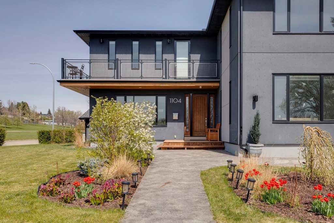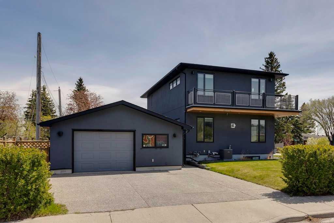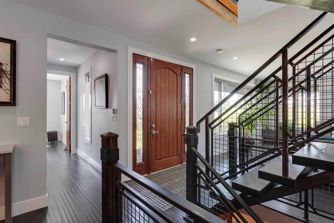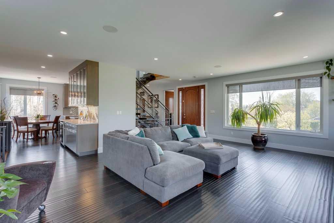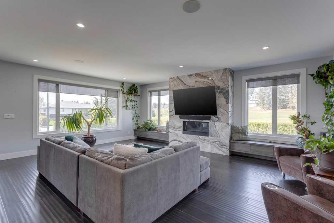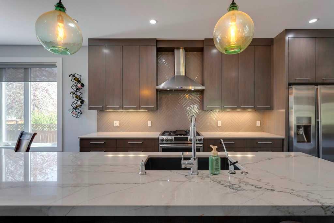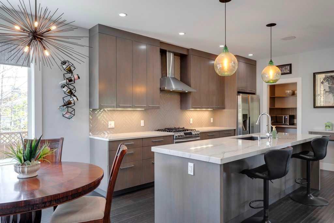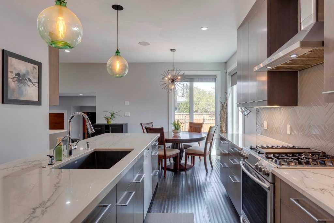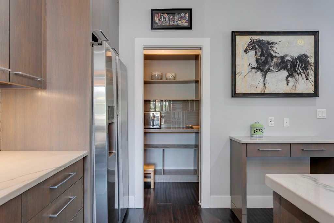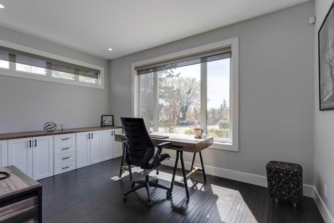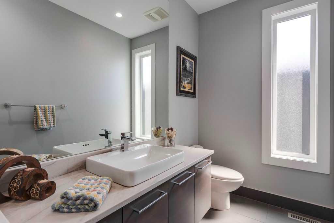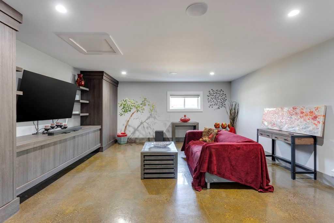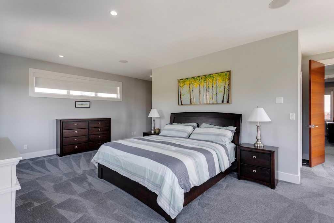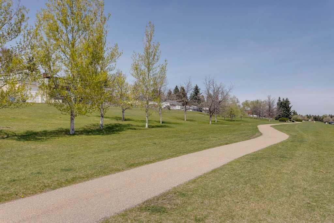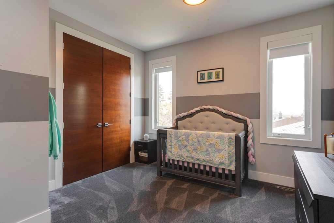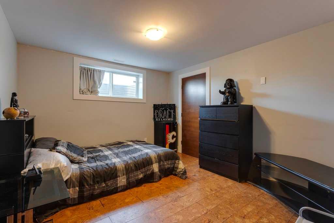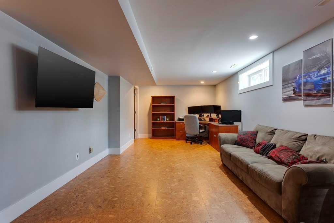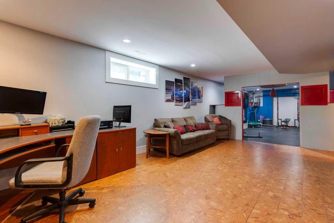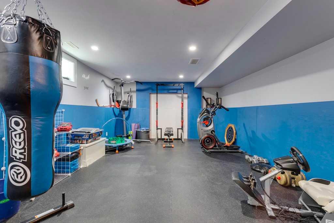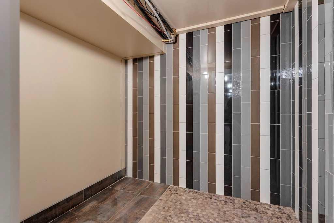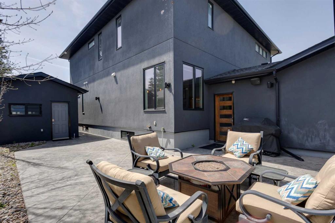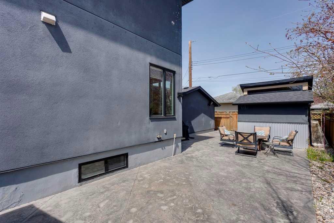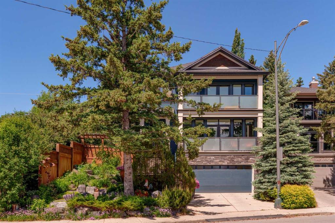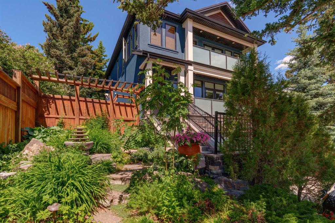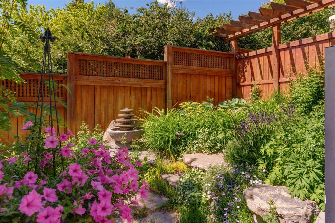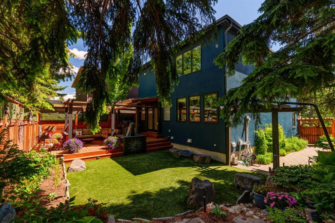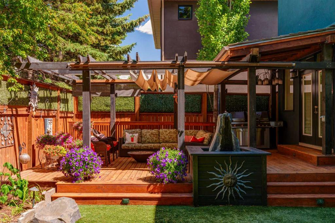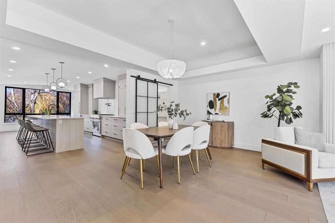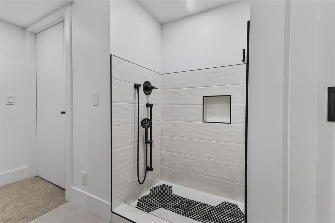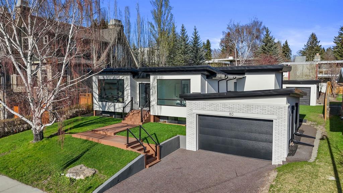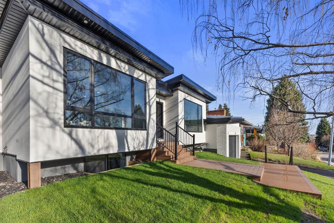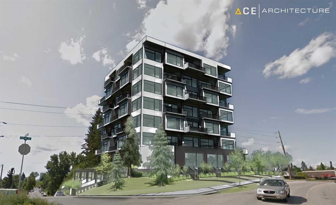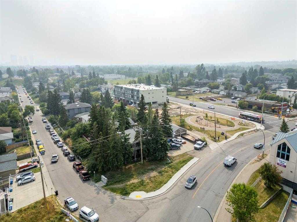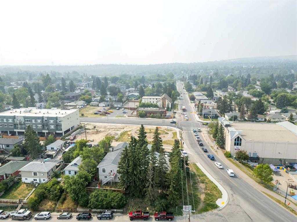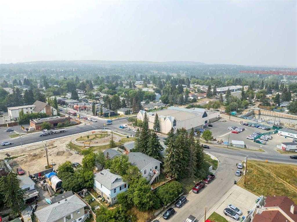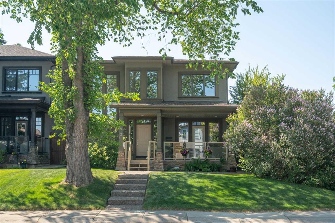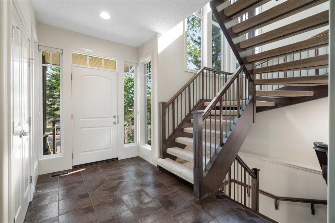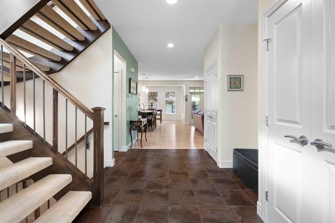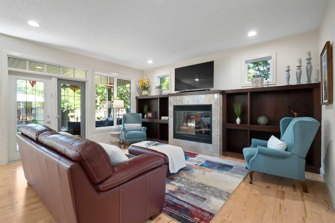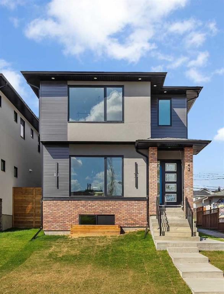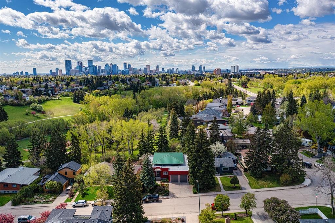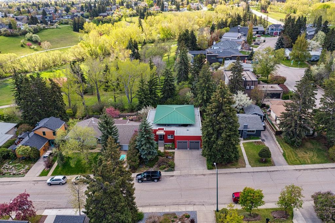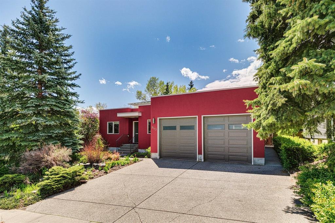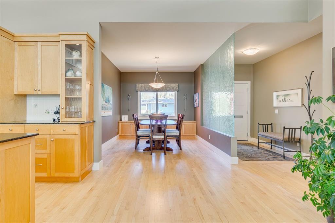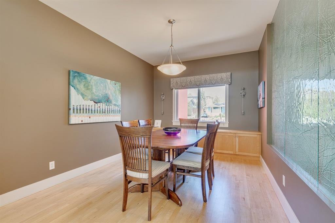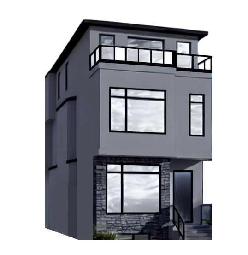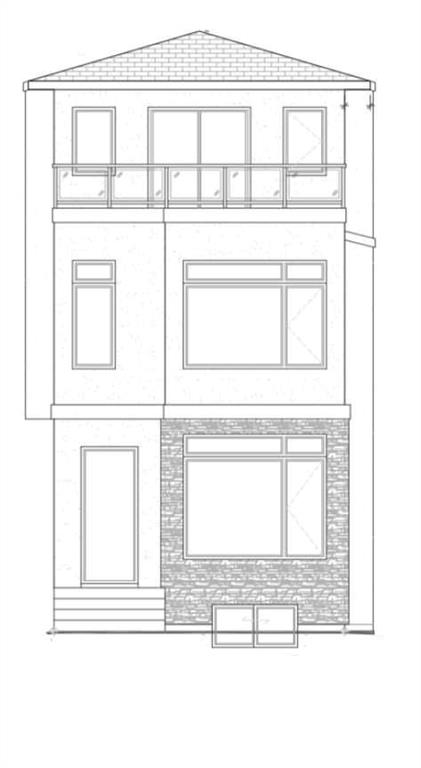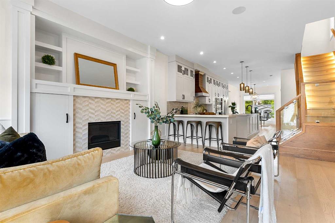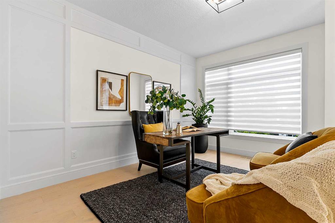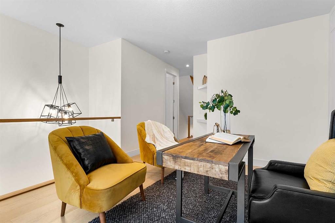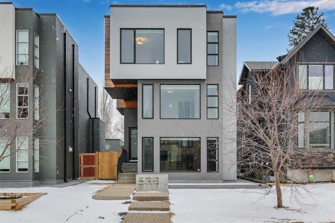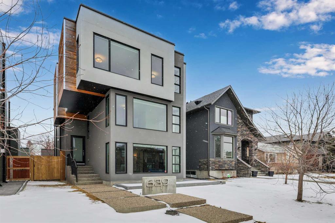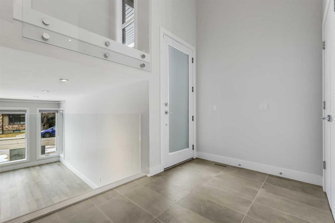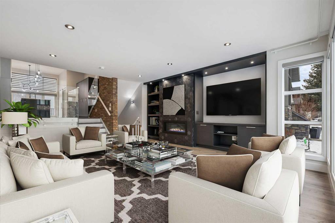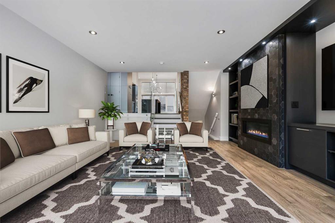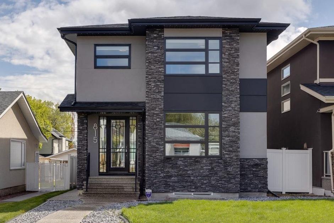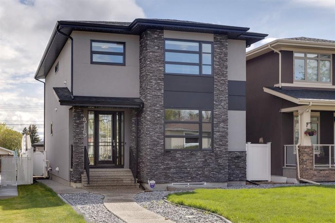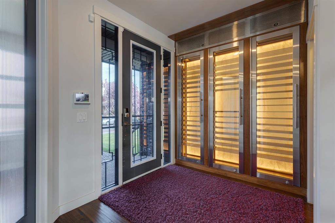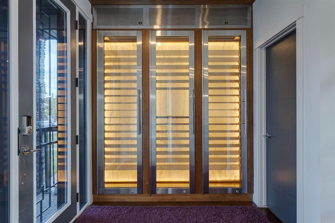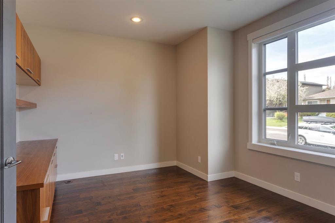1104 Trafford Drive NW
Calgary T2K 2T8
MLS® Number: A2220285
$ 1,445,000
4
BEDROOMS
3 + 0
BATHROOMS
1957
YEAR BUILT
RARELY DOES SUCH AM AMAZING HOME COME ON THE MARKET. Spacious, open-plan two storey on a huge corner lot facing Egert’s Park. There’ s a view from almost every room! The main floor offers a GREAT ROOM with a gas fireplace flanked by windows looking out to the park. CHEF’S DREAM KITCHEN – gas stove, centre island sink and breakfast bar seating, walk-in pantry, bar space with wine fridge next to the dining area. MAIN FLOOR DEN/OFFICE for those who work at home. FAMILY ROOM perfect for kids or teens. Upstairs you’ll a PRIMARY BEDROOM with walk-in closet, spa like 5 piece bath, and wrap around balcony. Two other bedrooms, a full bath and laundry complete this level. The basement is fully finished too with rec room, 4th bedroom and bath, gym area, and space for a future wine room. Double attached and single detached garage, Ideal for the “car guy”.
| COMMUNITY | Thorncliffe |
| PROPERTY TYPE | Detached |
| BUILDING TYPE | House |
| STYLE | 1 and Half Storey |
| YEAR BUILT | 1957 |
| SQUARE FOOTAGE | 3,028 |
| BEDROOMS | 4 |
| BATHROOMS | 3.00 |
| BASEMENT | Finished, Full |
| AMENITIES | |
| APPLIANCES | Bar Fridge, Built-In Gas Range, Central Air Conditioner, Dishwasher, Disposal, Garburator, Microwave, Refrigerator, Washer/Dryer Stacked |
| COOLING | Central Air |
| FIREPLACE | Gas, Living Room |
| FLOORING | Carpet, Ceramic Tile, Cork, Hardwood |
| HEATING | In Floor, Forced Air, Natural Gas |
| LAUNDRY | Upper Level |
| LOT FEATURES | City Lot, Corner Lot, Front Yard, Landscaped, Lawn, See Remarks, Street Lighting, Views |
| PARKING | Concrete Driveway, Double Garage Attached, Garage Door Opener, Single Garage Detached |
| RESTRICTIONS | None Known |
| ROOF | Asphalt Shingle |
| TITLE | Fee Simple |
| BROKER | RE/MAX Realty Professionals |
| ROOMS | DIMENSIONS (m) | LEVEL |
|---|---|---|
| Bedroom | 40`2" x 35`3" | Basement |
| Game Room | 68`11" x 38`3" | Basement |
| Exercise Room | 66`8" x 44`10" | Basement |
| Furnace/Utility Room | 66`2" x 35`0" | Basement |
| 3pc Bathroom | Basement | |
| Living Room | 63`5" x 75`6" | Main |
| Kitchen | 49`3" x 40`5" | Main |
| Dining Room | 40`5" x 26`3" | Main |
| Pantry | Main | |
| Den | 49`3" x 31`9" | Main |
| Family Room | 62`1" x 53`10" | Main |
| Bedroom - Primary | 75`6" x 45`8" | Second |
| 5pc Ensuite bath | Second | |
| Bedroom | 40`5" x 37`2" | Second |
| 4pc Bathroom | Second | |
| Bedroom | 49`3" x 38`3" | Second |


