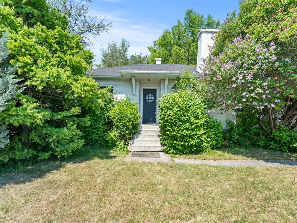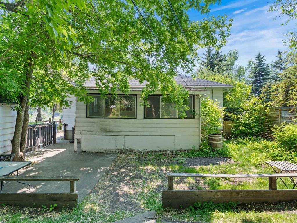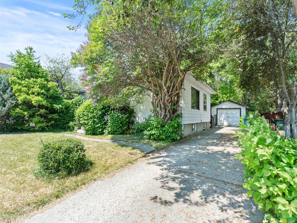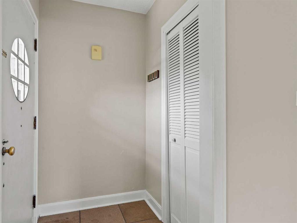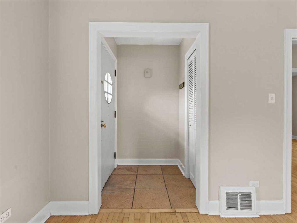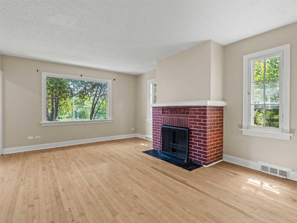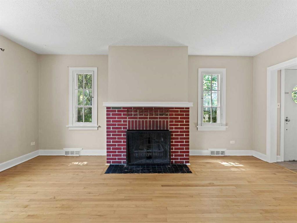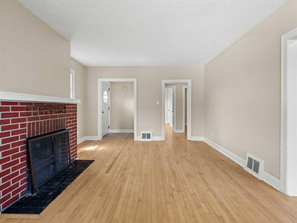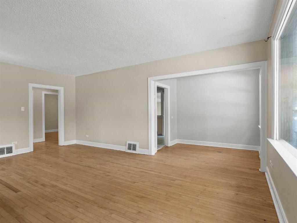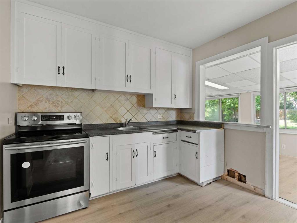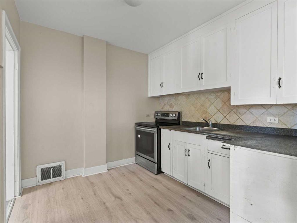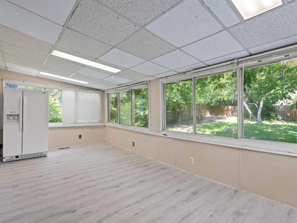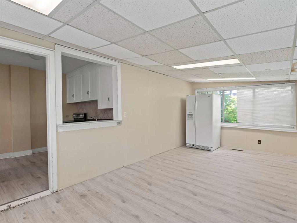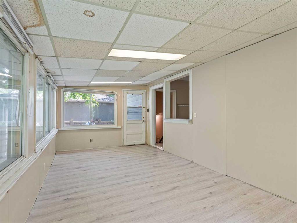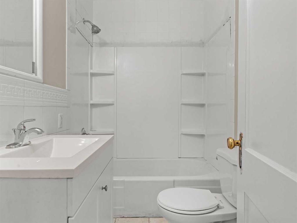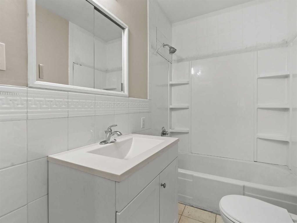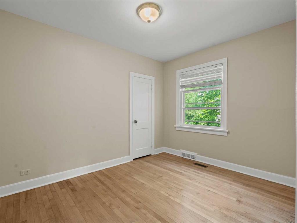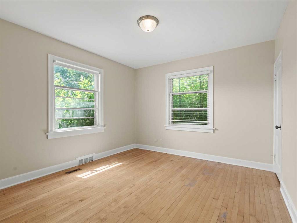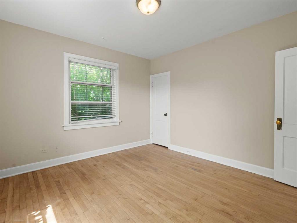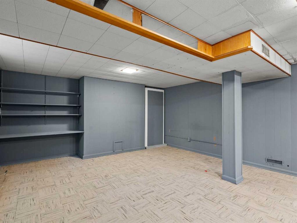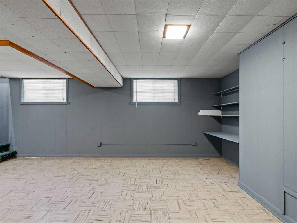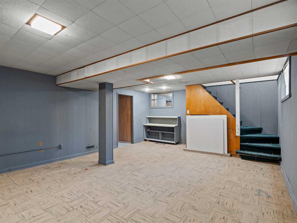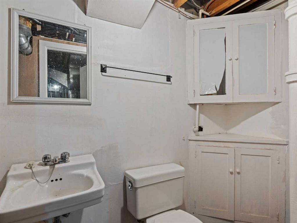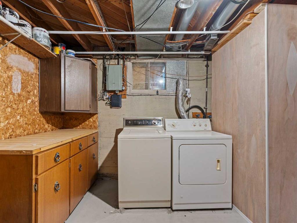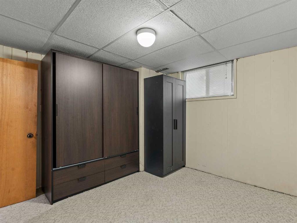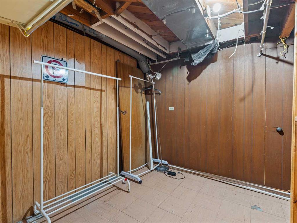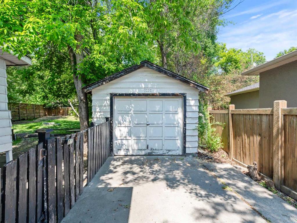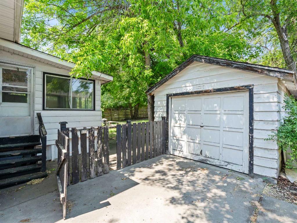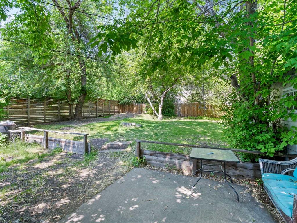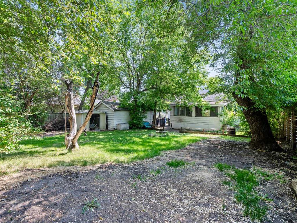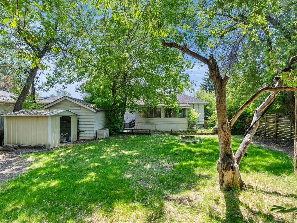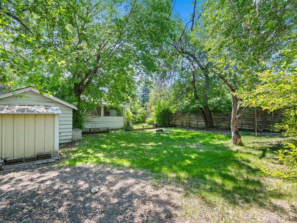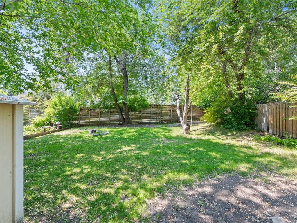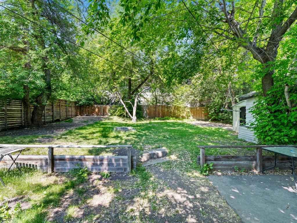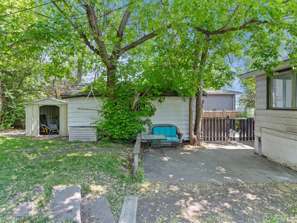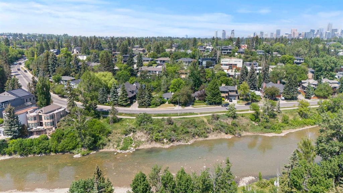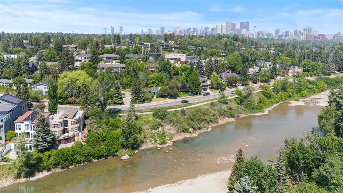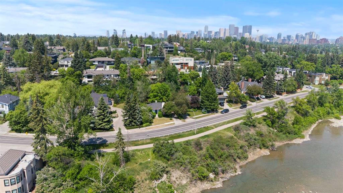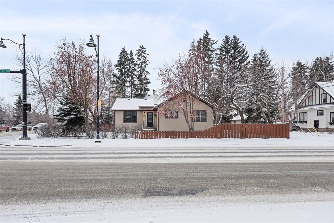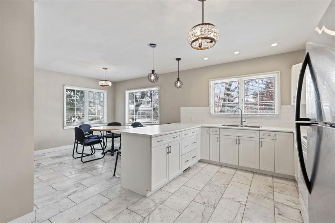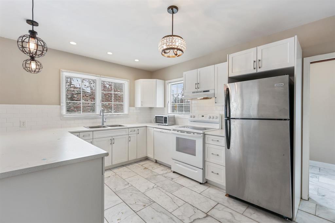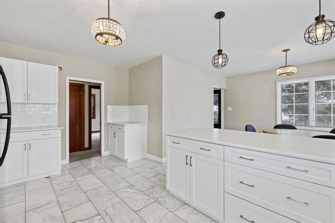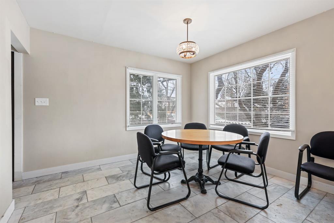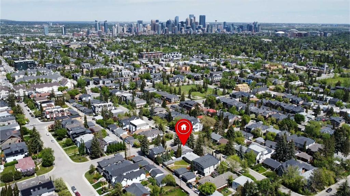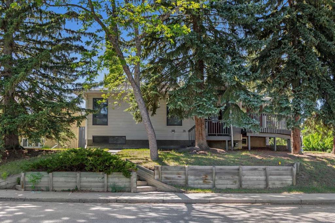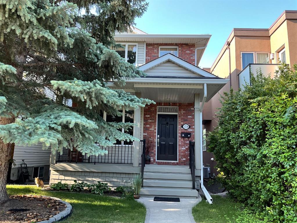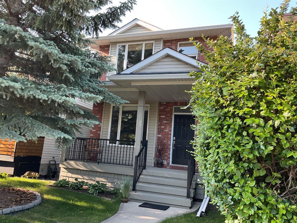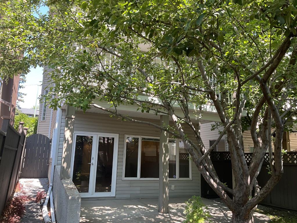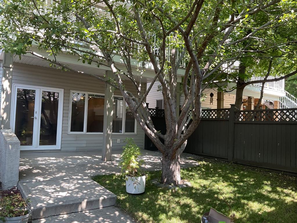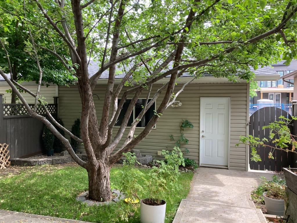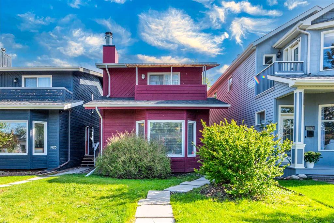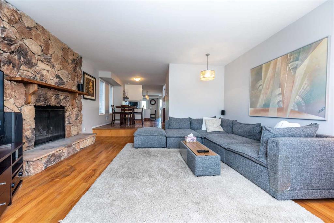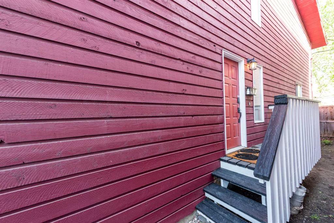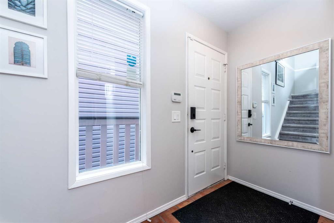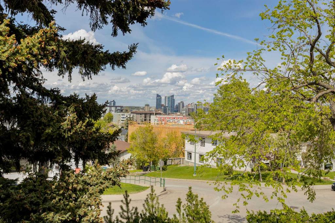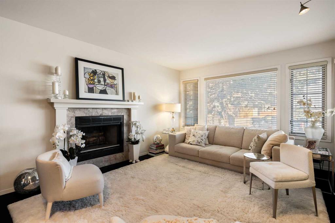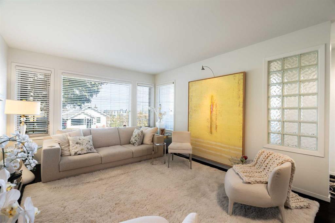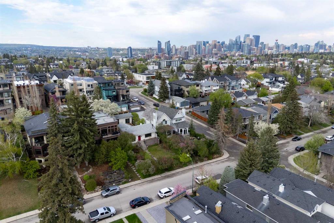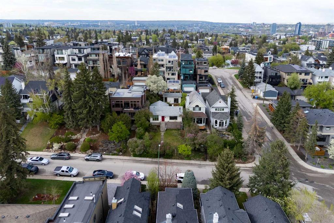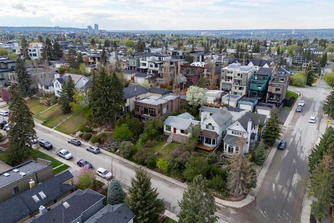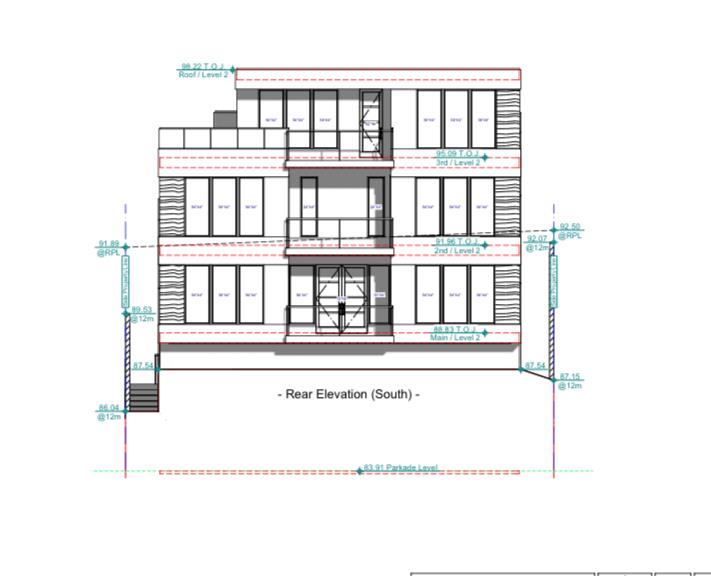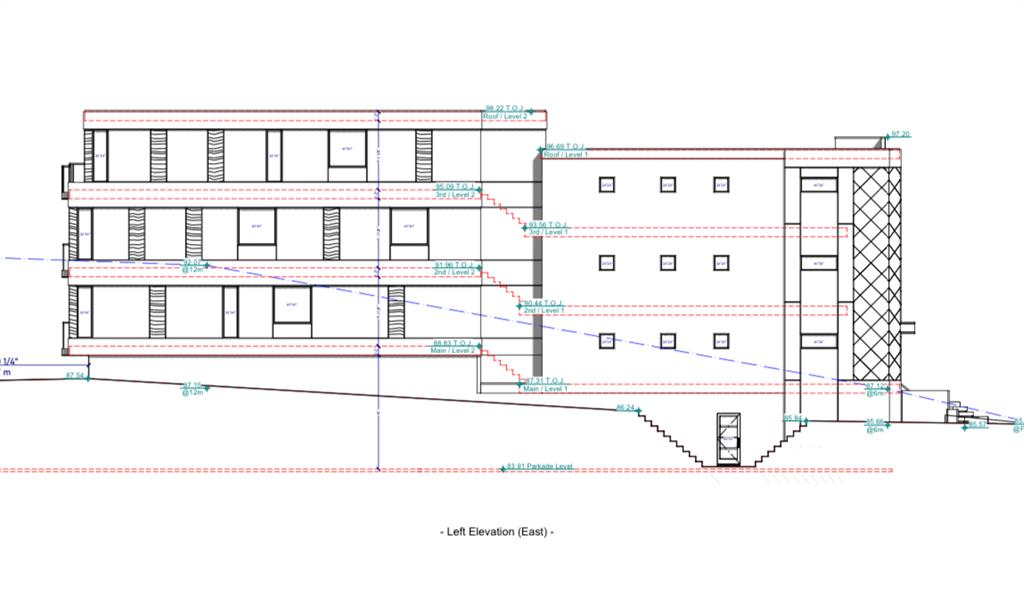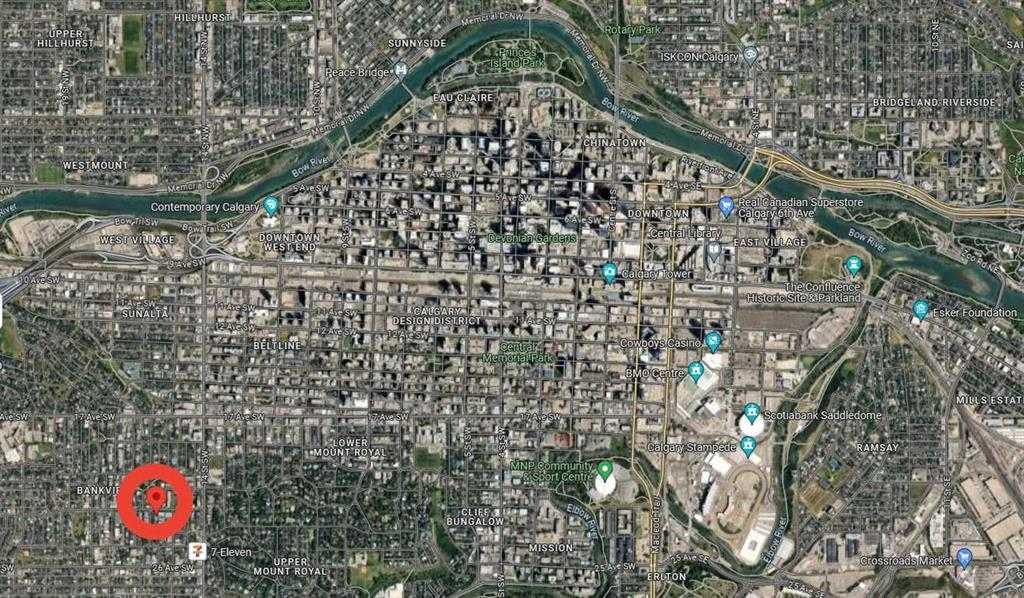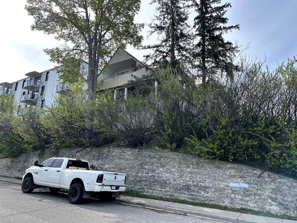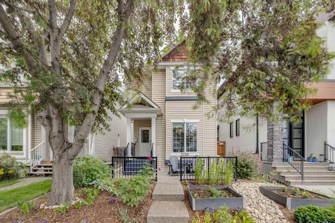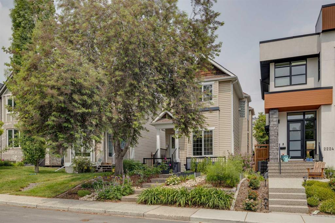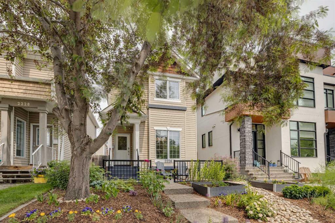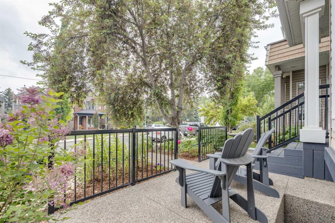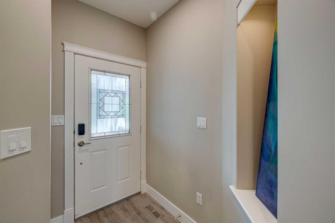1104 Sifton Boulevard SW
Calgary T2T 2L1
MLS® Number: A2229461
$ 899,900
3
BEDROOMS
1 + 1
BATHROOMS
1946
YEAR BUILT
Exceptional Opportunity in Prestigious Elbow Park! Located a stone's throw away from the Elbow River, this prime property offers a rare chance to build your dream home or renovate the existing home, in one of Calgary’s most sought-after inner-city communities. Set on a lot size of ~6781sqft , this property is ideal for redevelopment, surrounded by luxury homes and mature landscaping that defines the charm and exclusivity of Elbow Park. The existing bungalow structure is being sold as-is, making this the perfect canvas for a custom home. Enjoy easy access to river pathways, parks, top-rated schools, Mission’s shopping district, and downtown Calgary, all while being tucked away in a serene residential enclave. With few redevelopment lots remaining in this area, this is an exceptional opportunity for builders, investors, or families looking to design a legacy home in an unbeatable location. Don't miss your chance to secure a premium piece of land in Elbow Park!
| COMMUNITY | Elbow Park |
| PROPERTY TYPE | Detached |
| BUILDING TYPE | House |
| STYLE | Bungalow |
| YEAR BUILT | 1946 |
| SQUARE FOOTAGE | 1,086 |
| BEDROOMS | 3 |
| BATHROOMS | 2.00 |
| BASEMENT | Finished, Full |
| AMENITIES | |
| APPLIANCES | Electric Stove, Refrigerator, Washer/Dryer |
| COOLING | None |
| FIREPLACE | Wood Burning |
| FLOORING | Ceramic Tile, Hardwood |
| HEATING | Forced Air |
| LAUNDRY | In Basement |
| LOT FEATURES | Back Yard, Few Trees, Front Yard, Views |
| PARKING | Single Garage Detached |
| RESTRICTIONS | Restrictive Covenant |
| ROOF | Asphalt Shingle |
| TITLE | Fee Simple |
| BROKER | CIR Realty |
| ROOMS | DIMENSIONS (m) | LEVEL |
|---|---|---|
| 2pc Bathroom | 3`9" x 10`3" | Basement |
| Bedroom | 11`0" x 10`10" | Basement |
| Laundry | 10`10" x 11`2" | Basement |
| Game Room | 22`0" x 14`11" | Basement |
| Storage | 9`0" x 10`0" | Basement |
| Furnace/Utility Room | 9`1" x 7`7" | Basement |
| Bedroom - Primary | 11`5" x 12`2" | Main |
| Bedroom | 11`6" x 9`3" | Main |
| 4pc Bathroom | 7`6" x 4`10" | Main |
| Dining Room | 5`9" x 7`11" | Main |
| Living Room | 13`5" x 17`10" | Main |
| Kitchen | 9`6" x 8`10" | Main |
| Sunroom/Solarium | 9`7" x 19`0" | Main |



