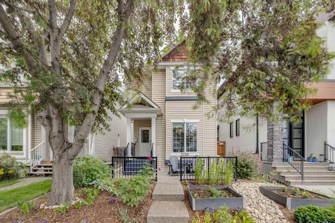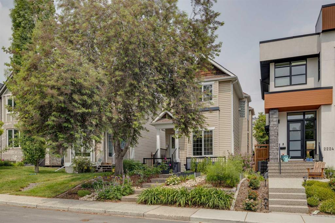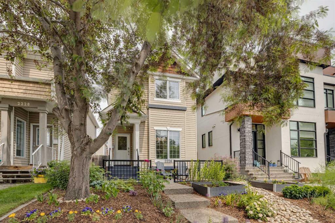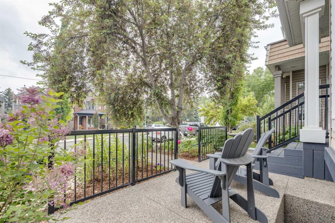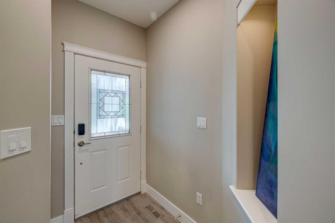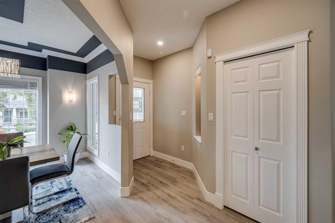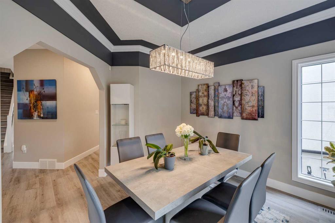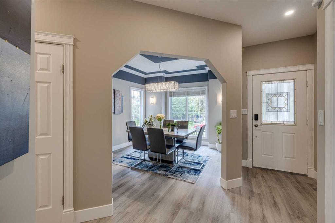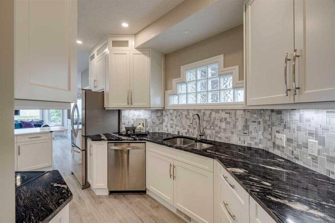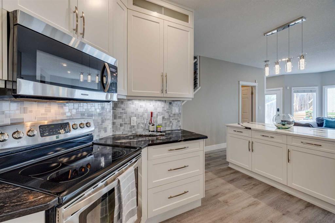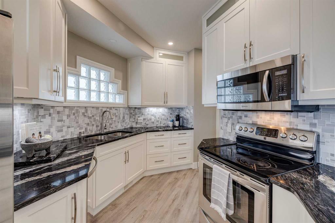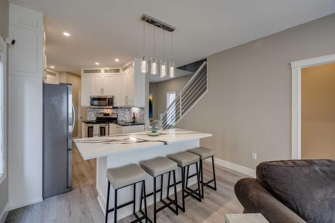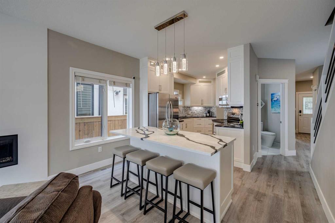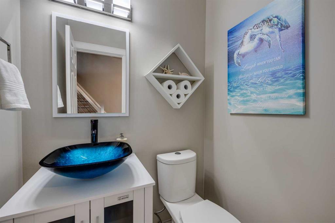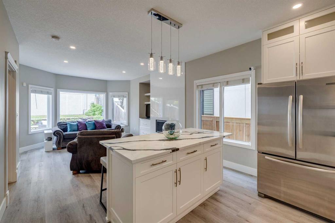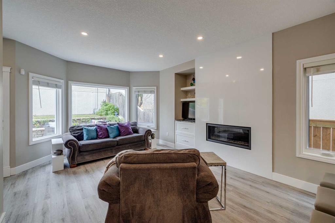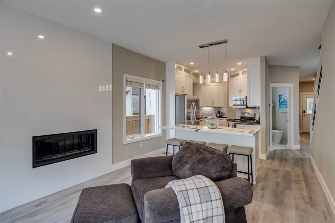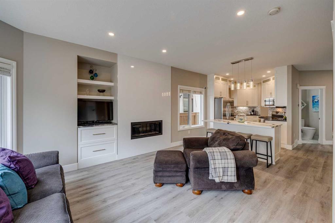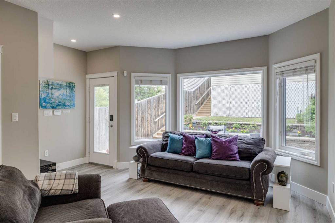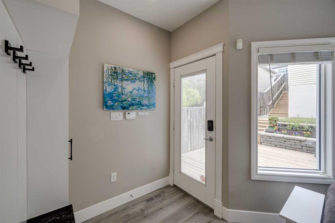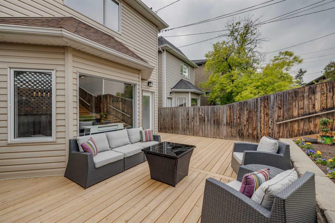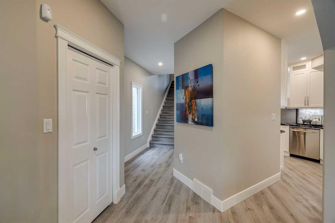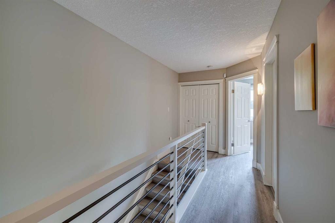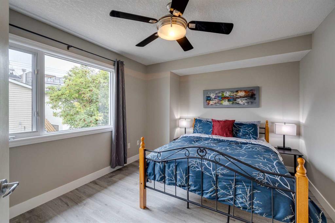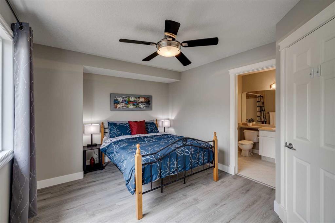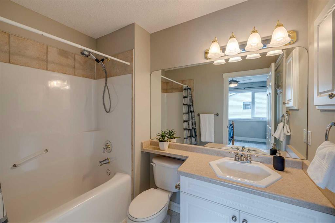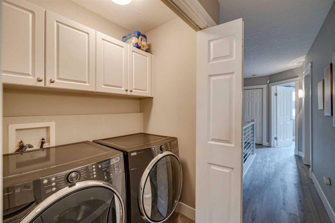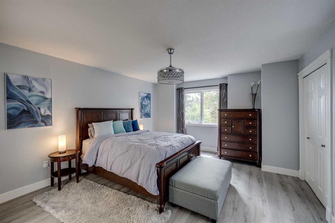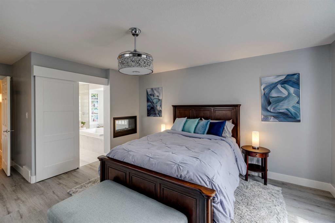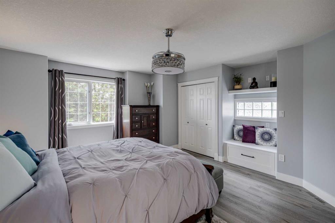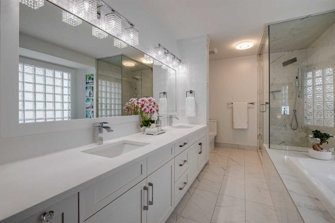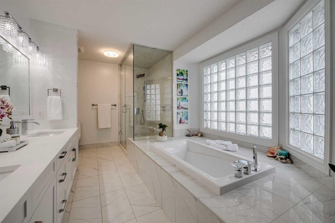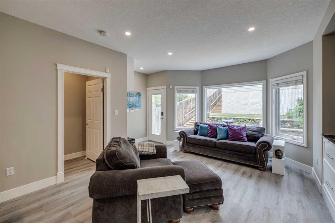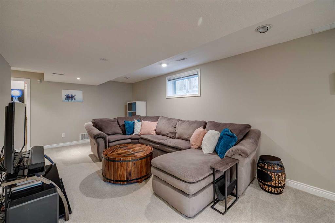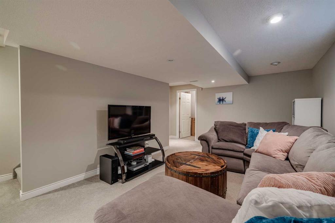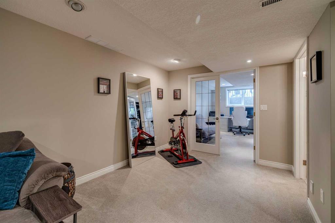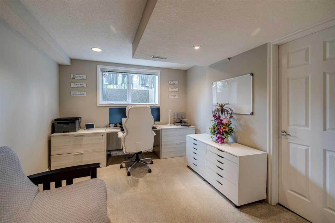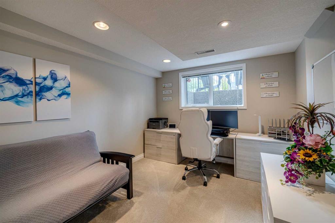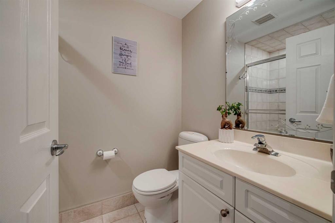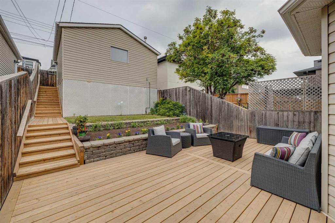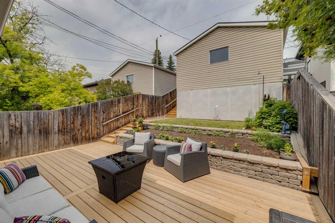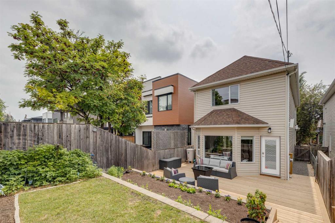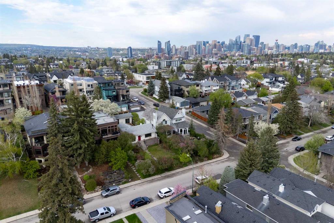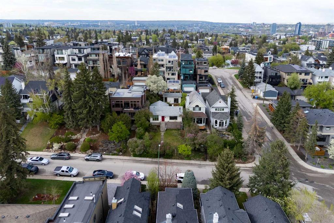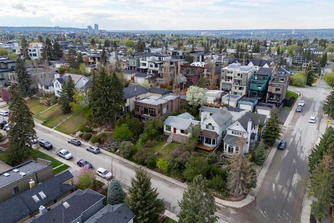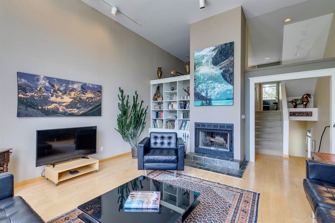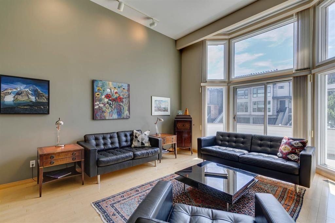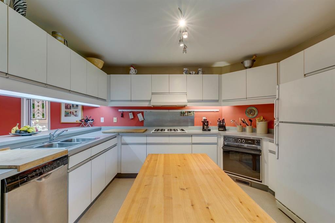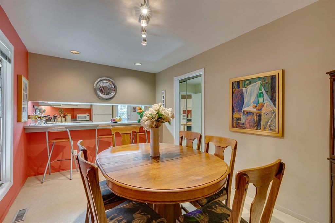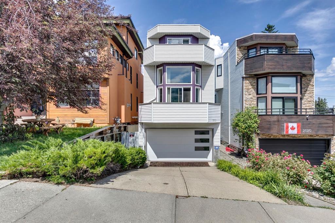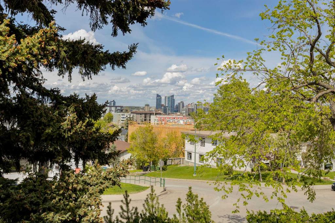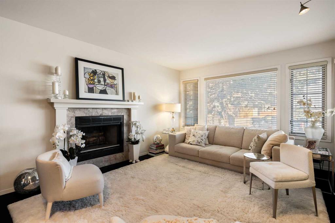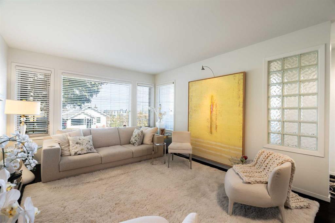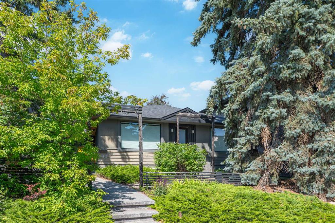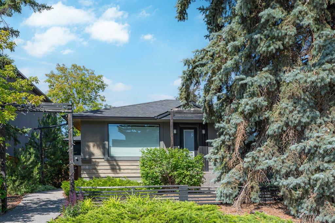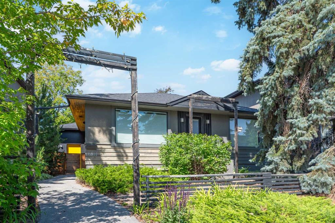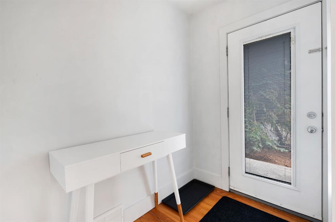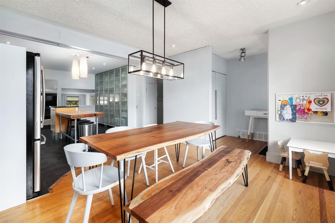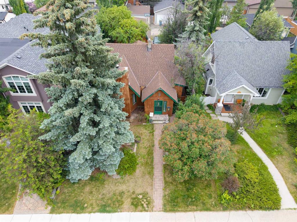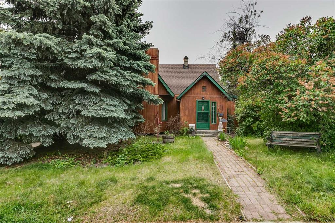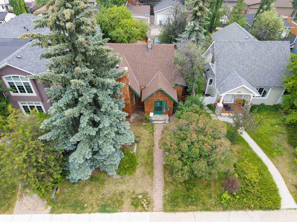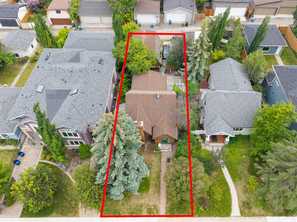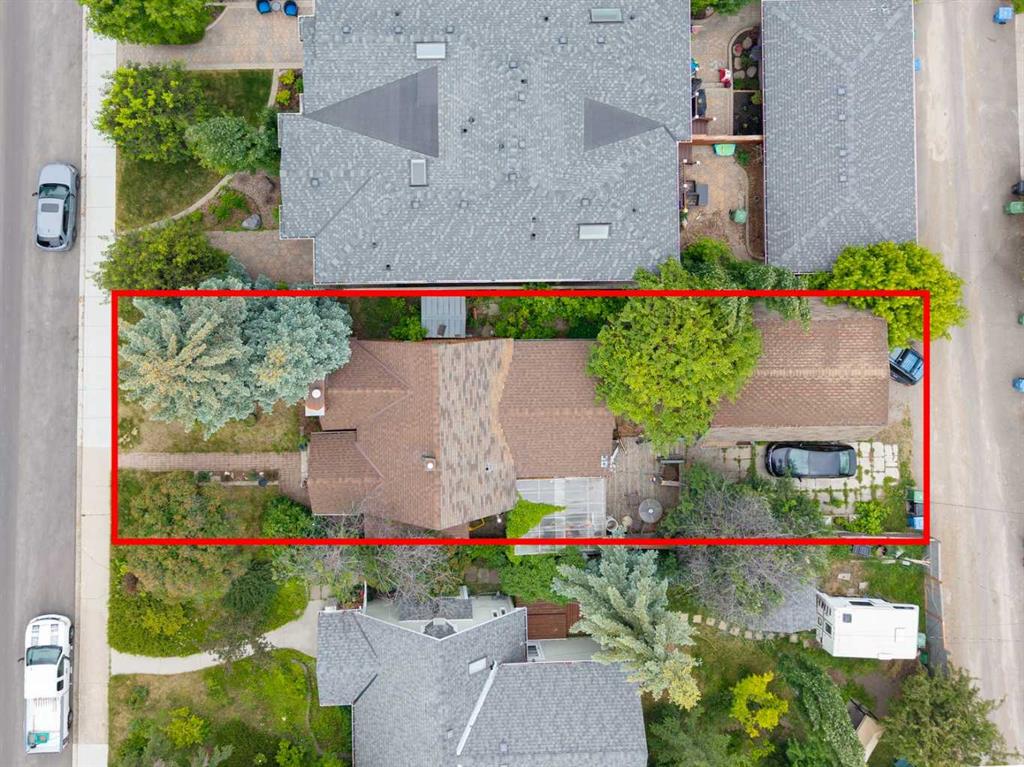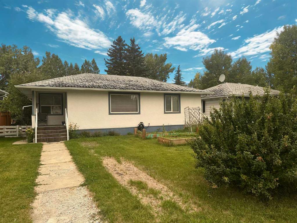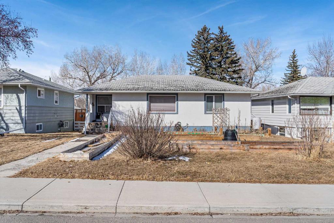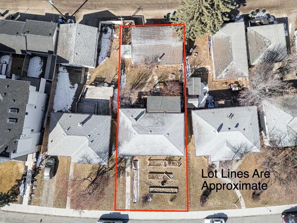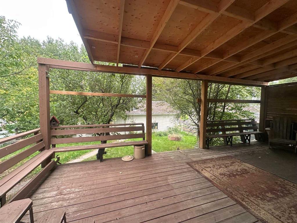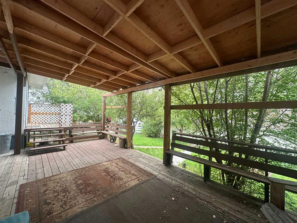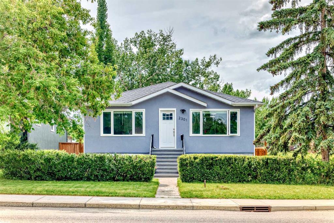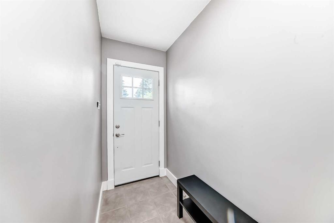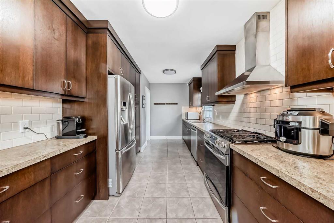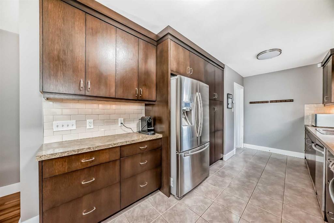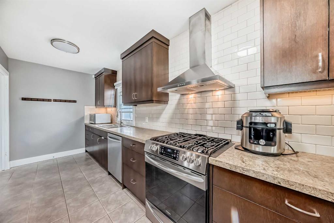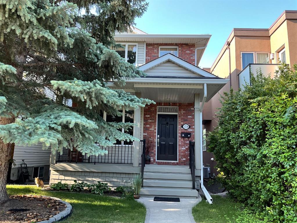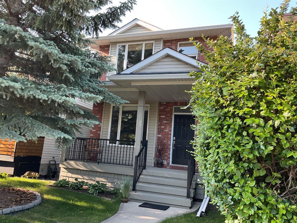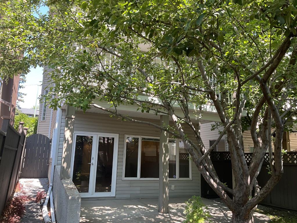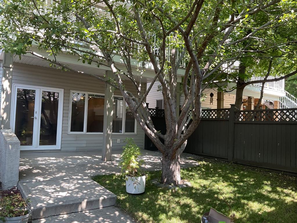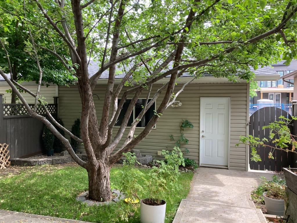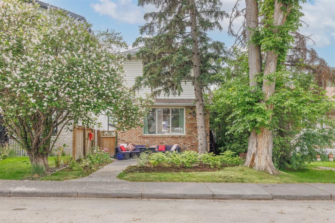2226 31 Avenue SW
Calgary T2T 1T6
MLS® Number: A2230103
$ 898,000
3
BEDROOMS
3 + 1
BATHROOMS
1,695
SQUARE FEET
1999
YEAR BUILT
Nestled on a coveted street near Marda Loop, this updated detached home with over 2500 sq ft of total living space epitomizes urban convenience and contemporary elegance. Enjoy a lifestyle where shopping, dining, and transit are just steps away, with downtown Calgary a mere short commute. Step inside to discover a light-filled oasis with 9' ceilings, sleek vinyl flooring, and a seamless open layout that includes a cozy gas fireplace in the living room and exquisite crown moulding in the formal dining area. The kitchen is a chef's dream, featuring a modern stainless steel appliance package, luxurious granite countertops, ample cabinetry, a walk-in pantry, and a large sit up island. Upstairs, the oversized primary suite beckons as a personal sanctuary, offering dual closets and a captivating fireplace that can also be enjoyed from the spa-inspired 5-piece ensuite bathroom with heated floors. The second bedroom can function as 2nd primary bedroom with its own 4 piece ensuite and walk in closet. Laundry closet is conveniently located upstairs. The fully developed basement adds versatility with a spacious family room, a third bedroom (currently being utilized as an office), a 3-piece bath, and abundant storage space. In 2022, the front yard was redesigned to low-maintenance, drought-resistant landscaping, where something is always in bloom, which enhances curb appeal and convenience. In the back, the fully fenced backyard is designed for entertaining, featuring a large deck, with natural gas hookup, fenced dog run and newer deck (2024). The double detached garage is accessible via the alleyway. Noteworthy updates include recent renovations such as new kitchen cupboards, backsplash tile & quartz island in 2019, high efficiency furnace & AC in 2020, hot water tank in 2022, and in 2023 new LVP floors on main & upper levels, new main floor ceiling with recessed lighting, back door closet with bench & shoe storage, main floor bathroom, new railing to upper level, 2 new gas fireplaces and the luxury master bathroom remodel. This property offers more than just a home; it provides a lifestyle defined by modern comfort and urban connectivity in one of Calgary's most sought-after neighborhoods!
| COMMUNITY | Richmond |
| PROPERTY TYPE | Detached |
| BUILDING TYPE | House |
| STYLE | 2 Storey |
| YEAR BUILT | 1999 |
| SQUARE FOOTAGE | 1,695 |
| BEDROOMS | 3 |
| BATHROOMS | 4.00 |
| BASEMENT | Finished, Full |
| AMENITIES | |
| APPLIANCES | Central Air Conditioner, Dishwasher, Dryer, Electric Stove, Garburator, Microwave Hood Fan, Refrigerator, Washer, Window Coverings |
| COOLING | Central Air |
| FIREPLACE | Gas, Living Room, Primary Bedroom |
| FLOORING | Carpet, Linoleum, Tile, Vinyl |
| HEATING | Forced Air, Natural Gas |
| LAUNDRY | Upper Level |
| LOT FEATURES | Back Lane, Landscaped, Rectangular Lot |
| PARKING | Double Garage Detached |
| RESTRICTIONS | None Known |
| ROOF | Asphalt Shingle |
| TITLE | Fee Simple |
| BROKER | Century 21 Bamber Realty LTD. |
| ROOMS | DIMENSIONS (m) | LEVEL |
|---|---|---|
| 3pc Bathroom | 4`11" x 8`1" | Basement |
| Bedroom | 10`5" x 13`11" | Basement |
| Game Room | 14`9" x 26`6" | Basement |
| Storage | 14`11" x 7`9" | Basement |
| Dining Room | 11`4" x 13`5" | Main |
| Kitchen | 13`9" x 20`8" | Main |
| 2pc Bathroom | 4`9" x 4`5" | Main |
| Living Room | 14`5" x 14`4" | Main |
| Bedroom | 13`0" x 10`9" | Upper |
| 4pc Ensuite bath | 8`3" x 6`0" | Upper |
| Bedroom - Primary | 16`1" x 20`10" | Upper |
| 5pc Ensuite bath | 10`1" x 14`3" | Upper |

