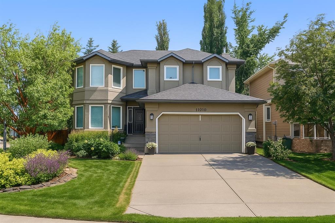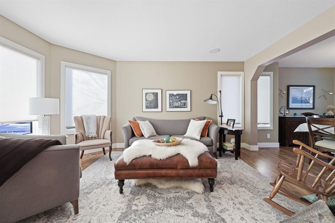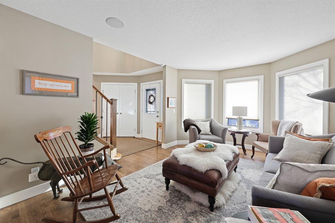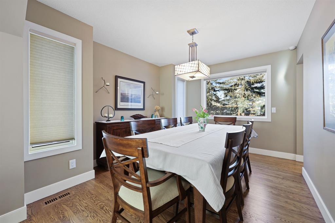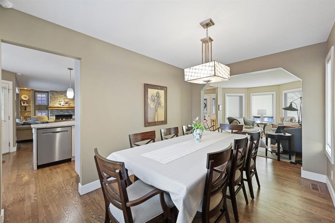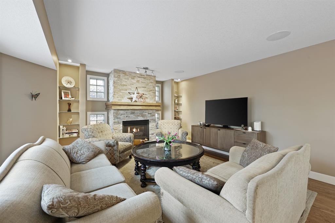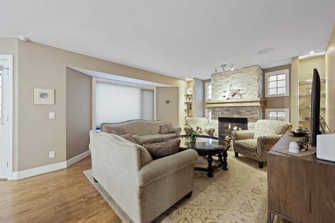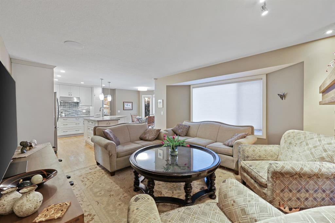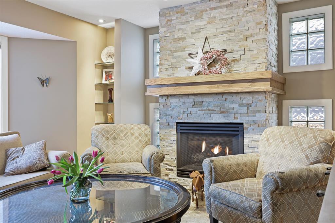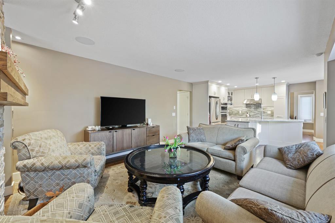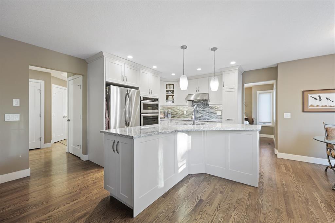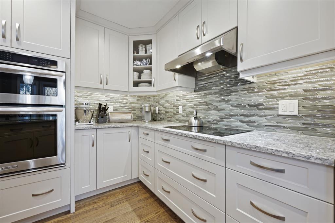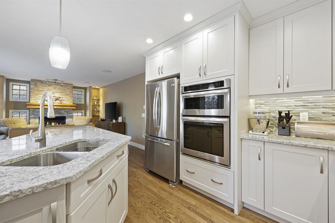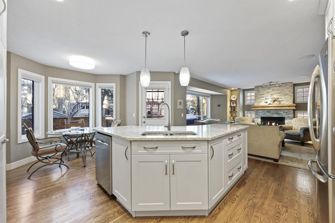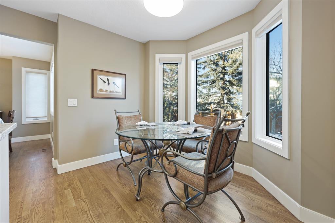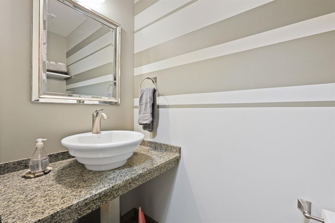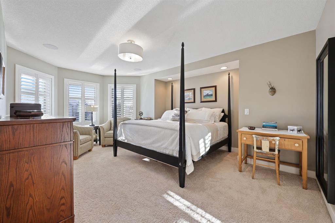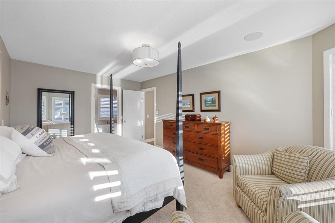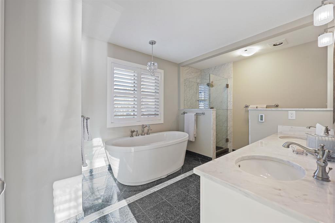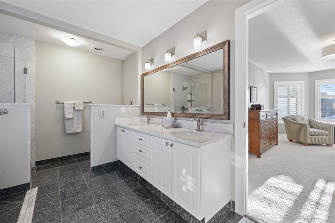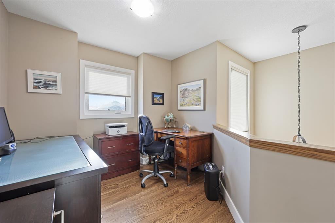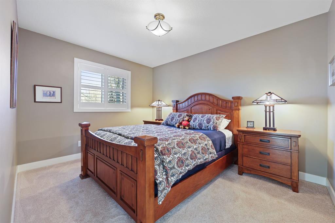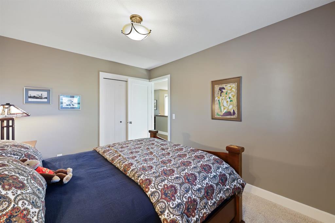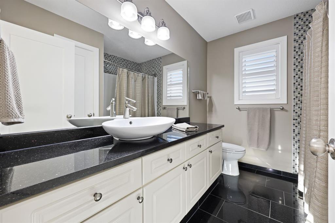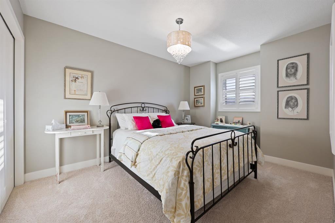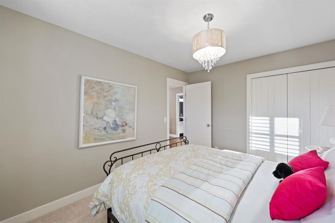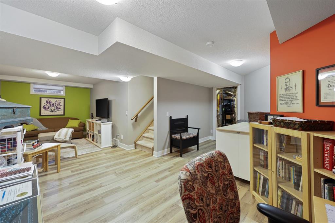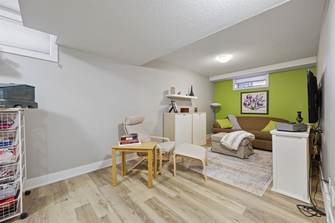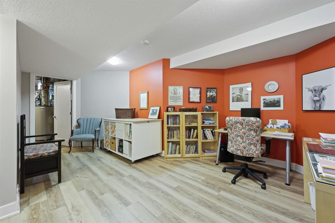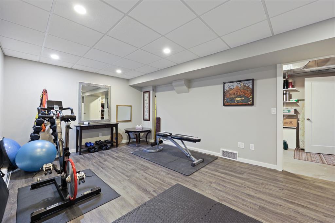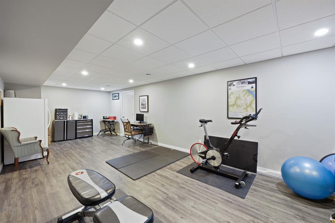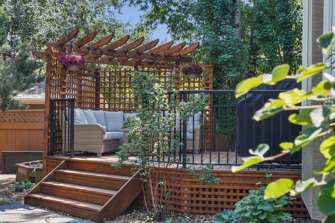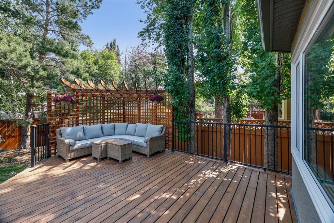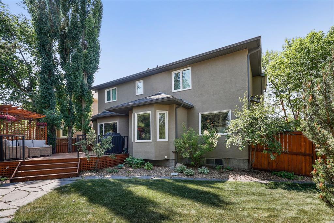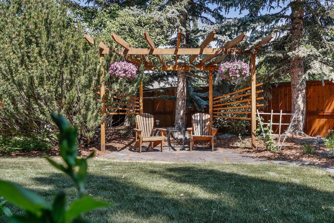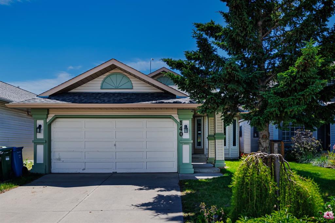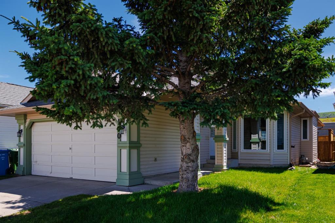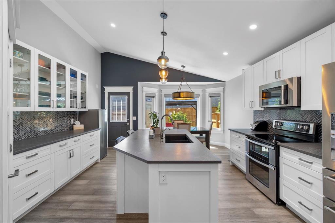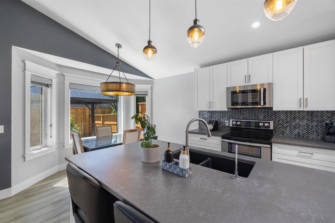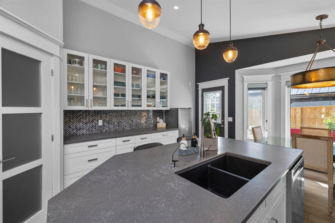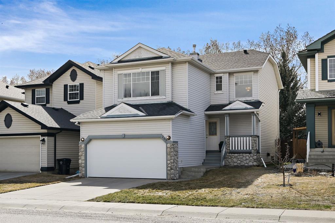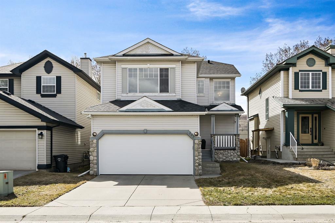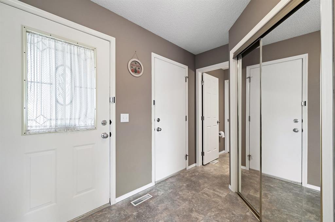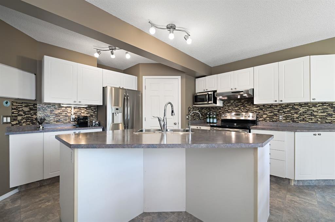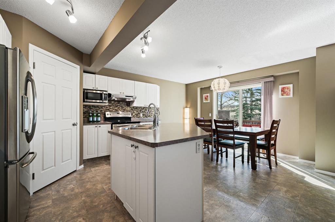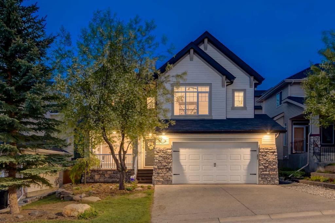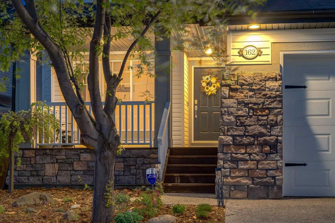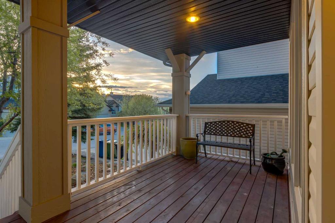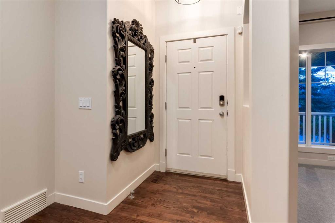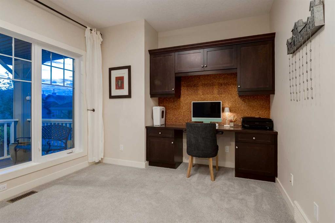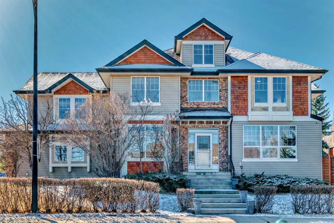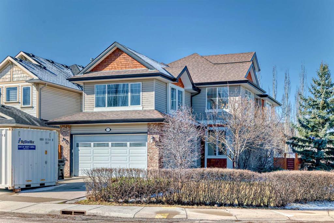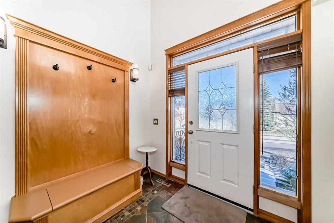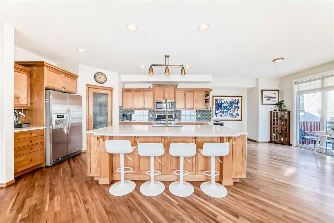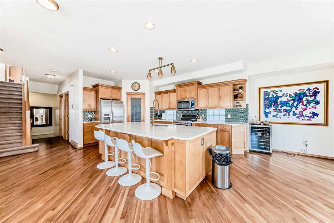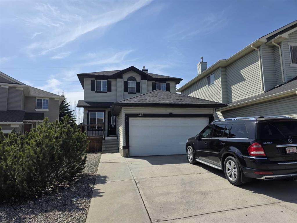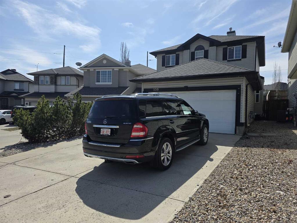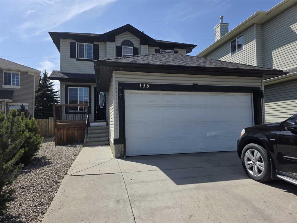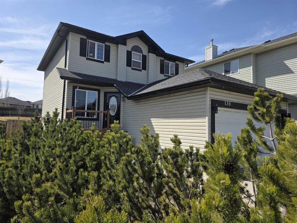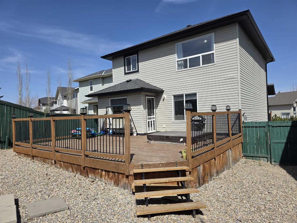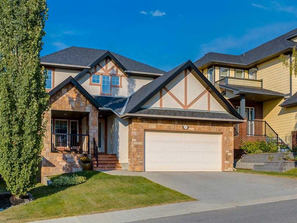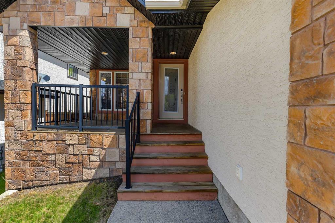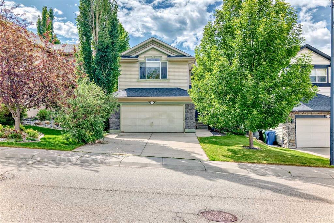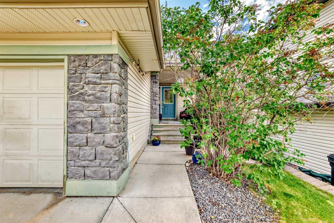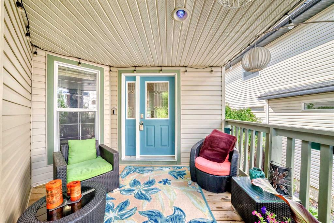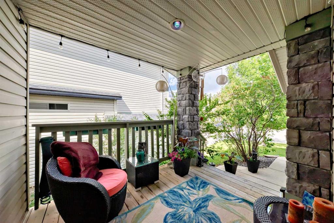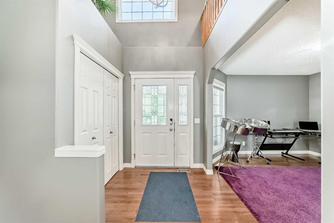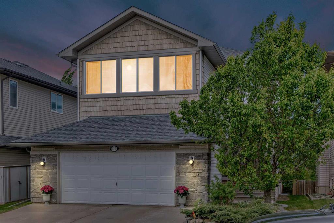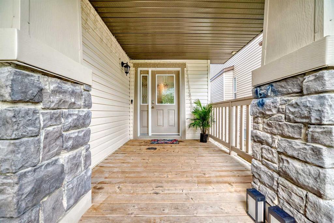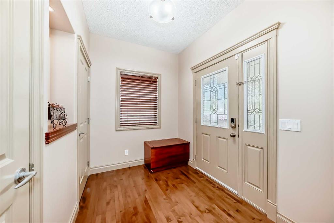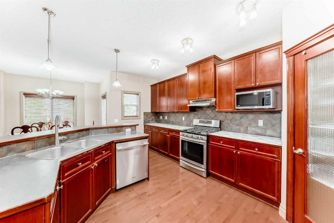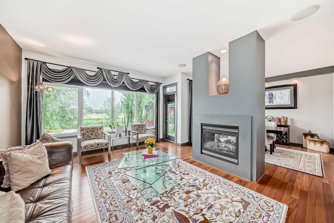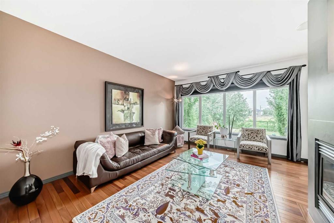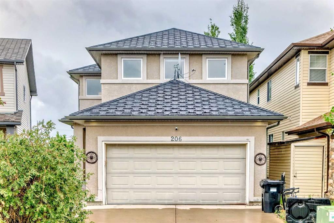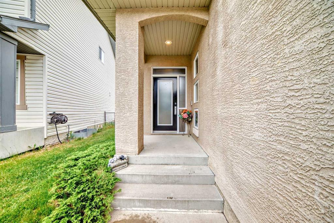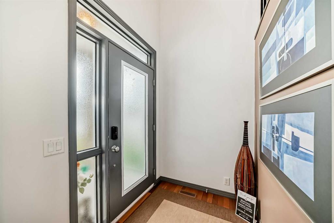11010 Valley Springs Road NW
Calgary T3B5S6
MLS® Number: A2238138
$ 799,900
3
BEDROOMS
2 + 1
BATHROOMS
1997
YEAR BUILT
Welcome to 11010 Valley Springs Road NW, a beautifully maintained and upgraded home tucked away on a quiet, tree-lined street in the popular community of Valley Ridge. This spacious two storey home offers over 3,000 sq ft of thoughtfully designed living space. A welcoming foyer with a vaulted ceiling leads to the formal living and dining rooms which showcase large pictures windows providing views to the manicured gardens. Enjoy cooking your favorite meals in a renovated kitchen with full-height cabinetry, quartz counters, a large island with smart storage, and stainless steel appliances including a built-in convection wall oven and a convection microwave. Your family will love relaxing with a favorite book or movie in the cozy family room, which features a gas fireplace for cool evenings and rear yard garden views. A powder room, laundry room, and access to the attached double garage complete the main level. The upper floor offers a flex room - perfect for a home office, kids’ playroom, reading nook, or additional lounge space. A serene primary suite includes plenty of room for your king-sized furniture. There is also a charming bay window, walk-in closet, and spa-like ensuite with heated floors, dual vanity, soaker tub, and walk-in shower. Two additional bedrooms plus a stylish 4 piece family bathroom complete the second floor. A fully finished lower level provides additional living space, plenty of extra storage, and room for a home gym or media/games room. Other upgrades include triple-pane windows throughout (2020), furnace and A/C (2022), newer deck and fencing, and low-maintenance landscaping with irrigation. Valley Ridge is a welcoming community known for its amazing neighbours, easy access to parks, walking paths, golf, schools, and everyday amenities. Only a 45 minute drive to the mountains and quick access to Stoney Trail - rarely does a home like this come to market!
| COMMUNITY | Valley Ridge |
| PROPERTY TYPE | Detached |
| BUILDING TYPE | House |
| STYLE | 2 Storey |
| YEAR BUILT | 1997 |
| SQUARE FOOTAGE | 2,067 |
| BEDROOMS | 3 |
| BATHROOMS | 3.00 |
| BASEMENT | Finished, Full |
| AMENITIES | |
| APPLIANCES | Built-In Oven, Central Air Conditioner, Convection Oven, Dishwasher, Dryer, Electric Cooktop, Freezer, Garage Control(s), Microwave, Refrigerator, Washer, Window Coverings |
| COOLING | Central Air |
| FIREPLACE | Gas, Living Room, Mantle |
| FLOORING | Carpet, Ceramic Tile, Hardwood, Vinyl Plank |
| HEATING | Fireplace(s), Forced Air |
| LAUNDRY | Laundry Room, Main Level |
| LOT FEATURES | Corner Lot, Front Yard, Lawn, Rectangular Lot |
| PARKING | Double Garage Attached, Driveway |
| RESTRICTIONS | Easement Registered On Title, Encroachment, Restrictive Covenant, Utility Right Of Way |
| ROOF | Asphalt Shingle |
| TITLE | Fee Simple |
| BROKER | RE/MAX House of Real Estate |
| ROOMS | DIMENSIONS (m) | LEVEL |
|---|---|---|
| Den | 12`5" x 9`2" | Lower |
| Game Room | 27`3" x 11`10" | Lower |
| Flex Space | 18`10" x 7`7" | Lower |
| Living Room | 14`11" x 10`11" | Main |
| Kitchen | 12`5" x 11`2" | Main |
| Dining Room | 12`4" x 8`11" | Main |
| Breakfast Nook | 9`1" x 7`9" | Main |
| Family Room | 15`0" x 14`4" | Main |
| 2pc Bathroom | 6`9" x 2`11" | Main |
| Bedroom - Primary | 18`6" x 12`11" | Second |
| 5pc Ensuite bath | 12`11" x 9`0" | Second |
| Bedroom | 12`3" x 9`7" | Second |
| Bedroom | 12`0" x 9`7" | Second |
| Office | 8`11" x 7`0" | Second |
| 4pc Bathroom | 9`0" x 7`4" | Second |

