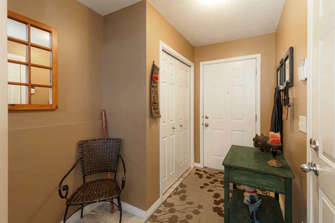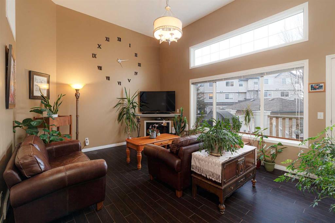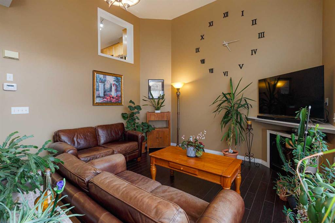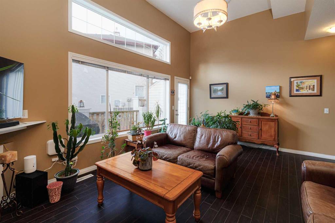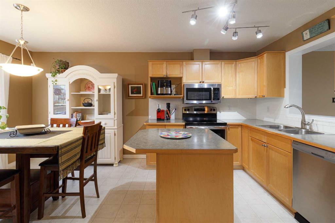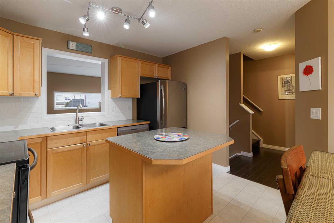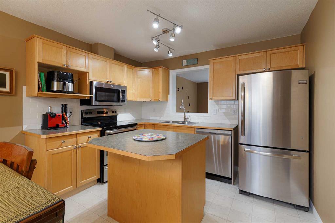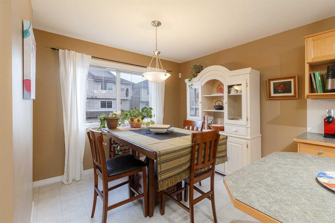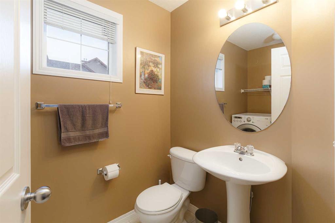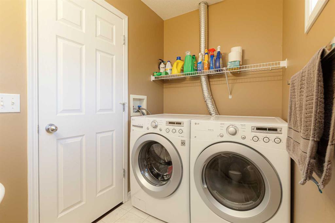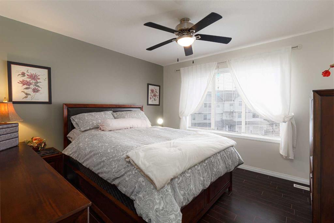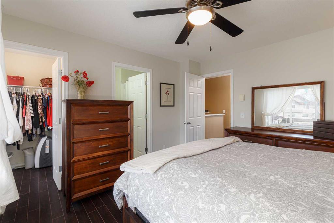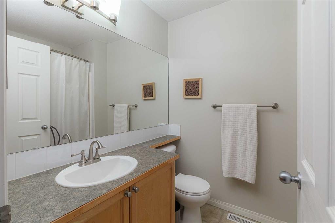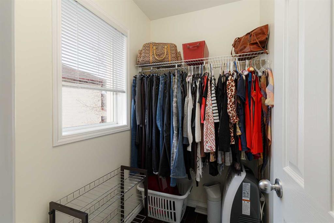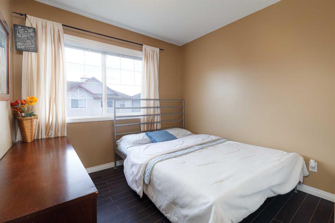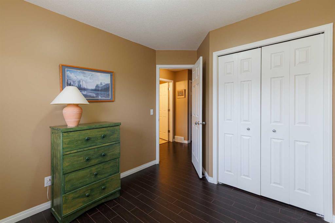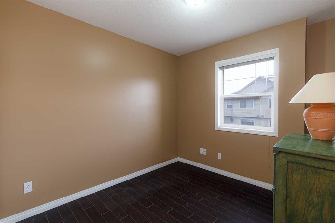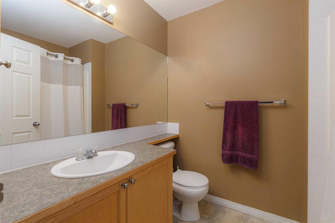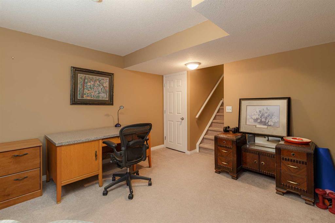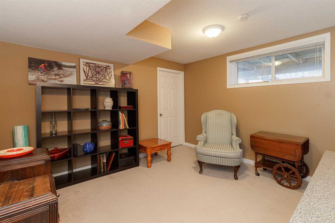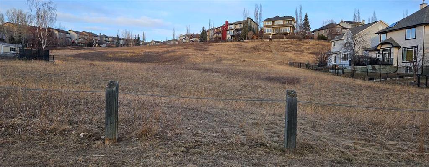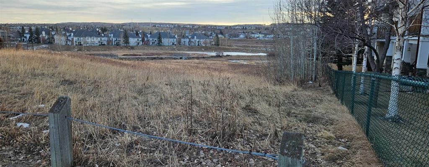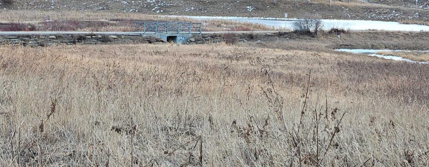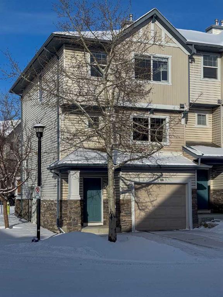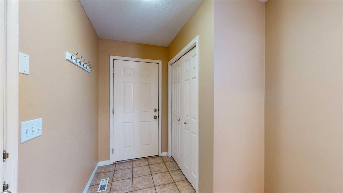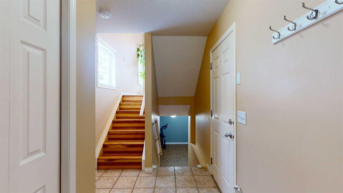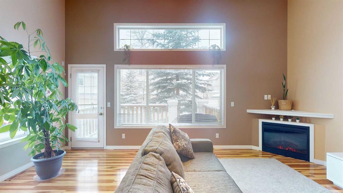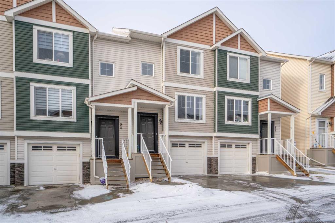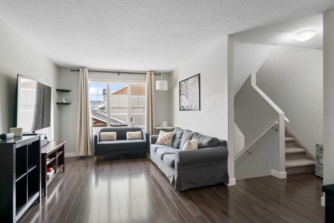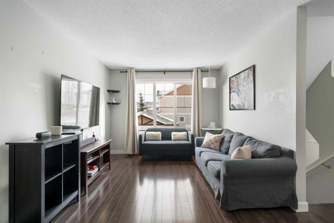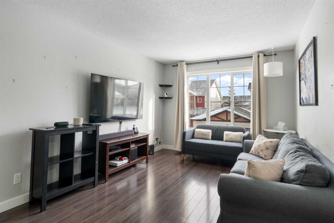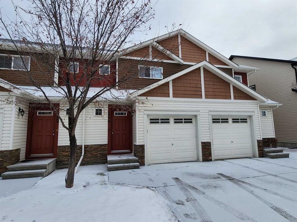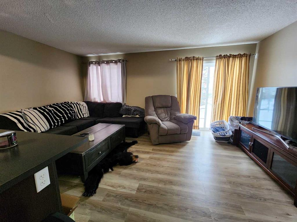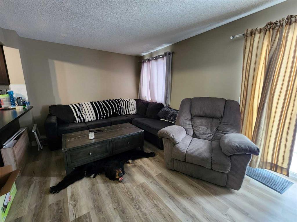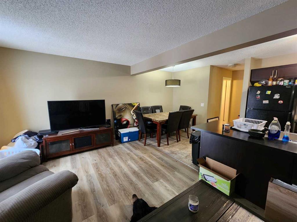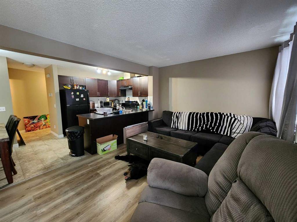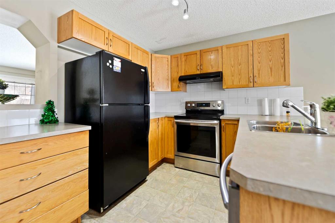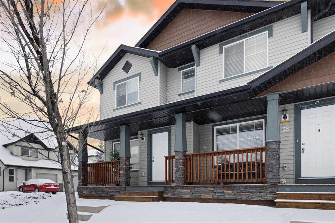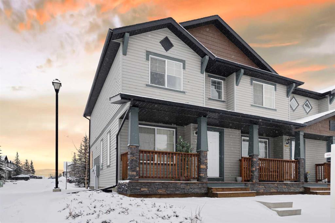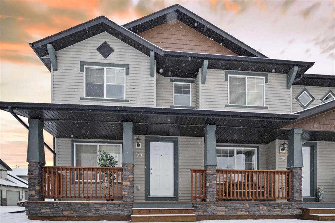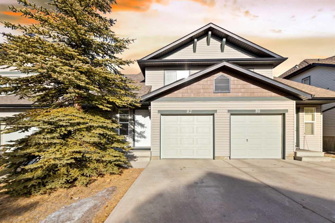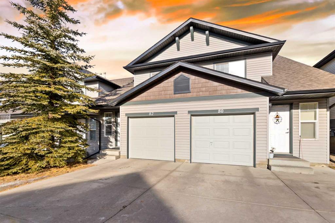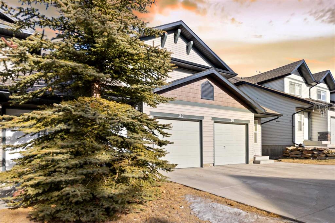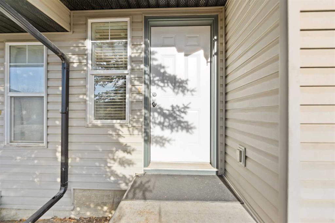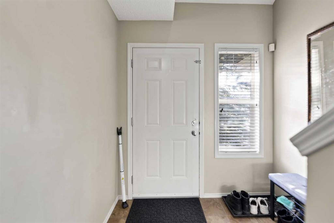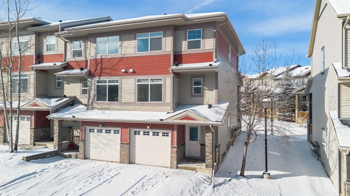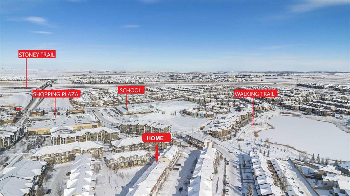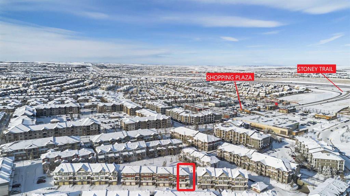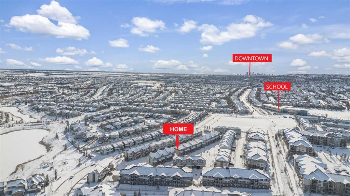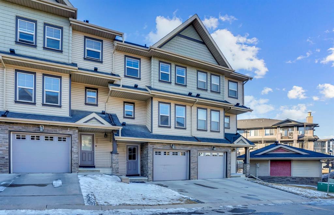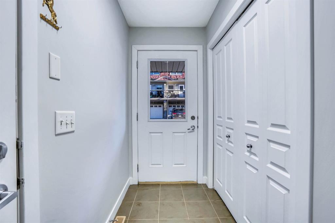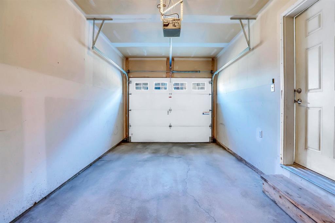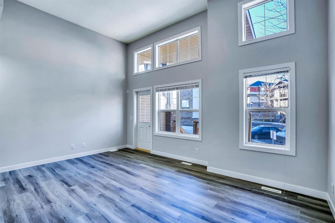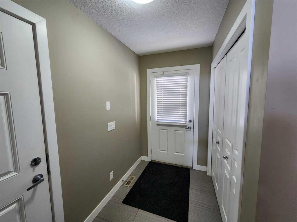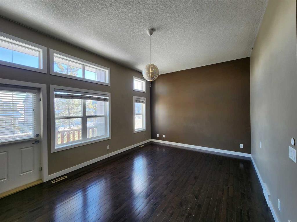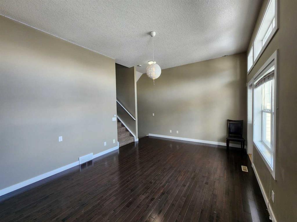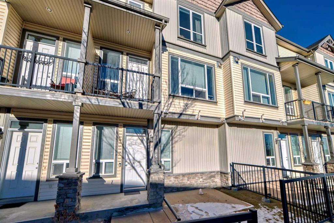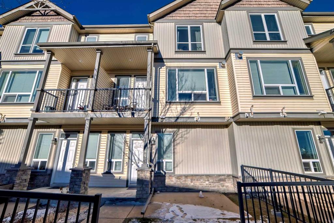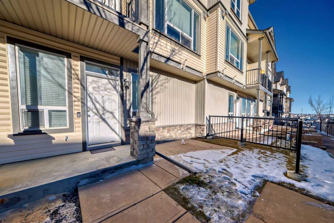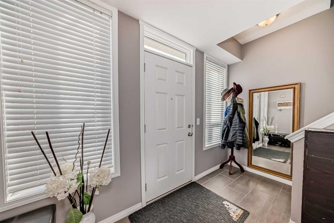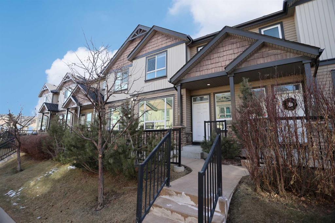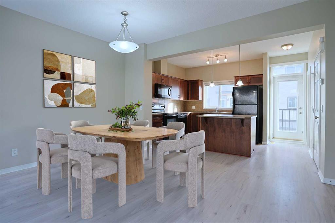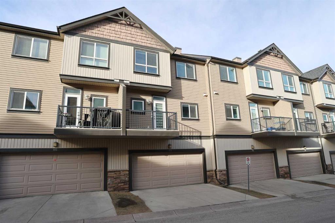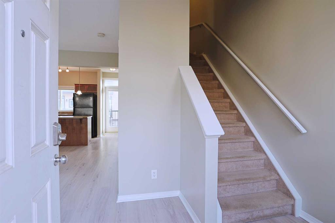110 Hidden Creek Cove NW
Calgary T3A 6L8
MLS® Number: A2191084
$ 450,000
3
BEDROOMS
2 + 1
BATHROOMS
2003
YEAR BUILT
(Open house has been canceled. ) This beautifully maintained 4-level split is located in a well-managed complex and offers 3 bedrooms, 2.5 bathrooms, and an oversized single attached garage with extra space for storage or even a motorbike. From the moment you step inside, you’re welcomed by a bright and inviting entryway, perfect for greeting family and friends. The home features stunning laminate flooring throughout, adding warmth and style to every level. The kitchen is designed for both function and beauty, offering a spacious island, ample counter space, and a view overlooking the large living room. With its vaulted ceiling and access to a deck that backs onto green space, the living room provides a bright and airy atmosphere, ideal for relaxation or entertaining. The dining area is filled with natural light and offers plenty of space for family meals or gatherings with friends. A conveniently located guest bathroom with laundry completes the upper living area. Upstairs, the primary bedroom serves as a peaceful retreat with its walk-in closet and private 4-piece ensuite. Two additional well-sized bedrooms offer comfortable living spaces for family members or roommates, and a second 4-piece bathroom ensures convenience for everyone. The lower level is fully finished, featuring a cozy family room that can serve as a media space, home office, or play area. With plenty of storage throughout, this home effortlessly combines practicality with charm. Ideally situated close to walking and bike paths, shopping, and with easy access to Stoney Trail, this property offers both convenience and a great lifestyle. Whether you're a family, professional, or investor, this home is a fantastic opportunity in a sought-after location.
| COMMUNITY | Hidden Valley |
| PROPERTY TYPE | Row/Townhouse |
| BUILDING TYPE | Five Plus |
| STYLE | 4 Level Split |
| YEAR BUILT | 2003 |
| SQUARE FOOTAGE | 1,344 |
| BEDROOMS | 3 |
| BATHROOMS | 3.00 |
| BASEMENT | Finished, Full |
| AMENITIES | |
| APPLIANCES | Dishwasher, Dryer, Electric Stove, Garage Control(s), Microwave Hood Fan, Refrigerator, Washer, Window Coverings |
| COOLING | None |
| FIREPLACE | Electric |
| FLOORING | Carpet, Ceramic Tile, Laminate |
| HEATING | Forced Air |
| LAUNDRY | In Unit |
| LOT FEATURES | Backs on to Park/Green Space |
| PARKING | Oversized, Single Garage Attached |
| RESTRICTIONS | Board Approval |
| ROOF | Asphalt Shingle |
| TITLE | Fee Simple |
| BROKER | Royal LePage Benchmark |
| ROOMS | DIMENSIONS (m) | LEVEL |
|---|---|---|
| Family Room | 12`7" x 11`11" | Basement |
| Furnace/Utility Room | 12`4" x 4`11" | Basement |
| Foyer | 9`2" x 4`5" | Main |
| Kitchen | 11`0" x 7`10" | Second |
| Dining Room | 9`11" x 9`0" | Second |
| 2pc Bathroom | 7`11" x 4`11" | Second |
| Bedroom - Primary | 12`0" x 11`0" | Third |
| Walk-In Closet | 5`9" x 4`4" | Third |
| 4pc Ensuite bath | 7`7" x 5`9" | Third |
| Bedroom | 9`2" x 8`8" | Third |
| Bedroom | 9`1" x 8`9" | Third |
| 4pc Bathroom | 7`9" x 5`10" | Third |
| Living Room | 18`2" x 12`11" | Upper |


