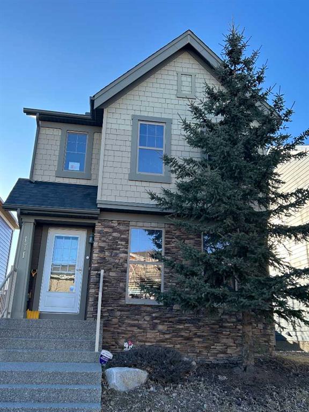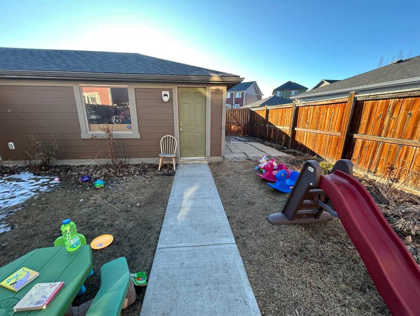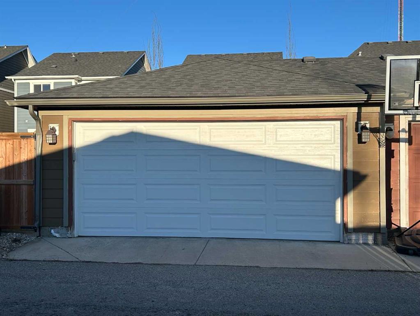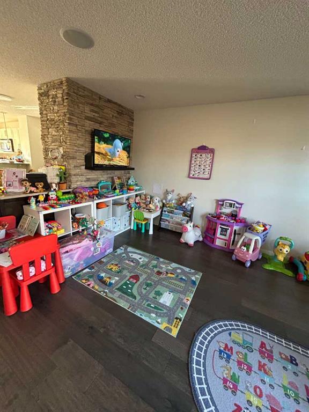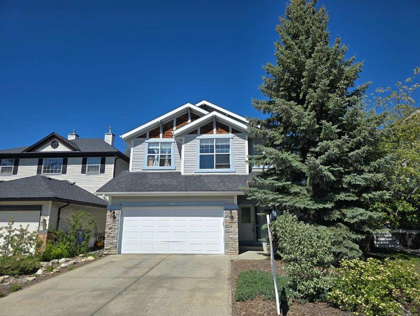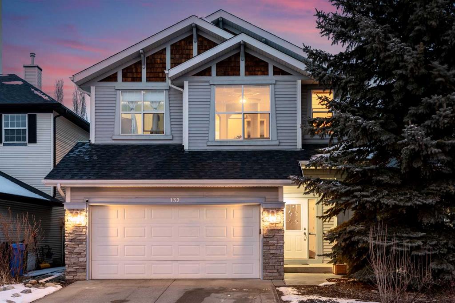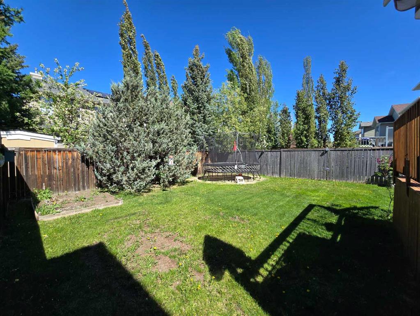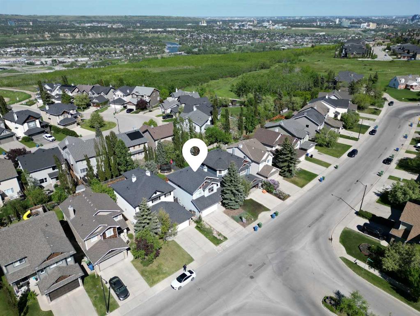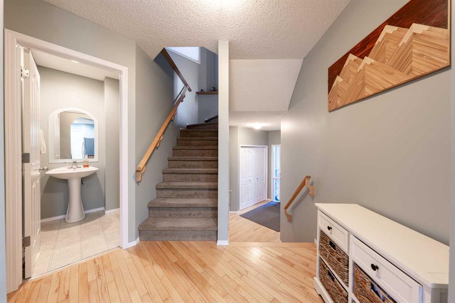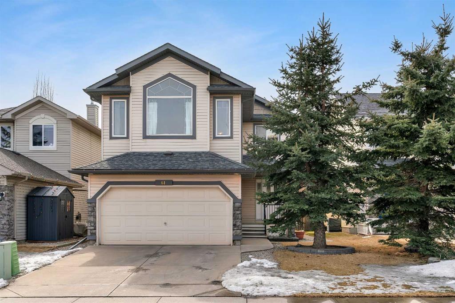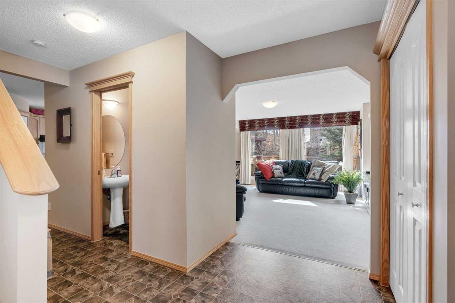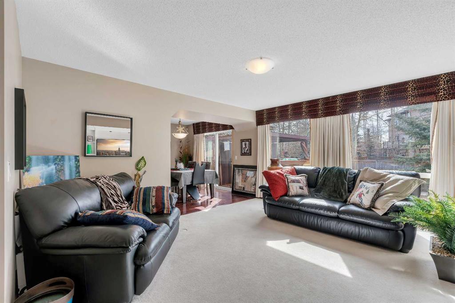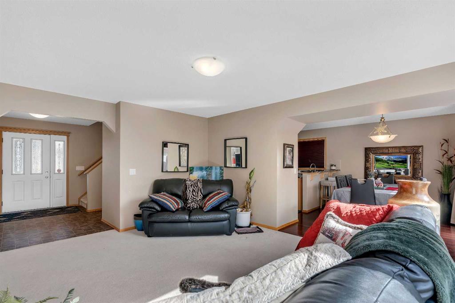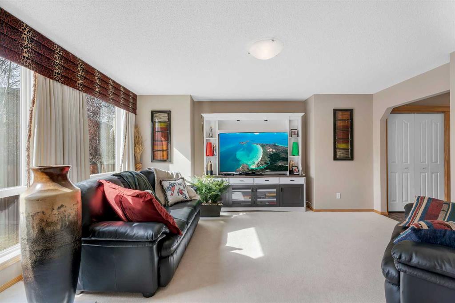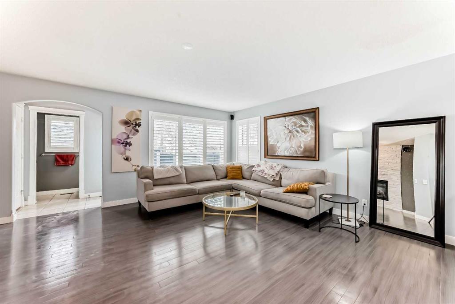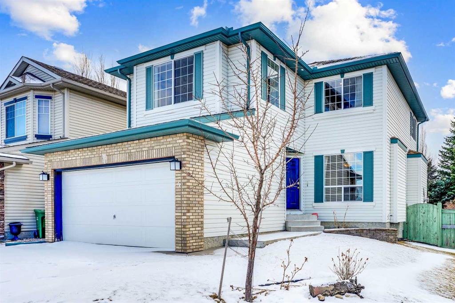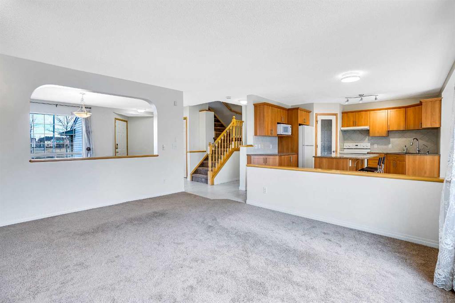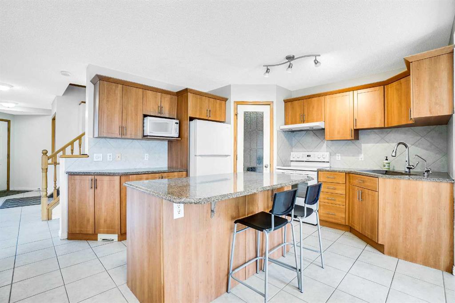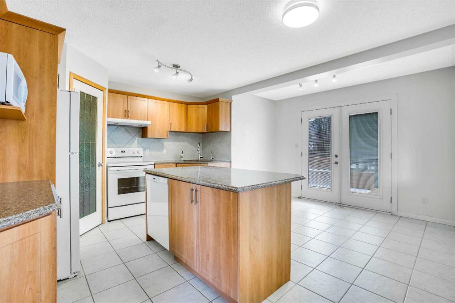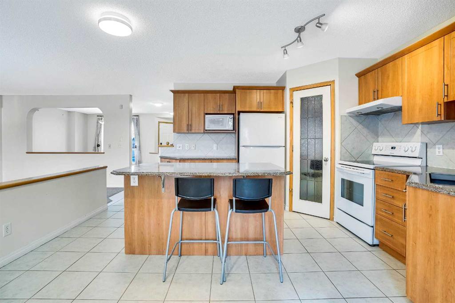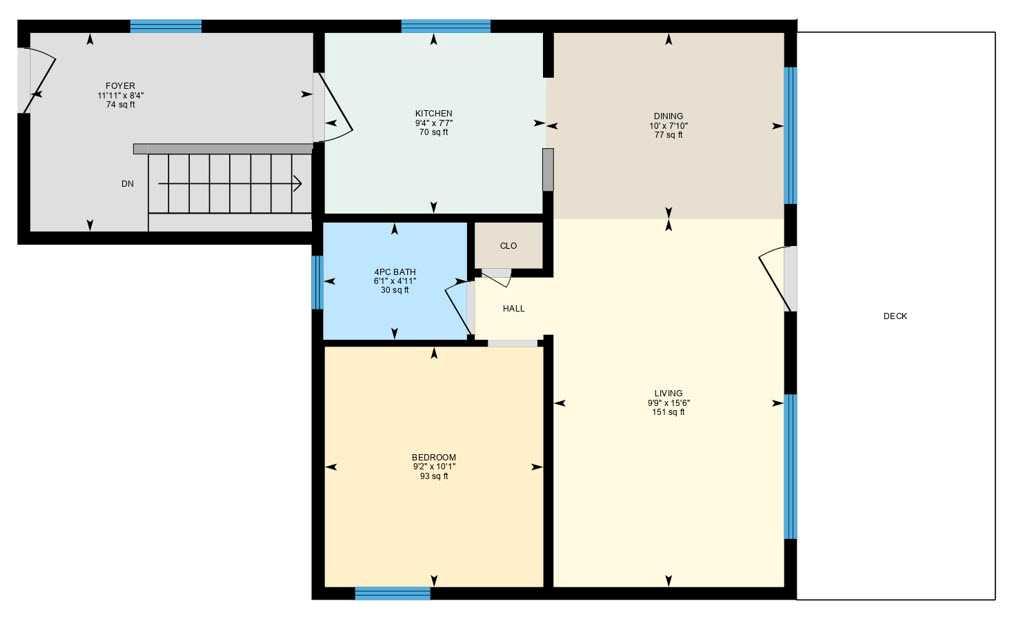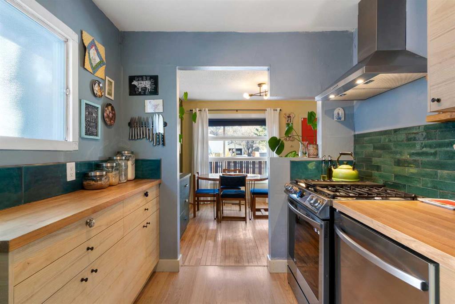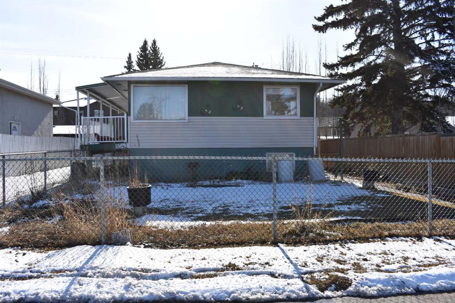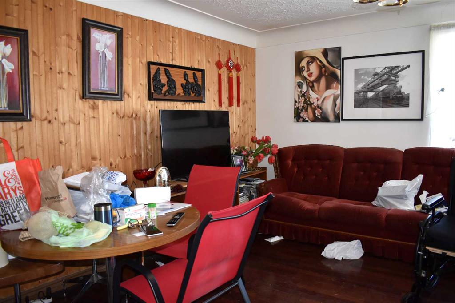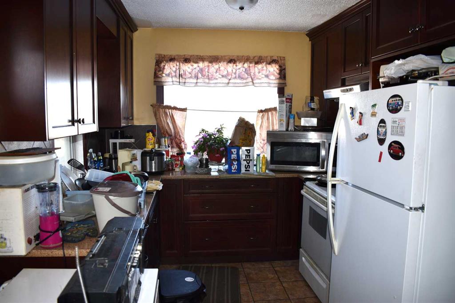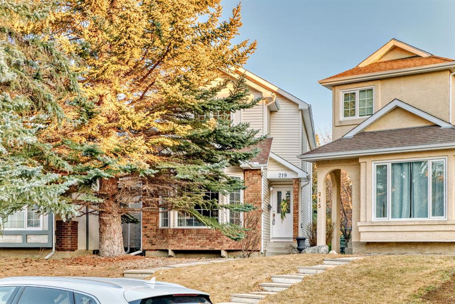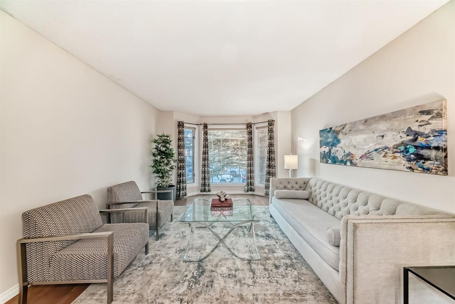110 Cougarstone Circle SW
Calgary T3H 4W7
MLS® Number: A2214814
$ 715,000
4
BEDROOMS
2 + 1
BATHROOMS
1,423
SQUARE FEET
2002
YEAR BUILT
**Open House, Saturday, April 26, 2025 from 2:00-4:00** Welcome to this beautiful family home tucked away on a quiet street in the desirable community of Cougar Ridge. Just steps from the Calgary Waldorf School and a short drive to the Calgary French & International School, Winsport, and the scenic trails of Paskapoo Slopes, this location is perfect for active families. Inside, the bright and spacious open-concept main floor is ideal for both everyday living and entertaining. The kitchen is outfitted with maple cabinetry, quartz countertops, and a generous island. The great room impresses with soaring two-storey vaulted ceilings, a striking feature wall with a gas fireplace, and oversized windows that flood the space with natural light. Rich acacia hardwood flooring adds warmth and character throughout. Upstairs, the primary suite offers a peaceful retreat with a walk-in closet and a 4-piece ensuite. Two additional bedrooms and a full bathroom complete the upper level. The developed basement includes two versatile rooms that can be used as a family room, office, home gym, or additional bedrooms—whatever suits your lifestyle. Step outside to enjoy the private, low-maintenance backyard with mature trees, a spacious deck, and a large interlocking brick patio—perfect for summer entertaining. Located near top-rated schools, parks, shopping, and dining, this home offers a family-friendly lifestyle with easy access to both downtown and the mountains. Located in one of Calgary’s most sought-after communities, this home is TRULY A MUST SEE!!
| COMMUNITY | Cougar Ridge |
| PROPERTY TYPE | Detached |
| BUILDING TYPE | House |
| STYLE | 2 Storey |
| YEAR BUILT | 2002 |
| SQUARE FOOTAGE | 1,423 |
| BEDROOMS | 4 |
| BATHROOMS | 3.00 |
| BASEMENT | Finished, Full |
| AMENITIES | |
| APPLIANCES | Dishwasher, Electric Stove, Garage Control(s), Refrigerator, Window Coverings |
| COOLING | None |
| FIREPLACE | Gas |
| FLOORING | Carpet, Ceramic Tile, Hardwood |
| HEATING | Forced Air, Natural Gas |
| LAUNDRY | Main Level |
| LOT FEATURES | Landscaped, Rectangular Lot |
| PARKING | Double Garage Attached |
| RESTRICTIONS | Restrictive Covenant, Utility Right Of Way |
| ROOF | Asphalt Shingle |
| TITLE | Fee Simple |
| BROKER | Royal LePage Benchmark |
| ROOMS | DIMENSIONS (m) | LEVEL |
|---|---|---|
| Flex Space | 11`10" x 14`11" | Basement |
| Bedroom | 9`7" x 12`11" | Basement |
| Kitchen | 10`0" x 11`7" | Main |
| Living Room | 13`0" x 19`4" | Main |
| Dining Room | 10`0" x 8`7" | Main |
| Foyer | 10`3" x 11`9" | Main |
| 2pc Bathroom | 4`8" x 5`0" | Main |
| Bedroom - Primary | 12`0" x 17`1" | Second |
| Bedroom | 11`3" x 8`11" | Second |
| Bedroom | 11`2" x 9`6" | Second |
| 4pc Ensuite bath | 7`11" x 5`1" | Second |
| 4pc Bathroom | 7`9" x 4`11" | Second |









































