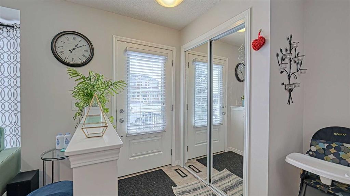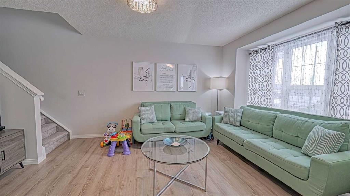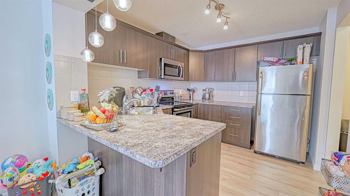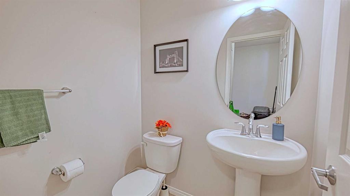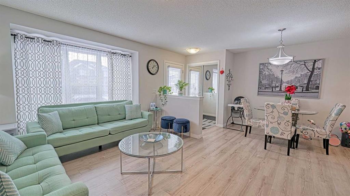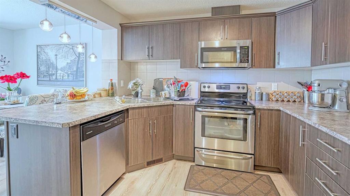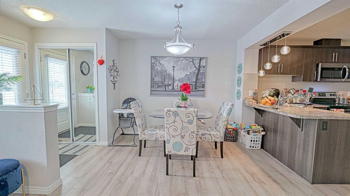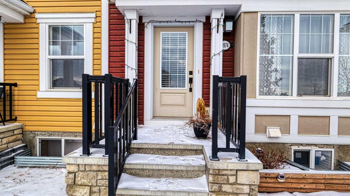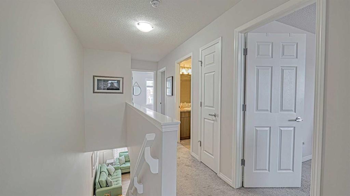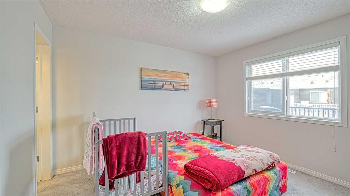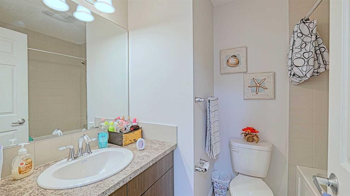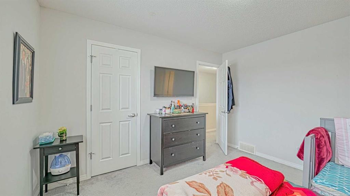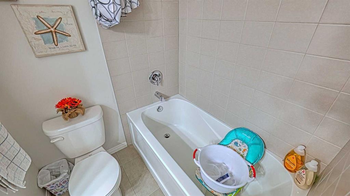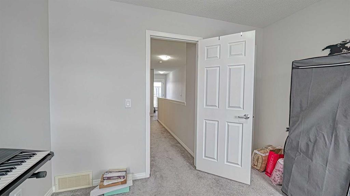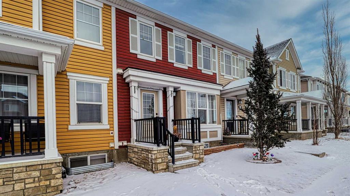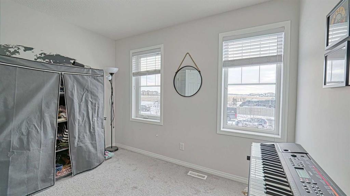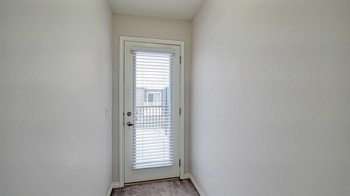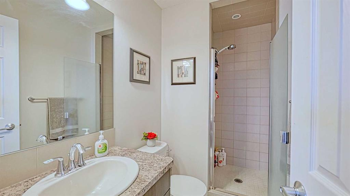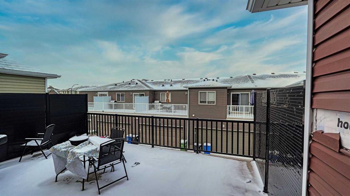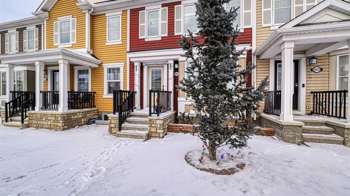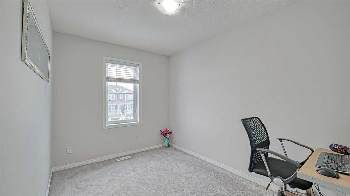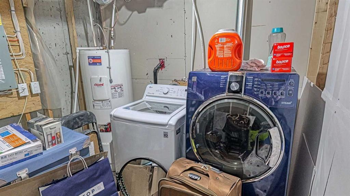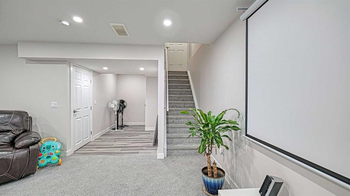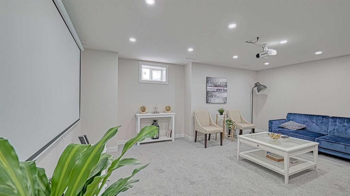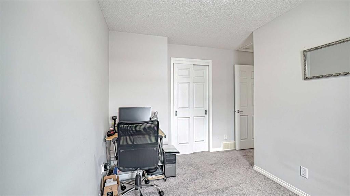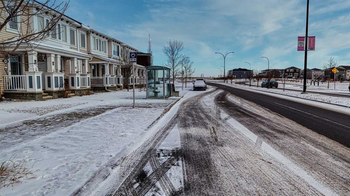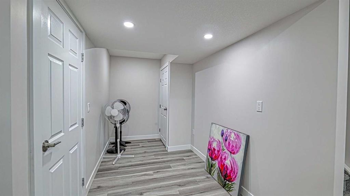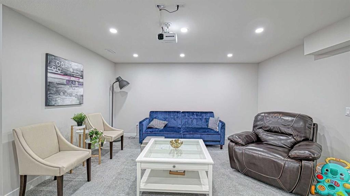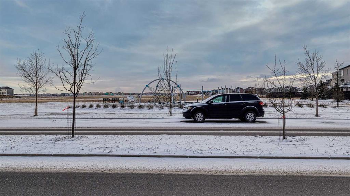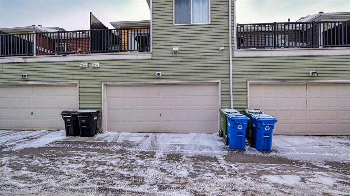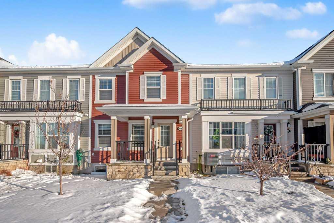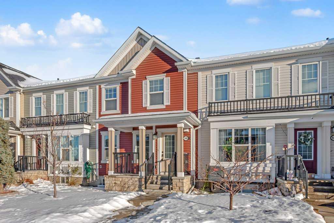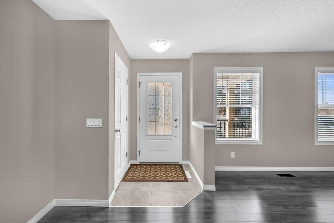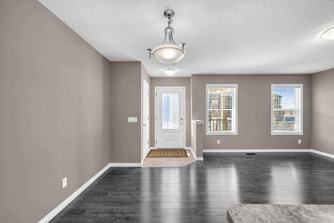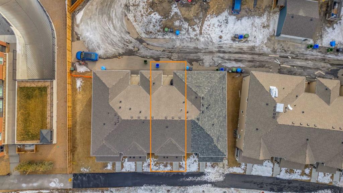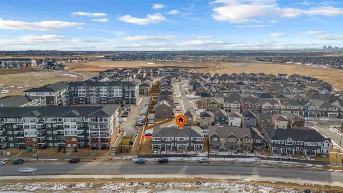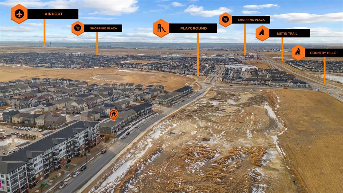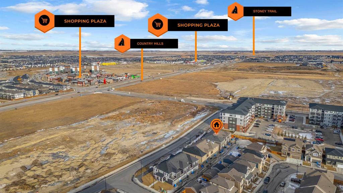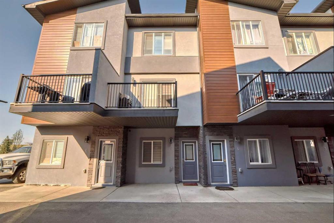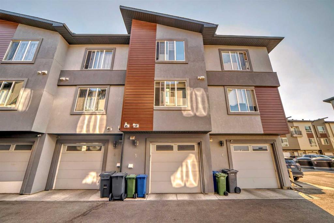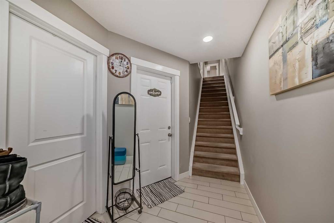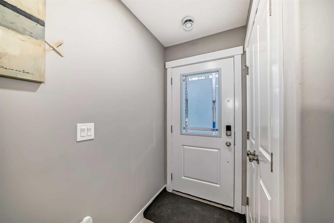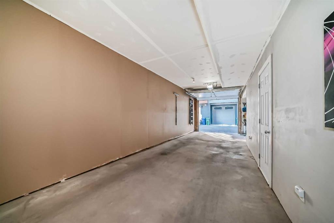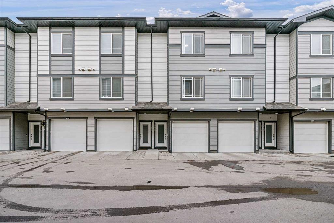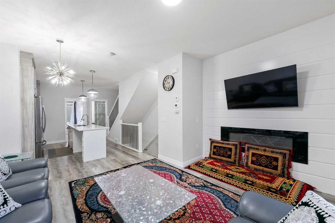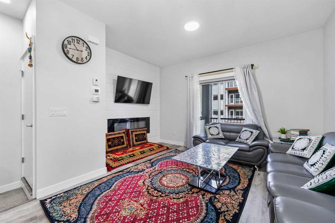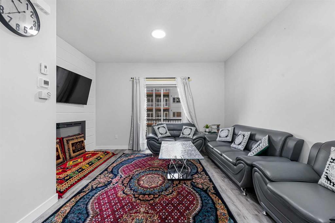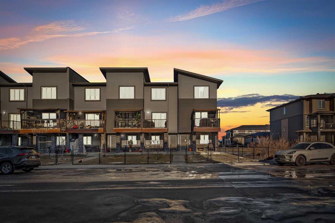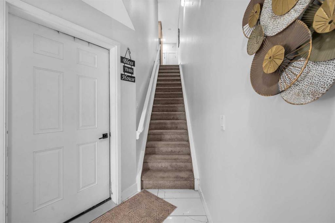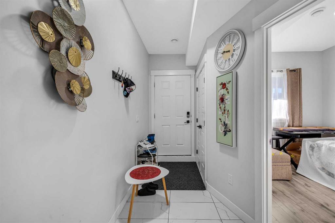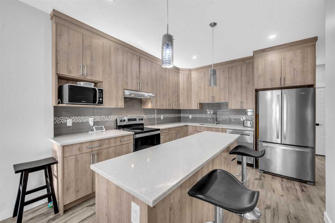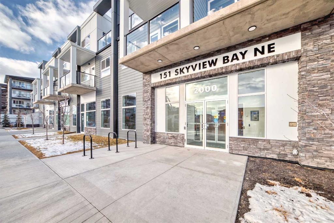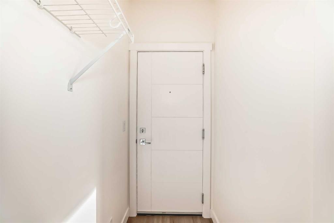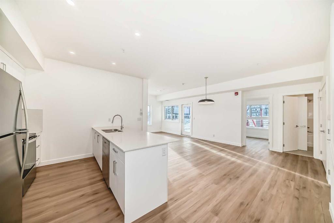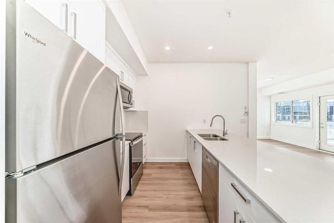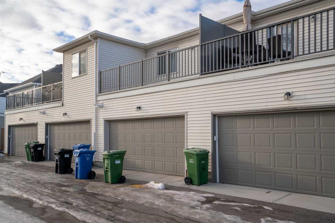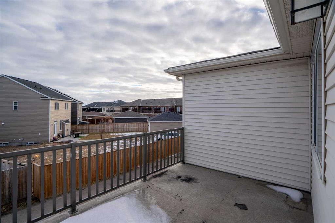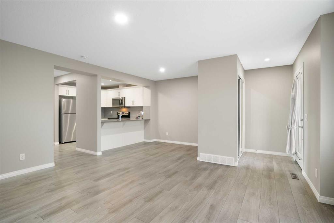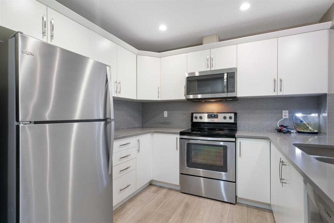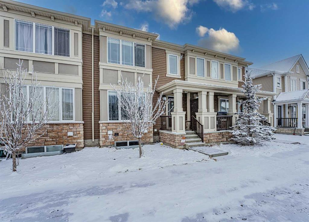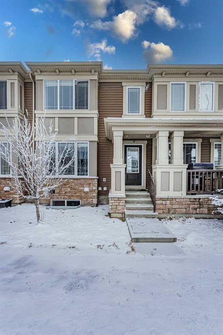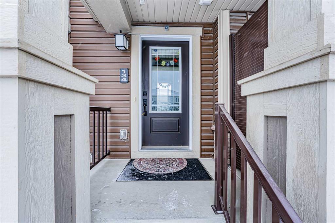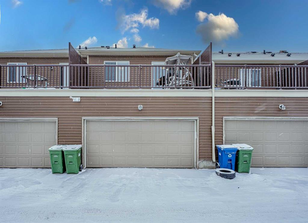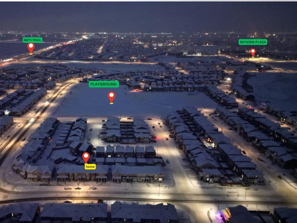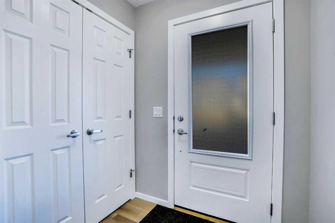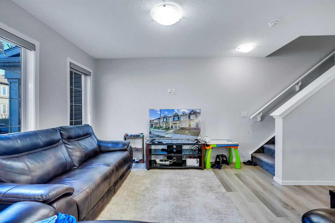10974 Cityscape Drive NE
Calgary T3N 0S8
MLS® Number: A2188779
$ 509,786
3
BEDROOMS
2 + 1
BATHROOMS
1,258
SQUARE FEET
2015
YEAR BUILT
You will be impressed for sure!, the minute you enter this Very clean and very well cared for home with NO Condo Fees. Nicely planned, practical layout. Three bedrooms, 2 and 1/2 bathrooms, finished basement, and a double attached garage that you will appreciate in the cold and snowy days in Calgary. Beautiful New flooring. Light tone Luxury Vinyl Plank on the main level adds to the bright and spacious feel. A large Living room with a big window, Dining room, a very functional kitchen with lots cabinets, stainless steel appliances, and a 2 piece guest bathroom make up the rest of the main floor. As you go up the stairs, you will find a computer/exercise space that leads to a large private balcony. On this upper level there is The primary bedroom with a walk-in closet and a 4 piece bathroom, Two more bedrooms and a main 4 piece bathroom. Newly finished lower level is very tastefully done with a large Recreation/ Family room that would be ideal for family time and movie nights, the projector is included. The double attached garage will keep you safe from the weather elements. And the bonus is the NO Condominium fees. The Exterior will also be redone before closing. Across from the park and green space, few steps to bus stop, close to shopping, dining and major routes, and a short drive to the Airport. A perfect home for you.
| COMMUNITY | Cityscape |
| PROPERTY TYPE | Row/Townhouse |
| BUILDING TYPE | Five Plus |
| STYLE | 2 Storey |
| YEAR BUILT | 2015 |
| SQUARE FOOTAGE | 1,258 |
| BEDROOMS | 3 |
| BATHROOMS | 3.00 |
| BASEMENT | Finished, Full |
| AMENITIES | |
| APPLIANCES | Dishwasher, Dryer, Electric Stove, Microwave Hood Fan, Refrigerator, Washer, Window Coverings |
| COOLING | None |
| FIREPLACE | N/A |
| FLOORING | Carpet, Vinyl Plank |
| HEATING | Forced Air |
| LAUNDRY | Lower Level |
| LOT FEATURES | Back Lane, Street Lighting, Rectangular Lot |
| PARKING | Double Garage Attached |
| RESTRICTIONS | None Known |
| ROOF | Asphalt Shingle |
| TITLE | Fee Simple |
| BROKER | URBAN-REALTY.ca |
| ROOMS | DIMENSIONS (m) | LEVEL |
|---|---|---|
| Game Room | 18`5" x 15`11" | Lower |
| Furnace/Utility Room | 10`7" x 8`3" | Lower |
| Foyer | 5`0" x 4`2" | Main |
| Living Room | 16`2" x 12`1" | Main |
| Dining Room | 9`8" x 7`0" | Main |
| Kitchen | 11`2" x 9`5" | Main |
| 2pc Bathroom | 5`5" x 4`5" | Main |
| Bedroom - Primary | 12`2" x 11`6" | Second |
| 4pc Ensuite bath | 8`8" x 9`8" | Second |
| Bedroom | 12`6" x 11`6" | Second |
| Bedroom | 10`8" x 9`0" | Second |
| 4pc Bathroom | 7`7" x 6`5" | Second |


