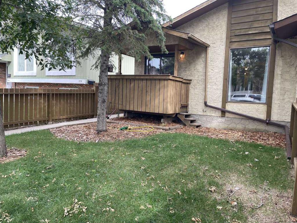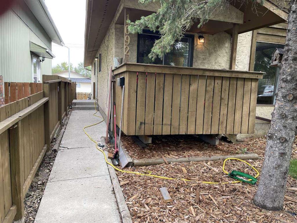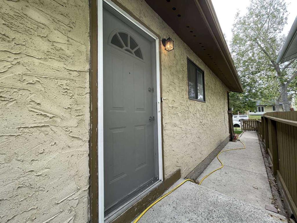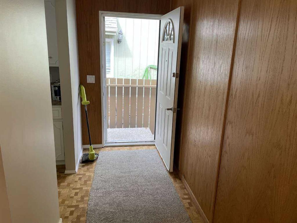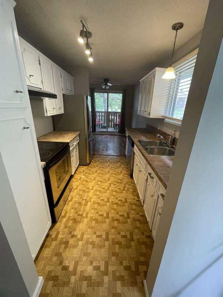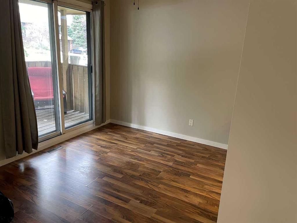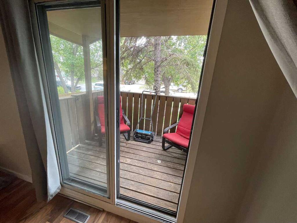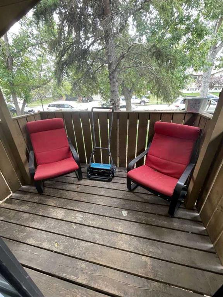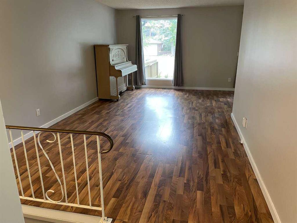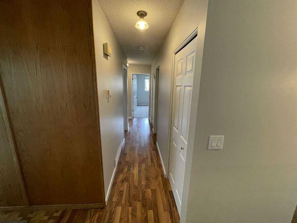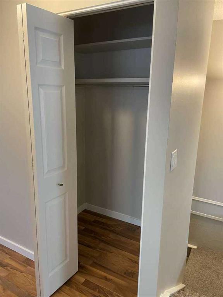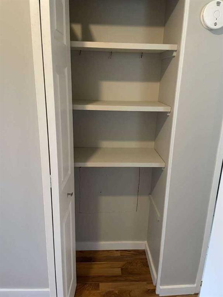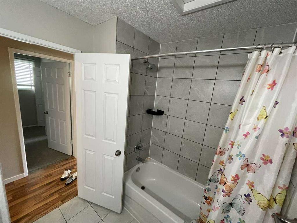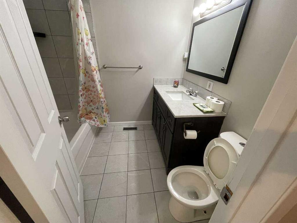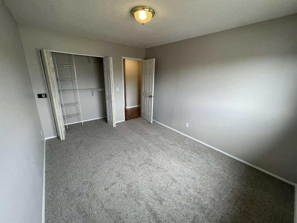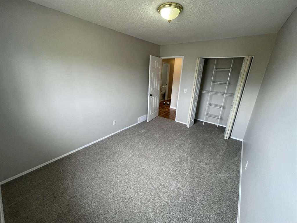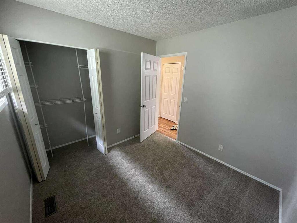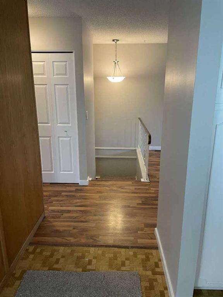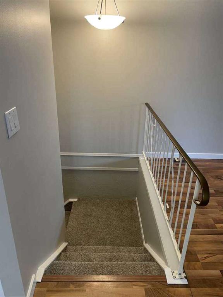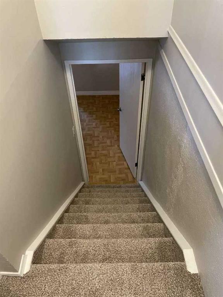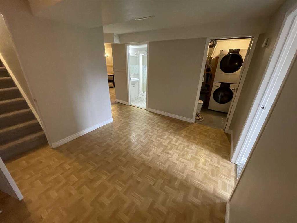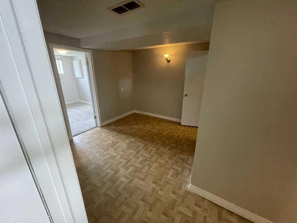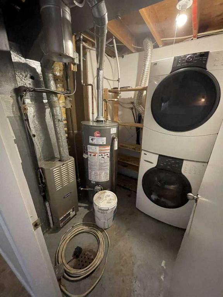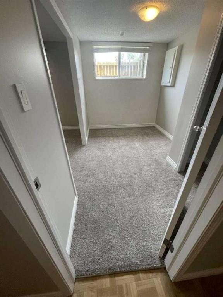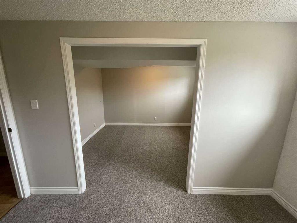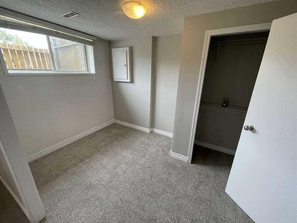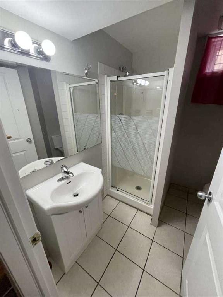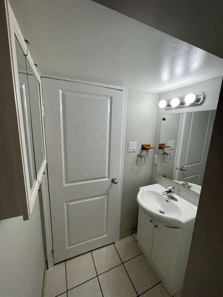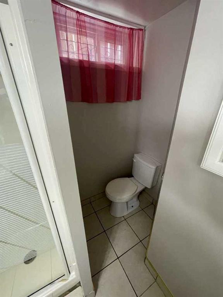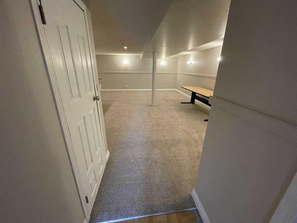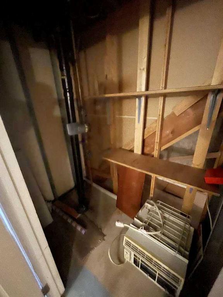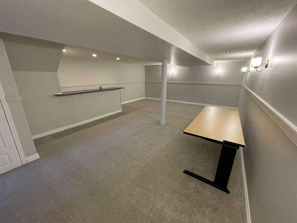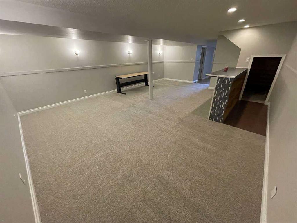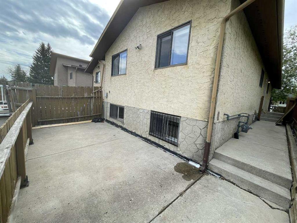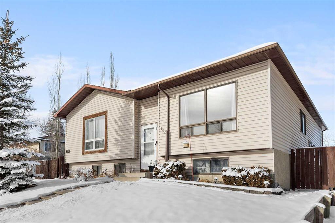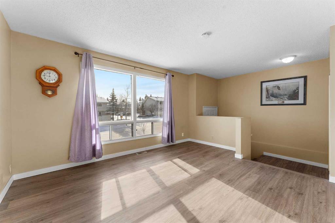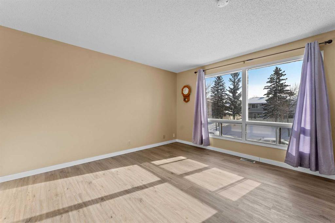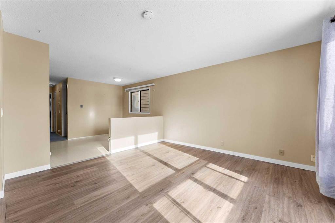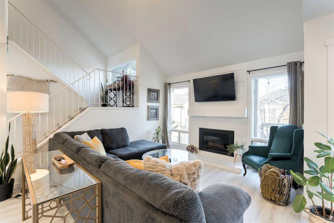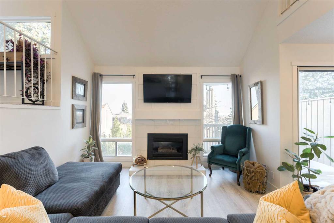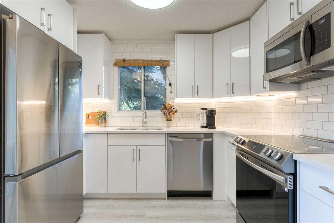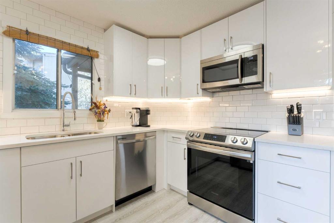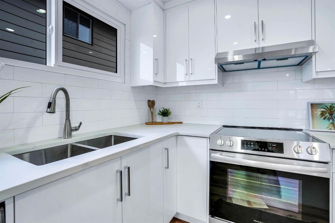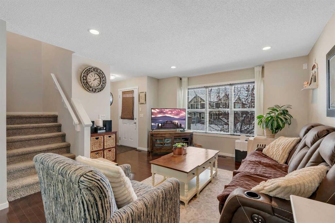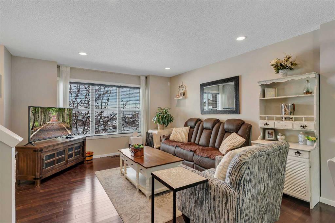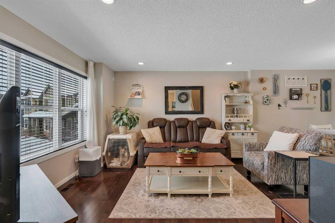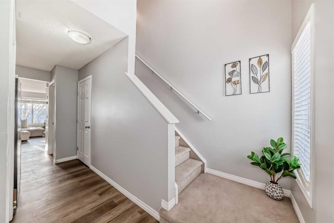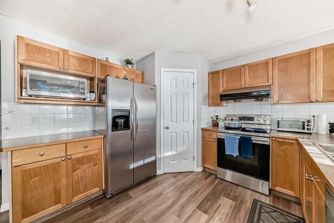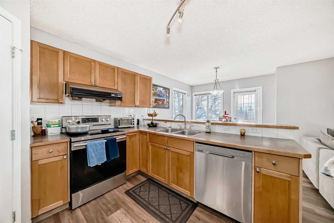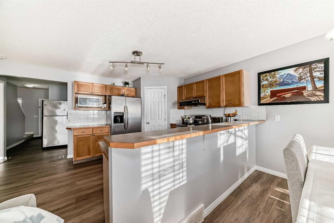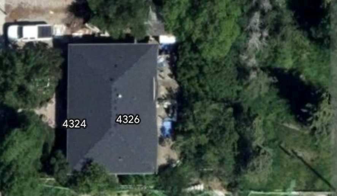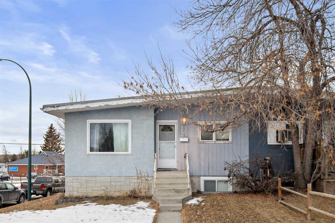1092 Berkley Drive NW
Calgary T3K 1E1
MLS® Number: A2168607
$ 499,900
4
BEDROOMS
2 + 0
BATHROOMS
1977
YEAR BUILT
For more information, please click on Brochure button below. Great family home in Beddington Heights; a great starter home! New roof 3 years ago, brand new paint and new carpets installed in June. Water tank replaced in 2019, 40 gal. Cozy front patio with additional patio at the rear. New landscaping in the front yard including the lawn. Large 24'X22" back gravel parking pad. Ample parking on street in front as well. Large rec / games room downstairs, suitable potentially for a pool table and big screen, also a dry bar in the recroom, 8' x 24". Storage under the stairs in basement. Downstairs bedroom could be considered a second master bedroom. Beddington is a mature neighbourhood with walking distance to Nose Hill Park and nearby walking paths all dog friendly. Nearby there are grocery stores, restaurants, medical, gas and banking facilities. Great walking paths for kids with lots of trees and a close bus route. School is about 1.5 KM away, 15 min commute to downtown. Don’t miss this gem!
| COMMUNITY | Beddington Heights |
| PROPERTY TYPE | Semi Detached (Half Duplex) |
| BUILDING TYPE | Duplex |
| STYLE | Bungalow, Side by Side |
| YEAR BUILT | 1977 |
| SQUARE FOOTAGE | 1,040 |
| BEDROOMS | 4 |
| BATHROOMS | 2.00 |
| BASEMENT | Finished, Full |
| AMENITIES | |
| APPLIANCES | Electric Stove, ENERGY STAR Qualified Dishwasher, ENERGY STAR Qualified Refrigerator, Oven, Range Hood, Washer/Dryer Stacked |
| COOLING | None |
| FIREPLACE | N/A |
| FLOORING | Carpet, Laminate, Parquet |
| HEATING | Forced Air, Natural Gas |
| LAUNDRY | In Basement |
| LOT FEATURES | Back Lane, City Lot, Few Trees, Front Yard, Landscaped, Lawn, Rectangular Lot, Yard Lights |
| PARKING | Off Street, Parking Pad |
| RESTRICTIONS | None Known |
| ROOF | Asphalt Shingle |
| TITLE | Fee Simple |
| BROKER | Easy List Realty |
| ROOMS | DIMENSIONS (m) | LEVEL |
|---|---|---|
| Bedroom | 11`9" x 18`0" | Basement |
| Laundry | 7`8" x 6`10" | Basement |
| Storage | 6`6" x 7`8" | Basement |
| Other | 18`3" x 24`6" | Basement |
| 3pc Bathroom | 0`0" x 0`0" | Basement |
| 4pc Bathroom | 0`0" x 0`0" | Main |
| Kitchen | 10`9" x 8`3" | Main |
| Living Room | 10`10" x 19`9" | Main |
| Dining Room | 8`4" x 8`11" | Main |
| Bedroom - Primary | 13`0" x 11`8" | Main |
| Bedroom | 13`0" x 8`10" | Main |
| Bedroom | 9`0" x 8`10" | Main |


