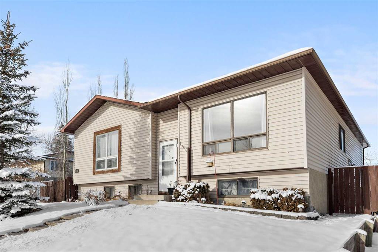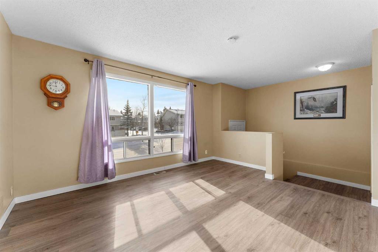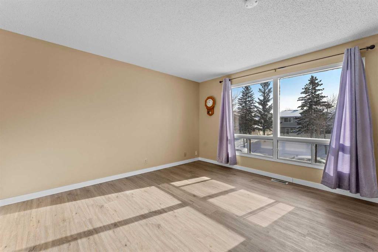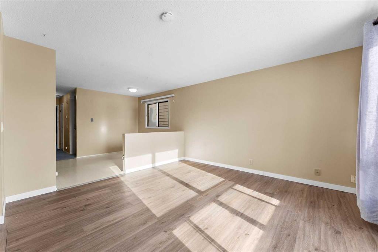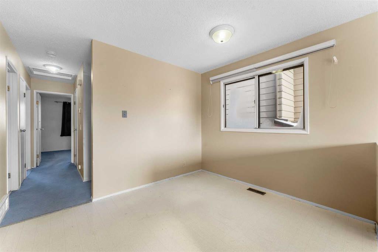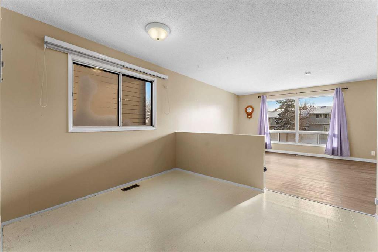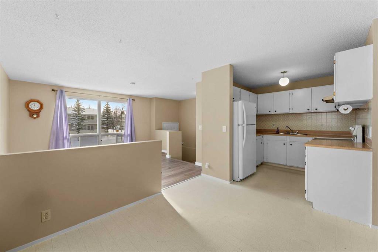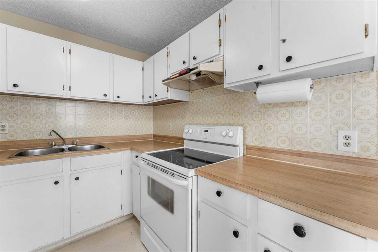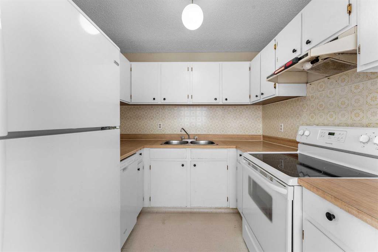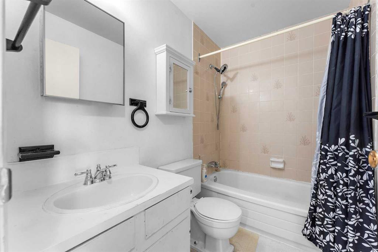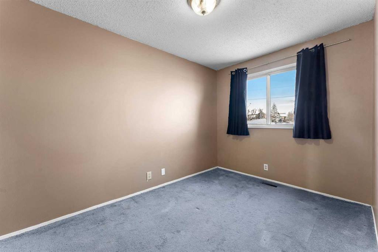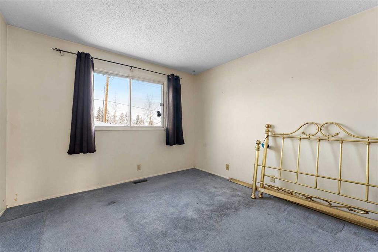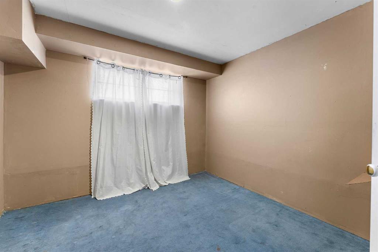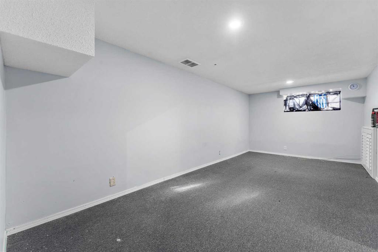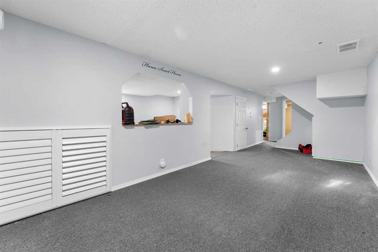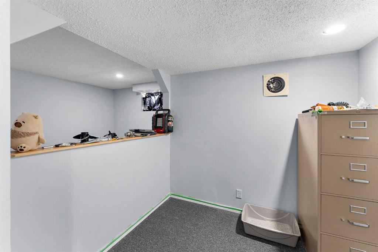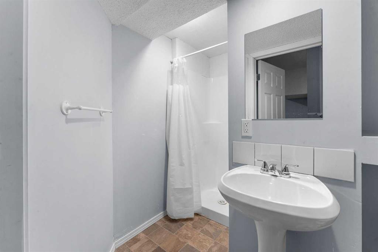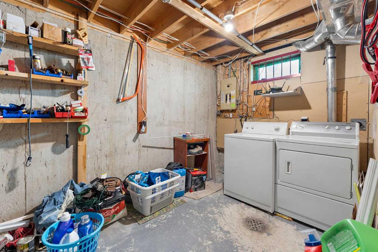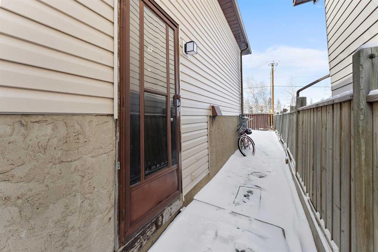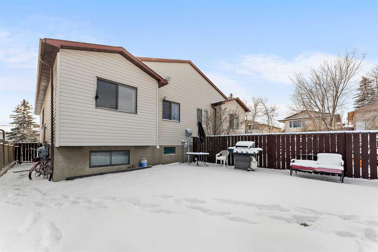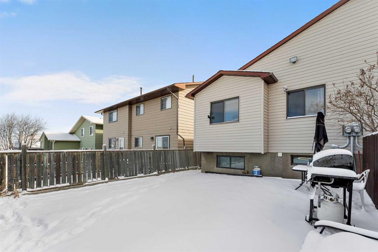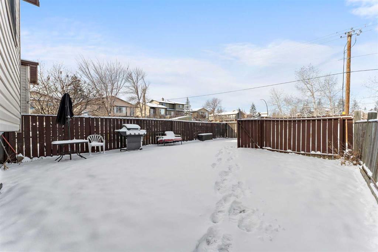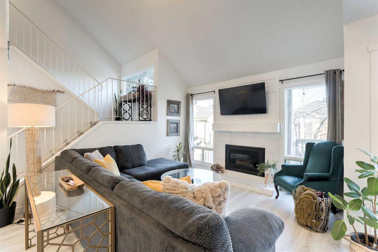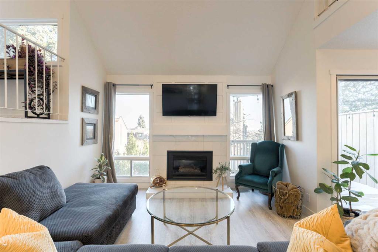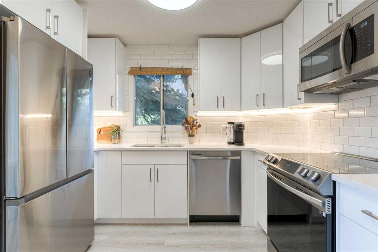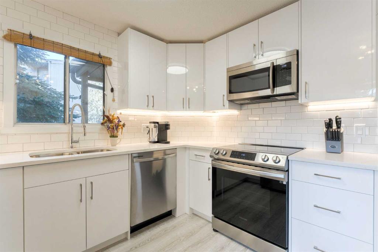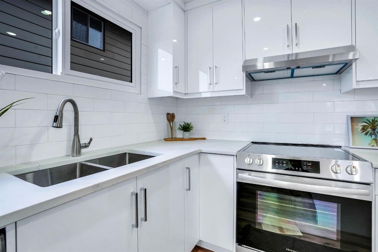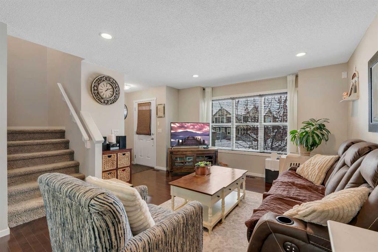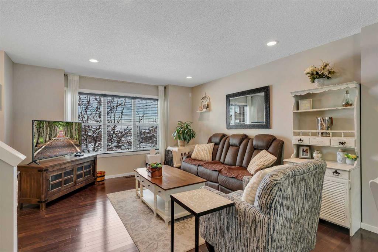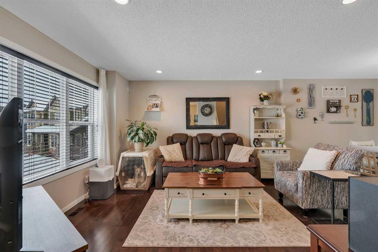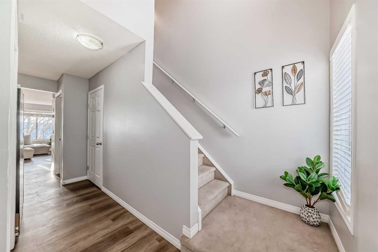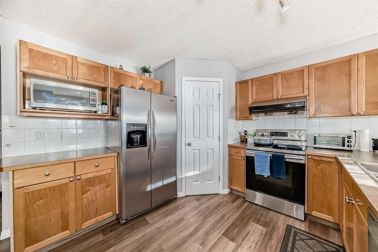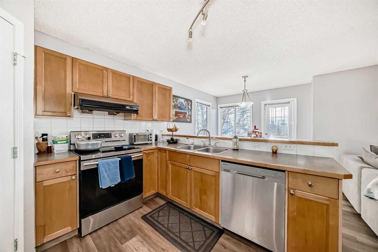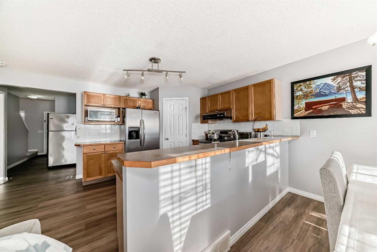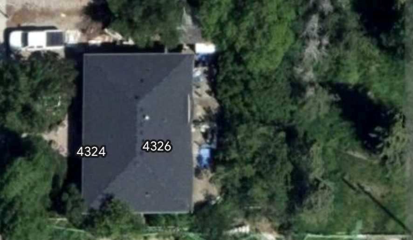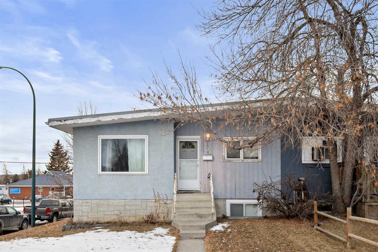1190 Berkley Drive NW
Calgary T3K 1S7
MLS® Number: A2192927
$ 474,900
2
BEDROOMS
1 + 0
BATHROOMS
905
SQUARE FEET
1982
YEAR BUILT
Welcome to this cozy 2-bedroom, 1-bath half duplex, offering endless possibilities in the highly sought-after community of Beddington! Featuring an open-concept living space, this home is perfect for those looking to add their personal touch. The fully finished basement is a true standout, complete with a side entrance, creating the potential for an illegal suite, making it an ideal opportunity for extra income. Conveniently located close to shopping, dining, and just 15 minutes to the Brentwood CTrain station, you'll enjoy easy access to all the amenities and transportation you need. With its spacious layout, great bones, and additional income potential, this home is waiting for you to unlock its full potential! Don't miss out on this fantastic opportunity.
| COMMUNITY | Beddington Heights |
| PROPERTY TYPE | Semi Detached (Half Duplex) |
| BUILDING TYPE | Duplex |
| STYLE | Bi-Level, Side by Side |
| YEAR BUILT | 1982 |
| SQUARE FOOTAGE | 905 |
| BEDROOMS | 2 |
| BATHROOMS | 1.00 |
| BASEMENT | Finished, Full |
| AMENITIES | |
| APPLIANCES | Dishwasher, Dryer, Range Hood, Refrigerator, Stove(s), Washer, Window Coverings |
| COOLING | None |
| FIREPLACE | N/A |
| FLOORING | Carpet, Laminate, Linoleum |
| HEATING | Forced Air, Natural Gas |
| LAUNDRY | In Basement |
| LOT FEATURES | Landscaped, Rectangular Lot |
| PARKING | RV Access/Parking |
| RESTRICTIONS | Utility Right Of Way |
| ROOF | Asphalt Shingle |
| TITLE | Fee Simple |
| BROKER | eXp Realty |
| ROOMS | DIMENSIONS (m) | LEVEL |
|---|---|---|
| Bonus Room | 7`5" x 10`11" | Basement |
| Den | 10`4" x 11`6" | Basement |
| Game Room | 12`6" x 20`11" | Basement |
| Furnace/Utility Room | 7`10" x 15`1" | Basement |
| 4pc Bathroom | 8`1" x 5`1" | Main |
| Bedroom | 8`2" x 12`2" | Main |
| Dining Room | 10`9" x 9`4" | Main |
| Foyer | 6`3" x 9`11" | Main |
| Kitchen | 8`5" x 8`2" | Main |
| Living Room | 14`2" x 13`2" | Main |
| Bedroom - Primary | 10`9" x 11`11" | Main |


