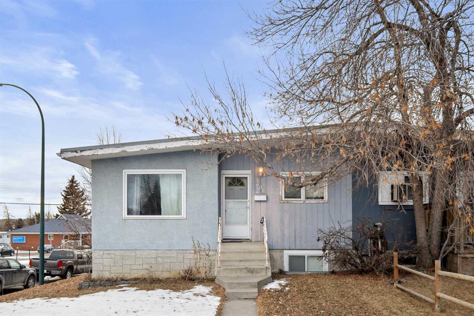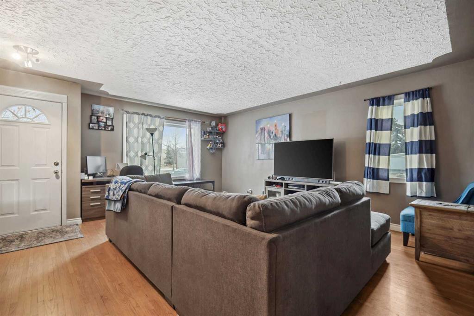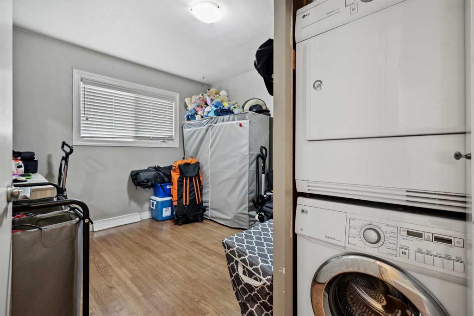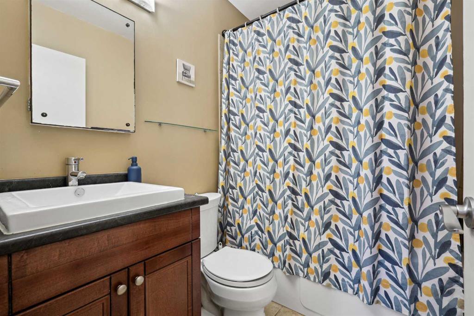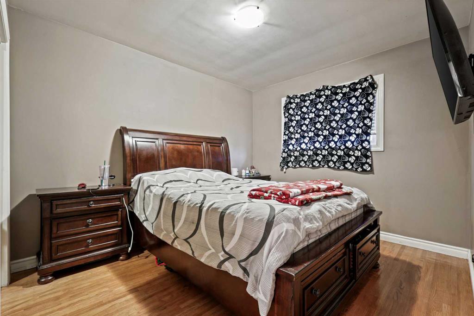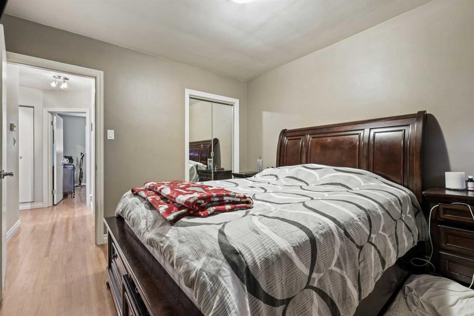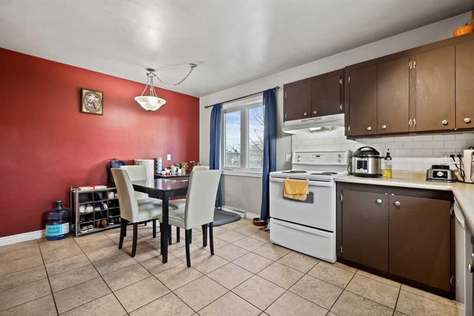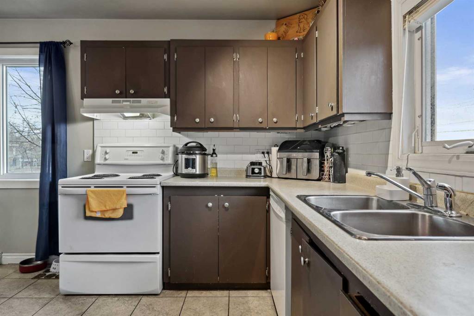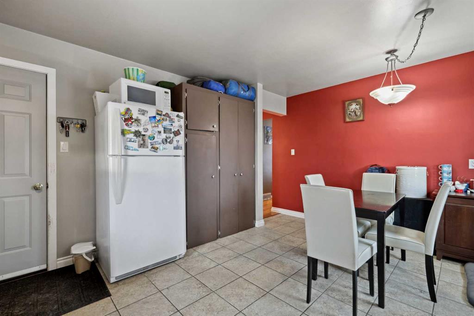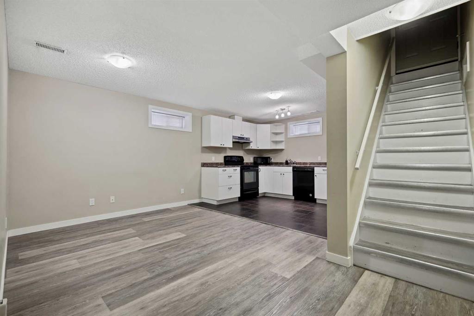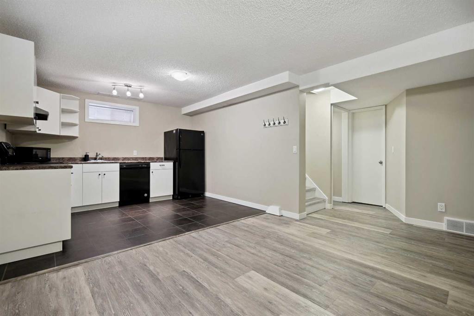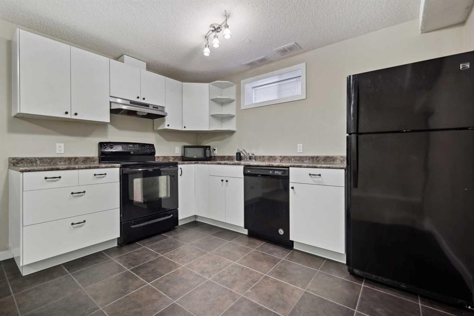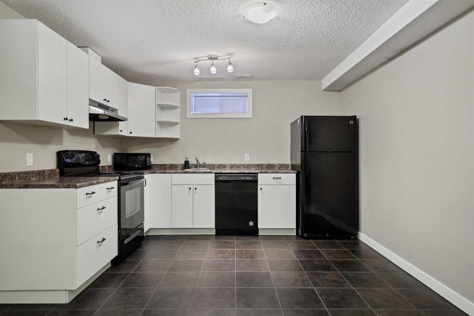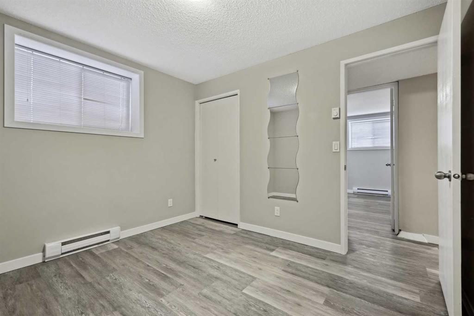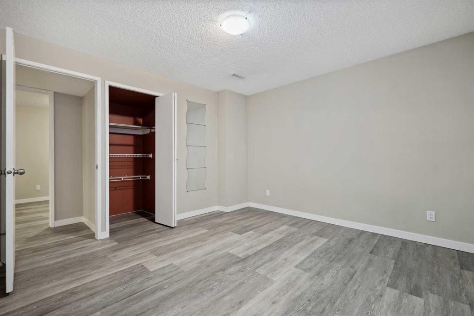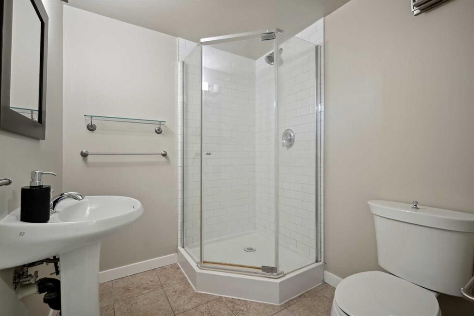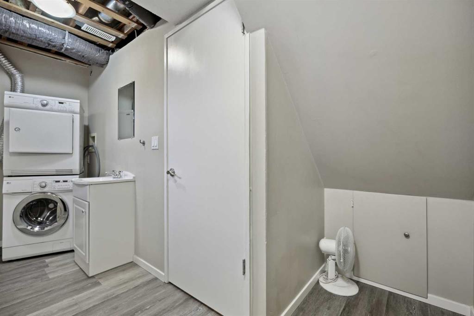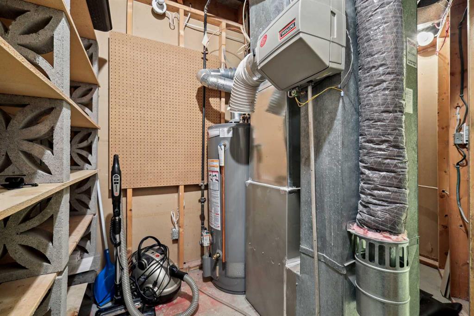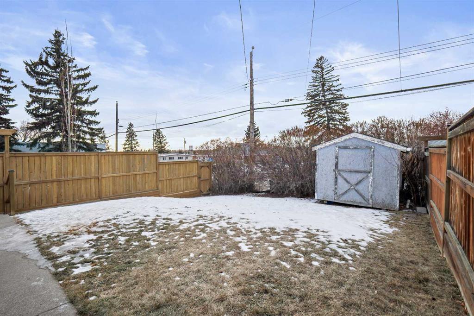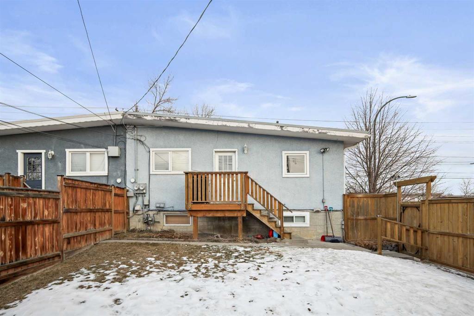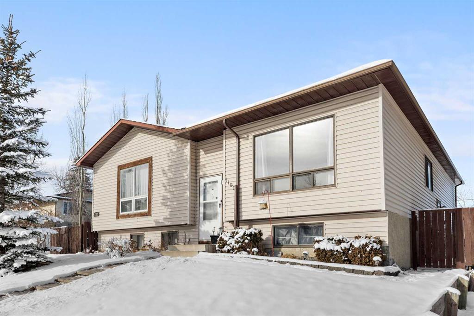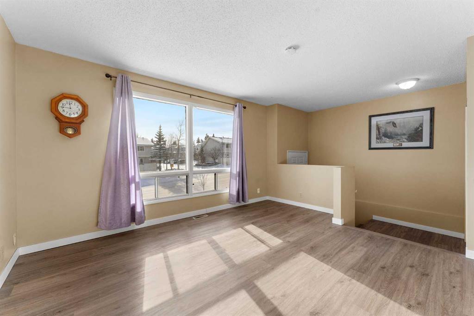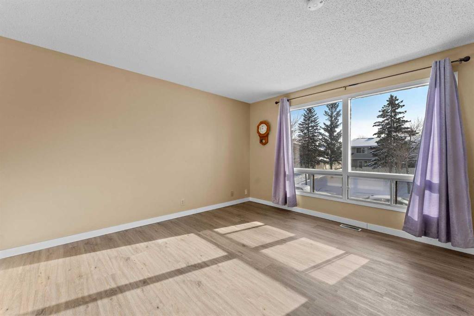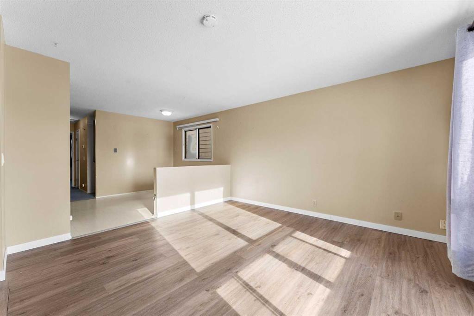3601 14 Street NW
Calgary T2K 1J3
MLS® Number: A2189780
$ 524,900
4
BEDROOMS
2 + 0
BATHROOMS
889
SQUARE FEET
1960
YEAR BUILT
Look no more - you have found a great opportunity: CHARACTER BUNGALOW that has been well cared for over two decades. MAIN with HARDWOOD floors, LARGE living room and kitchen, GREAT LIGHT from east, south and west windows! TWO bedrooms, 4-piece bath, stacked washer/dryer, and wonderful FENCED BACKYARD with 8'7 x 8'1 SHED. SEPARATE ENTRY to BASEMENT illegal suite, that was taken down to studs and rebuilt to modern building code in 2013 including full kitchen, another stacked washer/dryer, 3-piece bath and TWO additional bedrooms with egress windows! Updates include most new windows (2013 and 2019), white fridge (2017), 4-piece bath (2008), vinyl plank flooring (2019), dishwashers (2020 and 2021), Furnace (2008), upgraded to 100 AMP (2009). The property conservatively brings in $2900 per month plus utilities. ALL THIS with a great location close to transit, shopping, all levels of school including U of C and SAIT, easy access to downtown, John Laurie Blvd, OFF-LEASH DOG PARK, Winter Club, Nose Hill and so much more! Please note roof will need maintenance, and there has been no issue with it, but has been considered in pricing this property.
| COMMUNITY | Collingwood |
| PROPERTY TYPE | Semi Detached (Half Duplex) |
| BUILDING TYPE | Duplex |
| STYLE | Bungalow, Side by Side |
| YEAR BUILT | 1960 |
| SQUARE FOOTAGE | 889 |
| BEDROOMS | 4 |
| BATHROOMS | 2.00 |
| BASEMENT | Separate/Exterior Entry, Full, Suite |
| AMENITIES | |
| APPLIANCES | Dishwasher, Electric Stove, Microwave, Range Hood, Refrigerator, Washer/Dryer Stacked |
| COOLING | None |
| FIREPLACE | N/A |
| FLOORING | Hardwood, Vinyl Plank |
| HEATING | Forced Air, Natural Gas |
| LAUNDRY | Lower Level, Main Level |
| LOT FEATURES | Back Lane, Back Yard, Corner Lot, Front Yard, Lawn, Irregular Lot, Landscaped, Street Lighting |
| PARKING | Alley Access, Off Street, On Street |
| RESTRICTIONS | None Known |
| ROOF | Tar/Gravel |
| TITLE | Fee Simple |
| BROKER | Royal LePage Solutions |
| ROOMS | DIMENSIONS (m) | LEVEL |
|---|---|---|
| Eat in Kitchen | 38`0" x 30`11" | Basement |
| Family Room | 38`0" x 30`11" | Basement |
| Bedroom | 35`0" x 31`5" | Basement |
| Bedroom | 40`5" x 38`0" | Basement |
| Laundry | 43`3" x 15`7" | Basement |
| 3pc Bathroom | 21`4" x 19`8" | Basement |
| Furnace/Utility Room | 30`1" x 24`4" | Basement |
| Living Room | 58`0" x 39`1" | Main |
| Kitchen | 28`5" x 24`1" | Main |
| Dining Room | 34`9" x 25`5" | Main |
| Bedroom - Primary | 36`1" x 32`0" | Main |
| Bedroom | 38`10" x 32`0" | Main |
| Foyer | 25`8" x 13`1" | Main |
| Mud Room | 14`3" x 12`7" | Main |
| Laundry | 7`8" x 6`10" | Main |
| 4pc Bathroom | 23`3" x 16`2" | Main |


