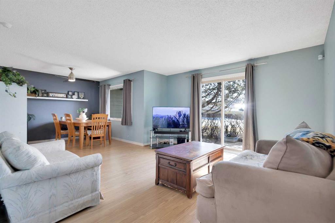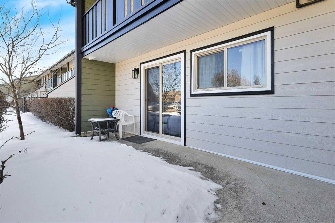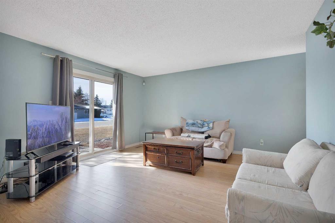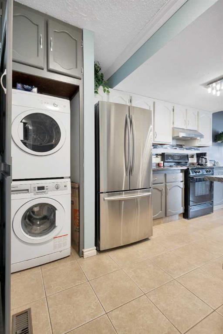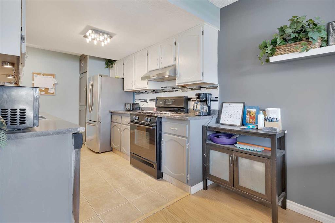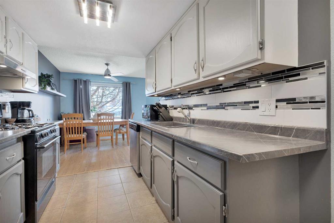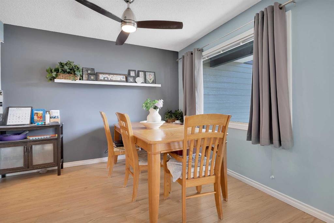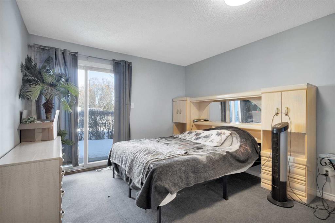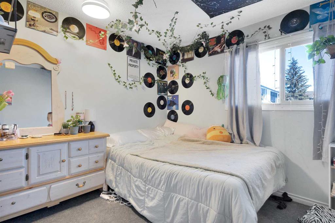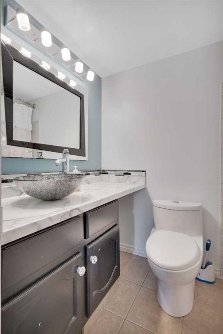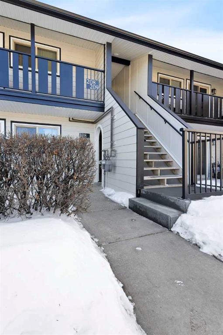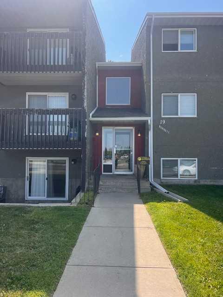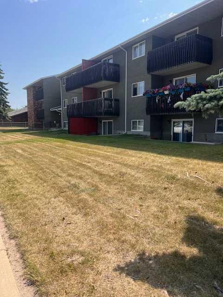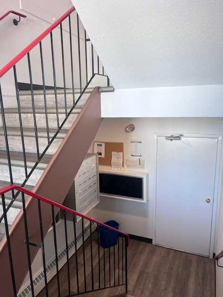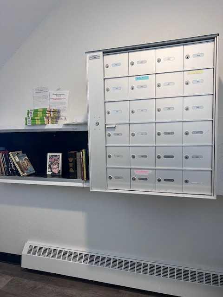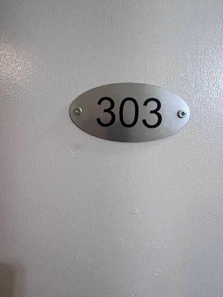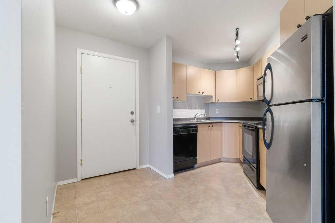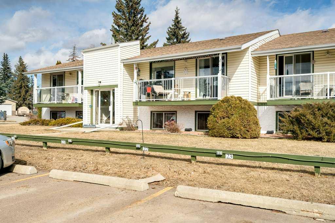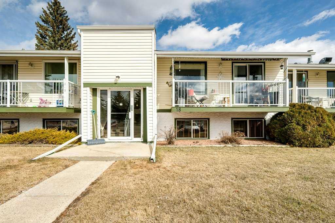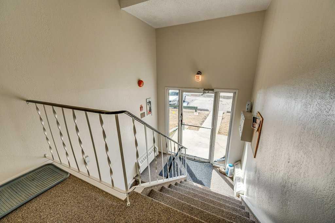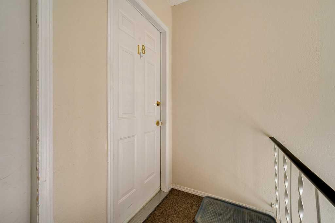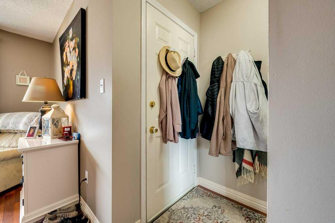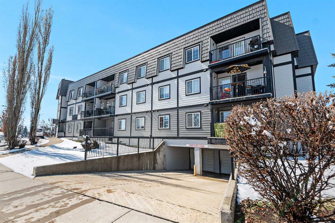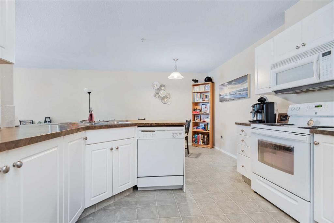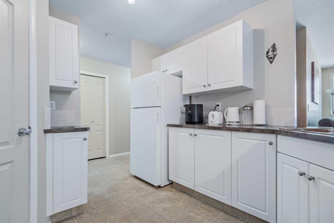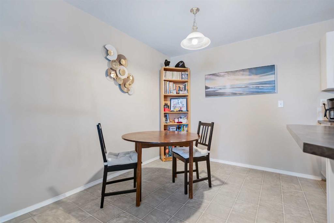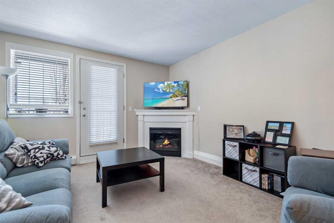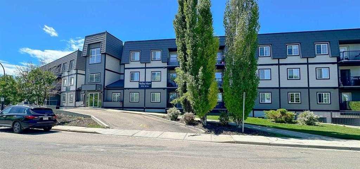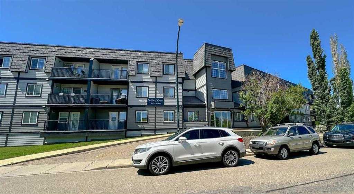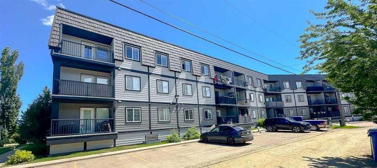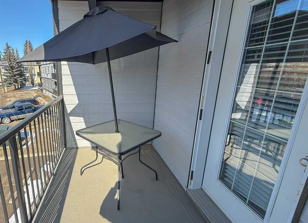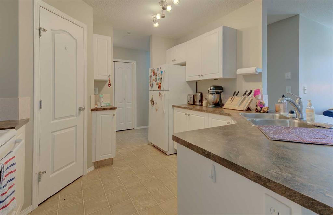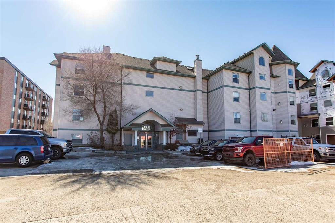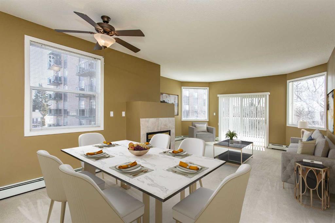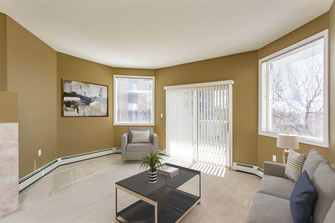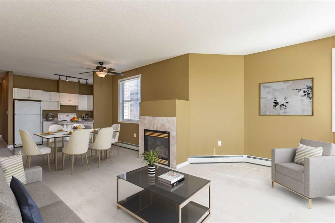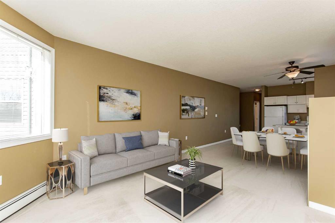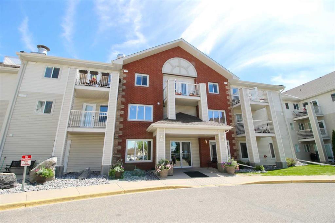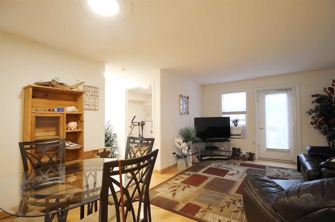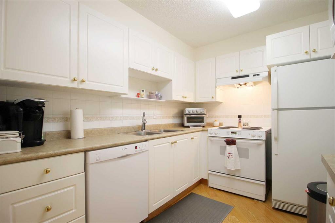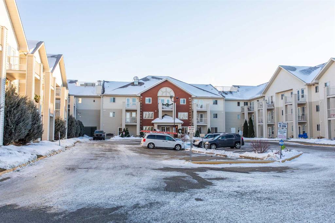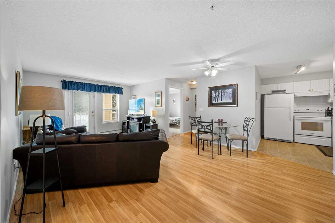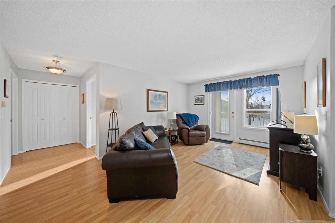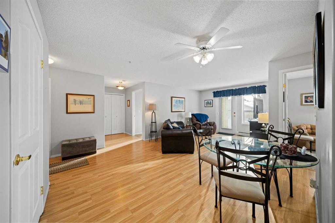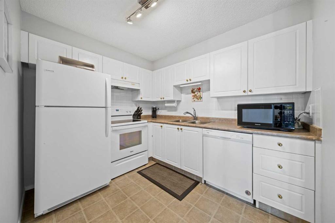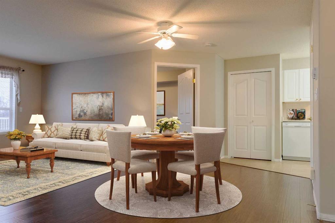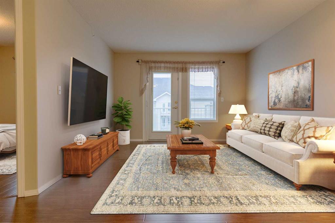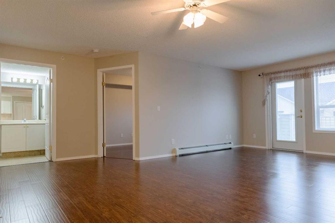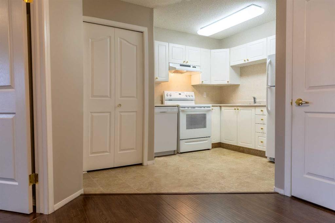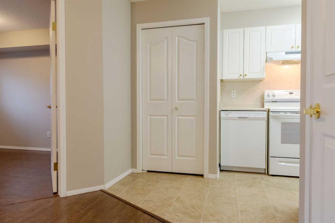109, 54 Bell Street
Red Deer T4R 1M8
MLS® Number: A2205426
$ 188,000
2
BEDROOMS
1 + 0
BATHROOMS
814
SQUARE FEET
1981
YEAR BUILT
Visit REALTOR® website for additional information. This ground-level condo offers a welcoming blend of comfort & convenience, with a thoughtfully designed floor plan that maximizes space & natural light. The dining area is bathed in sunshine from a large window, while the spacious living room opens onto an outdoor patio through sliding glass doors, creating an airy, inviting atmosphere. The kitchen is both stylish & functional, featuring a tile backsplash, fridge, gas stove, and dishwasher. Two generously sized bedrooms provide plenty of room to relax, complemented by a well-appointed four-piece bathroom. A laundry closet conveniently tucked beside the kitchen adds to the ease of daily living. Situated in a prime location, this condo is just a short stroll from scenic walking trails, shopping, a mall, and public transit, making it the perfect place to call home.
| COMMUNITY | Bower |
| PROPERTY TYPE | Apartment |
| BUILDING TYPE | Low Rise (2-4 stories) |
| STYLE | Single Level Unit |
| YEAR BUILT | 1981 |
| SQUARE FOOTAGE | 814 |
| BEDROOMS | 2 |
| BATHROOMS | 1.00 |
| BASEMENT | None |
| AMENITIES | |
| APPLIANCES | Dishwasher, Gas Range, Refrigerator, Washer/Dryer Stacked, Window Coverings |
| COOLING | None |
| FIREPLACE | N/A |
| FLOORING | Carpet, Ceramic Tile, Laminate |
| HEATING | Forced Air |
| LAUNDRY | Main Level |
| LOT FEATURES | Back Lane |
| PARKING | Off Street |
| RESTRICTIONS | Pet Restrictions or Board approval Required |
| ROOF | Asphalt Shingle |
| TITLE | Fee Simple |
| BROKER | PG Direct Realty Ltd. |
| ROOMS | DIMENSIONS (m) | LEVEL |
|---|---|---|
| 4pc Bathroom | 6`10" x 7`11" | Main |
| Bedroom | 9`6" x 11`3" | Main |
| Dining Room | 9`11" x 10`6" | Main |
| Kitchen | 7`10" x 13`4" | Main |
| Living Room | 13`5" x 14`1" | Main |
| Bedroom - Primary | 11`1" x 11`5" | Main |
| Storage | 3`7" x 7`0" | Main |
| Furnace/Utility Room | 4`2" x 3`9" | Main |

