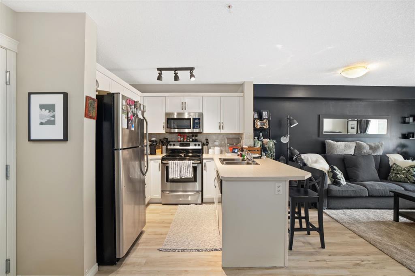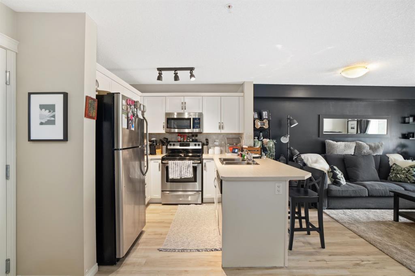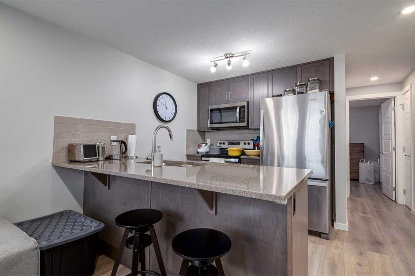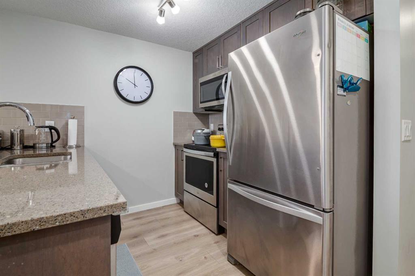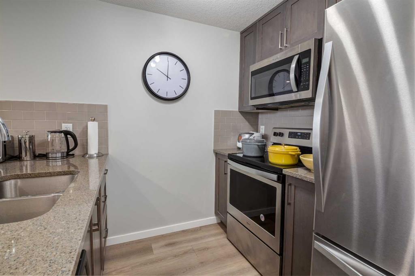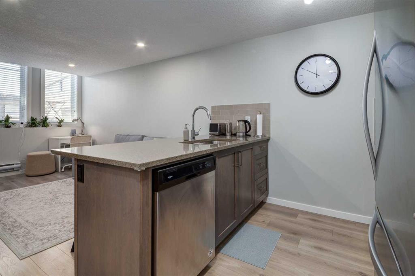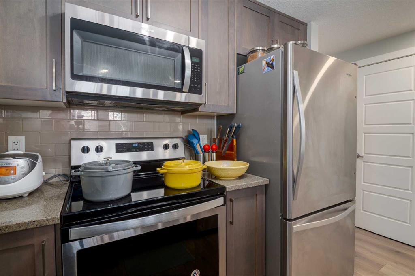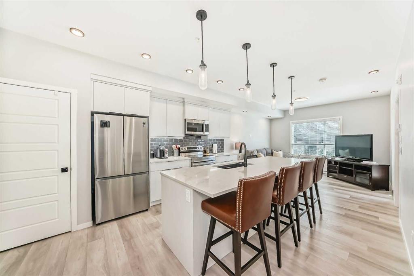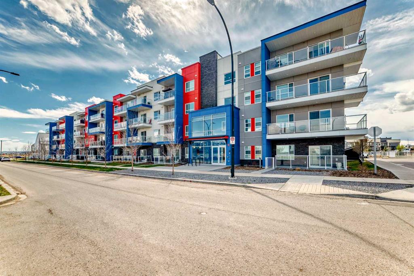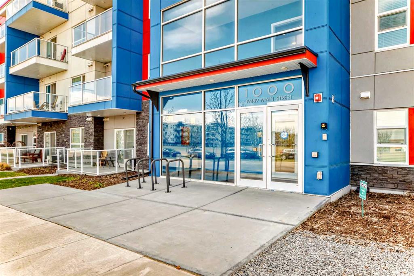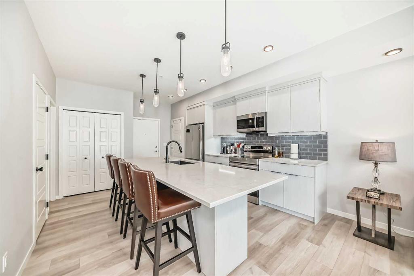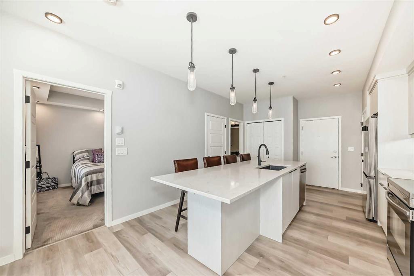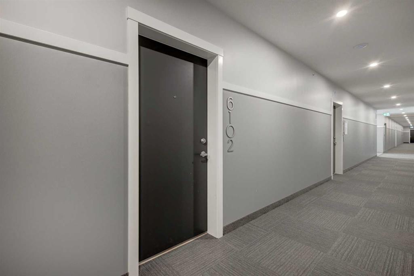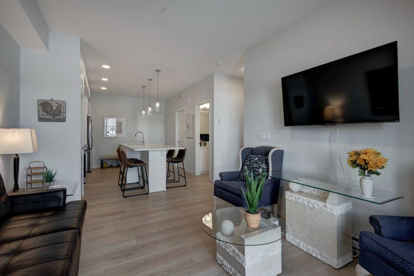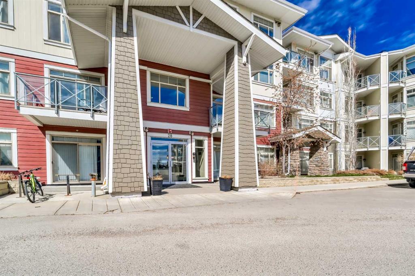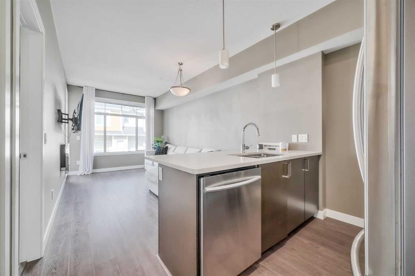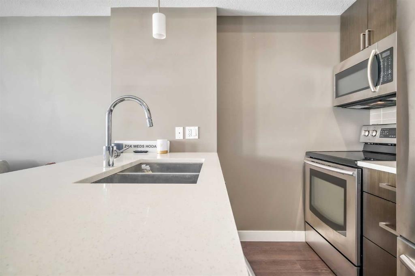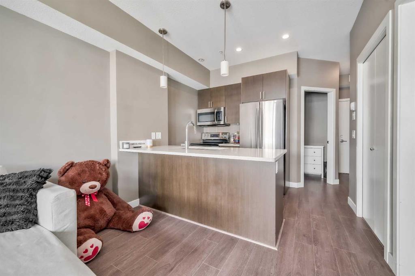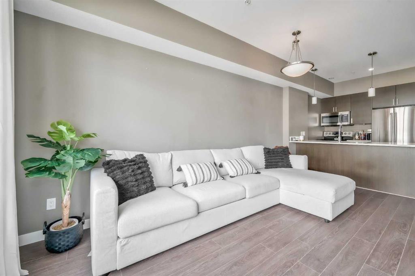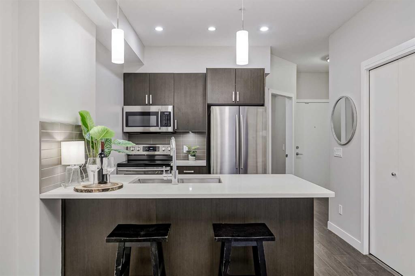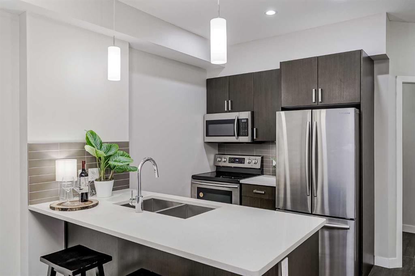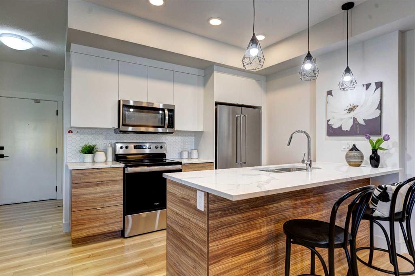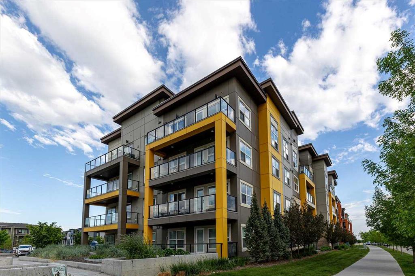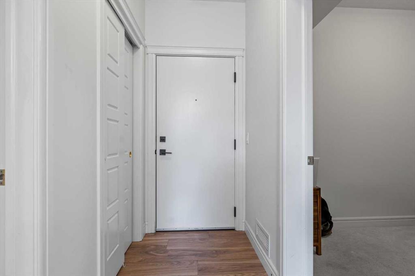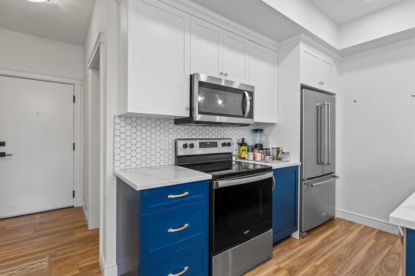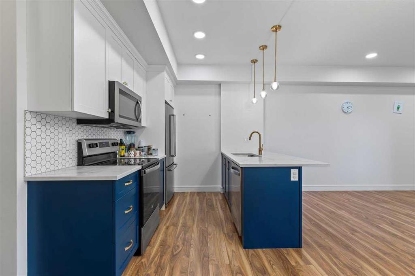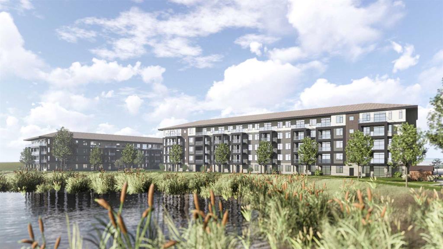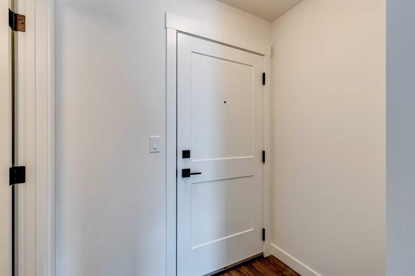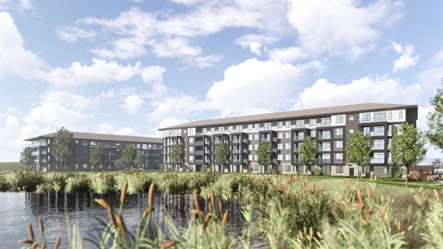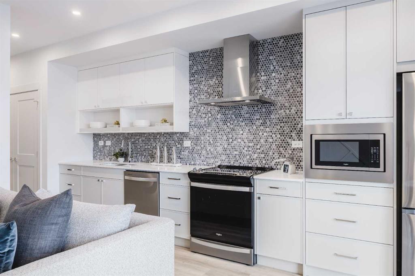109, 406 Cranberry Park SE
Calgary T3M 1Y9
MLS® Number: A2220946
$ 254,950
1
BEDROOMS
1 + 0
BATHROOMS
576
SQUARE FEET
2012
YEAR BUILT
Welcome to this wonderfully maintained 1-bedroom, 1-bathroom main-floor apartment in the heart of Cranston—one of Calgary’s most sought-after communities. This thoughtfully designed home features an open and spacious layout for comfortable living and convenience. The oversized patio offers ample space for outdoor relaxation and has a gas hookup, ideal for summer BBQs. Enjoy the convenience of a private, gated entrance directly from the patio, providing easy access and a touch of exclusivity. Situated just steps away from Sobeys, Starbucks, restaurants, gas station, and more, daily errands are a breeze. The South Health Campus and extensive shopping, dining, and amenities, are only a few minutes drive away. For nature enthusiasts, the Bow River pathway is within walking distance, offering scenic routes for morning runs or evening strolls. Commuters will appreciate the quick access to Deerfoot and Stoney Trail, ensuring seamless travel throughout the city. This pet-friendly building combines comfort, convenience, and lifestyle, making it an excellent choice for first-time buyers, downsizers, or investors. Don’t miss this opportunity to own a charming home in a prime location!
| COMMUNITY | Cranston |
| PROPERTY TYPE | Apartment |
| BUILDING TYPE | Low Rise (2-4 stories) |
| STYLE | Single Level Unit |
| YEAR BUILT | 2012 |
| SQUARE FOOTAGE | 576 |
| BEDROOMS | 1 |
| BATHROOMS | 1.00 |
| BASEMENT | |
| AMENITIES | |
| APPLIANCES | Dishwasher, Electric Stove, Microwave Hood Fan, Refrigerator, Washer/Dryer, Window Coverings |
| COOLING | Window Unit(s) |
| FIREPLACE | N/A |
| FLOORING | Carpet, Vinyl Plank |
| HEATING | Baseboard, Central, Natural Gas |
| LAUNDRY | In Unit |
| LOT FEATURES | |
| PARKING | Plug-In, Stall, Titled |
| RESTRICTIONS | Pets Allowed, See Remarks |
| ROOF | |
| TITLE | Fee Simple |
| BROKER | RE/MAX First |
| ROOMS | DIMENSIONS (m) | LEVEL |
|---|---|---|
| Bedroom | 10`8" x 10`11" | Main |
| 4pc Bathroom | 8`0" x 4`10" | Main |




