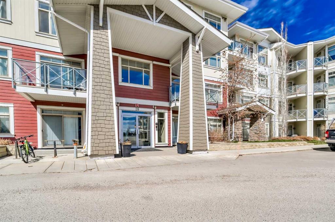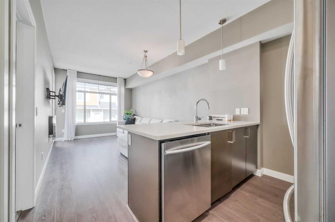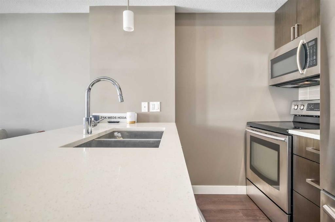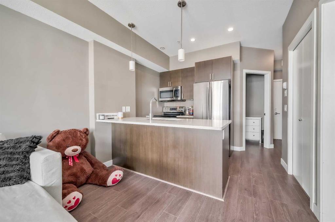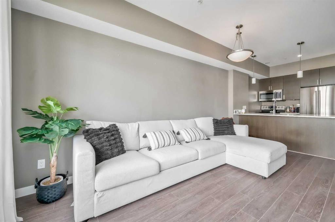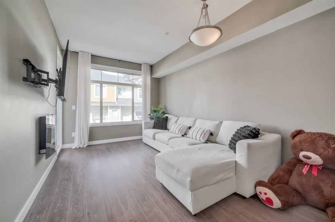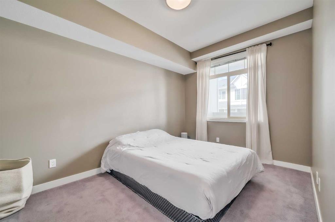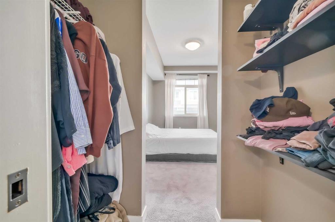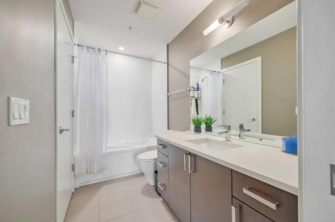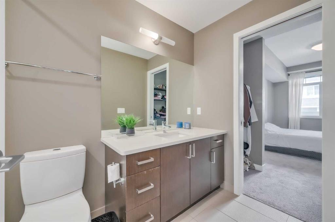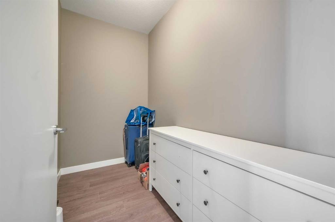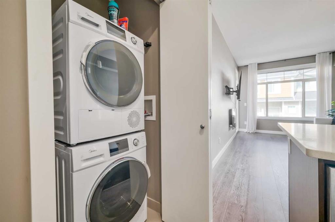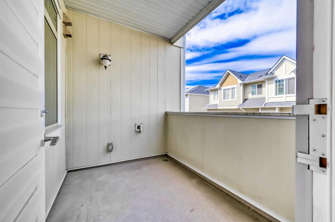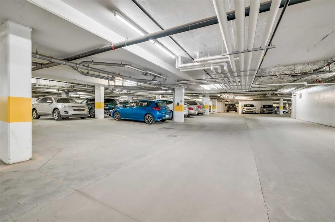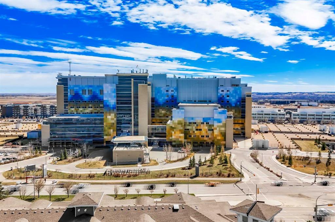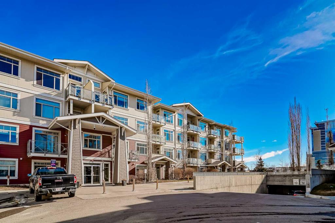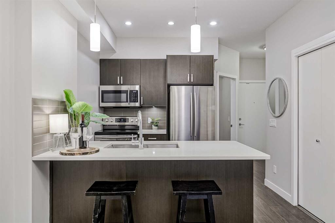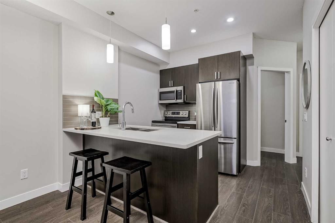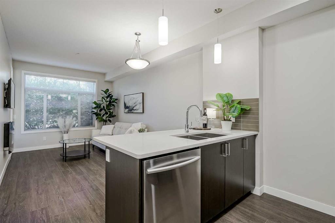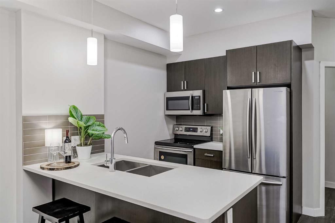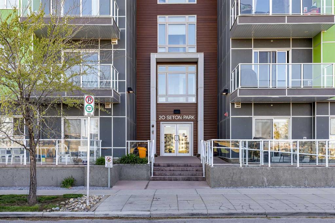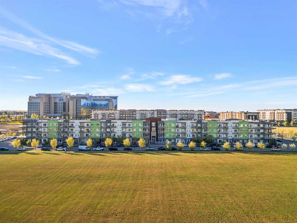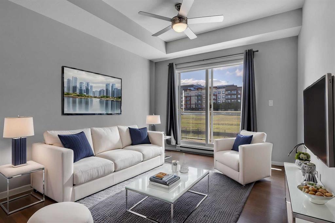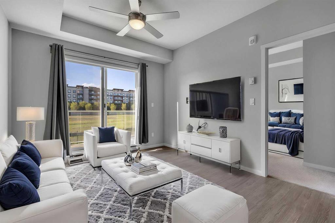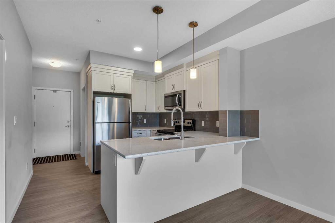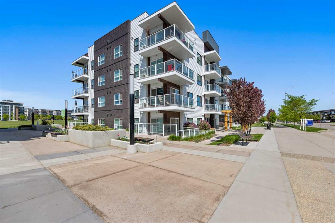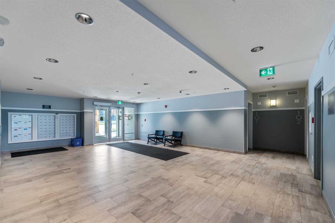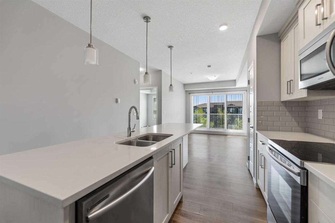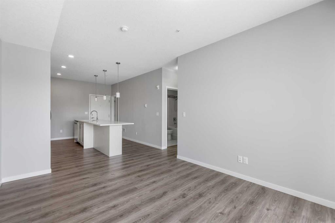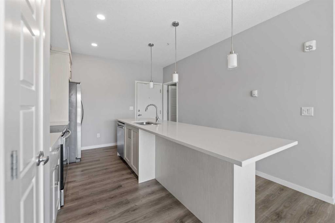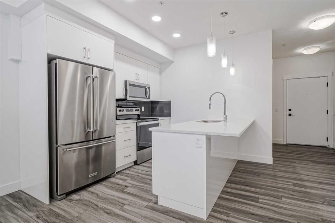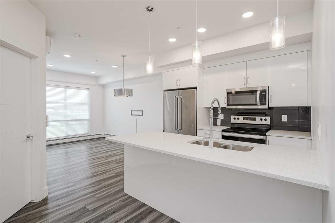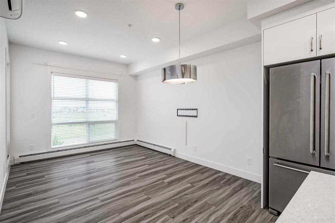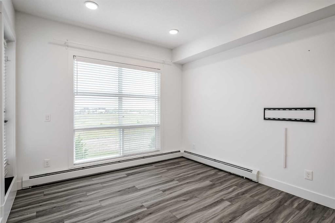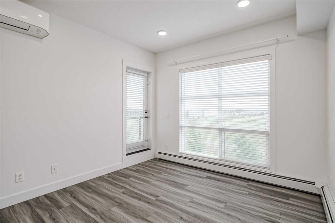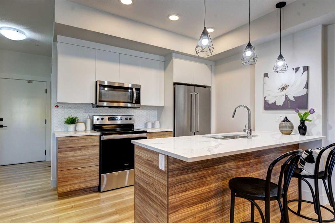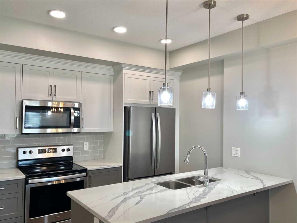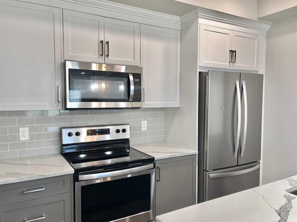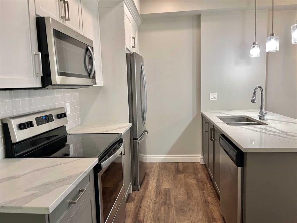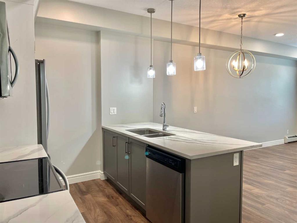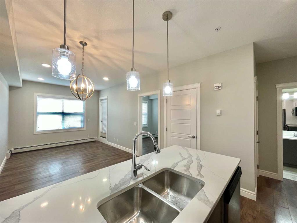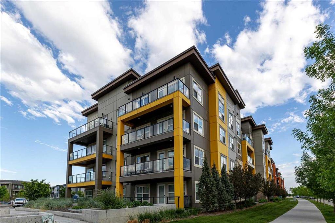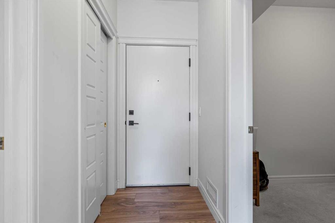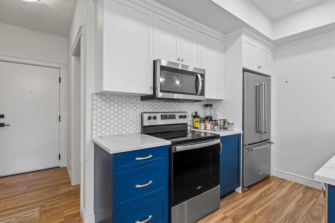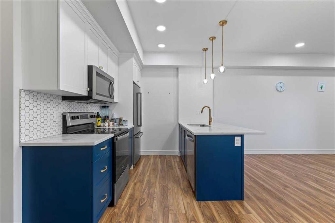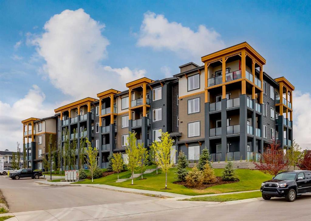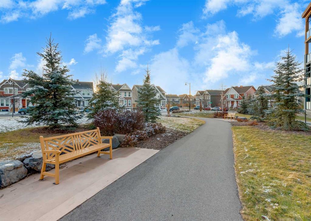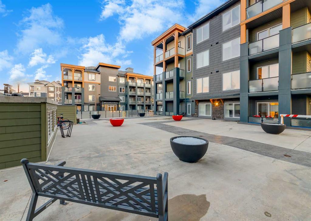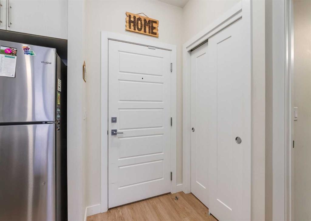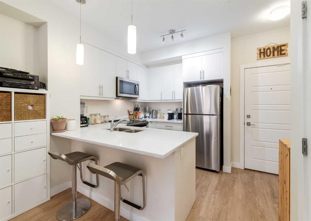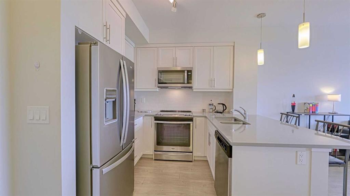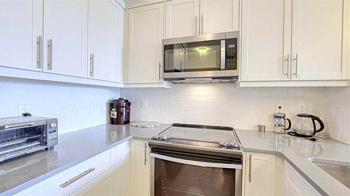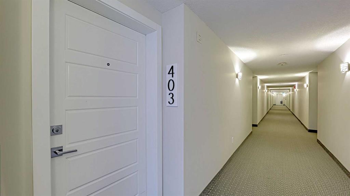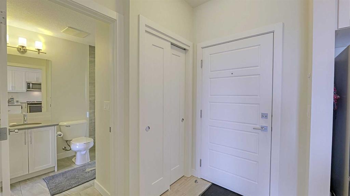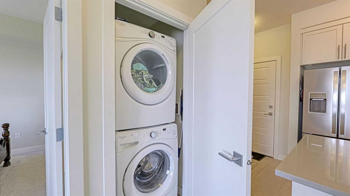208, 28 Auburn Bay Link SE
Calgary T3M1Z7
MLS® Number: A2215002
$ 249,900
1
BEDROOMS
1 + 0
BATHROOMS
534
SQUARE FEET
2015
YEAR BUILT
BACK ON MARKET!! HUGE 20K PRICE REDUCTION!! LOCATION, LOCATION, LOCATION! BEAUTIFUL 1 BEDROOM + DEN ONLY A FEW STEPS FROM THE SOUTH HEALTH CAMPUS, THE AUBURN BAY LAKE HOUSE & PARK, YMCA AND MANY RETAIL STORES/RESTAURANTS. Walk through the entrance foyer of the unit and you'll be greeted by a stunning open concept kitchen, complete with a stainless steel appliance package. The kitchen is beautifully finished with quartz countertops with ample counter space including a breakfast bar; perfect for any home chef. The kitchen seamlessly flows into the spacious living room, thoughtfully designed for a wall-mount TV above the electric fireplace making the space extra cozy for movie nights! From the living room, there is access to your private balcony featuring a natural gas connection for a BBQ. The spacious bedroom is completed with a walk-through closet and an essential full ensuite bathroom. Work from home? This unit boast a dedicated office room! For your convenience, this condo includes a separate storage unit and an underground heated parking stall ensuring you won't be scraping the snow off your car this winter. Now Let's Talk About The Unbeatable Location Again.. the hospital, a grocery store, restaurants, boutique retail stores, schools and the Auburn Bay Park all within walking distance! What is Auburn Bay Park? The Auburn House park is 13 acres in size with a 43 acre lake where residents have exclusive access to all of our amenities, including a splash park, play equipment, a fishing dock, a boathouse, tennis courts, picnic shelters, and more! BOOK YOUR SHOWING TODAY!!
| COMMUNITY | Auburn Bay |
| PROPERTY TYPE | Apartment |
| BUILDING TYPE | Low Rise (2-4 stories) |
| STYLE | Single Level Unit |
| YEAR BUILT | 2015 |
| SQUARE FOOTAGE | 534 |
| BEDROOMS | 1 |
| BATHROOMS | 1.00 |
| BASEMENT | |
| AMENITIES | |
| APPLIANCES | Dishwasher, Electric Range, Garburator, Microwave Hood Fan, Refrigerator, Washer/Dryer |
| COOLING | None |
| FIREPLACE | Electric |
| FLOORING | Carpet, Ceramic Tile, Laminate |
| HEATING | In Floor |
| LAUNDRY | In Unit |
| LOT FEATURES | |
| PARKING | Underground |
| RESTRICTIONS | Pet Restrictions or Board approval Required |
| ROOF | Asphalt Shingle |
| TITLE | Fee Simple |
| BROKER | Independent Broker |
| ROOMS | DIMENSIONS (m) | LEVEL |
|---|---|---|
| Living Room | 9`11" x 12`6" | Main |
| Kitchen | 9`11" x 11`1" | Main |
| Bedroom | 9`0" x 12`11" | Main |
| 4pc Ensuite bath | 5`0" x 9`9" | Main |
| Den | 9`7" x 5`0" | Main |

