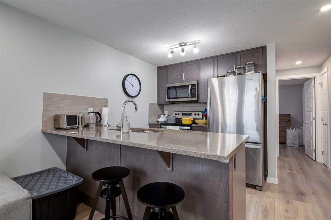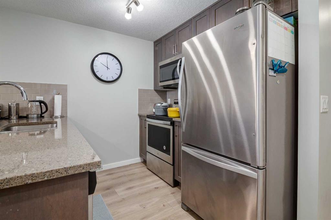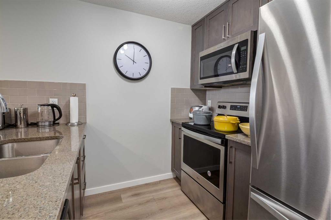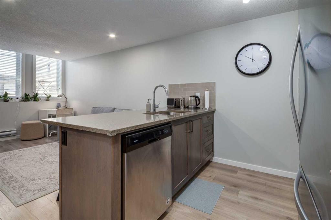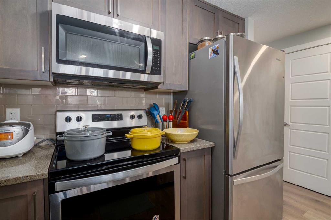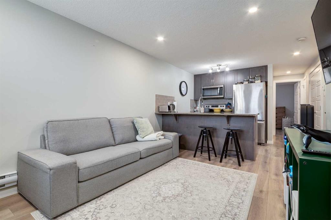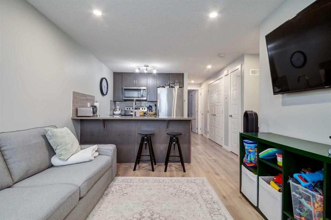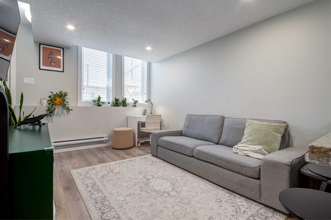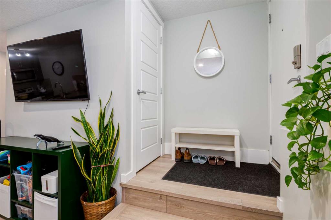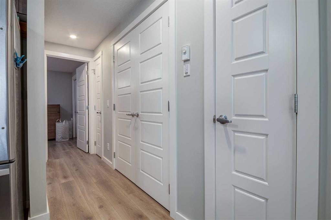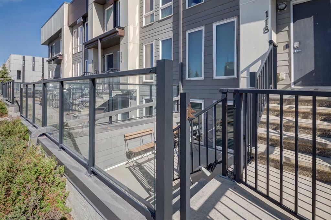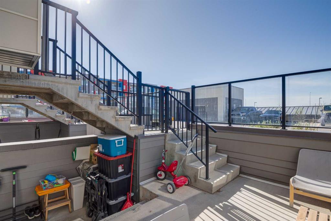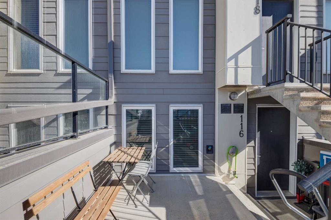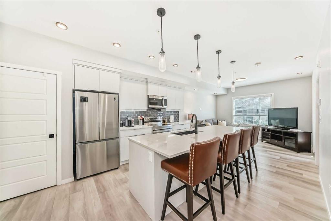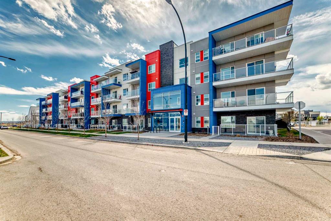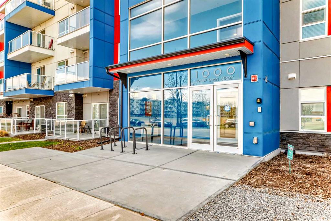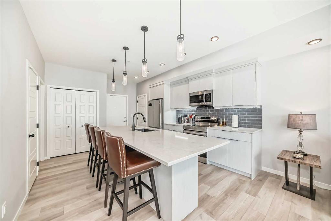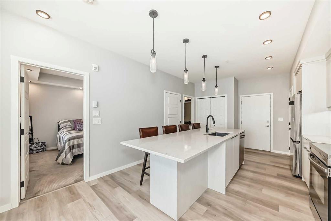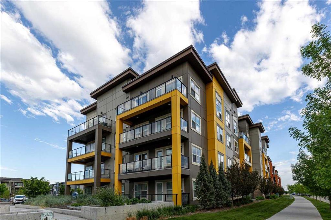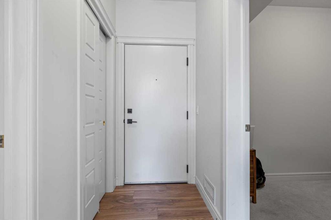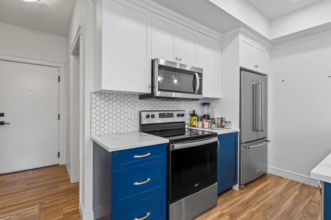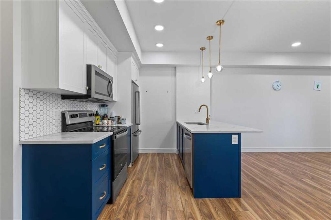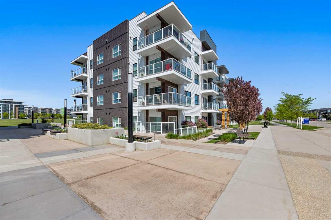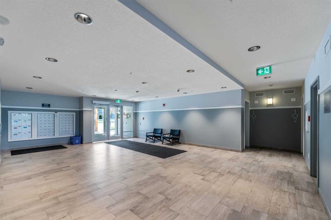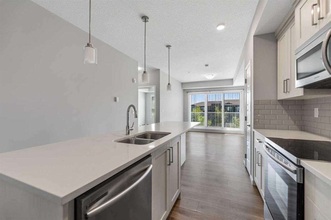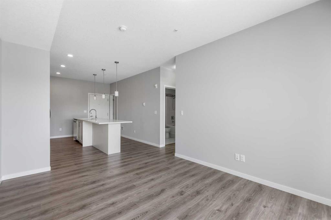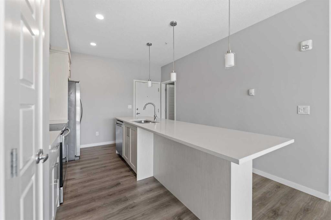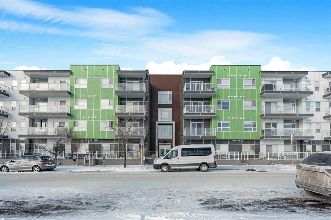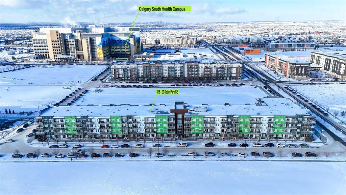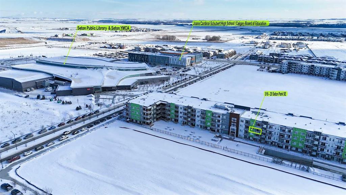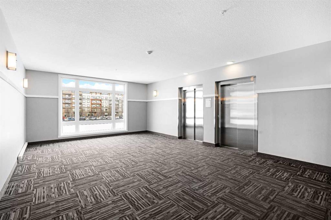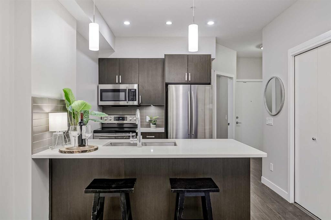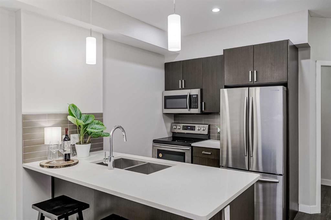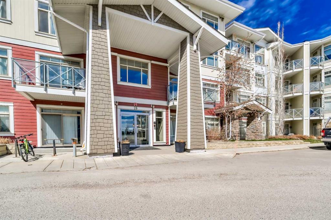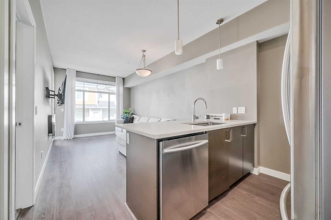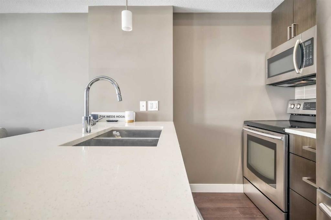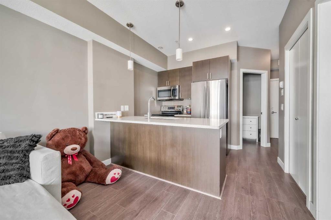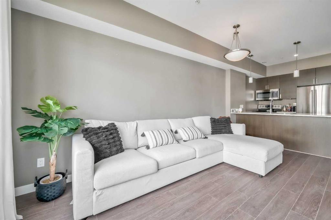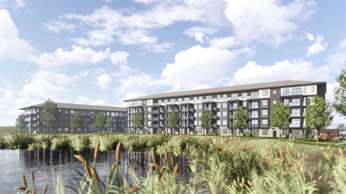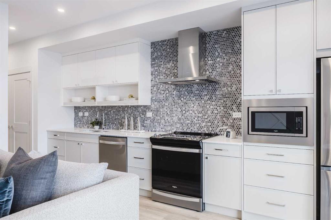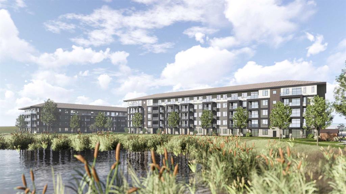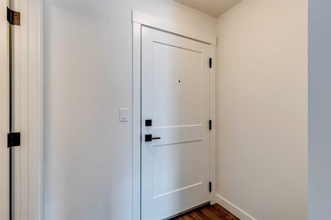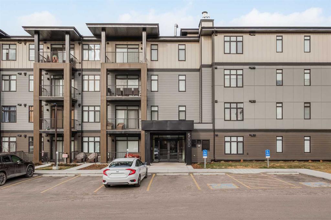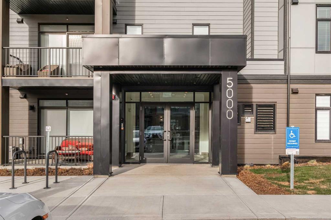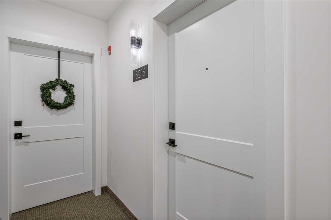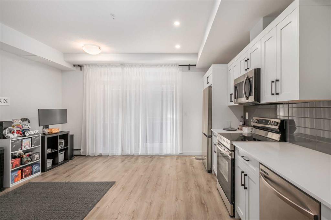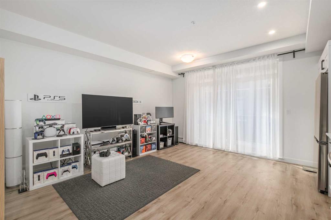116, 19500 37 Street SE
Calgary T3M 2W9
MLS® Number: A2226813
$ 244,800
1
BEDROOMS
1 + 0
BATHROOMS
506
SQUARE FEET
2019
YEAR BUILT
***Open House Saturday, June 7 from 1-3pm*** Discover urban living in the heart of Seton with this stylish 1-bedroom, 1-bathroom home in the desirable ZEN Urban District, offering the perfect mix of modern design and everyday function—ideal for first-time buyers or savvy investors seeking value in Calgary’s vibrant southeast. Enjoy the convenience of a private entrance, dedicated outdoor parking stall, and a peaceful patio that expands your living space outdoors. Inside, the open-concept layout welcomes you with wide plank laminate floors, a bright and airy living area, and a sleek kitchen featuring stainless steel appliances, quartz countertops, and generous cabinetry. The spacious bedroom offers a calm retreat, complemented by a modern 4-piece bath, all set within a dynamic community steps from the South Health Campus, Seton YMCA, Joane Cardinal-Schubert High School, Cineplex VIP Cinemas, shops, restaurants, and future schools. With easy access to Stoney Trail, Deerfoot Trail, and Calgary Transit, this polished, move-in-ready home is the perfect fit for anyone looking to thrive in one of Calgary’s fastest-growing neighbourhoods.
| COMMUNITY | Seton |
| PROPERTY TYPE | Apartment |
| BUILDING TYPE | Low Rise (2-4 stories) |
| STYLE | Single Level Unit |
| YEAR BUILT | 2019 |
| SQUARE FOOTAGE | 506 |
| BEDROOMS | 1 |
| BATHROOMS | 1.00 |
| BASEMENT | |
| AMENITIES | |
| APPLIANCES | Dishwasher, Dryer, Electric Stove, Microwave Hood Fan, Refrigerator, Washer |
| COOLING | None |
| FIREPLACE | N/A |
| FLOORING | Ceramic Tile, Laminate |
| HEATING | Baseboard |
| LAUNDRY | In Unit |
| LOT FEATURES | |
| PARKING | Stall |
| RESTRICTIONS | Pet Restrictions or Board approval Required, Restrictive Covenant |
| ROOF | |
| TITLE | Fee Simple |
| BROKER | Gravity Realty Group |
| ROOMS | DIMENSIONS (m) | LEVEL |
|---|---|---|
| Bedroom - Primary | 8`10" x 11`2" | Main |
| 4pc Bathroom | Main | |
| Furnace/Utility Room | 2`1" x 6`9" | Main |
| Kitchen | 8`2" x 9`1" | Main |
| Laundry | 3`5" x 3`4" | Main |
| Living/Dining Room Combination | 9`10" x 14`1" | Main |
| Foyer | 4`11" x 3`8" | Main |

