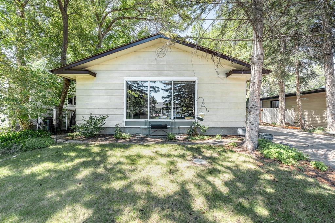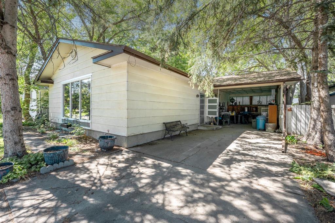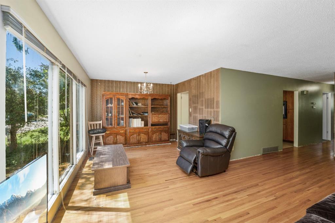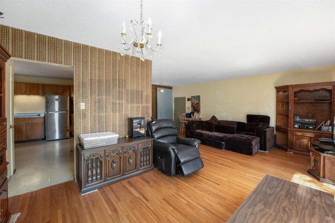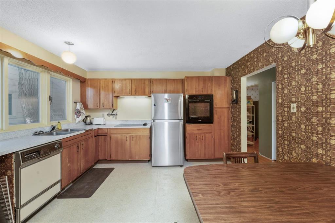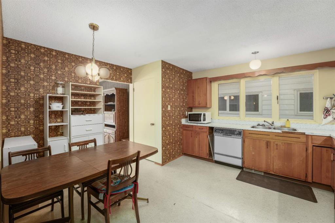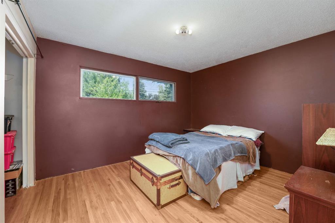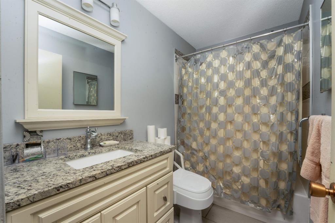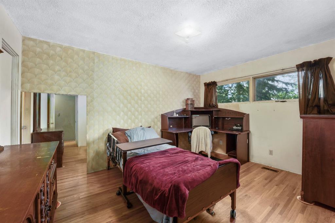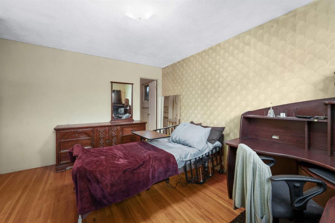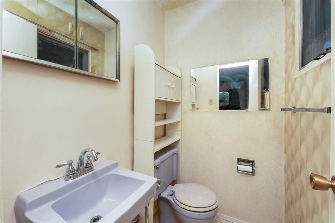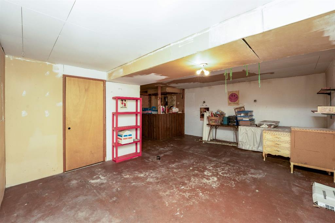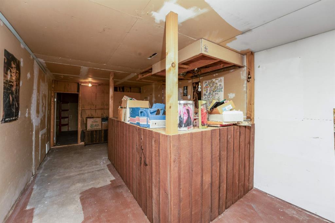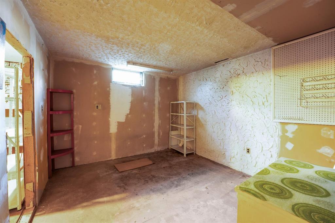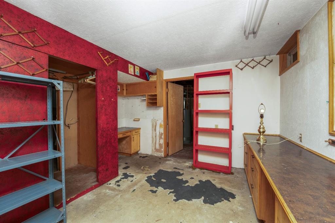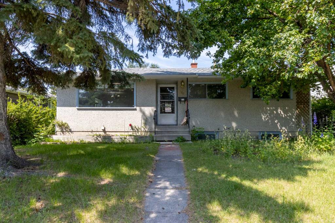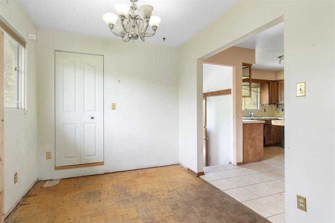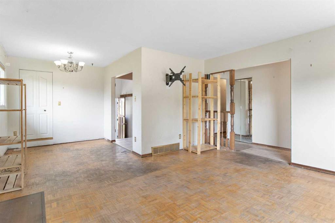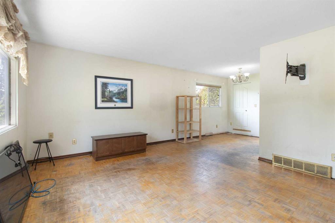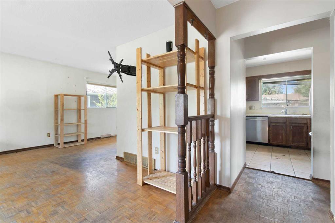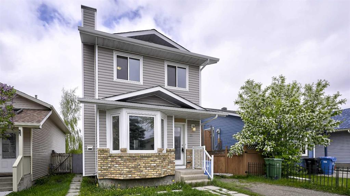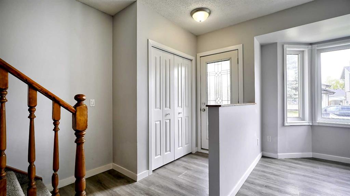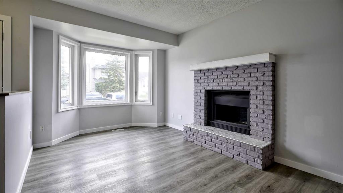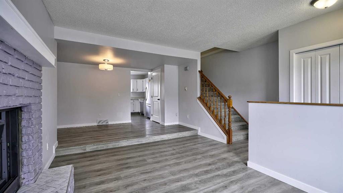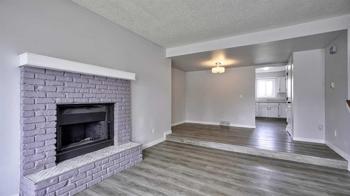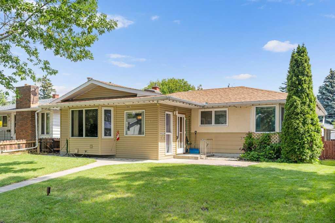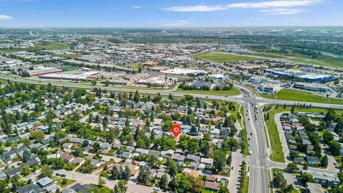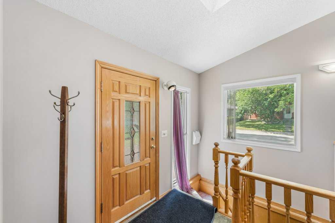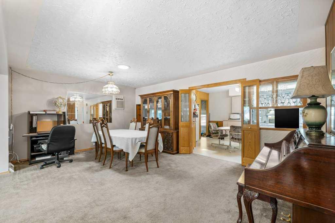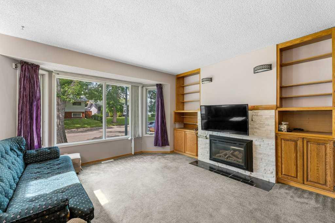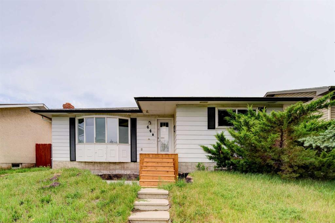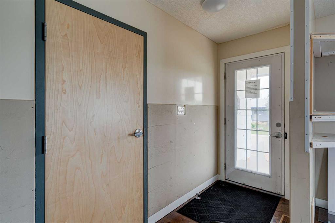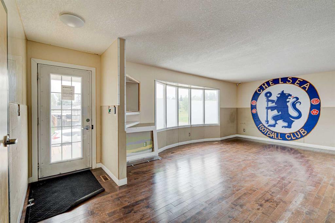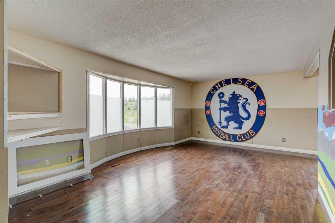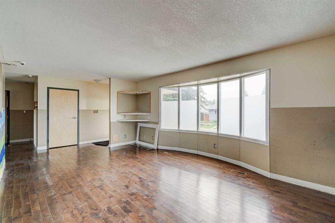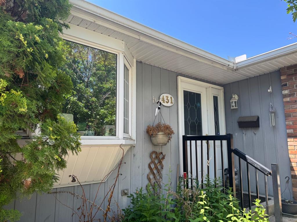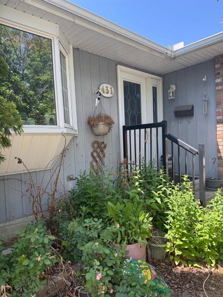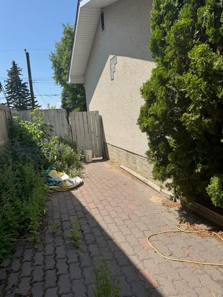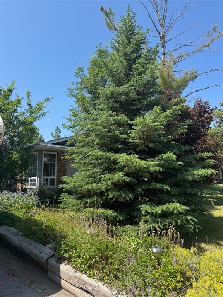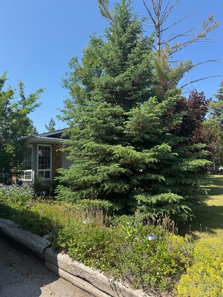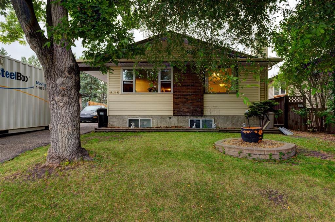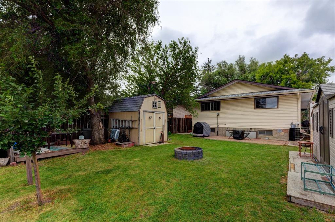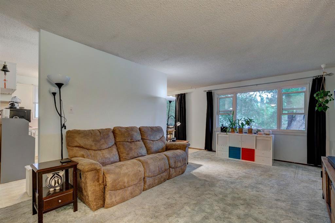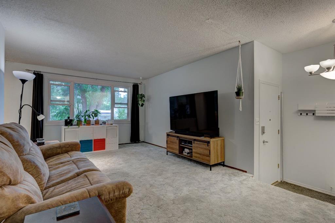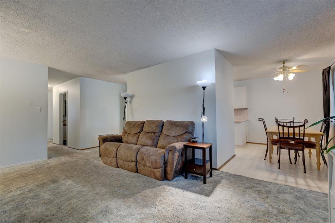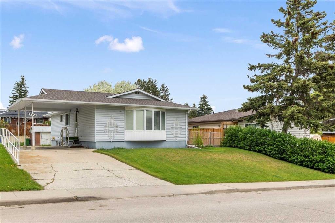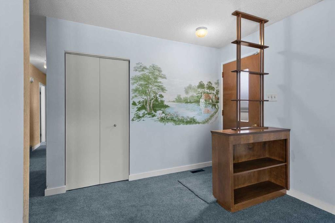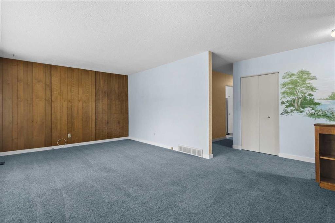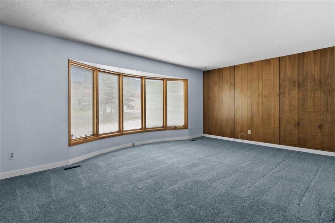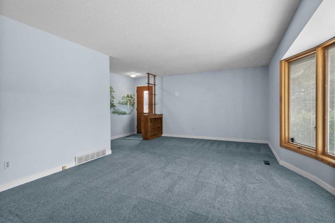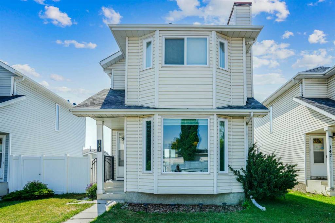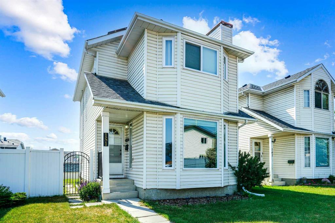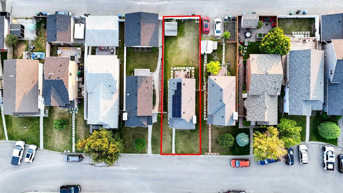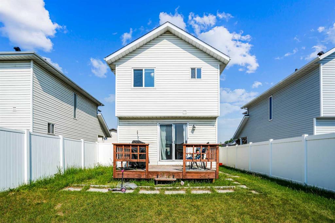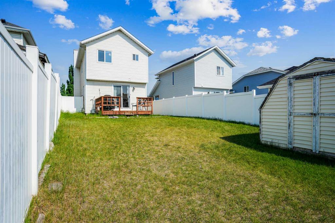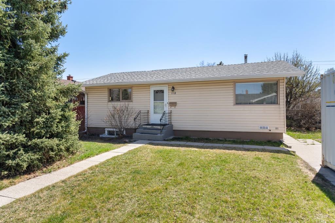10619 Mapleglen Crescent SE
Calgary T2J 1X1
MLS® Number: A2237682
$ 475,000
3
BEDROOMS
1 + 1
BATHROOMS
1,236
SQUARE FEET
1967
YEAR BUILT
Are you a renovator or homebuyer looking to personalize your next home? This three-bedroom, two-bathroom bungalow in the heart of Maple Ridge has the bones and offers endless potential. Side entrance for optional secondary suite and a layout ready for your creative vision, this property is perfect for those who want to bring their renovation ideas to life. Situated in a prime location, this home is close to fantastic amenities. Commuting is convenient with quick access to Blackfoot Trail, Macleod Trail, and Deerfoot Trail. Embrace the opportunity to create a dream space in one of Calgary’s most established neighborhoods. Book a viewing today to explore the possibilities!
| COMMUNITY | Maple Ridge |
| PROPERTY TYPE | Detached |
| BUILDING TYPE | House |
| STYLE | Bungalow |
| YEAR BUILT | 1967 |
| SQUARE FOOTAGE | 1,236 |
| BEDROOMS | 3 |
| BATHROOMS | 2.00 |
| BASEMENT | Partial, Partially Finished |
| AMENITIES | |
| APPLIANCES | Dishwasher, Electric Stove, Microwave, Refrigerator, Washer/Dryer, Window Coverings |
| COOLING | None |
| FIREPLACE | N/A |
| FLOORING | Hardwood, Linoleum, Tile |
| HEATING | Forced Air, Natural Gas |
| LAUNDRY | In Basement |
| LOT FEATURES | Back Yard, Landscaped, Many Trees, Private |
| PARKING | Carport, Concrete Driveway, Driveway, Front Drive, Parking Pad |
| RESTRICTIONS | None Known |
| ROOF | Asphalt |
| TITLE | Fee Simple |
| BROKER | RE/MAX Key |
| ROOMS | DIMENSIONS (m) | LEVEL |
|---|---|---|
| Furnace/Utility Room | 13`3" x 17`2" | Basement |
| Bonus Room | 10`9" x 11`9" | Basement |
| Bonus Room | 13`0" x 12`6" | Basement |
| Bedroom - Primary | 12`9" x 13`11" | Main |
| Bedroom | 12`4" x 10`6" | Main |
| Bedroom | 8`9" x 10`2" | Main |
| 4pc Bathroom | 8`4" x 5`0" | Main |
| 2pc Ensuite bath | 4`1" x 5`0" | Main |
| Kitchen | 12`8" x 14`10" | Main |
| Living Room | 21`5" x 21`8" | Main |

