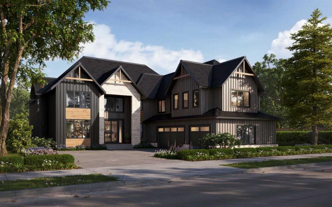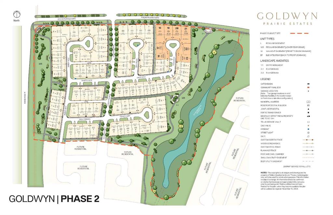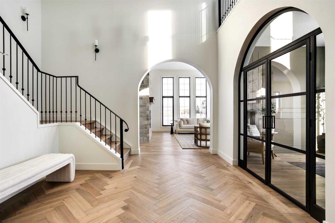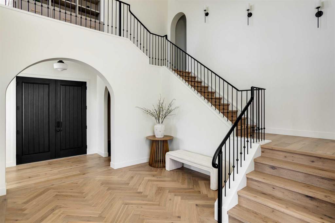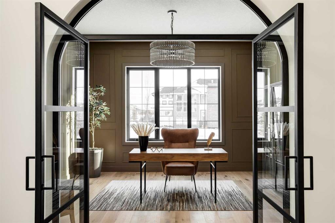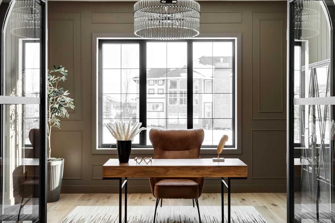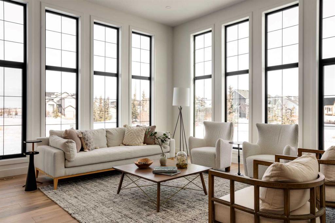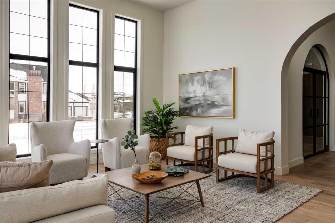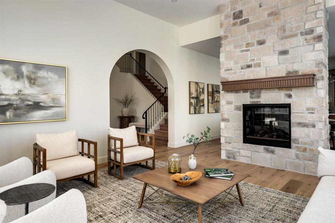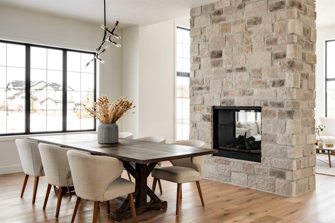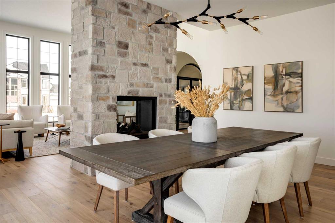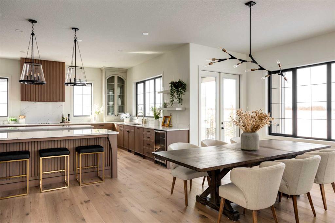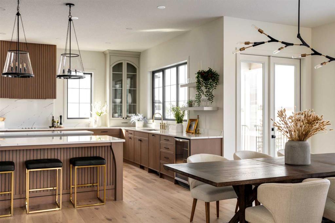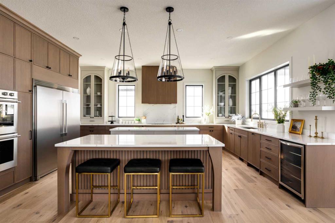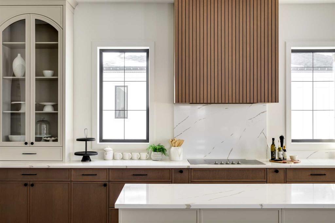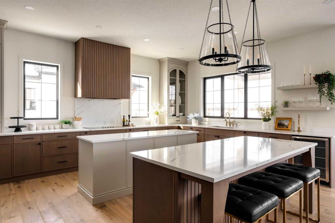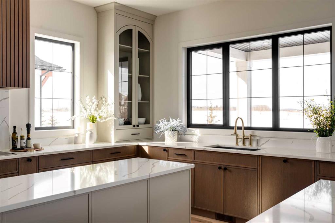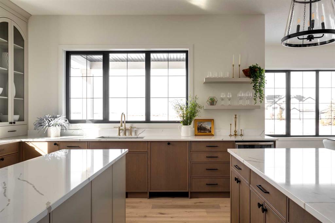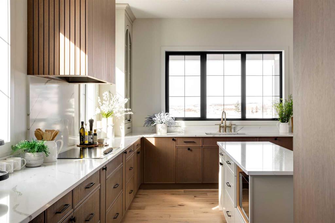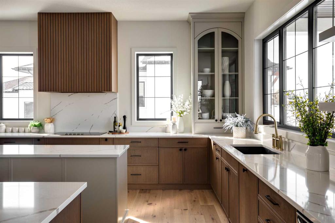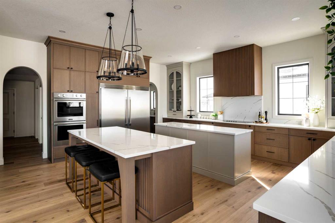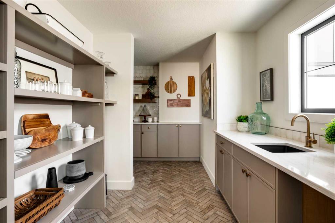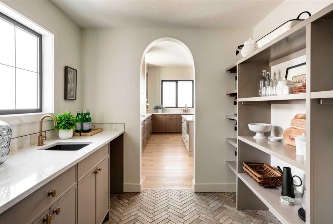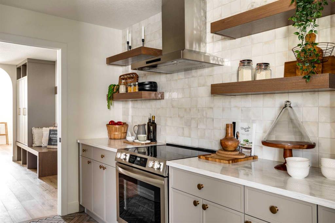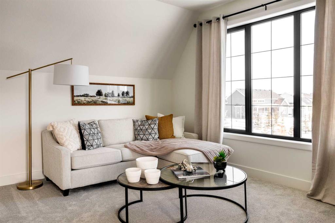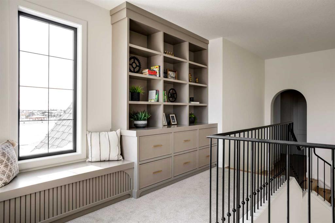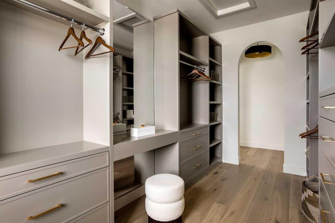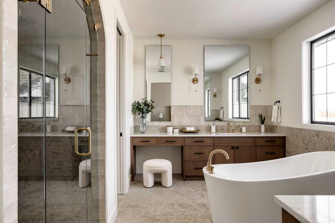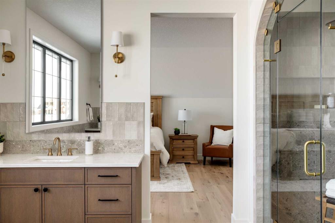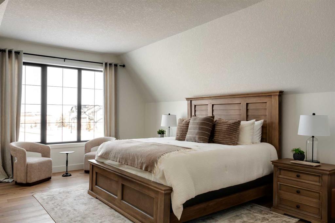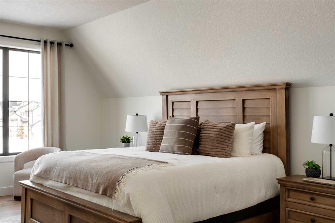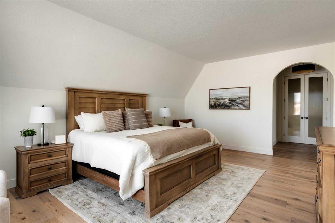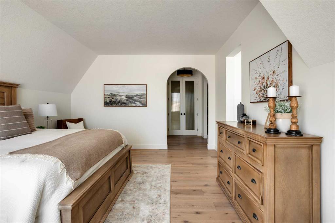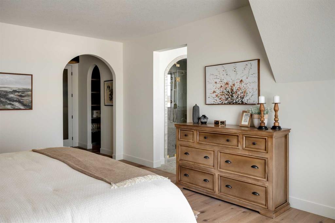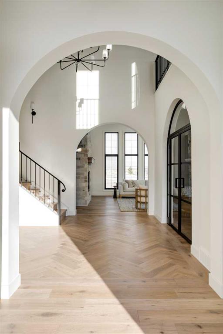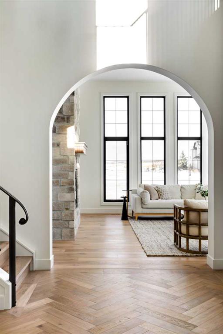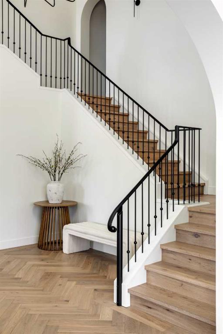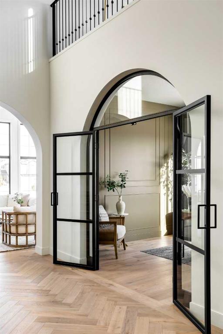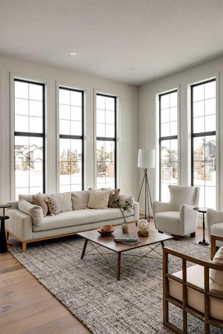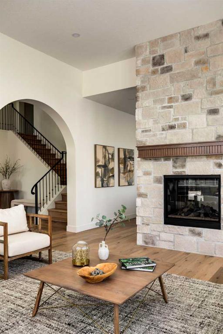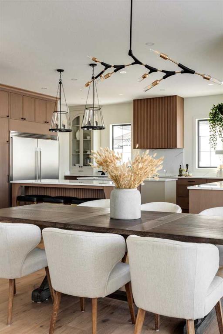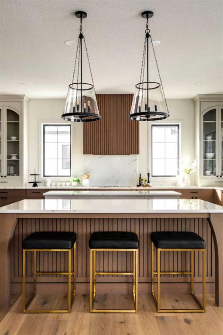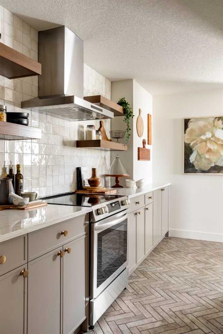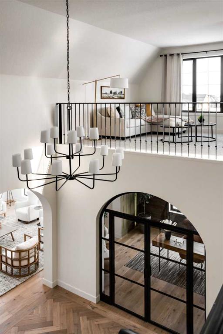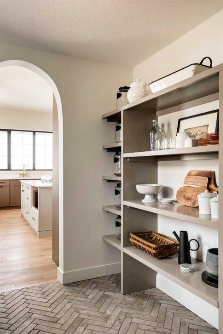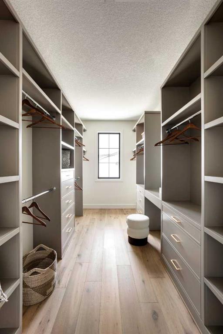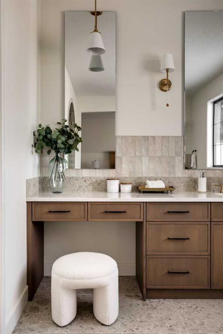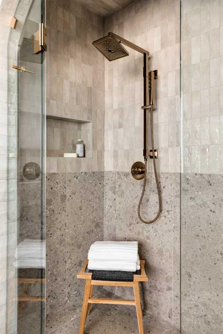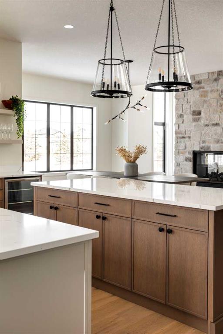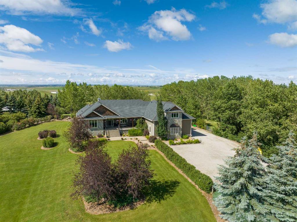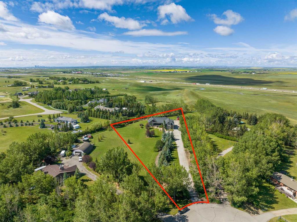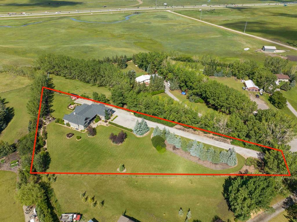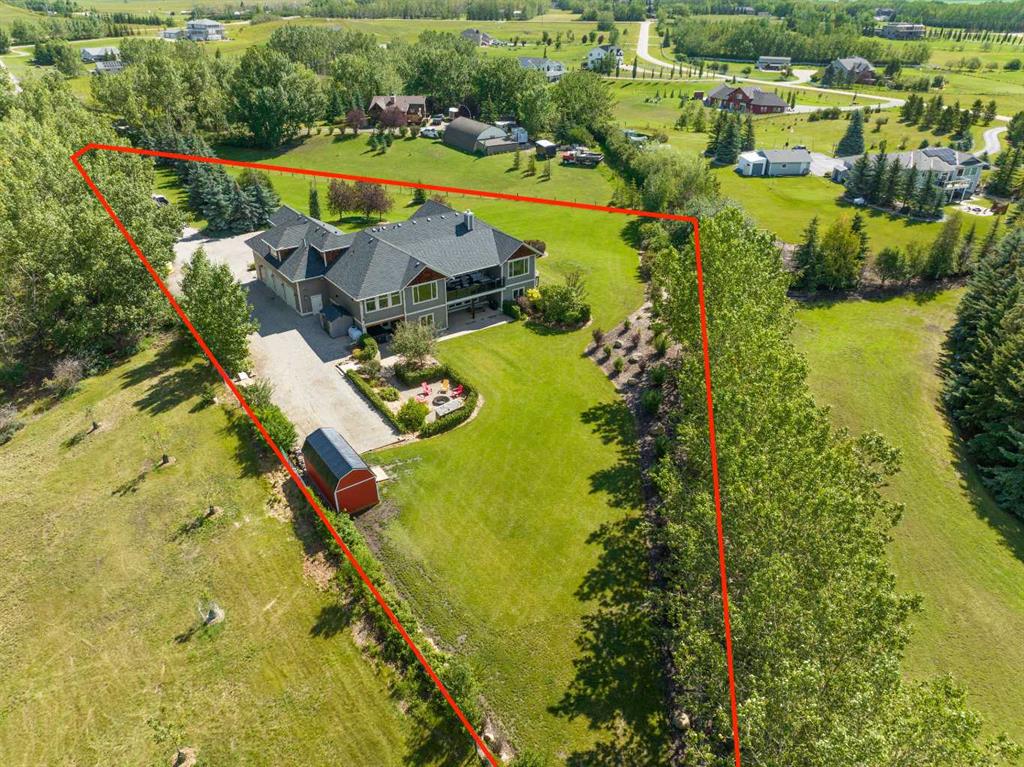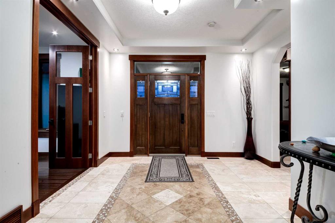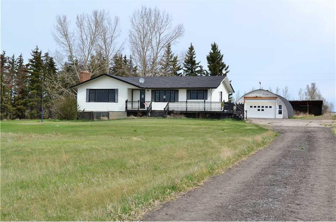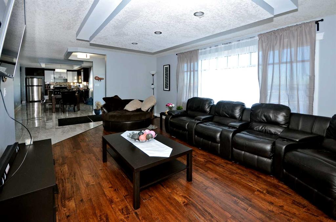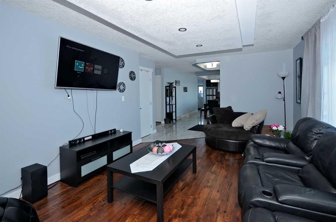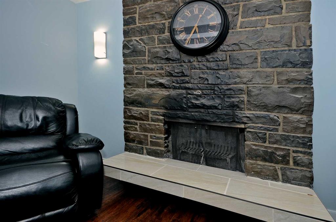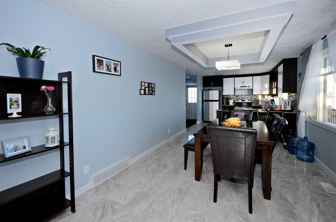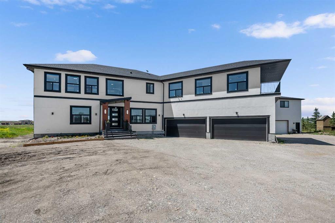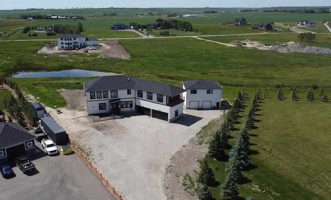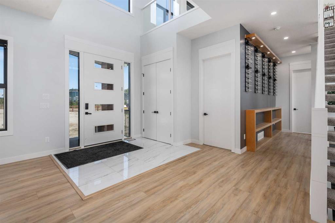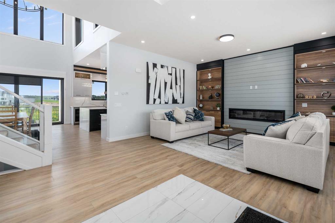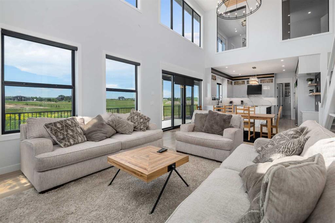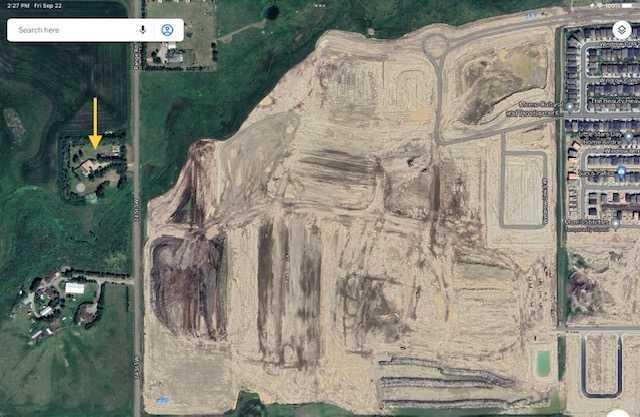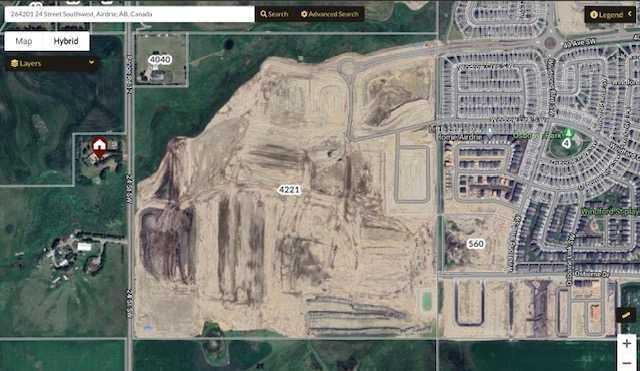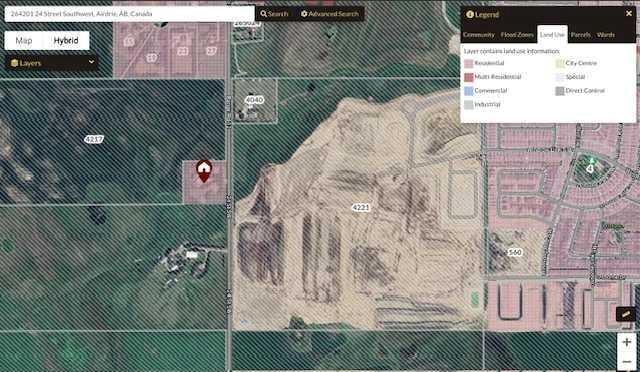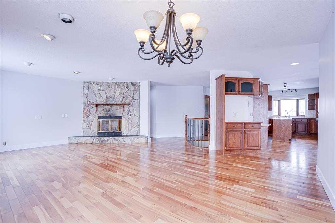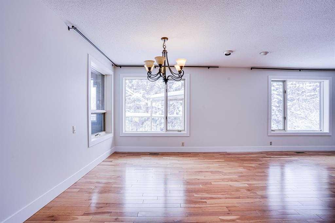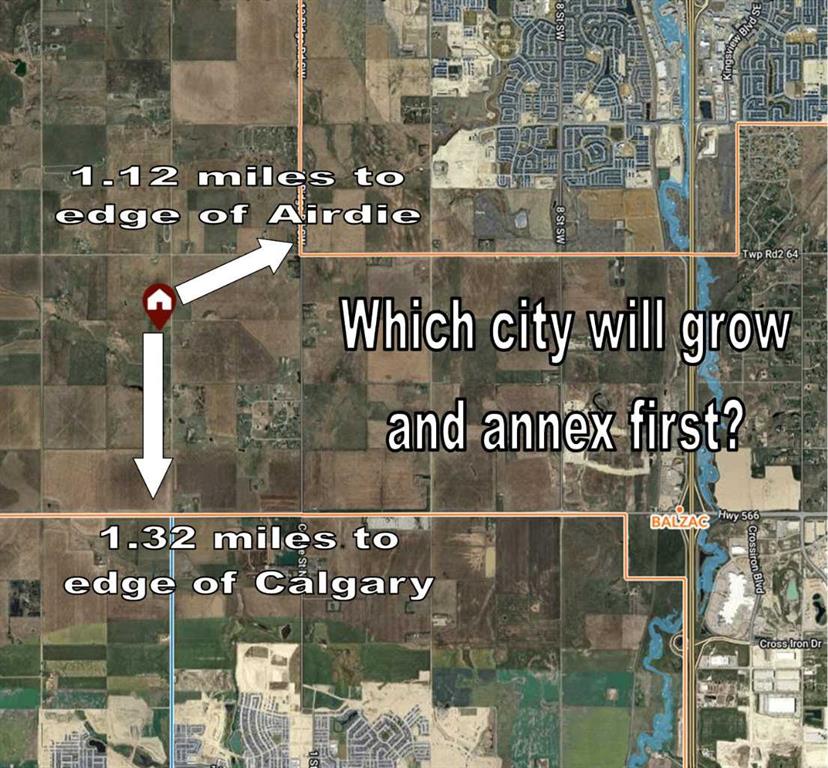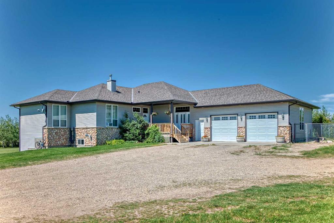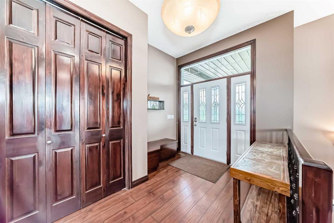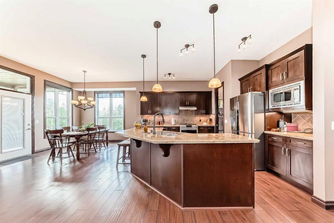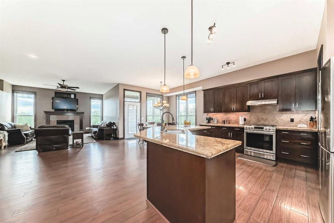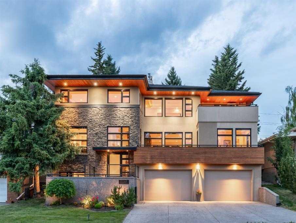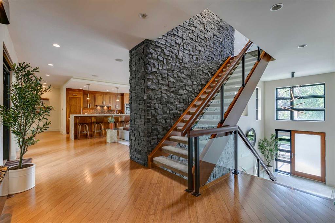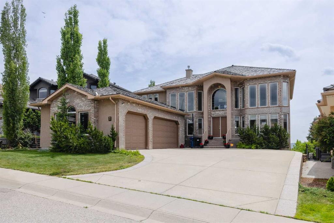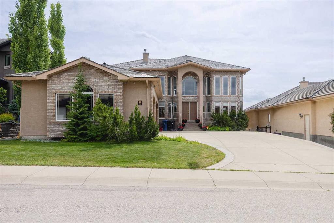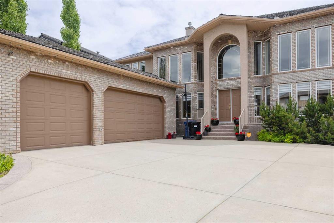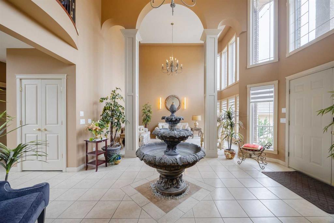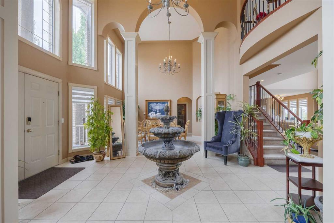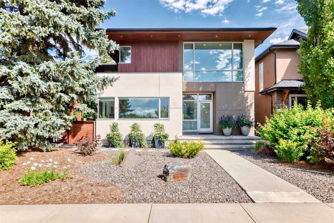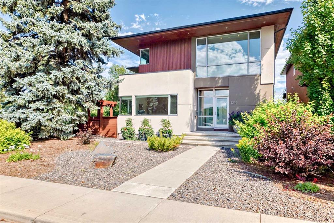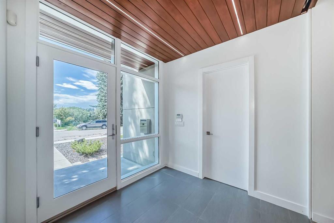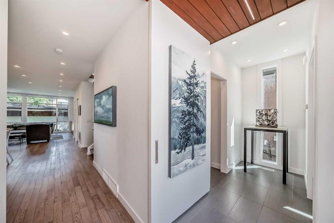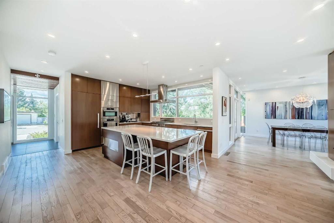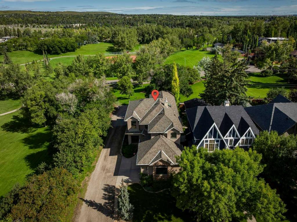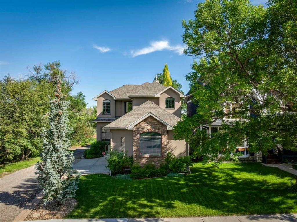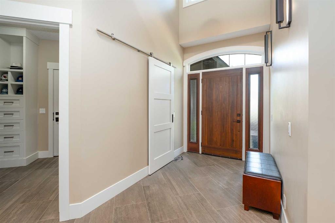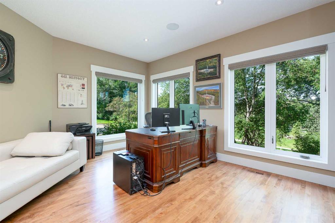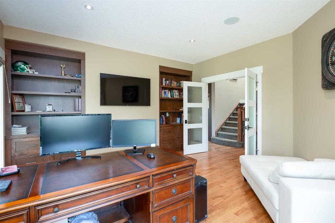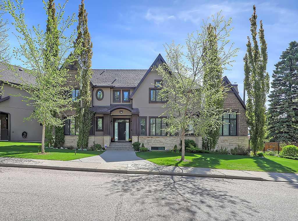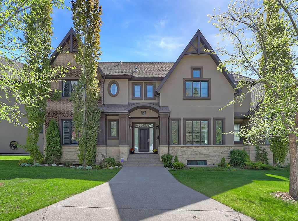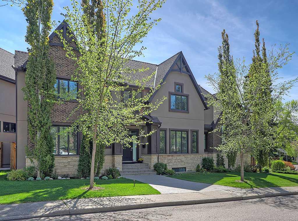$ 2,260,000
5
BEDROOMS
5 + 0
BATHROOMS
4,658
SQUARE FEET
2025
YEAR BUILT
?SHOWSTOPPER? A Feng Shui + Vastu approved floor plan that blends positive energy with practical design. Perfect flow, balanced layout, and built for a lifestyle that feels right the moment you walk in. Welcome to The Blaire in Goldwyn—a home that doesn’t just sit on a lot, it claims a breathtaking position backing onto a ravine, with sweeping views that redefine estate living. With more than 6,700 sq. ft. of total living space, this residence is as much about lifestyle as it is about design. The main level delivers moments worth gathering for: a chef’s kitchen with oversized island, a full spice kitchen for elevated entertaining, a formal dining room, and a sun-drenched sunroom overlooking nature itself. The great room, with its soaring ceilings, feels nothing short of cinematic. A study/library, prayer room, and thoughtfully designed mudroom bring balance to the grandeur. Upstairs, the primary retreat is your personal sanctuary: a spa-inspired 5-pc ensuite, an expansive walk-in closet, and access to a private 29’ balcony with uninterrupted ravine views. Three additional bedrooms—each with its own ensuite and walk-in closet—offer both luxury and privacy, while a bonus room and upper laundry make daily living effortless. With a covered porch, outdoor deck, and an oversized triple garage, every detail of The Blaire has been considered to elevate the experience of living. This is more than a home—it’s your front row seat to the beauty and prestige of Goldwyn.
| COMMUNITY | |
| PROPERTY TYPE | Detached |
| BUILDING TYPE | House |
| STYLE | 2 Storey |
| YEAR BUILT | 2025 |
| SQUARE FOOTAGE | 4,658 |
| BEDROOMS | 5 |
| BATHROOMS | 5.00 |
| BASEMENT | Full, Unfinished |
| AMENITIES | |
| APPLIANCES | Built-In Gas Range, Built-In Oven, Dishwasher, Dryer, Refrigerator, Stove(s), Washer |
| COOLING | Central Air |
| FIREPLACE | Gas |
| FLOORING | Carpet, Ceramic Tile, Hardwood, See Remarks |
| HEATING | Forced Air |
| LAUNDRY | Laundry Room, Upper Level |
| LOT FEATURES | Back Yard, Backs on to Park/Green Space, Creek/River/Stream/Pond, Cul-De-Sac, Environmental Reserve, Front Yard, Garden, Private, See Remarks |
| PARKING | Quad or More Attached, Triple Garage Attached |
| RESTRICTIONS | None Known |
| ROOF | Asphalt Shingle |
| TITLE | Fee Simple |
| BROKER | eXp Realty |
| ROOMS | DIMENSIONS (m) | LEVEL |
|---|---|---|
| Entrance | 14`6" x 10`6" | Main |
| Library | 12`0" x 8`7" | Main |
| Flex Space | 9`3" x 8`2" | Main |
| Mud Room | 9`6" x 12`0" | Main |
| Spice Kitchen | 9`0" x 12`0" | Main |
| Eat in Kitchen | 18`7" x 13`0" | Main |
| Sunroom/Solarium | 12`0" x 29`6" | Main |
| Dining Room | 16`4" x 16`4" | Main |
| Great Room | 16`4" x 14`7" | Main |
| Bedroom | 12`0" x 13`4" | Main |
| Walk-In Closet | 5`0" x 8`2" | Main |
| 4pc Ensuite bath | 8`2" x 12`6" | Main |
| Walk-In Closet | 5`8" x 5`0" | Main |
| Bedroom | 12`0" x 13`4" | Upper |
| Walk-In Closet | 5`0" x 8`2" | Upper |
| 4pc Ensuite bath | 8`2" x 12`6" | Upper |
| Bonus Room | 12`0" x 13`0" | Upper |
| Laundry | 11`5" x 7`10" | Upper |
| Bedroom - Primary | 14`0" x 16`4" | Upper |
| 5pc Ensuite bath | 16`1" x 10`3" | Upper |
| Walk-In Closet | 15`2" x 14`3" | Upper |
| Bedroom | 11`0" x 11`11" | Upper |
| Walk-In Closet | 5`0" x 5`0" | Upper |
| 4pc Ensuite bath | 5`0" x 9`10" | Upper |
| Bedroom | 17`0" x 18`0" | Upper |
| 4pc Ensuite bath | 8`8" x 5`8" | Upper |

