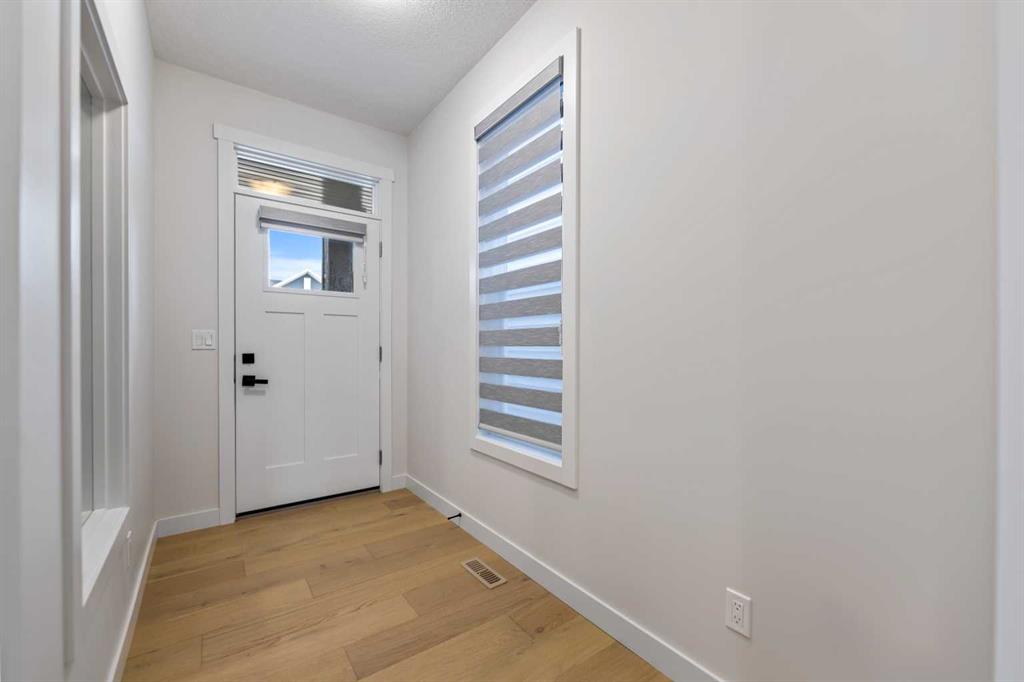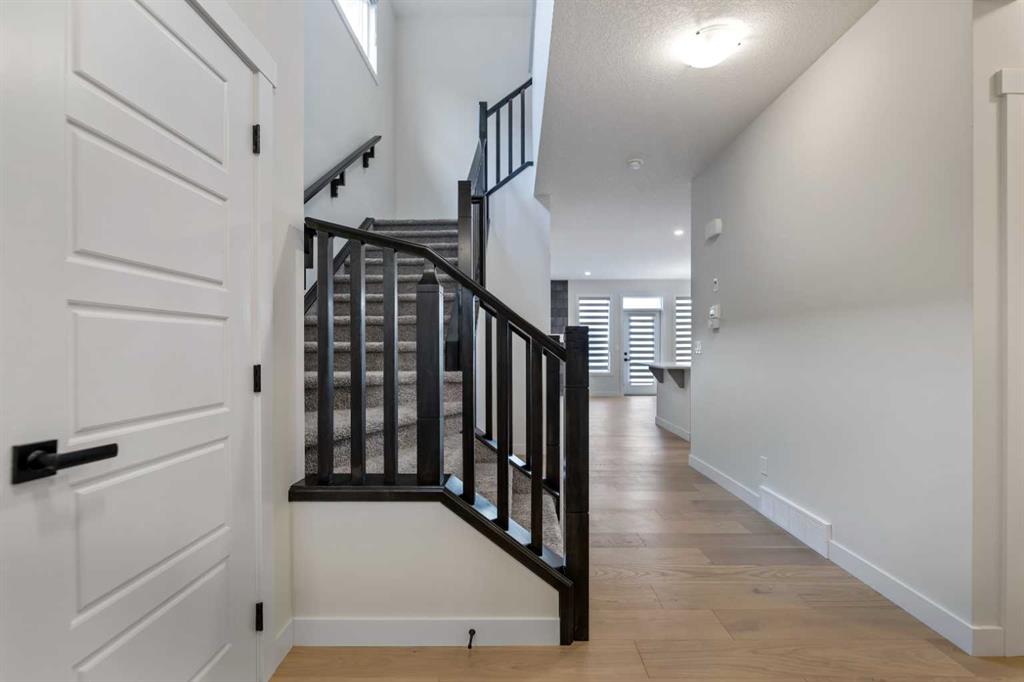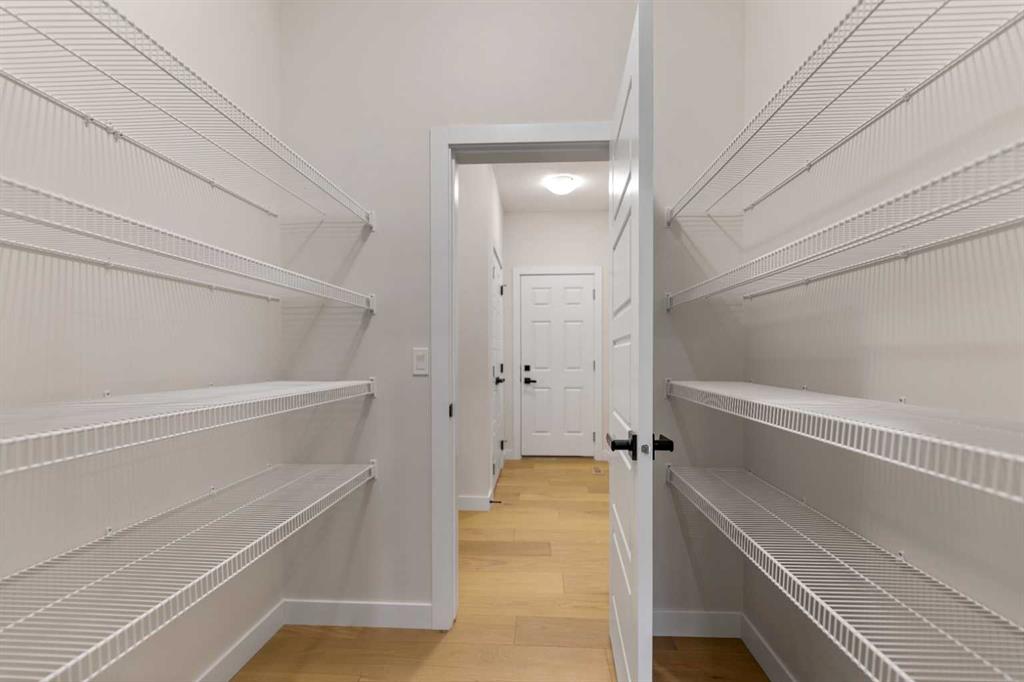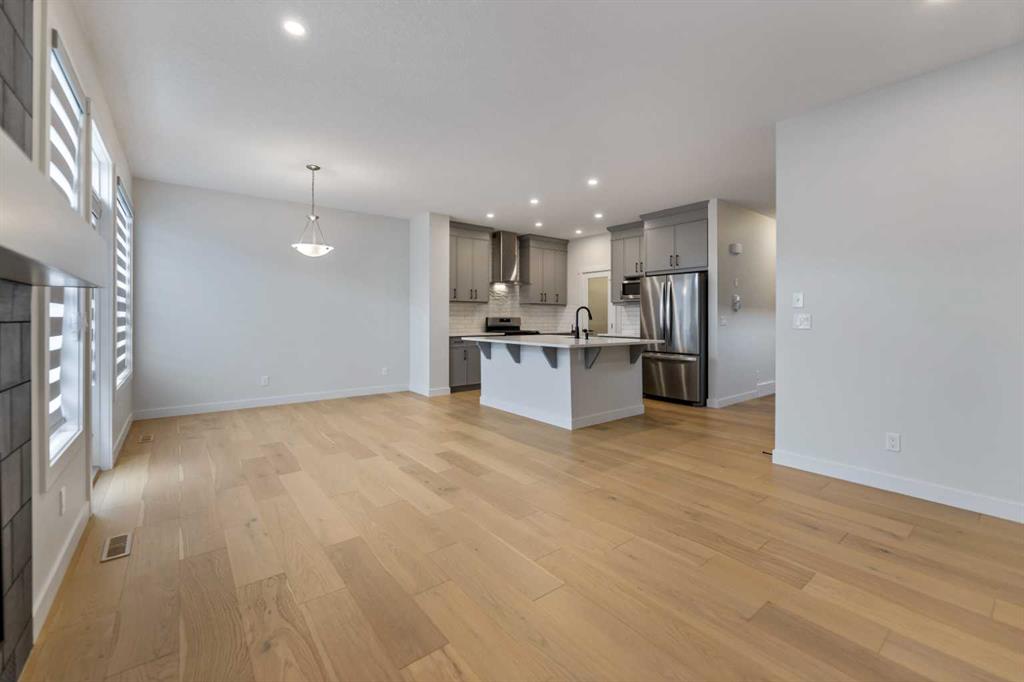

105 Creekview Manor SW
Calgary
Update on 2023-07-04 10:05:04 AM
$ 667,820
3
BEDROOMS
2 + 1
BATHROOMS
1719
SQUARE FEET
2024
YEAR BUILT
Creekview - 105 Creekview Manor SW: UNDER CONSTRUCTION OPPORTUNITY. Situated in the new community of Creekview, this Valencia Model by Shane Homes has 1,719 sq ft, 3 bedrooms, 2.5 bathrooms, and a walk-up basement providing separate entry. The main floor has a wonderful, open plan and has luxury vinyl plank throughout. The L-shaped kitchen overlooks the backyard and has a stainless steel appliance package including a chimney hood fan and microwave, an island with additional seating and storage, and a walk-in pantry. Completing the main floor is an open dining room, living room, a 2 pc powder room with a pedestal sink, and a mud room at the rear of the home providing access to the backyard. The upper level includes a primary bedroom with a walk-in closet and a 4 pc ensuite with dual sinks and shower. You will also find 2 additional bedrooms; a central bonus room, 4 pc main bathroom, stacked laundry, and separate linen storage. The unspoiled sunshine basement includes essential rough-ins for future basement development such as gas rough-in for an additional furnace, 3 pc bath rough-in, rough-in for separate laundry, and rough-in for a future wet bar. This home has a beautiful, masonry exterior, a backyard deck, and a gravel parking pad providing parking for 2 vehicles. Located in the new community of Creekview, close to Macleod Trail, Deerfoot Trail (QE II), Stoney Trail, Sirocco Golf Club, and Shawnessy Village. Call for more info!
| COMMUNITY | |
| TYPE | Residential |
| STYLE | TSTOR |
| YEAR BUILT | 2024 |
| SQUARE FOOTAGE | 1719.0 |
| BEDROOMS | 3 |
| BATHROOMS | 3 |
| BASEMENT | EE, Full Basement, UFinished, WK |
| FEATURES |
| GARAGE | No |
| PARKING | Alley Access, Off Street |
| ROOF | Asphalt Shingle |
| LOT SQFT | 260 |
| ROOMS | DIMENSIONS (m) | LEVEL |
|---|---|---|
| Master Bedroom | 4.11 x 4.11 | Upper |
| Second Bedroom | 2.82 x 3.35 | Upper |
| Third Bedroom | 2.79 x 3.05 | Upper |
| Dining Room | 3.91 x 3.56 | Main |
| Family Room | ||
| Kitchen | 3.86 x 3.89 | Main |
| Living Room | 3.61 x 5.18 | Main |
INTERIOR
None, Forced Air, Natural Gas,
EXTERIOR
Back Lane, Back Yard, Front Yard, Interior Lot, Rectangular Lot
Broker
RE/MAX Real Estate (Central)
Agent














