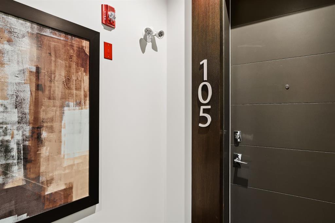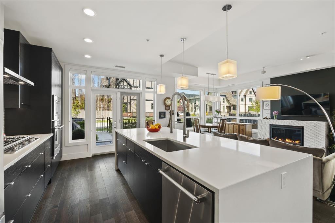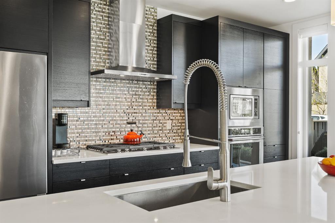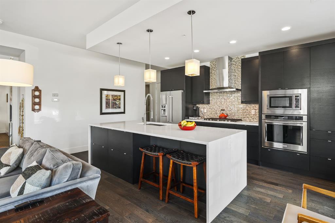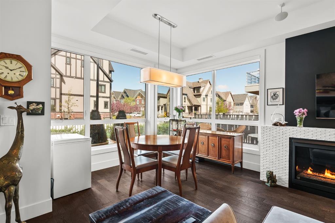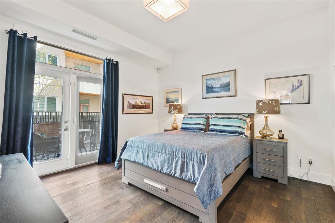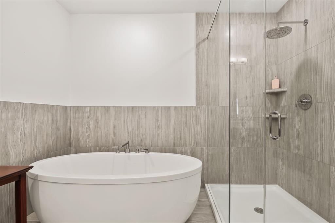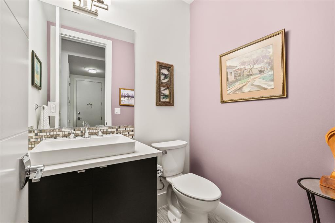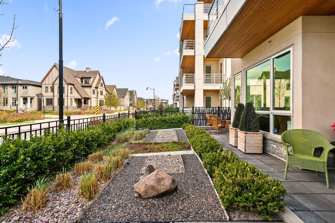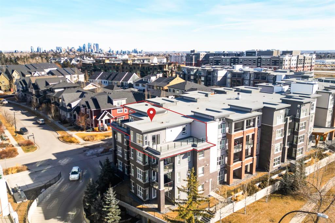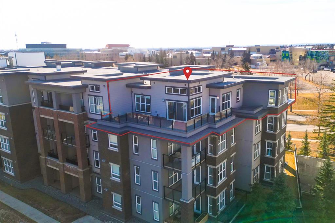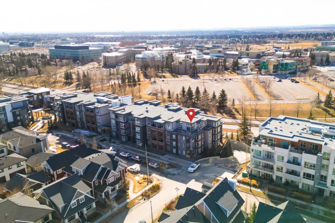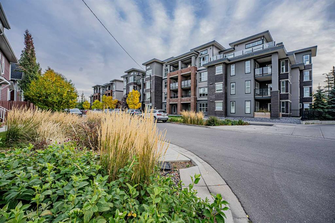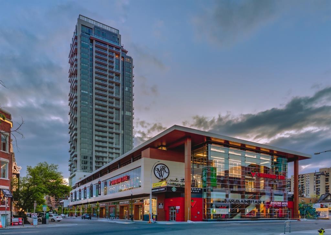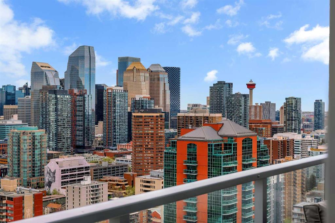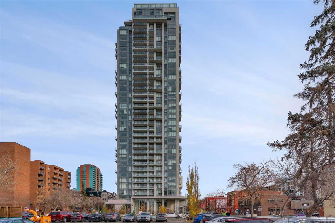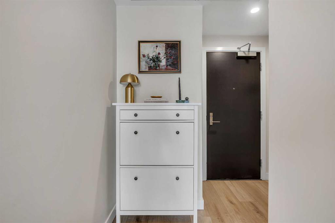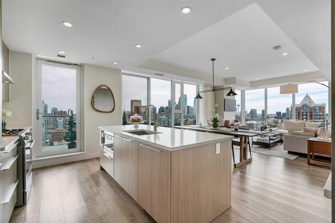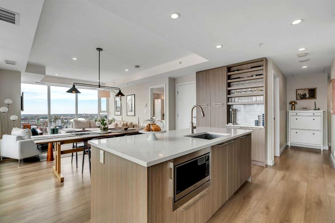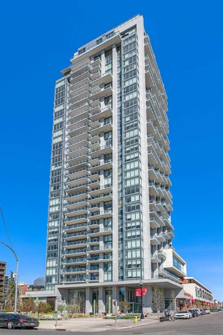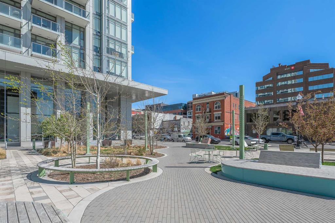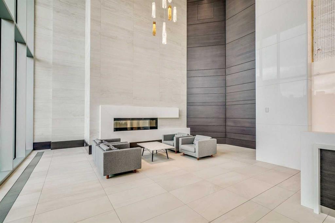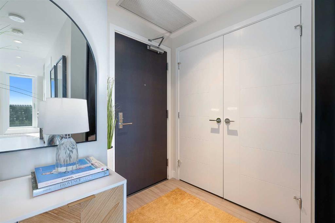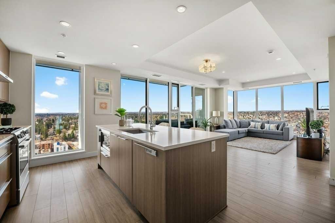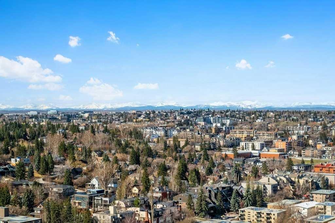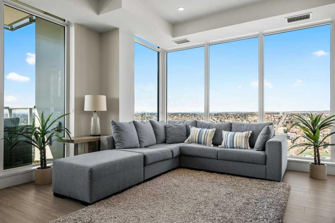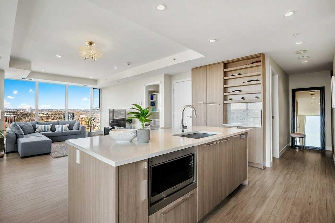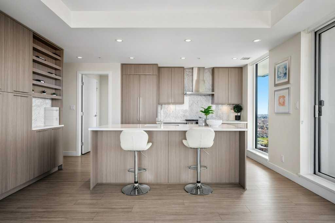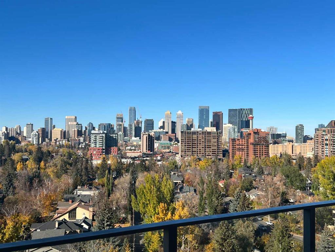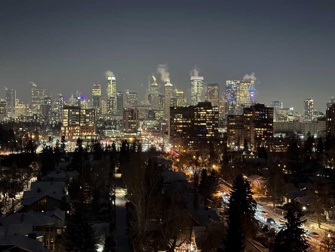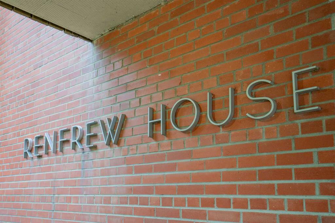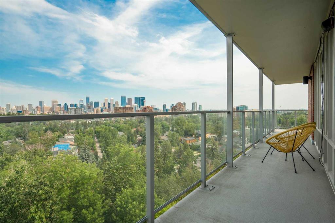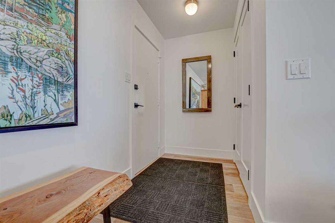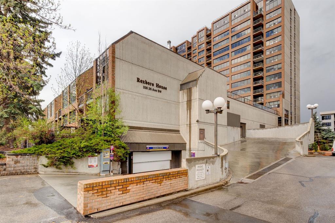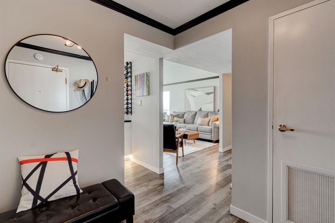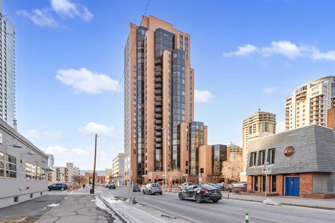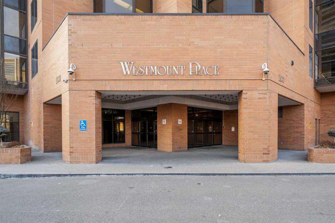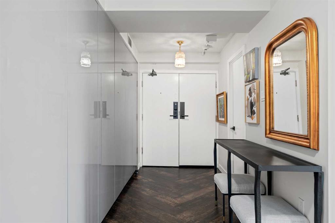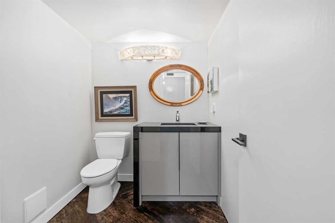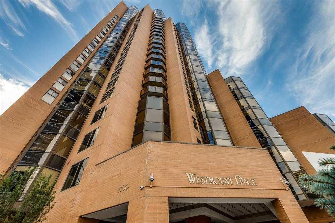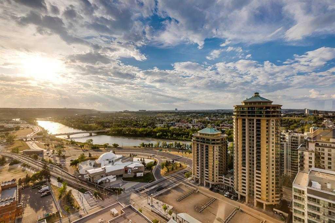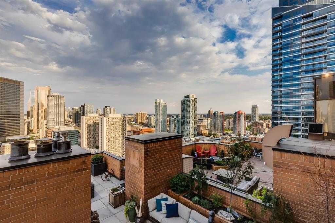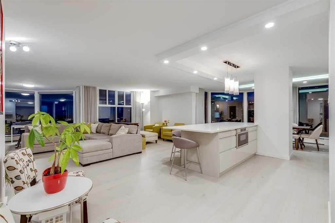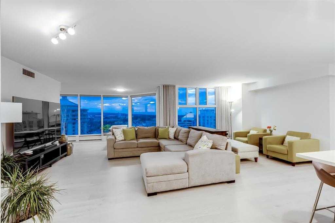105, 11 Burma Star Road SW
Calgary T3E 7Y9
MLS® Number: A2220636
$ 829,000
2
BEDROOMS
2 + 1
BATHROOMS
1,468
SQUARE FEET
2015
YEAR BUILT
A rare opportunity in The Overture by Jayman—this main floor corner unit offers nearly 1,500 sq.ft. of luxury single-level living in the heart of vibrant Currie Barracks. Enjoy the ease of a lock-and-leave lifestyle with the added bonus of an expansive, private wraparound garden terrace—featuring three distinct seating areas, perfect for outdoor entertaining or quiet mornings. Inside, this 2-bedroom plus den layout features hardwood flooring throughout, a chef-inspired kitchen with a waterfall island and high-end appliances, and a bright open-concept living space centered around a cozy gas fireplace. A glass-enclosed den just off the living room provides the perfect home office or reading retreat. The spacious primary suite includes a walk-in closet and elegant ensuite with dual vanities, soaker tub and walk-in shower. Additional features include air conditioning, in-suite laundry, two titled underground parking stalls, a large storage locker, and a well-managed, secure, pet-friendly building. Located in one of Calgary’s most desirable inner-city communities, you’re minutes from parks, shopping, Marda Loop, and downtown. This is the best of low-maintenance luxury living—don’t miss it!
| COMMUNITY | Currie Barracks |
| PROPERTY TYPE | Apartment |
| BUILDING TYPE | Low Rise (2-4 stories) |
| STYLE | Single Level Unit |
| YEAR BUILT | 2015 |
| SQUARE FOOTAGE | 1,468 |
| BEDROOMS | 2 |
| BATHROOMS | 3.00 |
| BASEMENT | |
| AMENITIES | |
| APPLIANCES | Built-In Oven, Dishwasher, Dryer, Gas Cooktop, Microwave, Range Hood, Refrigerator, Washer |
| COOLING | Central Air |
| FIREPLACE | Gas |
| FLOORING | Ceramic Tile, Hardwood |
| HEATING | Forced Air |
| LAUNDRY | In Unit, Laundry Room |
| LOT FEATURES | |
| PARKING | Underground |
| RESTRICTIONS | None Known |
| ROOF | |
| TITLE | Fee Simple |
| BROKER | Sotheby's International Realty Canada |
| ROOMS | DIMENSIONS (m) | LEVEL |
|---|---|---|
| 2pc Bathroom | 5`2" x 5`8" | Main |
| 3pc Ensuite bath | 5`5" x 9`5" | Main |
| 5pc Ensuite bath | 10`7" x 10`3" | Main |
| Bedroom | 11`1" x 13`10" | Main |
| Dining Room | 12`5" x 8`0" | Main |
| Kitchen | 13`1" x 18`7" | Main |
| Laundry | 6`11" x 5`5" | Main |
| Living Room | 12`5" x 17`5" | Main |
| Office | 8`9" x 5`11" | Main |
| Bedroom - Primary | 13`0" x 16`11" | Main |
| Walk-In Closet | 6`6" x 9`7" | Main |





