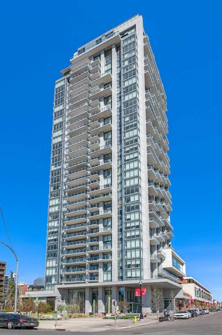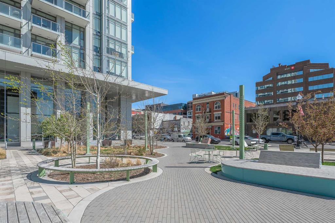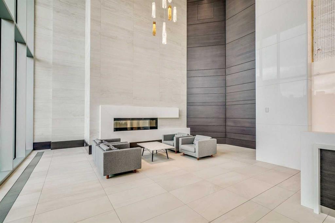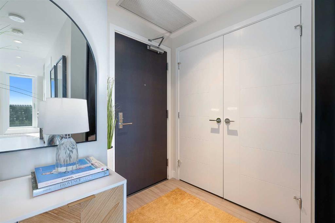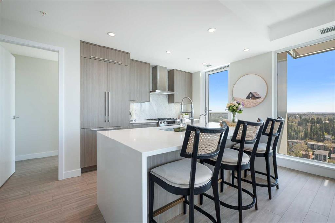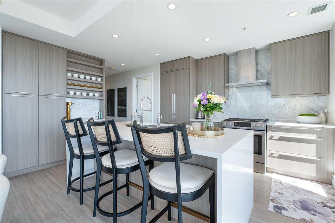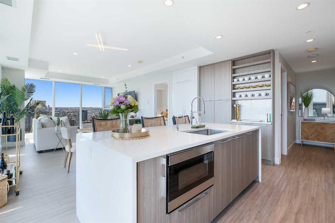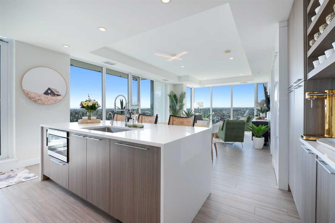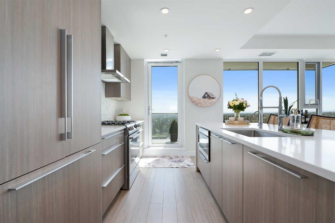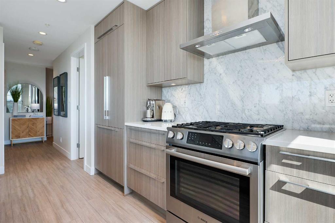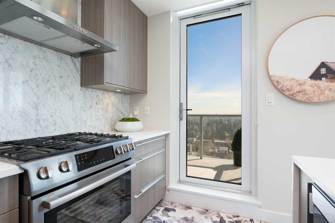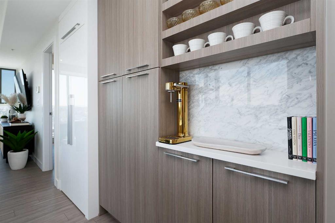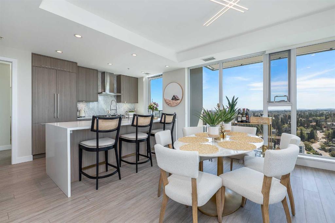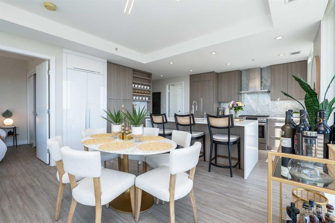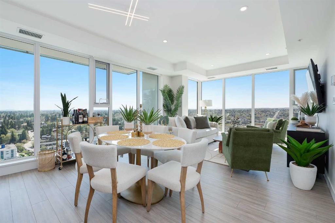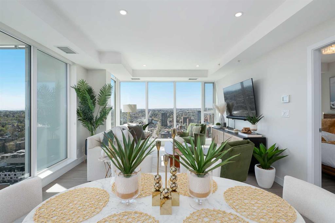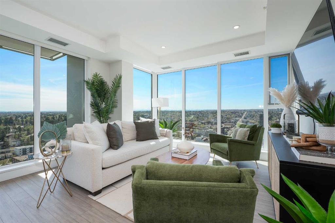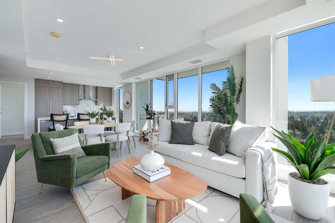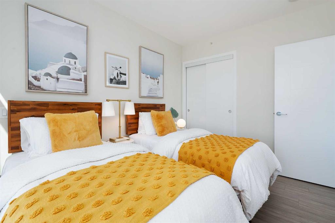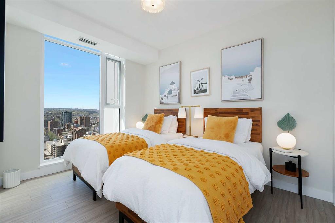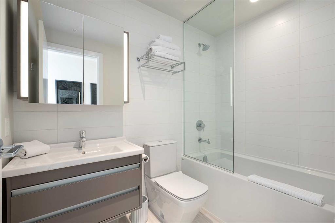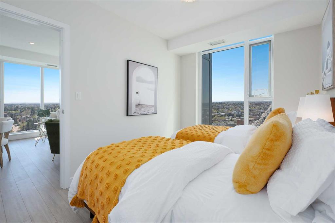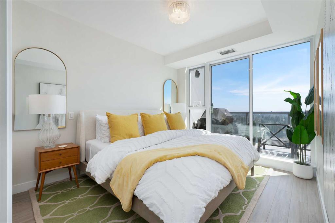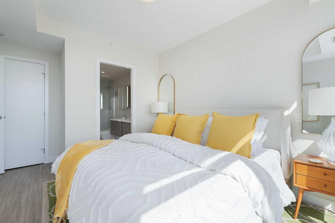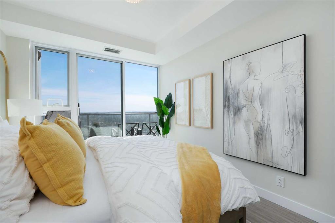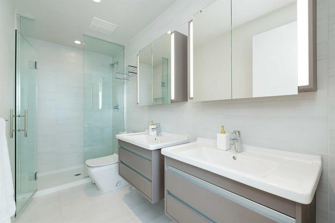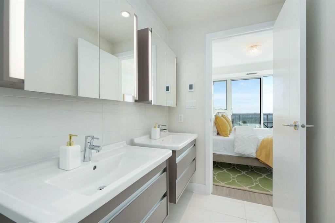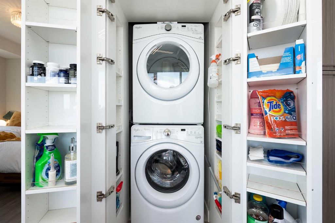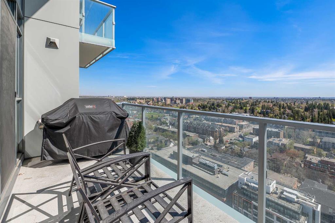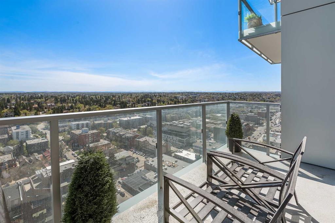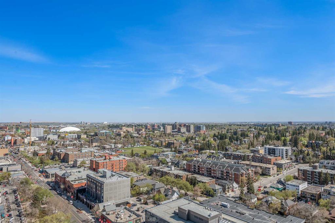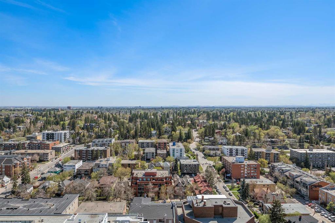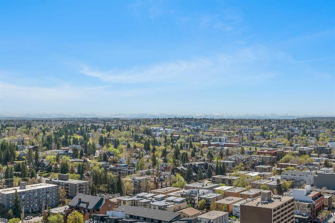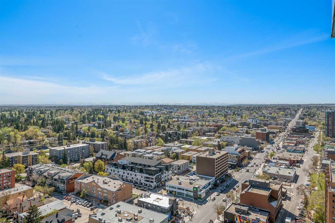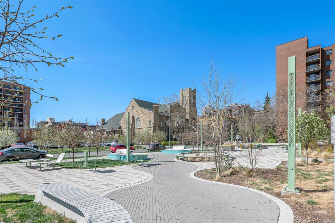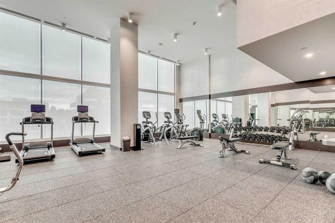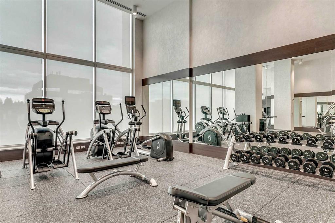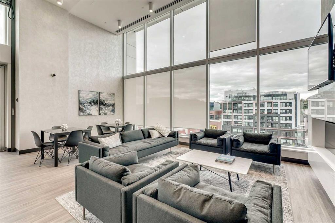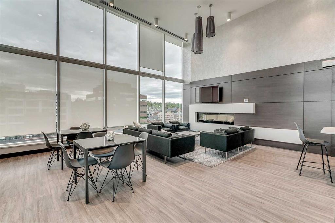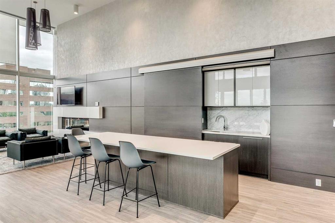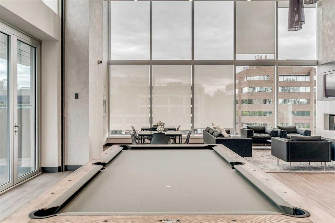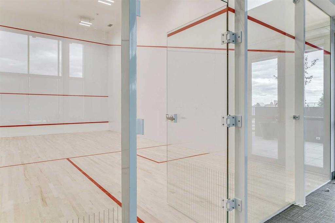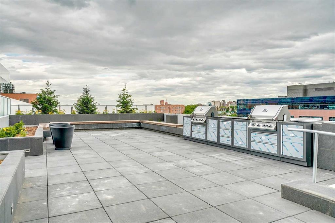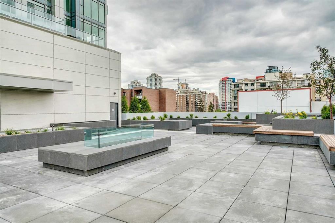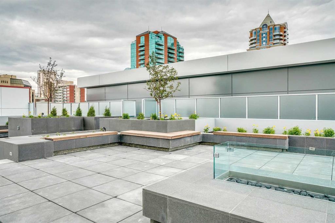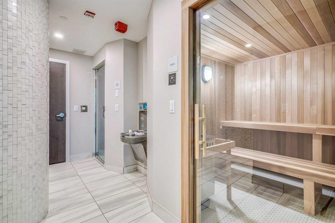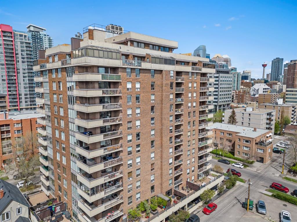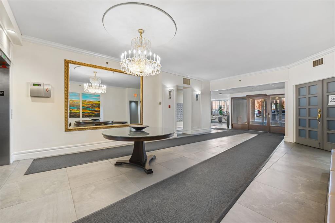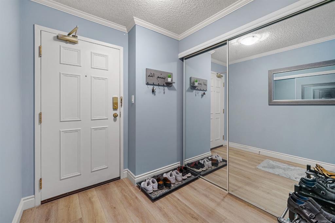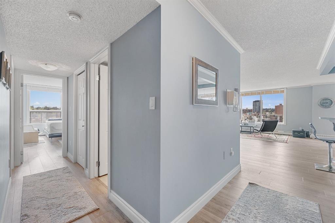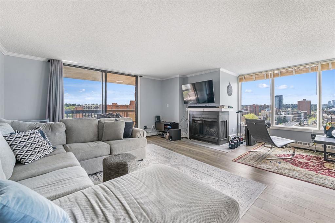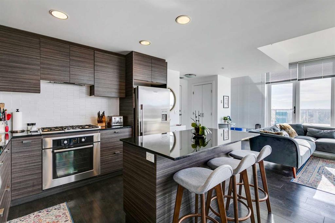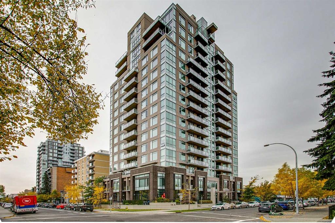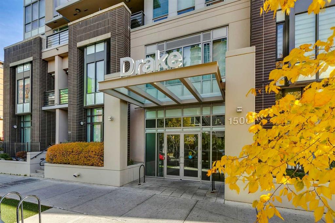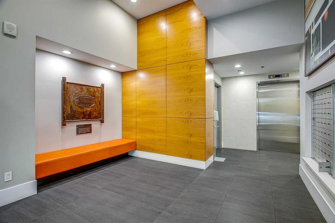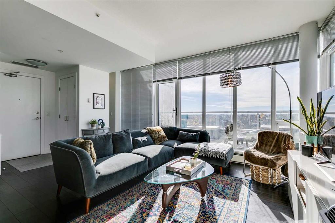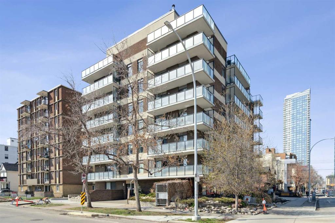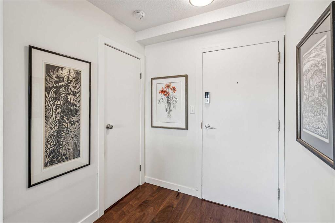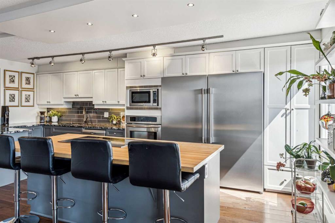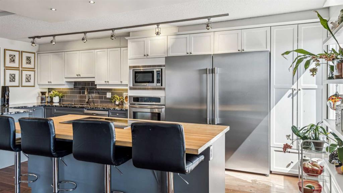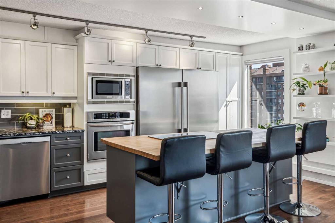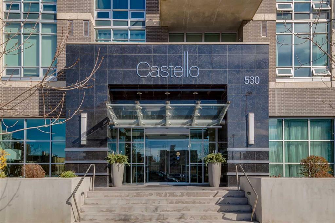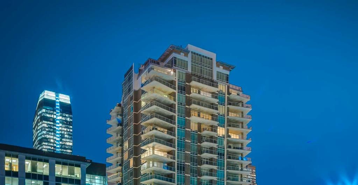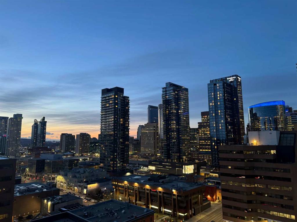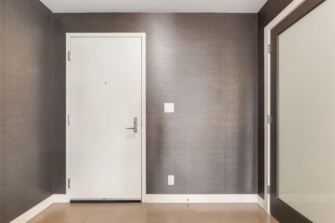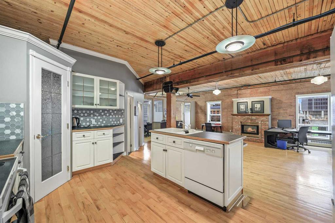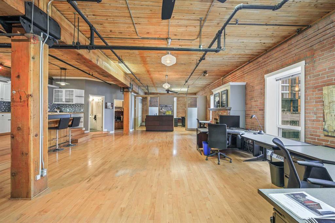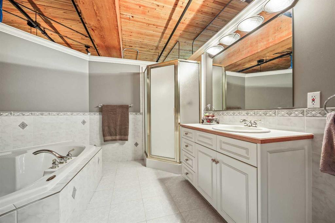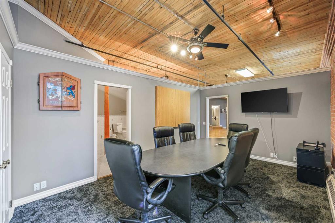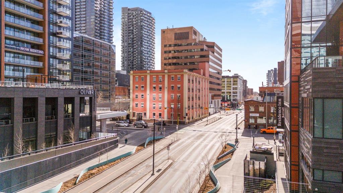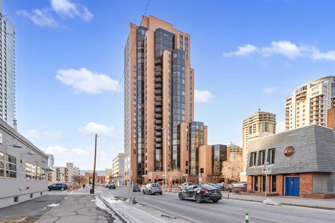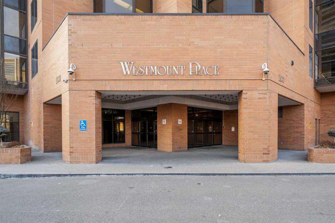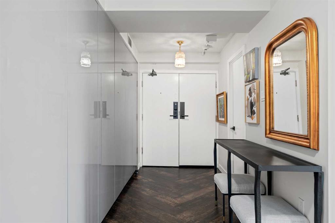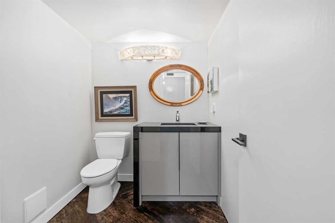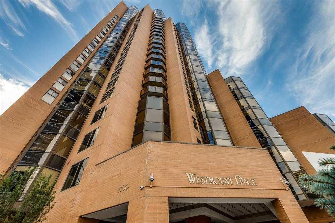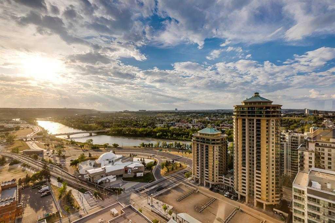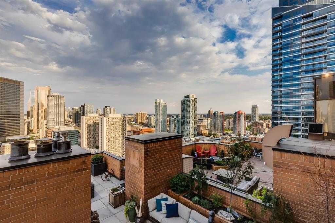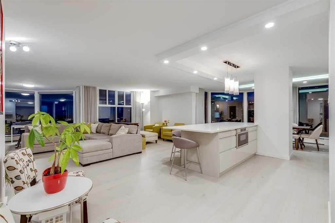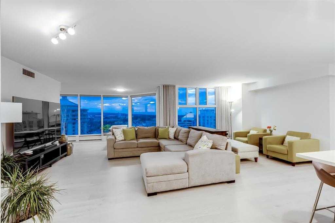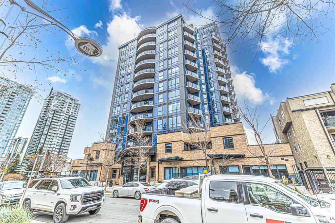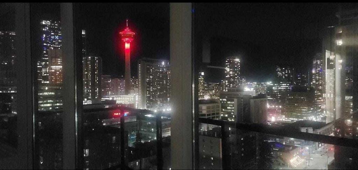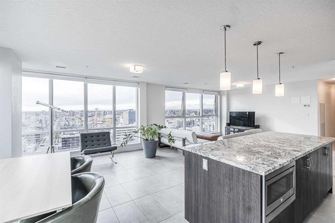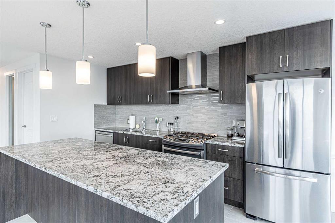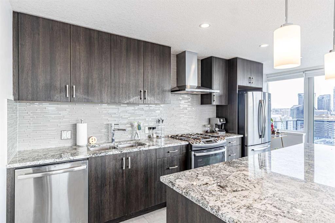2207, 930 16 Avenue SW
Calgary T2R 1C2
MLS® Number: A2219724
$ 720,000
2
BEDROOMS
2 + 0
BATHROOMS
941
SQUARE FEET
2019
YEAR BUILT
Envelope yourself in sleek, modern elegance! This very spacious 940 sq ft 2 bedroom, 2 bath unit on the 22nd floor of The Royal boasts unparalleled southwest mountain & city views & presents an open living space with floor to ceiling windows, flooding the space with natural light & views at every turn. Spacious living & dining areas are open to the chef inspired kitchen finished with quartz counter tops, island/eating bar, plenty of storage space & a stainless steel appliance package – a perfect area for entertaining. The primary retreat showcases ample closet space & spa-inspired 4 piece ensuite with dual sinks & oversized glass shower. The second bedroom & 4 piece bath is ideal for guests. Additional highlights include a private balcony, central A/C, in-suite laundry, 1 assigned parking stall & an assigned storage locker. Many building amenities include a sprawling outdoor patio with BBQ’s & firepit, gym, steam room, sauna, squash court & owner’s lounge with kitchen. Inner city living at its absolute finest! Renowned grocer, Urban Fare & Canadian Tire are out your front door, vibrant 17th Avenue is just steps away & easily walk to the downtown core.
| COMMUNITY | Beltline |
| PROPERTY TYPE | Apartment |
| BUILDING TYPE | High Rise (5+ stories) |
| STYLE | Single Level Unit |
| YEAR BUILT | 2019 |
| SQUARE FOOTAGE | 941 |
| BEDROOMS | 2 |
| BATHROOMS | 2.00 |
| BASEMENT | |
| AMENITIES | |
| APPLIANCES | Convection Oven, Dryer, Garage Control(s), Gas Stove, Microwave, Range Hood, Refrigerator, Washer, Water Distiller, Window Coverings |
| COOLING | Central Air |
| FIREPLACE | N/A |
| FLOORING | Ceramic Tile, Laminate |
| HEATING | Fan Coil |
| LAUNDRY | In Unit |
| LOT FEATURES | |
| PARKING | Assigned, Heated Garage, Parkade, Secured, Stall, Underground |
| RESTRICTIONS | Easement Registered On Title, Pet Restrictions or Board approval Required, Short Term Rentals Not Allowed, Utility Right Of Way |
| ROOF | |
| TITLE | Fee Simple |
| BROKER | RE/MAX First |
| ROOMS | DIMENSIONS (m) | LEVEL |
|---|---|---|
| Kitchen | 14`6" x 9`6" | Main |
| Living Room | 14`0" x 13`0" | Main |
| Dining Room | 14`0" x 7`6" | Main |
| Bedroom - Primary | 12`0" x 10`0" | Main |
| Bedroom | 12`0" x 9`0" | Main |
| 4pc Bathroom | 0`0" x 0`0" | Main |
| 4pc Ensuite bath | 0`0" x 0`0" | Main |

