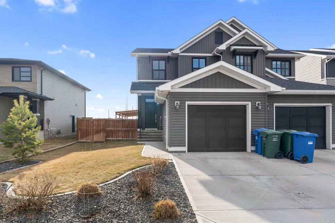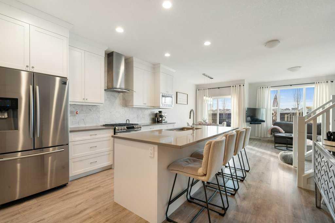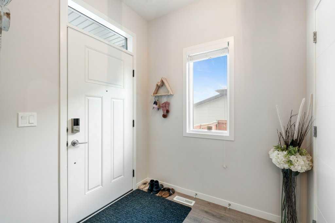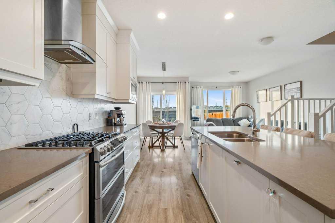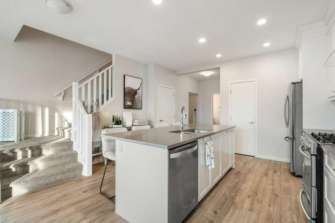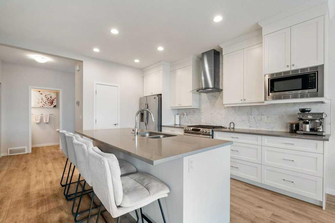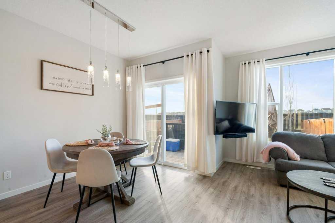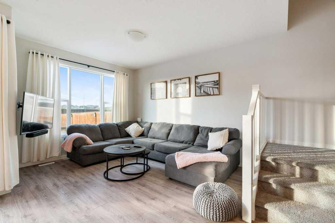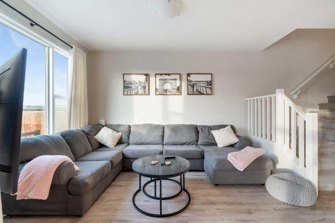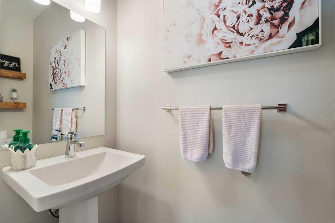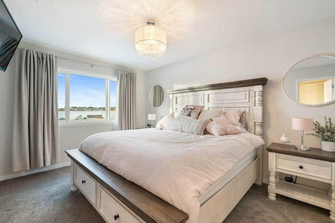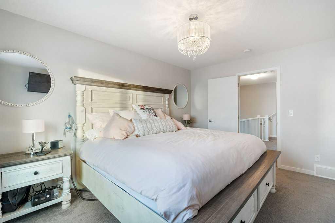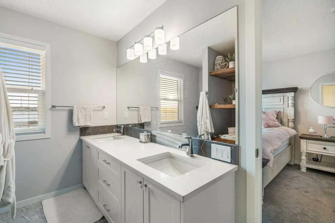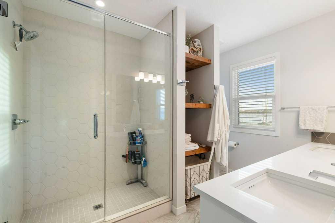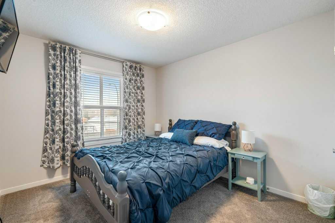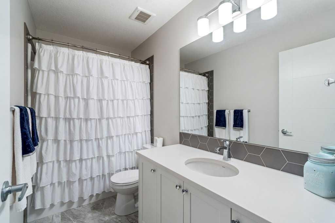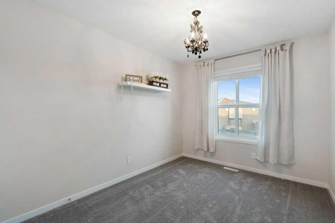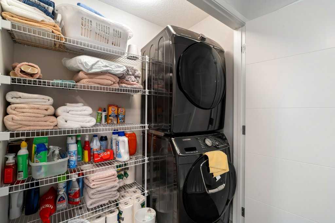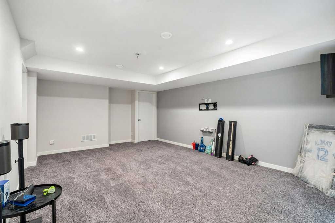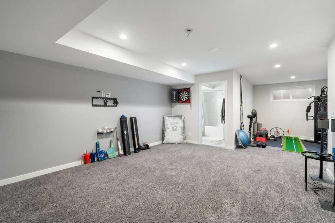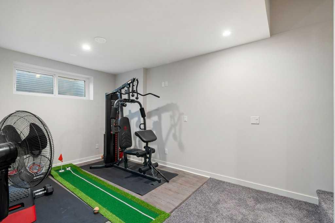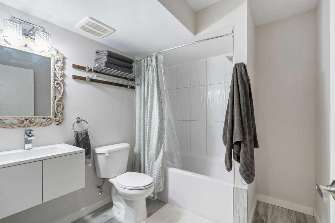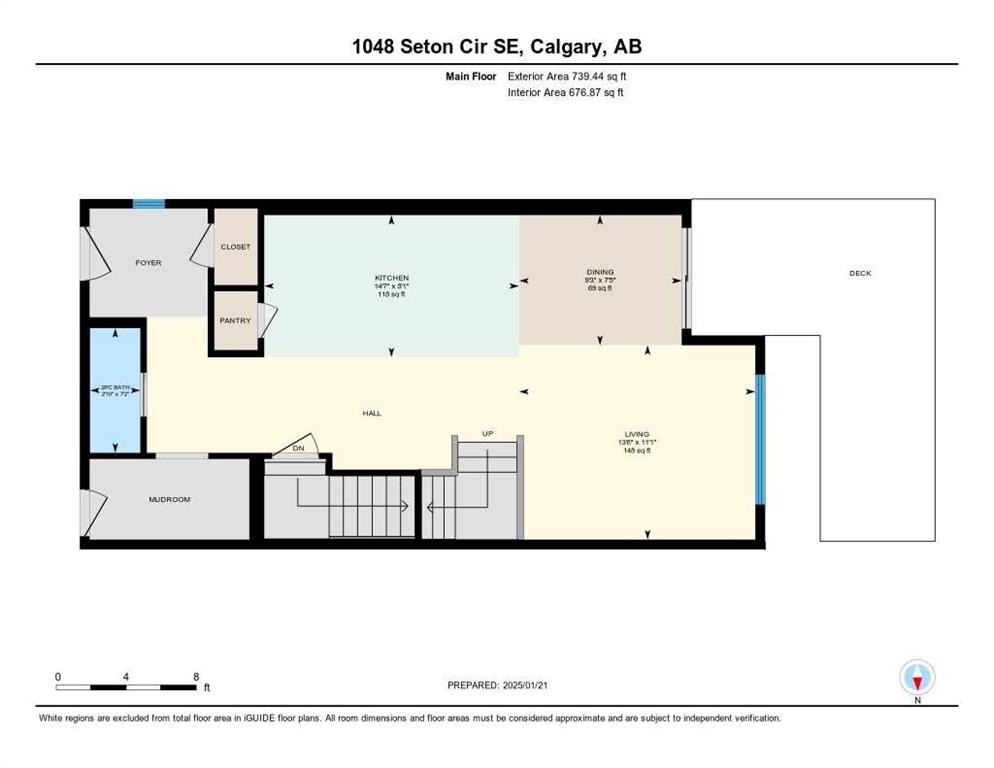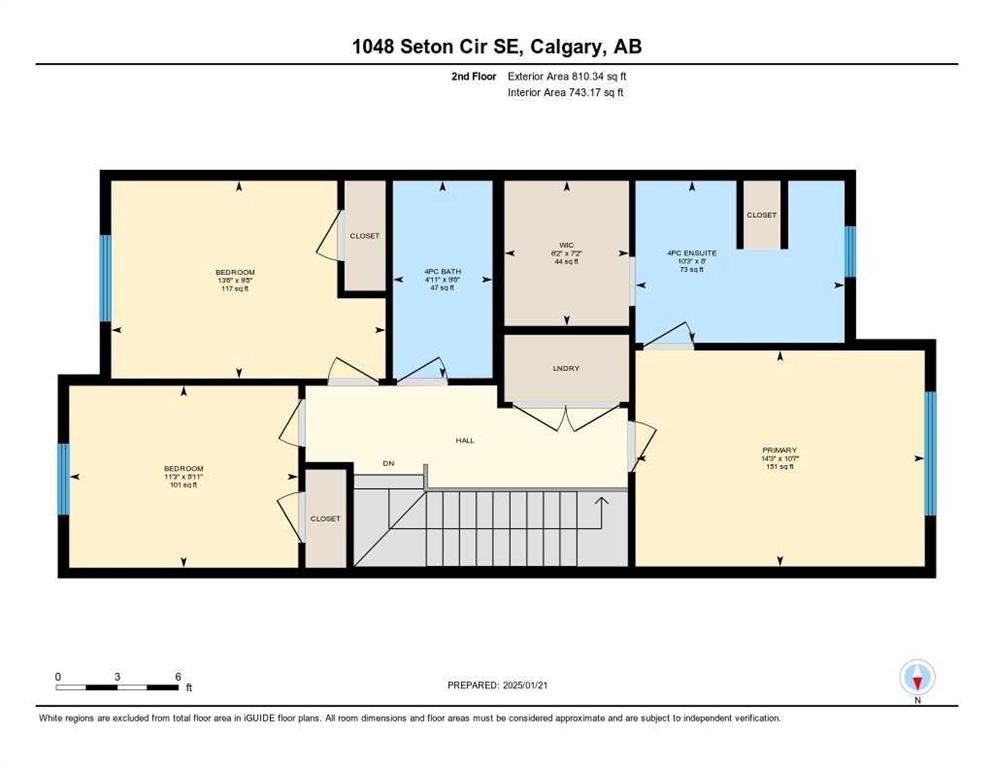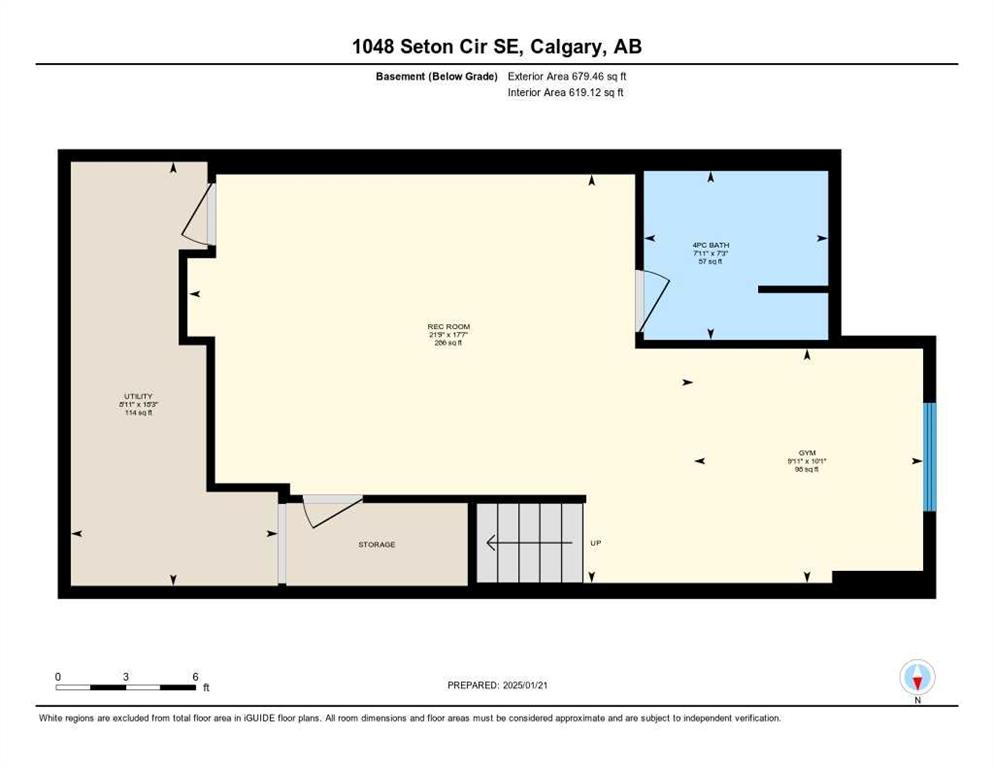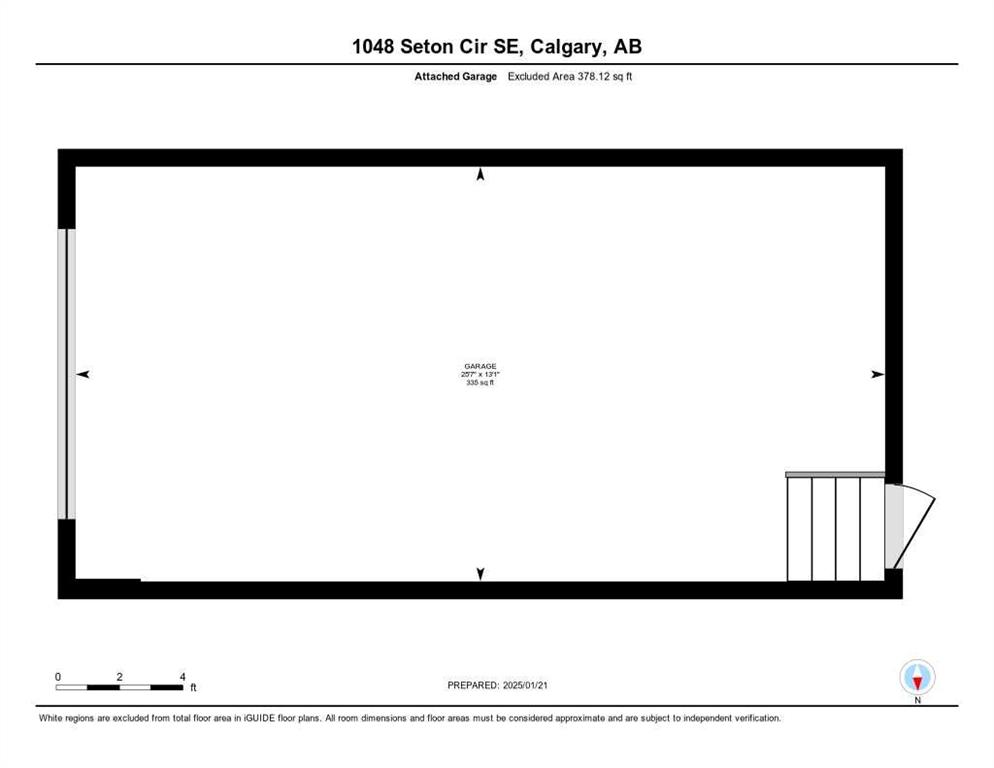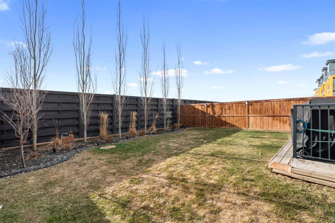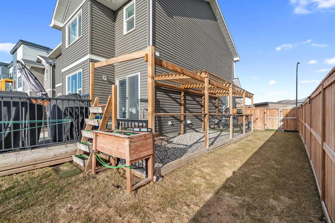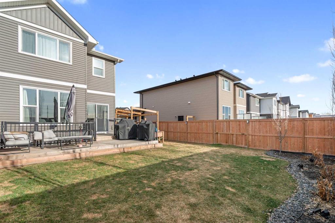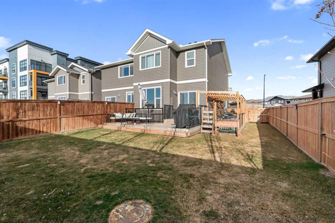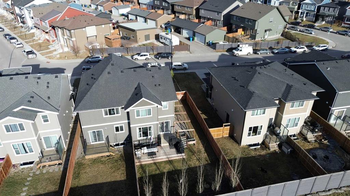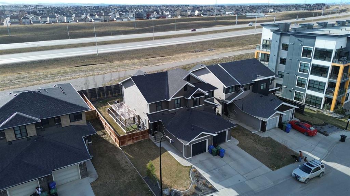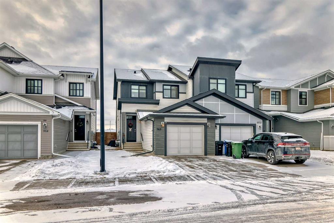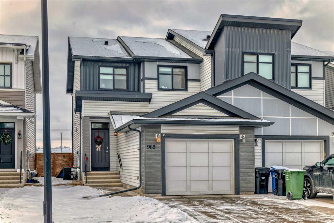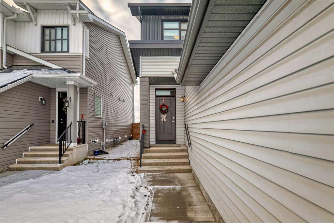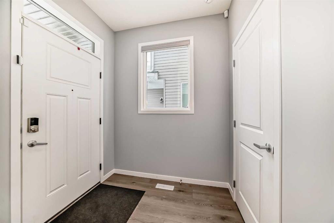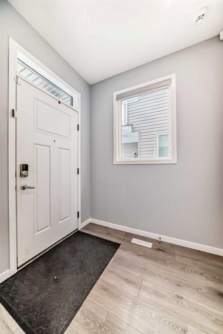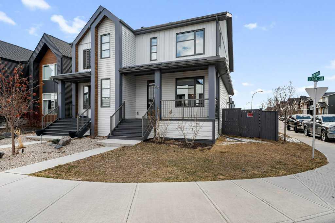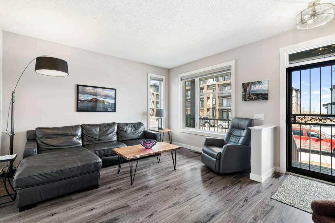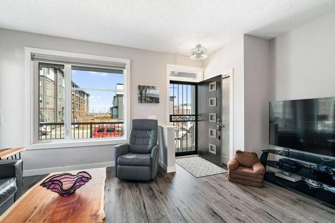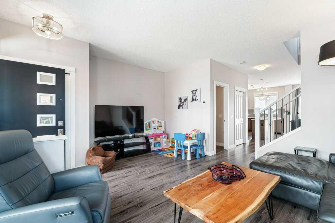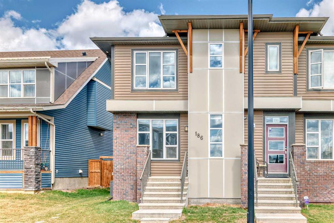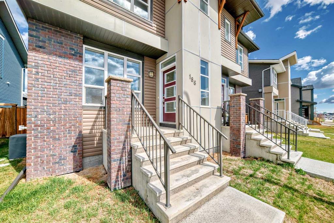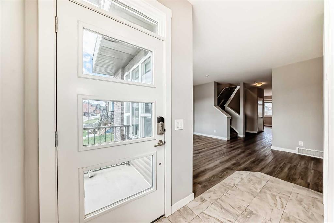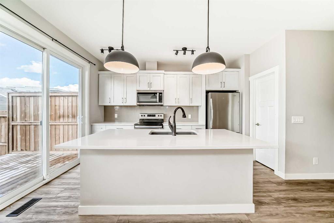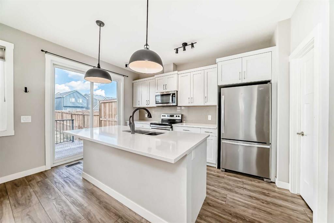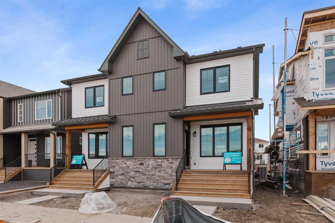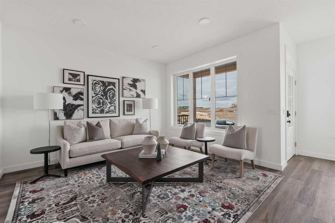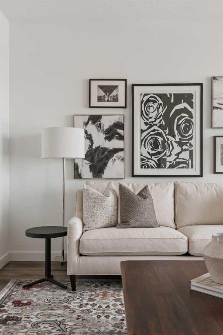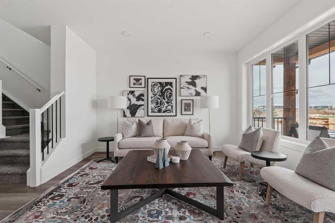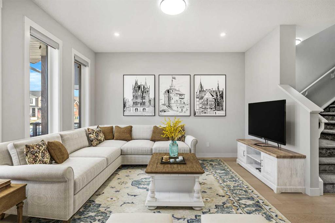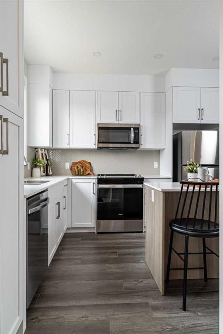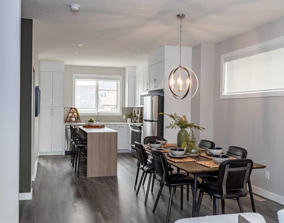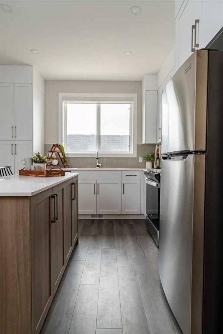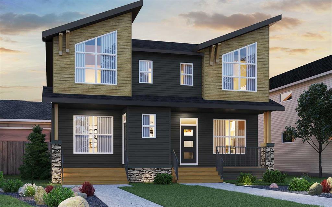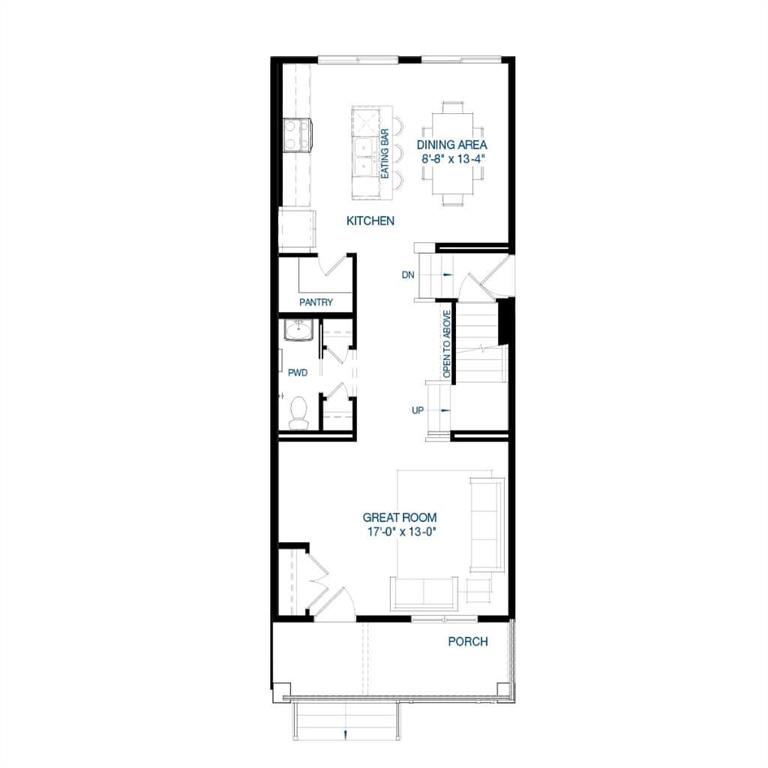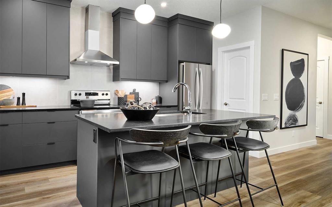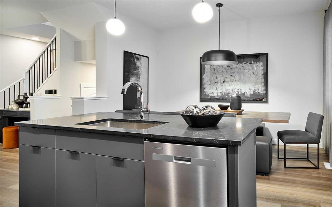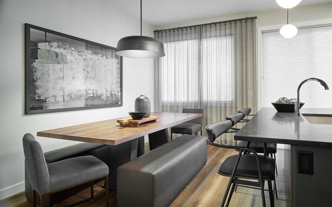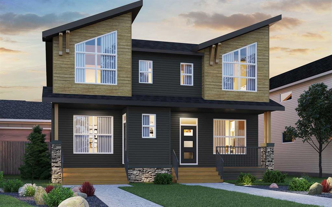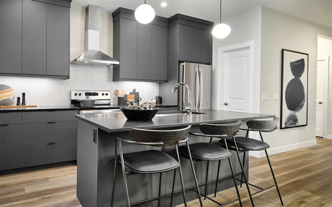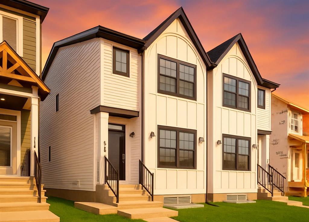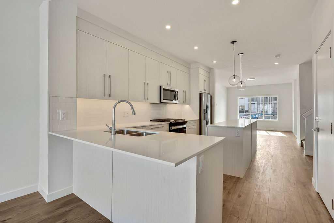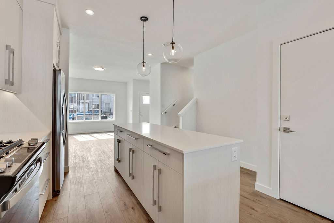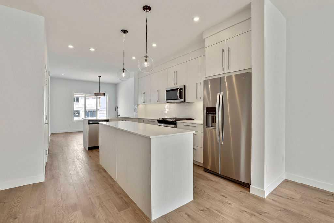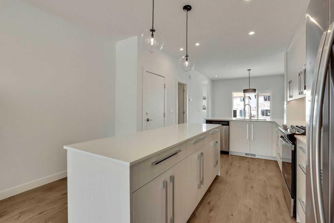1048 Seton Circle SE
Calgary T3M 2V9
MLS® Number: A2209750
$ 620,000
3
BEDROOMS
3 + 1
BATHROOMS
1,550
SQUARE FEET
2018
YEAR BUILT
Welcome to this exceptional 1/2 duplex in the vibrant community of Seton, offering nearly 1,550 sq ft of thoughtfully designed living space. Perfectly situated on an east-facing corner lot, this home combines functionality, style, and convenience to create an ideal setting for modern family living. This home was built with an additional 2-foot bump-out, enhancing the kitchen and dining room as well as the primary ensuite, providing extra space and comfort. The oversized single attached garage adds even more practicality, perfect for larger vehicles or additional storage needs. The main floor boasts durable and stylish vinyl flooring throughout, creating a seamless flow between the living areas. The stunning kitchen is a true centerpiece, featuring quartz countertops, stainless steel appliances including a gas range, and a convenient pantry. The open-concept design connects the kitchen to the living and dining areas, making it perfect for entertaining or keeping an eye on little ones. Sliding patio doors lead to the west-facing backyard, allowing for easy indoor-outdoor living. A practical mudroom and a 2-piece powder room complete the main level. Upstairs, the layout is thoughtfully designed to provide privacy and functionality. The primary suite is set apart from the secondary bedrooms, creating a private retreat. It features a luxurious 4-piece ensuite with a large tiled shower and a spacious walk-in closet. Two additional bedrooms, a full bathroom, and an upstairs laundry room provide convenience and comfort for the whole family. The fully finished basement expands your living space with a large rec room perfect for movie nights or gatherings, a gym area to stay active at home, and a 4-piece bathroom. Ample storage ensures you have room for all your belongings. Step outside to the beautifully landscaped backyard, where you’ll find a deck, a cozy firepit, and a pergola area ideal for outdoor relaxation or entertaining. The large gate allows for RV parking, and a dog run adds convenience for pet owners. The property is equipped with a full Wi-Fi-enabled underground sprinkler system for the front, side, and rear yards, ensuring a lush and well-maintained landscape year-round. Gas line rough-ins for both the deck and garage, as well as a central vacuum rough-in, add further convenience. The home is also roughed in for ceiling speakers and CCTV cabling to the front of the garage, offering options for future upgrades. Seton is a thriving family-friendly community that blends newness with an abundance of amenities. Enjoy convenient access to shopping, restaurants, professional services, parks, a state-of-the-art YMCA, movie theatres, and so much more. This is a home and lifestyle you won’t want to miss!
| COMMUNITY | Seton |
| PROPERTY TYPE | Semi Detached (Half Duplex) |
| BUILDING TYPE | Duplex |
| STYLE | 2 Storey, Side by Side |
| YEAR BUILT | 2018 |
| SQUARE FOOTAGE | 1,550 |
| BEDROOMS | 3 |
| BATHROOMS | 4.00 |
| BASEMENT | Finished, Full |
| AMENITIES | |
| APPLIANCES | Central Air Conditioner, Dishwasher, Gas Cooktop, Microwave, Range Hood, Refrigerator, Stove(s), Washer/Dryer Stacked |
| COOLING | Central Air |
| FIREPLACE | N/A |
| FLOORING | Carpet, Tile, Vinyl Plank |
| HEATING | Forced Air, Natural Gas |
| LAUNDRY | Laundry Room |
| LOT FEATURES | Back Yard, Backs on to Park/Green Space |
| PARKING | Single Garage Attached |
| RESTRICTIONS | None Known |
| ROOF | Asphalt Shingle |
| TITLE | Fee Simple |
| BROKER | RE/MAX iRealty Innovations |
| ROOMS | DIMENSIONS (m) | LEVEL |
|---|---|---|
| 4pc Bathroom | 7`3" x 7`11" | Basement |
| Exercise Room | 9`11" x 10`1" | Basement |
| Game Room | 21`9" x 17`7" | Basement |
| Furnace/Utility Room | 8`11" x 18`3" | Basement |
| 2pc Bathroom | 7`2" x 2`10" | Main |
| Living Room | 13`6" x 11`1" | Main |
| Dining Room | 9`3" x 7`5" | Main |
| Kitchen | 14`7" x 8`1" | Main |
| Laundry | 0`0" x 0`0" | Second |
| Bedroom - Primary | 14`3" x 10`7" | Second |
| Bedroom | 13`6" x 9`8" | Second |
| Bedroom | 11`3" x 8`11" | Second |
| 4pc Ensuite bath | 8`0" x 10`3" | Second |
| 4pc Bathroom | 9`8" x 4`11" | Second |

