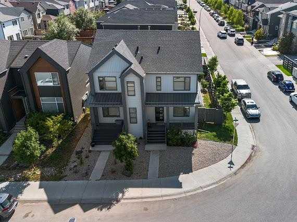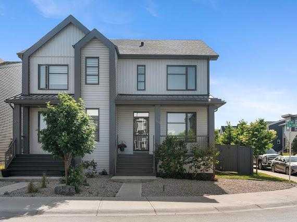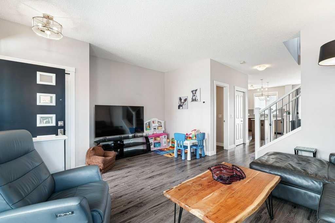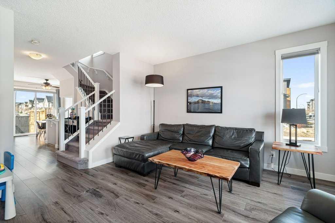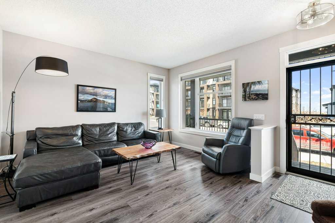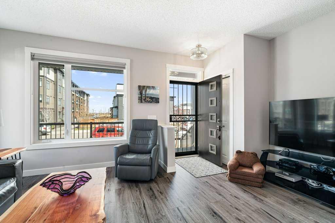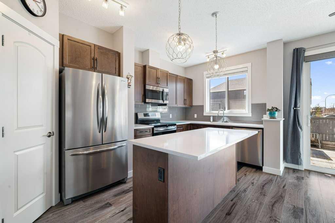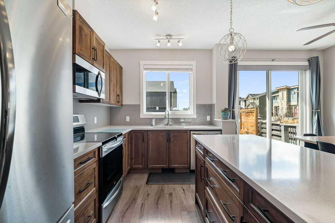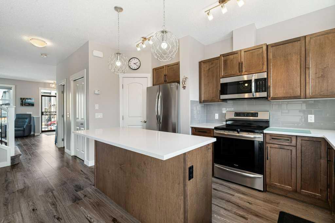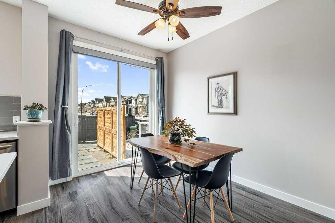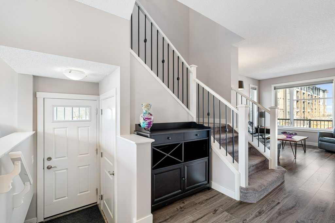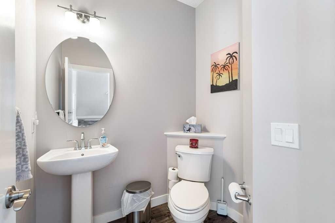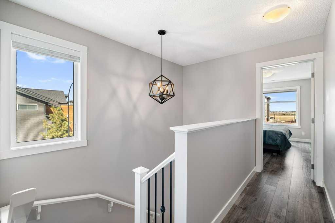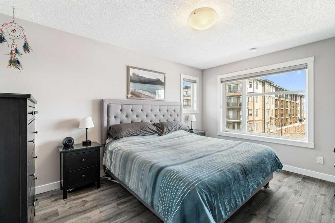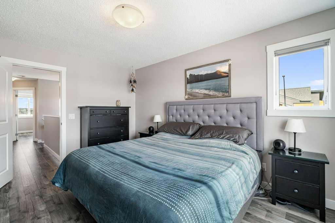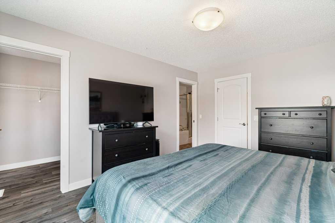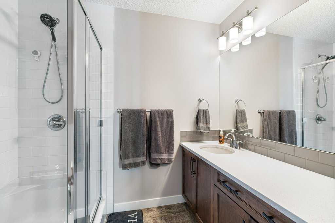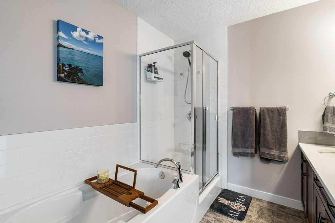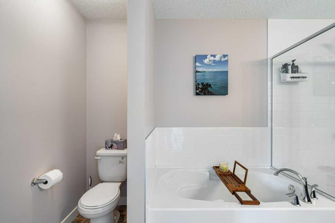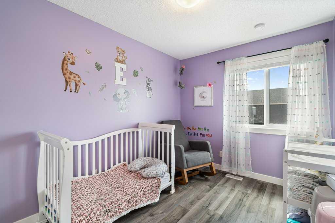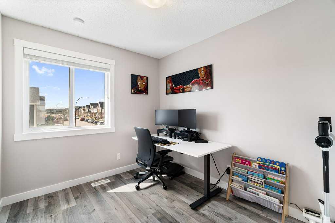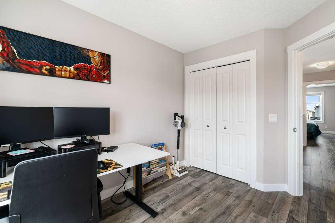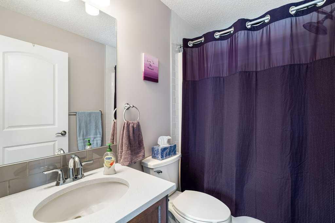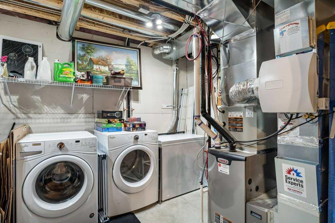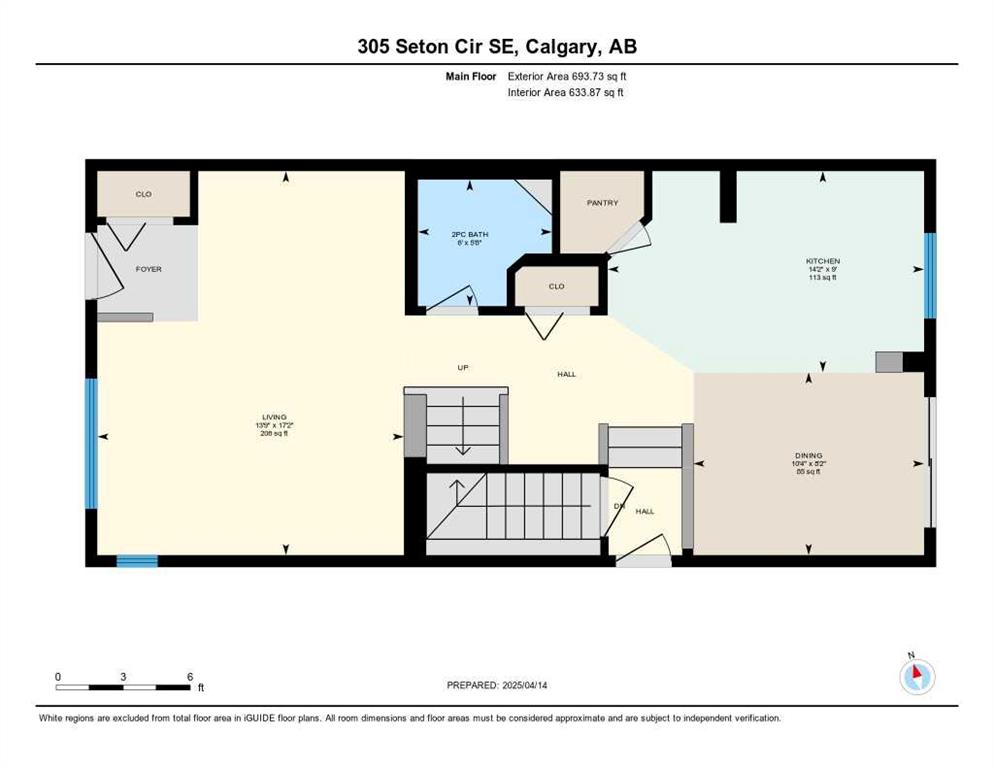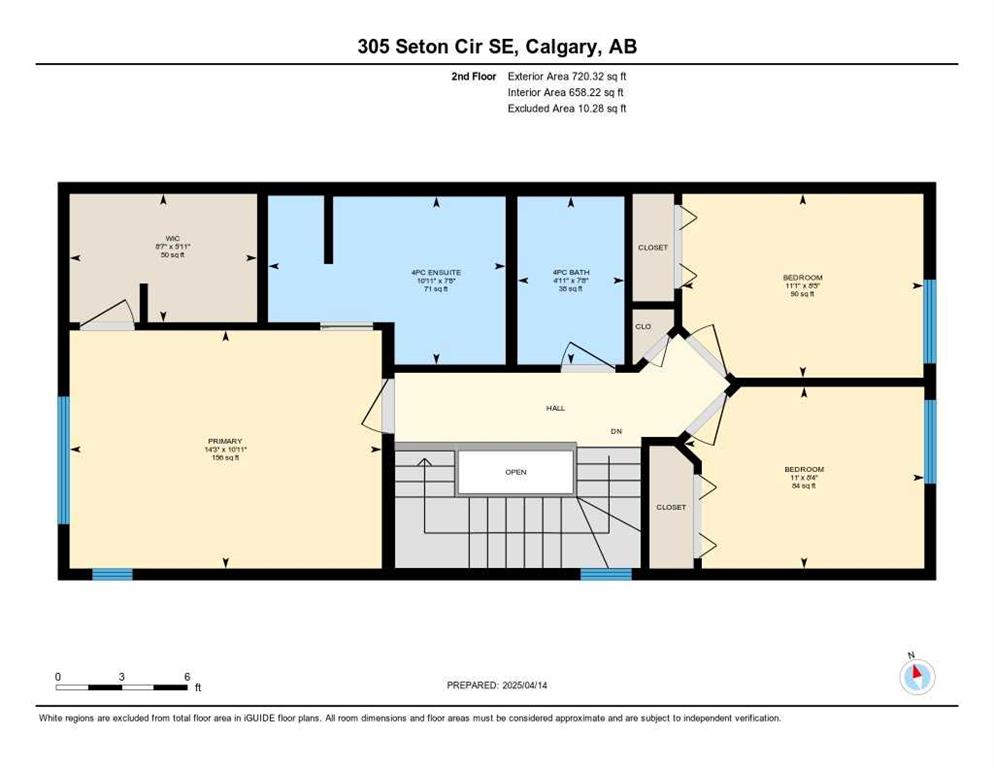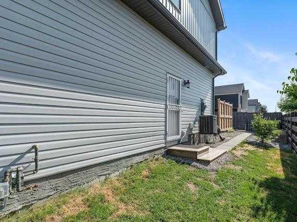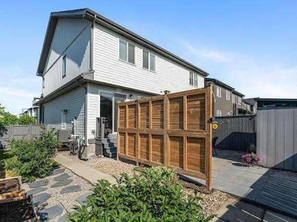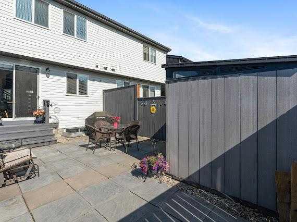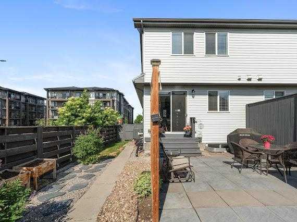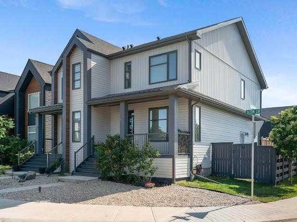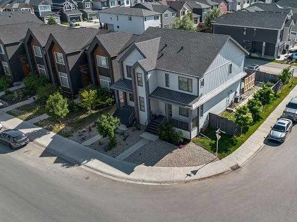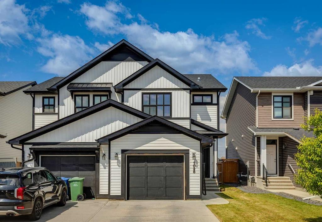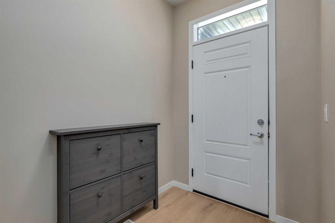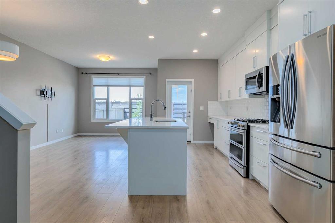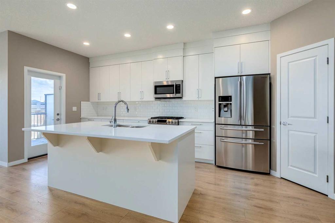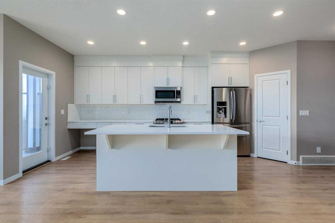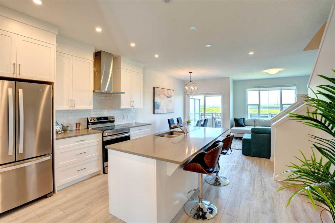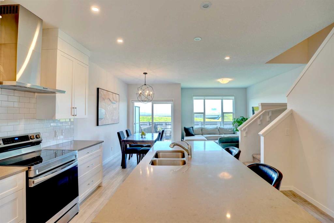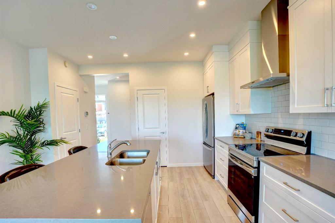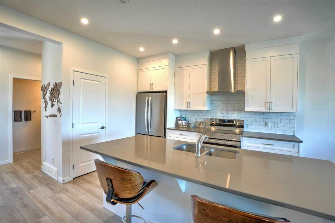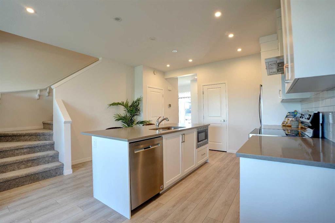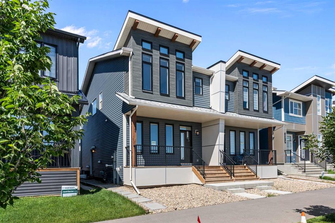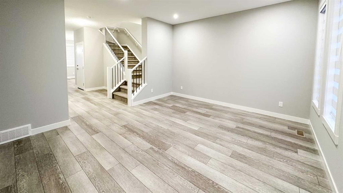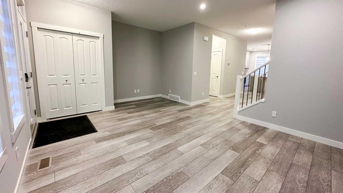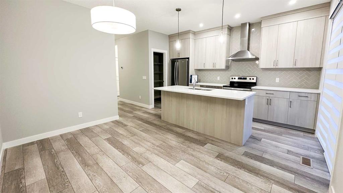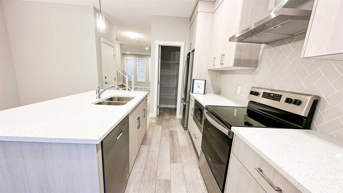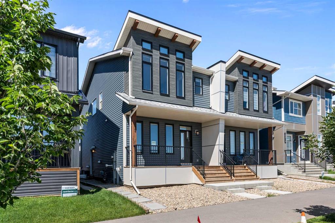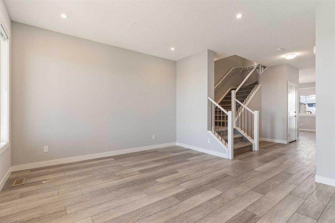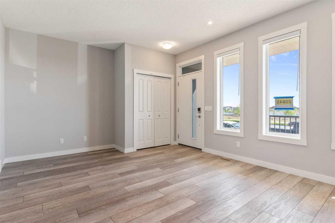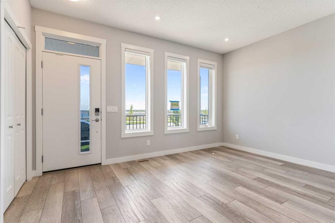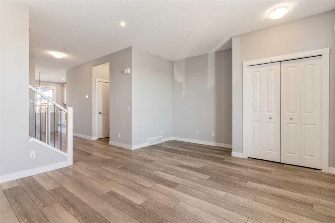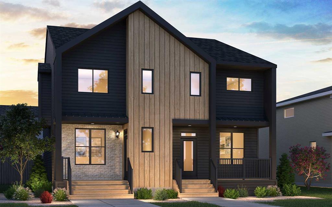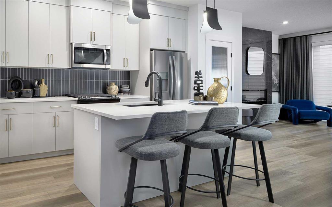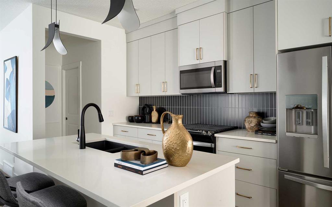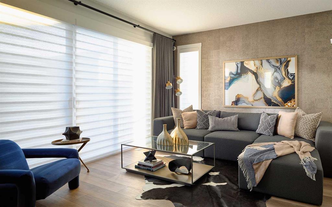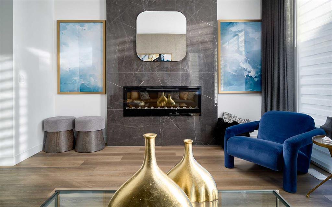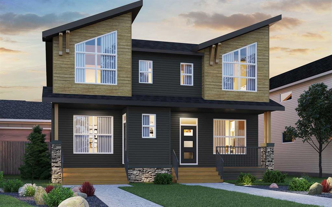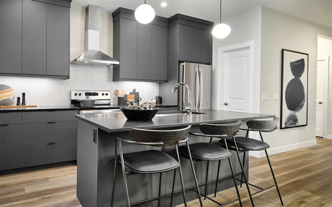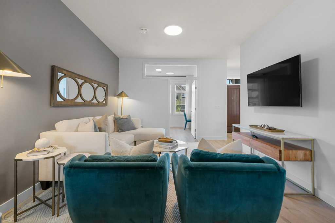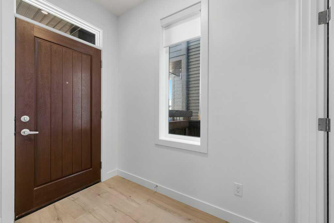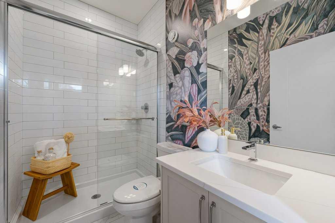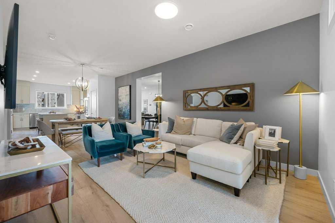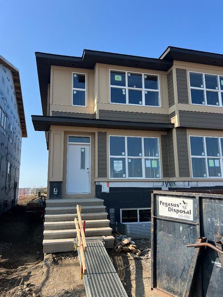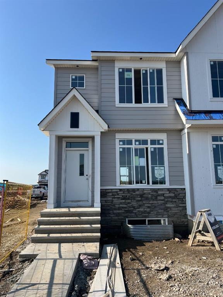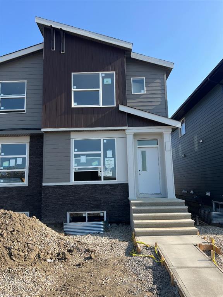305 Seton Circle SE
Calgary T3M 2V8
MLS® Number: A2235794
$ 585,000
3
BEDROOMS
2 + 1
BATHROOMS
1,414
SQUARE FEET
2018
YEAR BUILT
Step into your next chapter in Seton with this beautifully designed semi-detached gem, ideally situated on a sunny corner lot that’s sure to catch your eye from the moment you arrive. From the charming covered front porch to the thoughtfully planned low-maintenance landscaping, this home radiates welcoming curb appeal and pride of ownership. Inside, the bright and open floor plan sets the stage for both everyday comfort and effortless entertaining. Soaring 9’ ceilings, extra windows flooding the space with natural light, and upgraded metal spindle railings create a sense of modern elegance from the moment you walk in. The kitchen is a true showpiece — featuring rich shaker-style cabinetry, gleaming quartz counters, a classic subway tile backsplash, and a central island that’s perfect for casual breakfasts or hosting friends. Cooking here is a delight with upgraded stainless steel appliances, an induction stove, and a handy corner pantry keeping everything within reach. Just off the dining area, large sliding glass doors lead you out to the patio, extending your living space outdoors for sunny morning coffees or relaxed evening meals under the stars. For added peace of mind, the upgraded security storm doors with reinforced steel are a smart touch. Upstairs, you’ll find three generous bedrooms including a tranquil primary suite designed to help you unwind, featuring a spacious walk-in closet and a spa-like 4-piece ensuite with a soaker tub and extra-long vanity. Another full 4-piece bathroom completes the upper level, making it ideal for families or guests. A separate side entrance offers future potential for a secondary suite (with proper approvals and permits), opening the door for multi-generational living or added rental income if you’re looking to invest. The sunny, west-facing backyard is fully fenced with side gate access — a perfect spot for gardening, evening BBQs, or just soaking up the sun. Plus, the corner lot provides extra street parking alongside the double rear parking pad with alley access and an electrical outlet ready for a future garage. All of this is tucked into the heart of vibrant Seton — close to schools, parks, pathways, shopping, and dining. Here, you’ll enjoy the best of city living with a touch of nature at your doorstep. Don’t miss your chance to see it — book your private tour today and come discover the warmth and possibility that this lovely home has to offer!
| COMMUNITY | Seton |
| PROPERTY TYPE | Semi Detached (Half Duplex) |
| BUILDING TYPE | Duplex |
| STYLE | 2 Storey, Side by Side |
| YEAR BUILT | 2018 |
| SQUARE FOOTAGE | 1,414 |
| BEDROOMS | 3 |
| BATHROOMS | 3.00 |
| BASEMENT | Full, Partially Finished |
| AMENITIES | |
| APPLIANCES | Dishwasher, Dryer, Electric Stove, Microwave Hood Fan, Refrigerator, Washer, Window Coverings |
| COOLING | Central Air |
| FIREPLACE | N/A |
| FLOORING | Carpet, Laminate, Linoleum, Vinyl Plank |
| HEATING | Forced Air, Natural Gas |
| LAUNDRY | In Basement |
| LOT FEATURES | Back Lane, Back Yard, Corner Lot, Low Maintenance Landscape, Rectangular Lot |
| PARKING | Alley Access, Parking Pad, Unpaved |
| RESTRICTIONS | Easement Registered On Title, Restrictive Covenant |
| ROOF | Asphalt Shingle |
| TITLE | Fee Simple |
| BROKER | RE/MAX iRealty Innovations |
| ROOMS | DIMENSIONS (m) | LEVEL |
|---|---|---|
| Kitchen | 9`0" x 14`2" | Main |
| Dining Room | 8`2" x 10`4" | Main |
| 2pc Bathroom | 5`8" x 6`0" | Main |
| Living Room | 17`2" x 13`9" | Main |
| Bedroom | 8`5" x 11`1" | Upper |
| Bedroom | 8`4" x 11`0" | Upper |
| 4pc Bathroom | 7`8" x 4`11" | Upper |
| 4pc Ensuite bath | 7`8" x 10`11" | Upper |
| Bedroom - Primary | 10`11" x 14`3" | Upper |

