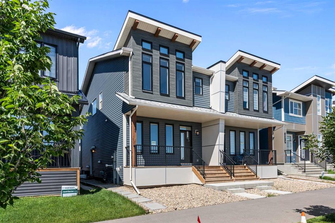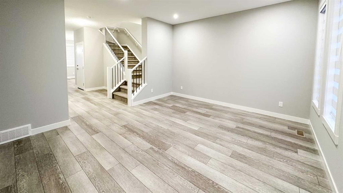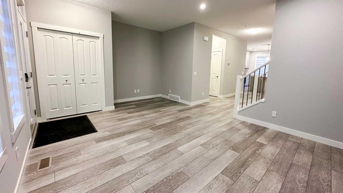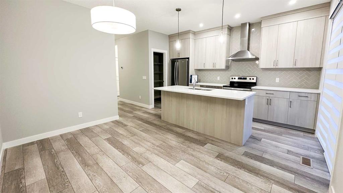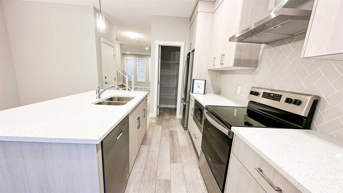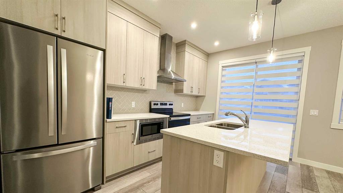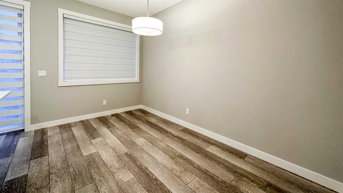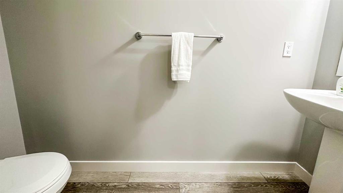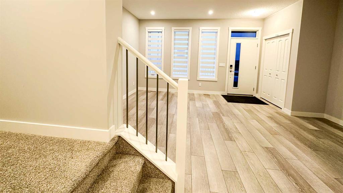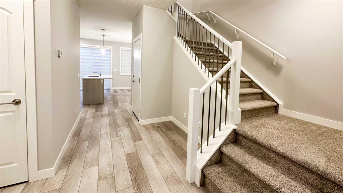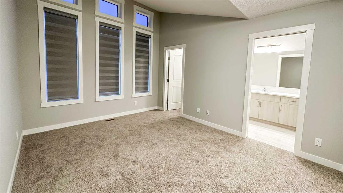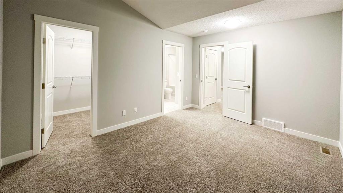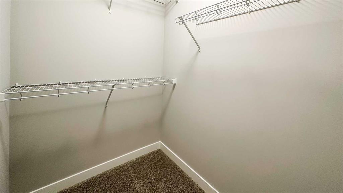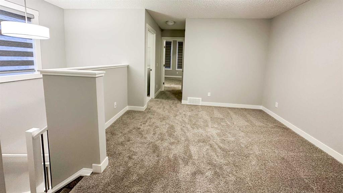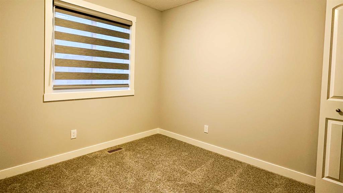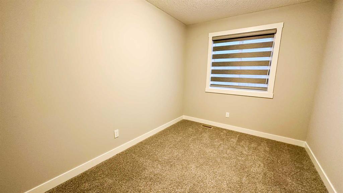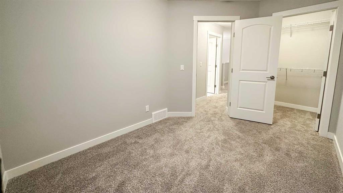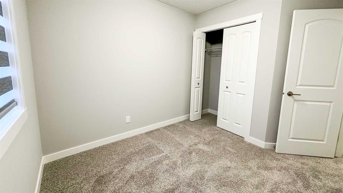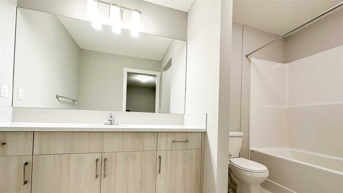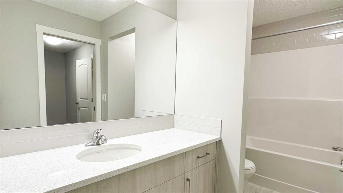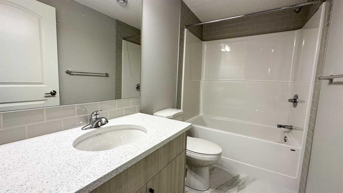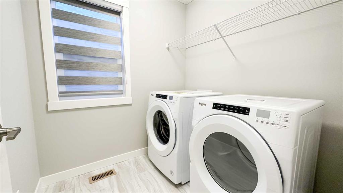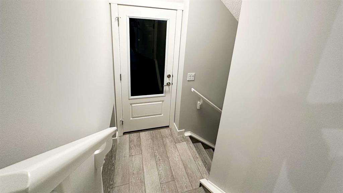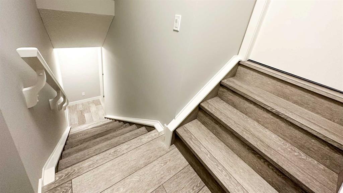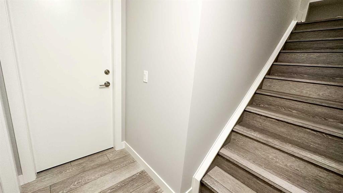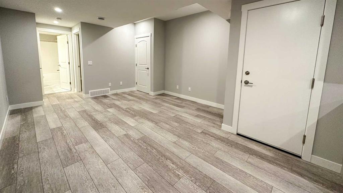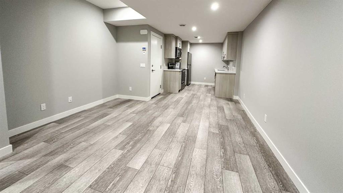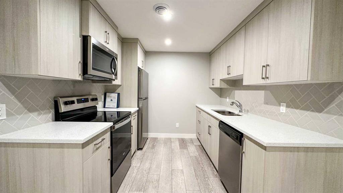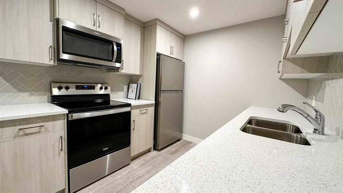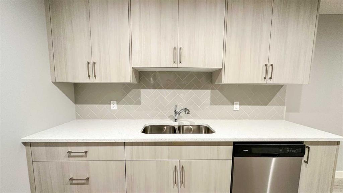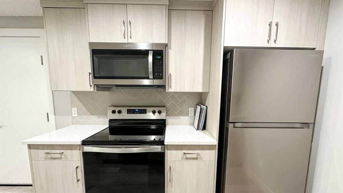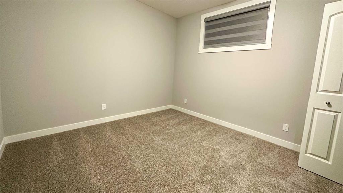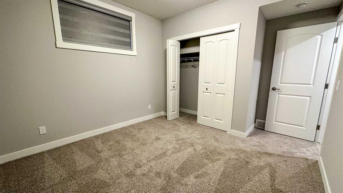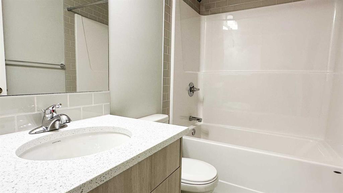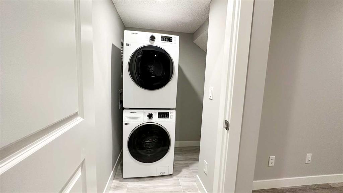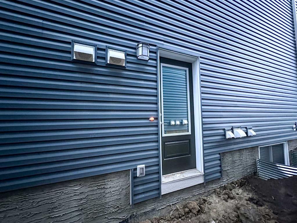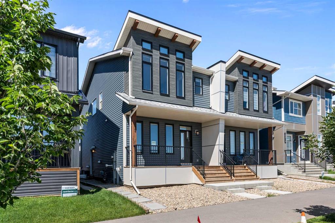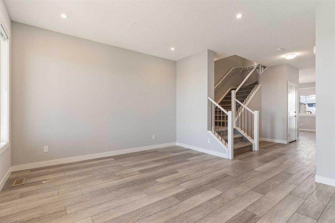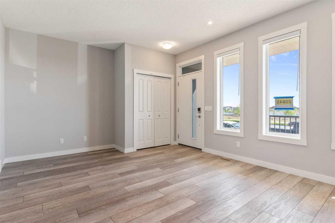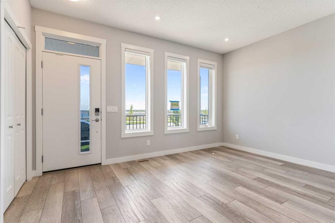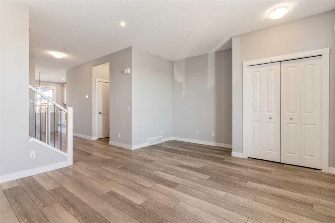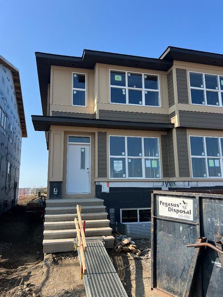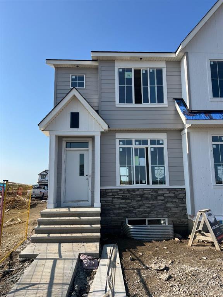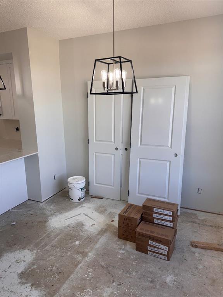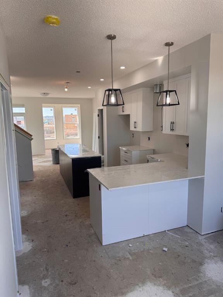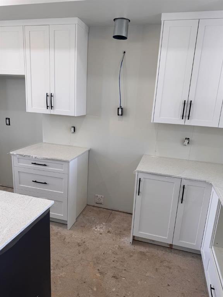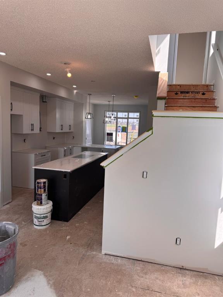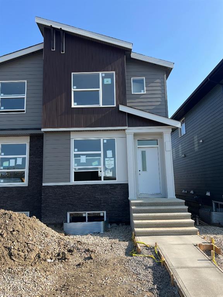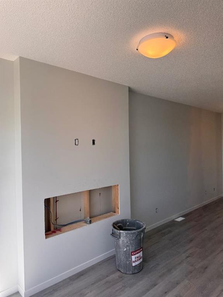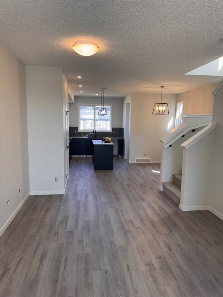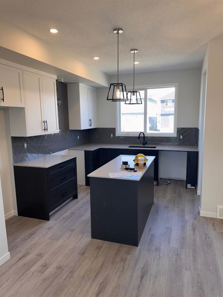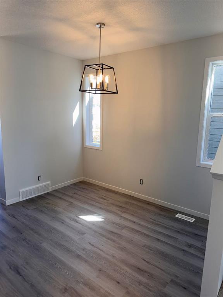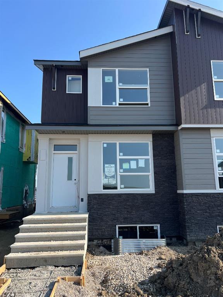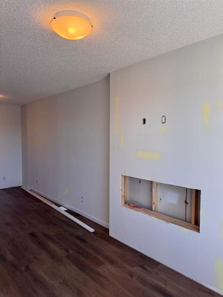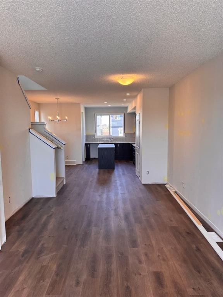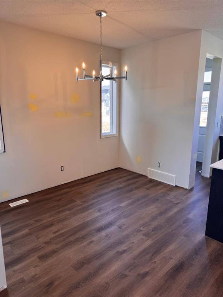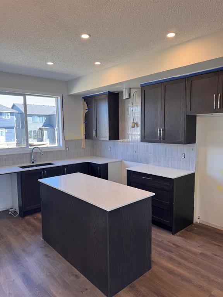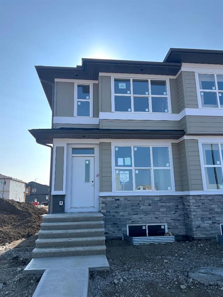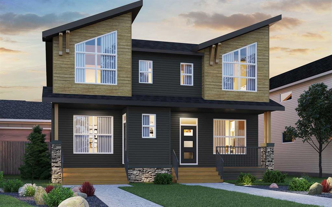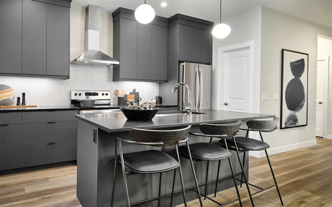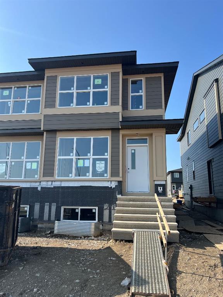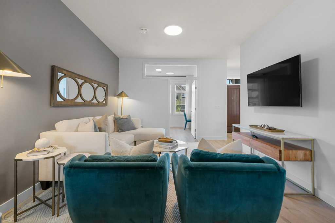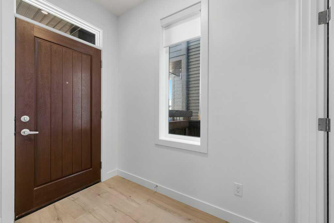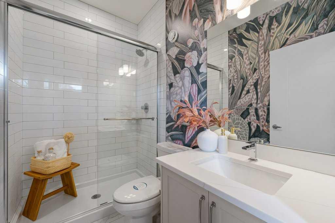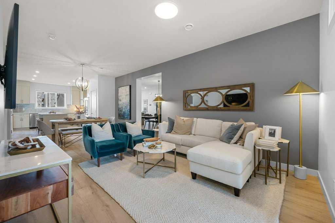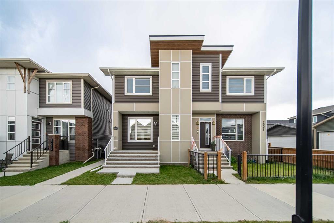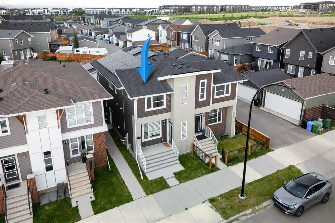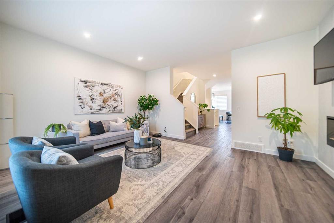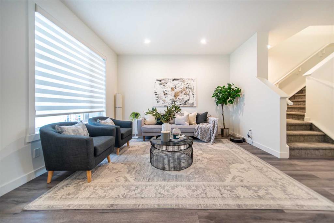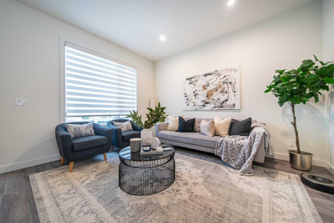20841 Main Street SE
Calgary T3M 3M1
MLS® Number: A2245449
$ 650,000
4
BEDROOMS
3 + 1
BATHROOMS
1,649
SQUARE FEET
2022
YEAR BUILT
Perfect Investment Opportunity for first time Buyers or Investors! The Half Duplex legal basement suite has a Lease in place until April 30, 2026 at $1,200 per month rent. This wonderful half duplex is in excellent condition and can be SOLD as half duplex or entire duplex for $1,300,000. The main floor has a large open concept living room which is an excellent place to entertain your family and friends. The kitchen has 5-stainless steel appliances, granite counter tops, island with bar style seating and load of cupboard space. Upstairs has a beautiful primary bedroom that can be your oasis with vaulted ceiling, large windows and exquisite 4-piece ensuite bathroom. There are 2 additional rooms on the 2nd level and laundry for your convenience. The full legal basement suite has 4-stainless steel appliances, comfortable size living room and dining area. Beautiful bathroom and nice size bedroom. Back yard offers low landscaping and is partially fenced. The backyard has the potential to build a garage. Across the street is a large green space with pond, which is excellent for walking. Close to shopping, YMCA, South Health Campus, all major routes and so much more. Book your showing today!
| COMMUNITY | Seton |
| PROPERTY TYPE | Semi Detached (Half Duplex) |
| BUILDING TYPE | Duplex |
| STYLE | 2 Storey, Side by Side |
| YEAR BUILT | 2022 |
| SQUARE FOOTAGE | 1,649 |
| BEDROOMS | 4 |
| BATHROOMS | 4.00 |
| BASEMENT | Finished, Full, Suite |
| AMENITIES | |
| APPLIANCES | Dishwasher, Dryer, Electric Stove, Microwave Hood Fan, Refrigerator, Washer, Window Coverings |
| COOLING | None |
| FIREPLACE | N/A |
| FLOORING | Carpet, Vinyl Plank |
| HEATING | Forced Air, Natural Gas |
| LAUNDRY | In Basement, In Hall, In Unit, Upper Level |
| LOT FEATURES | Back Lane, Back Yard, Front Yard, Low Maintenance Landscape, Rectangular Lot, Street Lighting |
| PARKING | Off Street, Parking Pad |
| RESTRICTIONS | Restrictive Covenant, Utility Right Of Way |
| ROOF | Asphalt Shingle |
| TITLE | Fee Simple |
| BROKER | Hope Street Real Estate Corp. |
| ROOMS | DIMENSIONS (m) | LEVEL |
|---|---|---|
| 4pc Bathroom | 4`11" x 8`11" | Basement |
| Kitchen | 8`8" x 8`11" | Basement |
| Game Room | 12`8" x 17`3" | Basement |
| Furnace/Utility Room | 6`8" x 9`4" | Basement |
| Bedroom | 10`7" x 13`0" | Basement |
| 2pc Bathroom | 3`0" x 8`3" | Main |
| Dining Room | 6`9" x 13`2" | Main |
| Kitchen | 9`11" x 14`0" | Main |
| Living Room | 17`2" x 13`3" | Main |
| 4pc Bathroom | 7`11" x 4`11" | Second |
| 4pc Ensuite bath | 5`10" x 12`3" | Second |
| Bedroom | 9`6" x 11`1" | Second |
| Bedroom | 8`3" x 11`10" | Second |
| Family Room | 11`8" x 11`11" | Second |
| Laundry | 6`4" x 6`7" | Second |
| Bedroom - Primary | 10`11" x 13`11" | Second |

