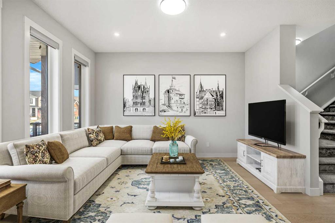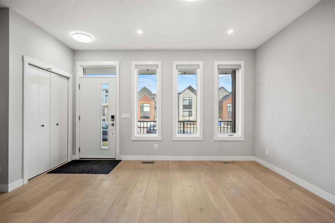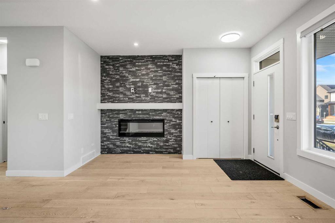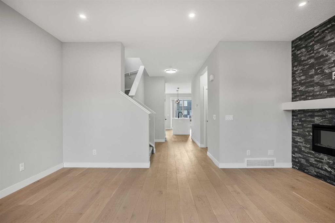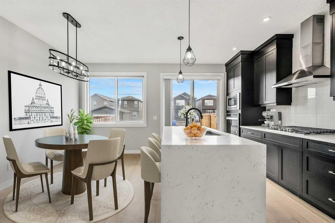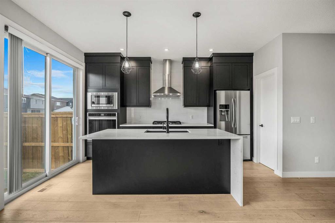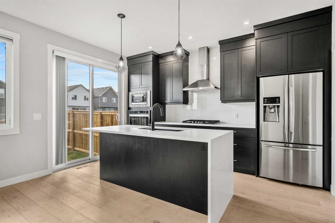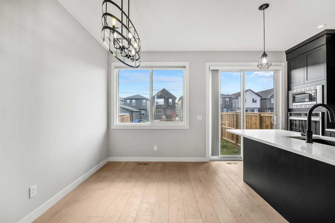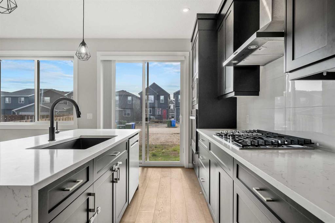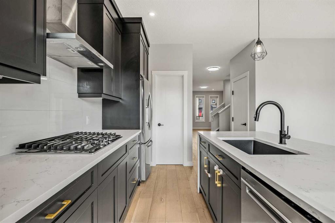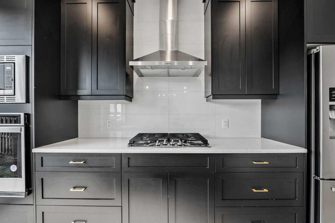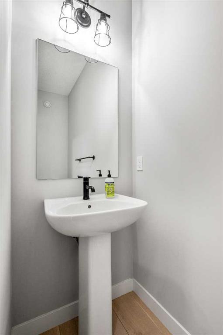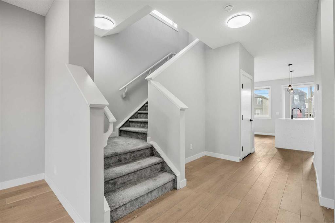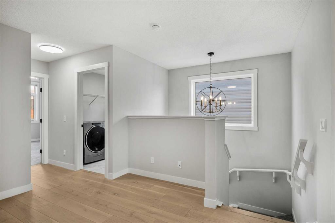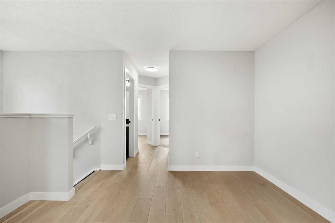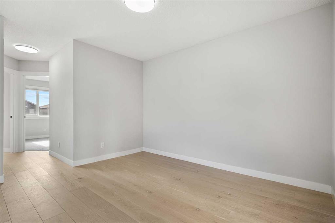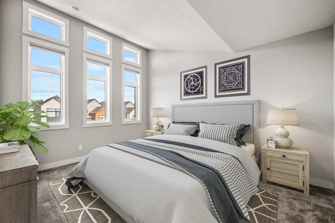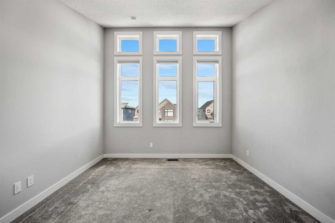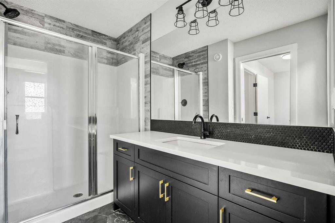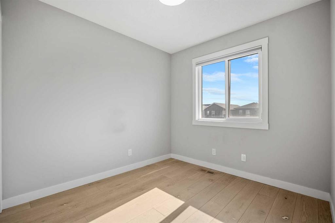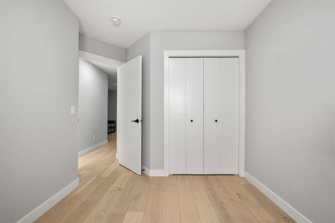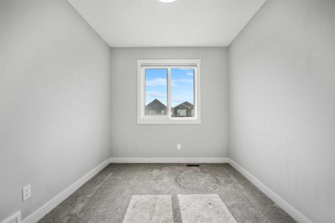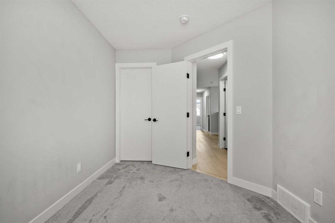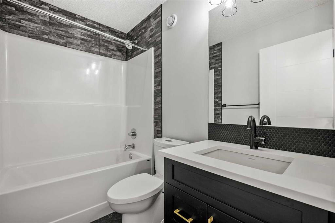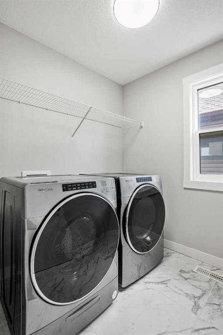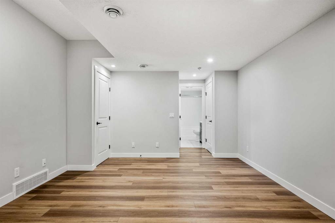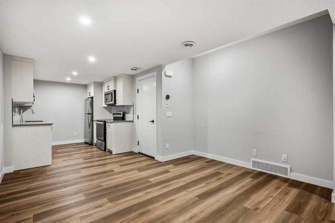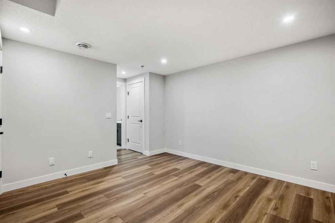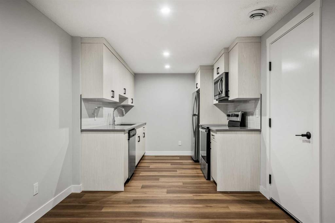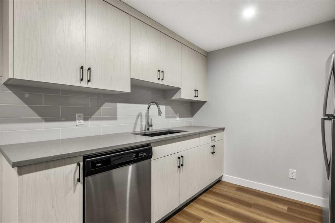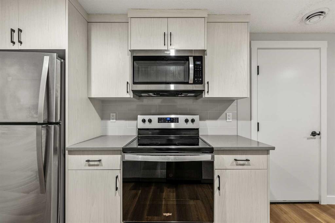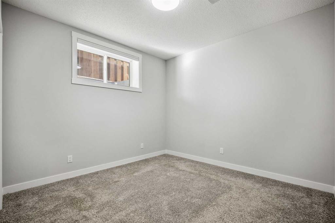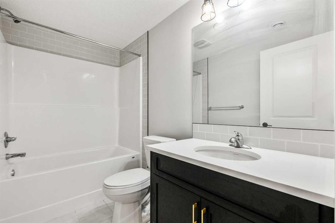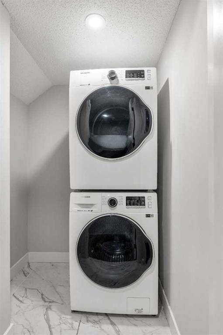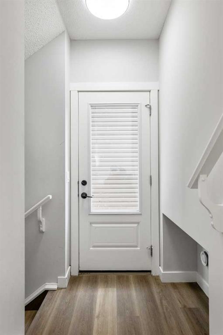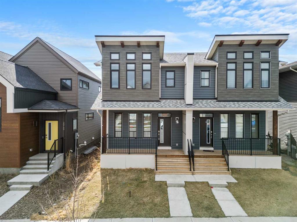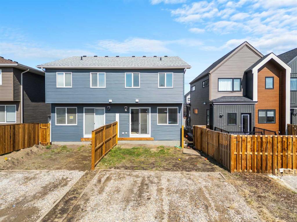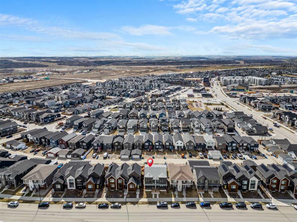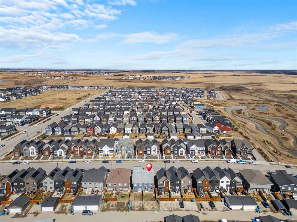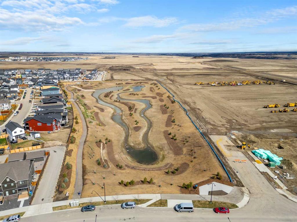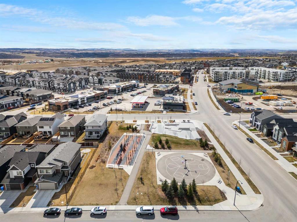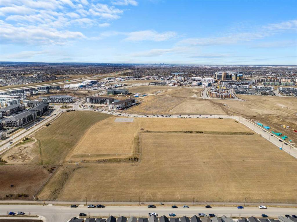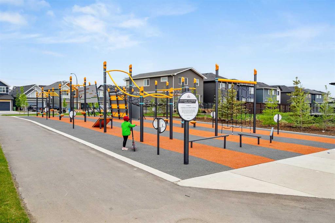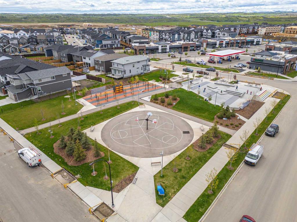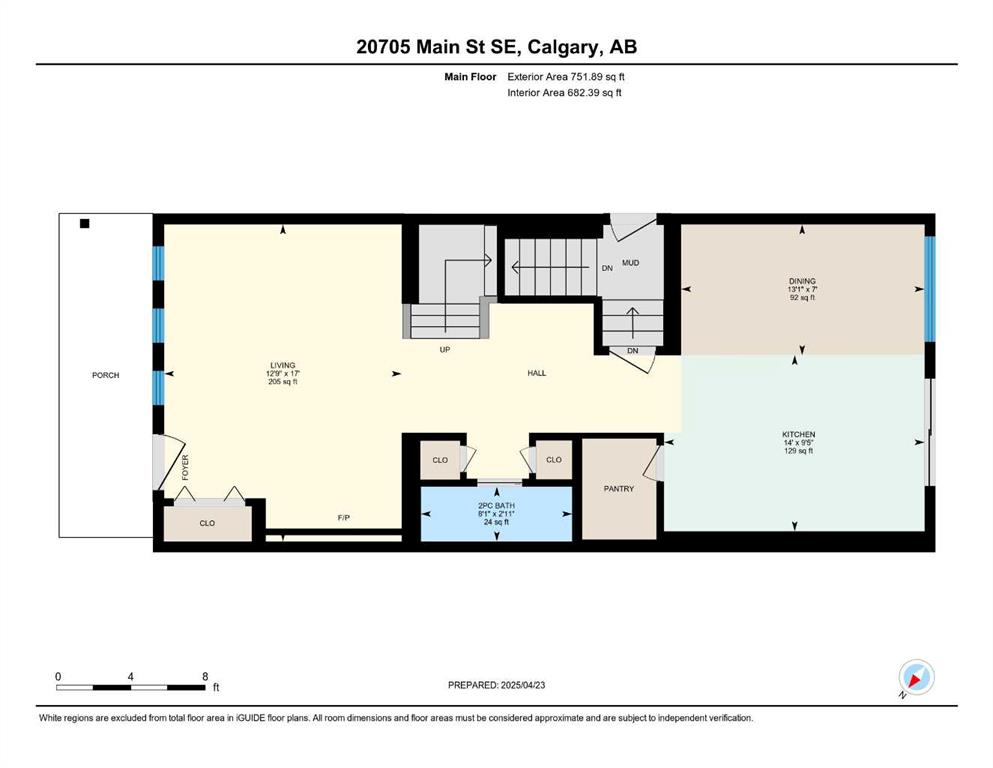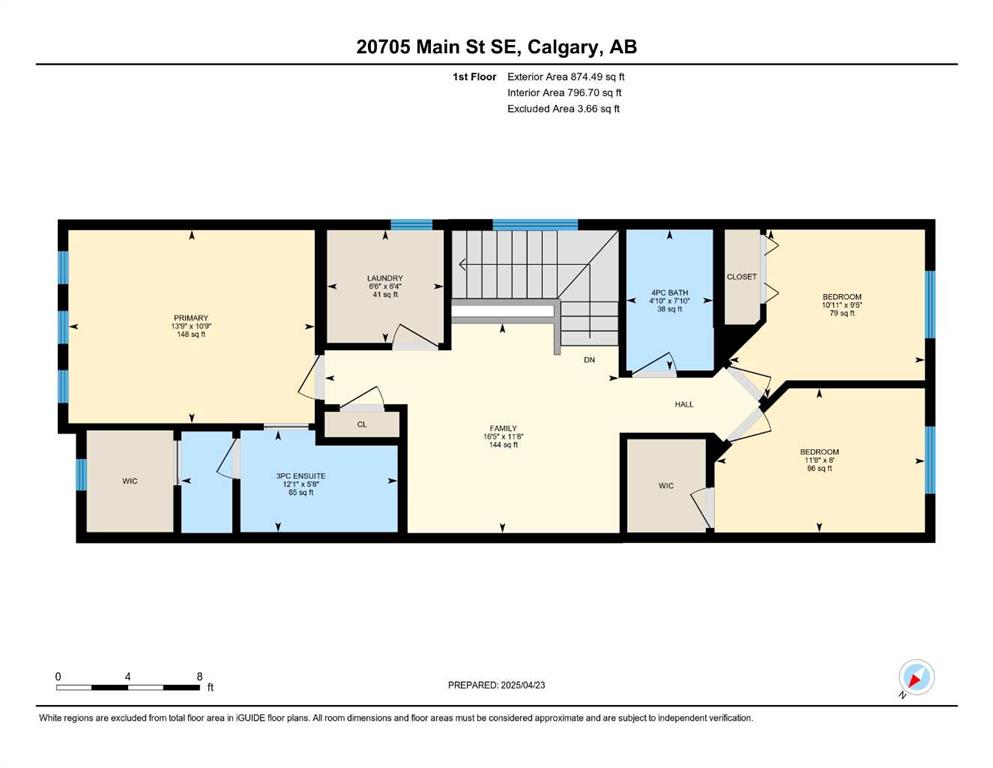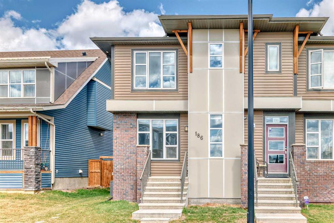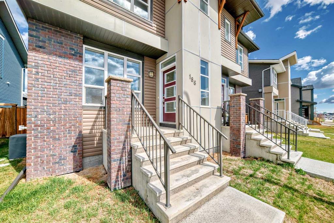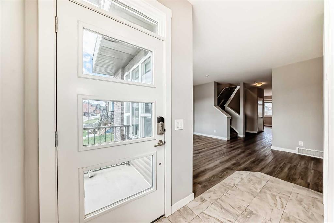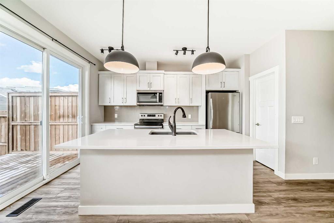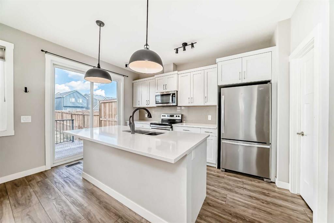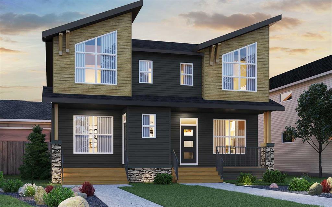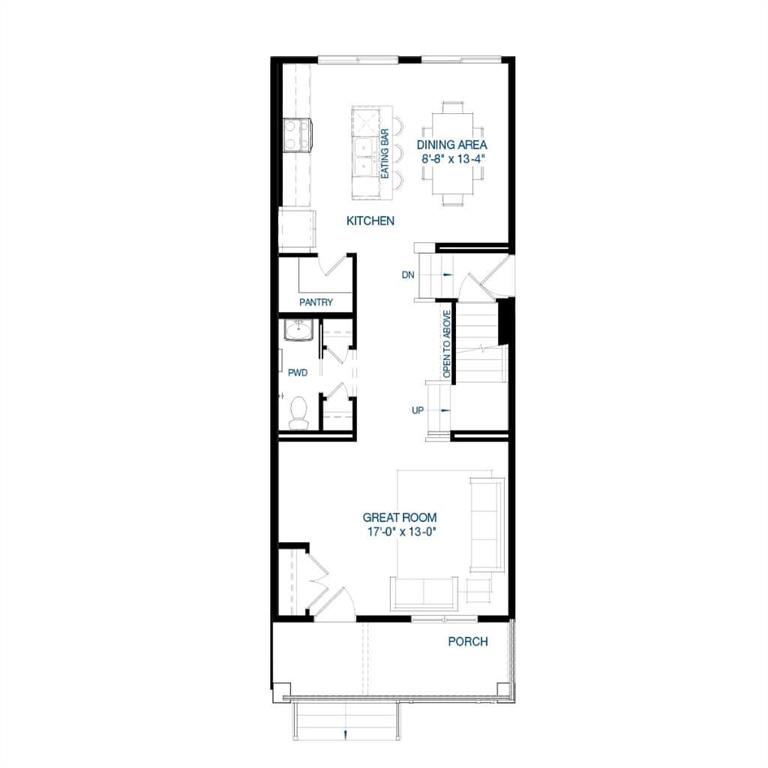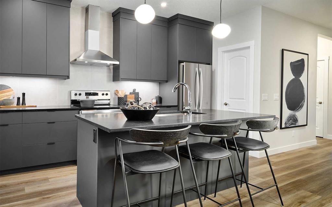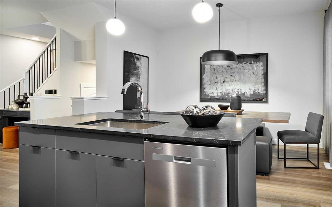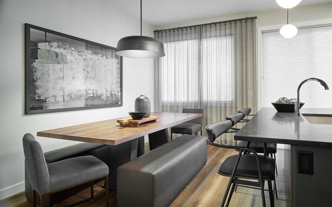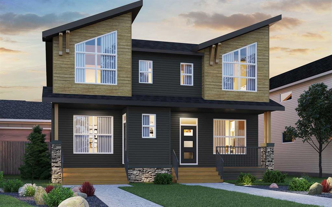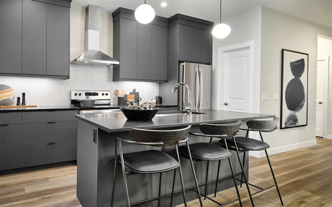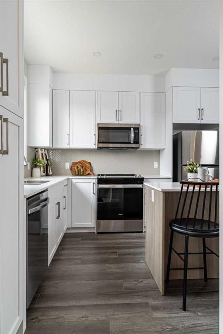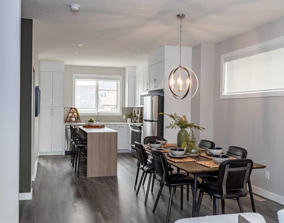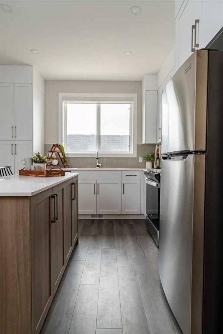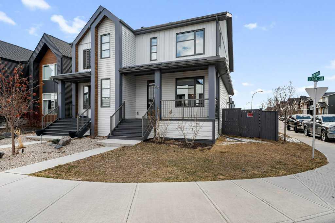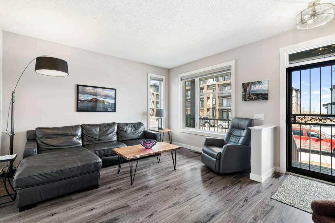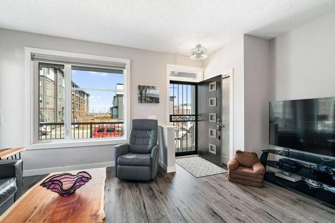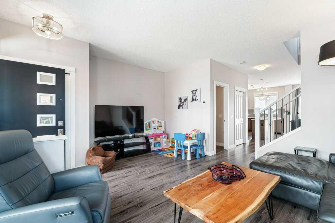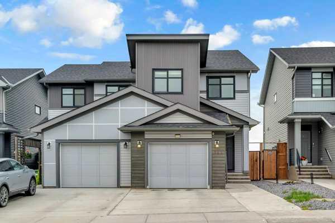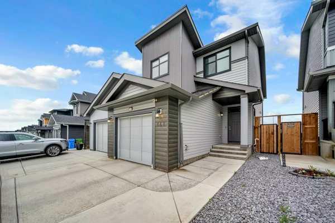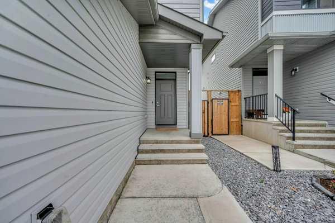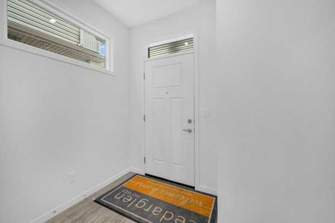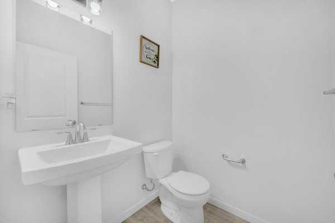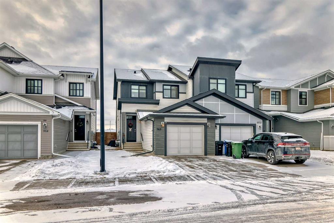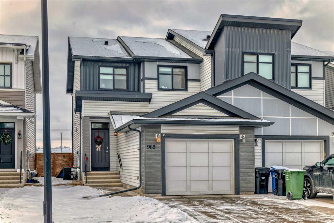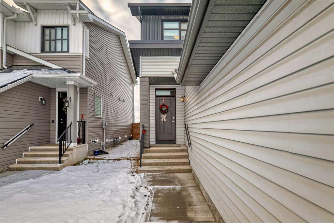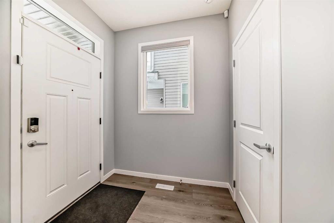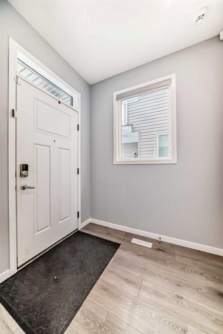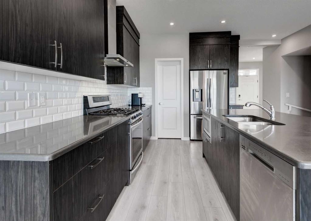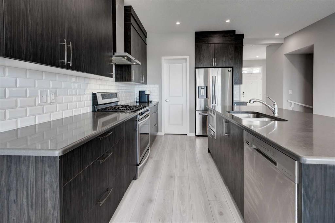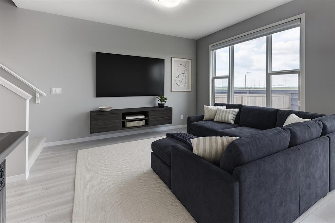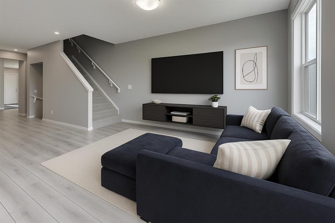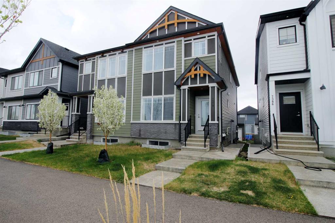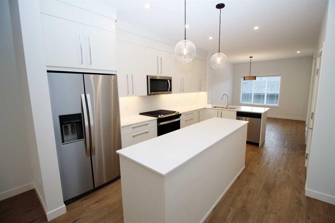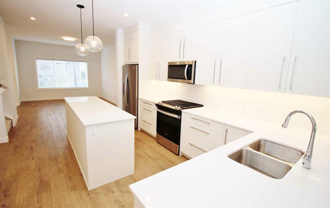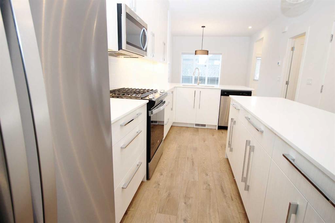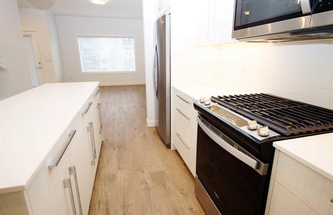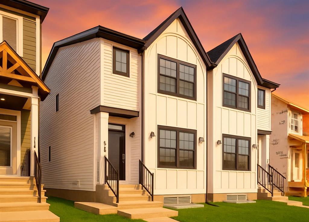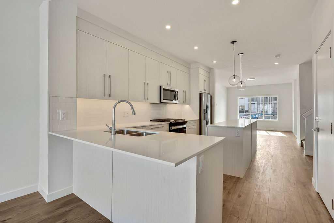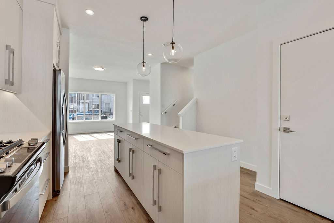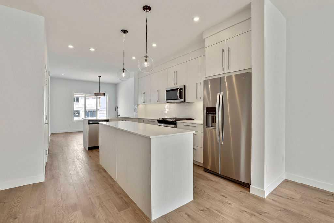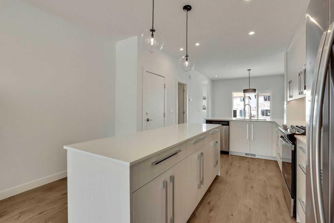20705 Main Street SE
Calgary T3M 3K3
MLS® Number: A2224988
$ 635,000
4
BEDROOMS
3 + 1
BATHROOMS
2022
YEAR BUILT
Welcome to your next home in the heart of Seton—a vibrant, family-friendly community celebrated for its warm atmosphere and unbeatable convenience. This beautifully designed semi-detached home features VAULTED CEILINGS and a FULLY LEGAL ONE BEDROOM BASEMENT SUITE, making it an exceptional find for both growing families and savvy investors. Step inside to discover a bright, open-concept living space where natural light pours in, highlighting the cozy fireplace feature wall—perfect for relaxing or entertaining guests. The seamless flow leads into a stunning kitchen, the true heart of the home, featuring a large island with WATERFALL QUARTZ COUNTERTOPS, built-in appliances, and a generous dining area designed for everyday comfort and special gatherings alike. Upstairs, the spacious bonus room offers added flexibility—ideal for a home office, playroom, or second lounge. The upper level is finished with elegant HARDWOOD FLOORING throughout. The primary suite is a luxurious retreat with vaulted ceilings, oversized windows, and a sleek three-piece ensuite with a walk-in closet—a perfect space to unwind after a long day. Two additional bedrooms, a four-piece bathroom, and a convenient upper-floor laundry room round out this level, offering both comfort and functionality. Downstairs, the legal basement suite offers incredible flexibility—ideal for multigenerational living, guests, or rental income. The suite includes a bright, open living and kitchen area with stainless steel appliances, quartz countertops, ample cabinetry, and in-suite laundry. The spacious bedroom is filled with natural light and features a large closet, while the full four-piece bathroom completes the suite. Located just minutes from top-rated schools, restaurants, grocery stores, and the South Calgary YMCA, this home also provides quick access to Deerfoot Trail for easy commuting. Whether you're looking for a family home or a smart investment, this is an opportunity you don’t want to miss. Book your private showing today and experience everything this beautiful Seton property has to offer!
| COMMUNITY | Seton |
| PROPERTY TYPE | Semi Detached (Half Duplex) |
| BUILDING TYPE | Duplex |
| STYLE | 2 Storey, Side by Side |
| YEAR BUILT | 2022 |
| SQUARE FOOTAGE | 1,626 |
| BEDROOMS | 4 |
| BATHROOMS | 4.00 |
| BASEMENT | Full, Suite |
| AMENITIES | |
| APPLIANCES | Dishwasher, Dryer, Gas Cooktop, Microwave, Range Hood, Refrigerator, Stove(s), Washer, Window Coverings |
| COOLING | None |
| FIREPLACE | Electric |
| FLOORING | Carpet, Hardwood, Tile, Vinyl |
| HEATING | Forced Air |
| LAUNDRY | In Basement, Laundry Room, Upper Level |
| LOT FEATURES | Back Yard, Close to Clubhouse |
| PARKING | Parking Pad |
| RESTRICTIONS | None Known |
| ROOF | Asphalt Shingle |
| TITLE | Fee Simple |
| BROKER | eXp Realty |
| ROOMS | DIMENSIONS (m) | LEVEL |
|---|---|---|
| 4pc Bathroom | 4`10" x 8`10" | Basement |
| Bedroom | 10`7" x 12`11" | Basement |
| Kitchen | 9`0" x 8`11" | Basement |
| Game Room | 12`6" x 17`1" | Basement |
| Furnace/Utility Room | 6`7" x 9`0" | Basement |
| 2pc Bathroom | 2`11" x 8`1" | Main |
| Dining Room | 7`0" x 13`1" | Main |
| Kitchen | 9`5" x 14`0" | Main |
| Living Room | 17`0" x 12`9" | Main |
| 3pc Ensuite bath | 5`8" x 12`1" | Upper |
| 4pc Bathroom | 7`10" x 4`10" | Upper |
| Bedroom | 8`0" x 11`8" | Upper |
| Bedroom | 9`5" x 10`11" | Upper |
| Family Room | 11`8" x 16`5" | Upper |
| Laundry | 6`4" x 6`6" | Upper |
| Bedroom - Primary | 10`9" x 13`9" | Upper |

