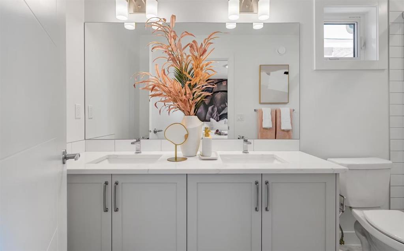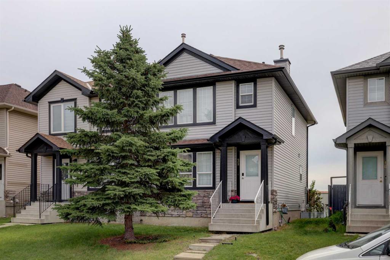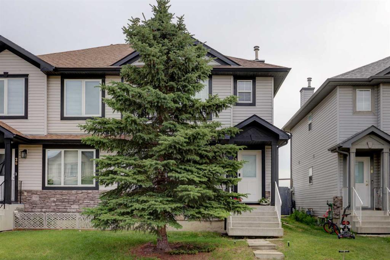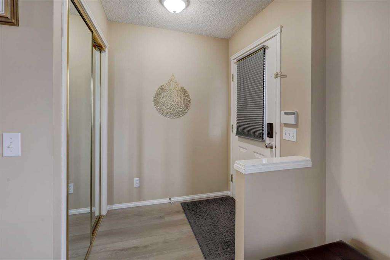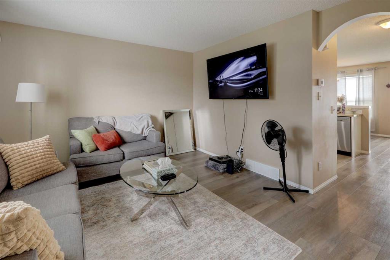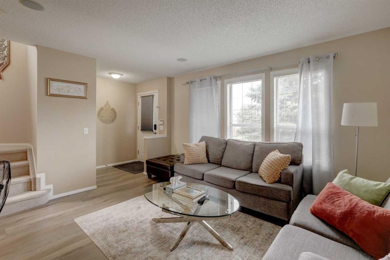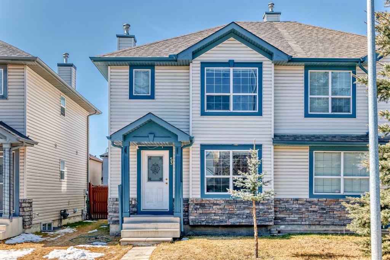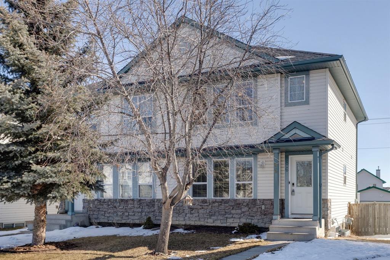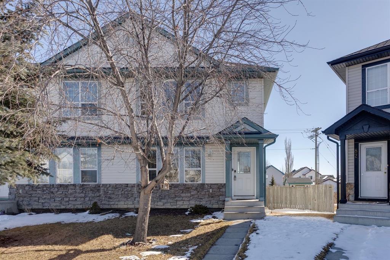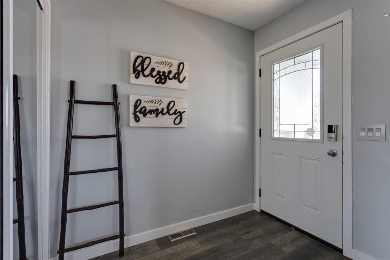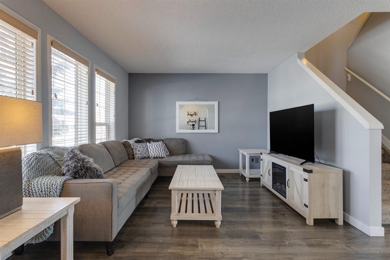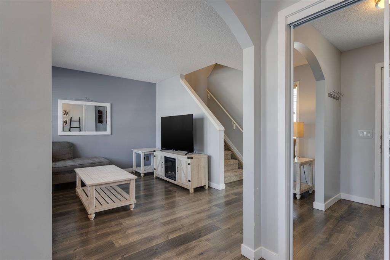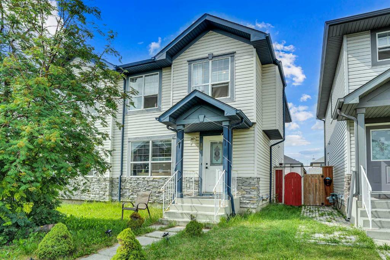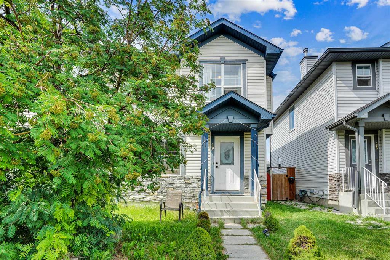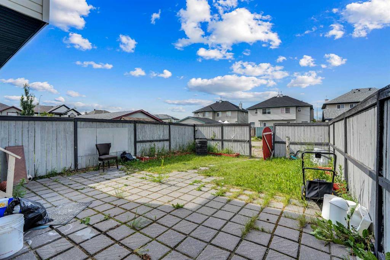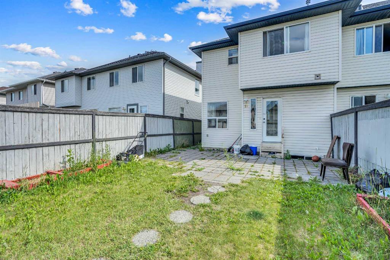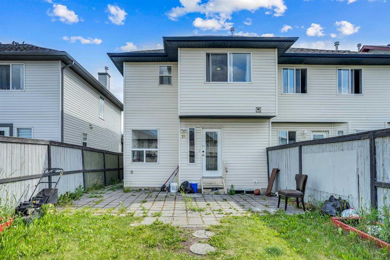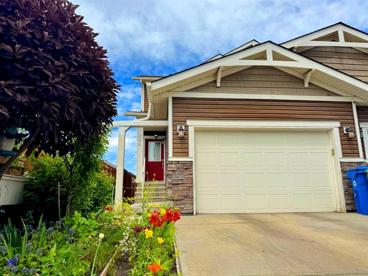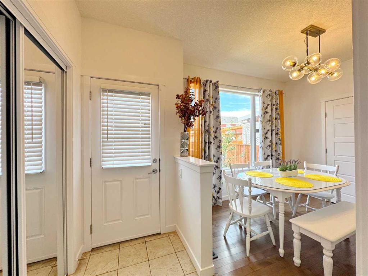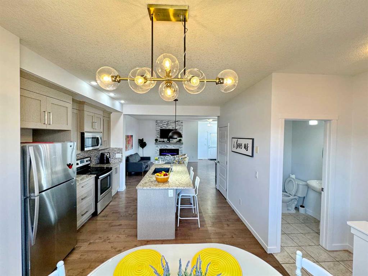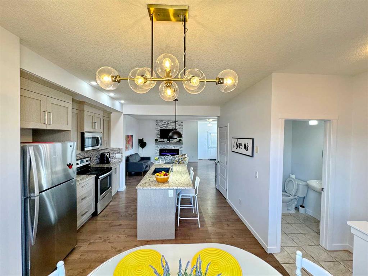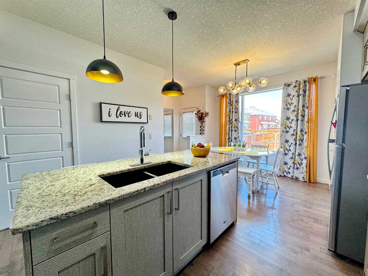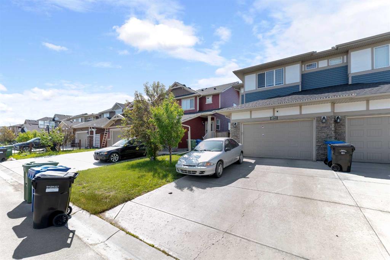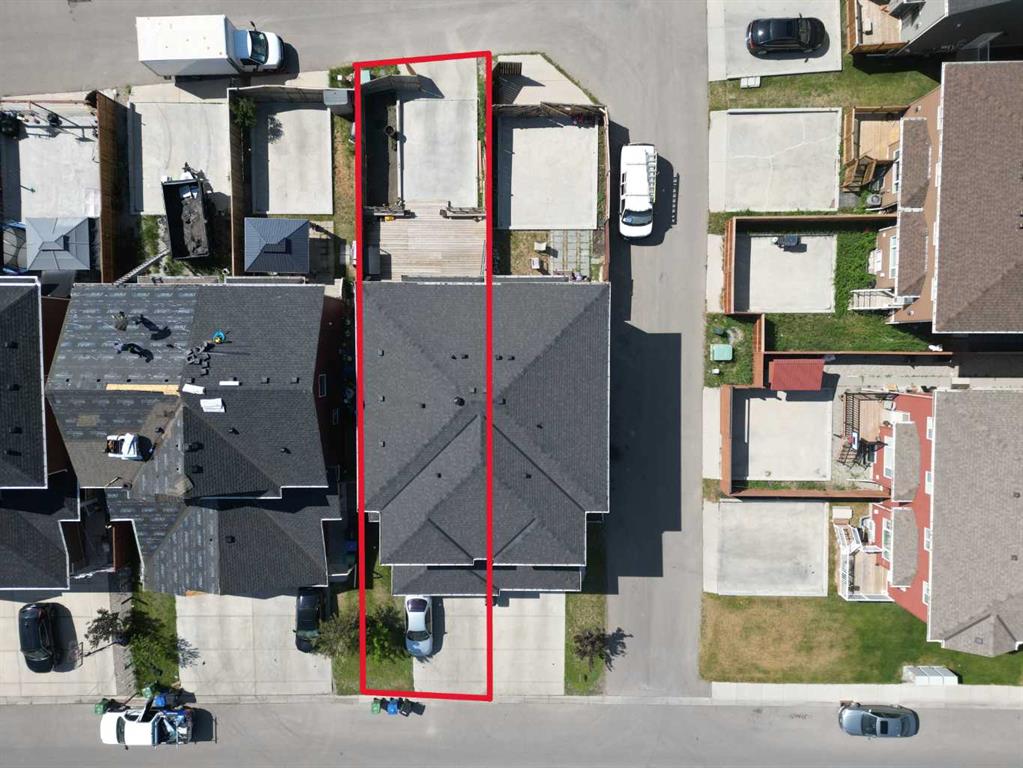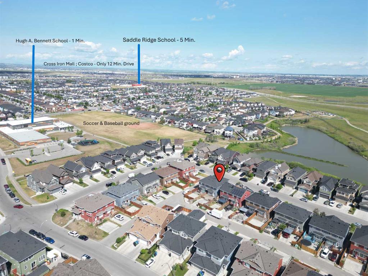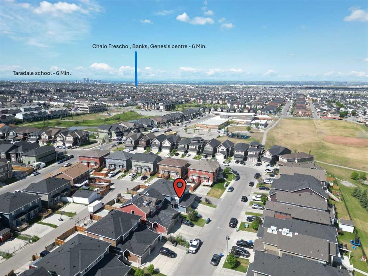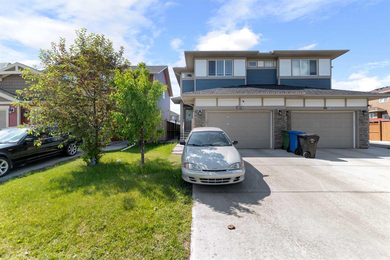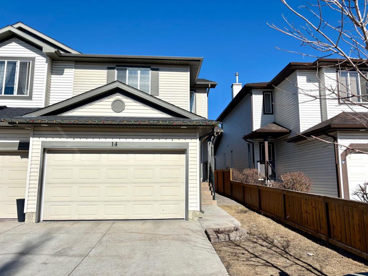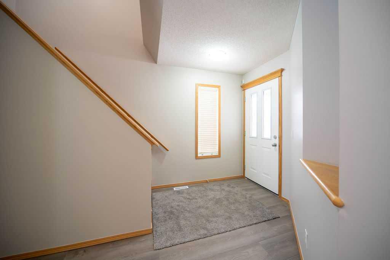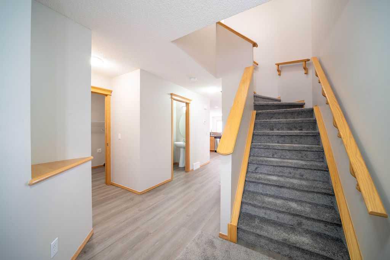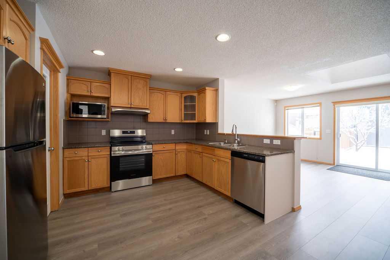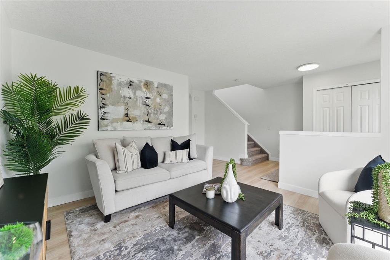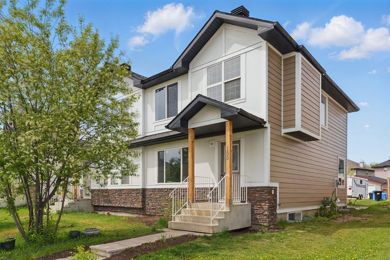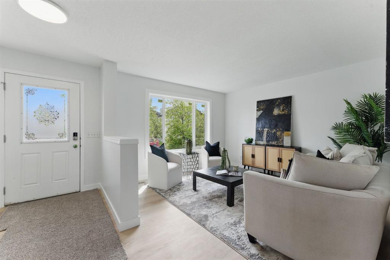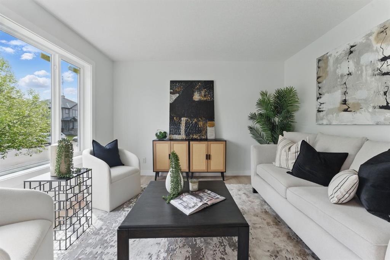575 Homestead Drive NE
Calgary T3J 5W3
MLS® Number: A2219626
$ 595,000
4
BEDROOMS
3 + 0
BATHROOMS
1,667
SQUARE FEET
2025
YEAR BUILT
The Edward by Partners Homes is a brand new home to be built in the growing community of Homestead. This 4-bedroom, 3-bathroom plan is ideal for families and offers great flexibility with a main floor bedroom and full bath, perfect for guests, extended family, or a quiet home office. The kitchen features a large island, modern finishes, and plenty of storage, and it opens onto a bright dining area and cozy living room that’s made for everyday living. Upstairs, you’ll find a spacious primary bedroom with a walk-in closet and a private ensuite complete with dual sinks and a walk-in shower. Two more comfortable bedrooms, a full bath, upper floor laundry, and a central bonus room round out the upper level—great for movie nights or a kids’ play space. There’s also a side entrance to the undeveloped basement, giving you options for future development or extra storage. Set in northeast Calgary’s Homestead community, you’ll have access to over 4 km of walking paths, a 19-acre wetland with a gazebo, and future schools, parks, and sports fields. A great opportunity to build a home that fits your life in a welcoming, well-connected neighborhood.
| COMMUNITY | Homestead |
| PROPERTY TYPE | Semi Detached (Half Duplex) |
| BUILDING TYPE | Duplex |
| STYLE | 2 Storey, Side by Side |
| YEAR BUILT | 2025 |
| SQUARE FOOTAGE | 1,667 |
| BEDROOMS | 4 |
| BATHROOMS | 3.00 |
| BASEMENT | Full, Unfinished |
| AMENITIES | |
| APPLIANCES | Dishwasher, Electric Range, Microwave Hood Fan, Refrigerator, Tankless Water Heater, Washer/Dryer |
| COOLING | None |
| FIREPLACE | N/A |
| FLOORING | Carpet, Vinyl Plank |
| HEATING | High Efficiency, Forced Air |
| LAUNDRY | Upper Level |
| LOT FEATURES | Back Yard, Front Yard |
| PARKING | Parking Pad |
| RESTRICTIONS | Architectural Guidelines |
| ROOF | Asphalt Shingle |
| TITLE | Fee Simple |
| BROKER | eXp Realty |
| ROOMS | DIMENSIONS (m) | LEVEL |
|---|---|---|
| Bedroom | 11`1" x 8`8" | Main |
| 3pc Bathroom | 7`6" x 5`0" | Main |
| Living Room | 11`9" x 15`8" | Main |
| Dining Room | 12`8" x 8`5" | Main |
| Kitchen | 12`3" x 15`11" | Main |
| Bonus Room | 9`0" x 9`9" | Second |
| Bedroom | 8`4" x 10`11" | Second |
| Bedroom | 8`5" x 10`10" | Second |
| Bedroom - Primary | 11`9" x 11`9" | Second |
| 4pc Bathroom | 8`8" x 5`2" | Second |
| Laundry | 6`6" x 5`0" | Second |
| 4pc Ensuite bath | 8`8" x 5`2" | Second |











