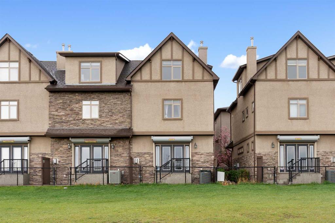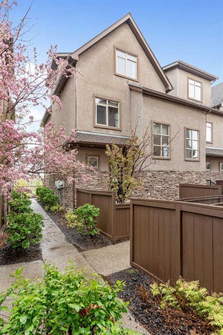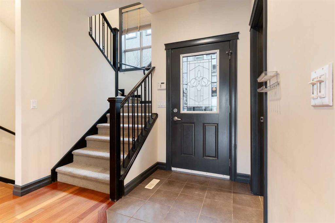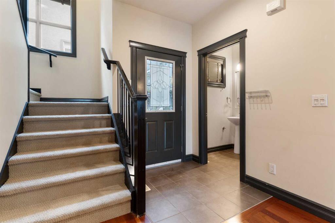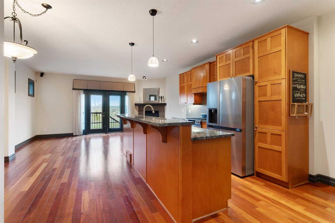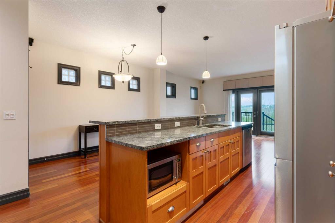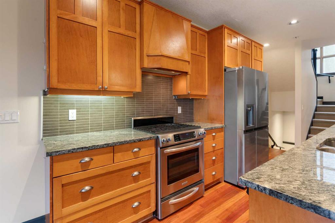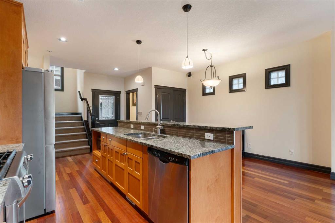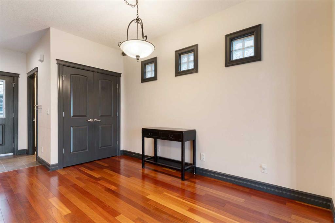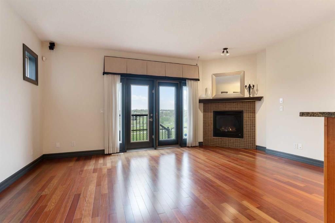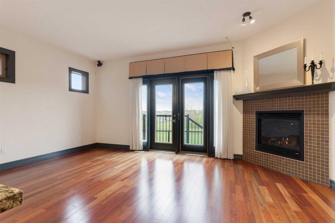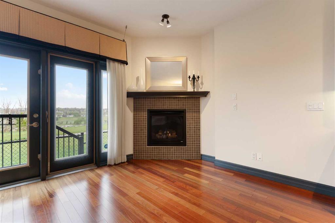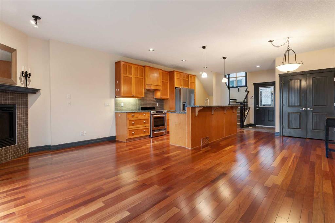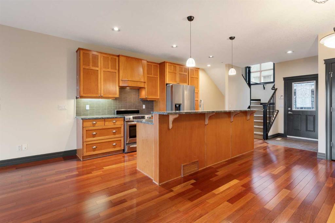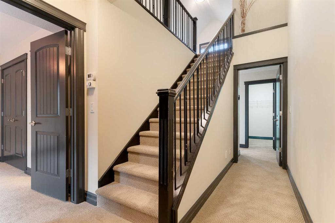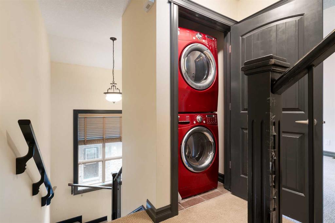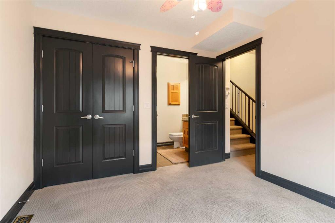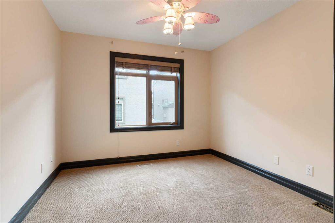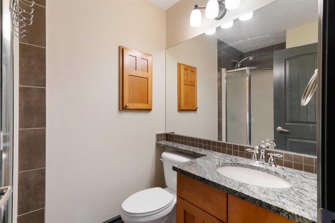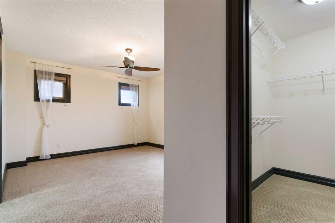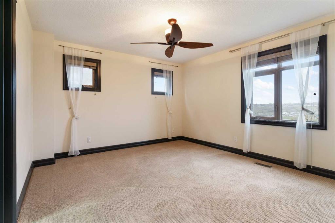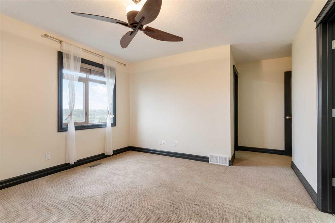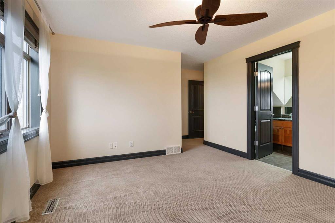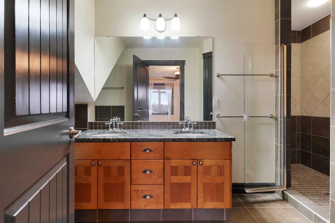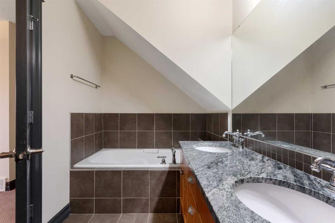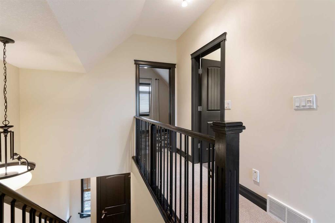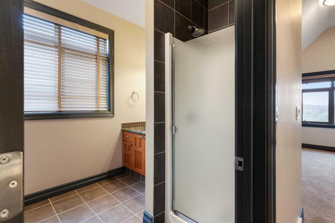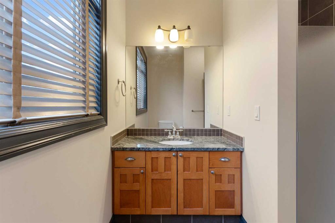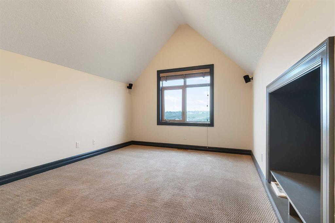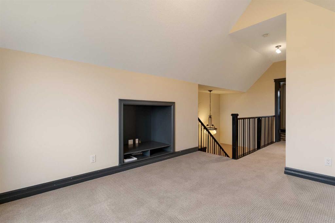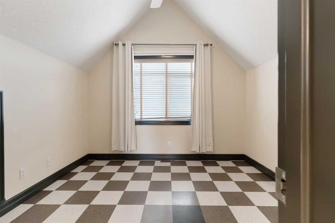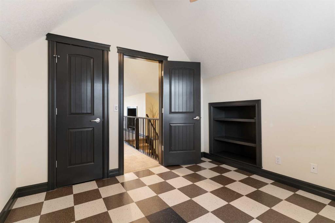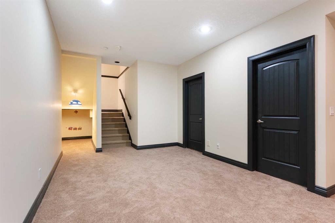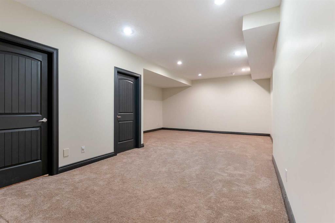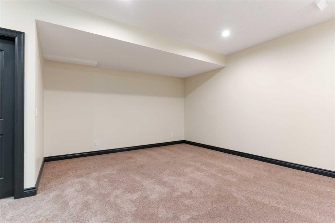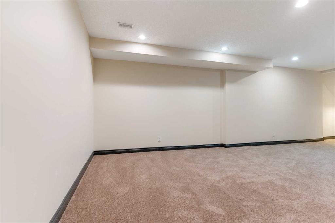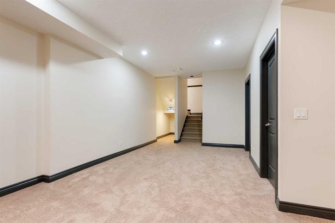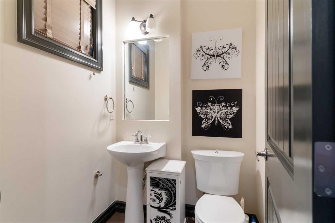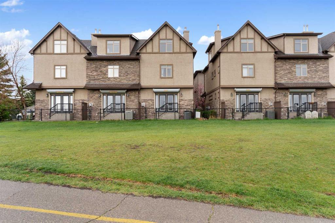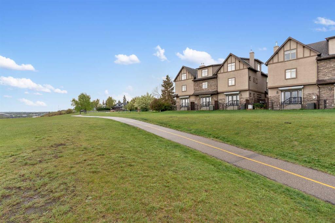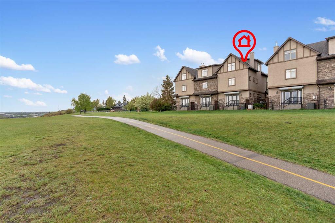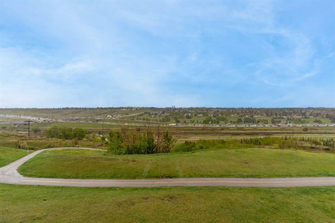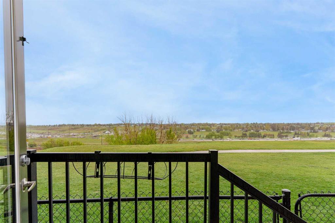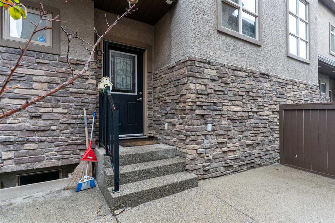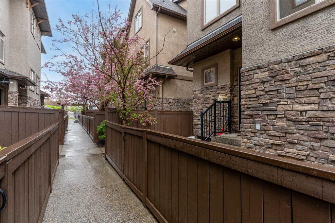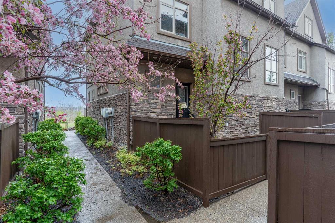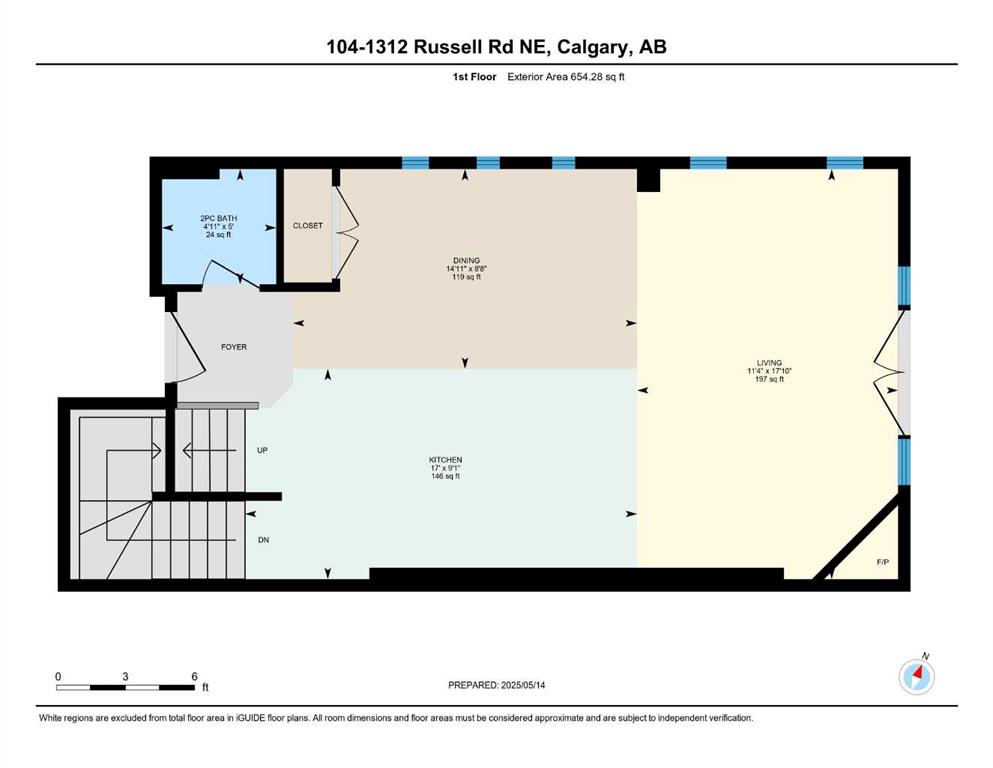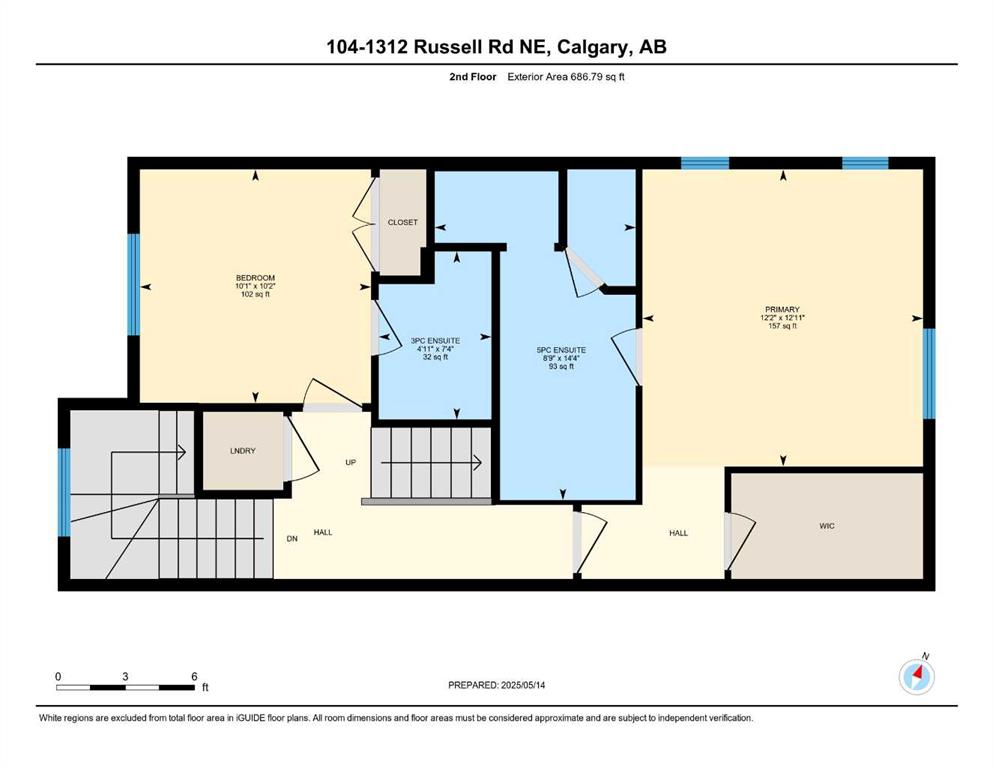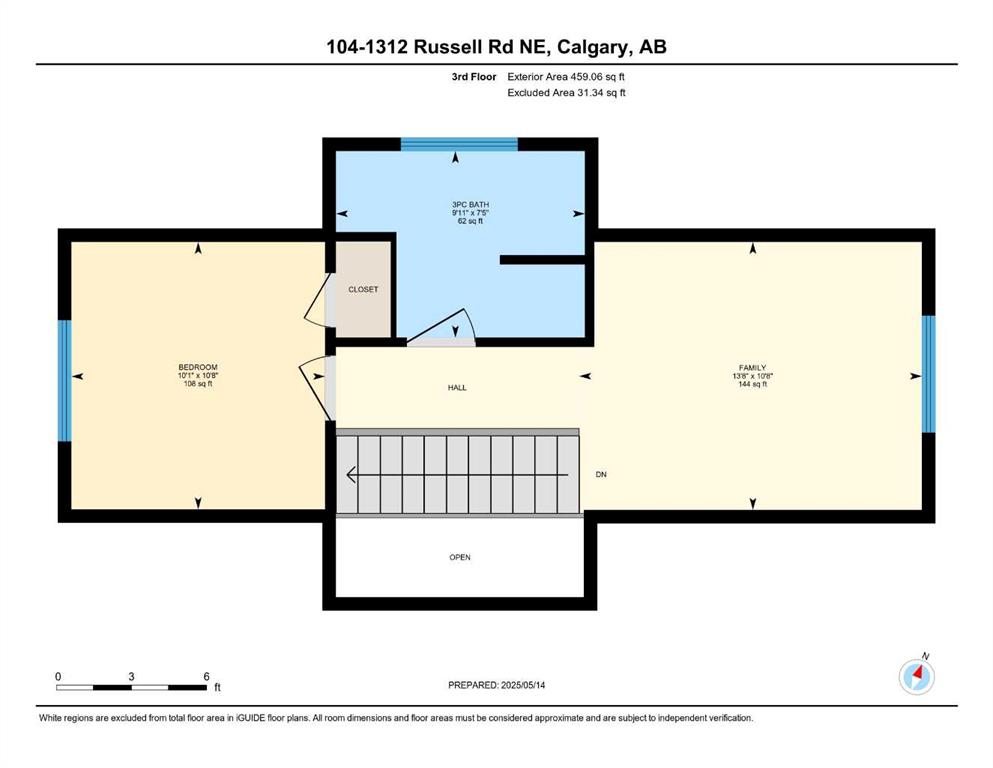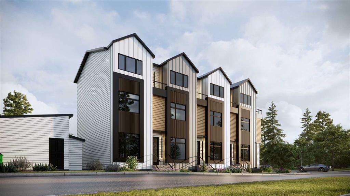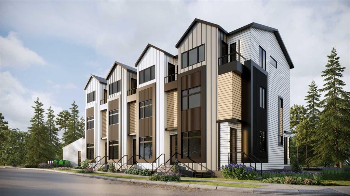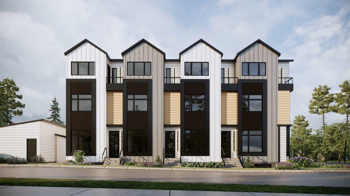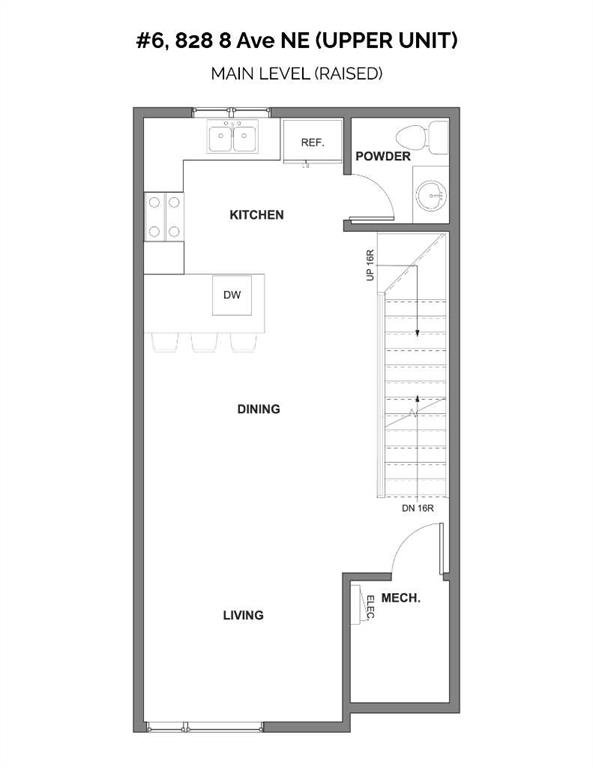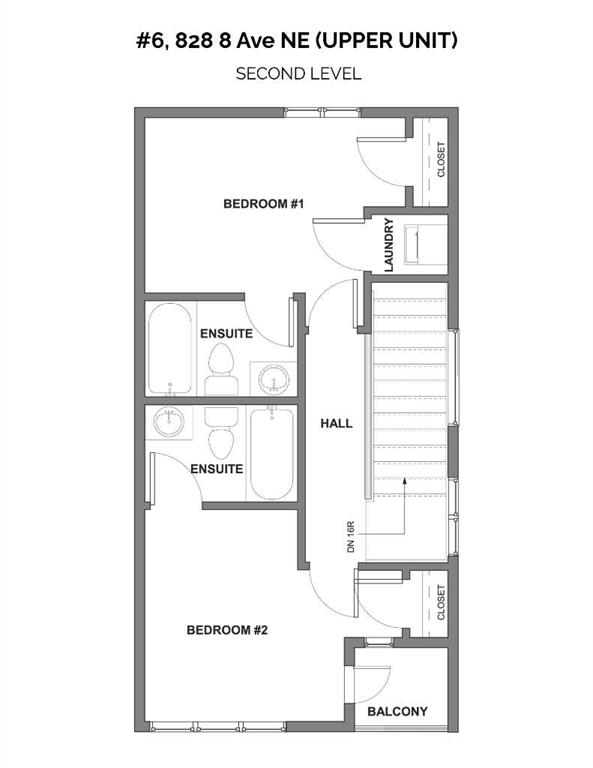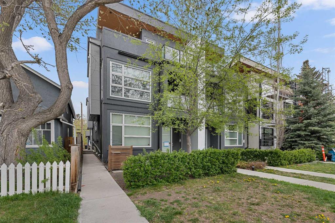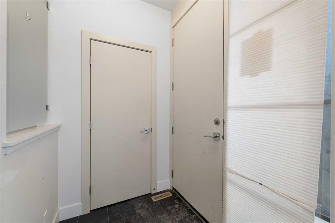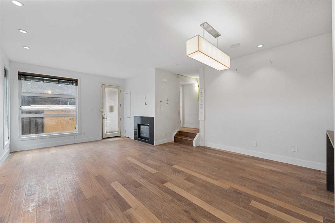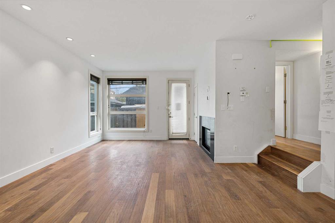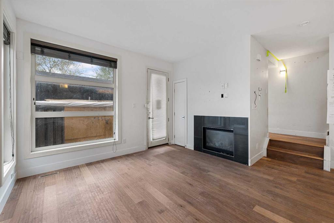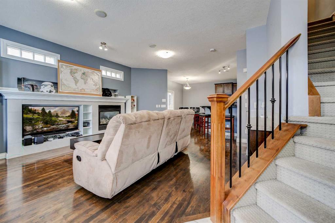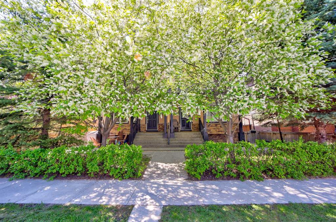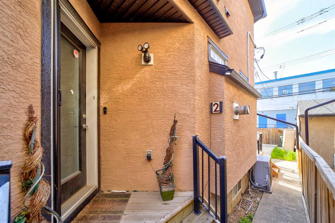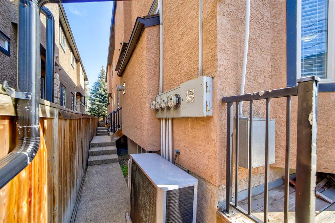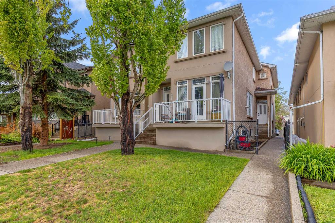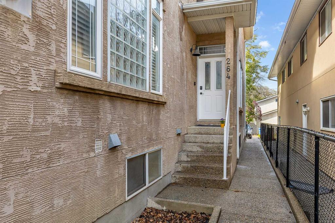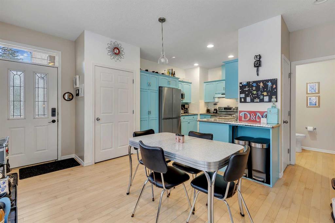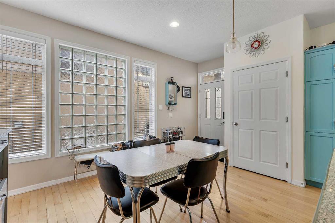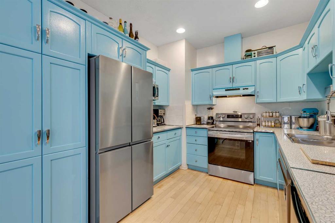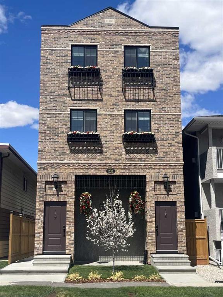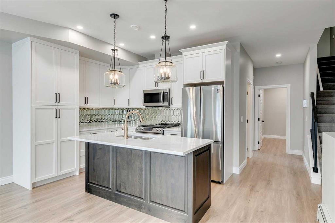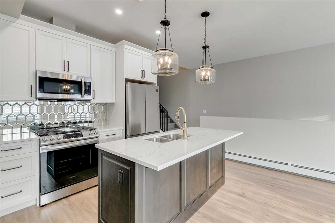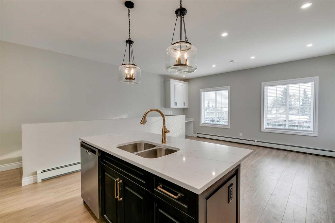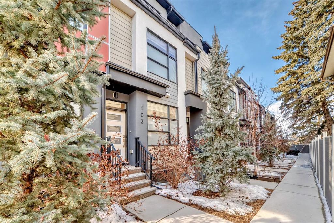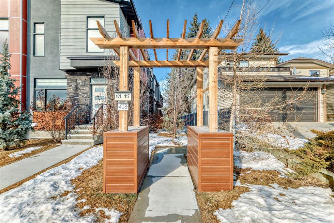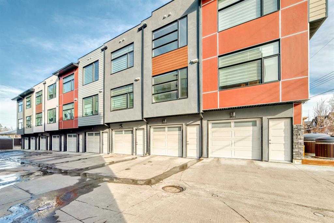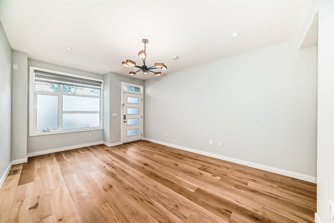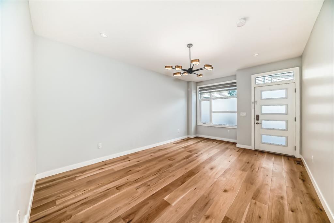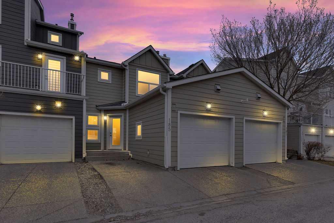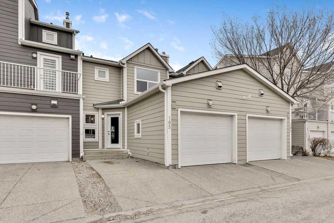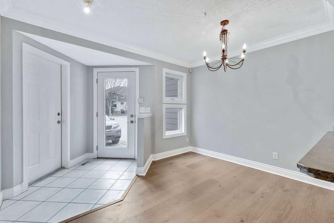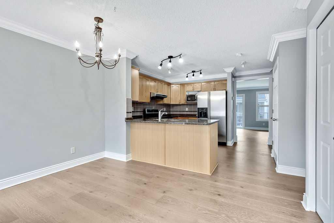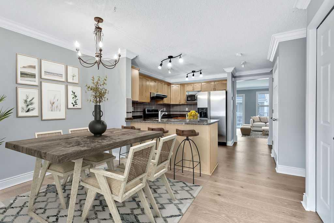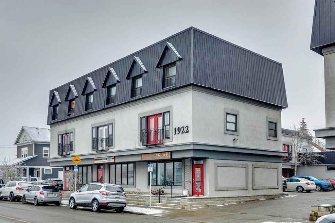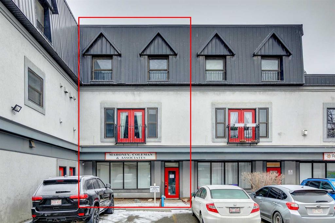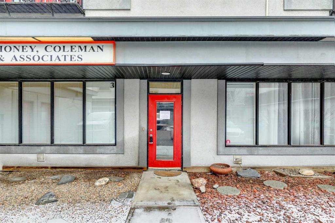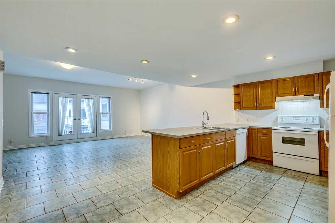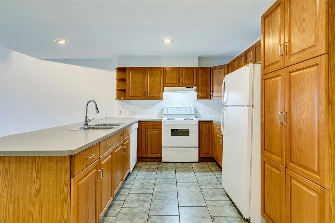104, 1312 Russell Road NE
Calgary T2E 5N3
MLS® Number: A2222244
$ 649,900
3
BEDROOMS
3 + 1
BATHROOMS
1,800
SQUARE FEET
2006
YEAR BUILT
Welcome to Renfrew Ridge – a premier collection of luxury inner-city townhomes. This rare end-unit backs directly onto the ridge, offering immediate access to scenic walking and biking paths that lead straight into downtown. Enjoy peaceful strolls to nearby parks, explore nature trails, or visit the local dog park—perfect for pet owners and outdoor lovers alike. Spanning three stylishly finished levels, this 3-bedroom, 3.5-bath home blends comfort, functionality, and high-end design. The main floor features an open-concept layout with a sleek galley-style kitchen equipped with professional-grade stainless steel appliances and an eating bar—ideal for entertaining. The spacious living area includes a cozy corner fireplace and French doors opening to a private patio with ridge views. Upstairs, the primary suite offers a walk-in closet and a luxurious 5-piece ensuite with a soaker tub and separate shower. A second bedroom includes its own 3-piece ensuite and access to the convenient steam washer and dryer. The third floor features a versatile loft space with built-in wall speakers and media hookups—ideal for a home theatre, lounge, or home office—plus a third bedroom with its own 3-piece bathroom, making it perfect for guests, older children, or multi-generational living. The developed basement offers a large recreation room, ideal for a media setup, with generous storage space and potential for an additional bathroom. Additional features include central air conditioning and central vacuum. Just minutes from downtown, the Calgary Zoo, and the TELUS Spark Science Centre, this inner-city gem is perfect for professionals seeking style, convenience, and a strong connection to nature.
| COMMUNITY | Renfrew |
| PROPERTY TYPE | Row/Townhouse |
| BUILDING TYPE | Five Plus |
| STYLE | 3 Storey |
| YEAR BUILT | 2006 |
| SQUARE FOOTAGE | 1,800 |
| BEDROOMS | 3 |
| BATHROOMS | 4.00 |
| BASEMENT | Finished, Full |
| AMENITIES | |
| APPLIANCES | Central Air Conditioner, Dishwasher, Dryer, Garage Control(s), Gas Stove, Range Hood, Refrigerator, Washer, Window Coverings |
| COOLING | Central Air |
| FIREPLACE | Gas |
| FLOORING | Carpet, Hardwood, Linoleum |
| HEATING | Forced Air |
| LAUNDRY | Laundry Room |
| LOT FEATURES | Backs on to Park/Green Space |
| PARKING | Single Garage Detached |
| RESTRICTIONS | None Known |
| ROOF | Asphalt |
| TITLE | Fee Simple |
| BROKER | Hope Street Real Estate Corp. |
| ROOMS | DIMENSIONS (m) | LEVEL |
|---|---|---|
| Game Room | 17`2" x 27`8" | Basement |
| Living Room | 17`10" x 11`4" | Main |
| Dining Room | 8`8" x 14`11" | Main |
| Kitchen | 9`1" x 17`0" | Main |
| 2pc Bathroom | 0`0" x 0`0" | Main |
| Bedroom - Primary | 12`11" x 12`2" | Second |
| Bedroom | 10`2" x 10`1" | Second |
| 5pc Ensuite bath | 0`0" x 0`0" | Second |
| 3pc Ensuite bath | 0`0" x 0`0" | Second |
| Bedroom | 10`8" x 10`1" | Third |
| 3pc Bathroom | 0`0" x 0`0" | Third |
| Flex Space | 10`8" x 13`8" | Third |

