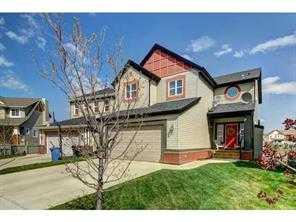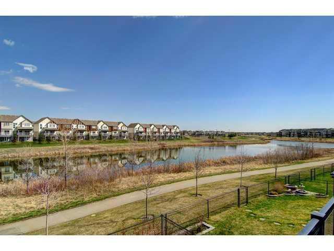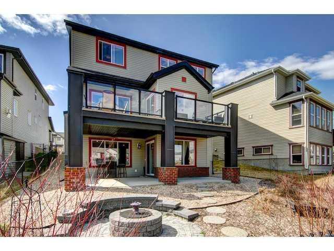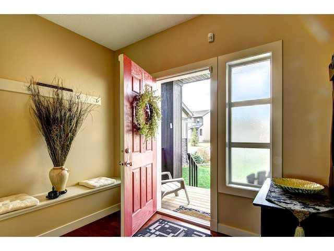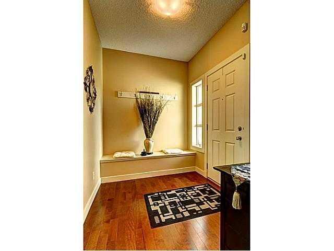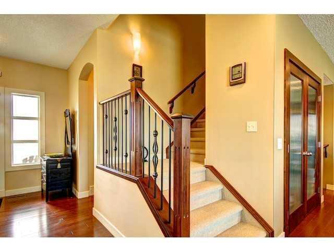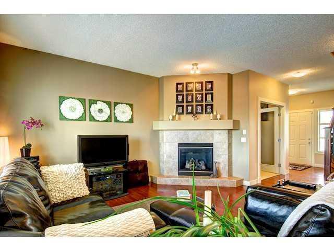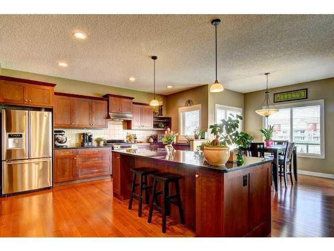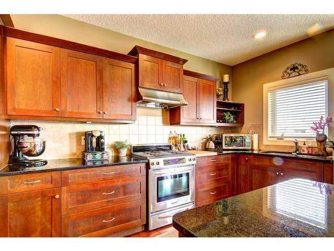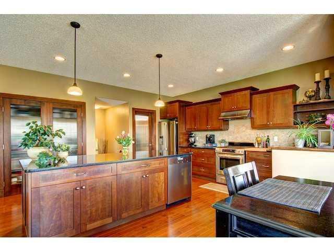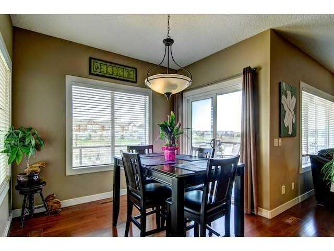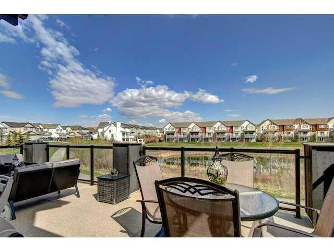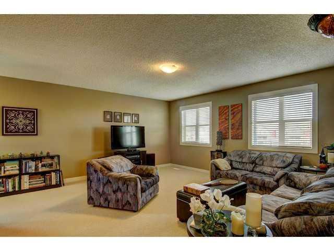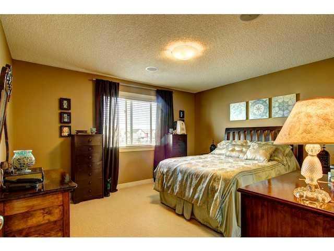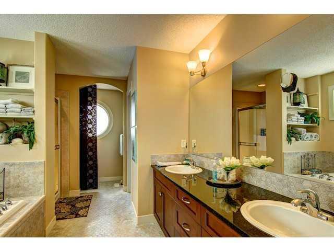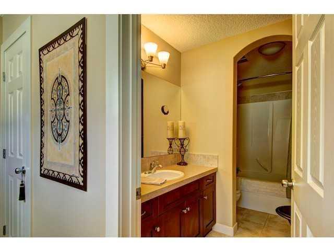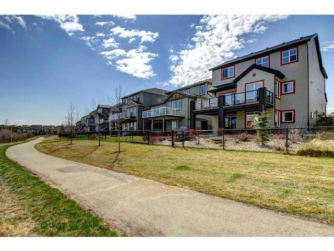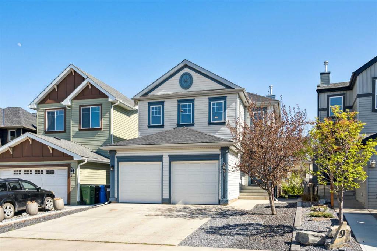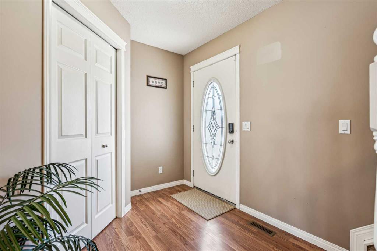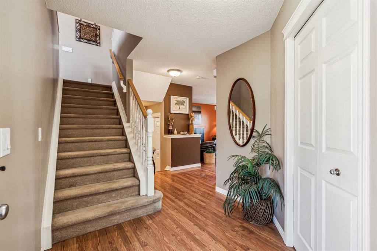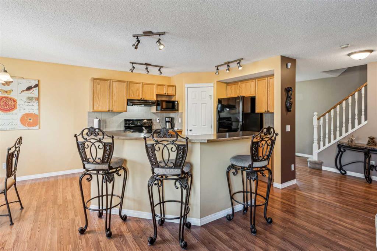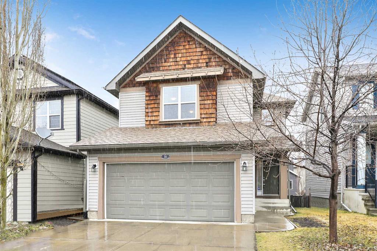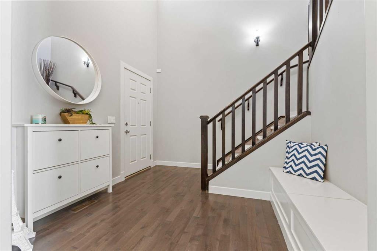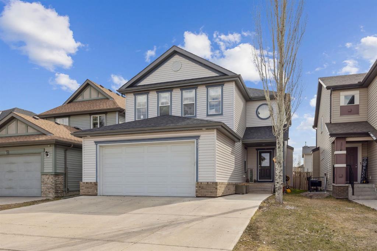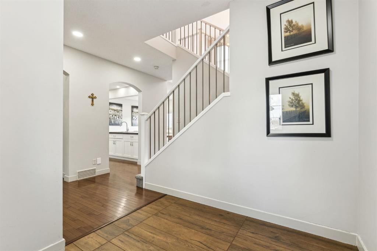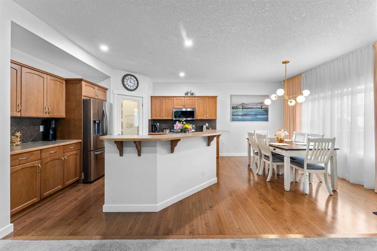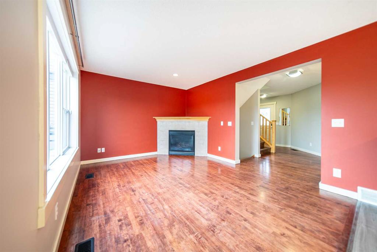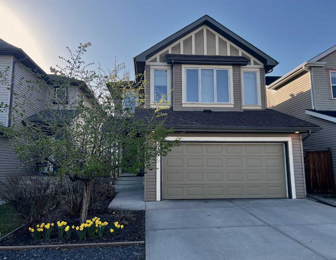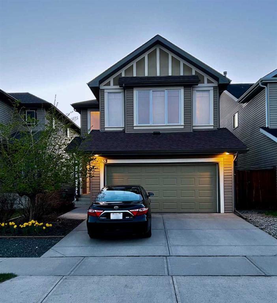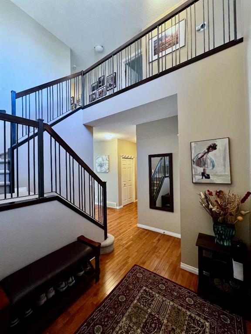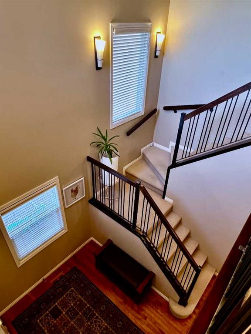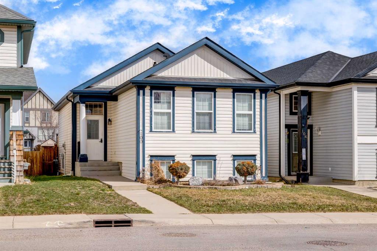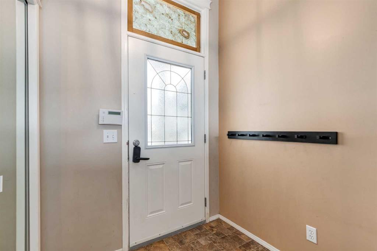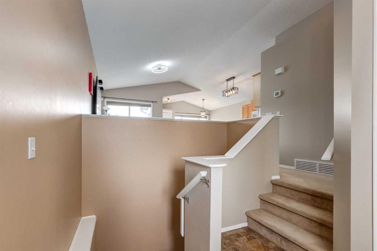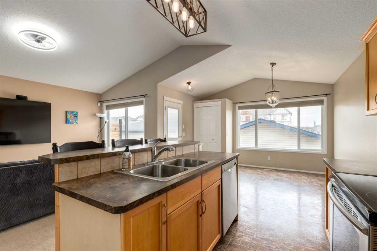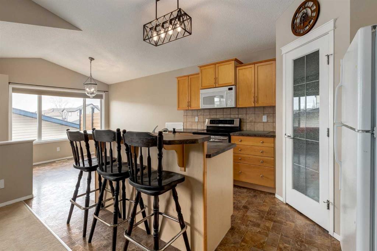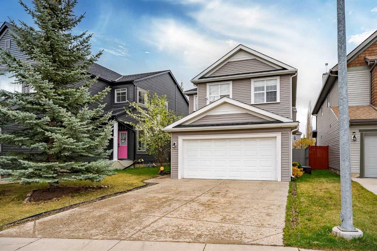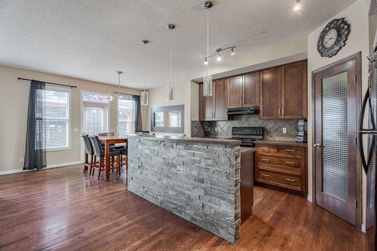103 Copperleaf Crescent SE
Calgary T2Z0C1
MLS® Number: A2221744
$ 719,000
3
BEDROOMS
2 + 1
BATHROOMS
2,408
SQUARE FEET
2006
YEAR BUILT
OPEN HOUSE-MAY 17+18 SAT & SUNDAY 2-4 pm-Exceptional Value! Home now Vacant, same Tenant for the last 8 years, Backing onto POND WOW! Original Owner custom built by Albi Homes. 2,408+ SQ.FT. with walk out basement- undeveloped. Hardwood floors on main, Den w/double reeded glass doors and built in Cherry desk, Large open kitchen with black granite counter tops and huge island, Cherry cabinets, stainless appliances, gas stove, fridge w/water and ice, Open to great room w/gas fireplace, tile surround. Large dining nook facing out to pond and walkway. Loads of windows, large walk through pantry, Laundry on main. Upper level Bonus room. Primary bedroom w/Spa ensuite, Separate shower , Tile surround Soaker tub, Dual sinks, Walk in closet. 2 other good size bedrooms and 4pc bath. Walk-out w/9ft ceilings awaits your design-great opportunity! (Check with City Should be able to be SUITED)(As this home has been a rental property, there are a few small issues/repairs for the New Owners) ,Priced accordingly Exceptional value! Location Location, walk to schools, shopping, pathways around the pond, close to Deerfoot and Stoney Trail. ( PHOTOS ARE FROM PREVIOUS TENANT) NOW VACANT!
| COMMUNITY | Copperfield |
| PROPERTY TYPE | Detached |
| BUILDING TYPE | House |
| STYLE | 2 Storey |
| YEAR BUILT | 2006 |
| SQUARE FOOTAGE | 2,408 |
| BEDROOMS | 3 |
| BATHROOMS | 3.00 |
| BASEMENT | Separate/Exterior Entry, See Remarks, Unfinished, Walk-Out To Grade |
| AMENITIES | |
| APPLIANCES | Dishwasher, Dryer, Gas Stove, Range Hood, Refrigerator, Washer |
| COOLING | None |
| FIREPLACE | Gas, Living Room, Tile |
| FLOORING | Carpet, Hardwood, Tile |
| HEATING | Fireplace(s), Forced Air, Natural Gas |
| LAUNDRY | Laundry Room, Main Level |
| LOT FEATURES | Backs on to Park/Green Space, Views, Wetlands |
| PARKING | Double Garage Attached |
| RESTRICTIONS | Restrictive Covenant |
| ROOF | Asphalt Shingle |
| TITLE | Fee Simple |
| BROKER | Royal LePage Benchmark |
| ROOMS | DIMENSIONS (m) | LEVEL |
|---|---|---|
| Mud Room | 6`2" x 14`8" | Main |
| Laundry | 8`5" x 7`2" | Main |
| 2pc Bathroom | 4`11" x 5`10" | Main |
| Office | 7`5" x 6`6" | Main |
| Living Room | 14`11" x 14`0" | Main |
| Dining Room | 10`0" x 9`2" | Main |
| Kitchen | 15`2" x 15`7" | Main |
| Other | 13`8" x 14`10" | Main |
| Bonus Room | 18`2" x 16`11" | Second |
| Bedroom - Primary | 12`5" x 16`11" | Second |
| 5pc Ensuite bath | 9`7" x 16`0" | Second |
| Walk-In Closet | 7`0" x 5`5" | Second |
| 4pc Bathroom | 11`6" x 5`5" | Second |
| Bedroom | 12`3" x 10`0" | Second |
| Bedroom | 10`7" x 12`1" | Second |

