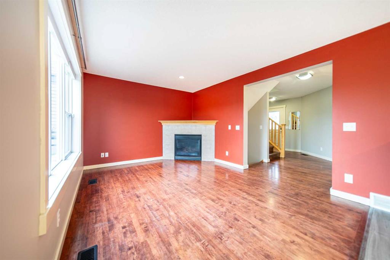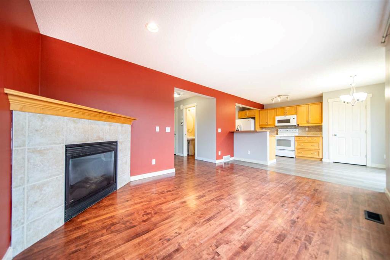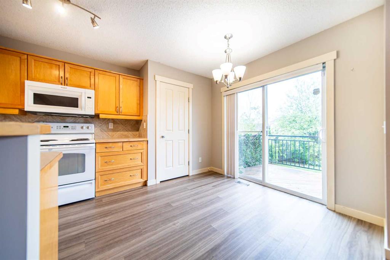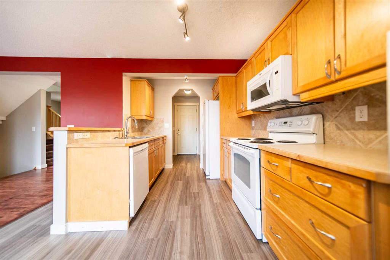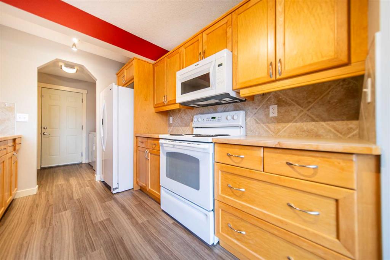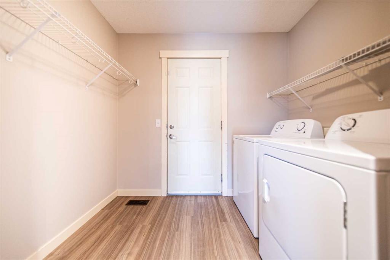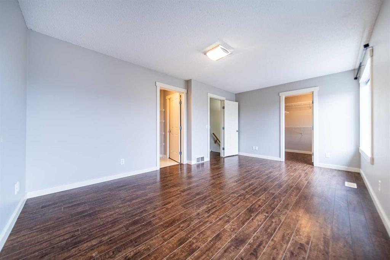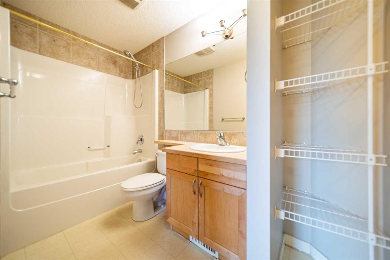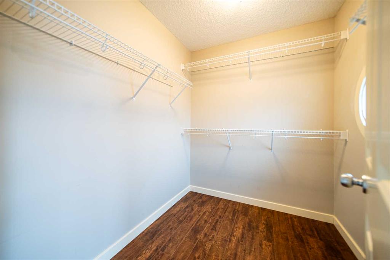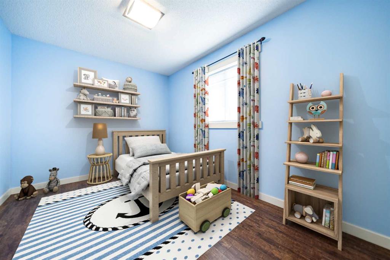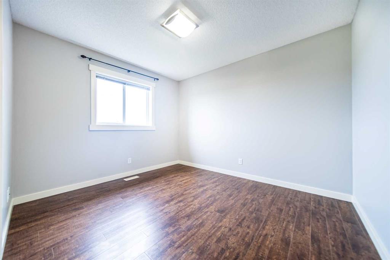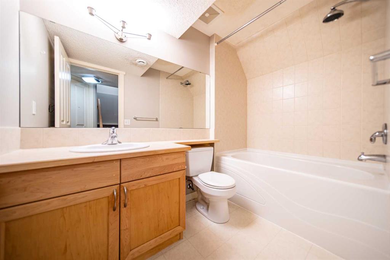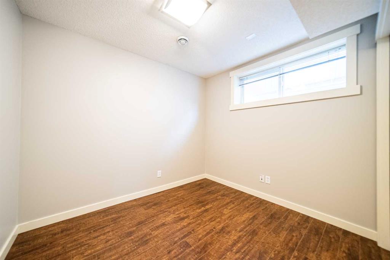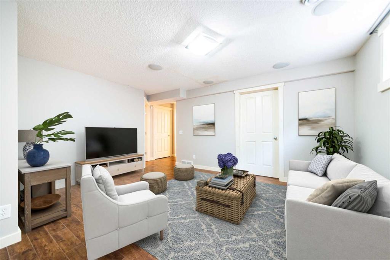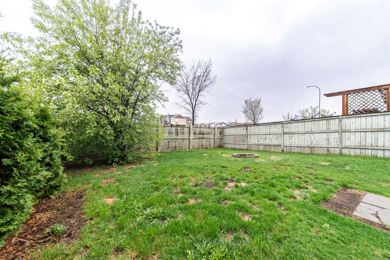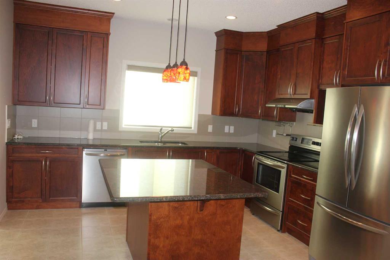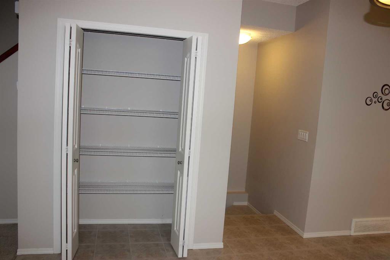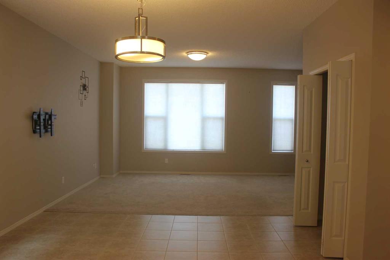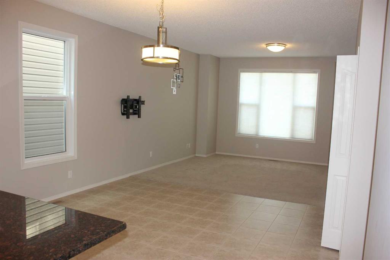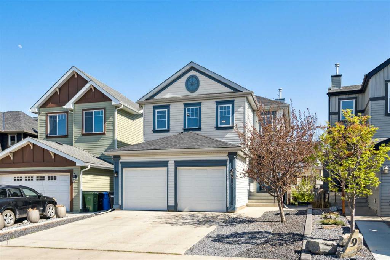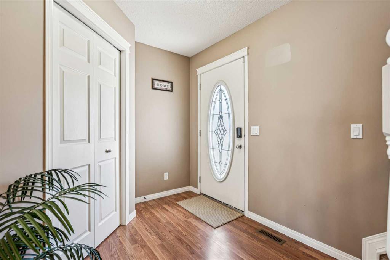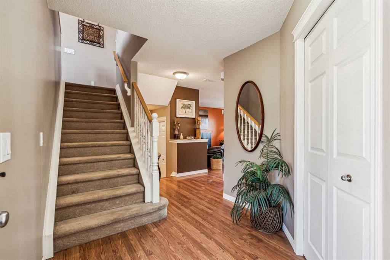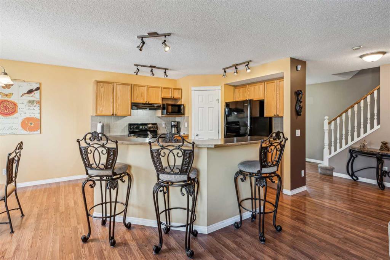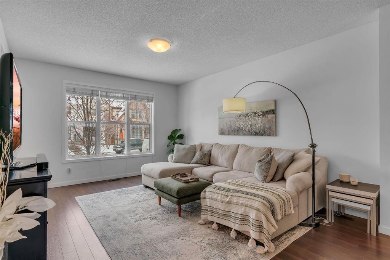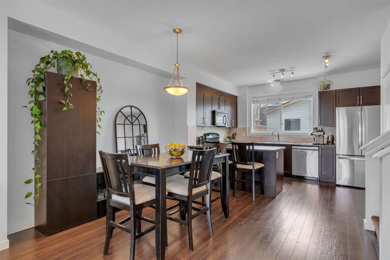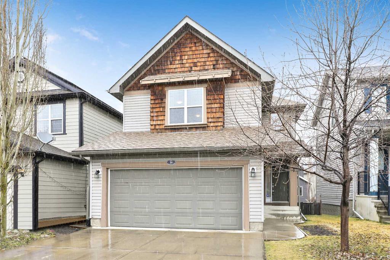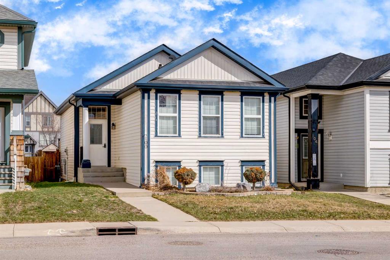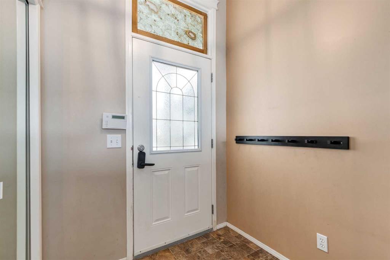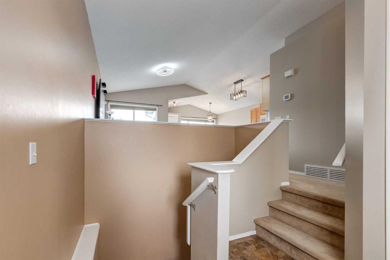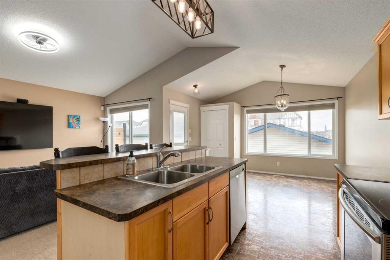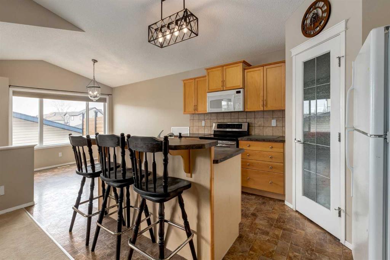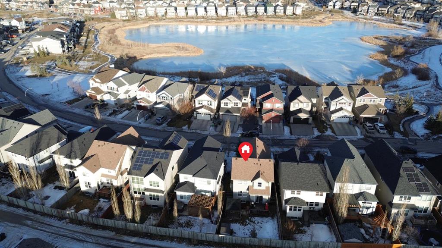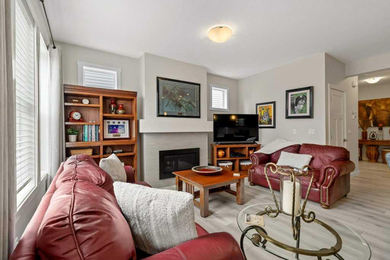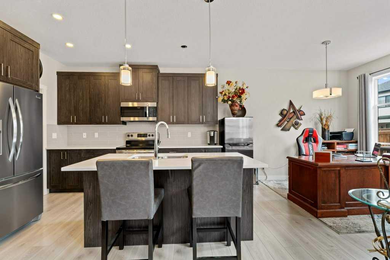41 Copperstone Place SE
Calgary t2z0g5
MLS® Number: A2218737
$ 585,000
4
BEDROOMS
2 + 1
BATHROOMS
1,337
SQUARE FEET
2006
YEAR BUILT
Welcome to this beautifully maintained 2-story home in the sought after community of Copperfield. Perfectly situated on a quiet street, this spacious property offers the ideal blend of functionality and comfort for growing families. Step inside to a large, welcoming front entrance that flows seamlessly into the open-concept living, dining, and kitchen area a perfect layout for both everyday living and entertaining. The well-appointed kitchen features ample cabinetry and counter space, making meal prep a breeze. A convenient walk-through laundry room adds to the home's thoughtful design. Upstairs, you'll find three generously sized bedrooms, including a large 4-piece bathroom that serves the family with ease. The fully finished basement expands your living space with a spacious rec room, a fourth bedroom, and an additional full bathroom, ideal for guests, a home office, or a teen retreat. Outside, enjoy a large, fenced backyard, perfect for kids, pets, or summer barbecues. With a front attached double garage, excellent curb appeal, and a family-friendly layout, this Copperfield gem is ready to welcome you home. Located just minutes from schools, parks, shopping centers, restaurants, and easy access to major roadways, you'll love the convenience of life in Copperfield, a vibrant SE Calgary community with everything you need close by.
| COMMUNITY | Copperfield |
| PROPERTY TYPE | Detached |
| BUILDING TYPE | House |
| STYLE | 2 Storey |
| YEAR BUILT | 2006 |
| SQUARE FOOTAGE | 1,337 |
| BEDROOMS | 4 |
| BATHROOMS | 3.00 |
| BASEMENT | Finished, Full |
| AMENITIES | |
| APPLIANCES | Dishwasher, Dryer, Electric Stove, Microwave Hood Fan, Refrigerator, Washer, Window Coverings |
| COOLING | None |
| FIREPLACE | Gas |
| FLOORING | Laminate, Linoleum, Vinyl Plank |
| HEATING | Forced Air |
| LAUNDRY | Main Level |
| LOT FEATURES | Back Yard, Level, Low Maintenance Landscape, No Neighbours Behind, Rectangular Lot |
| PARKING | Double Garage Attached |
| RESTRICTIONS | Easement Registered On Title, Utility Right Of Way |
| ROOF | Asphalt Shingle |
| TITLE | Fee Simple |
| BROKER | RE/MAX First |
| ROOMS | DIMENSIONS (m) | LEVEL |
|---|---|---|
| Bedroom | 9`1" x 10`4" | Lower |
| Game Room | 14`6" x 12`0" | Lower |
| 4pc Bathroom | 5`3" x 8`11" | Lower |
| Storage | 9`9" x 5`7" | Lower |
| 2pc Bathroom | 3`0" x 6`5" | Main |
| Breakfast Nook | 8`11" x 5`6" | Main |
| Kitchen | 10`11" x 11`11" | Main |
| Laundry | 8`5" x 6`1" | Main |
| Living Room | 14`1" x 11`0" | Main |
| 4pc Bathroom | 9`10" x 4`11" | Second |
| Bedroom | 10`0" x 11`2" | Second |
| Bedroom | 12`3" x 9`10" | Second |
| Bedroom - Primary | 17`6" x 11`4" | Second |





