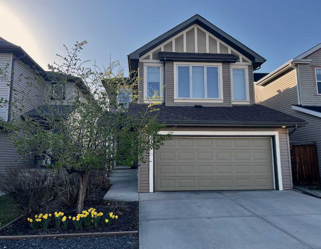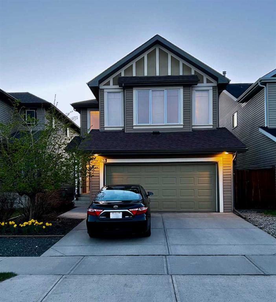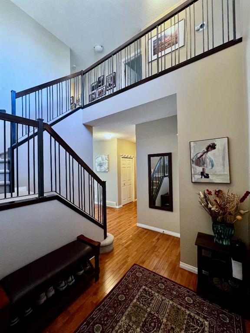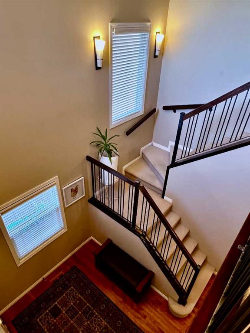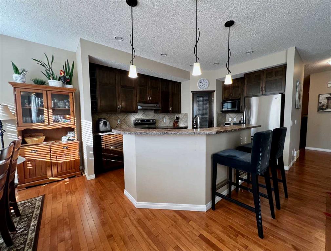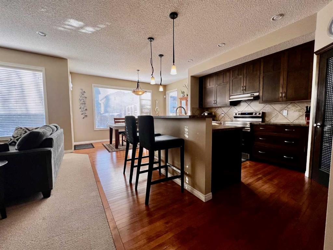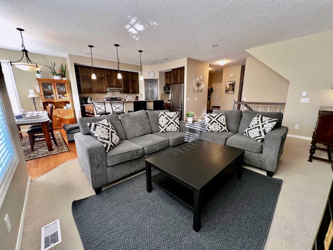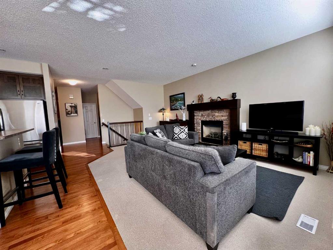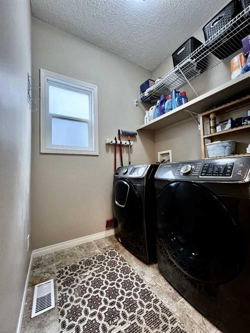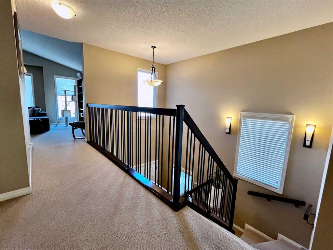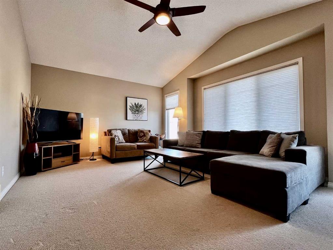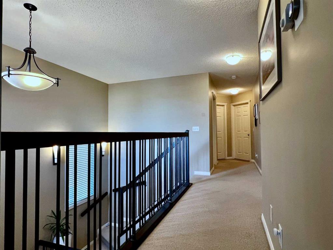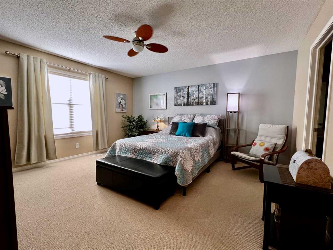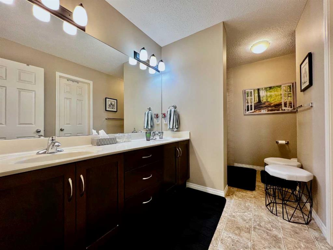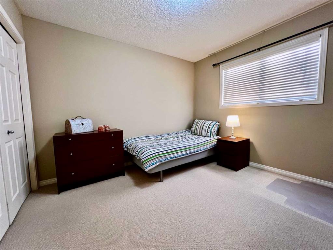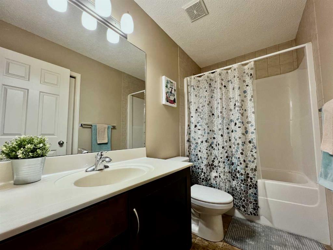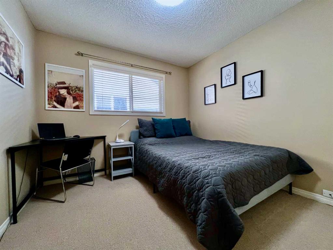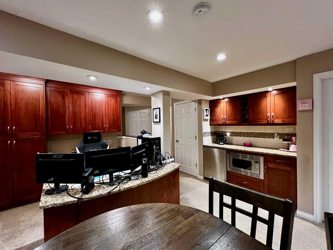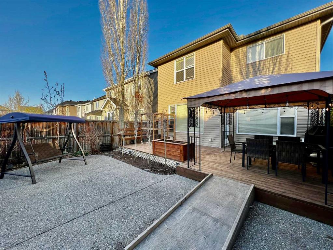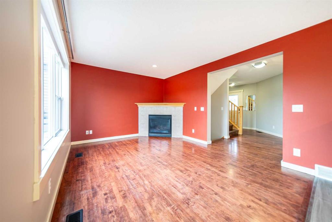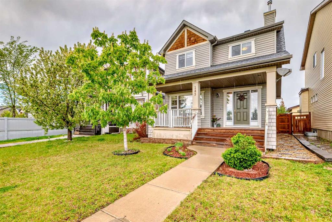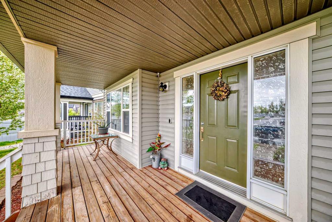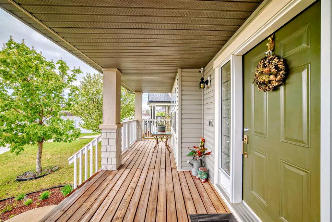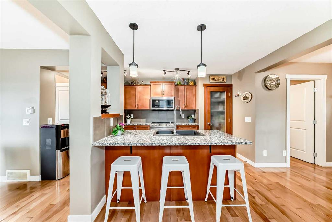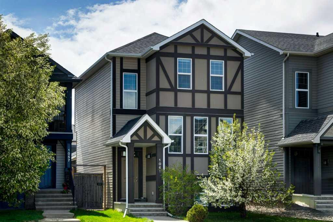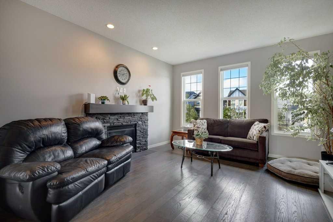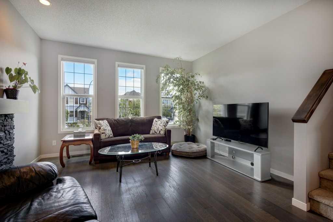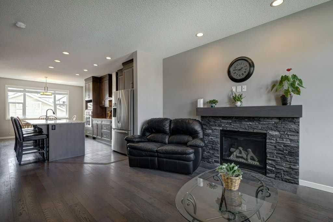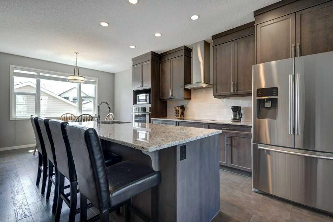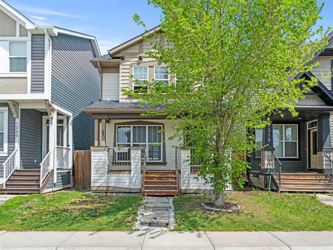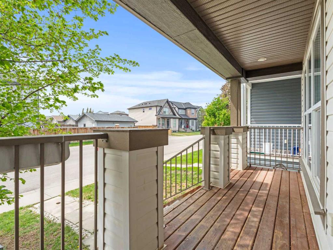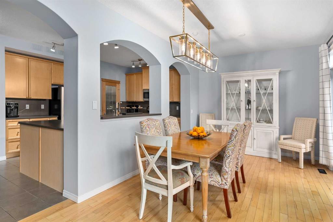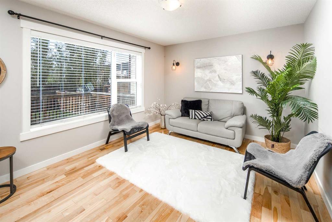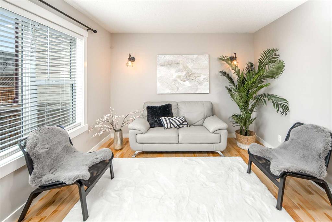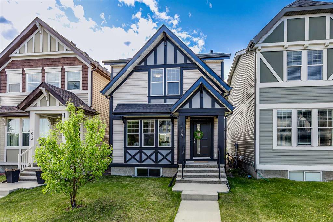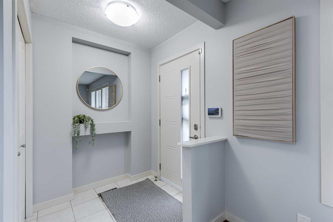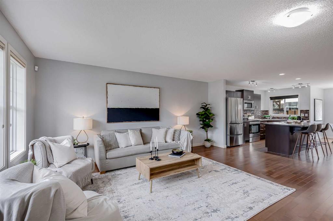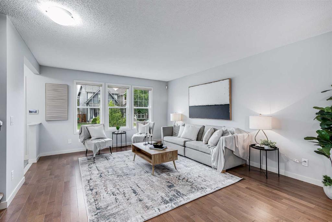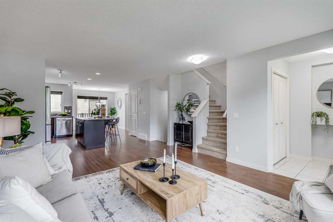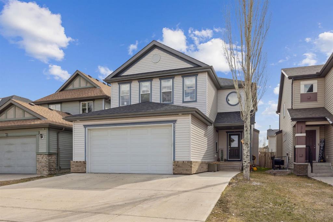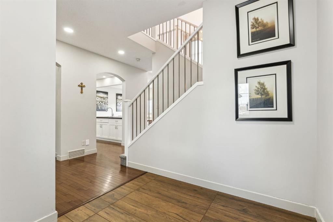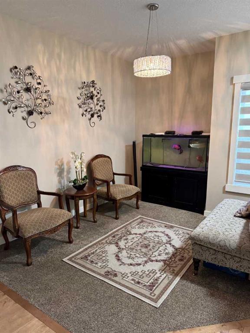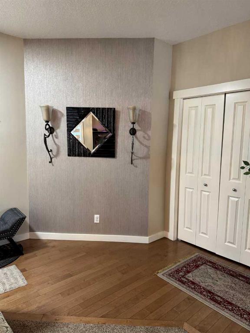35 Copperstone Way SE
Calgary T2Z 0E7
MLS® Number: A2221379
$ 685,000
4
BEDROOMS
3 + 1
BATHROOMS
2006
YEAR BUILT
An incredible opportunity to own a home in the desirable community of Copperfield! Set on a quiet street and just steps away from the community center, Wildflower Pond, green pathways, ice rinks, tennis courts, and playgrounds. The open living area on the main level includes 9-foot ceilings where you will receive tons of natural lighting throughout the day. The kitchen includes lots of storage, a corner pantry room, stainless steel appliances, and a large island with a breakfast bar. With the large dining room and living room connected to the kitchen, you can host family and friends for dinner parties and get-togethers! During the warmer months, you can enjoy the beautiful outdoor patio and relax with a glass of wine on the deck. The upper level includes 2 spare bedrooms and a master bedroom with ensuite bathroom and walk-in closet. The bonus room contains vaulted ceilings and large windows where you can relax and watch TV with your family. Finally, the basement includes a bedroom, bathroom, office space, family room, and a wet bar for any visiting family members or friends. The roof shingles and siding were replaced in 2022, hot water tank in 2022, garage door opener in 2024.
| COMMUNITY | Copperfield |
| PROPERTY TYPE | Detached |
| BUILDING TYPE | House |
| STYLE | 2 Storey |
| YEAR BUILT | 2006 |
| SQUARE FOOTAGE | 2,095 |
| BEDROOMS | 4 |
| BATHROOMS | 4.00 |
| BASEMENT | Finished, Full |
| AMENITIES | |
| APPLIANCES | Central Air Conditioner, Dishwasher, Dryer, Electric Range, Garage Control(s), Microwave, Range Hood, Refrigerator, Washer/Dryer, Window Coverings |
| COOLING | Central Air |
| FIREPLACE | Gas, Living Room |
| FLOORING | Carpet, Hardwood |
| HEATING | Forced Air |
| LAUNDRY | Laundry Room |
| LOT FEATURES | Back Lane, Few Trees, Gazebo, Low Maintenance Landscape |
| PARKING | Double Garage Attached |
| RESTRICTIONS | Easement Registered On Title, Restrictive Covenant |
| ROOF | Asphalt Shingle |
| TITLE | Fee Simple |
| BROKER | Real Estate Professionals Inc. |
| ROOMS | DIMENSIONS (m) | LEVEL |
|---|---|---|
| 3pc Bathroom | 4`11" x 8`1" | Basement |
| Office | 8`5" x 9`1" | Basement |
| Family Room | 12`9" x 20`7" | Basement |
| Bedroom | 10`7" x 12`0" | Basement |
| 2pc Bathroom | 5`2" x 5`3" | Main |
| Entrance | 6`10" x 11`3" | Main |
| Living Room | 12`3" x 18`7" | Main |
| Dining Room | 8`7" x 14`0" | Main |
| Kitchen | 10`3" x 14`0" | Main |
| Mud Room | 4`10" x 9`6" | Main |
| Laundry | 5`6" x 6`1" | Main |
| Bedroom - Primary | 14`0" x 14`10" | Upper |
| Bedroom | 10`7" x 11`0" | Upper |
| Bedroom | 9`10" x 10`1" | Upper |
| Bonus Room | 13`6" x 19`0" | Upper |
| 4pc Ensuite bath | 11`5" x 12`0" | Upper |
| 4pc Bathroom | 4`11" x 9`0" | Upper |

