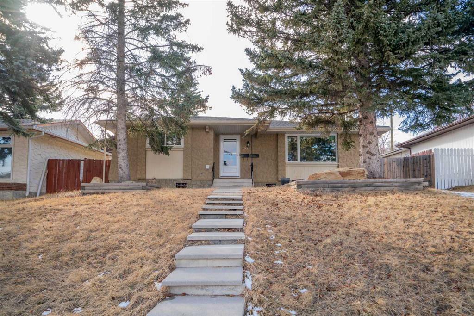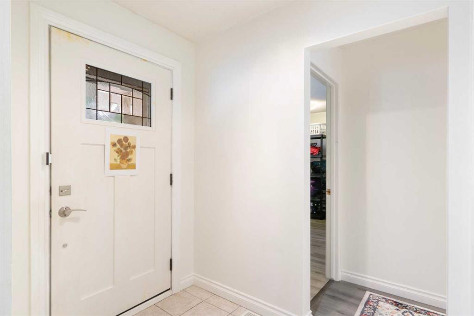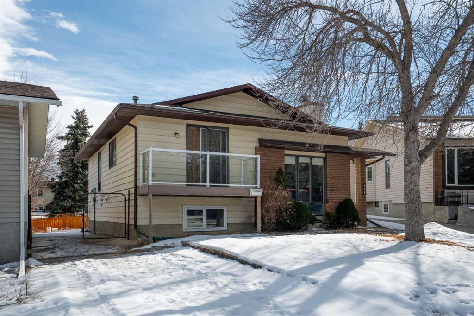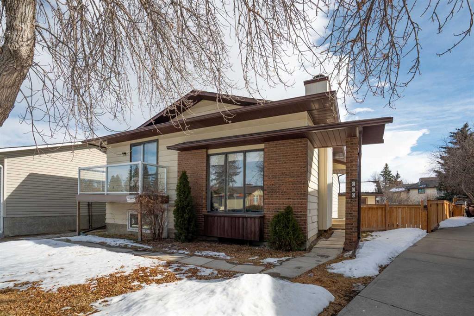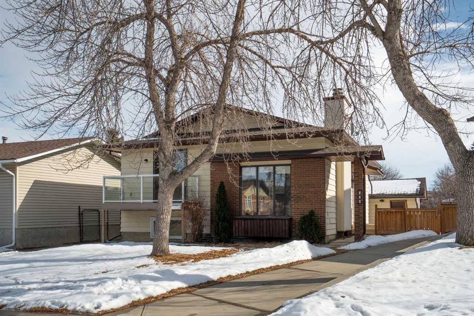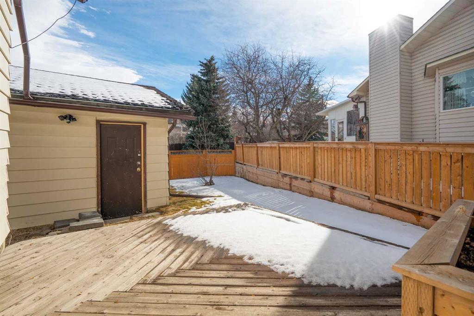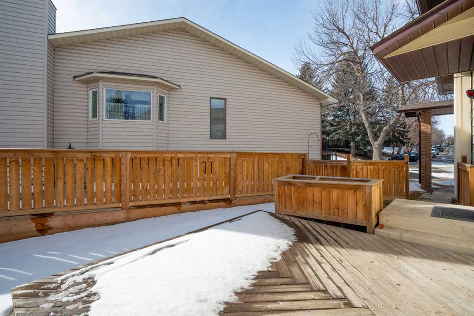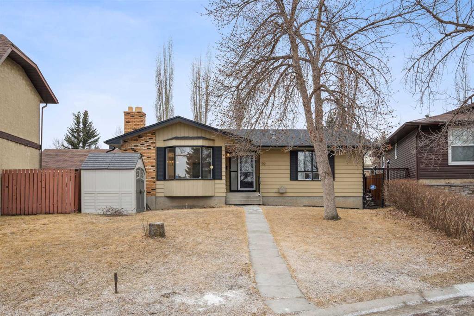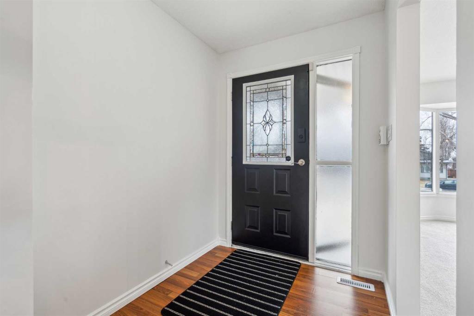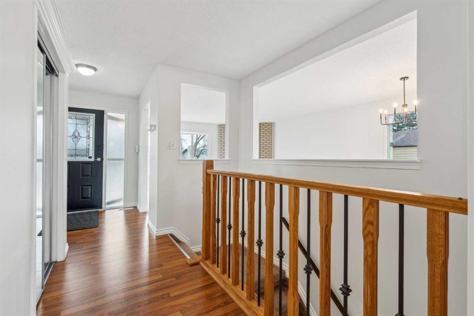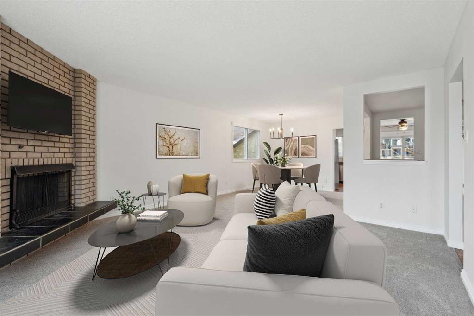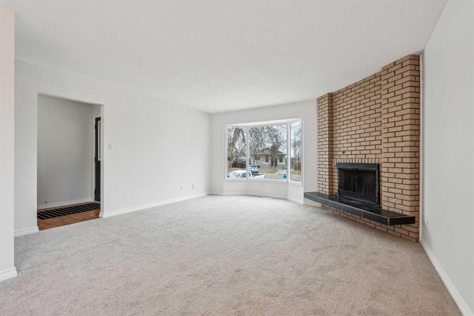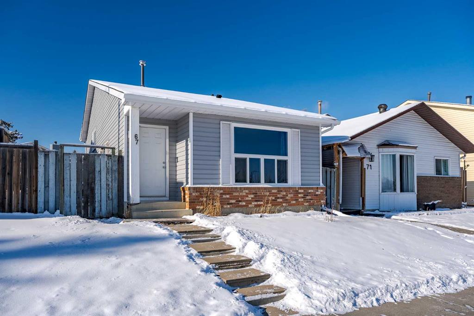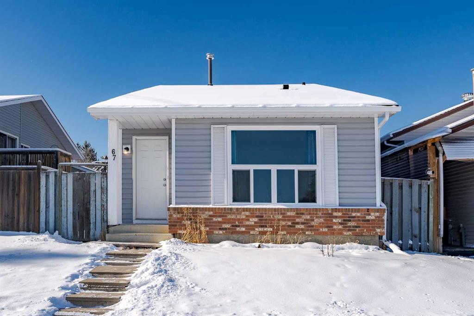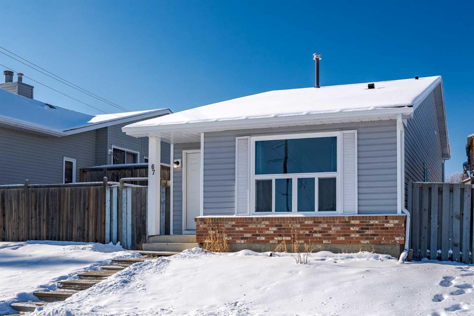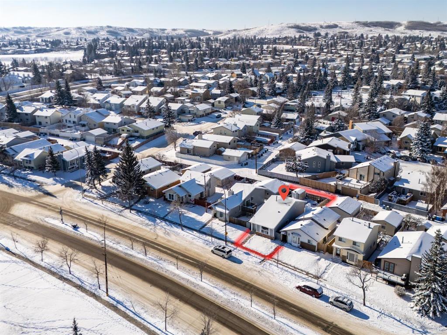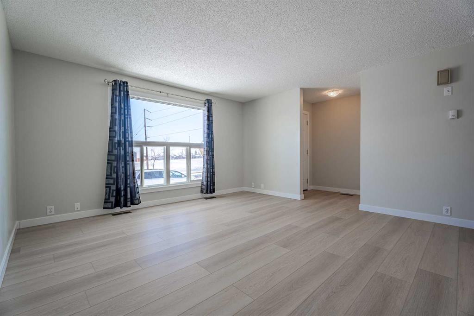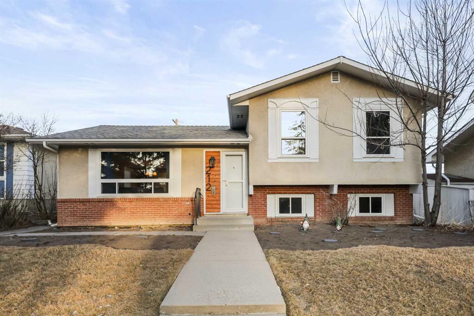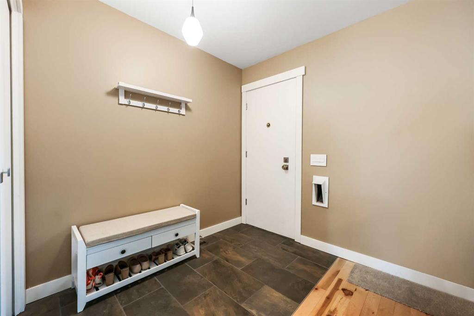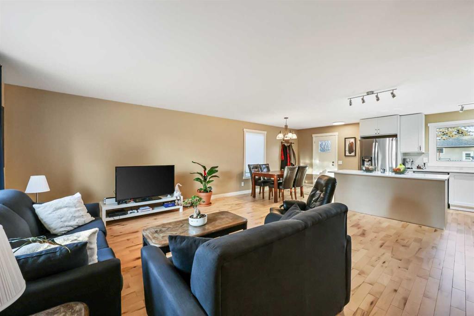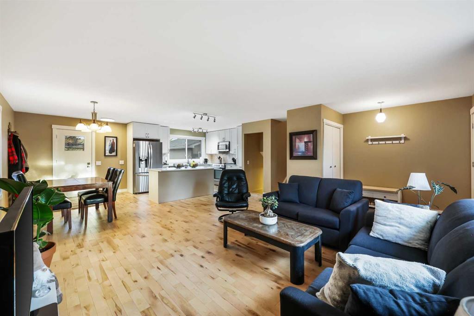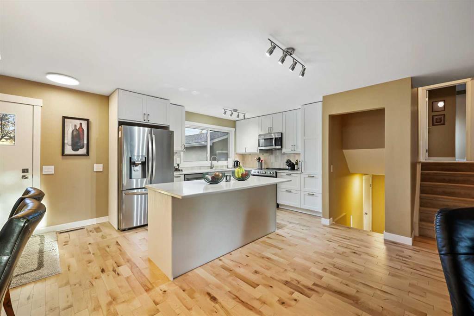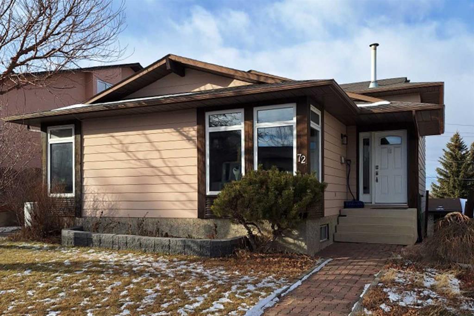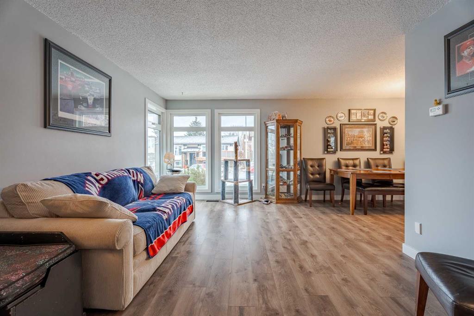1024 Hunterston Place NW
Calgary T2K 4N6
MLS® Number: A2207512
$ 549,900
5
BEDROOMS
2 + 2
BATHROOMS
1,208
SQUARE FEET
1969
YEAR BUILT
Bungalow on a 5,500 SF R-CG lot with a LEGAL BASEMENT SUITE, double detached garage, separate entrance and two wood-burning fireplaces. A great opportunity to buy in Huntington Hills at this price with some TLC to get a good Investment property or Live up Rent Down. 3 + 2 bedroom home with 2 full baths and 2 half baths. The Main Level features a bright Living Room with a wood burning fireplace and a Dining Room. A large Kitchen with lots of cabinets and island, patio doors access to the Deck. The Primary Bedroom includes an ensuite half bath. Two additional Bedrooms and a 4-piece Bath completes the main floor. The Basement has a separate entrance and fully finished. It includes a LEGAL BASEMENT SUITE with one bedroom and a Den. In this one bedroom Legal Suite consists of full kitchen, spacious Living Room with wood burning fireplace , one bedroom and a den and one bathroom with shower. There is a spare bedroom (no egress window) and a half bathroom outside of the one bedroom legal suite. Backyard is landscaped and fully fenced with a deck and a Double Detached Garage. This property is ideal for any handy person to make it over to be your lovely home or Investment property. Price right to sell.
| COMMUNITY | Huntington Hills |
| PROPERTY TYPE | Detached |
| BUILDING TYPE | House |
| STYLE | Bungalow |
| YEAR BUILT | 1969 |
| SQUARE FOOTAGE | 1,208 |
| BEDROOMS | 5 |
| BATHROOMS | 4.00 |
| BASEMENT | Separate/Exterior Entry, Finished, Full |
| AMENITIES | |
| APPLIANCES | See Remarks |
| COOLING | None |
| FIREPLACE | Living Room, Other, Wood Burning |
| FLOORING | Hardwood |
| HEATING | Forced Air, Natural Gas |
| LAUNDRY | In Basement |
| LOT FEATURES | Back Lane, Landscaped, Rectangular Lot |
| PARKING | Double Garage Detached |
| RESTRICTIONS | Noise Restriction |
| ROOF | Asphalt Shingle |
| TITLE | Fee Simple |
| BROKER | Jessica Chan Real Estate & Management Inc. |
| ROOMS | DIMENSIONS (m) | LEVEL |
|---|---|---|
| Living Room | 14`8" x 11`7" | Basement |
| Kitchen | 8`9" x 6`6" | Basement |
| Bedroom | 13`10" x 9`1" | Basement |
| Bedroom | 12`2" x 9`2" | Basement |
| Den | 15`0" x 11`10" | Basement |
| 3pc Bathroom | Basement | |
| 2pc Bathroom | Basement | |
| 2pc Ensuite bath | Main | |
| 4pc Bathroom | Main | |
| Living Room | 19`0" x 12`0" | Main |
| Dining Room | 8`10" x 8`2" | Main |
| Kitchen | 16`0" x 12`4" | Main |
| Bedroom - Primary | 12`0" x 11`0" | Main |
| Bedroom | 9`6" x 9`5" | Main |
| Bedroom | 12`4" x 9`0" | Main |





















