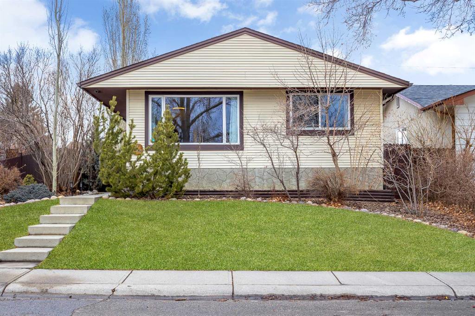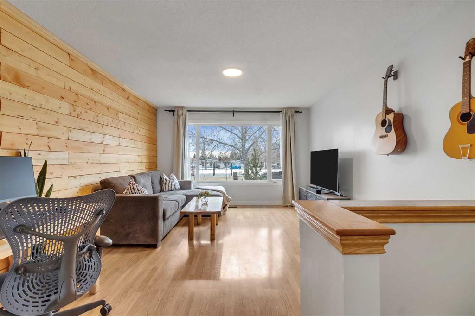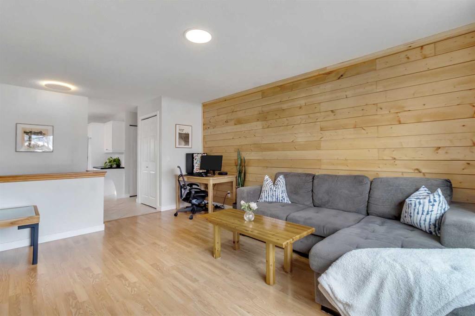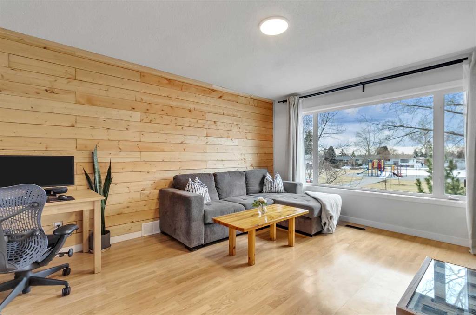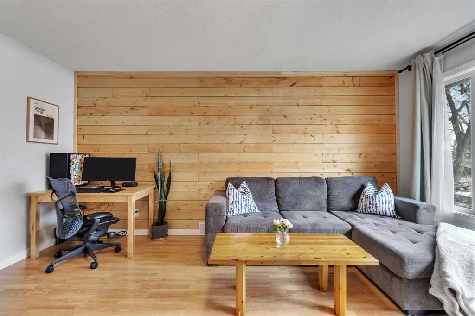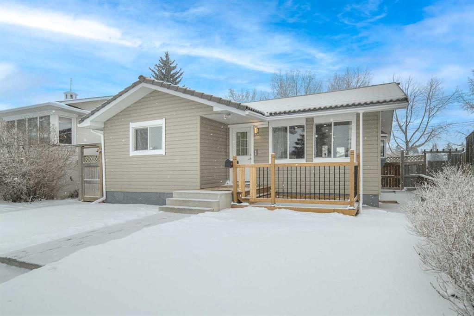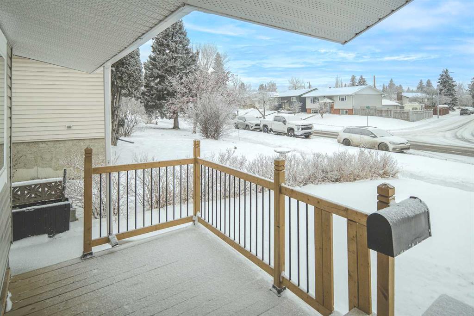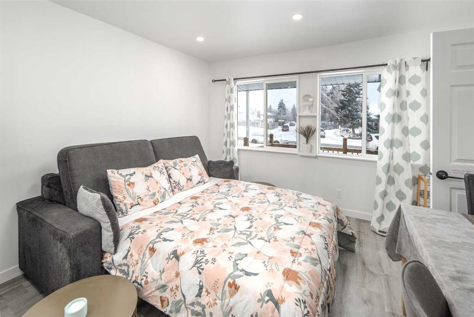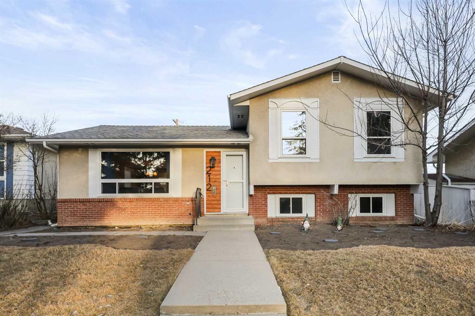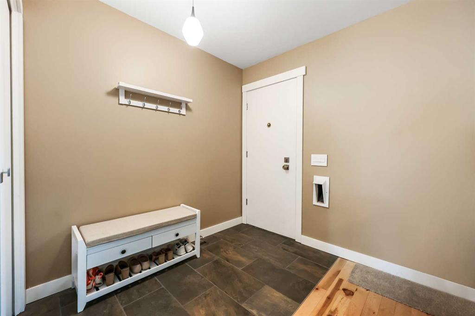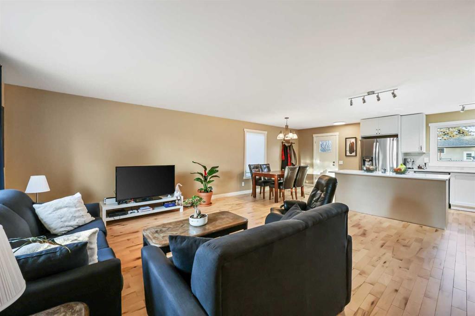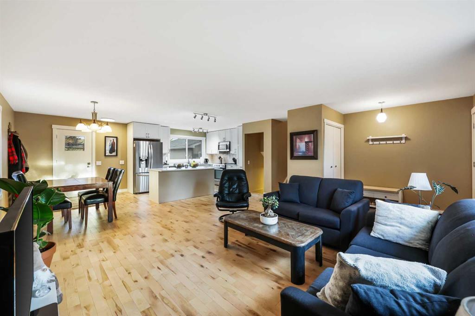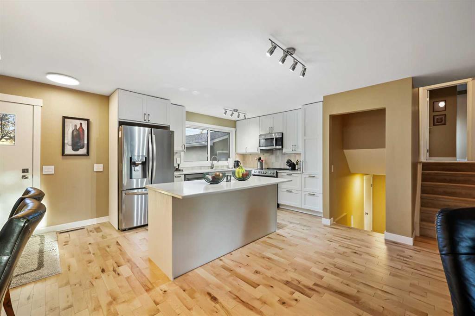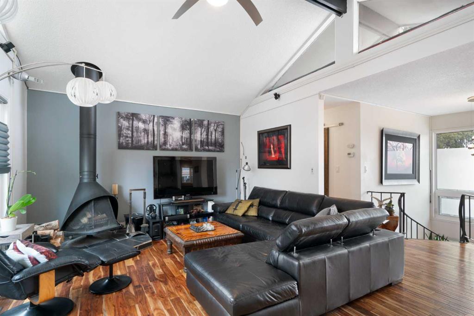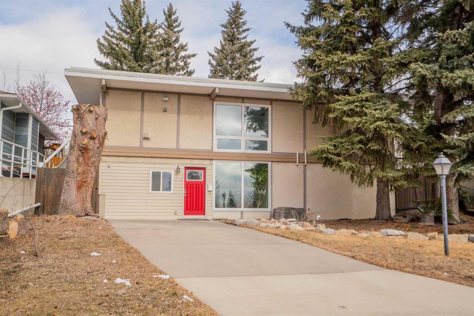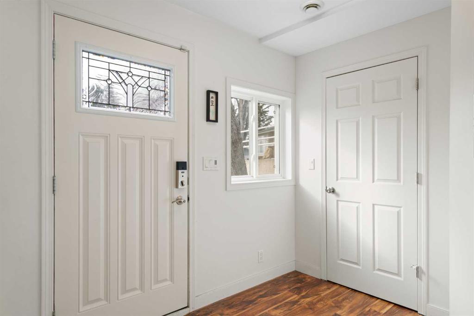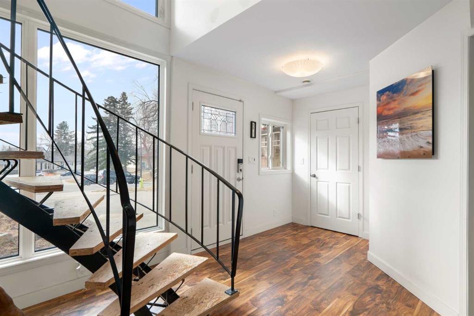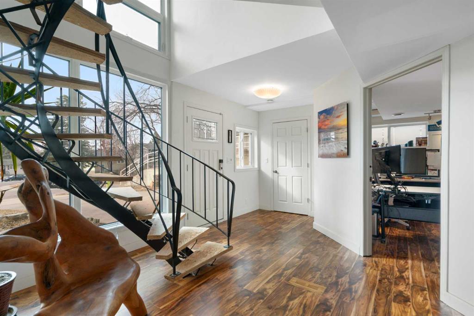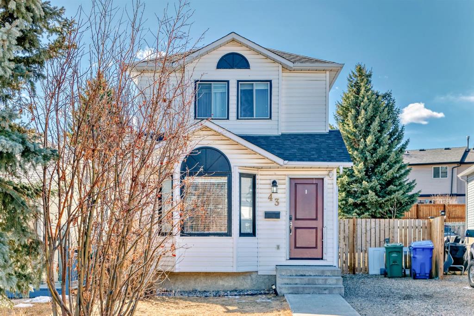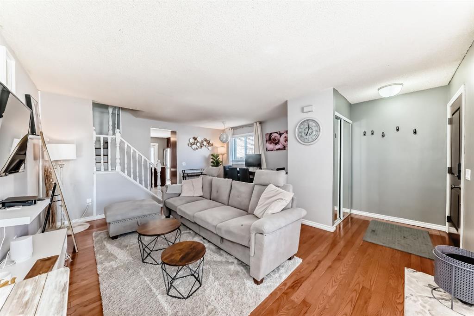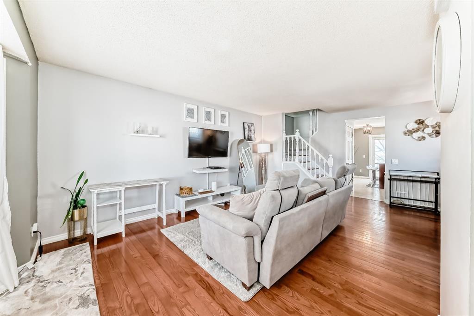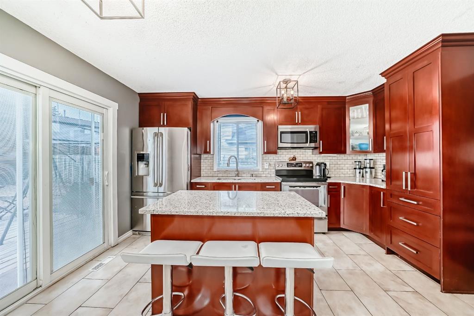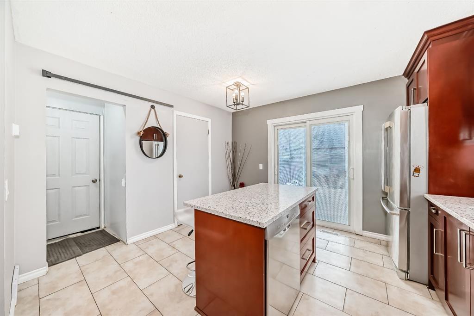7904 Huntwick Hill NE
Calgary T2K 4H1
MLS® Number: A2206134
$ 569,900
6
BEDROOMS
2 + 0
BATHROOMS
1,083
SQUARE FEET
1971
YEAR BUILT
Welcome to this bright and open floor plan bungalow. This no carpet house offering 1183 sf, total in 6 bedrooms, 2 full bathrooms. Spacious living room, formal dinning room, large master bedroom. Fully finish basement with a separated entrance, 3 bedrooms with big windows, and one of these bedroom can easily covert back to the kitchen. Walking distance to Centre street, buses stops, buses stations & 6 schools (ES to HS) west of Centre Street. 3 supermarkets, banks, restaurants, swimming pool and library.
| COMMUNITY | Huntington Hills |
| PROPERTY TYPE | Detached |
| BUILDING TYPE | House |
| STYLE | Bungalow |
| YEAR BUILT | 1971 |
| SQUARE FOOTAGE | 1,083 |
| BEDROOMS | 6 |
| BATHROOMS | 2.00 |
| BASEMENT | Finished, Full |
| AMENITIES | |
| APPLIANCES | Dishwasher, Freezer, Microwave, Range, Range Hood, Refrigerator, Washer/Dryer |
| COOLING | None |
| FIREPLACE | Electric |
| FLOORING | Laminate, Tile |
| HEATING | Forced Air, Natural Gas |
| LAUNDRY | Laundry Room |
| LOT FEATURES | Corner Lot, Front Yard |
| PARKING | Stall |
| RESTRICTIONS | None Known |
| ROOF | Asphalt Shingle |
| TITLE | Fee Simple |
| BROKER | Grand Realty |
| ROOMS | DIMENSIONS (m) | LEVEL |
|---|---|---|
| Family Room | 13`0" x 14`6" | Basement |
| Bedroom | 18`0" x 11`1" | Basement |
| Bedroom | 13`0" x 10`2" | Basement |
| Bedroom | 11`9" x 8`11" | Basement |
| 3pc Bathroom | 8`2" x 5`3" | Basement |
| 4pc Bathroom | 11`0" x 5`4" | Main |
| Living Room | 16`4" x 14`7" | Main |
| Kitchen | 12`6" x 11`4" | Main |
| Dining Room | 11`4" x 8`4" | Main |
| Bedroom - Primary | 12`4" x 11`0" | Main |
| Bedroom | 11`1" x 8`4" | Main |
| Bedroom | 11`1" x 9`6" | Main |
























