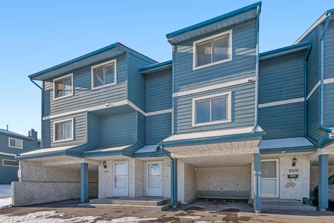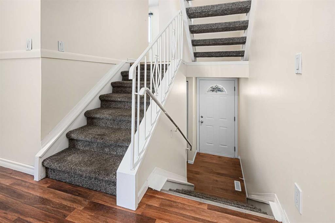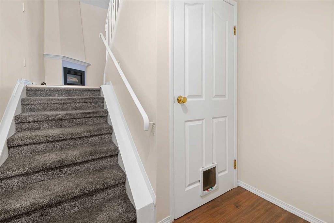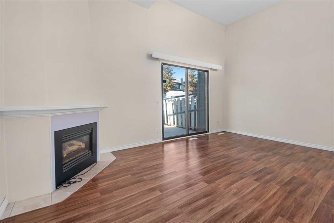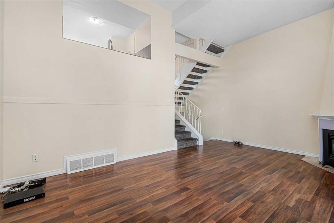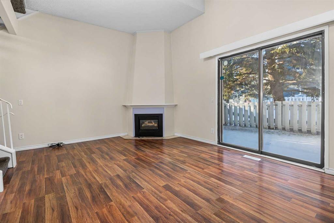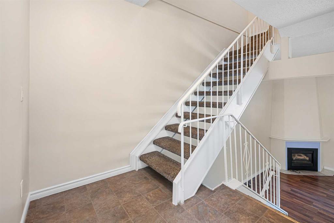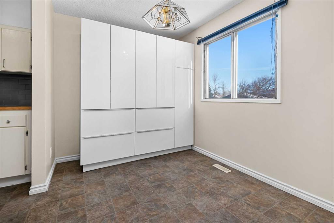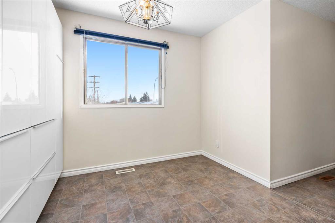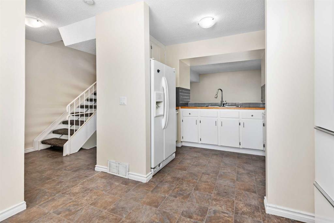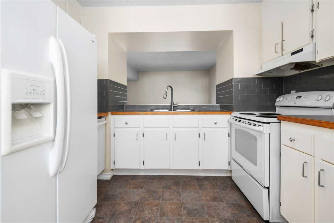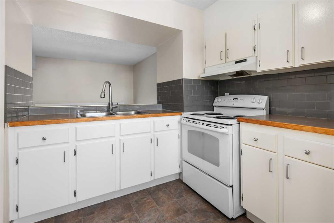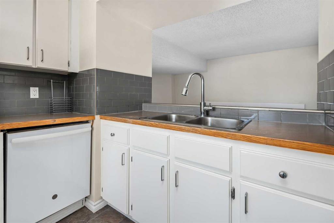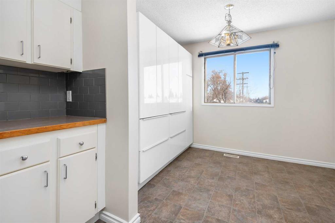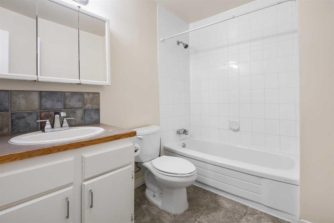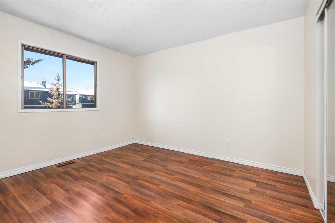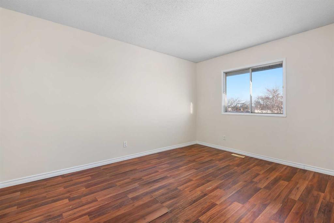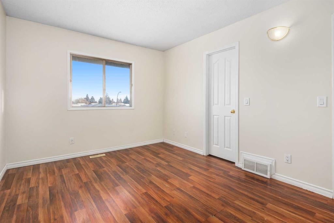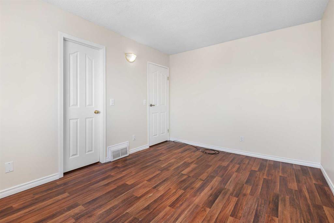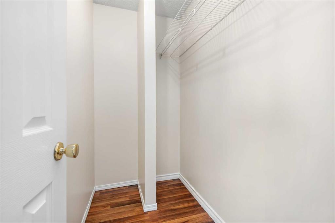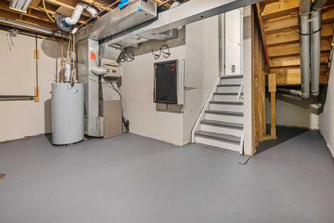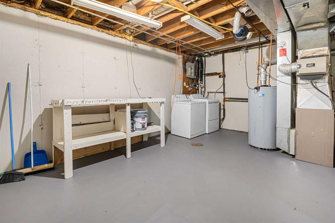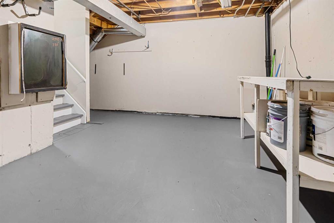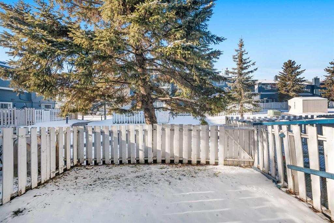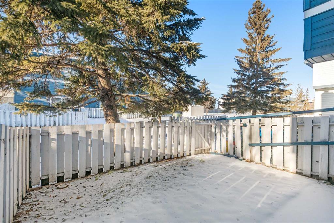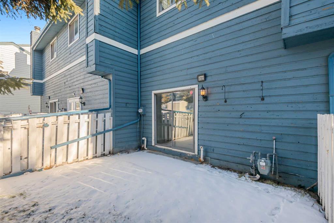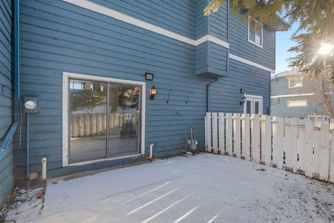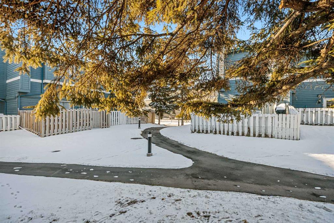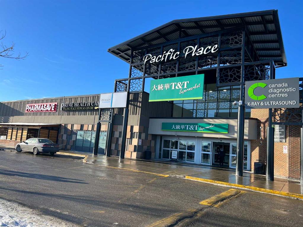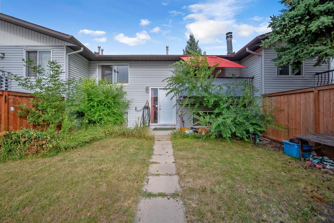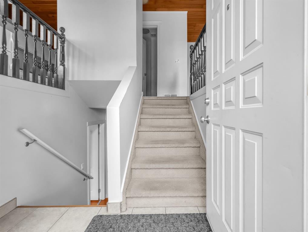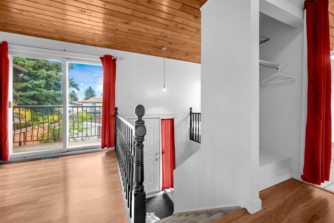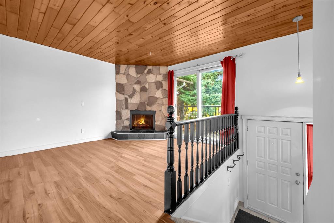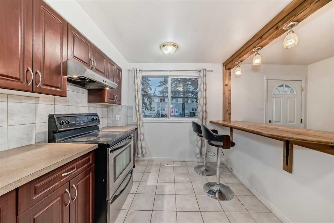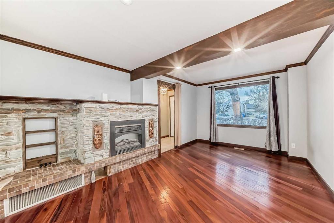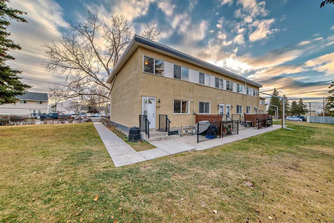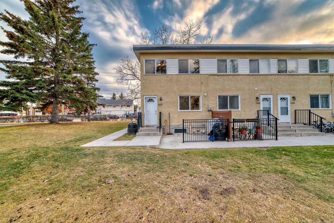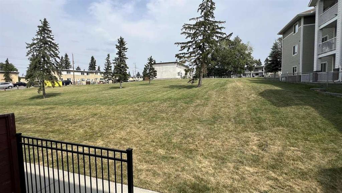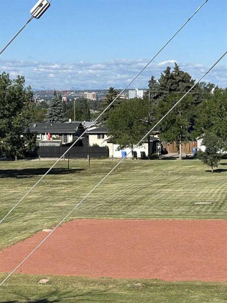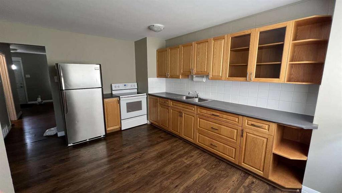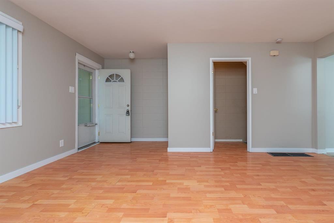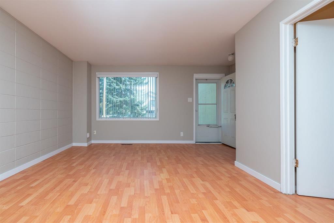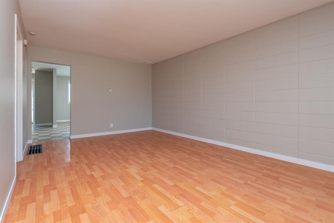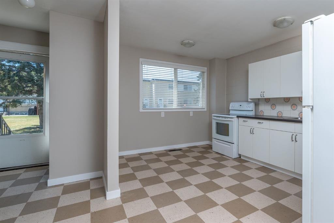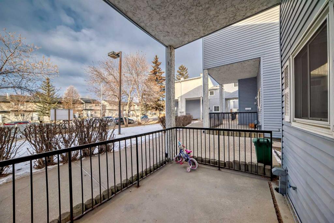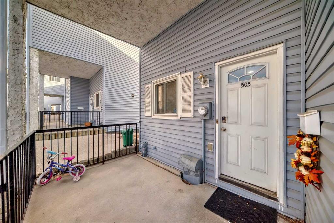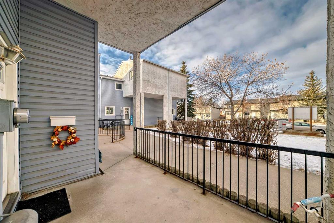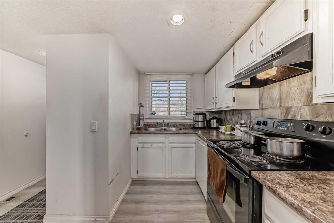1003, 919 38 Street NE
Calgary T2A 6E1
MLS® Number: A2186767
$ 288,800
2
BEDROOMS
1 + 0
BATHROOMS
1,091
SQUARE FEET
1978
YEAR BUILT
GREAT INVESTMENT OR FIRST HOME OPPORTUNITY in a premium community of Marlborough. This newly painted home boasts a bright living room with high ceiling, corner electric fire place and has patio doors leading to a sunny private fenced back yard - perfect space for your family or friends entertainment .The kitchen overlooks the living room . It has spacious counter space with tiled backsplash , numerous cupboards and additional white trendy cabinets in dining nook. The upper level has 2 generously sized bedrooms and a 4 piece bathroom.Single car port to keep your car snow free .Only minutes to Marlborough Mall, bus stops, Marlborough C-Train Station, two schools, playground, shopping centres, supermarkets, restaurants, gym and more. Don’t miss out!
| COMMUNITY | Marlborough |
| PROPERTY TYPE | Row/Townhouse |
| BUILDING TYPE | Five Plus |
| STYLE | 4 Level Split |
| YEAR BUILT | 1978 |
| SQUARE FOOTAGE | 1,091 |
| BEDROOMS | 2 |
| BATHROOMS | 1.00 |
| BASEMENT | Full, Unfinished |
| AMENITIES | |
| APPLIANCES | Dishwasher, Electric Stove, Range Hood, Refrigerator, Washer/Dryer, Window Coverings |
| COOLING | None |
| FIREPLACE | Electric, Family Room, Mantle |
| FLOORING | Carpet, Laminate |
| HEATING | Forced Air |
| LAUNDRY | In Basement |
| LOT FEATURES | Back Yard |
| PARKING | Assigned, Attached Carport |
| RESTRICTIONS | Easement Registered On Title, Utility Right Of Way |
| ROOF | Asphalt Shingle |
| TITLE | Fee Simple |
| BROKER | First Place Realty |
| ROOMS | DIMENSIONS (m) | LEVEL |
|---|---|---|
| Living Room | 17`3" x 12`0" | Main |
| Kitchen | 9`11" x 7`3" | Second |
| Bedroom - Primary | 13`5" x 10`1" | Third |
| Bedroom | 12`0" x 10`1" | Third |
| 4pc Bathroom | 7`11" x 6`3" | Third |


