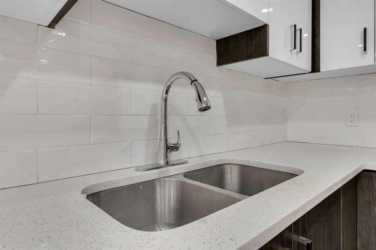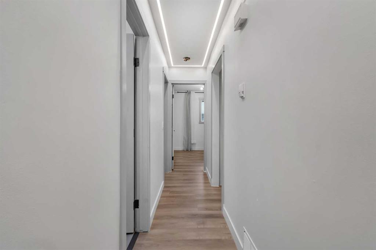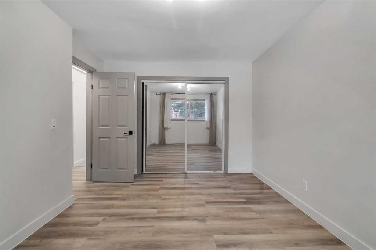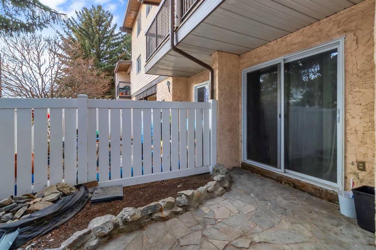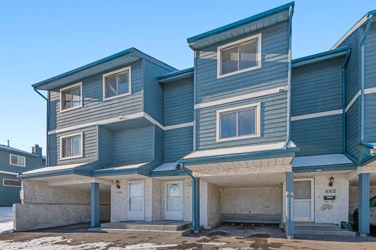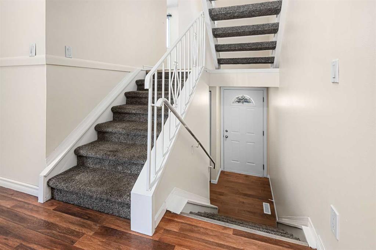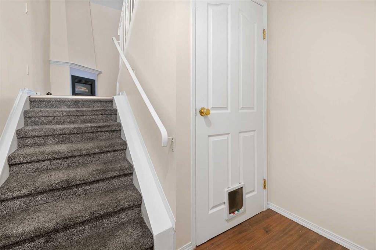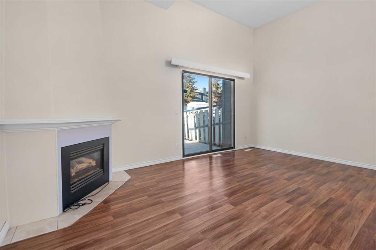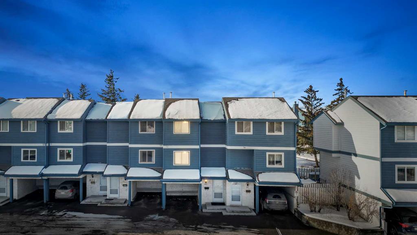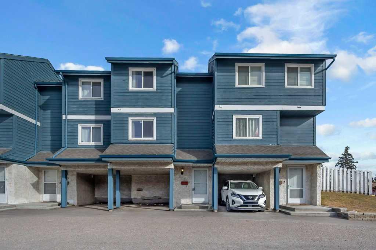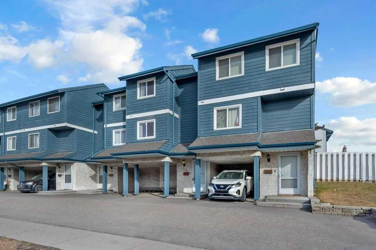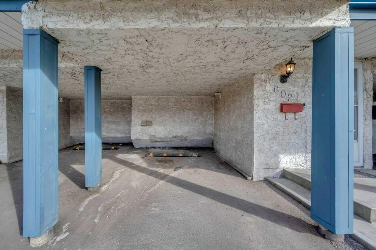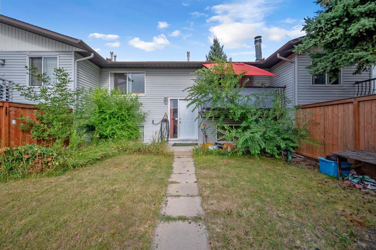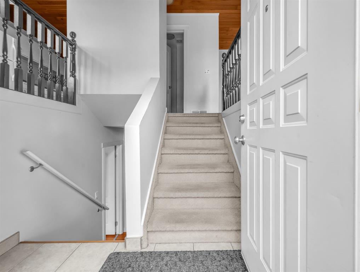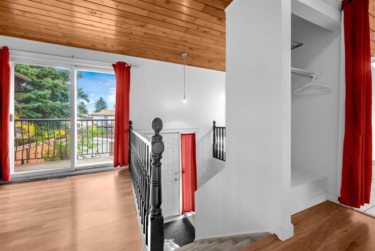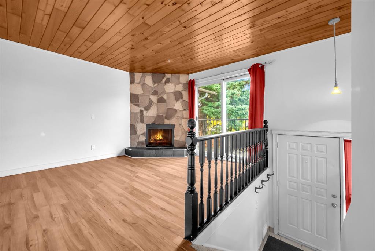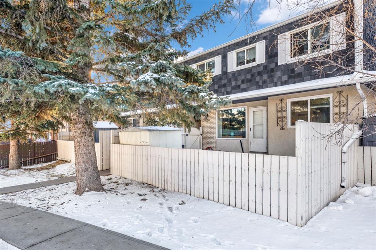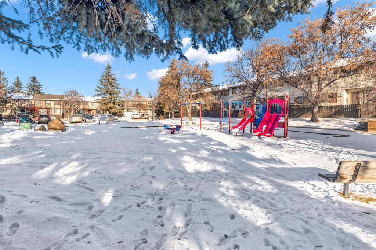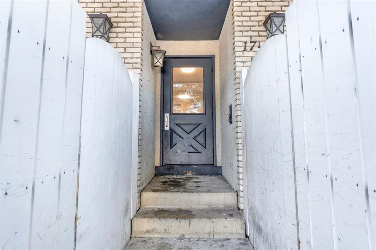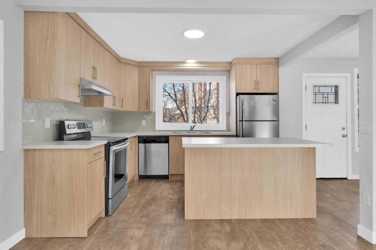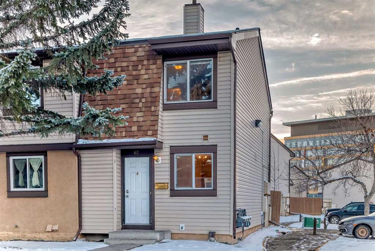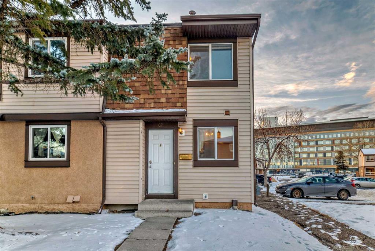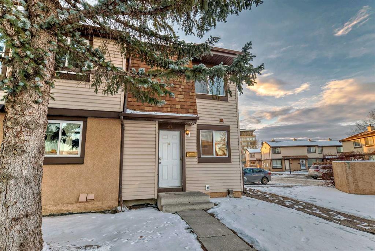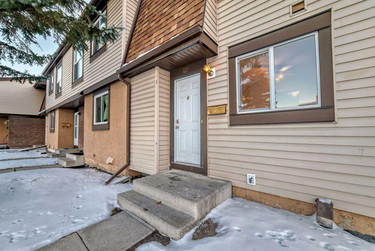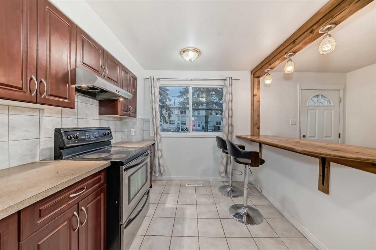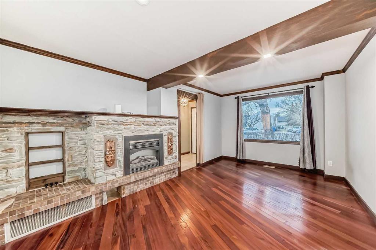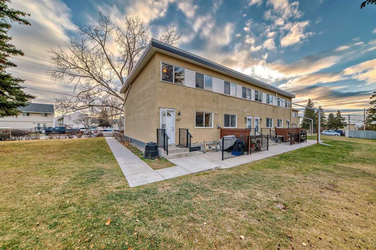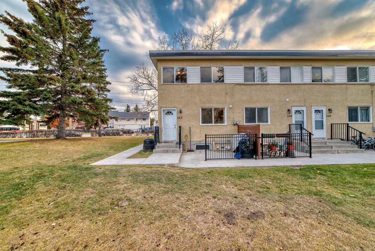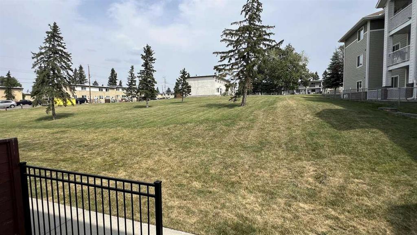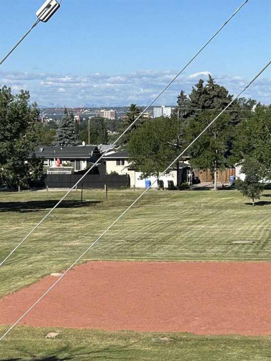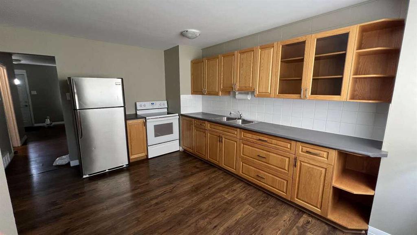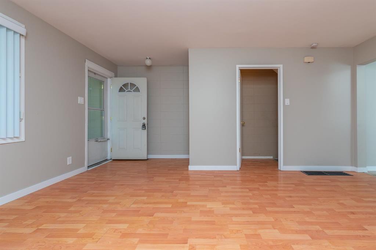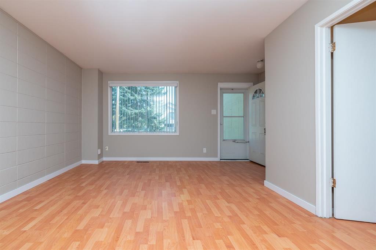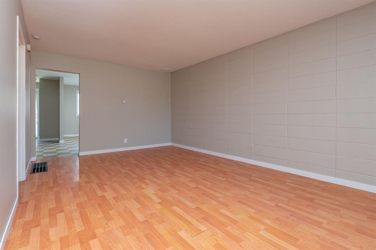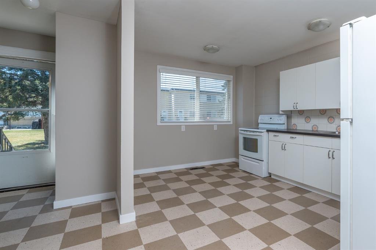62, 3745 Fonda Way SE
Calgary T2A 5W7
MLS® Number: A2190121
$ 295,000
2
BEDROOMS
1 + 0
BATHROOMS
912
SQUARE FEET
1978
YEAR BUILT
Welcome to this beautifully renovated townhome offering modern living at its finest! This 2-bedroom, 1-bathroom gem boasts over 900 sq. ft. of thoughtfully designed living space, featuring high-quality finishes and exceptional natural lighting throughout. From the moment you step inside, you’ll be captivated by the elegant blend of style and functionality. The heart of the home is the stunning kitchen, fully updated with sleek cabinetry, quartz countertops, a subway tile backsplash, and stainless-steel appliances. The open-concept living and dining area receives a tremendous amount of natural light, complemented by modern recessed lighting and a seamless flow of luxury vinyl plank flooring. The spacious primary and secondary bedrooms provide a comfortable retreat, while the 4-piece bathroom has been tastefully renovated with sleek fixtures and finishes. The private patio area is perfect for relaxing, enjoying your morning coffee, or hosting summer barbecues. This home’s unbeatable location is close to schools, shopping, parks, and major transit routes, offering both convenience and connectivity. Don’t miss out on this move-in-ready home that perfectly balances comfort, style, and practicality. Book your showing today!
| COMMUNITY | Forest Heights |
| PROPERTY TYPE | Row/Townhouse |
| BUILDING TYPE | Five Plus |
| STYLE | Bungalow |
| YEAR BUILT | 1978 |
| SQUARE FOOTAGE | 912 |
| BEDROOMS | 2 |
| BATHROOMS | 1.00 |
| BASEMENT | None |
| AMENITIES | |
| APPLIANCES | Dishwasher, Dryer, Electric Oven, Refrigerator, Washer |
| COOLING | None |
| FIREPLACE | N/A |
| FLOORING | Vinyl Plank |
| HEATING | Standard |
| LAUNDRY | Laundry Room |
| LOT FEATURES | Landscaped |
| PARKING | Stall |
| RESTRICTIONS | None Known |
| ROOF | Asphalt |
| TITLE | Fee Simple |
| BROKER | Town Residential |
| ROOMS | DIMENSIONS (m) | LEVEL |
|---|---|---|
| 4pc Bathroom | 10`5" x 5`0" | Main |
| Bedroom | 8`5" x 9`11" | Main |
| Kitchen | 10`6" x 9`6" | Main |
| Laundry | 18`8" x 15`0" | Main |
| Living Room | 18`8" x 15`4" | Main |
| Bedroom - Primary | 10`6" x 14`7" | Main |
| Furnace/Utility Room | 8`1" x 6`5" | Main |







