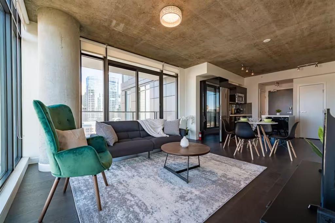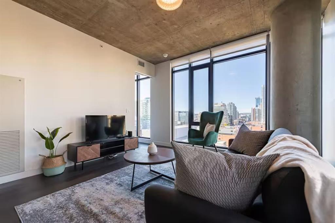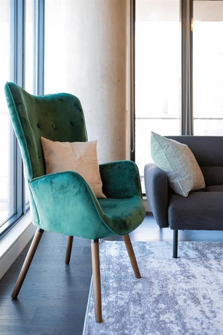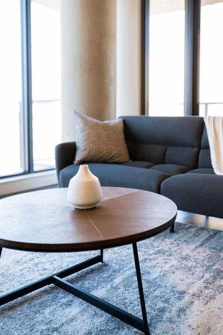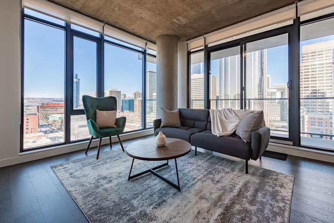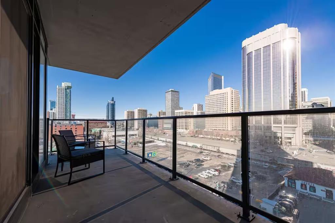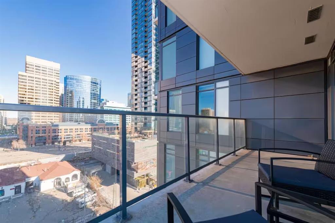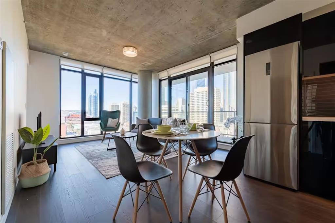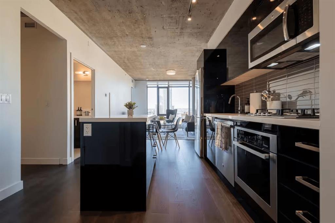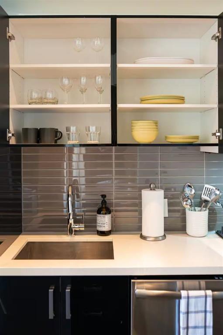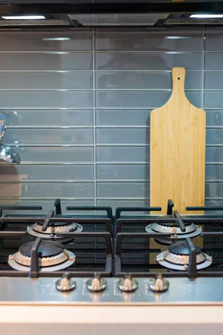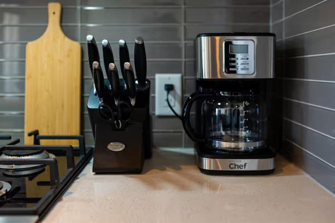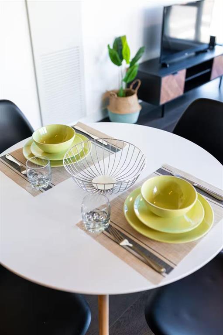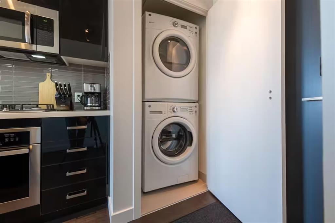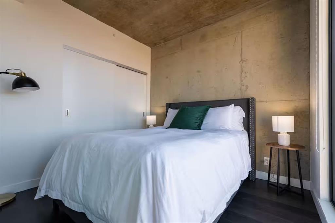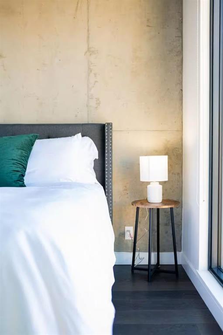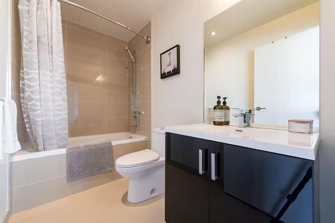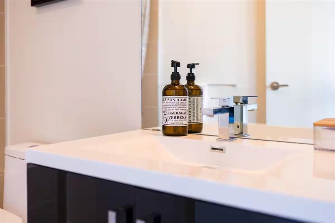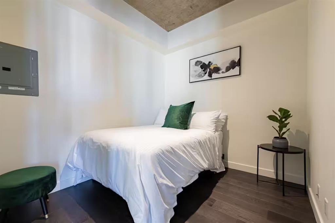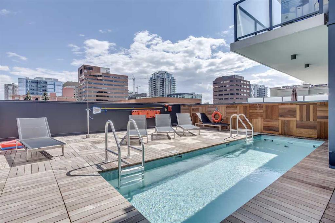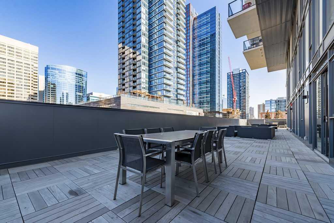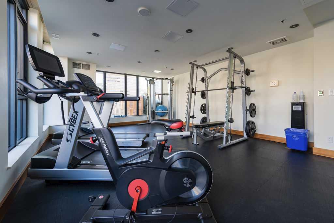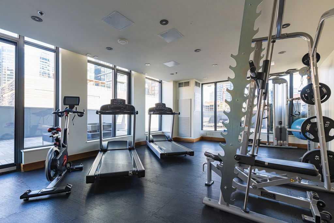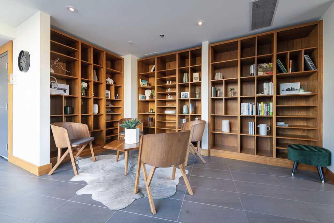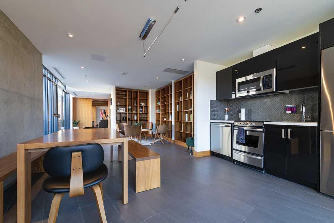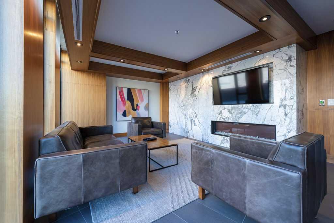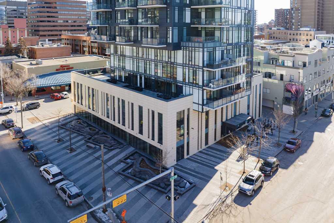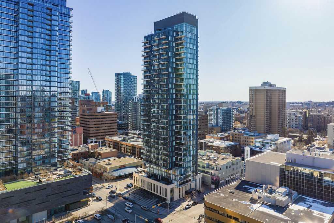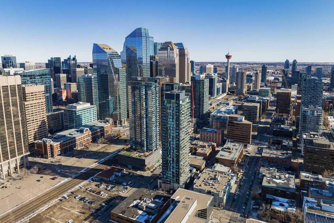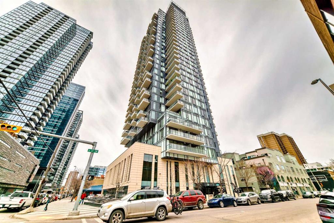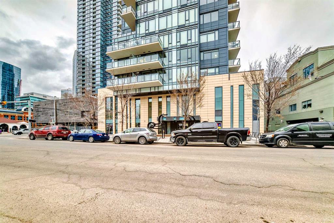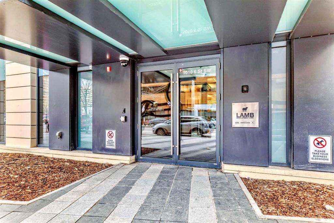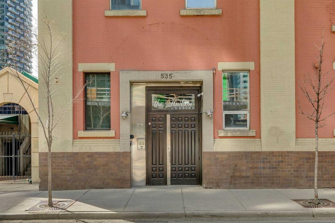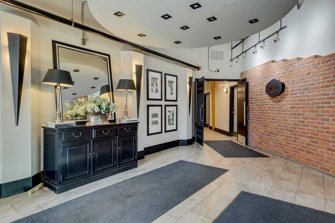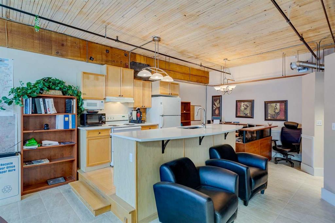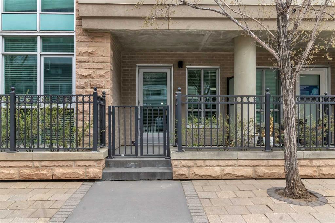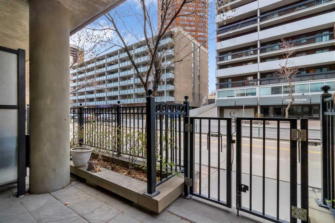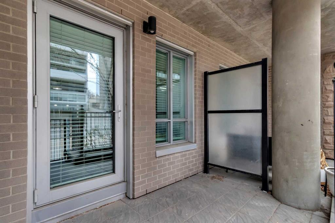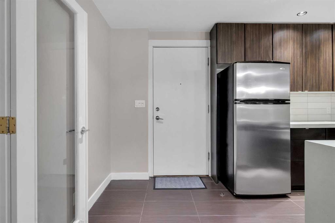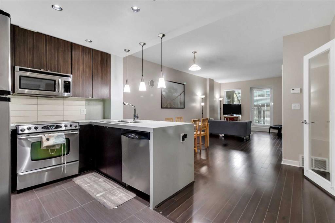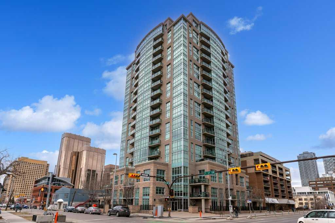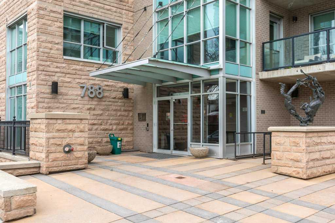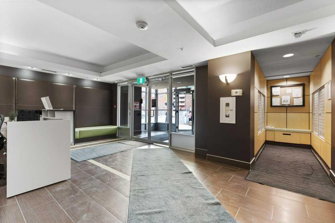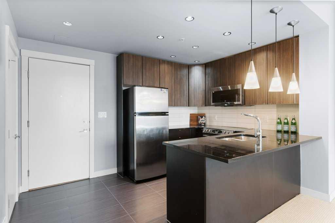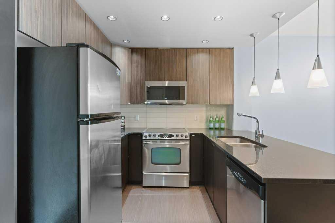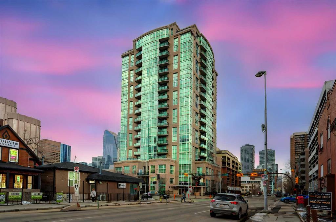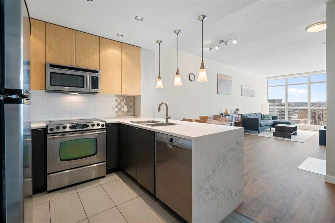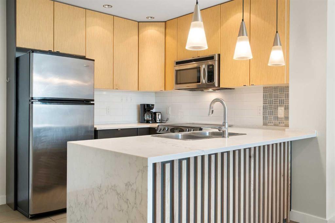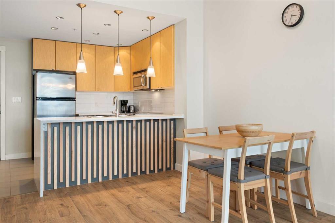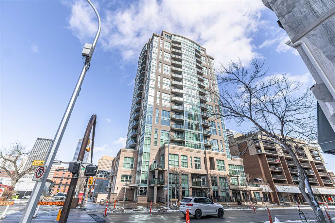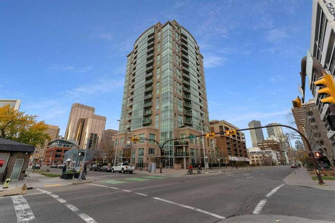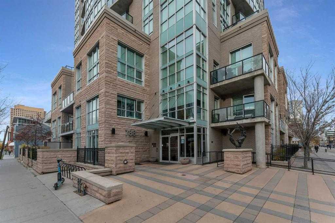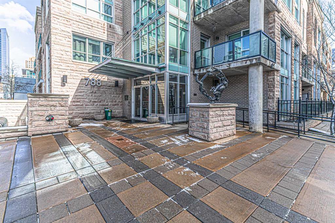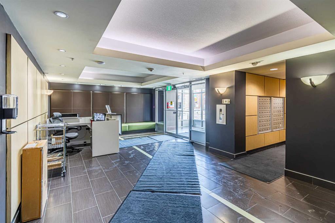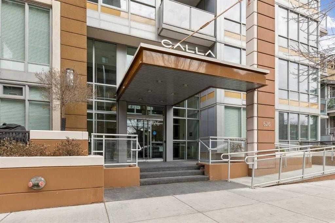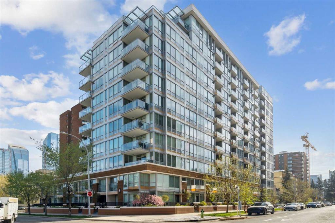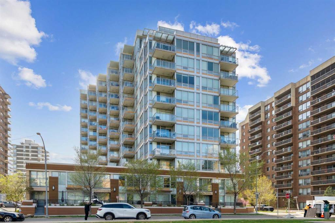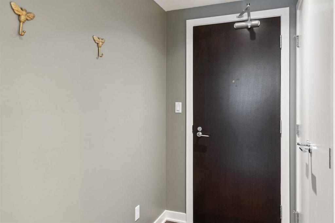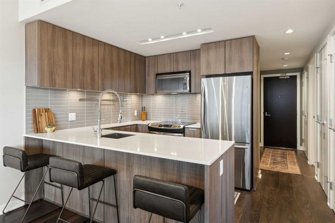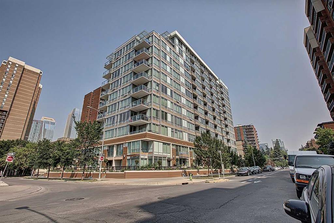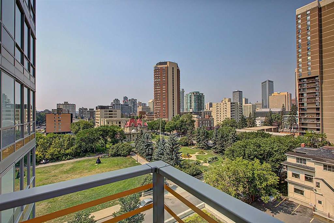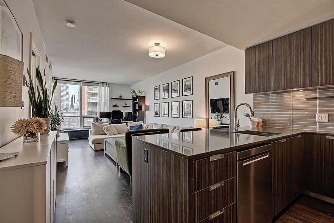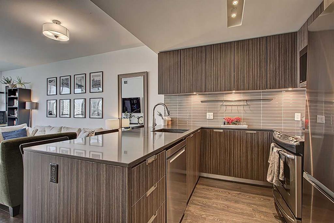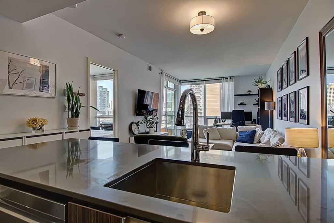1003, 1010 6 Street SW
Calgary T2R 1B4
MLS® Number: A2180924
$ 399,999
2
BEDROOMS
1 + 0
BATHROOMS
586
SQUARE FEET
2017
YEAR BUILT
INVESTOR AND FIRST-TIME BUYER ALERT! This stunning 2-bedroom, 1-bath condo in the luxurious 6th and Tenth building offers a turnkey opportunity with TITLED PARKING, TITLED STORAGE, and all furniture and furnishings included—nothing to do but move in! Situated in the heart of Calgary’s vibrant downtown core, this short-term rental-friendly unit is a successful Airbnb with breathtaking skyline views. The open-concept CORNER UNIT boasts a contemporary design, engineered hardwood floors, and a modern kitchen with high-end appliances, quartz countertops, and a kitchen island. The spacious living makes it a perfect place for entertaining guests or simply relaxing after a day in the city. Step out onto the expansive 125-square-foot balcony, offering views of the vibrant city skyline. Whether you're enjoying your morning coffee or watching the sunset, this outdoor space is sure to become your favorite spot to unwind. The primary bedroom features floor-to-ceiling windows and privacy roller blinds, while the versatile second bedroom/den with a pocket sliding door is ideal for a home office or gym. A 4-piece bathroom with upgraded fixtures and in suite stacked laundry completes this beautiful unit! This building also offers an array of amenities to enhance your lifestyle. Stay active and energized with access to the 24-hour gym, take a refreshing dip in the outdoor pool surrounded by comfortable lounge chairs, or host a barbecue with friends and family at the community BBQ area. When you're in the mood for some indoor fun, the massive entertainment room provides the perfect setting for gatherings and special occasions. Don't miss out on the opportunity to experience urban living at its finest! With its prime location, this property has rental and Airbnb potential making it a great investment opportunity for anyone looking to expand their portfolio and get in on Calgary's thriving tourism industry. You do not want to miss the chance to jump on this property; all furniture and furnishings are included in the sale, BUY NOW before Stampede bookings!
| COMMUNITY | Beltline |
| PROPERTY TYPE | Apartment |
| BUILDING TYPE | High Rise (5+ stories) |
| STYLE | High-Rise (5+) |
| YEAR BUILT | 2017 |
| SQUARE FOOTAGE | 586 |
| BEDROOMS | 2 |
| BATHROOMS | 1.00 |
| BASEMENT | |
| AMENITIES | |
| APPLIANCES | Dishwasher, Gas Cooktop, Microwave Hood Fan, Oven-Built-In, Refrigerator, Washer/Dryer, Window Coverings |
| COOLING | Central Air |
| FIREPLACE | N/A |
| FLOORING | Ceramic Tile, Hardwood |
| HEATING | Forced Air |
| LAUNDRY | In Unit |
| LOT FEATURES | |
| PARKING | Underground |
| RESTRICTIONS | Pet Restrictions or Board approval Required |
| ROOF | |
| TITLE | Fee Simple |
| BROKER | eXp Realty |
| ROOMS | DIMENSIONS (m) | LEVEL |
|---|---|---|
| Kitchen | 10`7" x 65`7" | Main |
| Bedroom - Primary | 9`0" x 9`10" | Main |
| Dining Room | 13`0" x 6`5" | Main |
| Bedroom | 9`1" x 7`10" | Main |
| Living Room | 13`0" x 10`11" | Main |
| 4pc Bathroom | 8`11" x 4`10" | Main |

