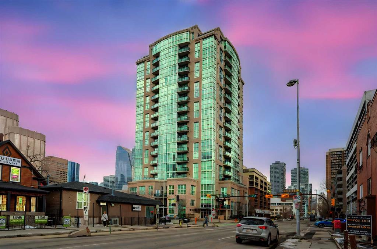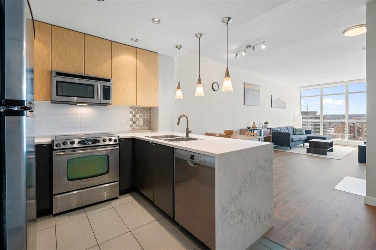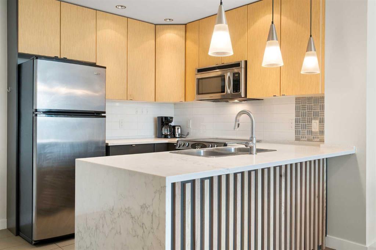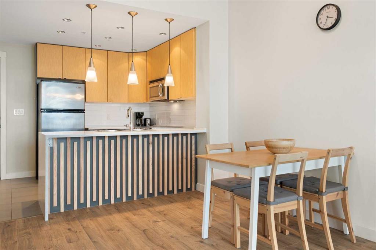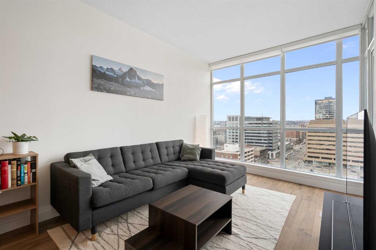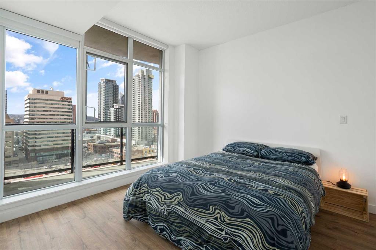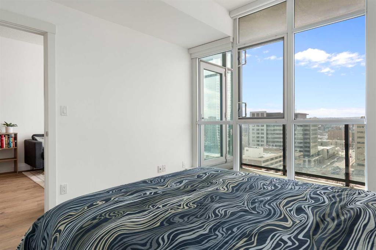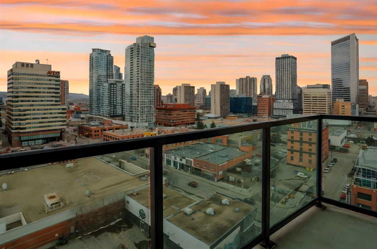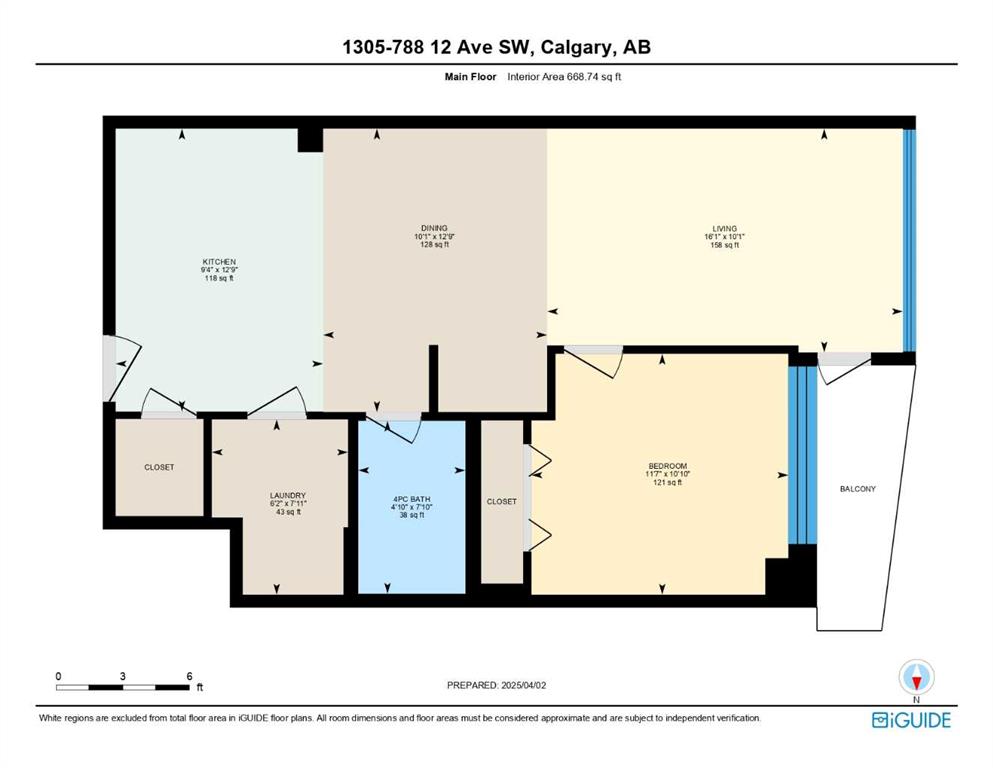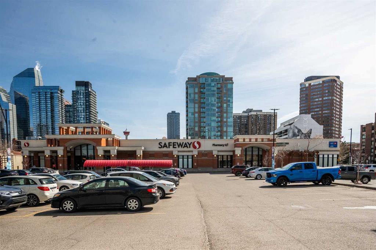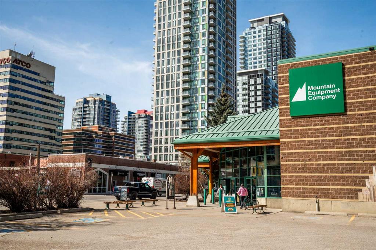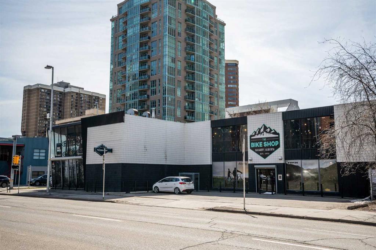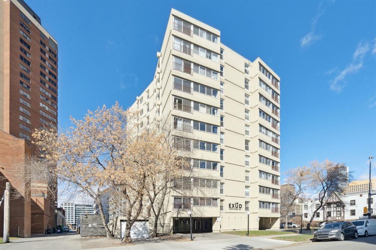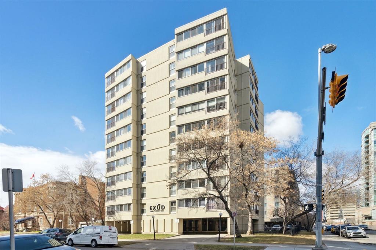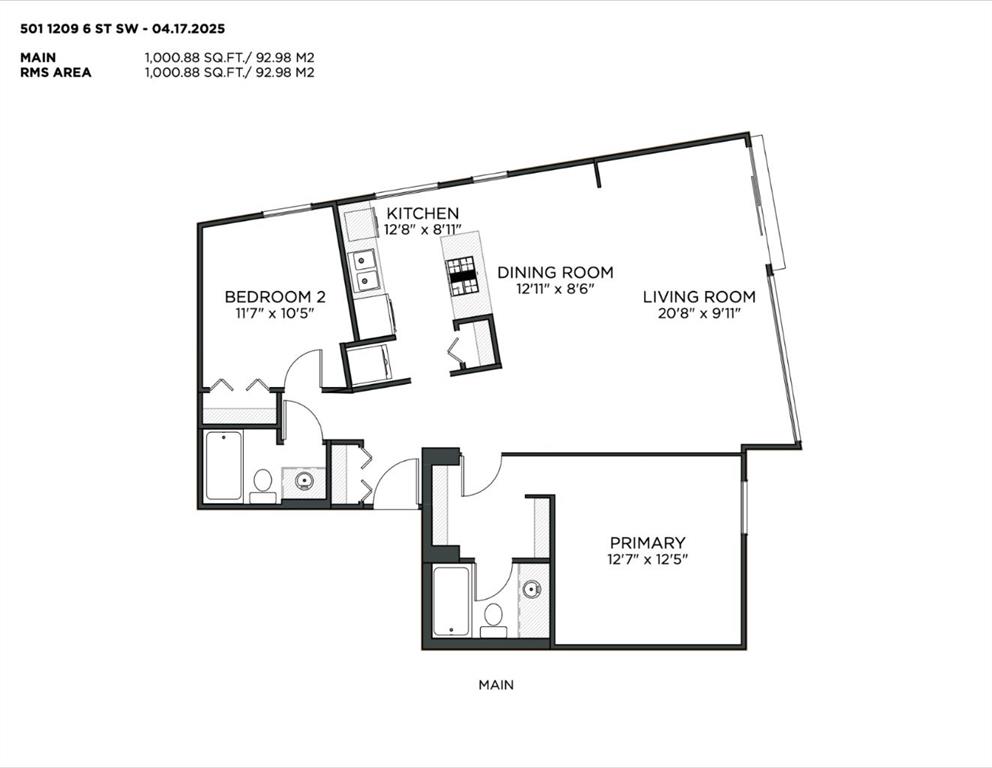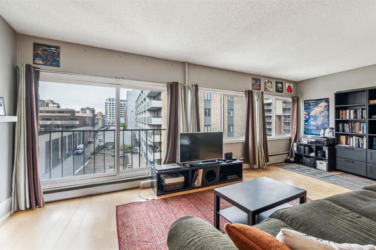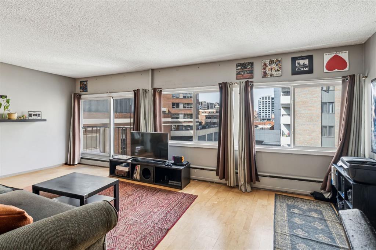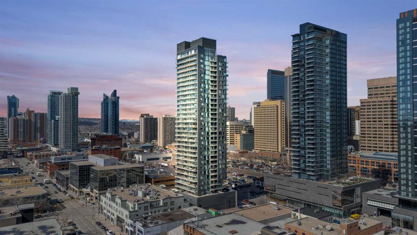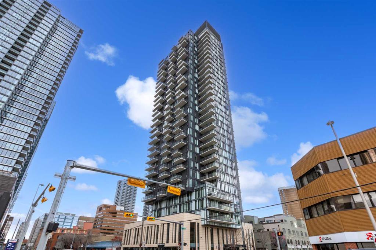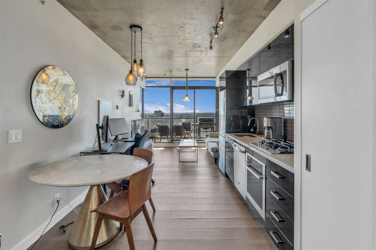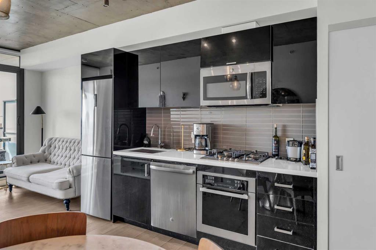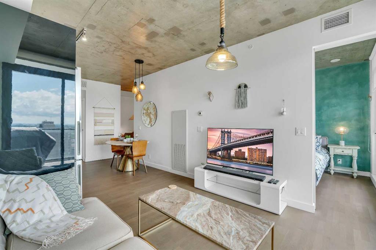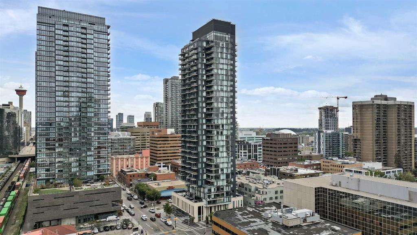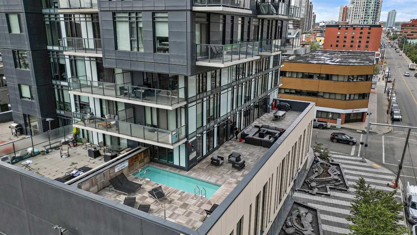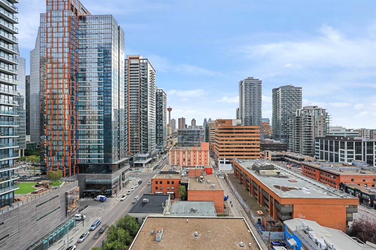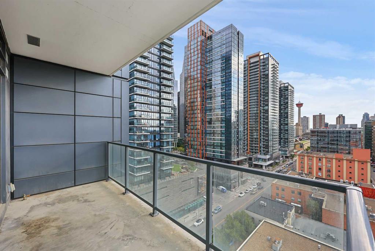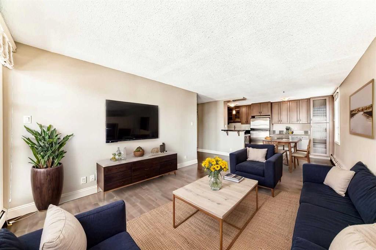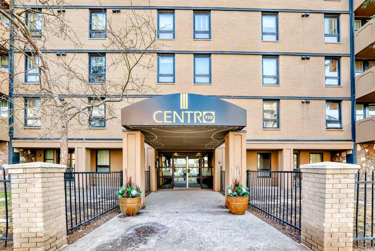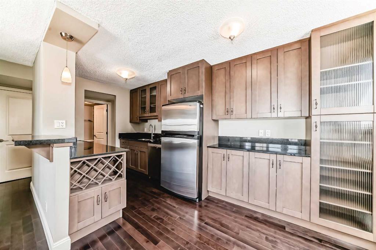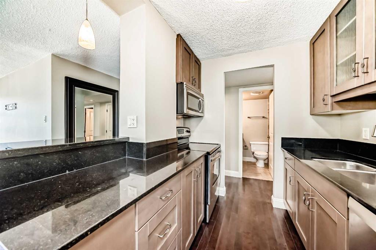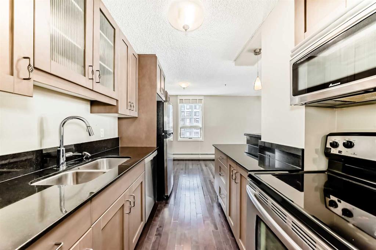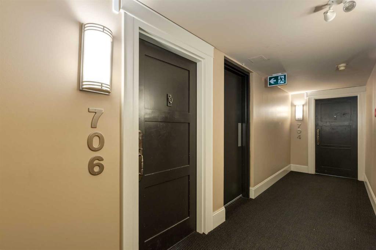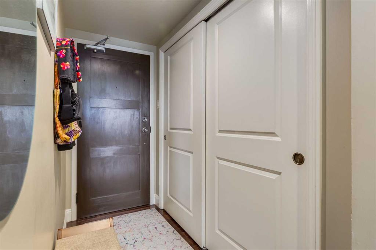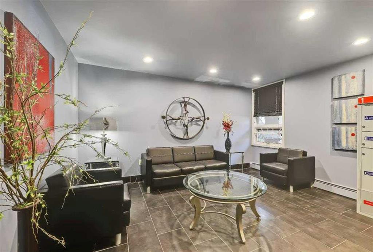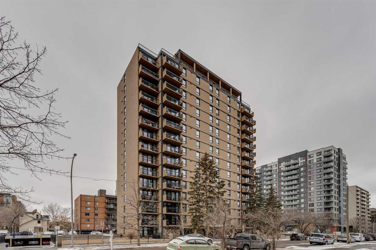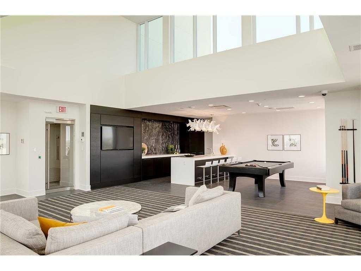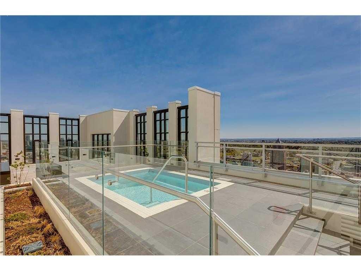1305, 788 12 Avenue SW
Calgary T2R0H1
MLS® Number: A2207980
$ 320,000
1
BEDROOMS
1 + 0
BATHROOMS
669
SQUARE FEET
2009
YEAR BUILT
This beautifully maintained 1-bedroom, 1-bathroom condo offers a bright, thoughtfully designed living space in a vibrant and convenient neighbourhood. Pride of ownership is evident throughout, while fresh updates – new flooring, waterfall quartz countertops, and fresh blinds – bring a sleek, contemporary feel. The open-concept layout is enhanced by floor-to-ceiling windows and nine-foot ceilings, creating an airy, inviting atmosphere in the spacious living room. A built-in desk provides a dedicated workspace, while the in-suite laundry room offers extra storage. This unit comes with an additional storage locker in the building for even more convenience. The private west-facing balcony is the perfect spot to unwind, with glimpses of The Rocky Mountains adding to the charm. Stay comfortable year-round with air conditioning, and enjoy the perks of titled underground parking, including a car wash bay to keep your vehicle looking its best. Located in a vibrant neighbourhood just one block from Safeway and surrounded by shops, restaurants, and parks, this condo offers the perfect balance of comfort, style, and convenience.
| COMMUNITY | Beltline |
| PROPERTY TYPE | Apartment |
| BUILDING TYPE | High Rise (5+ stories) |
| STYLE | Single Level Unit |
| YEAR BUILT | 2009 |
| SQUARE FOOTAGE | 669 |
| BEDROOMS | 1 |
| BATHROOMS | 1.00 |
| BASEMENT | |
| AMENITIES | |
| APPLIANCES | Dishwasher, Electric Range, Microwave Hood Fan, Refrigerator, Washer/Dryer, Window Coverings |
| COOLING | Central Air |
| FIREPLACE | N/A |
| FLOORING | Laminate, Tile |
| HEATING | Fan Coil, Forced Air |
| LAUNDRY | In Unit, Laundry Room |
| LOT FEATURES | |
| PARKING | Parkade, Titled, Underground |
| RESTRICTIONS | Pet Restrictions or Board approval Required |
| ROOF | |
| TITLE | Fee Simple |
| BROKER | 2% Realty |
| ROOMS | DIMENSIONS (m) | LEVEL |
|---|---|---|
| 4pc Bathroom | 7`10" x 4`10" | Main |
| Bedroom | 10`10" x 11`7" | Main |
| Dining Room | 12`9" x 10`1" | Main |
| Kitchen | 12`9" x 9`4" | Main |
| Laundry | 7`11" x 6`2" | Main |
| Living Room | 10`1" x 16`1" | Main |

