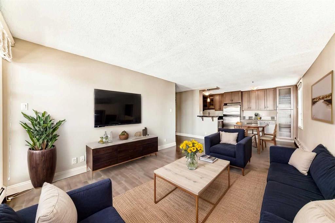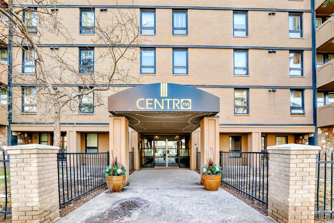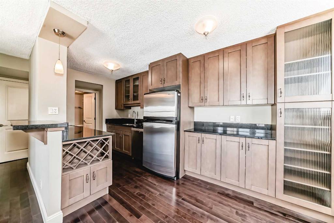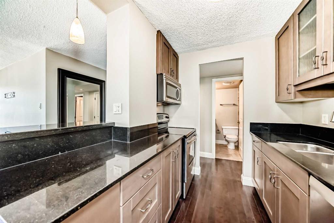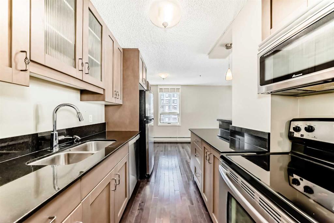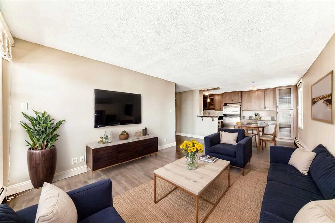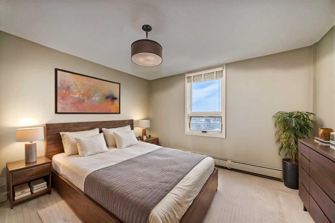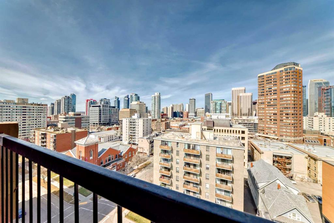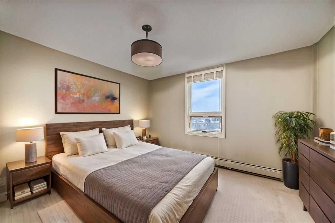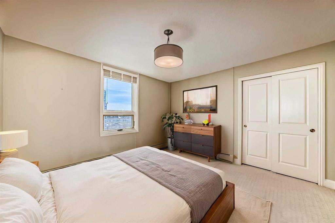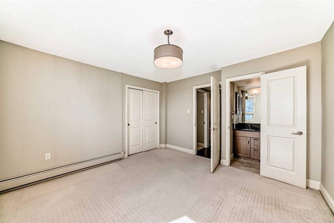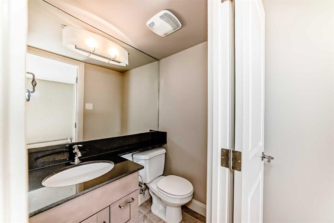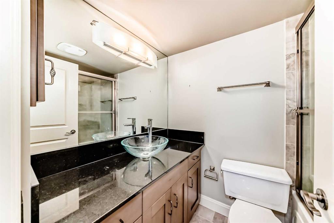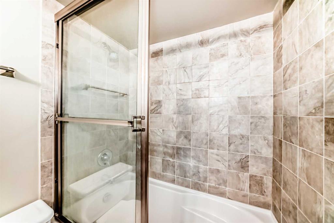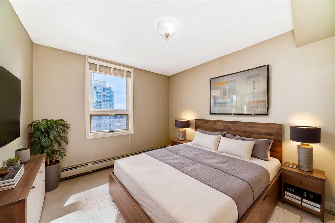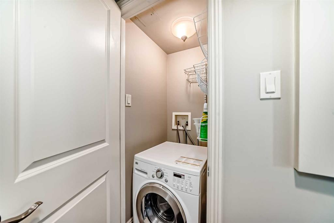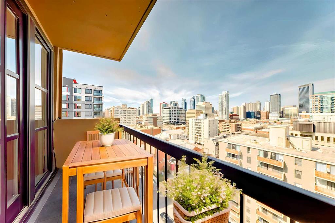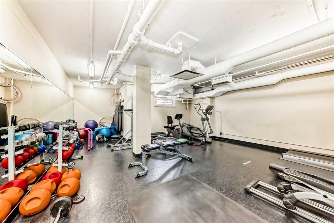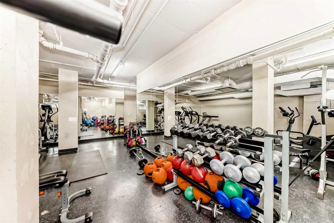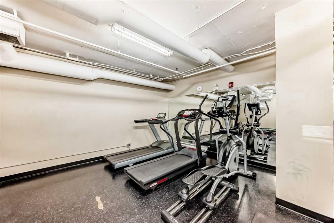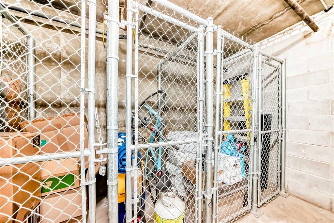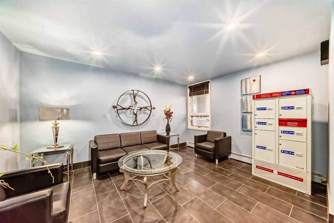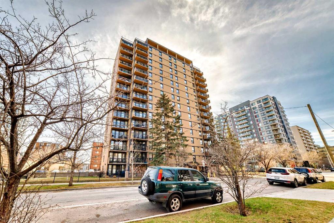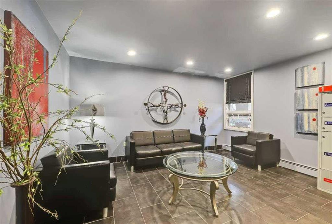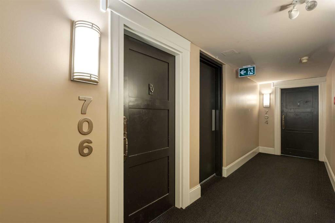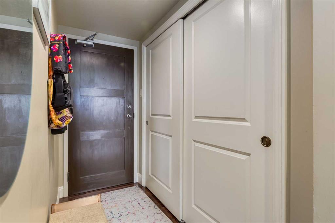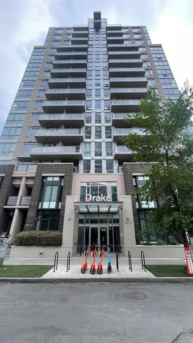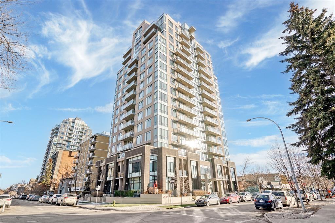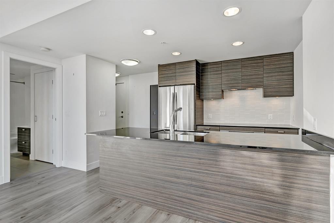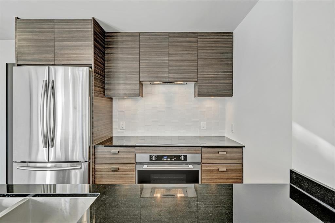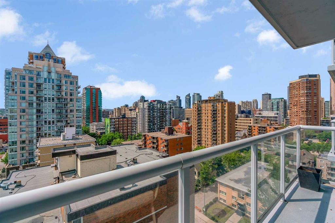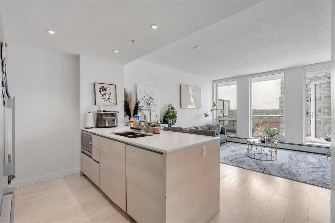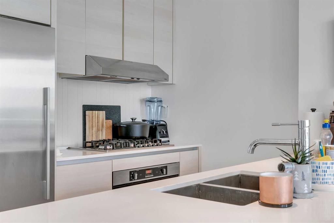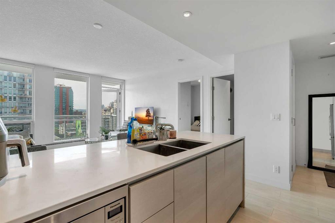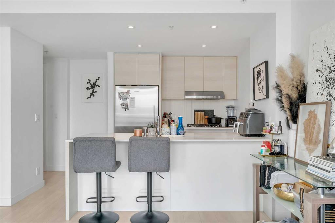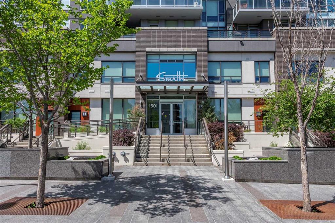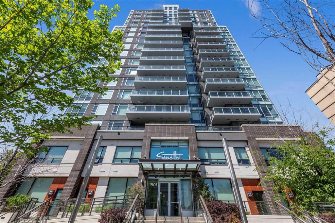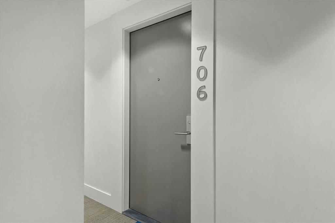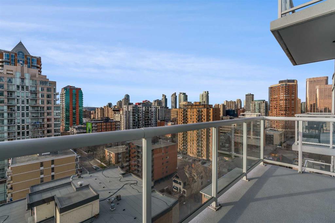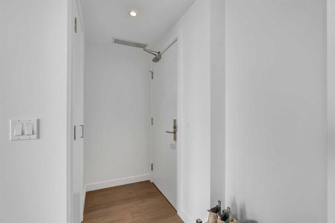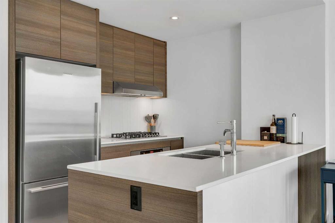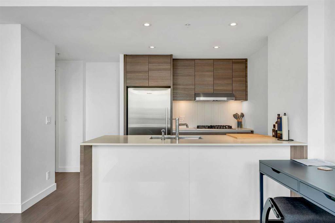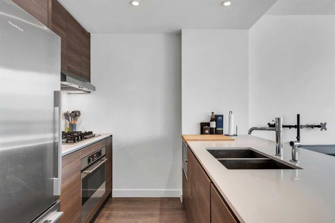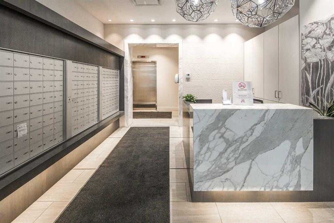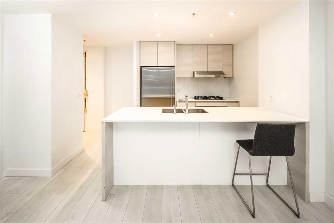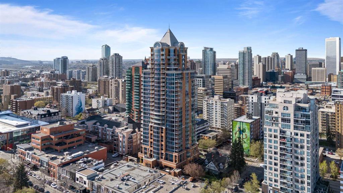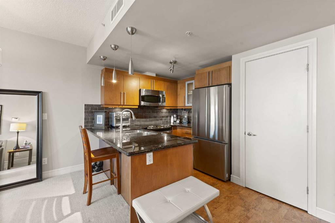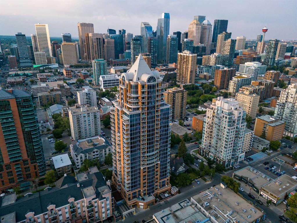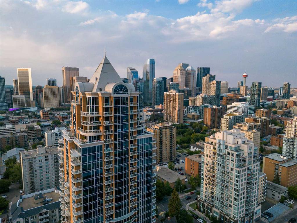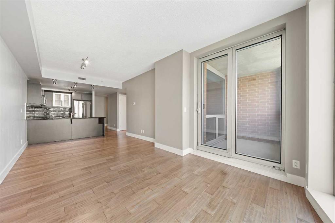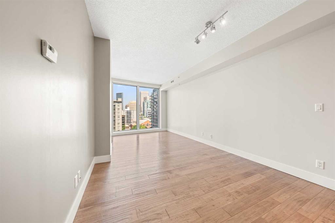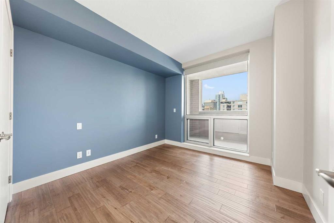1404, 733 14 Avenue SW
Calgary T2R0N9
MLS® Number: A2212571
$ 314,900
2
BEDROOMS
1 + 1
BATHROOMS
864
SQUARE FEET
1967
YEAR BUILT
Welcome to this bright and stylish 2-bedroom corner condo, in Centro. With unobstructed views of downtown Calgary, this unit blends thoughtful upgrades, smart design, and an unbeatable inner-city location in the heart of the Beltline. Step inside to a spacious, open-concept layout made for comfortable living and easy entertaining. The sleek kitchen features extended granite countertops, stainless steel appliances, and a cozy breakfast nook that flows effortlessly into a dedicated dining space and a sunlit living room, all framed by sweeping city views. Both oversized bedrooms include custom closet organizers, offering elevated functionality and everyday convenience. The private balcony is a true highlight—an inviting space to relax and soak in the stunning downtown skyline at any time of day. You’ll also enjoy the convenience of an assigned parking stall, a secure storage locker, and access to the building’s fitness room. Just steps from the best cafés, restaurants, and boutiques on 17th Avenue, this home offers an exceptional urban lifestyle with style, comfort, and one of the most impressive views in the city. This is the one you’ve been waiting for. Book your showing today.
| COMMUNITY | Beltline |
| PROPERTY TYPE | Apartment |
| BUILDING TYPE | High Rise (5+ stories) |
| STYLE | Single Level Unit |
| YEAR BUILT | 1967 |
| SQUARE FOOTAGE | 864 |
| BEDROOMS | 2 |
| BATHROOMS | 2.00 |
| BASEMENT | |
| AMENITIES | |
| APPLIANCES | Dishwasher, Microwave, Refrigerator, Stove(s), Washer/Dryer |
| COOLING | None |
| FIREPLACE | N/A |
| FLOORING | Carpet, Hardwood, Tile |
| HEATING | Baseboard, Natural Gas |
| LAUNDRY | In Unit |
| LOT FEATURES | |
| PARKING | Assigned, Carport |
| RESTRICTIONS | Pet Restrictions or Board approval Required |
| ROOF | |
| TITLE | Fee Simple |
| BROKER | Royal LePage Benchmark |
| ROOMS | DIMENSIONS (m) | LEVEL |
|---|---|---|
| Living/Dining Room Combination | 17`10" x 11`8" | Main |
| Kitchen With Eating Area | 15`11" x 8`4" | Main |
| Bedroom - Primary | 12`8" x 12`4" | Main |
| Bedroom | 11`6" x 9`9" | Main |
| 4pc Bathroom | 0`0" x 0`0" | Main |
| 2pc Bathroom | 0`0" x 0`0" | Main |
| Entrance | 5`4" x 3`7" | Main |
| Balcony | 11`9" x 3`3" | Main |

