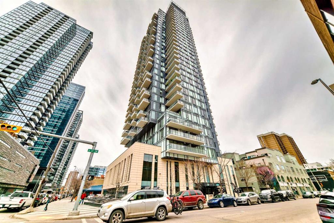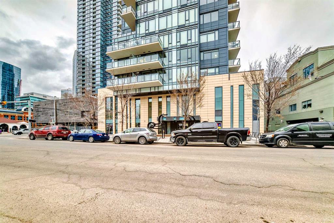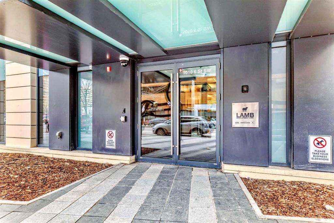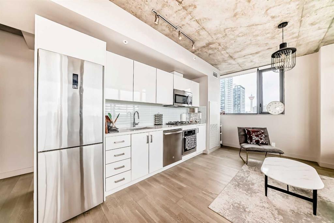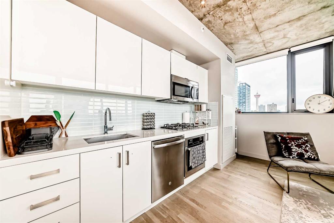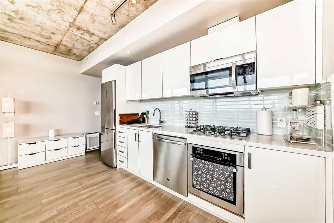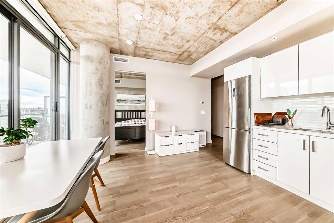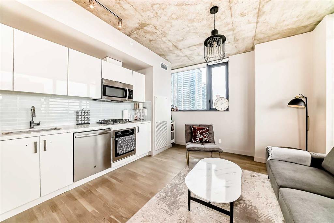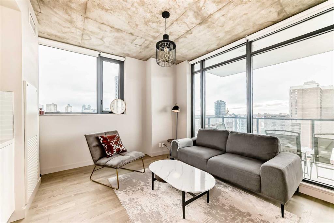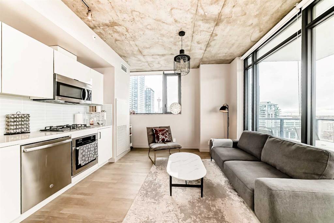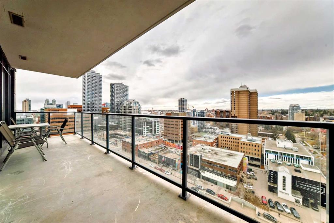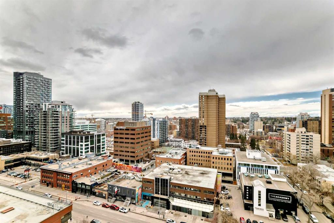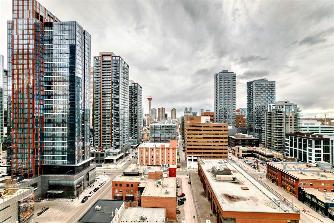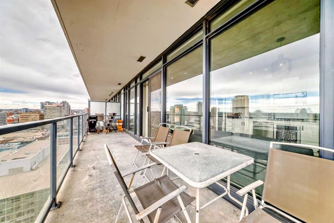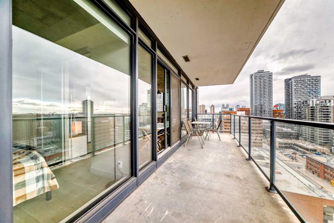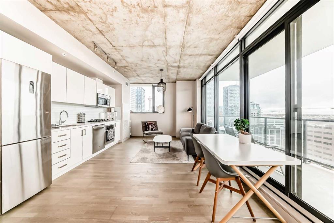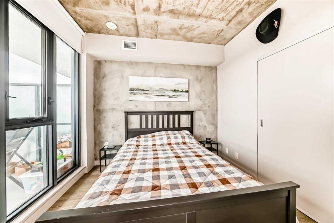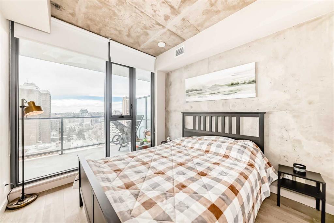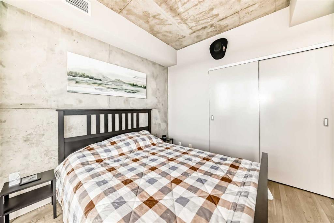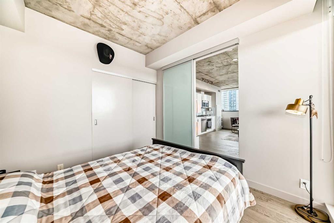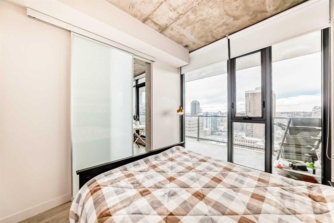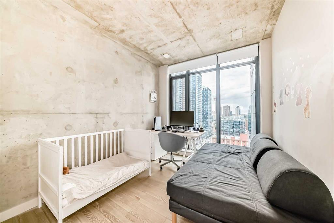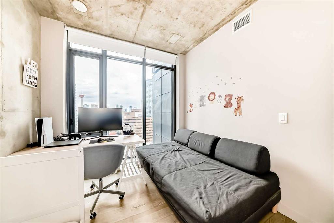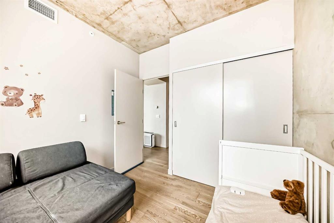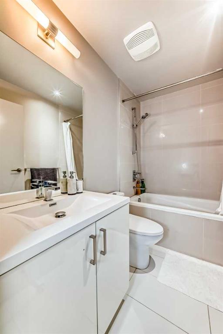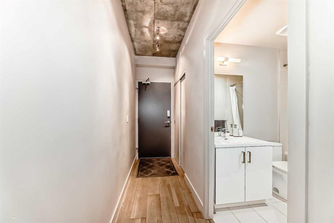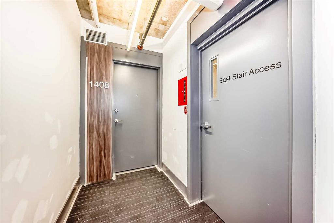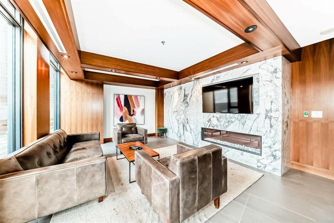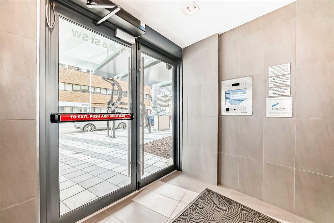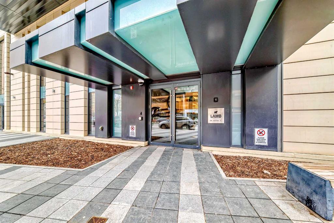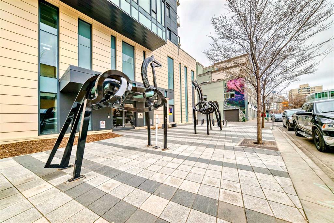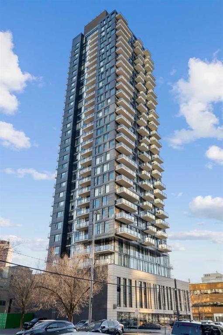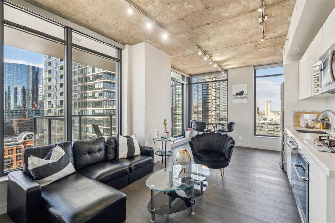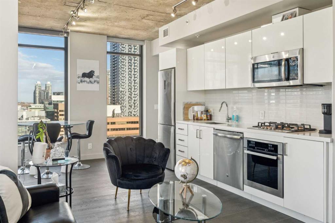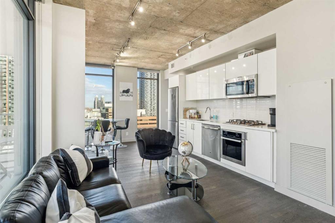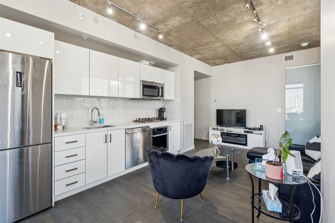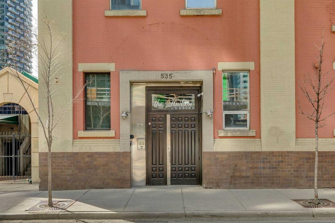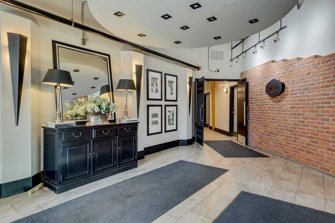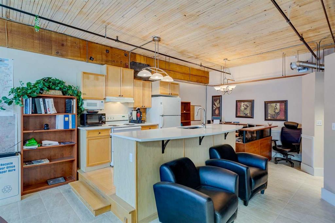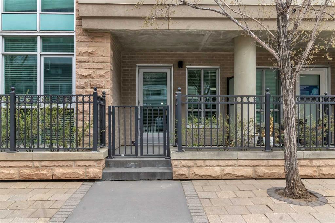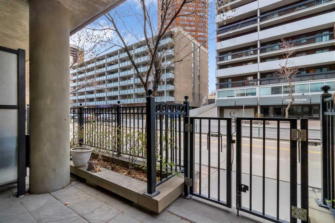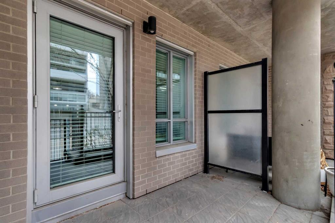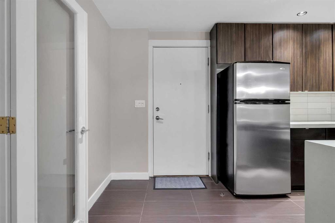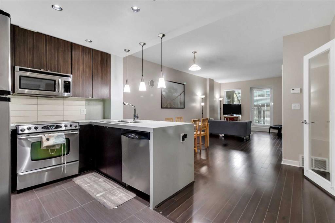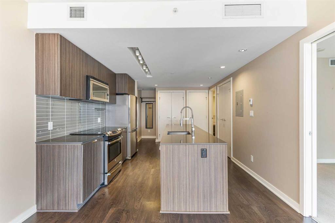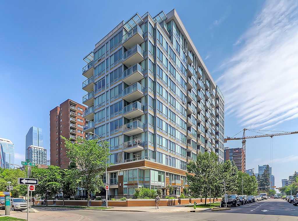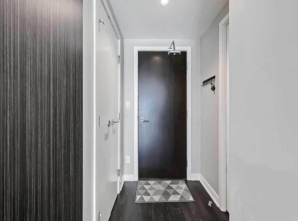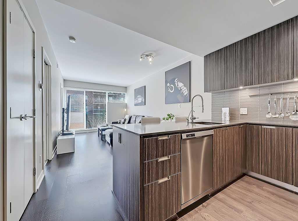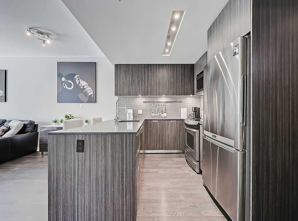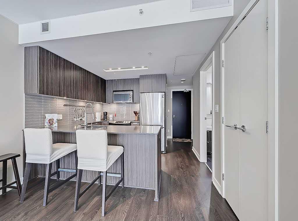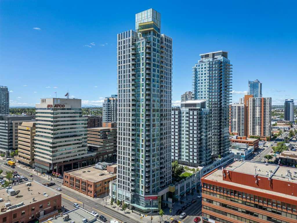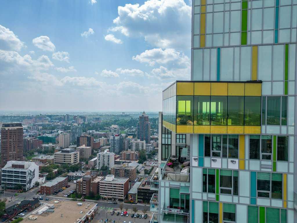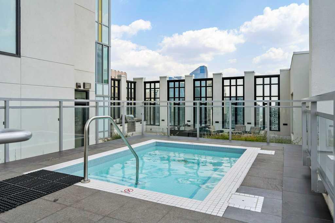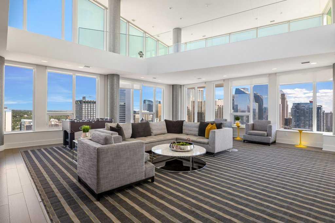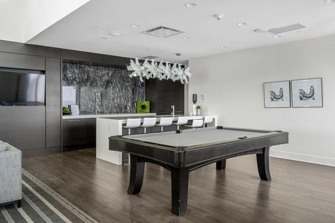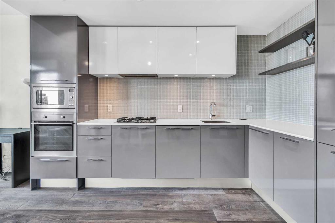1408, 1010 6 Street SW
Calgary T2R 1B4
MLS® Number: A2210767
$ 399,000
2
BEDROOMS
1 + 0
BATHROOMS
2017
YEAR BUILT
Discover your dream home at the heart of Calgary! This stunning high-end apartment offers the perfect blend of space, style, and convenience. The generous 2-bedroom, 1-bathroom layout provides ample room to relax and entertain, while the premium finishes and state-of-the-art amenities elevate your living experience. Cook up a storm in the modern kitchen with gas stove, then unwind in the cool comfort of central air conditioning. Enjoy year-round comfort with air conditioning. Situated in the heart of downtown Calgary, you'll enjoy easy access to the city's best shopping, dining, and entertainment. The CORE Shopping Centre, trendy restaurants, and Prince's Island Park are all just steps away, while public transportation keeps the rest of the city within reach. Whether you're seeking a comfortable primary residence or a lucrative investment property, this exceptional apartment has it all. With titled parking, storage, and a welcoming Airbnb-friendly and Pet-friendly policy, it's the perfect fit for a wide range of lifestyles. Don't let this opportunity slip away – contact us today to schedule a tour and discover your dream home.
| COMMUNITY | Beltline |
| PROPERTY TYPE | Apartment |
| BUILDING TYPE | High Rise (5+ stories) |
| STYLE | Single Level Unit |
| YEAR BUILT | 2017 |
| SQUARE FOOTAGE | 663 |
| BEDROOMS | 2 |
| BATHROOMS | 1.00 |
| BASEMENT | |
| AMENITIES | |
| APPLIANCES | Built-In Gas Range, Built-In Oven, Built-In Refrigerator, Dishwasher, Microwave Hood Fan, Washer/Dryer Stacked |
| COOLING | Full |
| FIREPLACE | N/A |
| FLOORING | Vinyl Plank |
| HEATING | Boiler |
| LAUNDRY | Laundry Room |
| LOT FEATURES | |
| PARKING | Titled, Underground |
| RESTRICTIONS | Pet Restrictions or Board approval Required, Pets Allowed, Short Term Rentals Allowed |
| ROOF | |
| TITLE | Fee Simple |
| BROKER | CIR Realty |
| ROOMS | DIMENSIONS (m) | LEVEL |
|---|---|---|
| Bedroom - Primary | 10`1" x 9`4" | Main |
| Walk-In Closet | 5`5" x 3`3" | Main |
| Balcony | 28`3" x 6`5" | Main |
| Kitchen | 11`5" x 2`3" | Main |
| Dining Room | 9`1" x 10`11" | Main |
| Living Room | 11`5" x 10`11" | Main |
| Bedroom | 10`3" x 9`1" | Main |
| Laundry | 3`4" x 3`0" | Main |
| 4pc Bathroom | 8`2" x 4`10" | Main |
| Entrance | 6`7" x 3`6" | Main |

