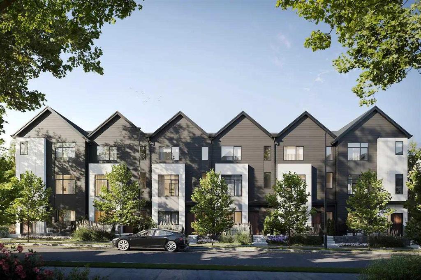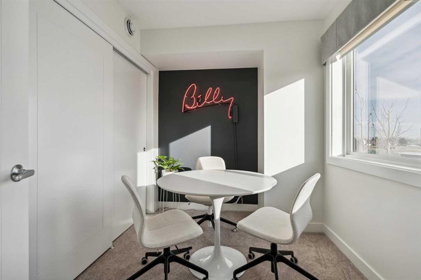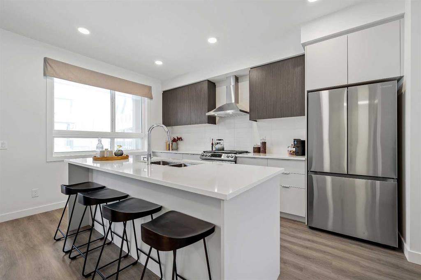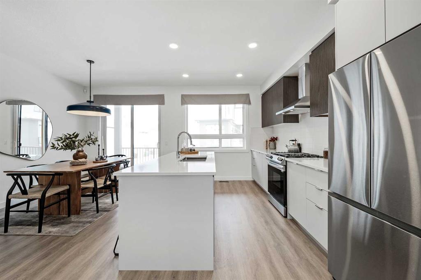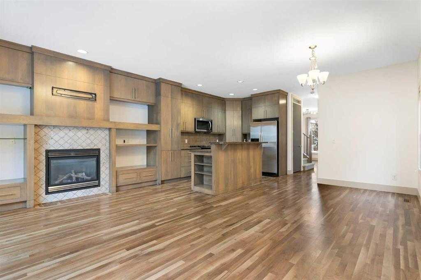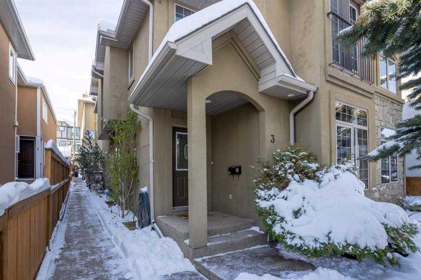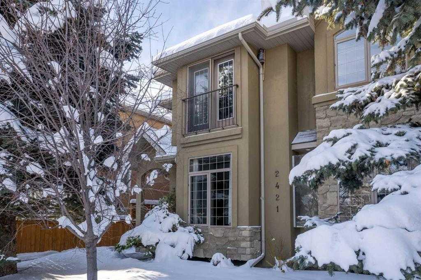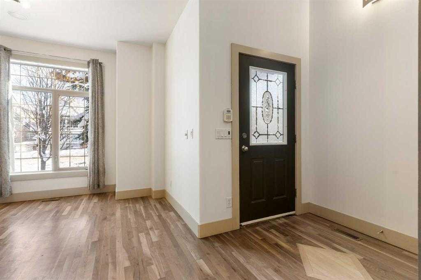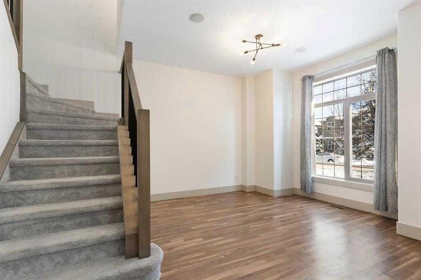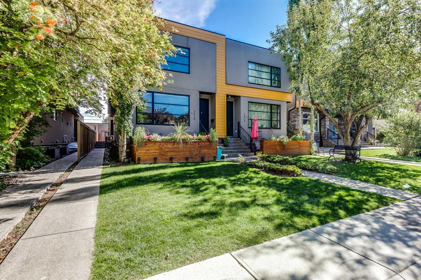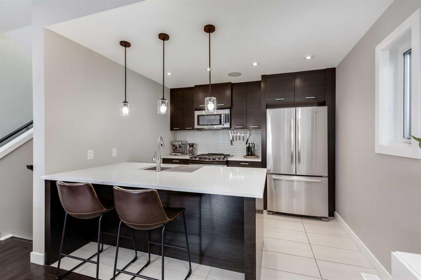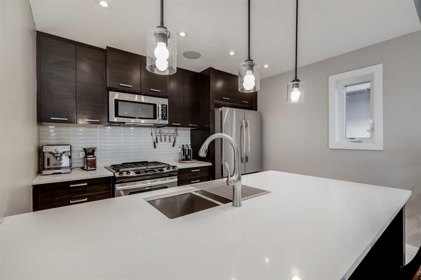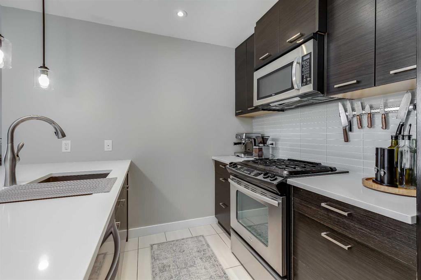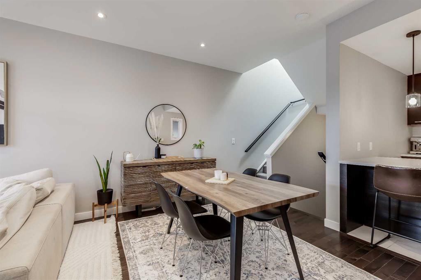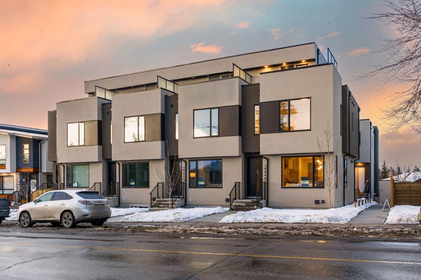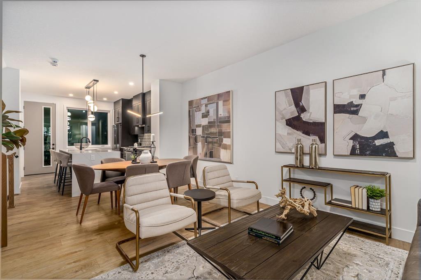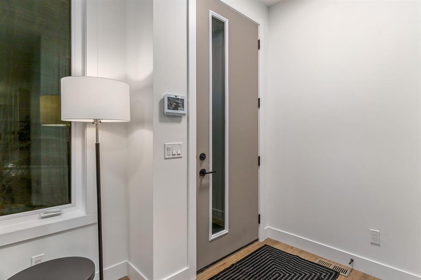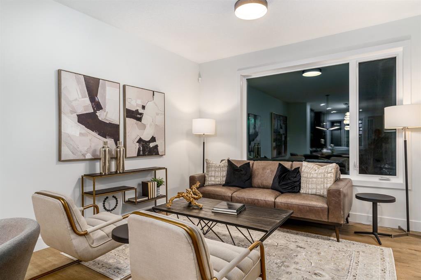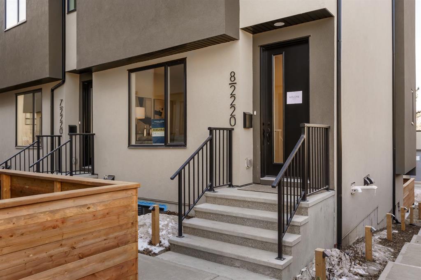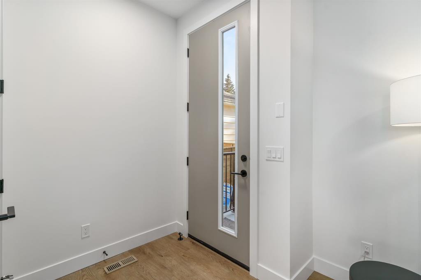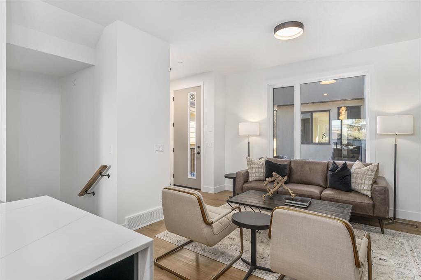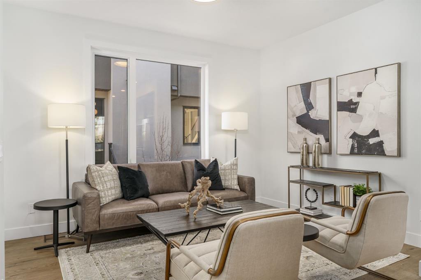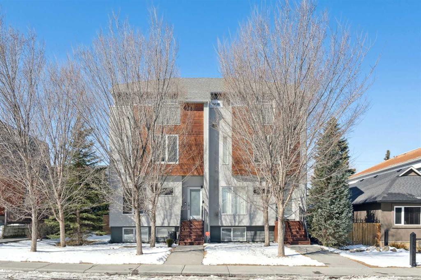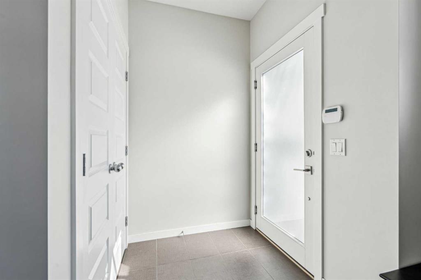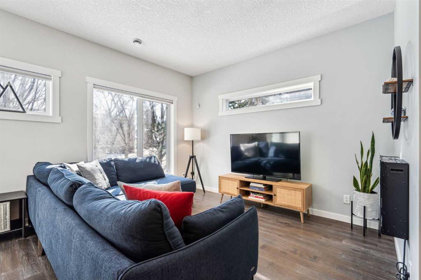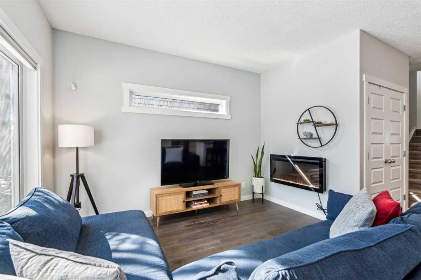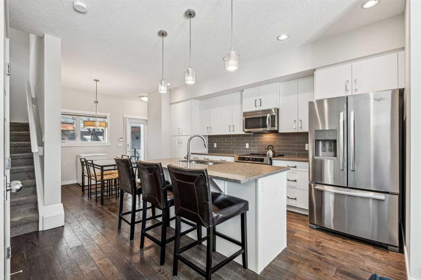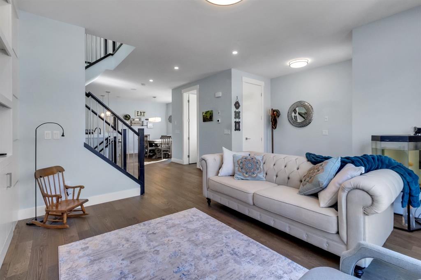10, 66 Beny-Sur-Mer Road SW
Calgary T3E 7A4
MLS® Number: A2208990
$ 649,900
3
BEDROOMS
3 + 1
BATHROOMS
2012
YEAR BUILT
Welcome to this SAM AWARD WINNING townhouse community of Victoria Cross Terrace built by AVI Homes. This beautiful three bedroom townhome in Currie Barracks offers a perfect balance between a friendly neighborhood and vibrant urban community. Only 7 minutes from downtown, this landmark neighborhood blends distinctive history with modern amenities. Cobblestone walkways, quaint landscaping, and classic exteriors lead to the end unit where you'll be met with a cozy covered front porch, engineered hardwood floors, an open living/dining/kitchen space with stainless steel appliances, granite countertops, and contemporary cabinetry. Patio doors lead to the private outdoor patio. The upper level is home to two bedrooms, a full bath, and the master bedroom with walk-in closet and ensuite bathroom with walk-in tile shower. The lower level offers a spacious family room, laundry, additional bedroom, and full bath. This end-unit townhouse is one of only a few that have the attached garage outside of the footprint of the home which offers a larger and more open floorplan. Looking for a stunning inner city townhome inner without all the noisy traffic? This is it! View this home today!
| COMMUNITY | Currie Barracks |
| PROPERTY TYPE | Row/Townhouse |
| BUILDING TYPE | Five Plus |
| STYLE | 2 Storey |
| YEAR BUILT | 2012 |
| SQUARE FOOTAGE | 1,216 |
| BEDROOMS | 3 |
| BATHROOMS | 4.00 |
| BASEMENT | Finished, Full |
| AMENITIES | |
| APPLIANCES | Dishwasher, Dryer, Electric Range, Garage Control(s), Garburator, Microwave Hood Fan, Refrigerator, Washer, Window Coverings |
| COOLING | None |
| FIREPLACE | N/A |
| FLOORING | Carpet, Ceramic Tile, Hardwood |
| HEATING | Forced Air |
| LAUNDRY | In Basement |
| LOT FEATURES | Back Lane, Back Yard, Paved |
| PARKING | Single Garage Attached |
| RESTRICTIONS | Pet Restrictions or Board approval Required, Pets Allowed |
| ROOF | Asphalt Shingle |
| TITLE | Fee Simple |
| BROKER | RE/MAX Real Estate (Central) |
| ROOMS | DIMENSIONS (m) | LEVEL |
|---|---|---|
| Bedroom | 11`0" x 7`8" | Basement |
| Family Room | 11`10" x 10`8" | Basement |
| 2pc Bathroom | Main | |
| Kitchen | 14`9" x 9`0" | Main |
| Dining Room | 14`9" x 7`8" | Main |
| Living Room | 12`11" x 12`9" | Main |
| 3pc Ensuite bath | Second | |
| 4pc Bathroom | Second | |
| 3pc Bathroom | Second | |
| Bedroom - Primary | 12`5" x 11`10" | Second |
| Bedroom | 11`10" x 11`0" | Second |














































