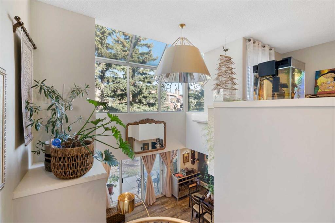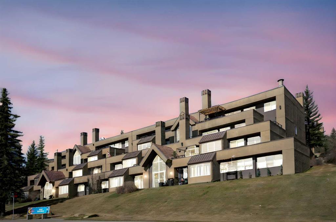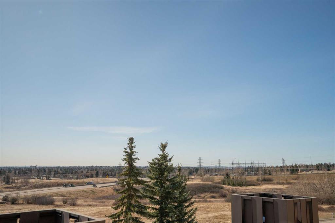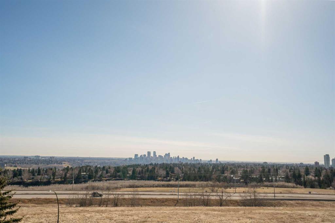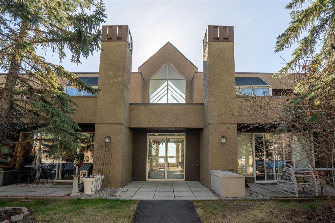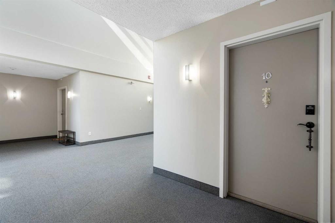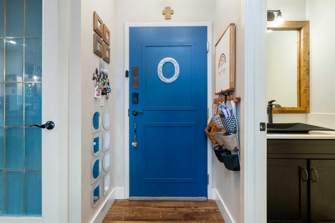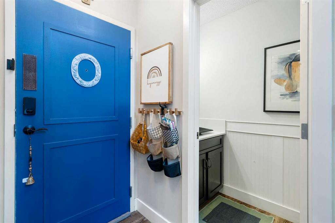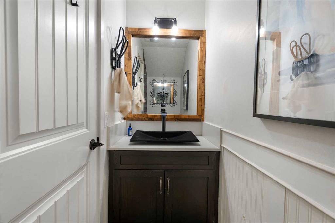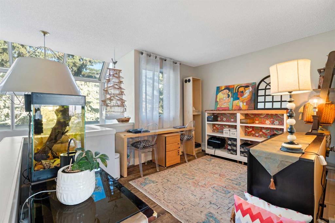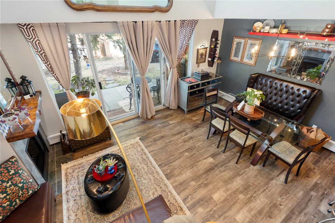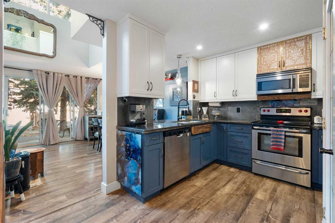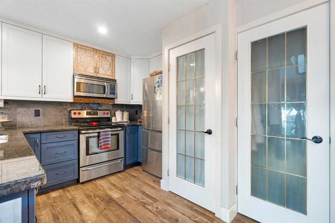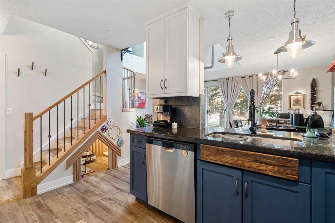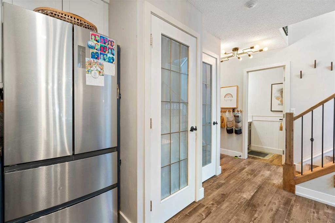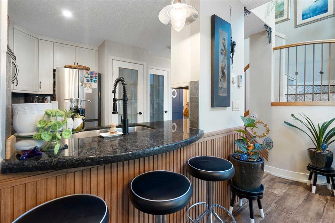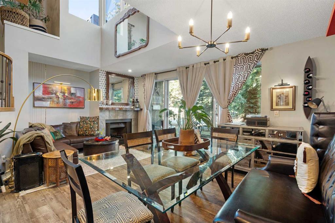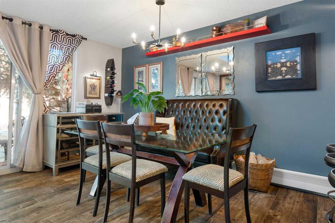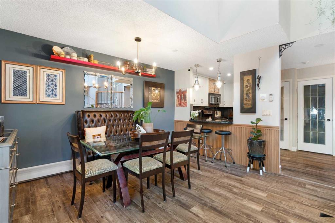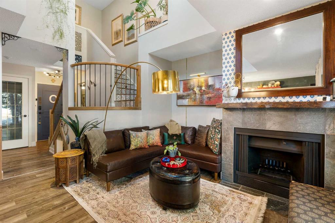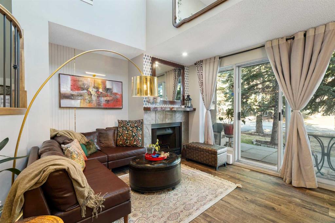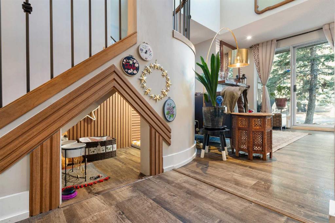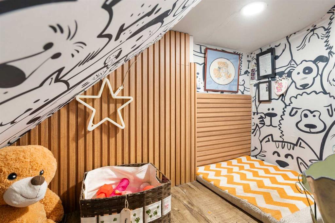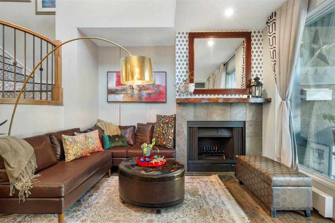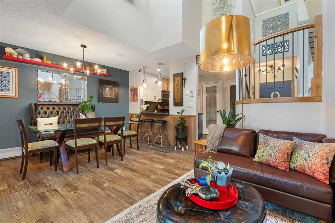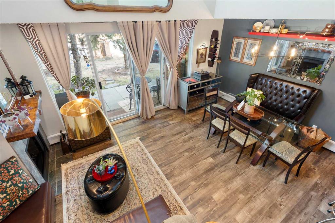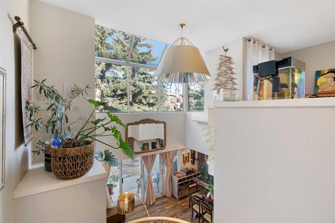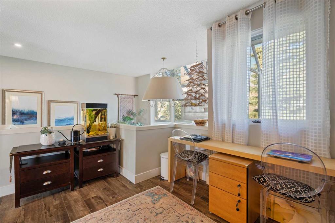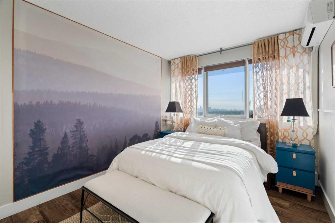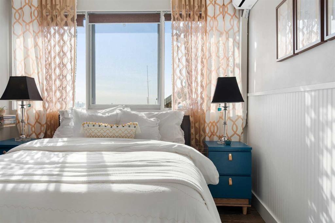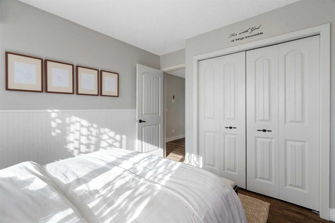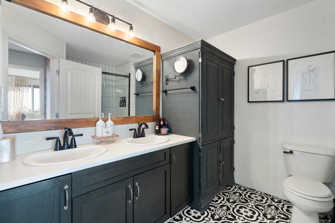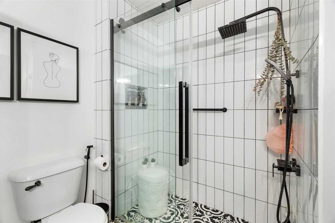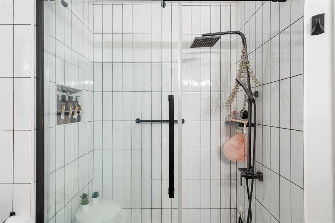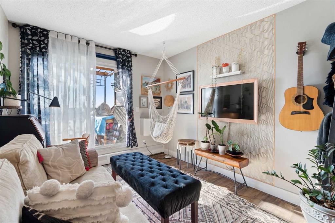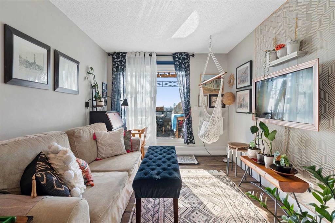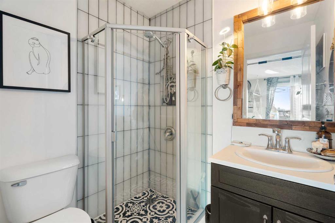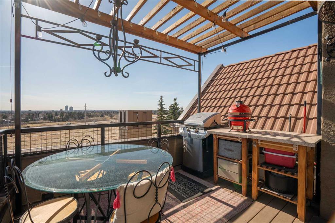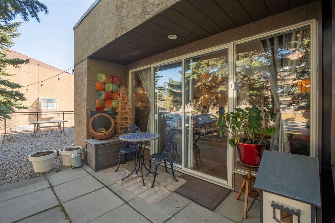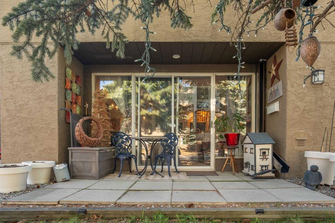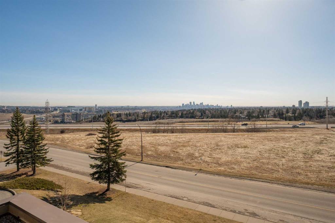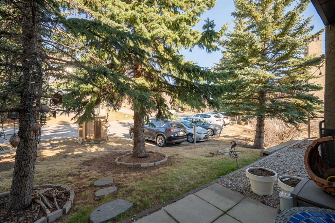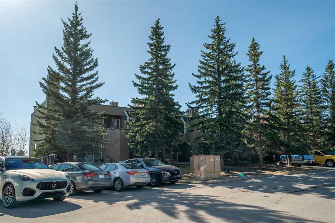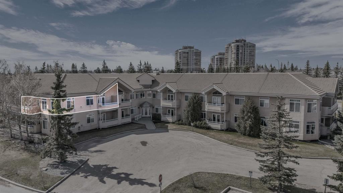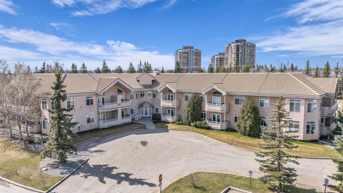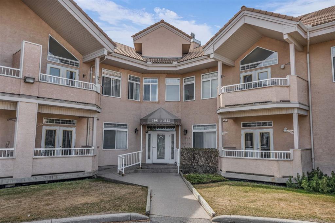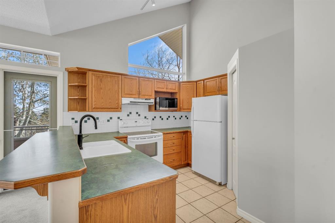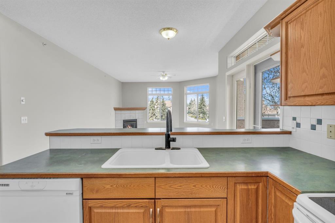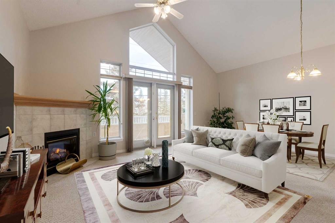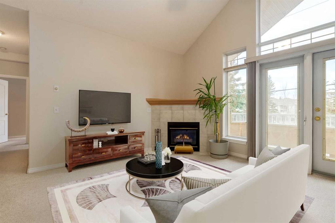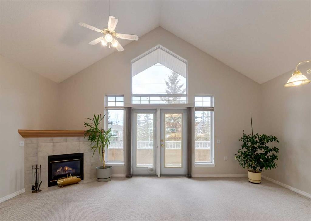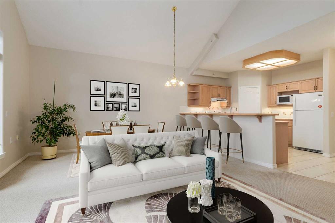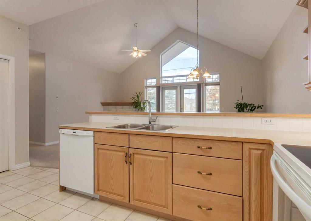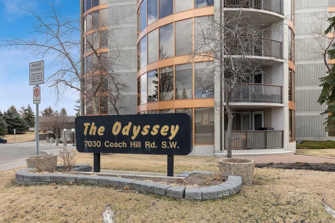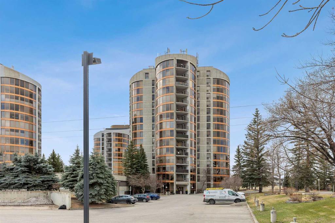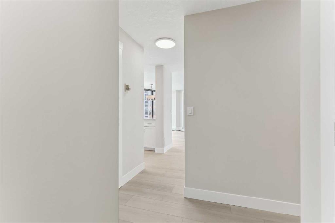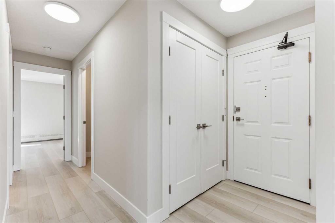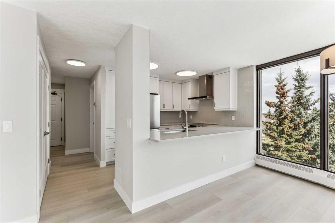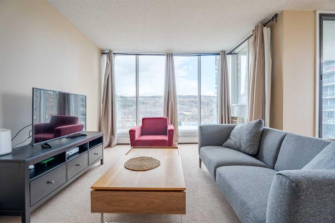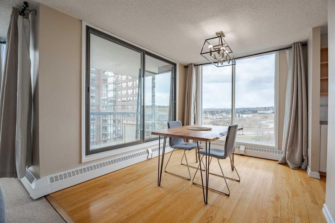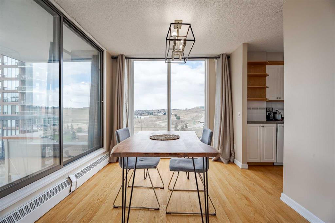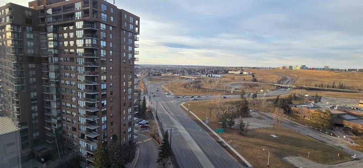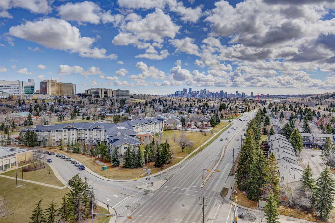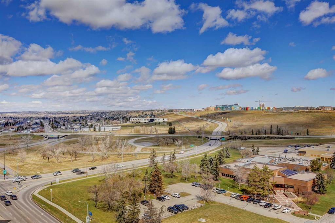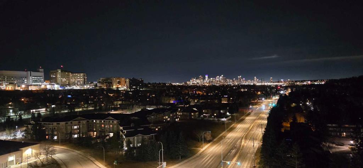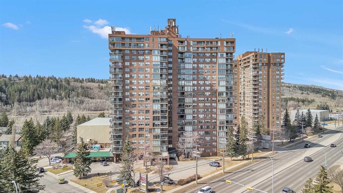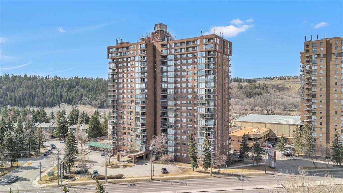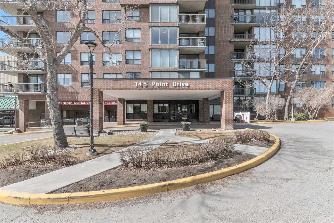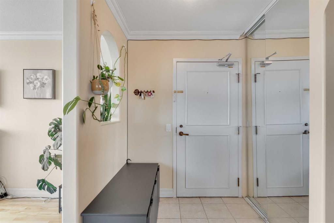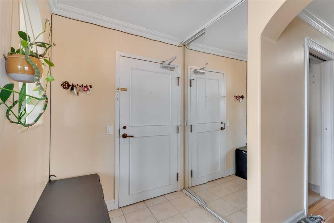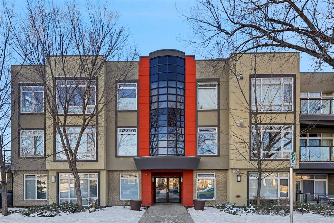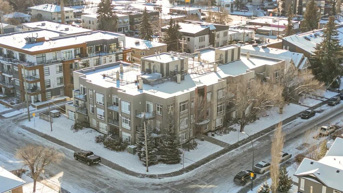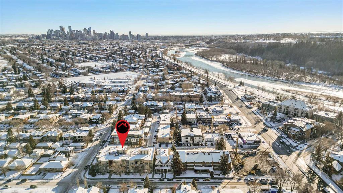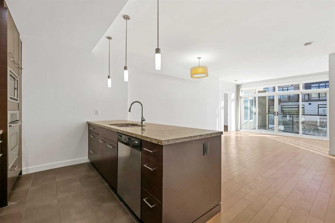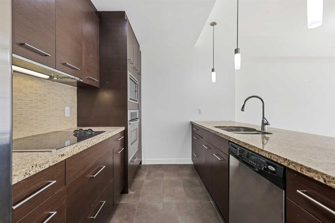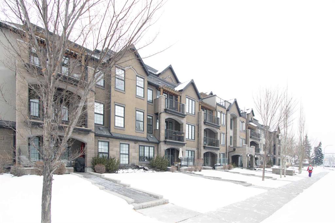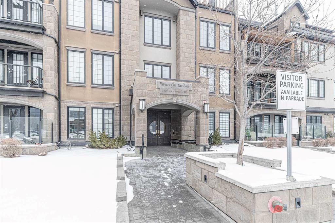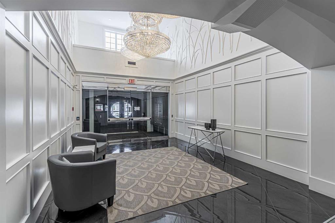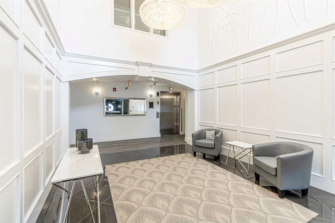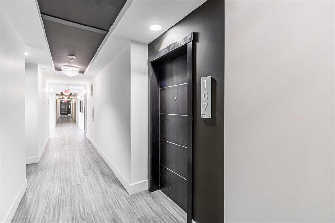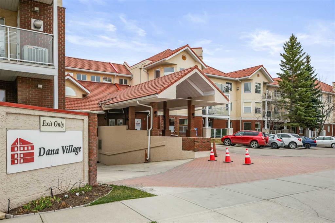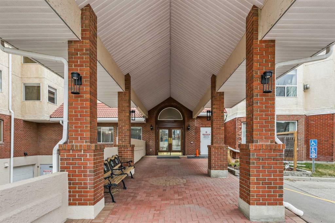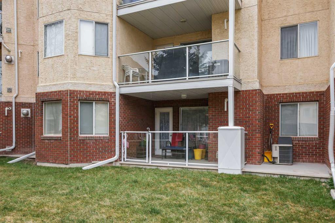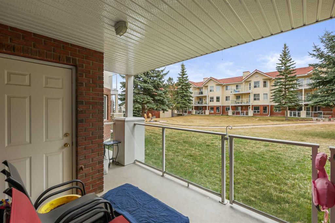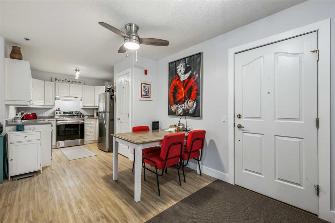10, 216 Village Terrace SW
Calgary T3H 2L4
MLS® Number: A2211239
$ 425,000
2
BEDROOMS
2 + 1
BATHROOMS
1,176
SQUARE FEET
1987
YEAR BUILT
Welcome to Unit 10 at 216 Village Terrace SW, where modern elegance meets unique character! This stunning lofted apartment features 2 spacious bedrooms, including a primary suite with an ensuite bathroom, making it a perfect retreat. The home boasts 2 full bathrooms and a half bathroom, all beautifully renovated, ensuring ample space for comfort and convenience. Enjoy 2 wall-mounted inverter air conditioning units, providing cooling and heating, perfect for keeping cool during warmer months and additional heat during winter months, along with 2 ASSIGNED HEATED UNDERGROUND PARKING STALLS for your convenience. Even the baseboard heaters have been upgraded, providing both style and efficiency. The unit also come with a separate storage. Natural light floods the space, accentuated by the soaring high ceilings, creating an inviting and airy atmosphere. Step out onto your private balcony, which easily accommodates a table and four chairs—ideal for summer BBQs with family and friends! Take in the breathtaking, unobstructed views of downtown Calgary from your outdoor space, making every day a beautiful experience. Your condo fees cover all utilities except for electricity and internet, making budgeting a breeze. The complex offers an impressive range of amenities, including an indoor pool, gym, party room, racquet court, and scenic walking trails. Don’t miss out on this one-of-a-kind lofted haven—schedule a viewing today and experience the charm and convenience of this exceptional unit!
| COMMUNITY | Patterson |
| PROPERTY TYPE | Apartment |
| BUILDING TYPE | Low Rise (2-4 stories) |
| STYLE | Multi Level Unit |
| YEAR BUILT | 1987 |
| SQUARE FOOTAGE | 1,176 |
| BEDROOMS | 2 |
| BATHROOMS | 3.00 |
| BASEMENT | |
| AMENITIES | |
| APPLIANCES | Dishwasher, Dryer, Electric Oven, Refrigerator, Washer |
| COOLING | Wall Unit(s) |
| FIREPLACE | Wood Burning |
| FLOORING | Tile, Vinyl |
| HEATING | Baseboard |
| LAUNDRY | In Unit |
| LOT FEATURES | |
| PARKING | Garage Door Opener, Heated Garage, Other, Stall |
| RESTRICTIONS | Restrictive Covenant, Utility Right Of Way |
| ROOF | |
| TITLE | Fee Simple |
| BROKER | Royal LePage Benchmark |
| ROOMS | DIMENSIONS (m) | LEVEL |
|---|---|---|
| 2pc Bathroom | 3`0" x 7`8" | Main |
| Dining Room | 6`7" x 13`11" | Main |
| Kitchen | 12`0" x 10`5" | Main |
| Living Room | 12`4" x 13`11" | Main |
| 3pc Ensuite bath | 6`1" x 5`0" | Second |
| 4pc Bathroom | 8`7" x 8`10" | Second |
| Bedroom | 9`2" x 11`7" | Second |
| Bedroom - Primary | 9`4" x 14`11" | Second |

