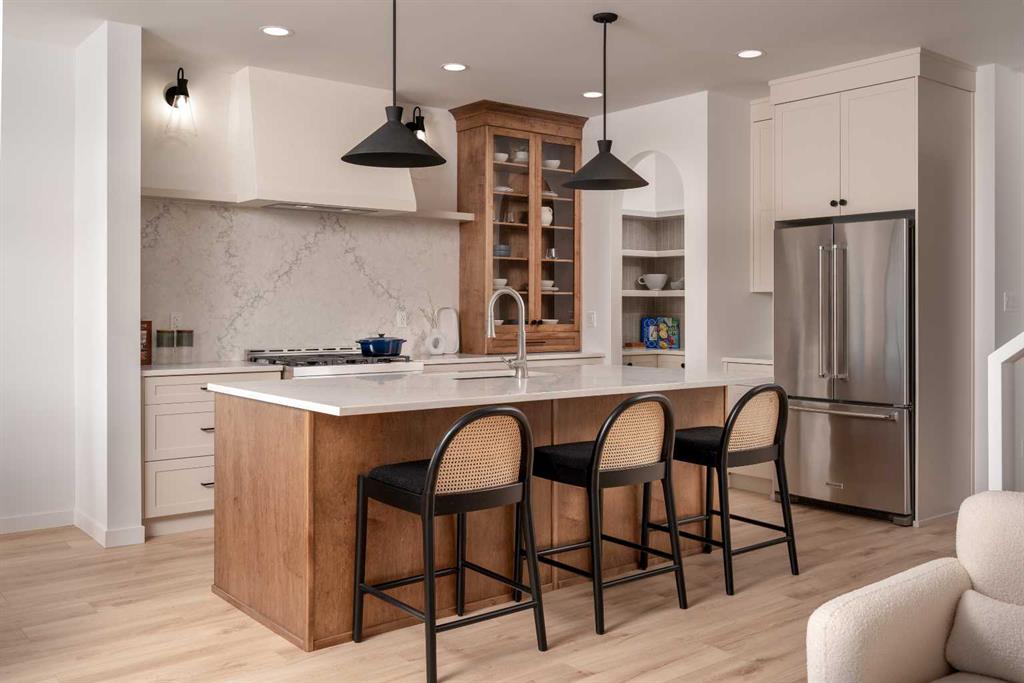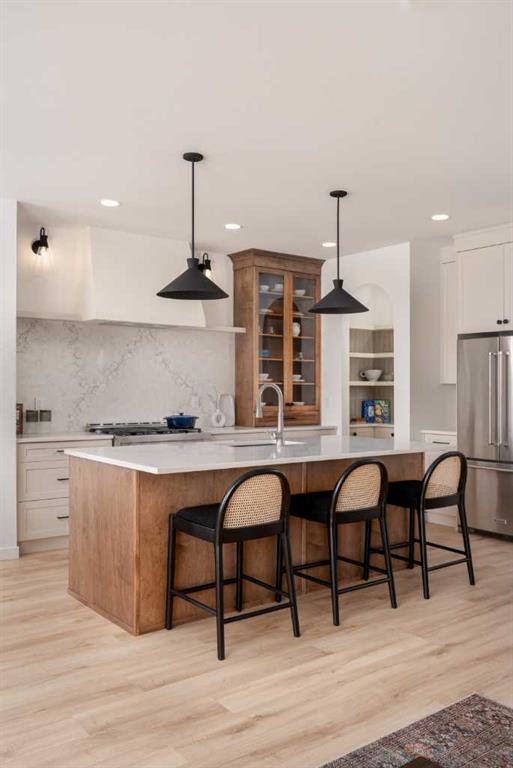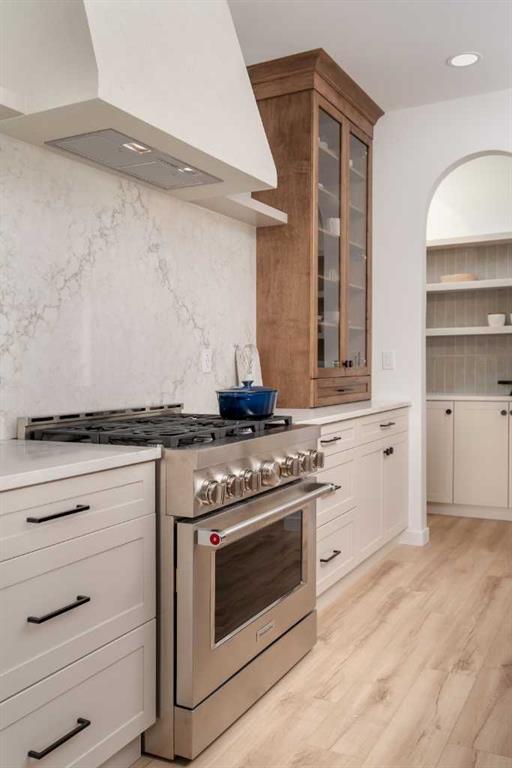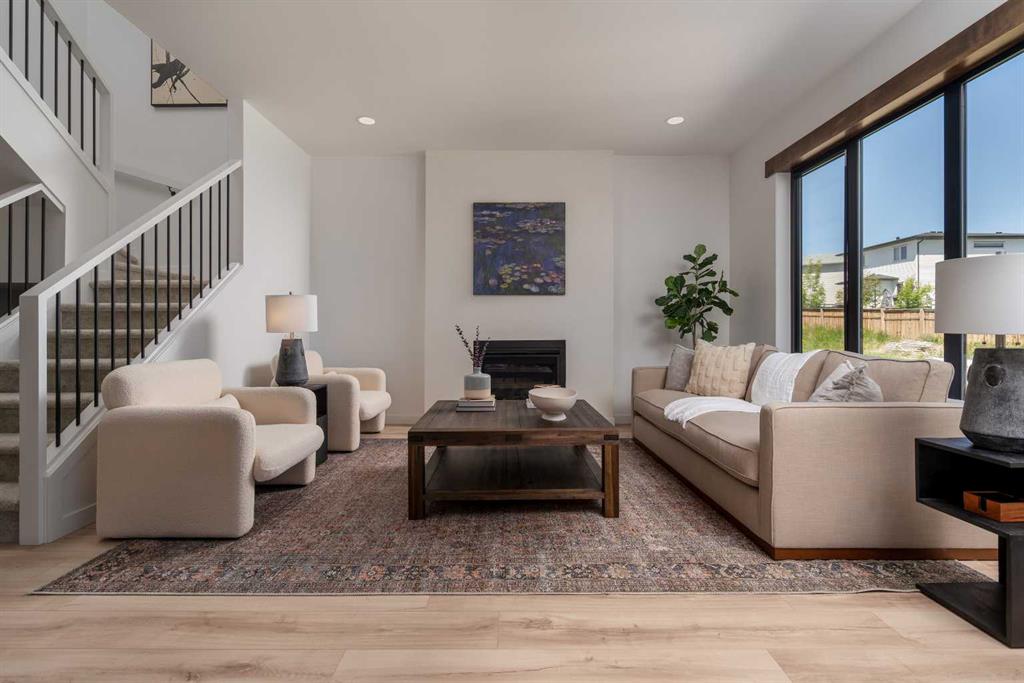

639 Keystone Chase W
Lethbridge
Update on 2023-07-04 10:05:04 AM
$ 509,000
4
BEDROOMS
3 + 1
BATHROOMS
1579
SQUARE FEET
2014
YEAR BUILT
Welcome to 639 Keystone Chase W… This beautiful two story offers a perfect blend of comfort and functionality, ideal for families. With 4 bedrooms, 3.5 bathrooms, and a total of 2,272 sqft of living space, this residence provides ample room for everyone. Upon entering, you'll be greeted by a spacious open-concept main floor that seamlessly integrates the kitchen, dining room, and living room. This layout is perfect for both everyday family living and entertaining guests. The well-appointed kitchen features stainless steel appliances, stone counter tops, gas fire place and large windows over looking covered deck and backyard. Additionally, the main level includes a convenient laundry/ mud room and a 2-piece bathroom. Ascending to the second floor, you'll find three comfortable bedrooms. The primary bedroom is a true retreat, featuring a walk through closet and 3-piece ensuite. The remaining two bedrooms are well-sized and share access to a 4-piece bathroom. The lower level fully developed and features an expansive family room, additional full bathroom and fourth bedroom.
| COMMUNITY | Copperwood |
| TYPE | Residential |
| STYLE | TSTOR |
| YEAR BUILT | 2014 |
| SQUARE FOOTAGE | 1579.0 |
| BEDROOMS | 4 |
| BATHROOMS | 4 |
| BASEMENT | Finished, Full Basement |
| FEATURES |
| GARAGE | Yes |
| PARKING | DBAttached, PParking Pad |
| ROOF | Asphalt |
| LOT SQFT | 377 |
| ROOMS | DIMENSIONS (m) | LEVEL |
|---|---|---|
| Master Bedroom | 3.96 x 3.53 | |
| Second Bedroom | 3.28 x 3.84 | |
| Third Bedroom | 3.38 x 3.78 | |
| Dining Room | 3.48 x 2.92 | Main |
| Family Room | ||
| Kitchen | 3.48 x 3.63 | Main |
| Living Room | 3.86 x 4.42 | Main |
INTERIOR
Central Air, Forced Air, Gas, Living Room
EXTERIOR
Landscaped, Level, Private
Broker
Onyx Realty Ltd.
Agent






































































