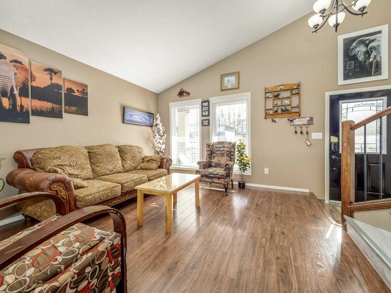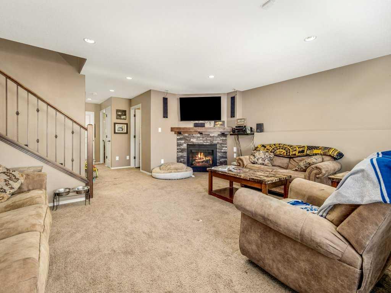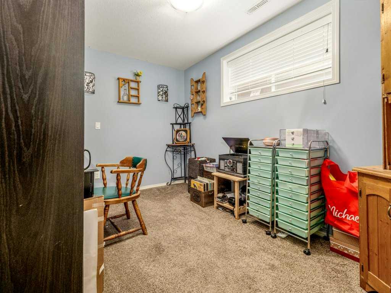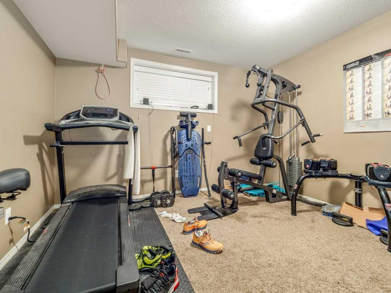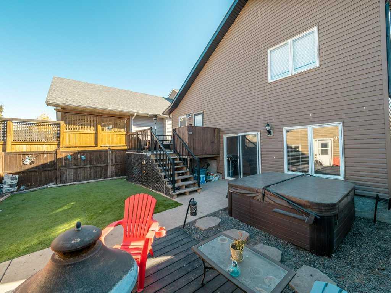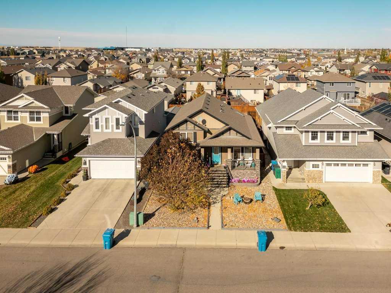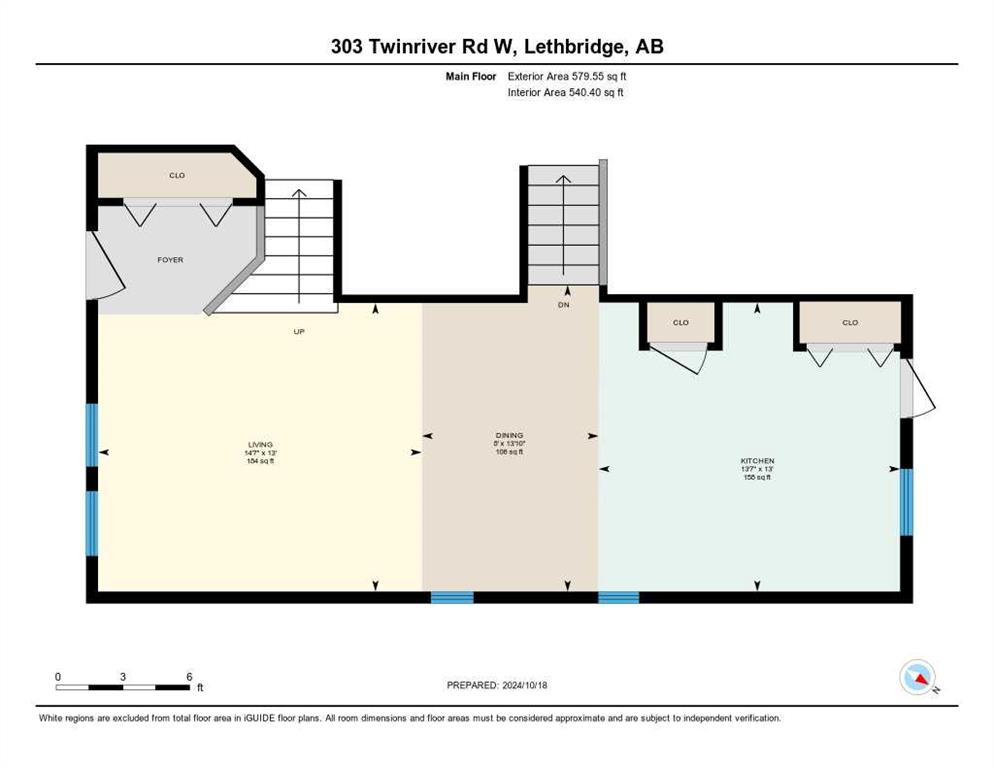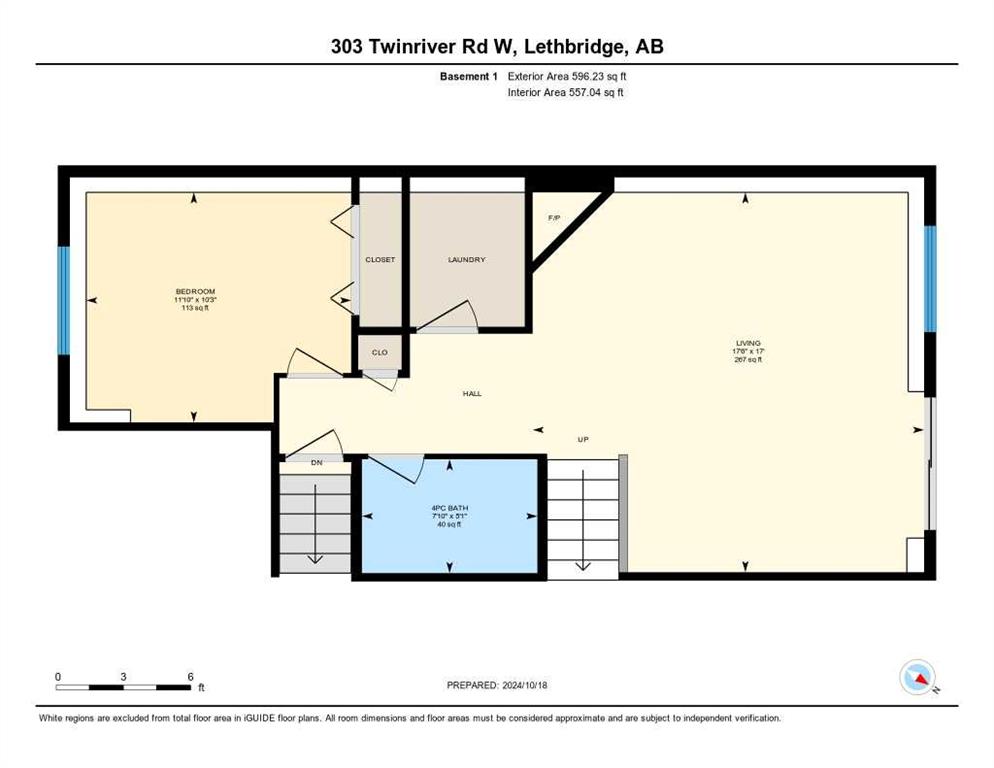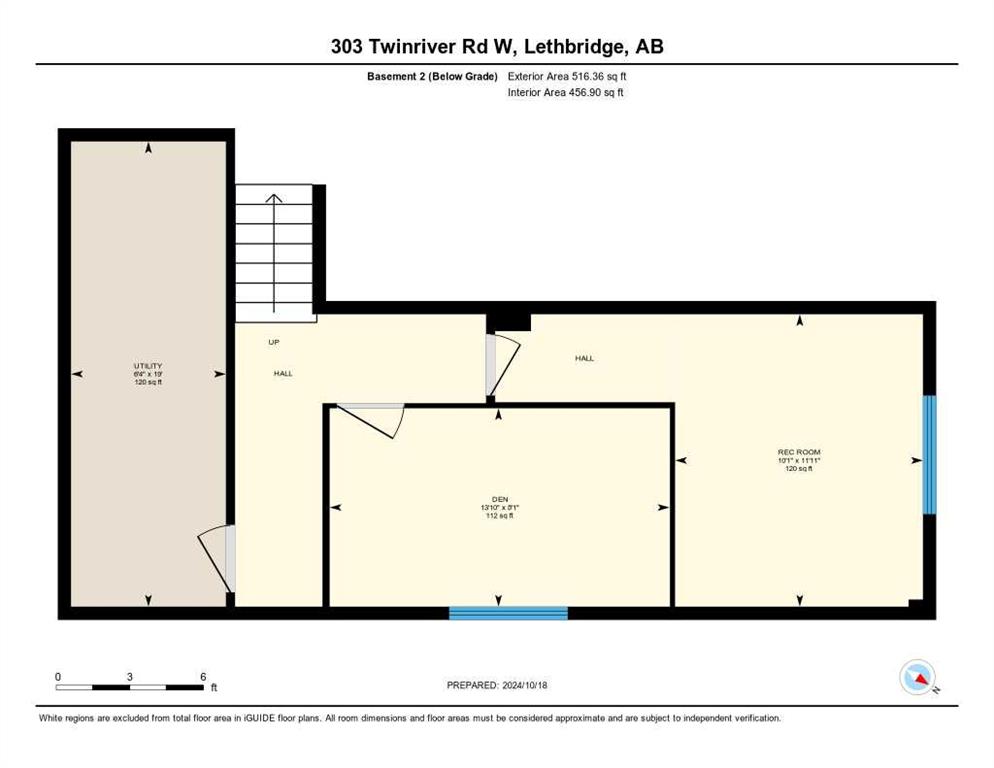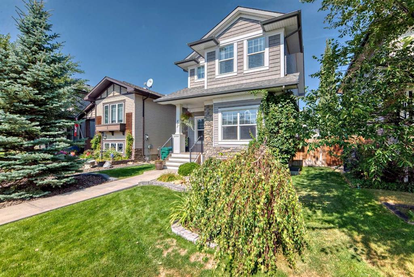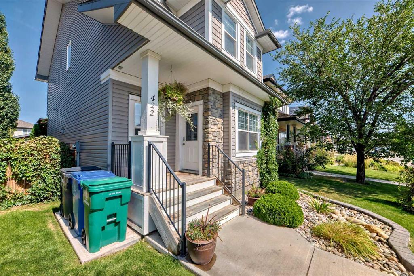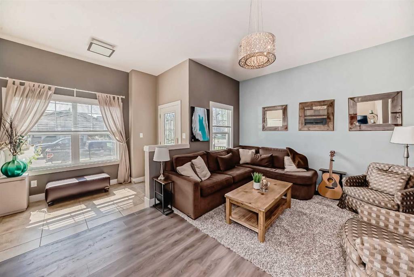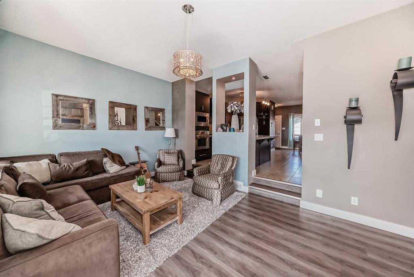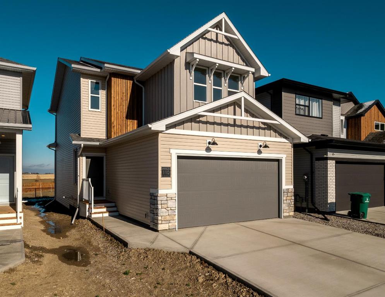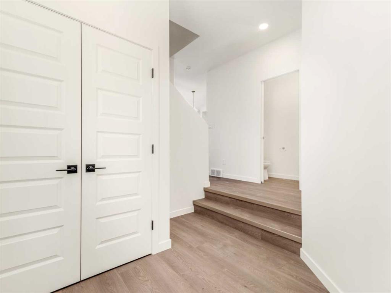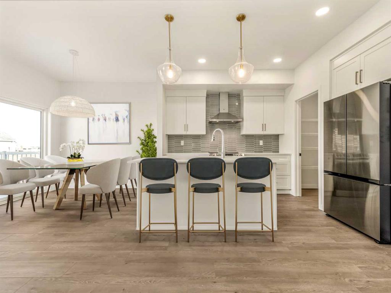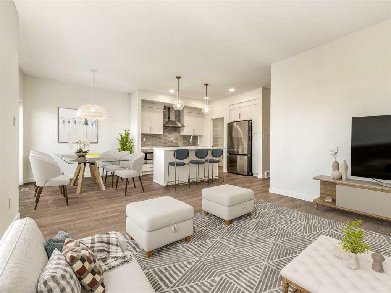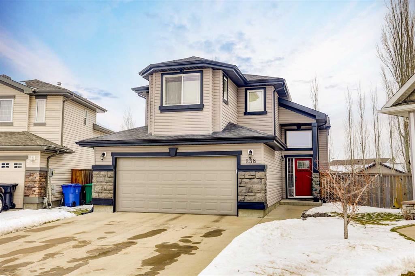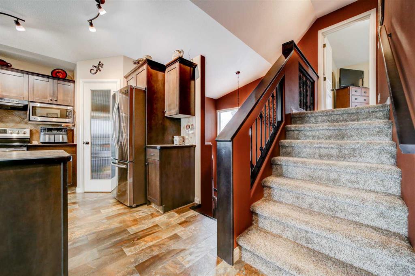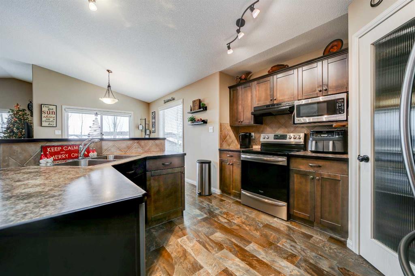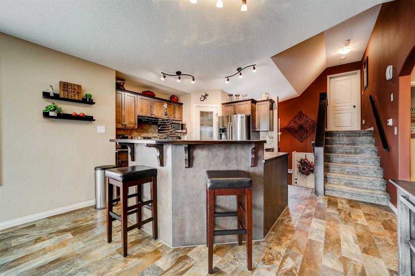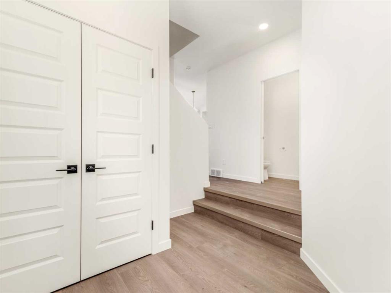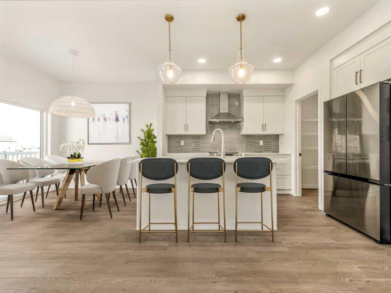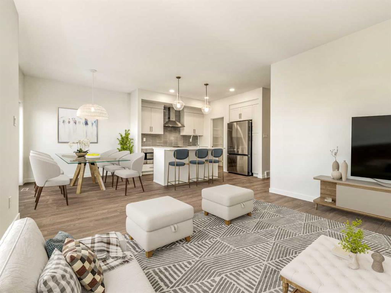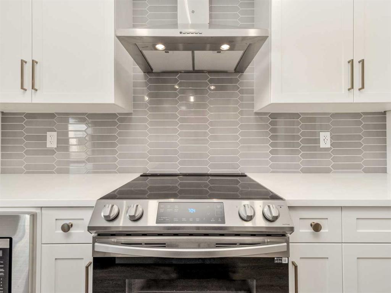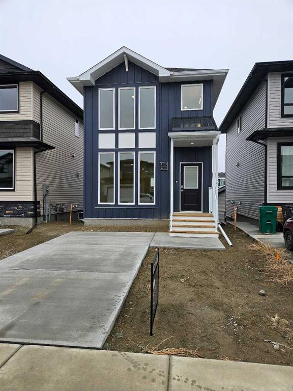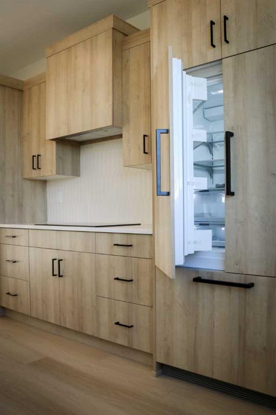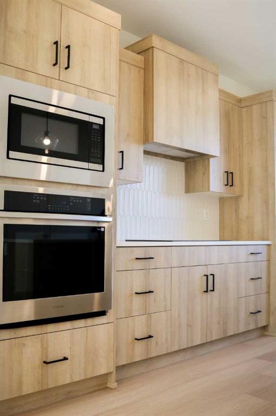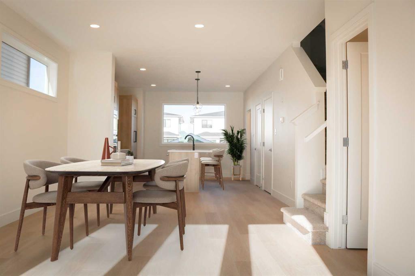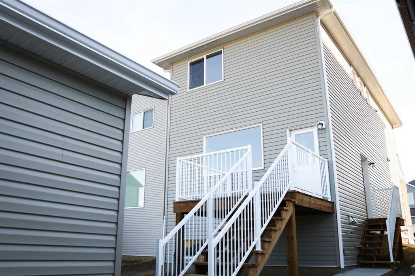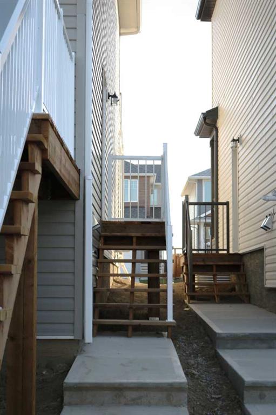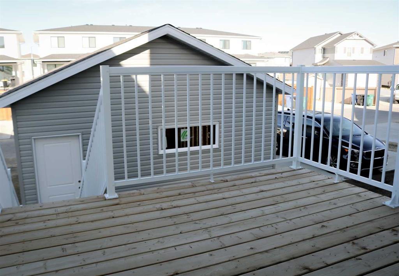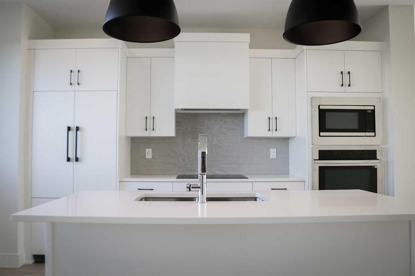

303 Twinriver Road W
Lethbridge
Update on 2023-07-04 10:05:04 AM
$ 495,000
5
BEDROOMS
3 + 0
BATHROOMS
1839
SQUARE FEET
2011
YEAR BUILT
This open-concept home features a bright living, dining, and kitchen area with deck access. Upstairs, you'll find two bedrooms, a full bath, and a master suite with a 3-piece ensuite and walk-in closet. The walk-out lower level offers a spacious family room with a corner fireplace, laundry, a fourth bedroom, and full bath. A den, rec room and a mechanical room with hot water on demand are located on the fourth level. Outside, enjoy a fully finished detached garage with a gas heater and wall A/C, plus a fenced, low-maintenance yard with artificial turf, custom gemstone lighting, and a relaxing hot tub. Just steps from Copperwood Elementary and close to The Crossings' amenities. Move-in ready!
| COMMUNITY | Copperwood |
| TYPE | Residential |
| STYLE | FLVLSP |
| YEAR BUILT | 2011 |
| SQUARE FOOTAGE | 1839.0 |
| BEDROOMS | 5 |
| BATHROOMS | 3 |
| BASEMENT | Finished, Full Basement, WALK |
| FEATURES |
| GARAGE | Yes |
| PARKING | Double Garage Detached, Garage Faces Rear, HGarage |
| ROOF | Asphalt Shingle |
| LOT SQFT | 430 |
| ROOMS | DIMENSIONS (m) | LEVEL |
|---|---|---|
| Master Bedroom | 3.76 x 4.57 | Upper |
| Second Bedroom | 2.69 x 3.91 | Upper |
| Third Bedroom | 2.72 x 3.53 | Upper |
| Dining Room | ||
| Family Room | ||
| Kitchen | ||
| Living Room |
INTERIOR
Central Air, Forced Air, Gas
EXTERIOR
Back Lane, Back Yard, Front Yard, Low Maintenance Landscape, Landscaped
Broker
2 PERCENT REALTY
Agent





