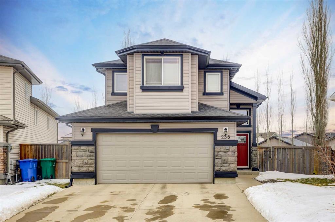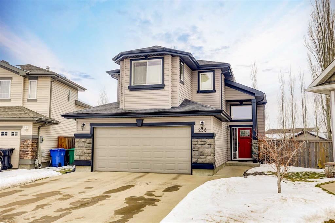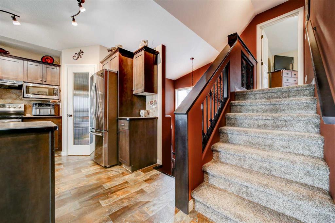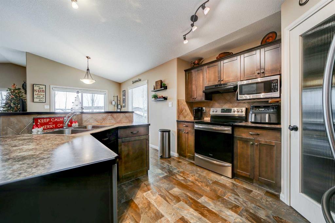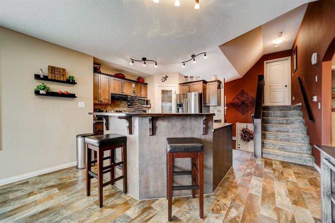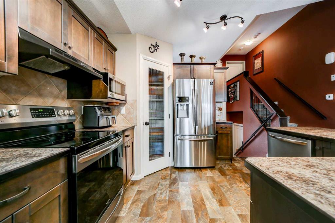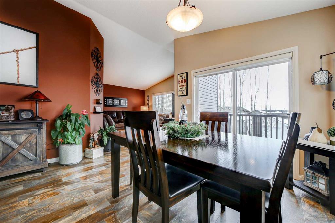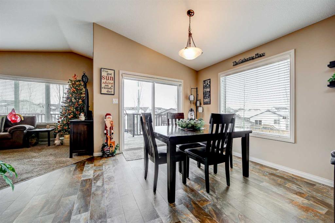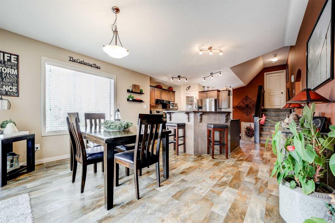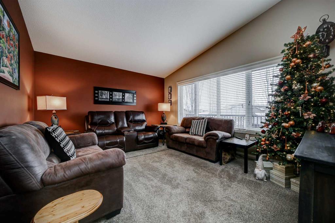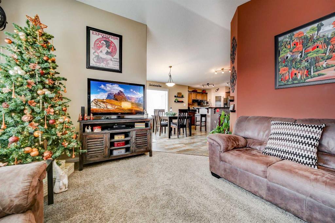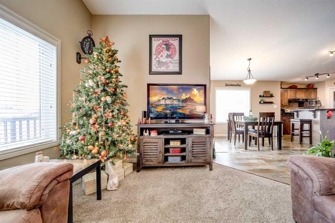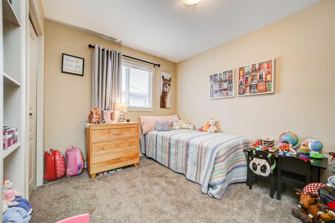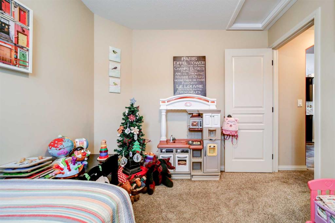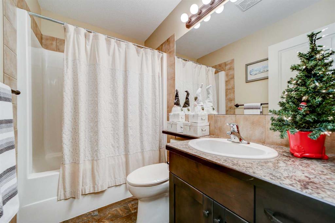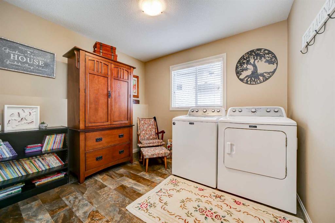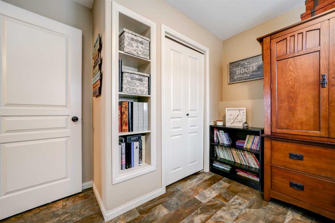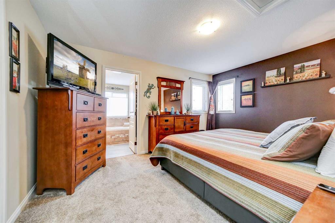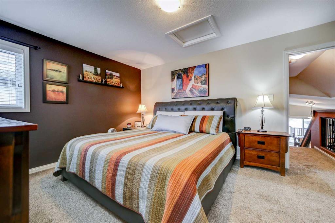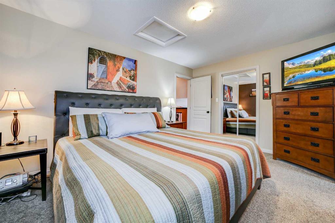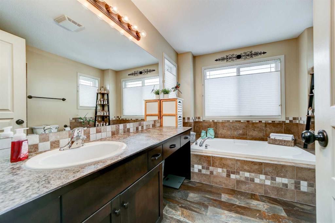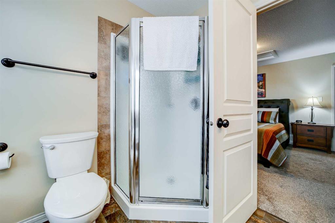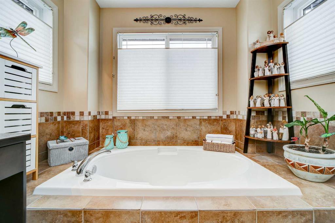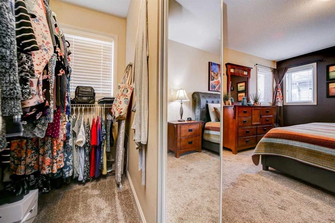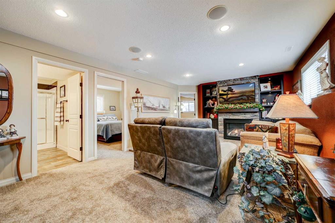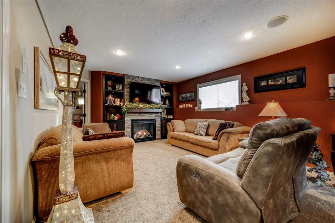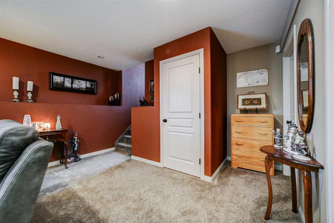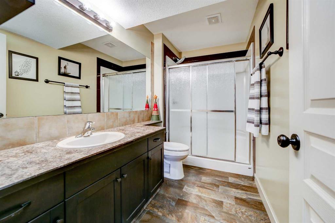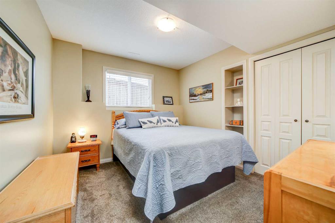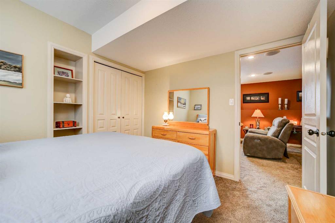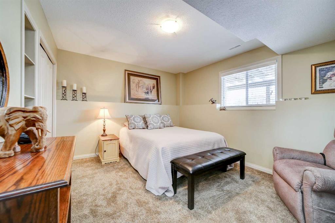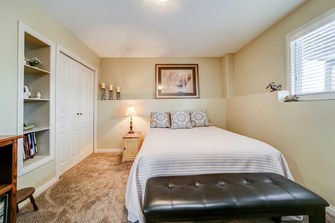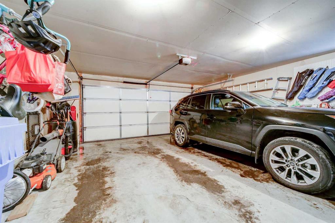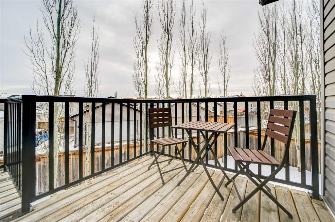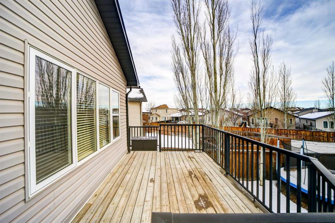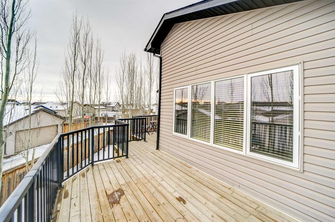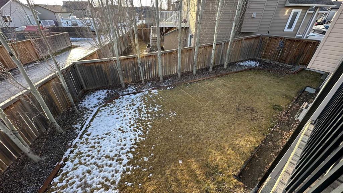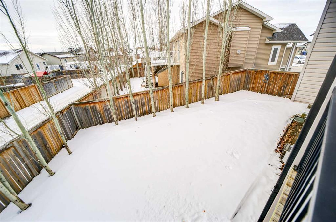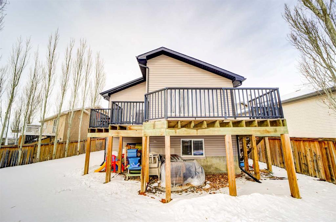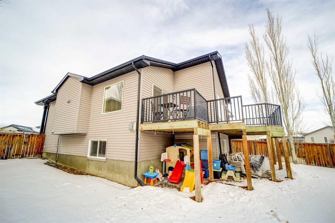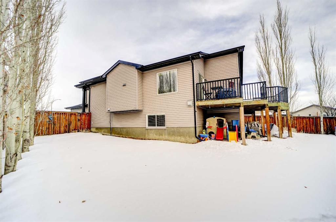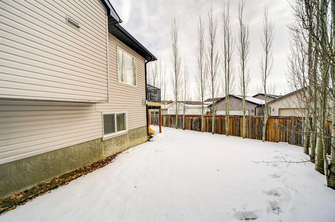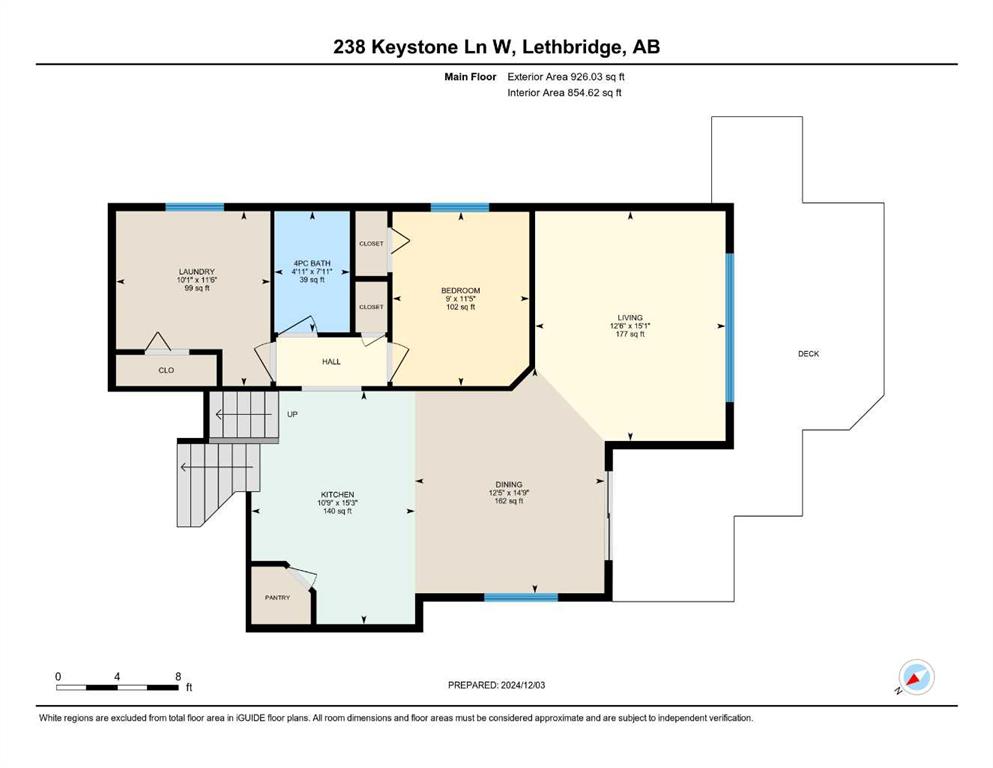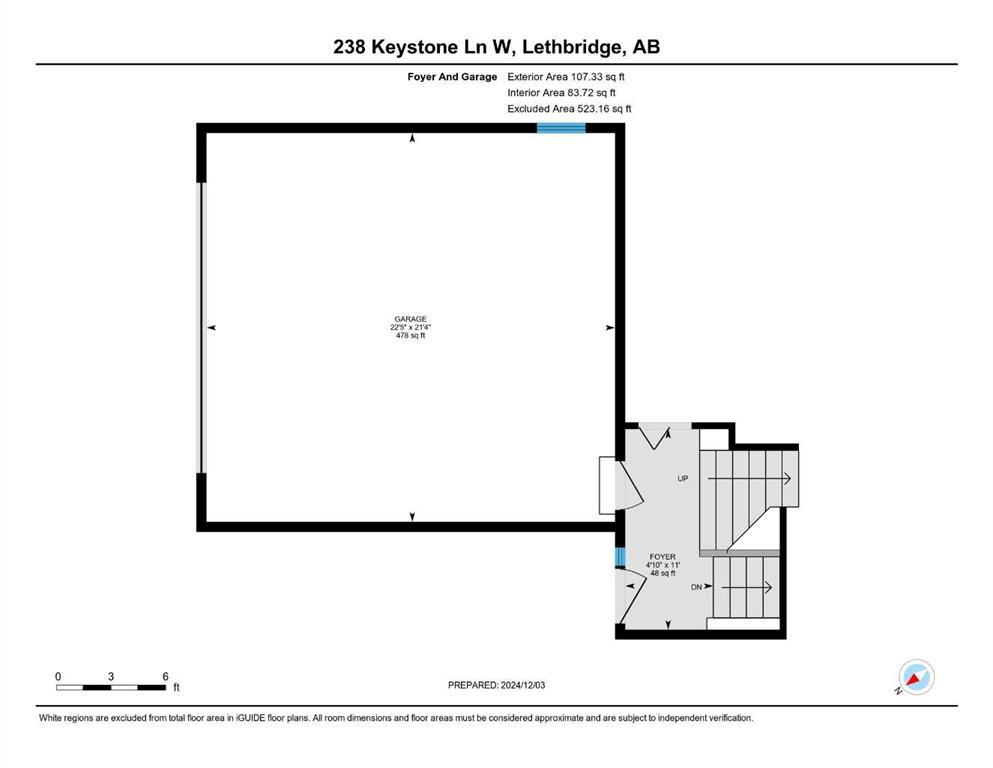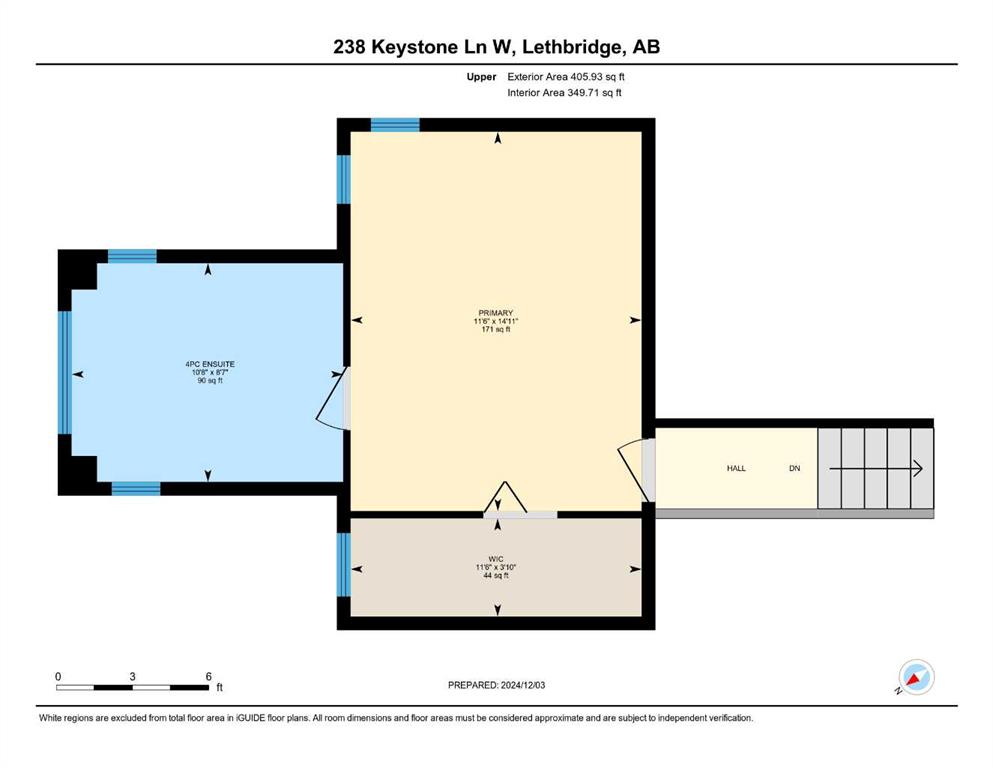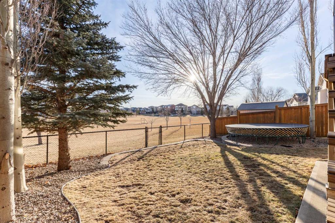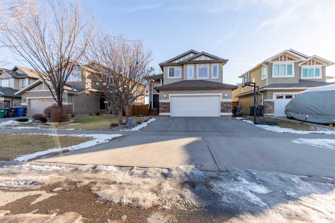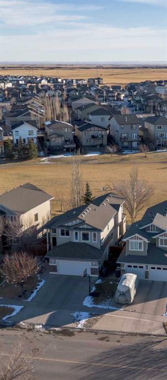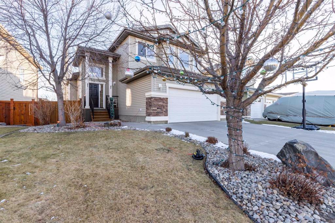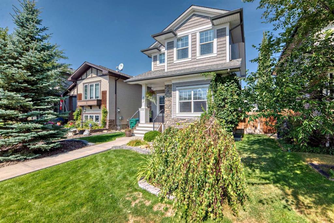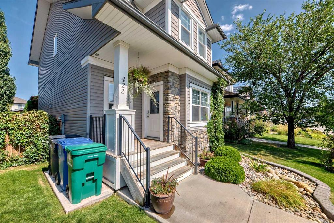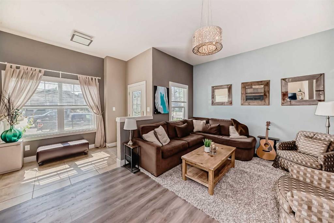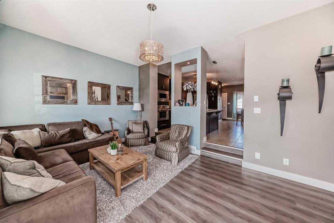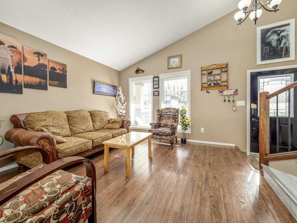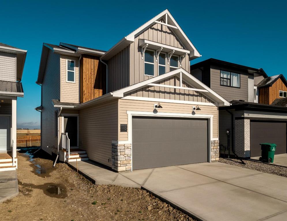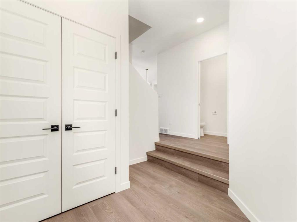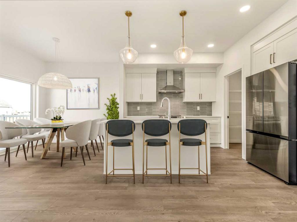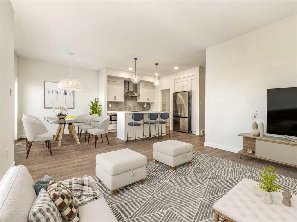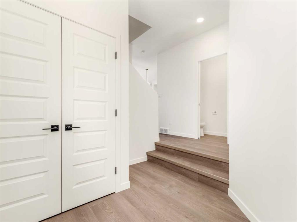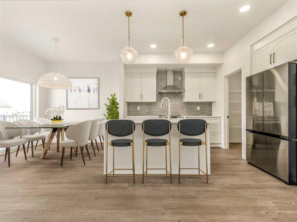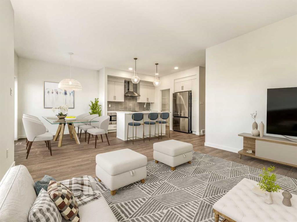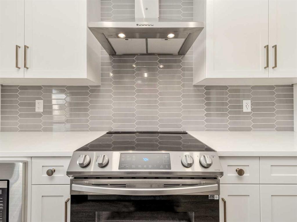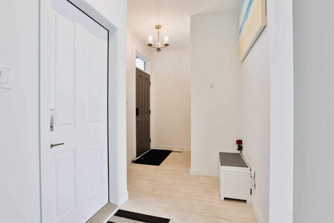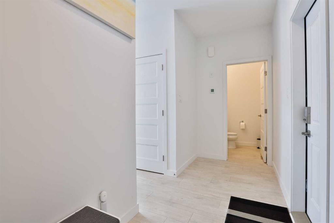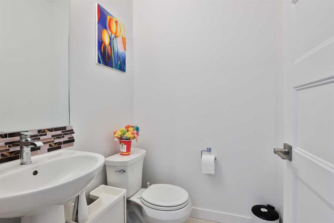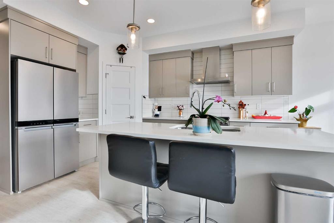

238 Keystone Lane W
Lethbridge
Update on 2023-07-04 10:05:04 AM
$ 539,900
5
BEDROOMS
3 + 0
BATHROOMS
1288
SQUARE FEET
2007
YEAR BUILT
Welcome to 238 Keystone Lane, a beautifully maintained bi-level home in Copperwood offering 5 bedrooms, 3 bathrooms, and sitting on a spacious pie-shaped lot. The landscaped backyard features a gravel dog run, mature trees with gravel borders for added privacy and wind protection, a wrap-around deck, and timed underground sprinklers, creating a versatile space ready for your own personal touch. Inside, the home boasts upgraded vinyl flooring and carpet with memory foam underlay, adding comfort and durability. Other features include built-in bookshelves in the bedrooms, a cozy gas fireplace, and built-in basement speakers ready for connection. The efficient kitchen includes newer appliances, while additional upgrades such as a sump pump with sewer backflow protection and a hot water tank provide peace of mind. The wide garage offers ample storage and parking, and the laundry, currently on the main floor, can be relocated downstairs to create a fifth bedroom. Conveniently located near The Crossings shopping plaza, fitness centers, schools, parks, and walking trails, this move-in-ready home is waiting for you. Contact your REALTOR® today to schedule a private viewing!
| COMMUNITY | Copperwood |
| TYPE | Residential |
| STYLE | BLVL |
| YEAR BUILT | 2007 |
| SQUARE FOOTAGE | 1288.0 |
| BEDROOMS | 5 |
| BATHROOMS | 3 |
| BASEMENT | Finished, Full Basement |
| FEATURES |
| GARAGE | Yes |
| PARKING | DBAttached, Driveway, FTDRV Parking, Garage Door Opener |
| ROOF | Asphalt Shingle |
| LOT SQFT | 510 |
| ROOMS | DIMENSIONS (m) | LEVEL |
|---|---|---|
| Master Bedroom | 4.55 x 3.51 | Upper |
| Second Bedroom | 3.48 x 2.74 | Main |
| Third Bedroom | 3.51 x 3.07 | Main |
| Dining Room | 4.50 x 3.78 | Main |
| Family Room | ||
| Kitchen | 4.65 x 3.28 | Main |
| Living Room | 4.60 x 3.81 | Main |
INTERIOR
Central Air, Central, Basement, Family Room, Gas, Stone
EXTERIOR
Pie Shaped Lot
Broker
Century 21 Foothills South Real Estate
Agent

