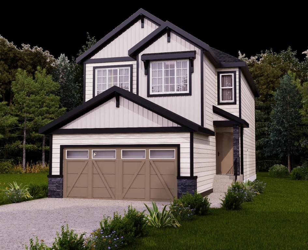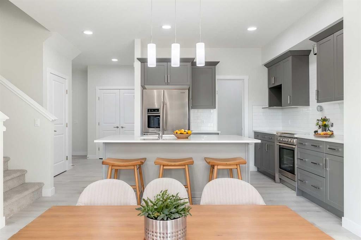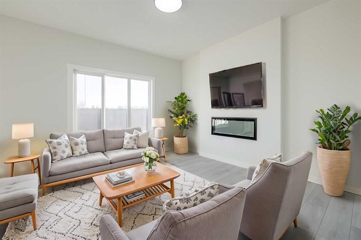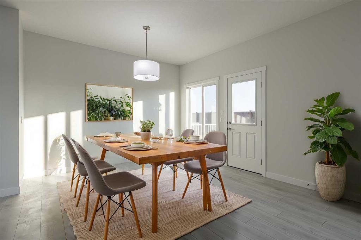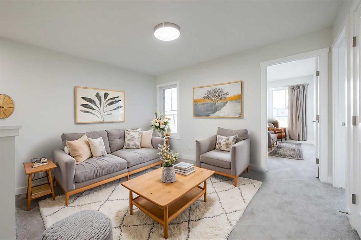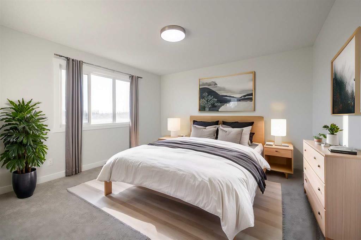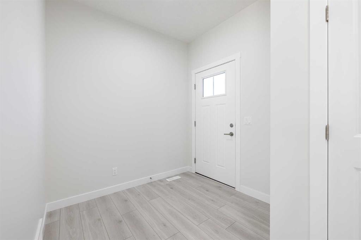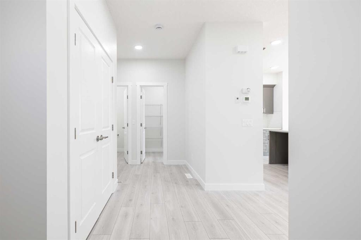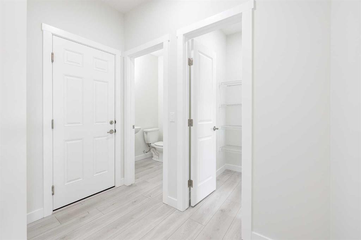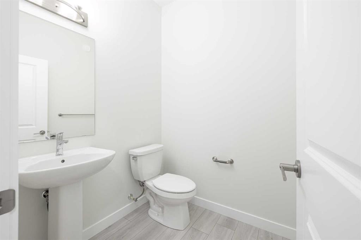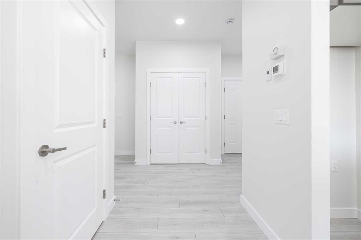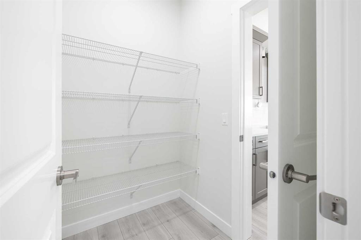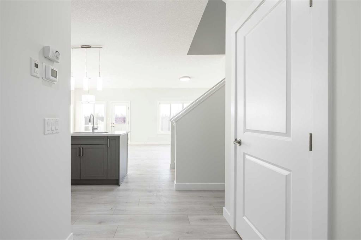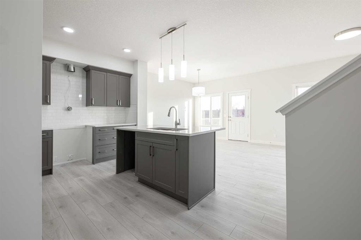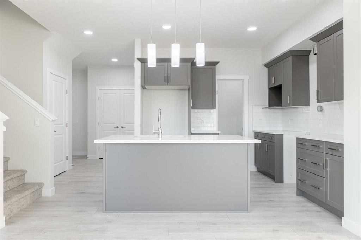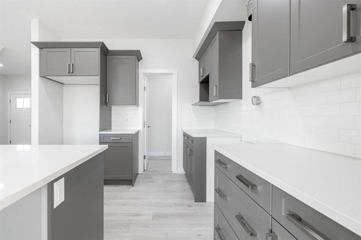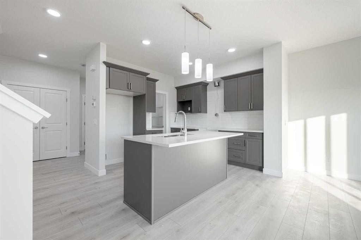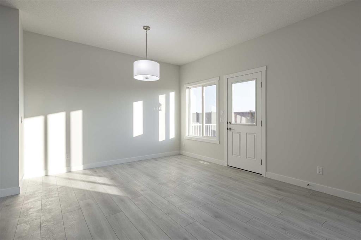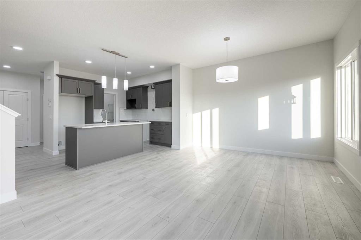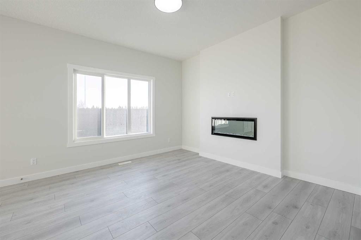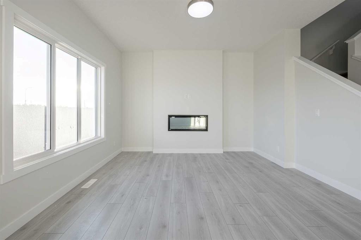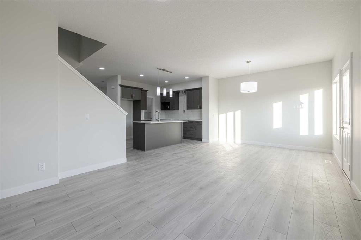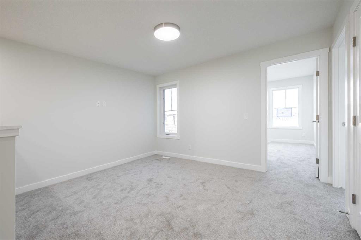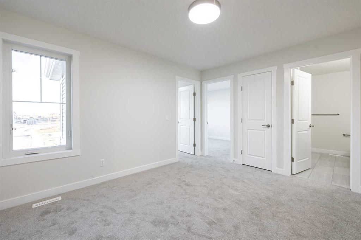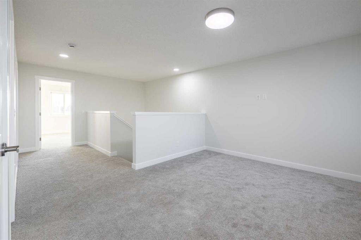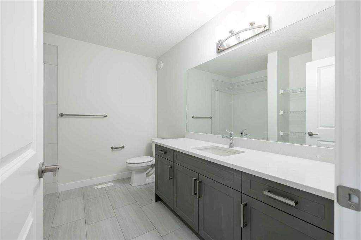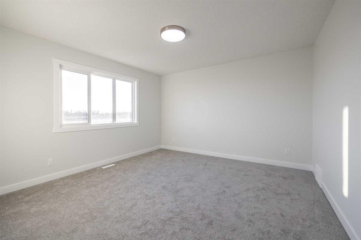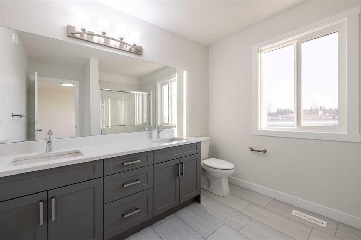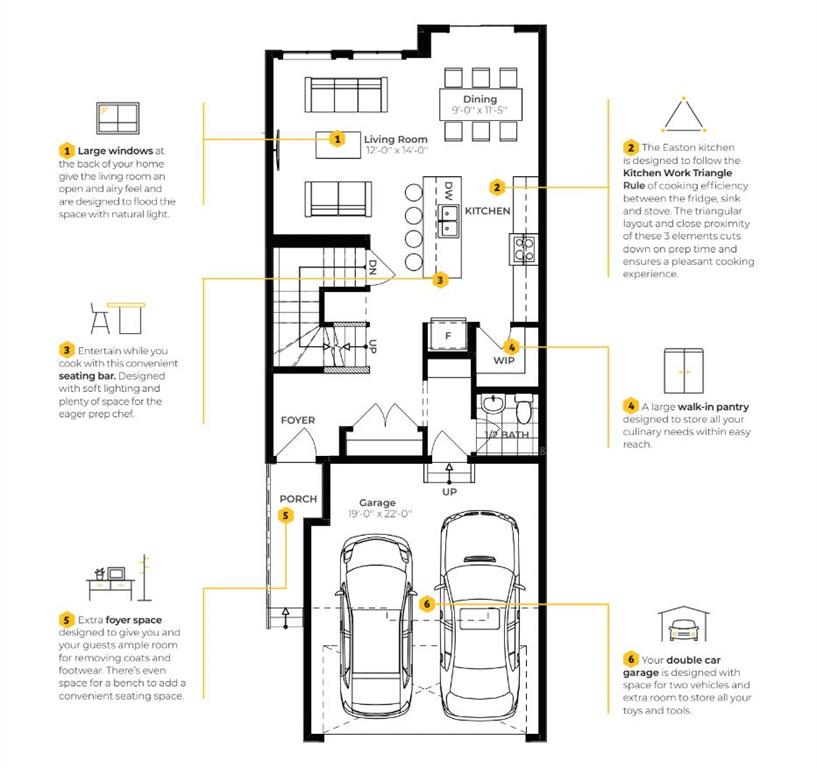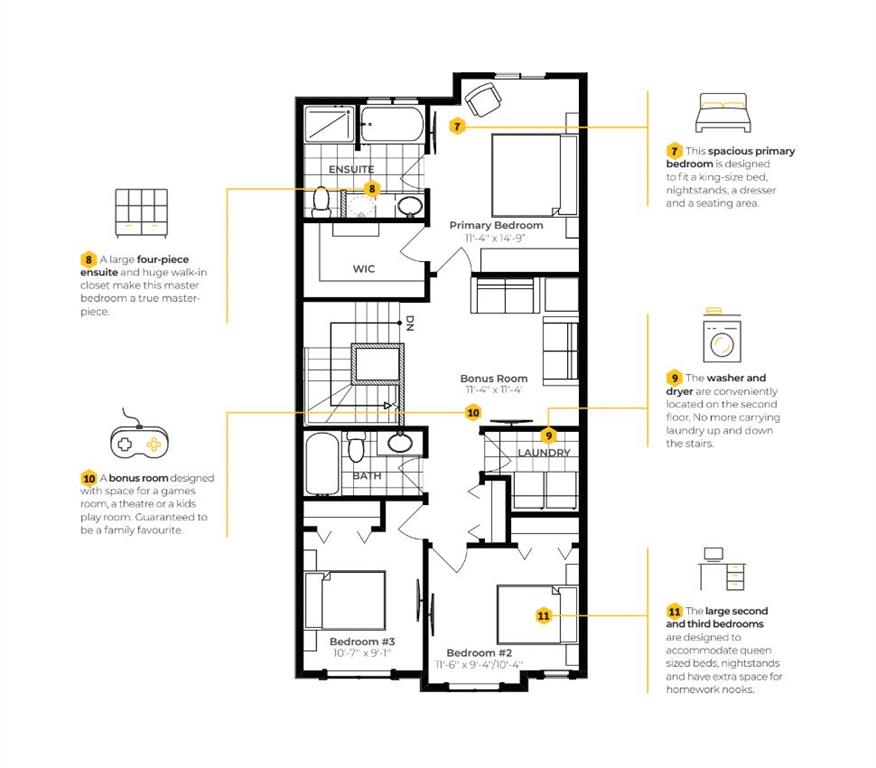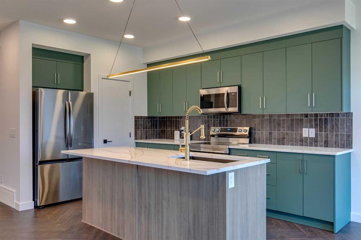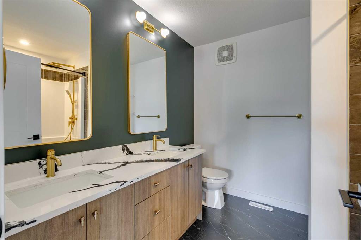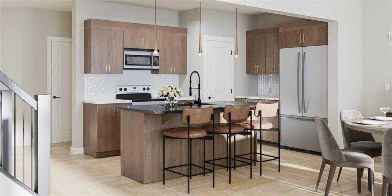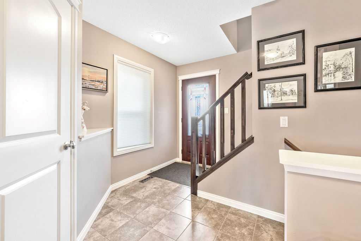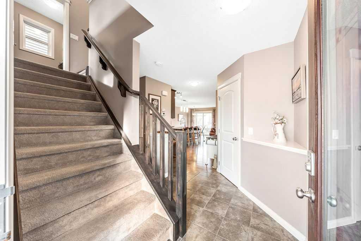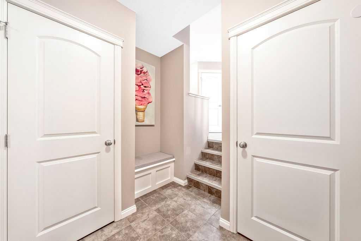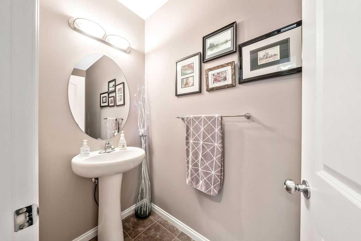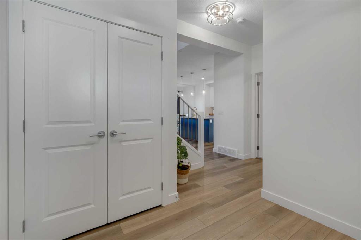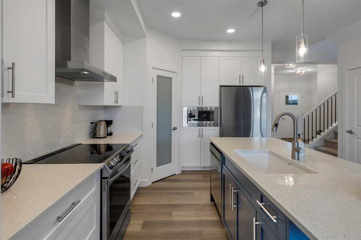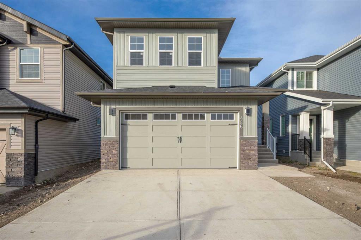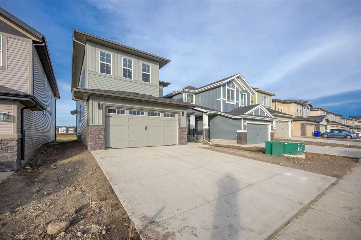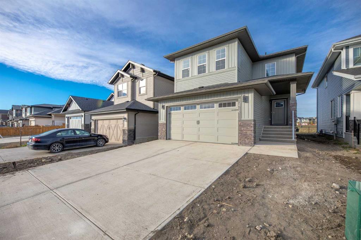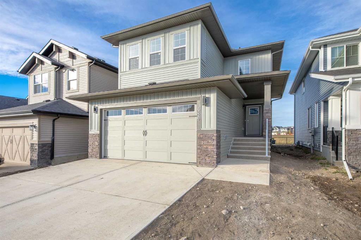

34 Belgian Court
Cochrane
Update on 2023-07-04 10:05:04 AM
$ 599,900
3
BEDROOMS
2 + 1
BATHROOMS
1708
SQUARE FEET
2024
YEAR BUILT
Home awaits in one of Cochrane's newest communities, Heartland! With tree-lined streets, mountain views, parks and pathways and naturalized amenities, you can have it all! From Akash Homes comes the 'Bedford-Z'; this zero lot line home offers stunning features, quality craftsmanship, and an open-concept floor plan that makes day-to-day living effortless with its functional design. Your main floor offers 9' ceilings, laminate flooring, and quartz counters. You'll enjoy a spacious kitchen with an abundance of cabinet and counter space, soft-close doors and drawers, plus a walk-through pantry! Your living room offers comfort and style, with an electric fireplace and large windows for plenty of natural light. Rest and retreat upstairs, where you'll enjoy a large bonus room plus 3 bedrooms, including a primary suite designed for two with its expansive walk-in closet and spa-inspired ensuite! **PLEASE NOTE** PICTURES ARE OF SHOW HOME; ACTUAL HOME, PLANS, FIXTURES, AND FINISHES MAY VARY AND ARE SUBJECT TO AVAILABILITY/CHANGES***
| COMMUNITY | Heartland |
| TYPE | Residential |
| STYLE | TSTOR |
| YEAR BUILT | 2024 |
| SQUARE FOOTAGE | 1708.0 |
| BEDROOMS | 3 |
| BATHROOMS | 3 |
| BASEMENT | EE, Full Basement, UFinished |
| FEATURES |
| GARAGE | Yes |
| PARKING | DBAttached |
| ROOF | Asphalt Shingle |
| LOT SQFT | 281 |
| ROOMS | DIMENSIONS (m) | LEVEL |
|---|---|---|
| Master Bedroom | 3.86 x 3.96 | Upper |
| Second Bedroom | 3.20 x 2.95 | Upper |
| Third Bedroom | 3.00 x 2.74 | Upper |
| Dining Room | 3.63 x 3.51 | Main |
| Family Room | ||
| Kitchen | 3.30 x 3.43 | Main |
| Living Room | 3.86 x 3.48 | Main |
INTERIOR
None, Forced Air, Natural Gas, Electric, Living Room
EXTERIOR
See Remarks
Broker
Century 21 All Stars Realty Ltd.
Agent

