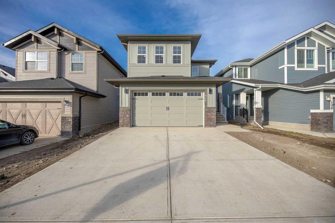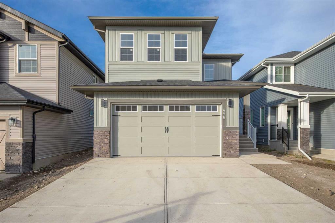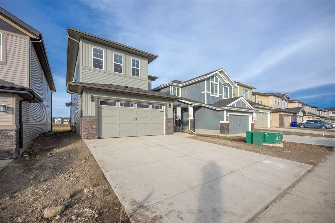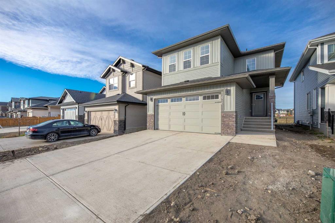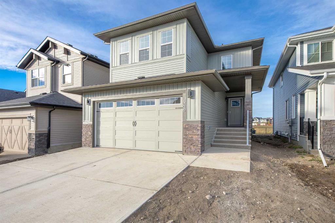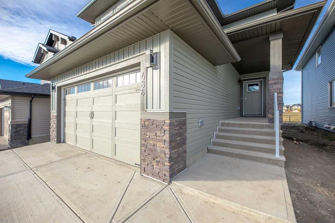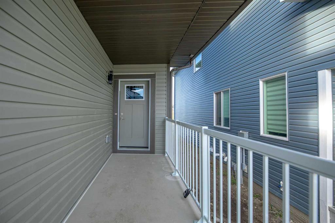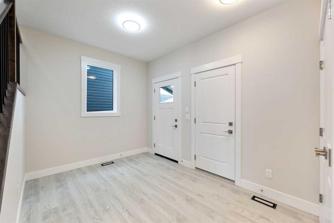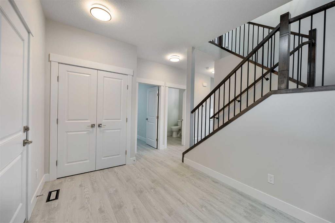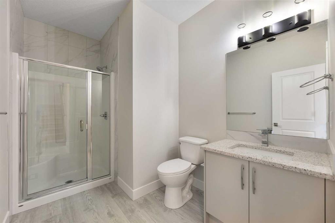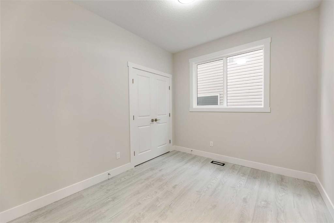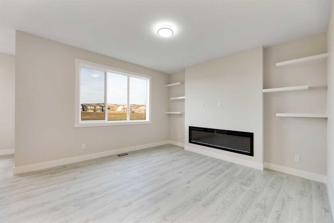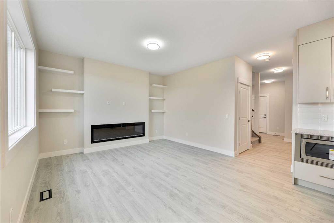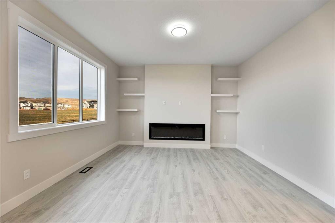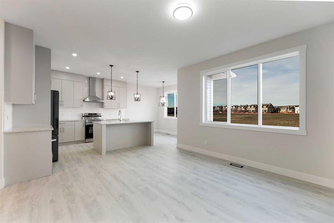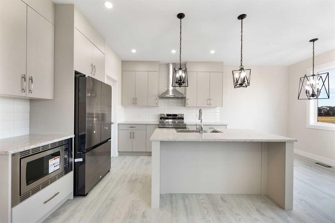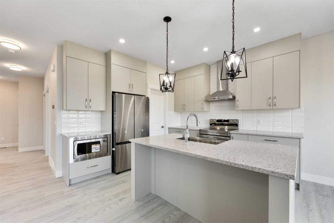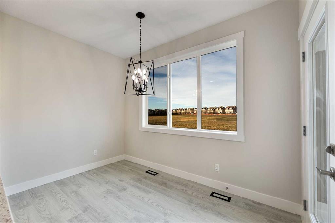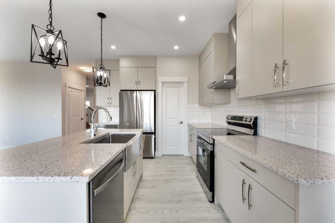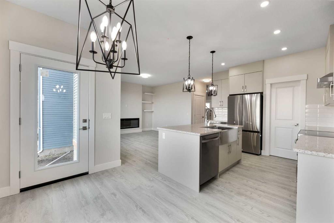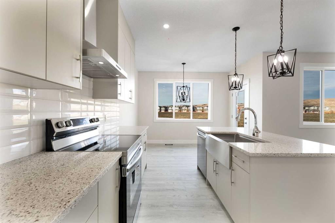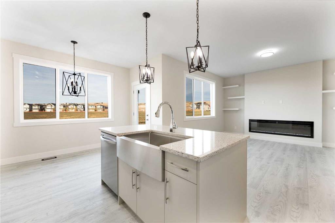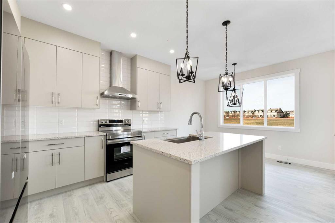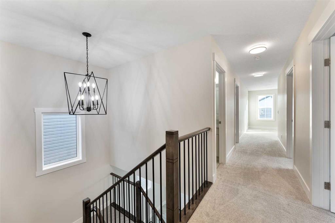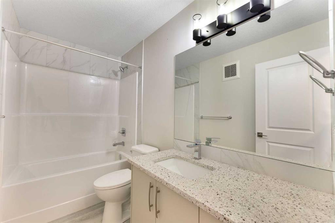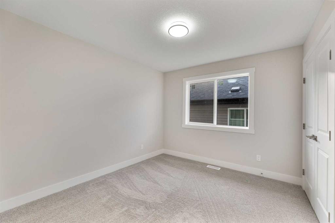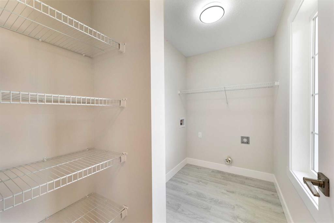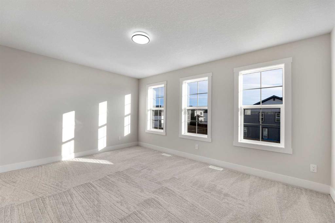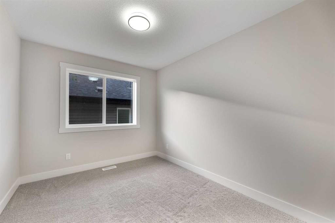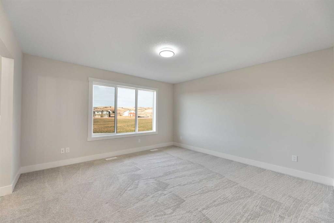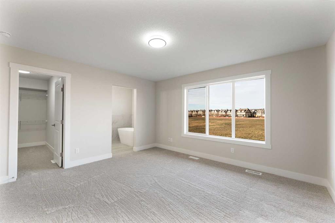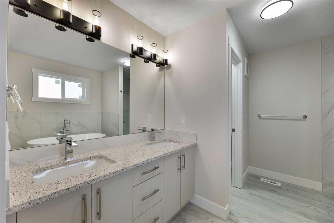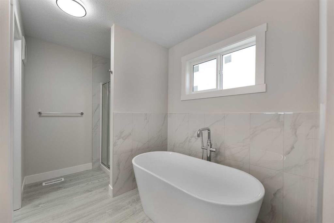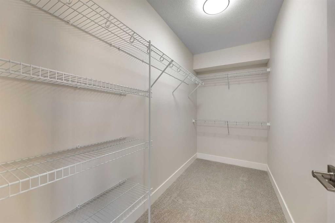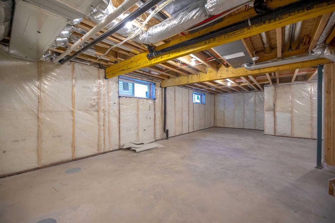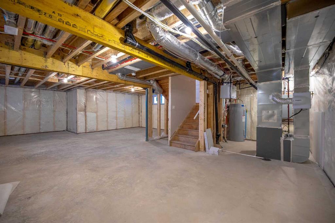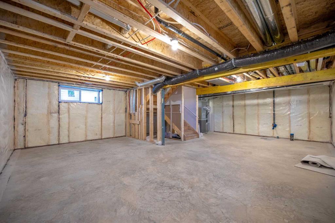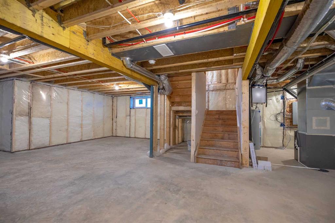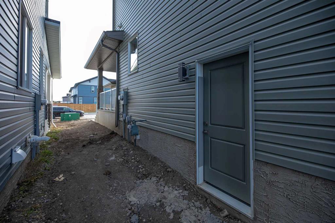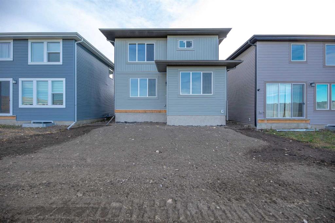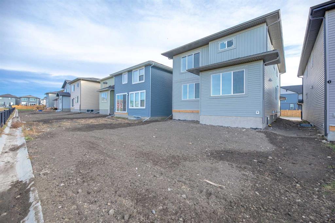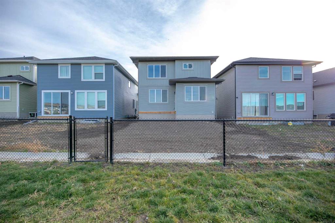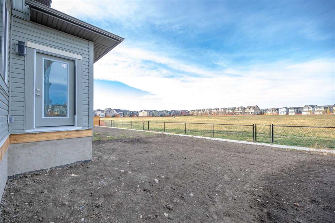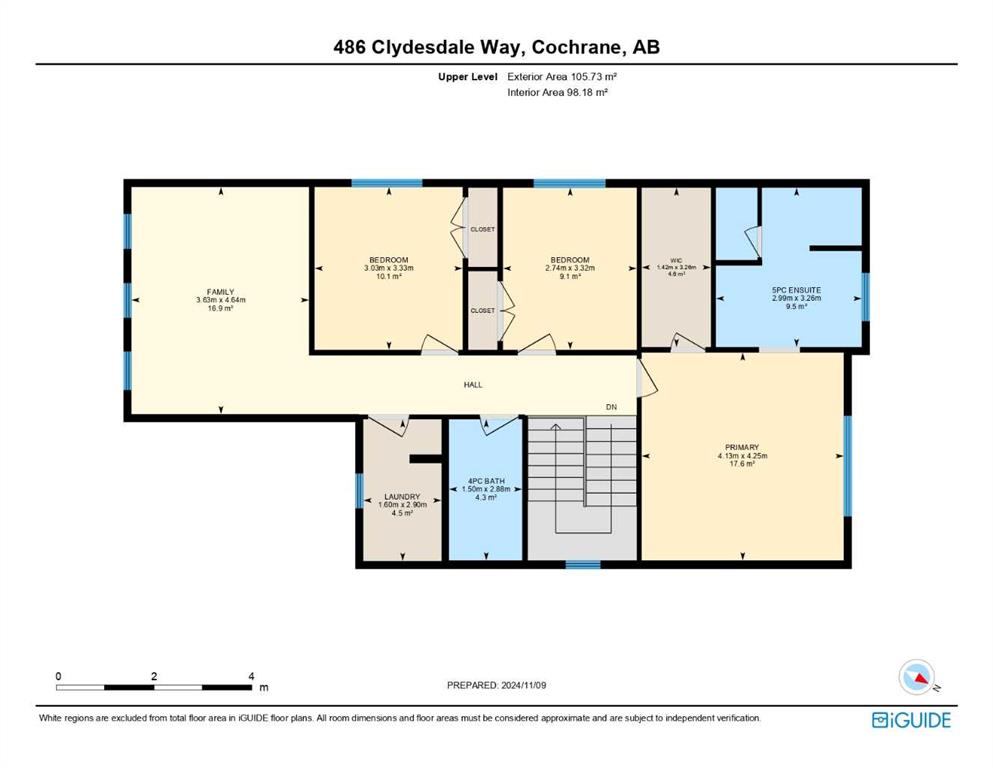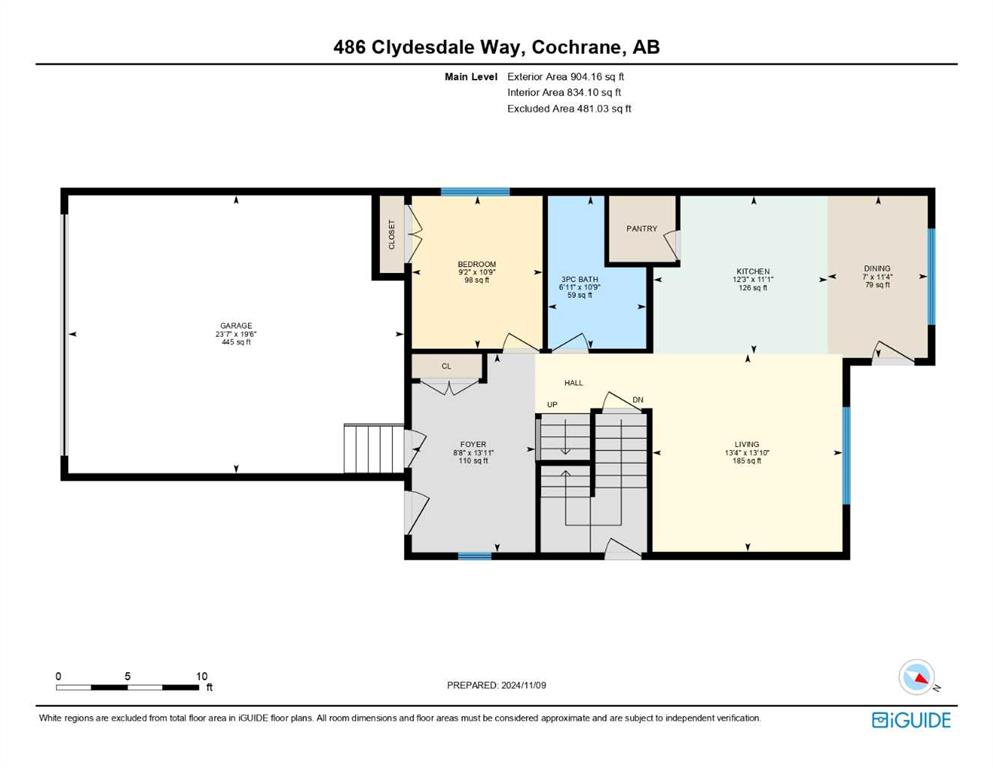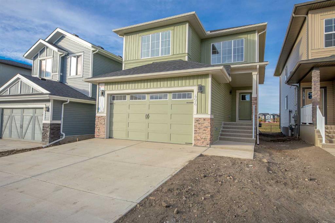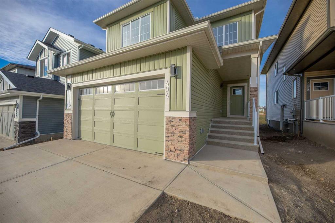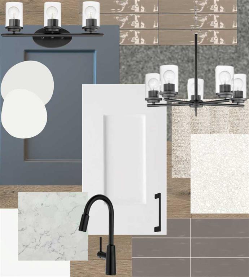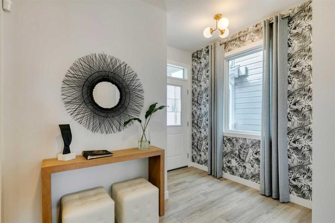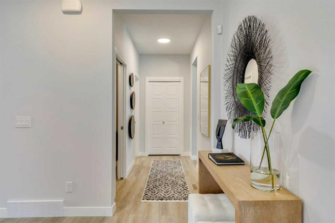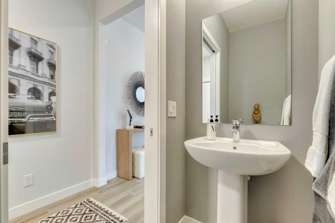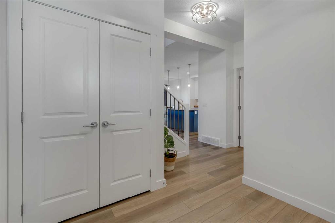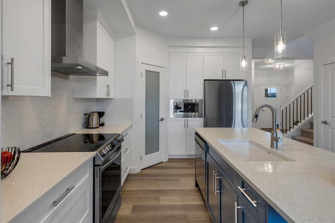

486 Clydesdale Way
Cochrane
Update on 2023-07-04 10:05:04 AM
$ 699,000
4
BEDROOMS
3 + 0
BATHROOMS
2042
SQUARE FEET
2024
YEAR BUILT
**4 BED | 3 BATH | BACKS ONTO GREEN SPACE/FUTURE SCHOOL** Welcome to Heartland, a beautiful neighbourhood in Cochrane. This thoughtfully designed, fully upgraded, brand-new home could be your dream home. It greets you with a spacious entryway that sets the tone for the rest of the house. The MAIN FLOOR features a FULL BEDROOM AND FULL BATHROOM. Next is the modern kitchen, equipped with stainless steel appliances, a chimney-style hood fan, and a charming barn sink with attachments. The living room boasts a fireplace and staggered shelves, providing both warmth and character. The dining and living areas overlook green space/future school, ensuring no neighbours behind. A beautifully crafted railing leads you upstairs, where you'll find the primary bedroom along with two additional bedrooms. The primary bedroom offers views of the green space, and on a clear day, you can even catch a glimpse of the mountains. The 5-piece ensuite bathroom includes dual sinks, a freestanding tub, and a separate shower. Additionally, a bonus room, two more bedrooms, and a 4-piece bathroom complete the upper level. The basement features a SIDE DOOR, 3 WINDOWS, and a roughed-in bathroom, making it perfect for your future development plans. Overall, this home is ideal for families. Schedule your private showing today before it’s gone!
| COMMUNITY | Heartland |
| TYPE | Residential |
| STYLE | TSTOR |
| YEAR BUILT | 2024 |
| SQUARE FOOTAGE | 2042.3 |
| BEDROOMS | 4 |
| BATHROOMS | 3 |
| BASEMENT | EE, Full Basement, UFinished |
| FEATURES |
| GARAGE | Yes |
| PARKING | DBAttached |
| ROOF | Asphalt Shingle |
| LOT SQFT | 369 |
| ROOMS | DIMENSIONS (m) | LEVEL |
|---|---|---|
| Master Bedroom | 4.24 x 4.14 | Upper |
| Second Bedroom | 3.28 x 2.79 | Main |
| Third Bedroom | 3.33 x 2.74 | Upper |
| Dining Room | 3.45 x 2.13 | Main |
| Family Room | ||
| Kitchen | 3.38 x 3.73 | Main |
| Living Room | 4.22 x 4.06 | Main |
INTERIOR
None, Central, Forced Air, Natural Gas, Electric
EXTERIOR
Backs on to Park/Green Space, No Neighbours Behind
Broker
Royal LePage Benchmark
Agent

