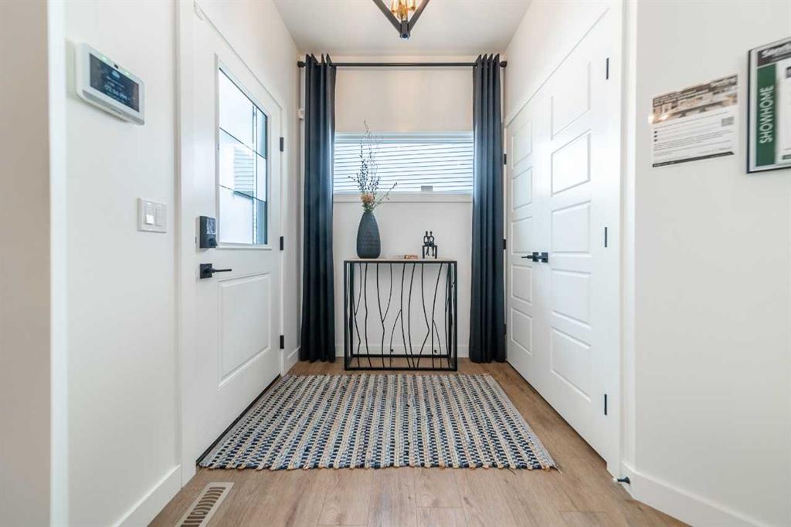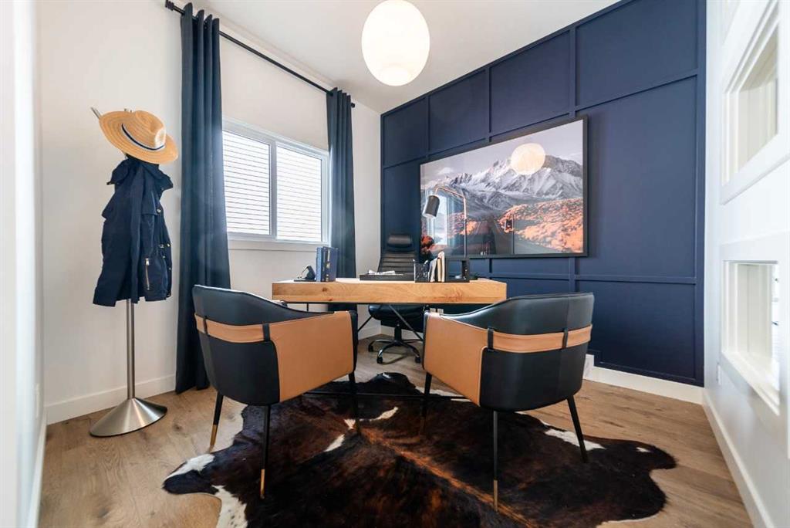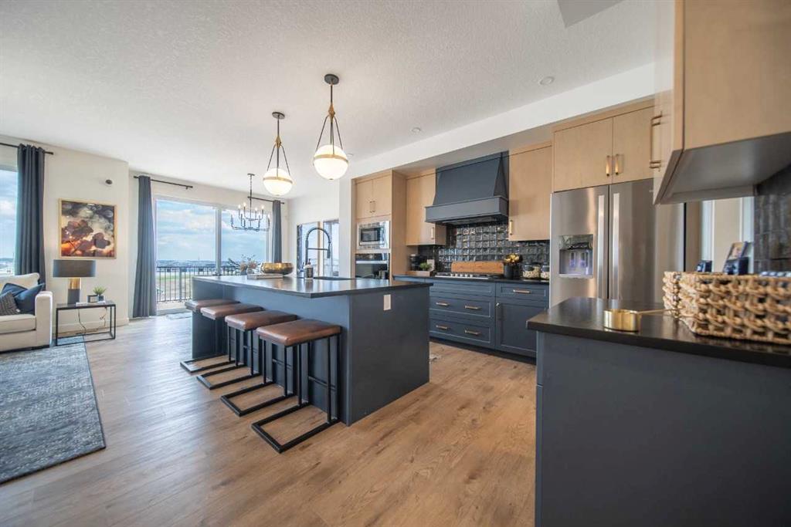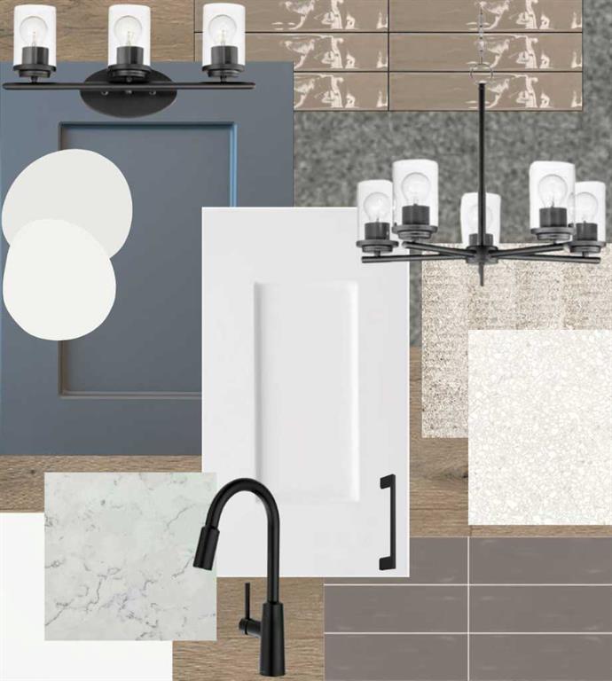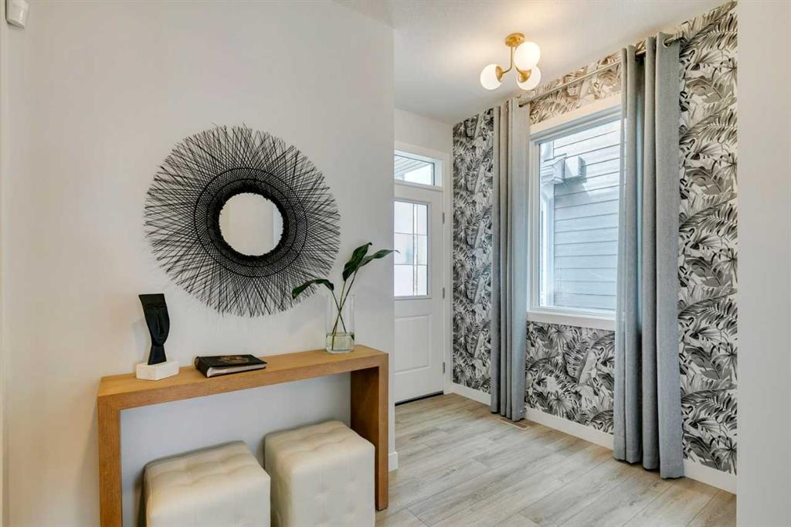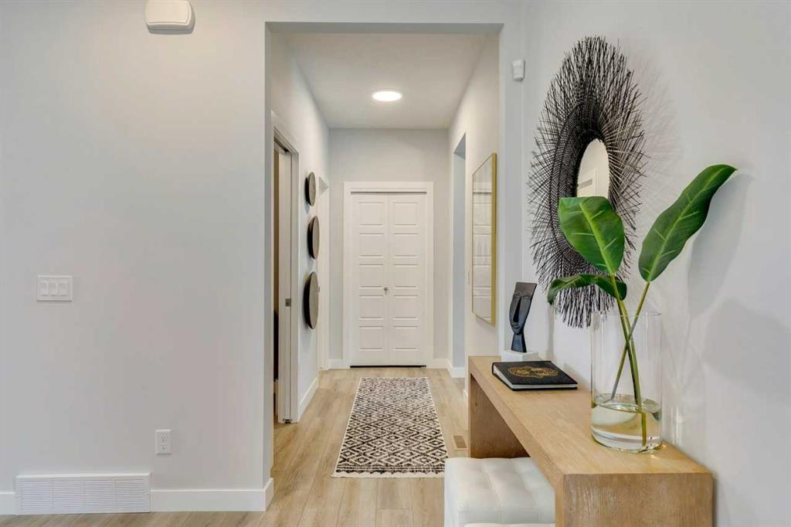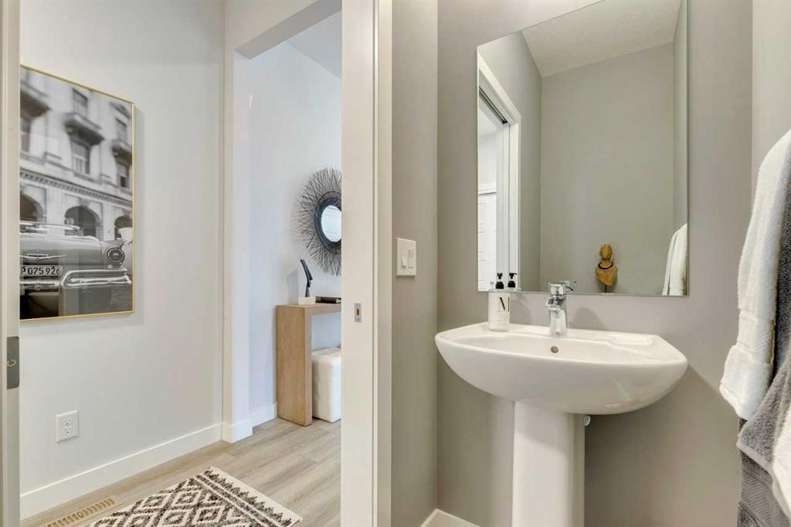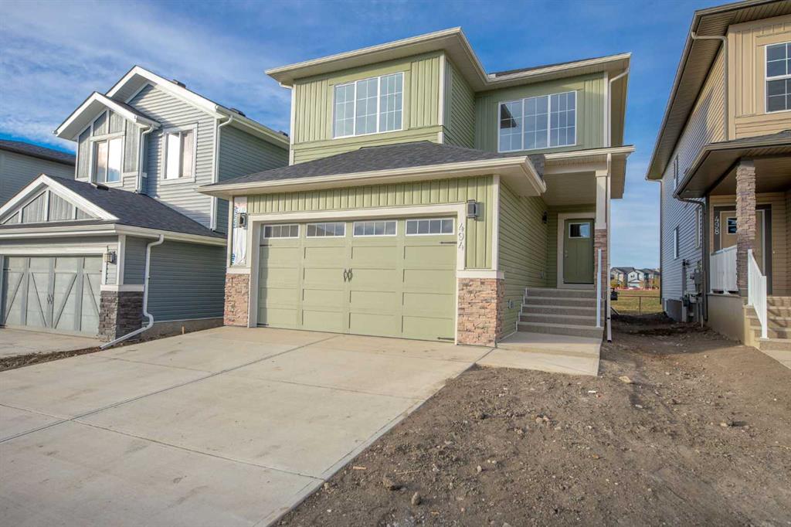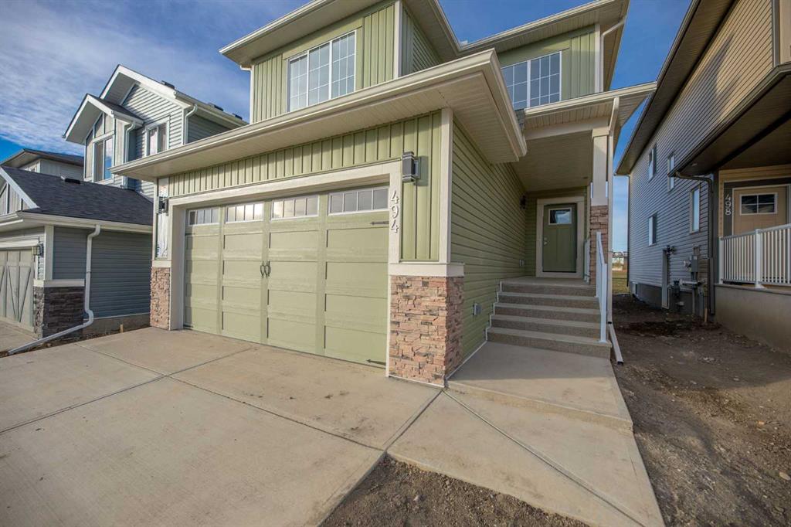

174 Saddlebred Place SE
Cochrane
Update on 2023-07-04 10:05:04 AM
$ 699,605
4
BEDROOMS
2 + 1
BATHROOMS
2398
SQUARE FEET
2024
YEAR BUILT
Meet Damon: a stunning 4-bedroom, 2.5-bathroom home in Cochrane's Heartland community. This 2,354 sq. ft. residence blends elegance with functionality, featuring 9' ceilings, a chef-inspired kitchen with high-end stainless steel appliances, water and gas lines to the fridge and range, a chimney hood fan, and a walk-in pantry. Luxury Vinyl Plank (LVP) flooring and quartz countertops with undermount sinks elevate the modern aesthetic. The living area includes an electric fireplace and paint-grade railing with iron spindles. The mudroom offers built-in bench seating and coat racks. The primary bedroom is a private retreat with a luxurious 5-piece ensuite, including a soaker tub, dual sinks with a bank of drawers, and a walk-in shower with tiled walls, a fiberglass base, a bench, a shower niche, and a sliding glass barn door. The west-facing backyard is perfect for entertaining, equipped with a BBQ gas line. A 2-car garage and knockdown ceilings ensure comfort and style throughout. Photos are representative.
| COMMUNITY | Heartland |
| TYPE | Residential |
| STYLE | TSTOR |
| YEAR BUILT | 2024 |
| SQUARE FOOTAGE | 2398.0 |
| BEDROOMS | 4 |
| BATHROOMS | 3 |
| BASEMENT | Full Basement, UFinished |
| FEATURES |
| GARAGE | Yes |
| PARKING | DBAttached |
| ROOF | Asphalt Shingle |
| LOT SQFT | 355 |
| ROOMS | DIMENSIONS (m) | LEVEL |
|---|---|---|
| Master Bedroom | 4.04 x 4.62 | Upper |
| Second Bedroom | 2.90 x 3.15 | Upper |
| Third Bedroom | 2.87 x 3.35 | Upper |
| Dining Room | 3.05 x 3.96 | Main |
| Family Room | ||
| Kitchen | 2.59 x 4.42 | Main |
| Living Room |
INTERIOR
None, Forced Air, Natural Gas, Decorative, Electric
EXTERIOR
Level
Broker
Bode Platform Inc.
Agent






















