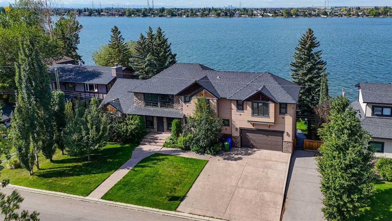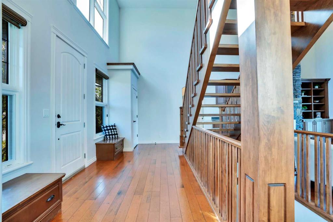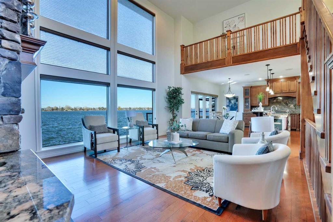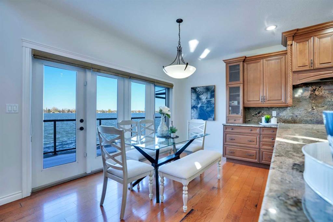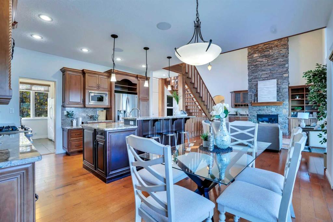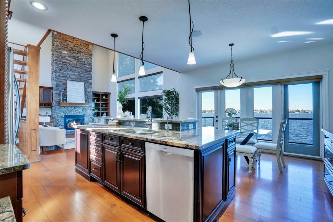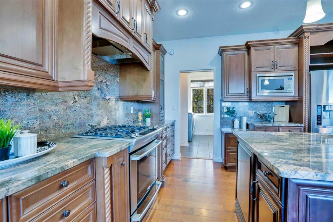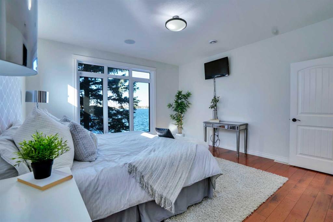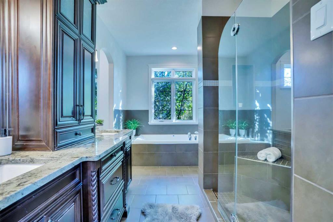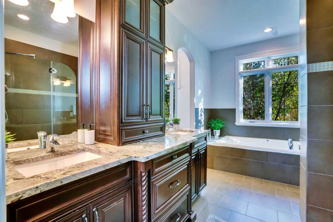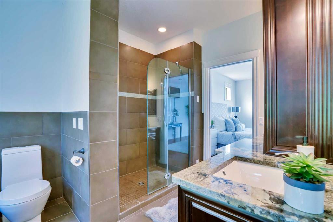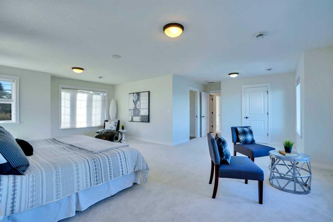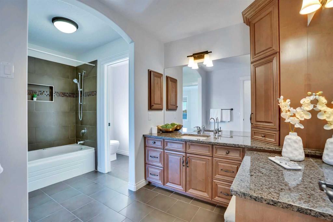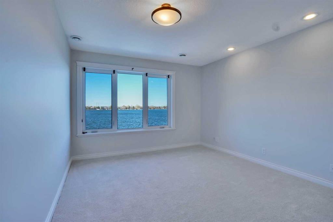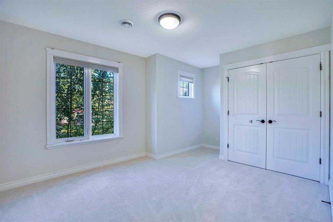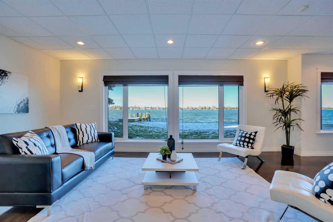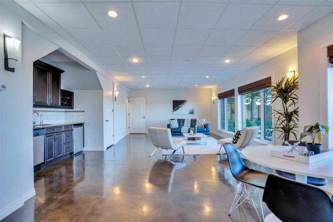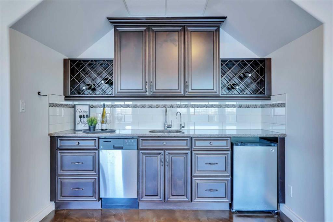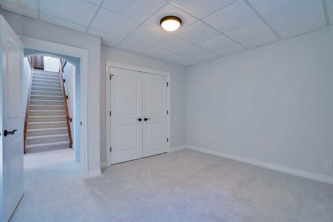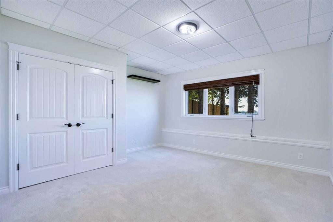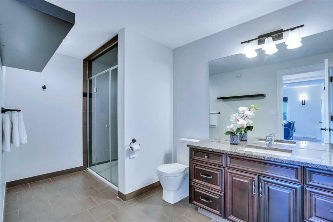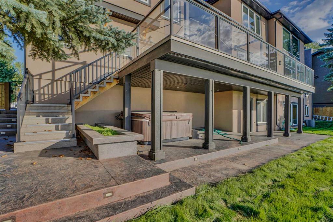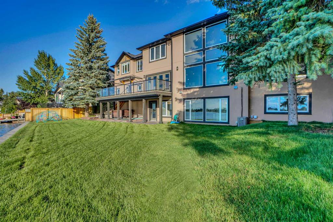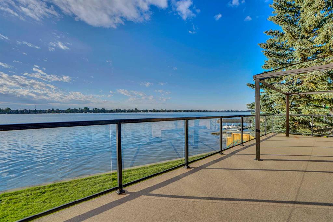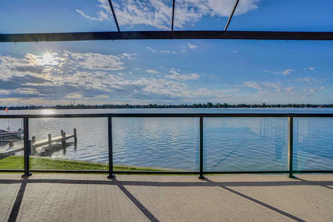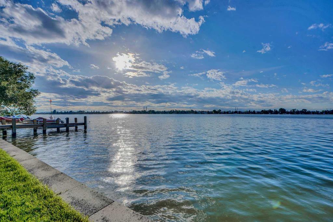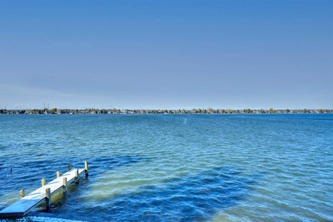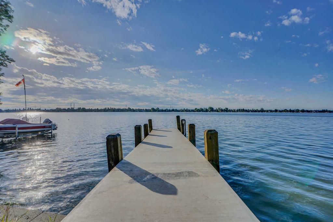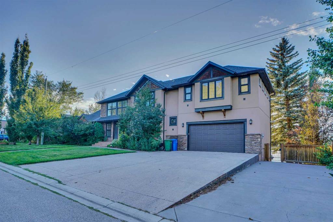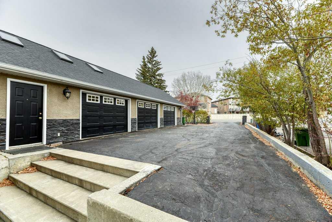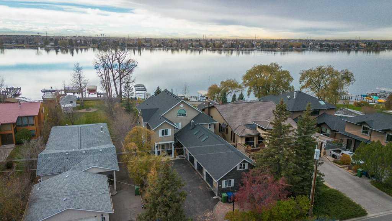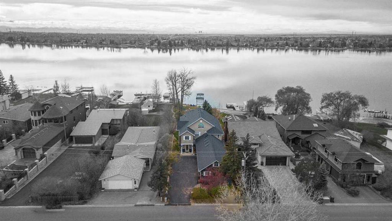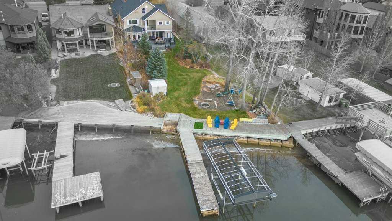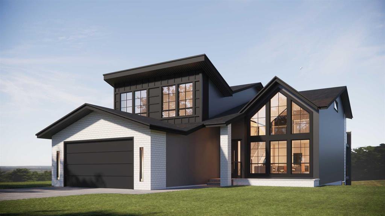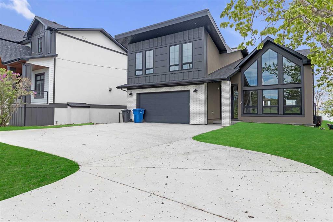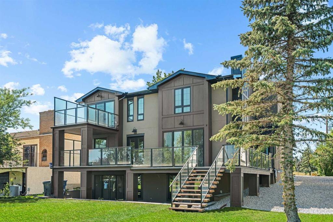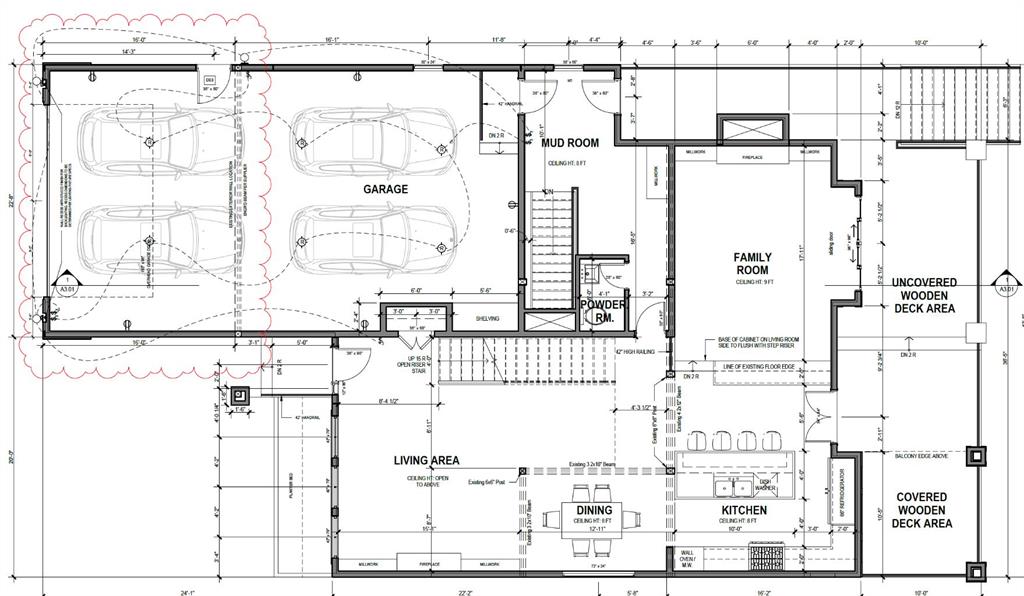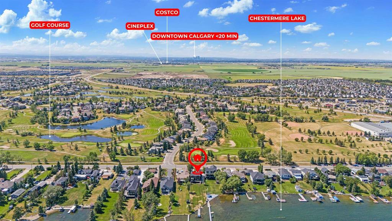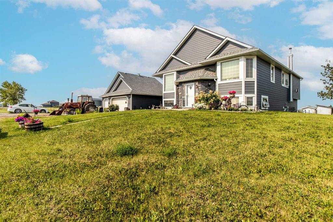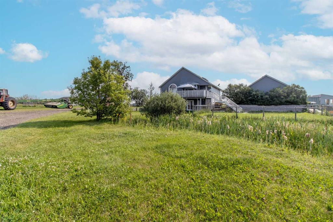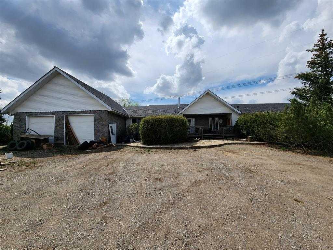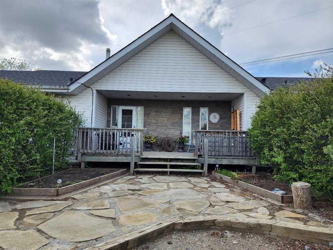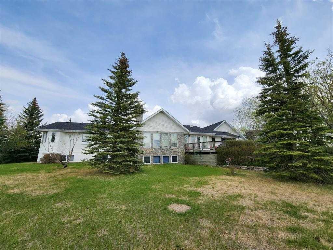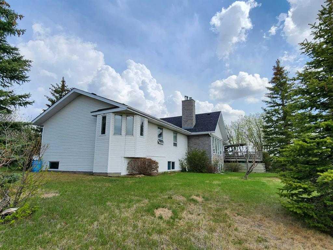

869 East Chestermere Drive
Chestermere
Update on 2023-07-04 10:05:04 AM
$ 1,980,000
6
BEDROOMS
3 + 0
BATHROOMS
2642
SQUARE FEET
2009
YEAR BUILT
This exquisite Chestermere home offers stunning lake backed views and exceptional upgrades throughout! The grand foyer features an 18-foot ceiling, leading into a spacious great room with a two-storey stone-faced gas fireplace and large windows that fill the space with natural light. The striking kitchen is a chef’s dream, equipped with stainless steel appliances, upgraded maple cabinetry, a full granite backsplash, and a large island complete with a raised bar and wine fridge. Adjacent to the kitchen is a lovely dining area perfect for gatherings. The impressive master suite boasts a luxurious 5-piece ensuite with a glass shower, separate soaker tub, and a walk-in closet. The main floor also includes convenient laundry facilities, a 2-piece bath with a marble sink, and a mudroom/pantry. Beautiful hardwood flooring flows through most of the main level, complemented by recessed speakers and rounded corners. Upstairs, you’ll find a fabulous massive second primary bedroom with access to a 4-piece bath, and two additional bedrooms. The fully developed walkout basement offers an expansive recreation room with a bar, a den/gym with polished concrete flooring, and two large additional bedrooms with a 3-piece bath. Outside, the great yard features a boat dock, an upper deck with a lower stamped concrete patio—perfect for enjoying the beautiful surroundings. The property also includes a double garage and RV parking. Don't miss this incredible opportunity to live by the lake!
| COMMUNITY | East Chestermere |
| TYPE | Residential |
| STYLE | TSTOR |
| YEAR BUILT | 2009 |
| SQUARE FOOTAGE | 2641.6 |
| BEDROOMS | 6 |
| BATHROOMS | 3 |
| BASEMENT | Finished, Full Basement, WALK |
| FEATURES |
| GARAGE | Yes |
| PARKING | DBAttached, HGarage, RV ParkingA |
| ROOF | Asphalt Shingle |
| LOT SQFT | 1132 |
| ROOMS | DIMENSIONS (m) | LEVEL |
|---|---|---|
| Master Bedroom | 4.45 x 5.49 | Main |
| Second Bedroom | 7.62 x 7.39 | |
| Third Bedroom | 3.51 x 4.50 | |
| Dining Room | 4.57 x 1.93 | Main |
| Family Room | ||
| Kitchen | 4.57 x 3.63 | Main |
| Living Room | 6.43 x 4.78 | Main |
INTERIOR
Central Air, In Floor, Fireplace(s), Gas
EXTERIOR
Back Yard, Landscaped, Views, Waterfront
Broker
eXp Realty
Agent


