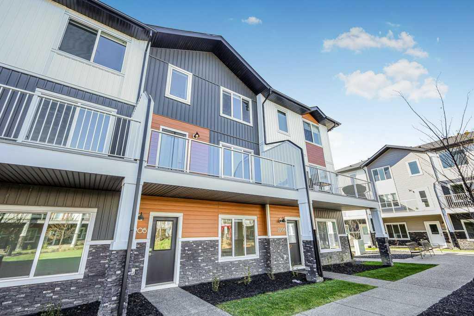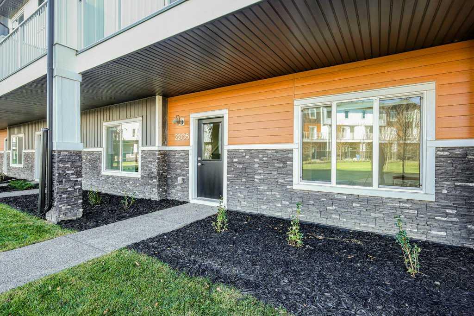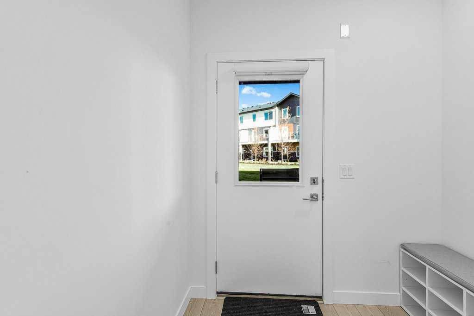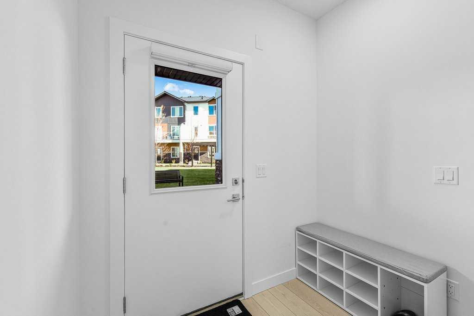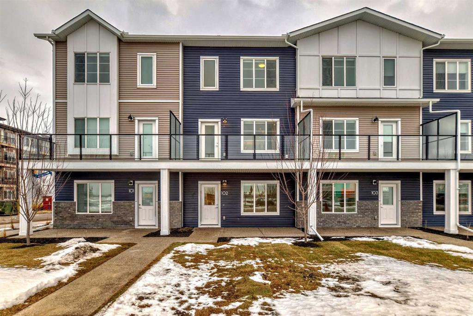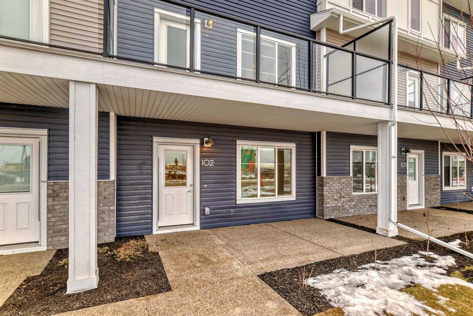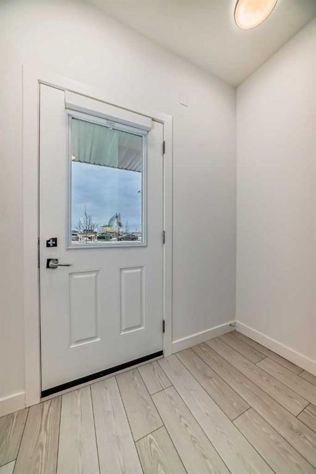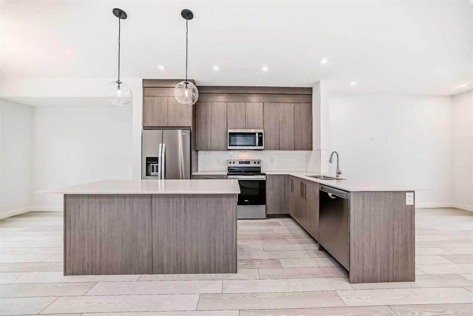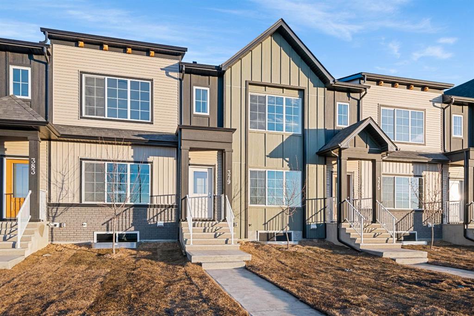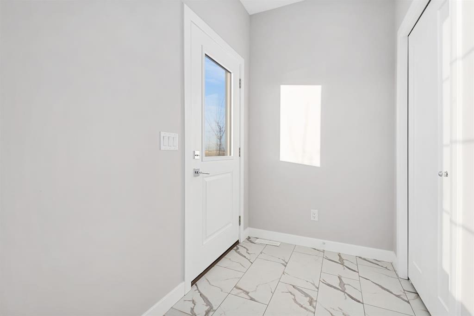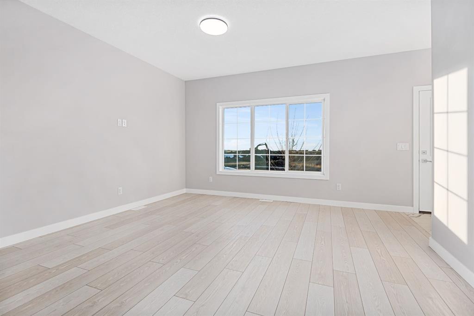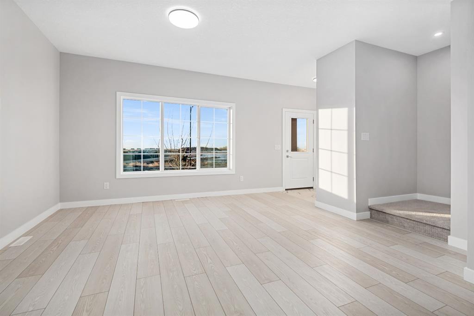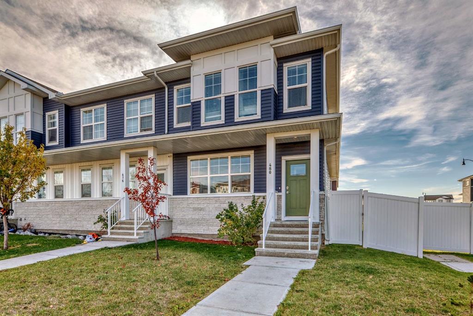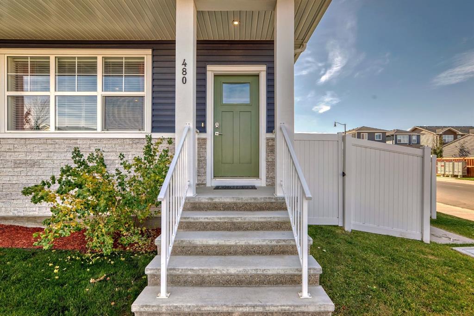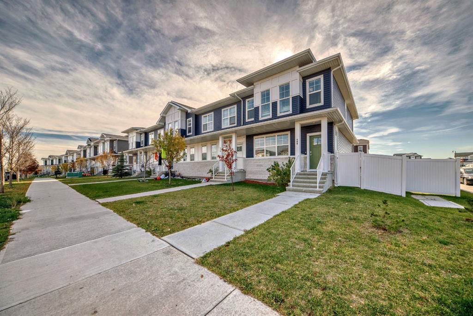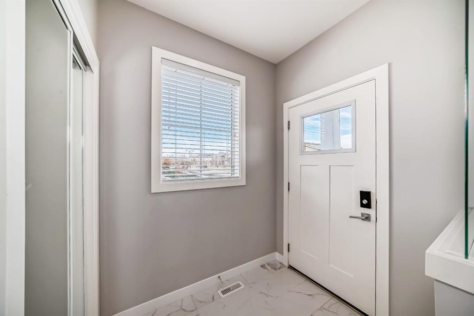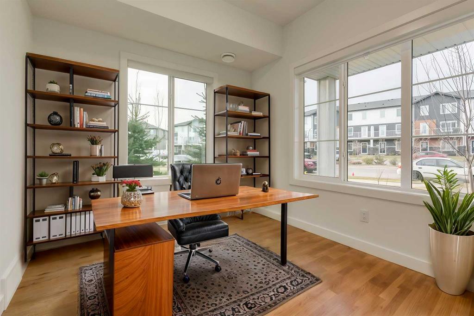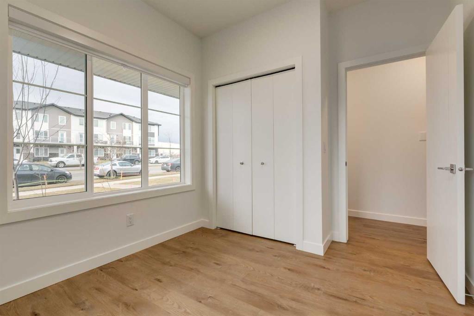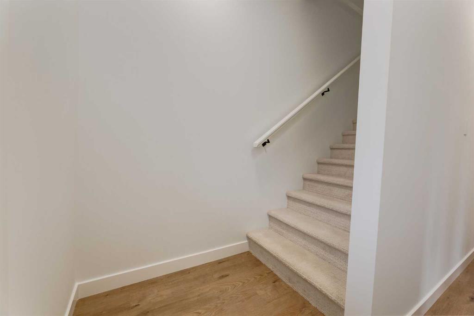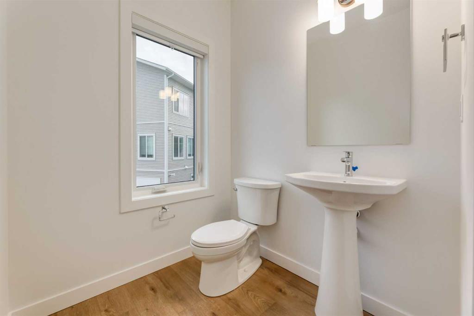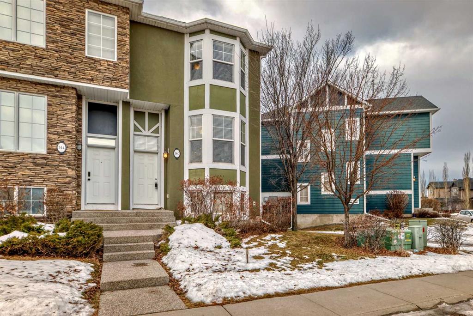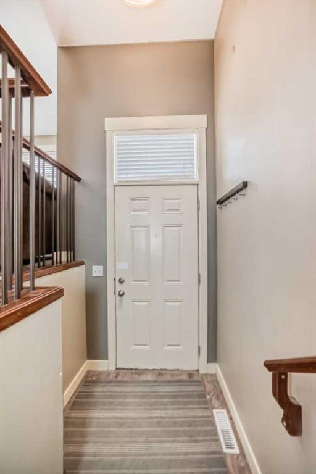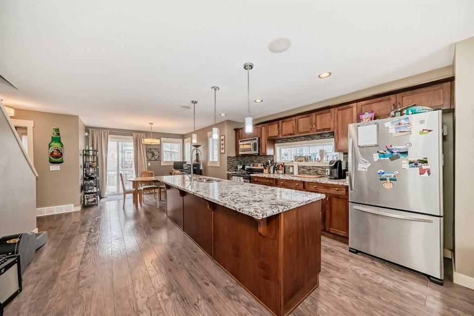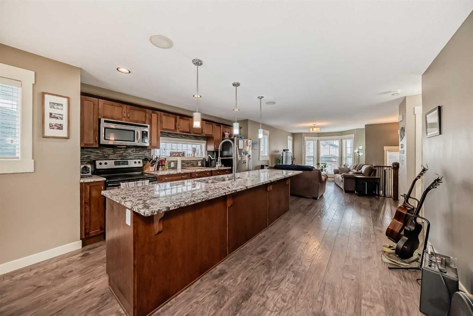

104, 285 Chelsea Court
Chestermere
Update on 2023-07-04 10:05:04 AM
$ 481,550
2
BEDROOMS
2 + 1
BATHROOMS
1376
SQUARE FEET
2024
YEAR BUILT
Welcome to Chelsea Court and the impressive "Regent" townhome by Trico Homes, one of Calgary’s premier local builders. This thoughtfully designed residence features 2 bedrooms, 2.5 bathrooms, and over 1,301 square feet of well-planned living space. On the entry level, you'll find a versatile closed flex room with a closet and an oversized one-car attached garage. The main floor offers a private front deck with a gas line, perfect for enjoying views of the green spaces and walkways. Inside, the open-concept layout is highlighted by 9-foot ceilings, four flush-mounted LED lights in the great room, and a modern kitchen equipped with quartz countertops and semi-built-in stainless-steel appliances. Additional features include a rough-in for air conditioning and zebra blinds on all windows to ensure comfort throughout the year. Upstairs, the owner’s master bedroom includes a spacious walk-in closet and a private 4-piece ensuite. Photos are representative.
| COMMUNITY | Chelsea_CH |
| TYPE | Residential |
| STYLE | TRST |
| YEAR BUILT | 2024 |
| SQUARE FOOTAGE | 1376.2 |
| BEDROOMS | 2 |
| BATHROOMS | 3 |
| BASEMENT | No Basement |
| FEATURES |
| GARAGE | Yes |
| PARKING | SIAttached |
| ROOF | Asphalt Shingle |
| LOT SQFT | 0 |
| ROOMS | DIMENSIONS (m) | LEVEL |
|---|---|---|
| Master Bedroom | 3.35 x 3.15 | |
| Second Bedroom | 3.20 x 3.20 | |
| Third Bedroom | ||
| Dining Room | 2.90 x 3.15 | |
| Family Room | ||
| Kitchen | 4.42 x 2.67 | |
| Living Room |
INTERIOR
Rough-In, Forced Air, Natural Gas,
EXTERIOR
Landscaped, Level
Broker
Bode Platform Inc.
Agent





































