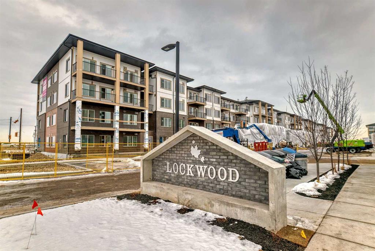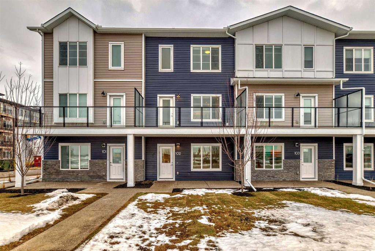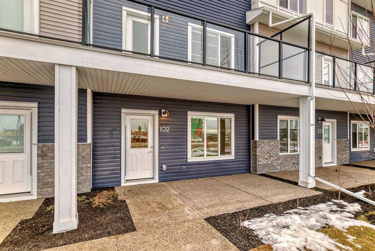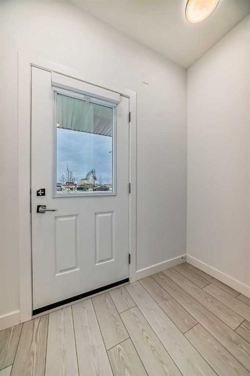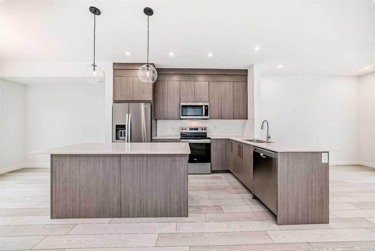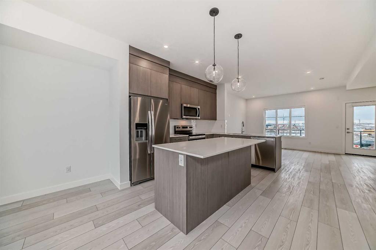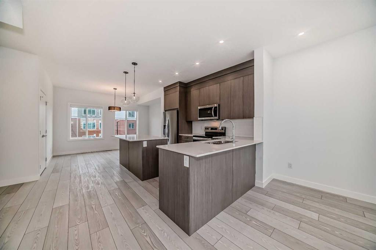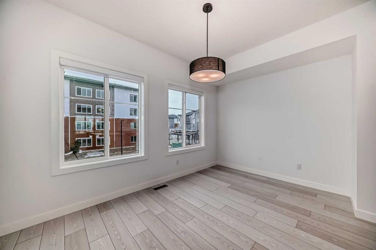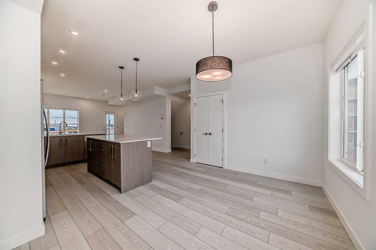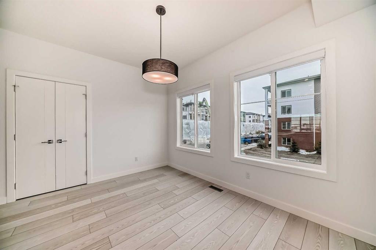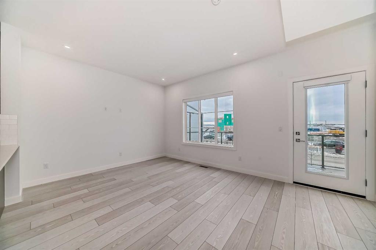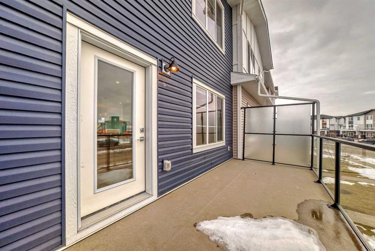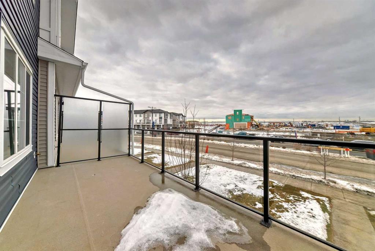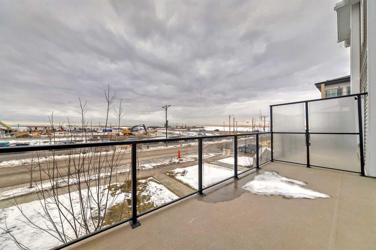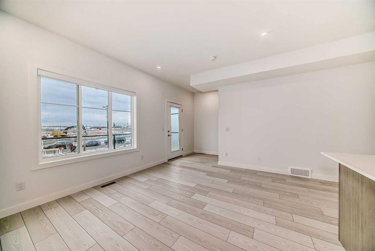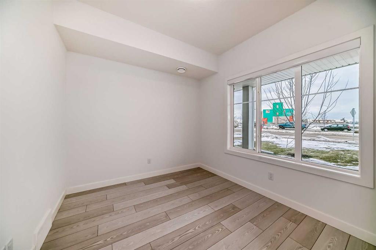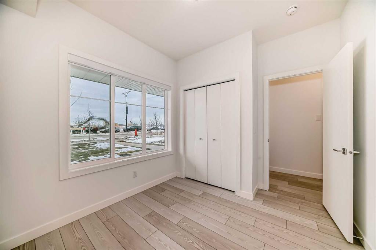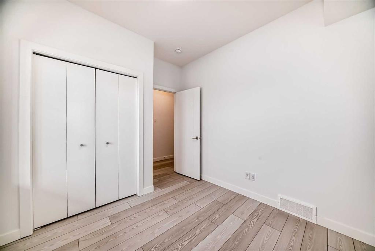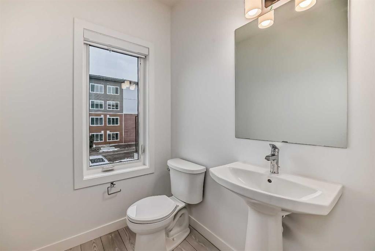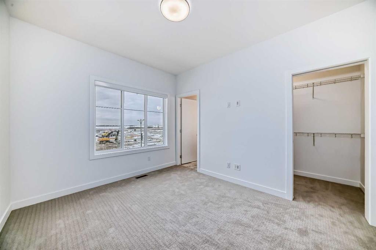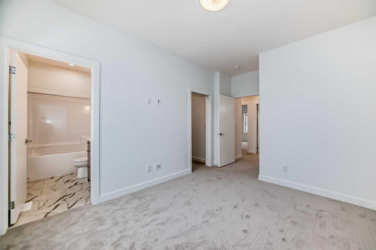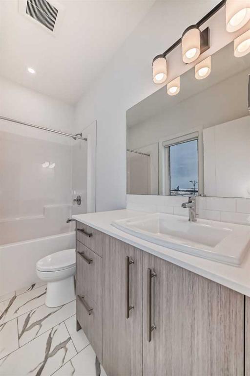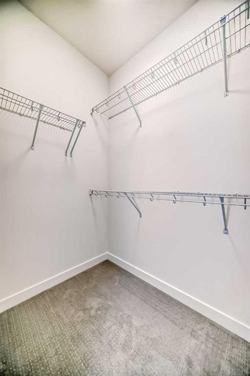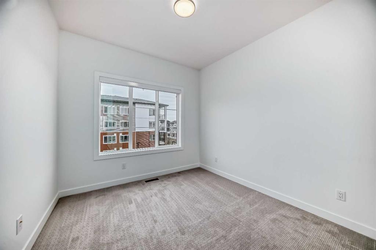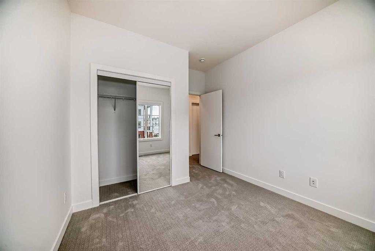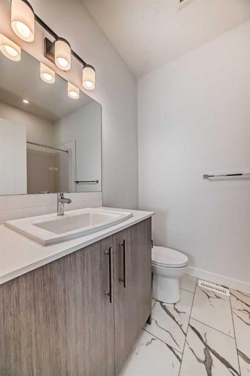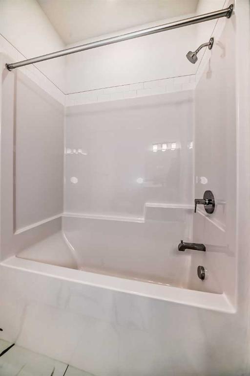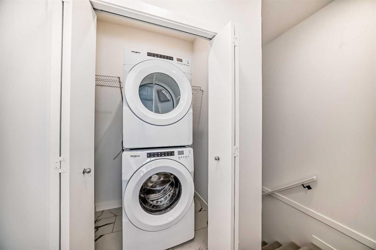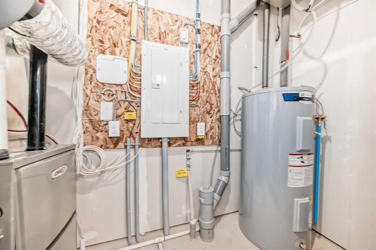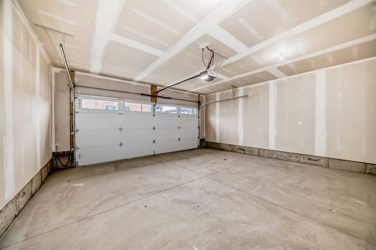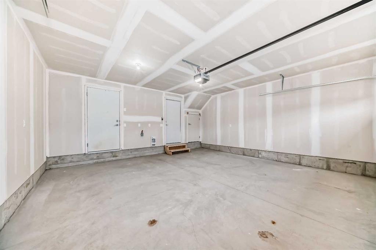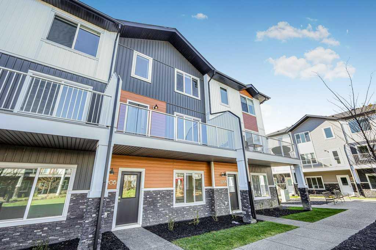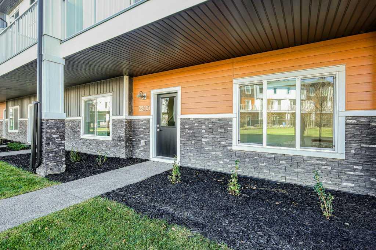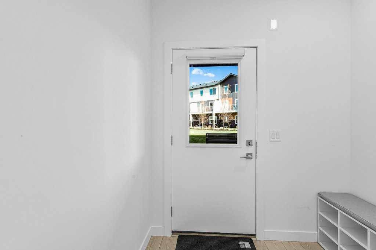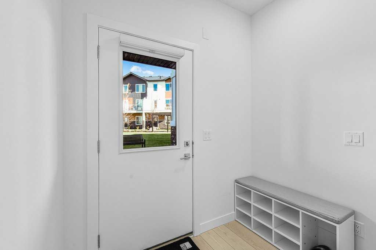

102, 6 Merganser Drive W
Chestermere
Update on 2023-07-04 10:05:04 AM
$ 479,000
4
BEDROOMS
2 + 1
BATHROOMS
1667
SQUARE FEET
2024
YEAR BUILT
Discover this brand-new, never-lived-in 3-storey townhome, perfectly situated in the vibrant Chelsea community of Chestermere. With 4 spacious bedrooms, 2.5 bathrooms, and 1,667 sq ft of thoughtfully designed living space, this home blends modern style with functionality. The bright, open-concept main floor features a chef-inspired kitchen with full-height cabinetry, quartz countertops, premium stainless steel appliances, and a convenient eat-up bar, seamlessly flowing into the dining and living areas—perfect for entertaining or relaxing. The upper-level primary suite is a serene retreat with a luxurious 4-piece ensuite and walk-in closet, while two additional bedrooms, a 4-piece bathroom, and upper-floor laundry add practicality. A versatile main-floor bedroom could also serve as a home office, and the double attached heated garage ensures year-round comfort and convenience. Nestled the picturesque Lake Chestermere, this pet-friendly home offers access to an array of amenities, recreation, and small-town charm just minutes from Calgary. Move-in ready, this is your opportunity to elevate your lifestyle in a dynamic and welcoming community. Schedule your viewing today!
| COMMUNITY | |
| TYPE | Residential |
| STYLE | TRST |
| YEAR BUILT | 2024 |
| SQUARE FOOTAGE | 1667.0 |
| BEDROOMS | 4 |
| BATHROOMS | 3 |
| BASEMENT | No Basement |
| FEATURES |
| GARAGE | Yes |
| PARKING | DBAttached |
| ROOF | Asphalt Shingle |
| LOT SQFT | 0 |
| ROOMS | DIMENSIONS (m) | LEVEL |
|---|---|---|
| Master Bedroom | 4.47 x 3.10 | |
| Second Bedroom | 2.97 x 2.95 | |
| Third Bedroom | 2.97 x 2.79 | |
| Dining Room | 4.01 x 2.69 | |
| Family Room | ||
| Kitchen | 3.84 x 4.55 | |
| Living Room | 4.55 x 3.53 |
INTERIOR
None, Forced Air,
EXTERIOR
Back Lane
Broker
Elevate Property Management
Agent

