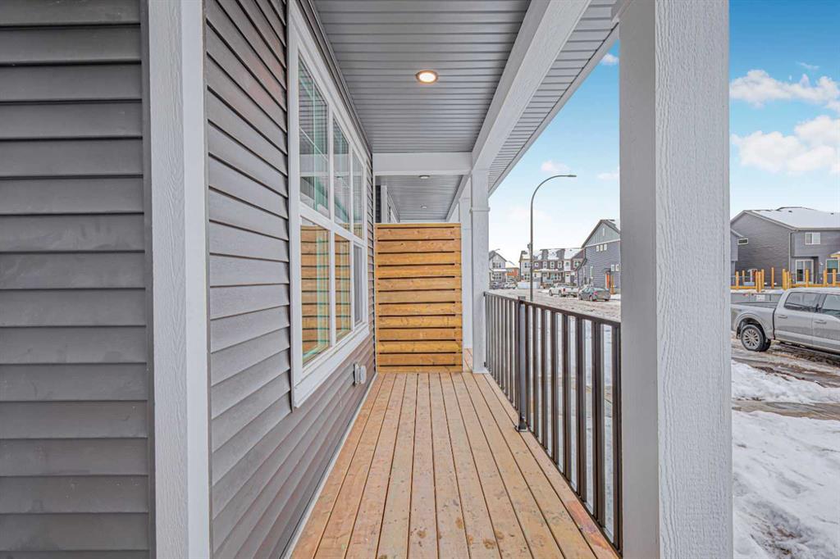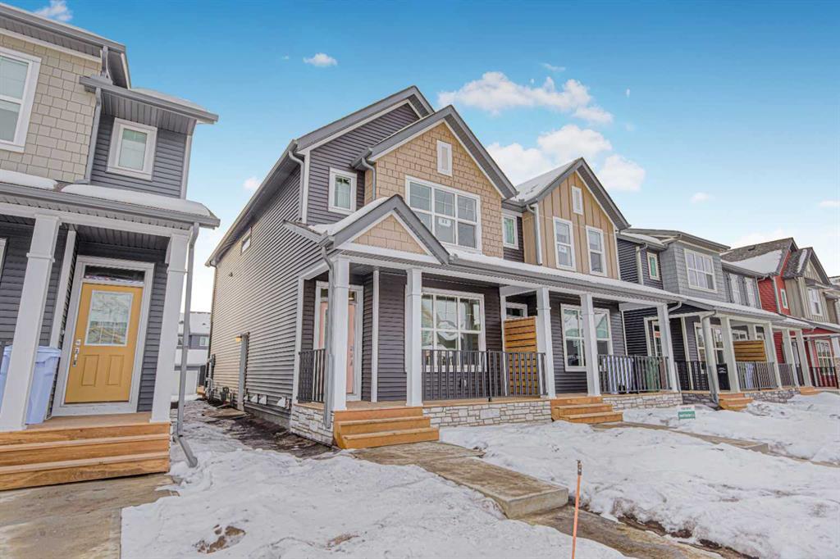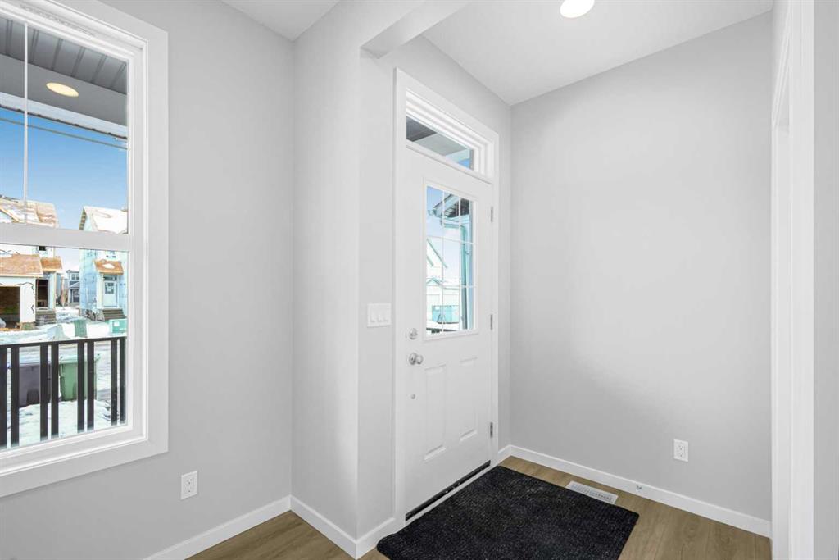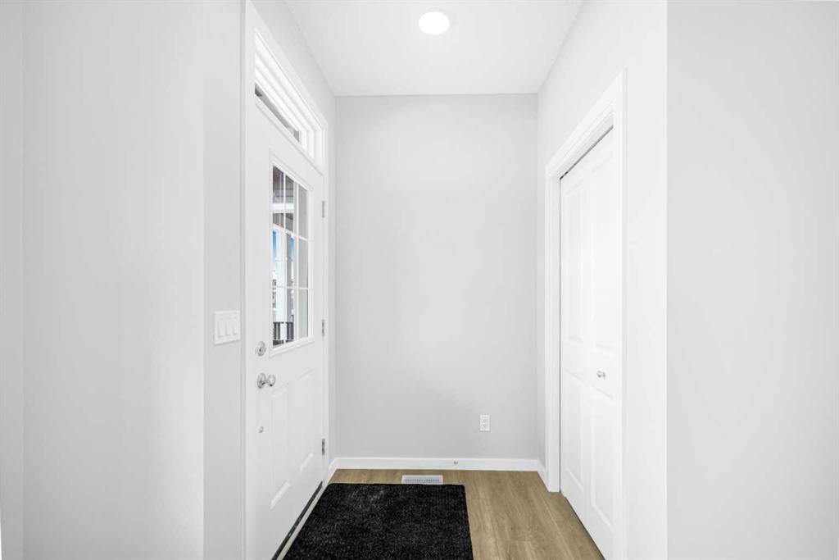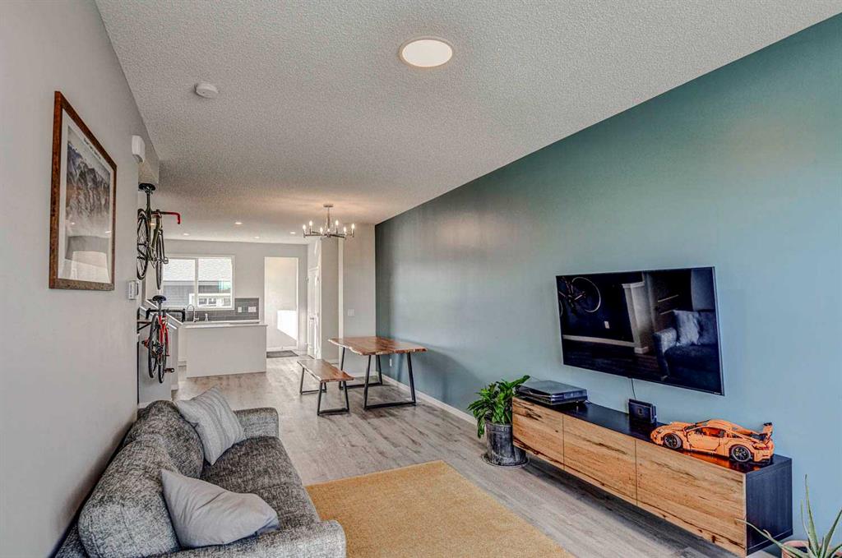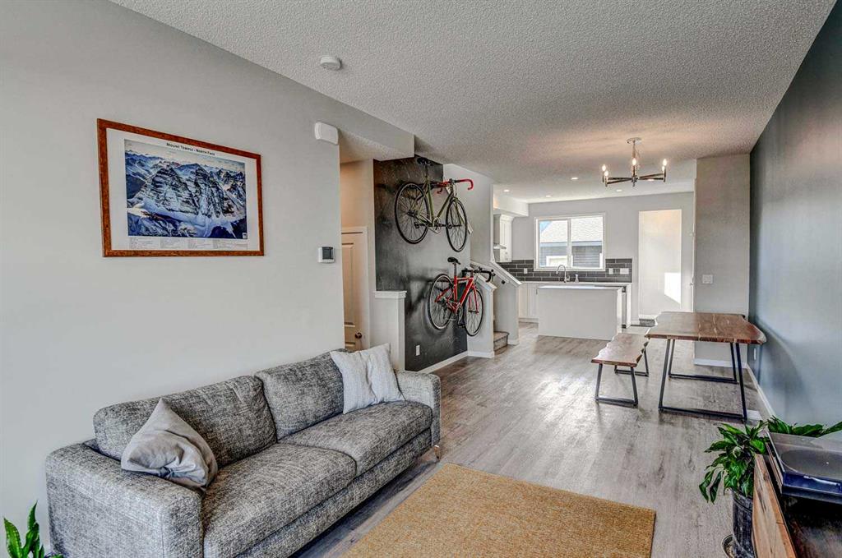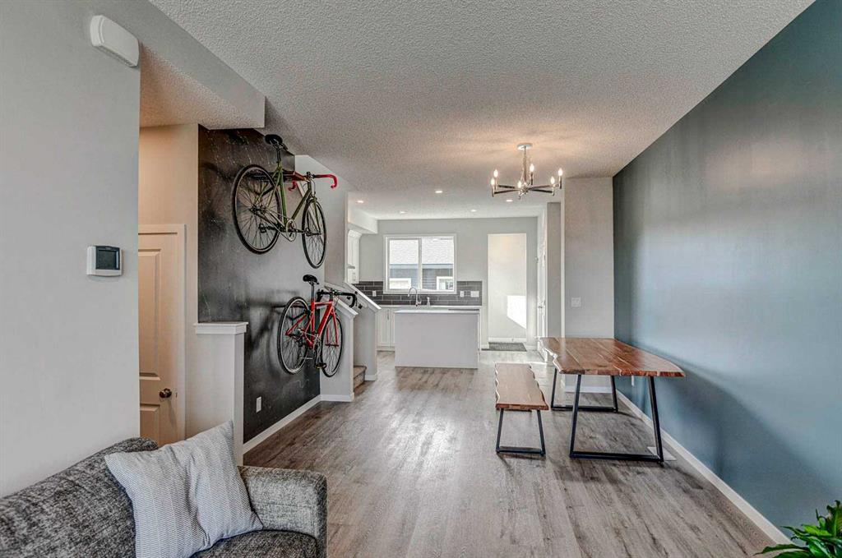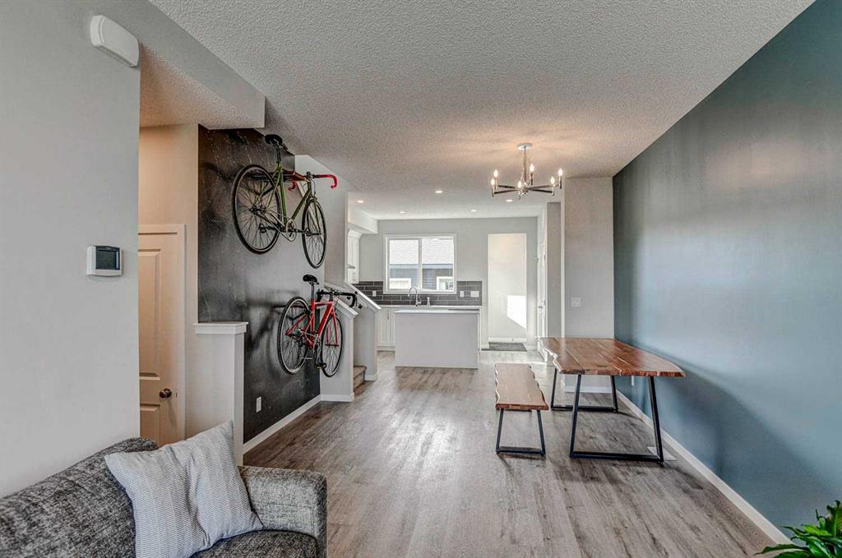

786 Walden Drive SE
Calgary
Update on 2023-07-04 10:05:04 AM
$ 609,000
3
BEDROOMS
2 + 1
BATHROOMS
1598
SQUARE FEET
2017
YEAR BUILT
Introducing the largest floorplan for a semi-detached home in the sought-after community of Walden! Built by Homes by Avi, this property offers a harmonious blend of modern comfort and thoughtful design. The bright, open-concept main floor is bathed in natural light from oversized windows. The centerpiece is a stunning kitchen featuring white cabinetry, sleek quartz countertops and upgraded stainless steel appliances. With a spacious island this kitchen offers tons of storage and is perfect for entertaining or growing your family. The open concept floorplan seamlessly connects your dining space to a cozy living room, complete with a custom-built electric fireplace, creating a warm and inviting space. A versatile flex room on the main floor, framed for 8-foot doors is ideal for a home office or a children’s playroom. Additional highlights include central air conditioning, fully landscaped and fenced outdoor spaces, a double detached garage, and quartz countertops throughout. Make your way upstairs to find the spacious primary with soaring 12-foot ceilings, a large walk-in closet and an upgraded 4 piece en-suite bathroom. Two additional bedrooms, a second 4 piece bathroom and upstairs laundry complete this level. This home is Located in a family-friendly neighborhood right across the street from a large greenspace & park, and close proximity to schools, and walking paths, this home perfectly balances charm, functionality, and convenience. Don’t miss your opportunity to own this exceptional property—schedule your showing today!
| COMMUNITY | Walden |
| TYPE | Residential |
| STYLE | TSTOR, SBS |
| YEAR BUILT | 2017 |
| SQUARE FOOTAGE | 1598.0 |
| BEDROOMS | 3 |
| BATHROOMS | 3 |
| BASEMENT | Full Basement, PFinished, UFinished |
| FEATURES |
| GARAGE | Yes |
| PARKING | Alley Access, Double Garage Detached, Garage Faces Rear |
| ROOF | Asphalt Shingle |
| LOT SQFT | 266 |
| ROOMS | DIMENSIONS (m) | LEVEL |
|---|---|---|
| Master Bedroom | 3.91 x 3.40 | Upper |
| Second Bedroom | 2.97 x 2.92 | Upper |
| Third Bedroom | 3.18 x 2.72 | Upper |
| Dining Room | 3.35 x 2.11 | Main |
| Family Room | ||
| Kitchen | 3.89 x 3.86 | Main |
| Living Room | 3.94 x 3.66 | Main |
INTERIOR
Central Air, Forced Air, Electric
EXTERIOR
Back Lane, Back Yard, Few Trees, Front Yard, Landscaped, Street Lighting, Rectangular Lot
Broker
Real Broker
Agent































































