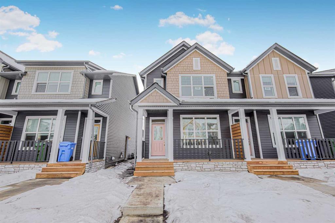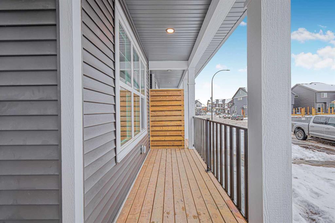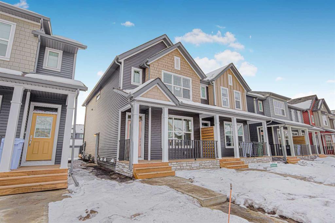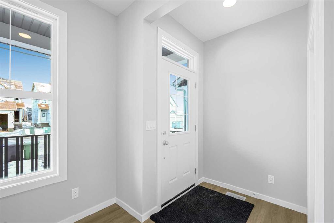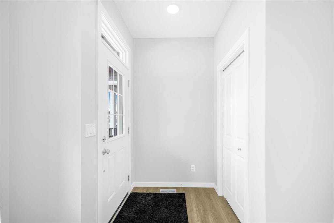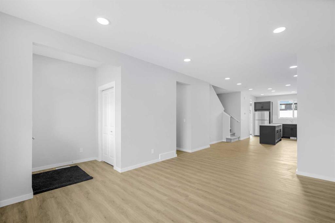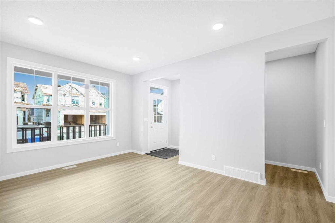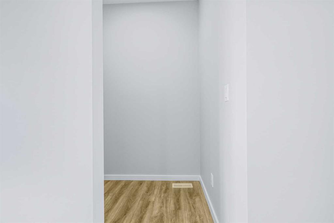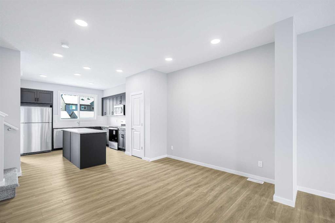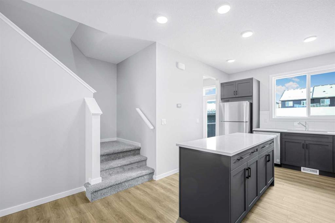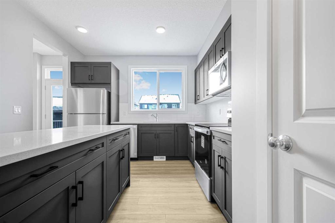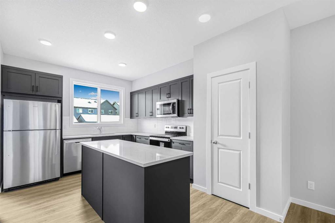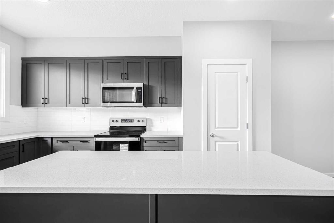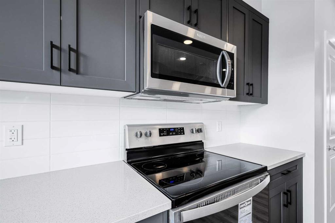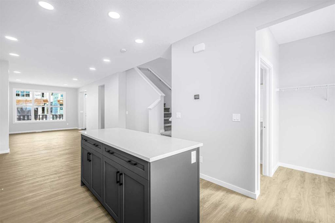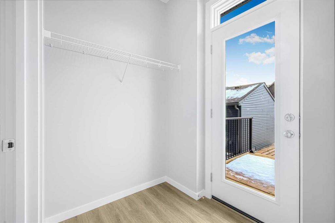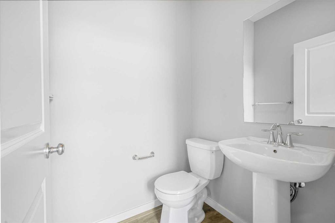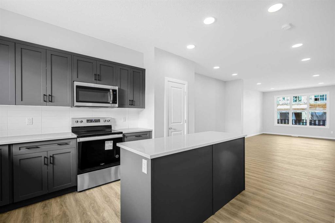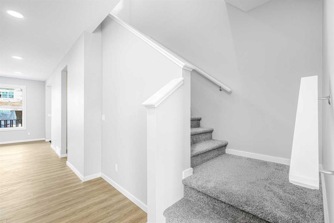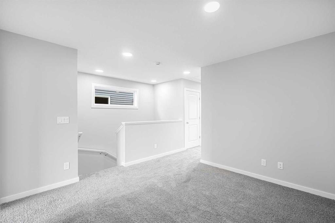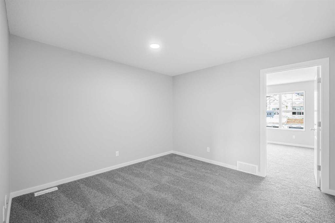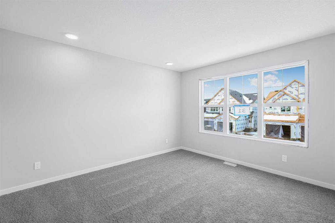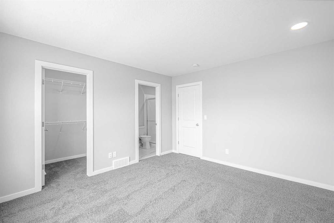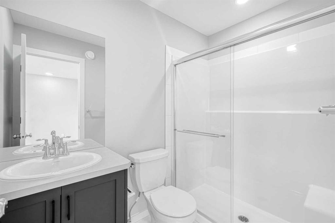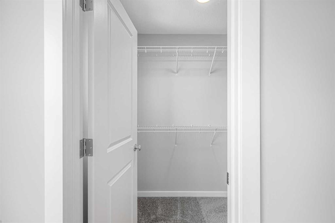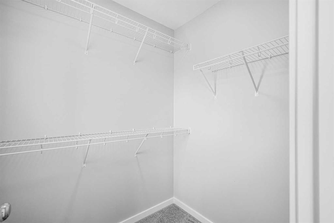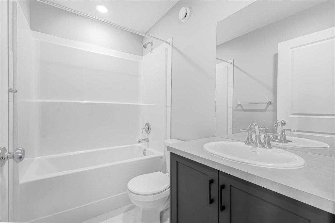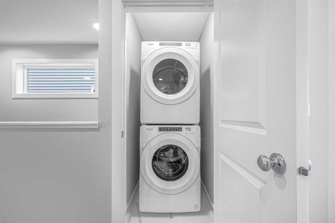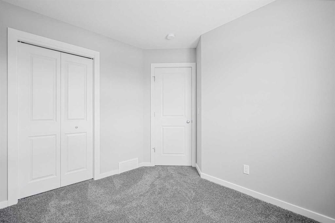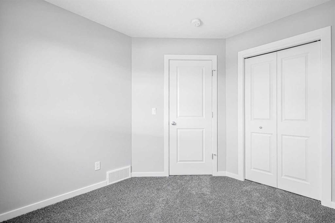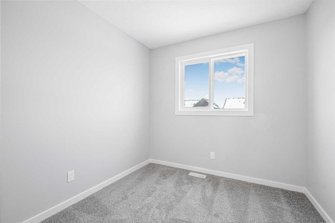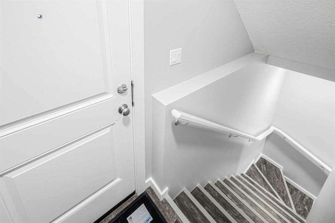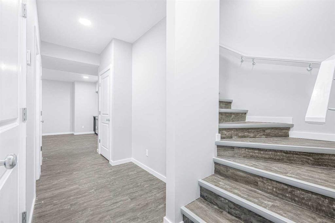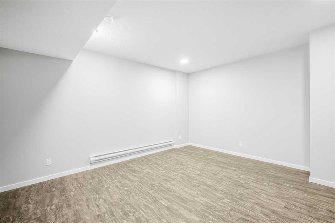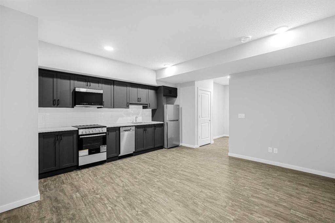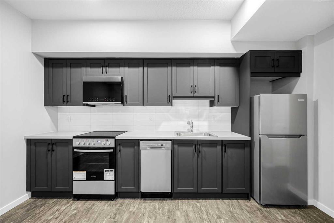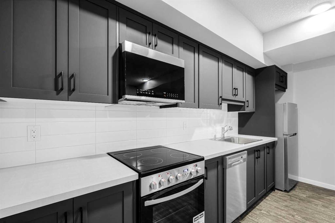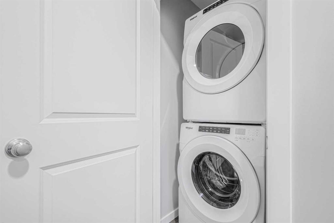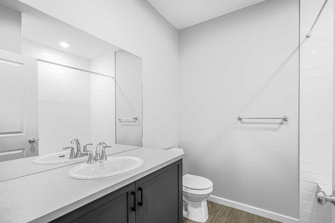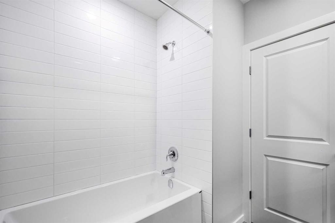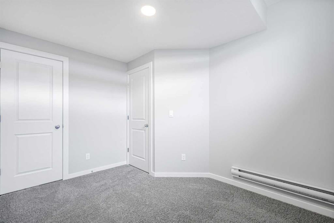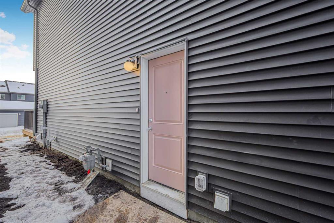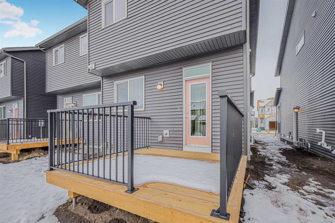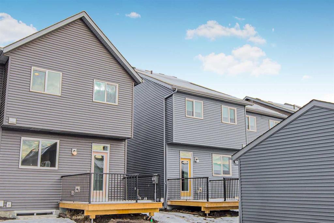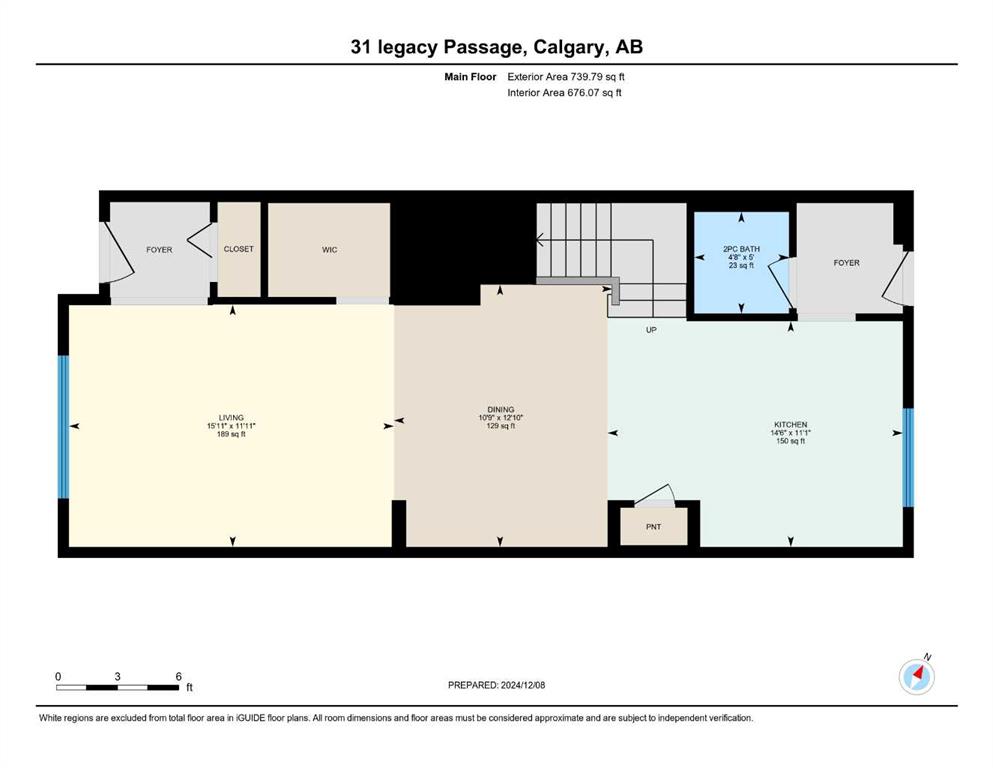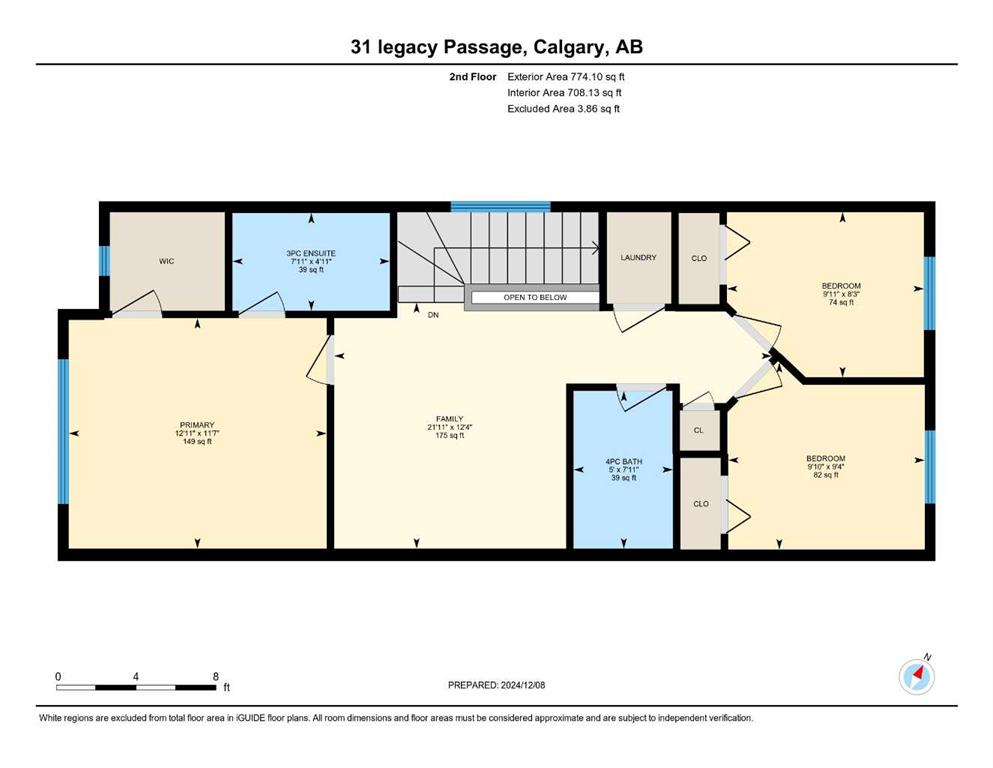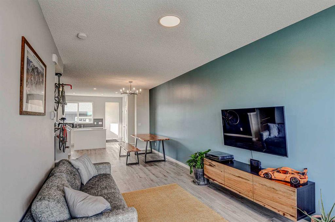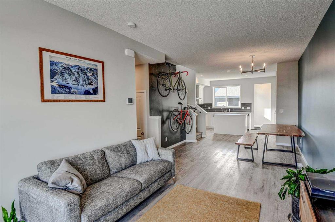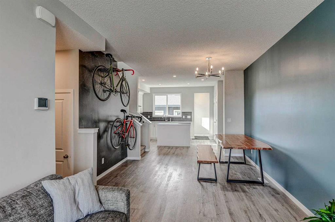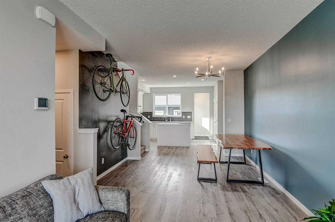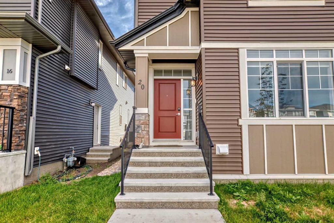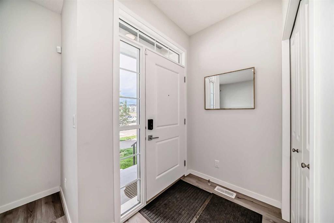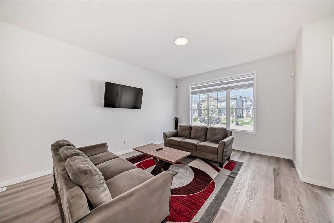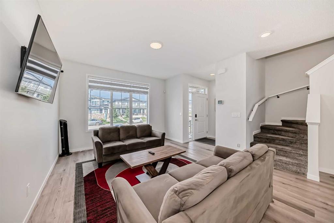

31 Legacy Passage SE
Calgary
Update on 2023-07-04 10:05:04 AM
$ 659,999
4
BEDROOMS
3 + 1
BATHROOMS
1514
SQUARE FEET
2024
YEAR BUILT
Welcome to this brand-new home in the vibrant, up-and-coming community of Legacy. With 1,513 square feet of modern living space, this home offers a perfect balance of style and function. With a fully developed 1-bedroom legal basement suite, this house is a great residential or investment property. The main floor features a spacious kitchen with a large island and stainless-steel appliances, ideal for both cooking and entertaining. The open-concept layout seamlessly connects the kitchen, living, and dining areas, creating a bright and inviting space. Upstairs, you'll find a generous bonus room—perfect for a home theater, playroom, or office, the primary bedroom with a 3pc ensuite bathroom and a walk-in closet. Upstairs also also has 2 other sizable bedrooms. The property also includes a legal 1-bedroom basement suite, providing great potential for rental income or extra living space for family or guests. Available for immediate possession, this home is ready to move in and offers a great opportunity to become part of the growing Legacy community.
| COMMUNITY | Legacy |
| TYPE | Residential |
| STYLE | TSTOR, SBS |
| YEAR BUILT | 2024 |
| SQUARE FOOTAGE | 1513.9 |
| BEDROOMS | 4 |
| BATHROOMS | 4 |
| BASEMENT | EE, Finished, Full Basement, SUI |
| FEATURES |
| GARAGE | No |
| PARKING | Alley Access, PParking Pad |
| ROOF | Asphalt Shingle |
| LOT SQFT | 221 |
| ROOMS | DIMENSIONS (m) | LEVEL |
|---|---|---|
| Master Bedroom | 3.53 x 3.94 | Upper |
| Second Bedroom | 2.51 x 3.02 | Upper |
| Third Bedroom | 2.84 x 3.00 | Upper |
| Dining Room | 3.91 x 3.28 | Main |
| Family Room | 3.76 x 6.68 | Upper |
| Kitchen | 1.42 x 4.06 | Basement |
| Living Room | 3.63 x 4.85 | Main |
INTERIOR
Central Air, Forced Air,
EXTERIOR
Rectangular Lot
Broker
eXp Realty
Agent

