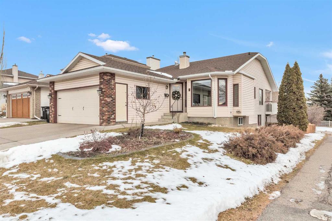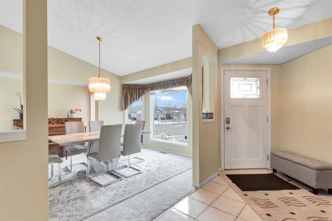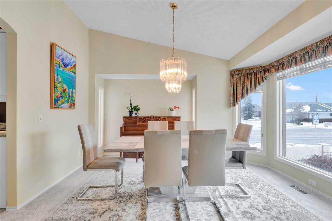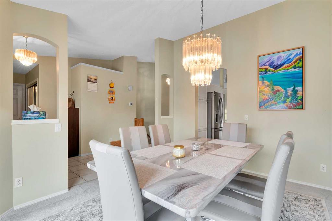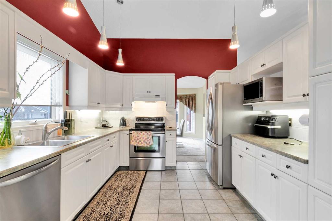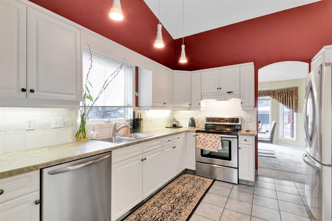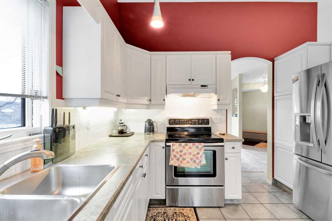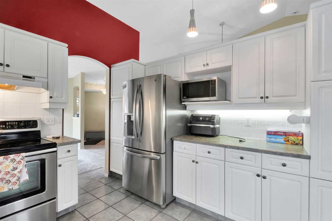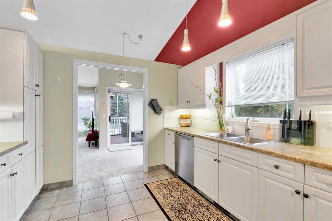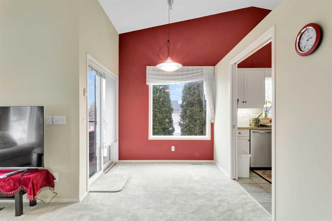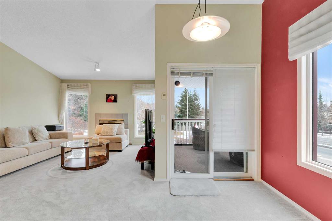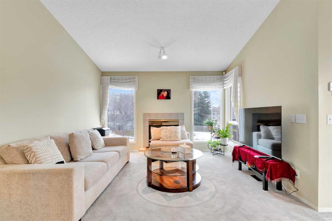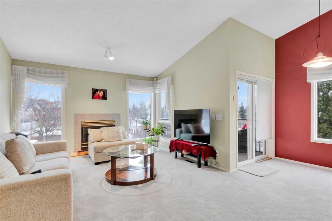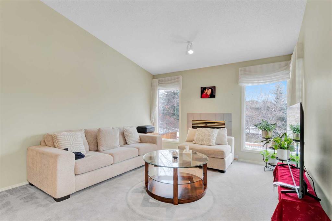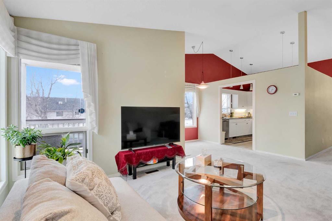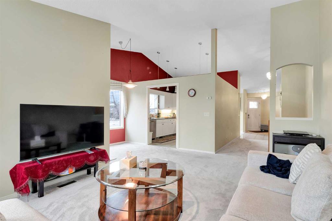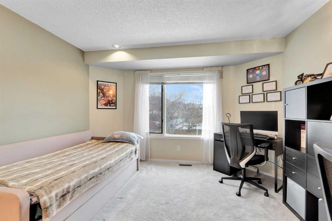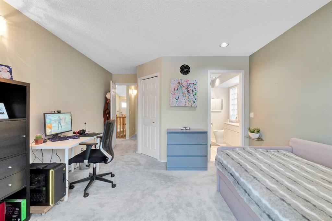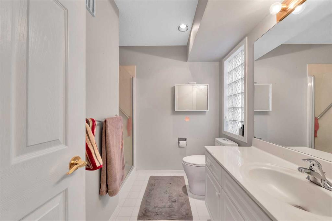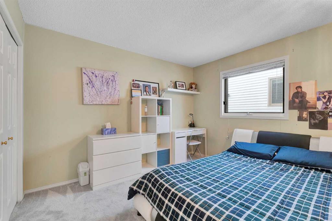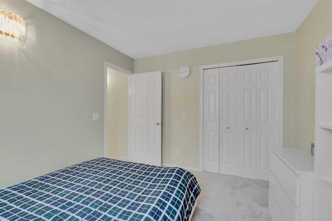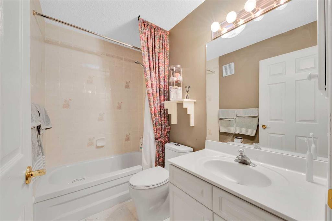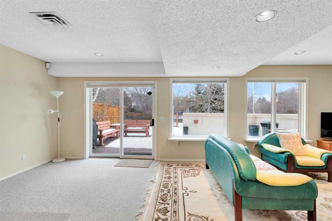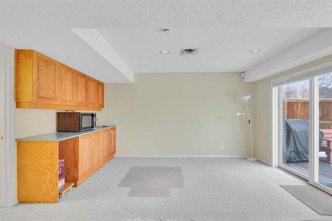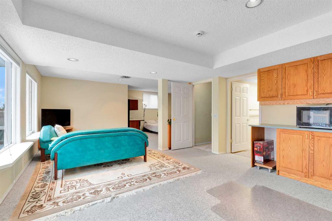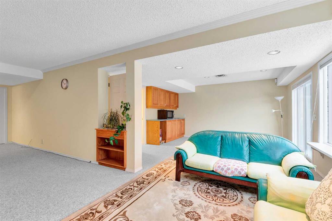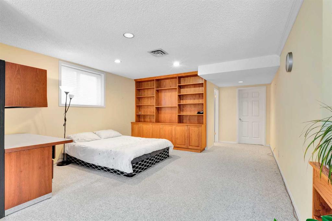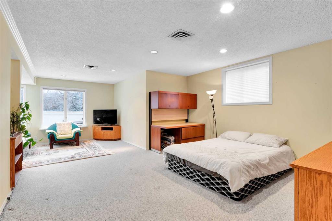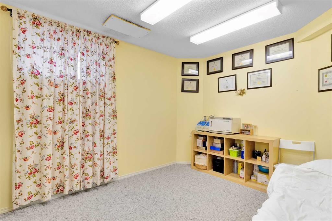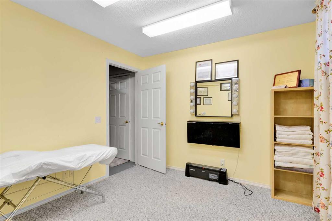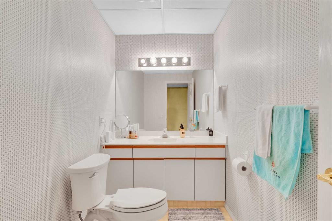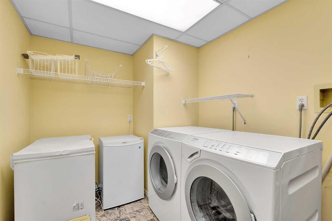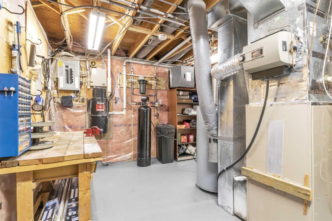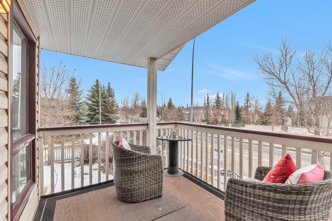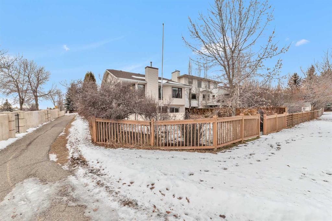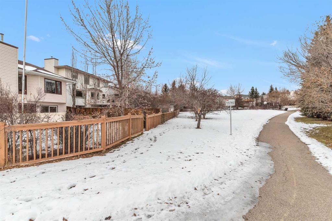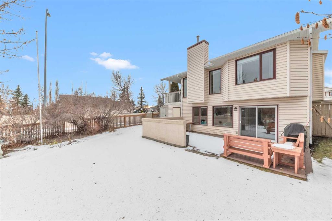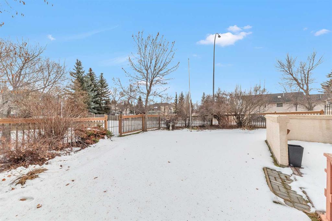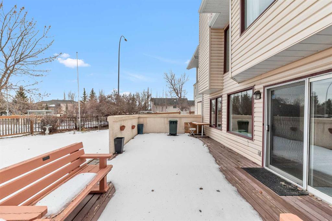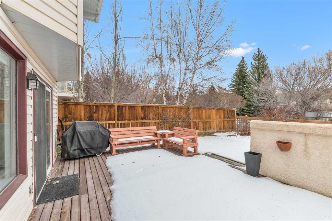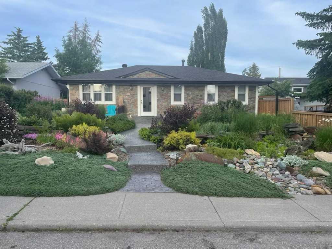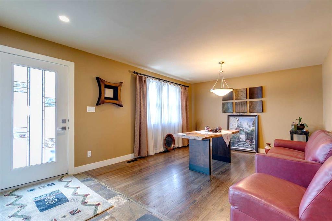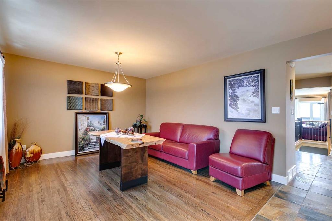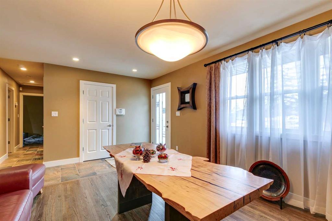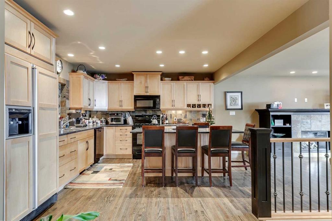

4 Sierra Vista Circle SW
Calgary
Update on 2023-07-04 10:05:04 AM
$ 850,000
3
BEDROOMS
2 + 1
BATHROOMS
1379
SQUARE FEET
1991
YEAR BUILT
This walkout bungalow offers 1379 sq ft on the main level with another 1007sq ft of developed walk out basement with IN-FLOOR HEAT, CENTRAL A/C - backing the green belt, on a PRIVATE and MATURE lot, with NO NEIGHBOURS in back! On the main level you will enjoy a large living room under a vaulted ceiling, offering a generous sense of space and a view to the green belt. There is a breakfast nook, adjacent the deck and a proper dining room at the entrance. The master suite features a large sleeping quarters and an en suite bath with walk-in closet. There is a second bedroom and full bath on the main. The walkout has been fully developed with an inviting family room, wet bar, fitness or study space and a 3rd bedroom. Carpets were replaced Brand New a year ago. Great Location! A short walk to the walking and cycling paths of Signal Hill. Quick and easy access to downtown and west to the mountains and just a few steps to the library and the long list of shops and services at Westhills. Call to view today!
| COMMUNITY | Signal Hill |
| TYPE | Residential |
| STYLE | Bungalow |
| YEAR BUILT | 1991 |
| SQUARE FOOTAGE | 1379.0 |
| BEDROOMS | 3 |
| BATHROOMS | 3 |
| BASEMENT | Finished, Full Basement, WALK |
| FEATURES |
| GARAGE | Yes |
| PARKING | DBAttached |
| ROOF | Asphalt Shingle |
| LOT SQFT | 540 |
| ROOMS | DIMENSIONS (m) | LEVEL |
|---|---|---|
| Master Bedroom | ||
| Second Bedroom | 3.84 x 3.73 | Main |
| Third Bedroom | 3.45 x 3.02 | Main |
| Dining Room | 3.96 x 3.30 | Main |
| Family Room | 4.47 x 3.05 | Basement |
| Kitchen | 3.61 x 3.30 | Main |
| Living Room | 4.88 x 3.73 | Main |
INTERIOR
Central Air, In Floor, Forced Air, Natural Gas, Gas
EXTERIOR
Backs on to Park/Green Space
Broker
Greater Calgary Real Estate
Agent

